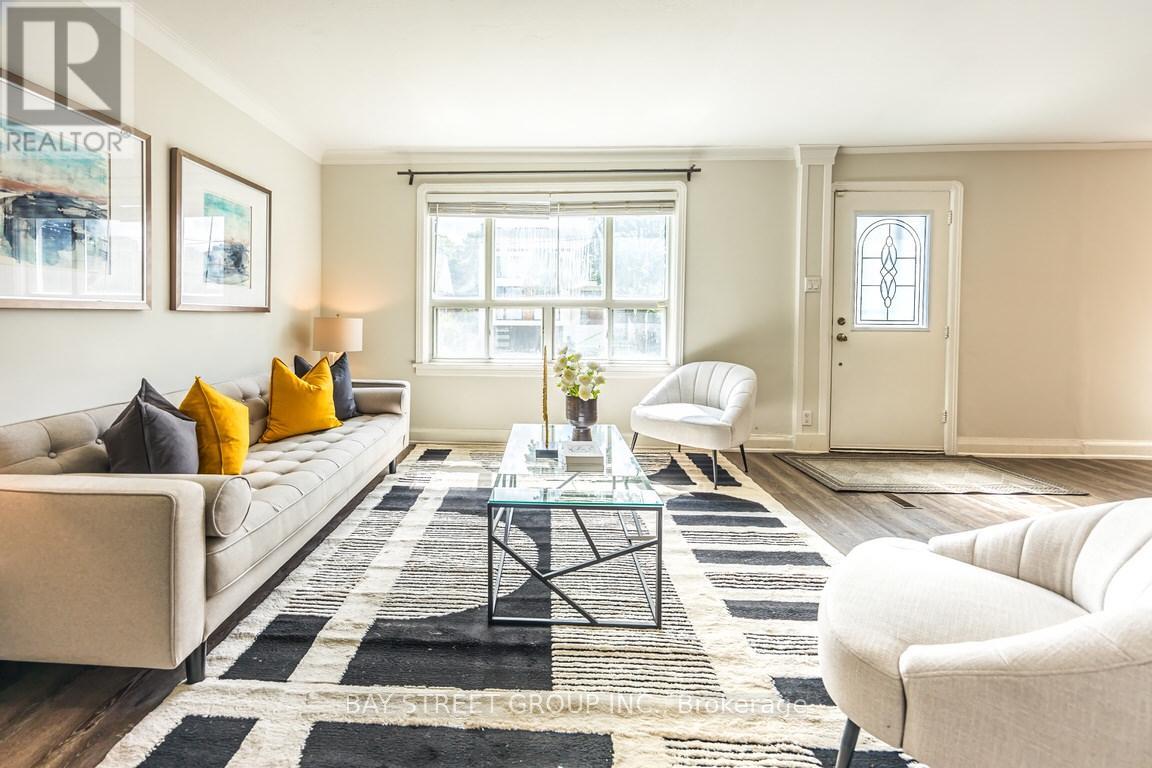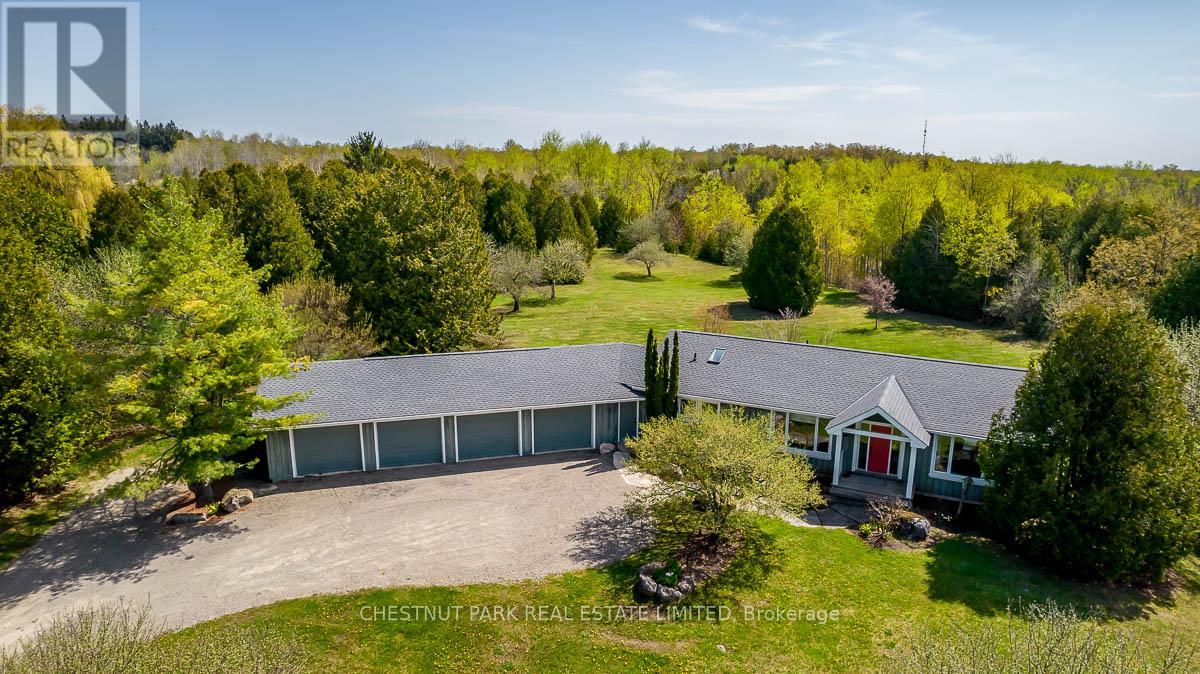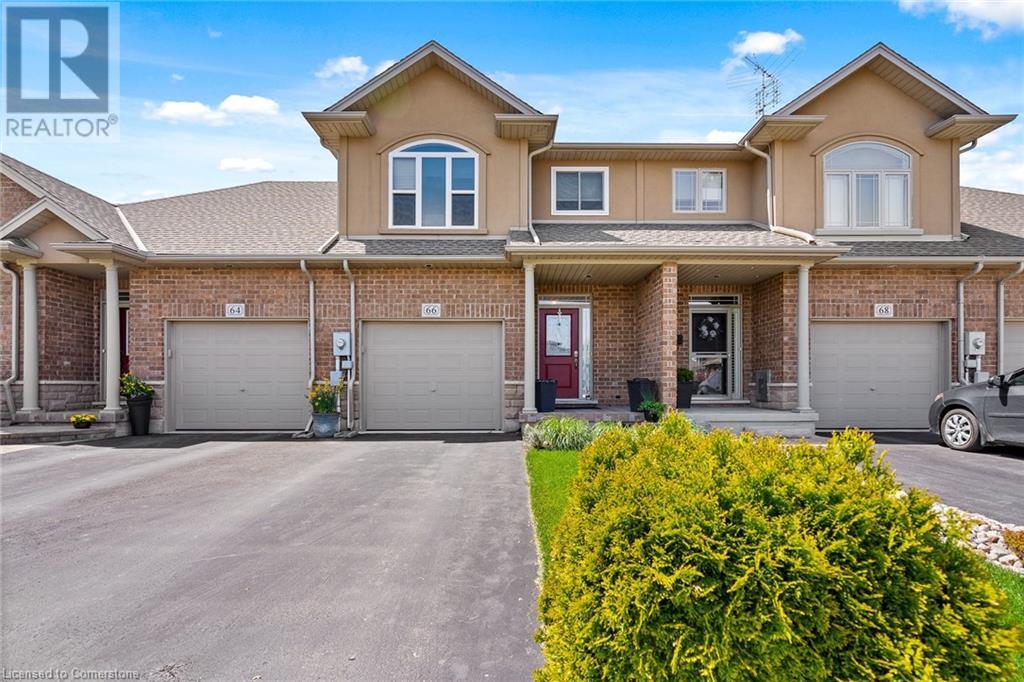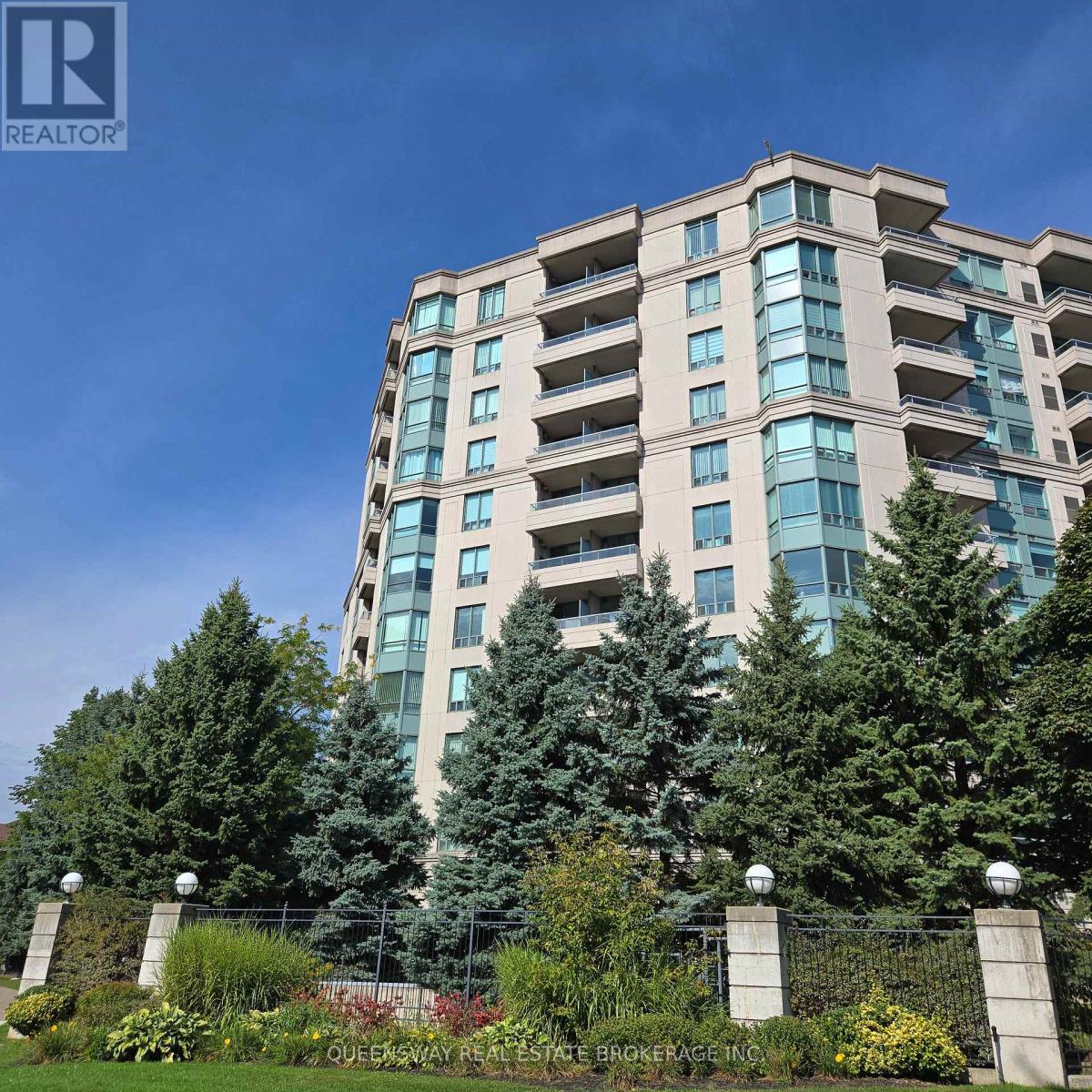42 Earlthorpe Crescent
Toronto, Ontario
3 Bedrooms Bungalow Near Scarborough Town Center,TTC, 401, Community Center & Park. 150 Ft Lot, W/O To Large Deck. (id:56248)
12 Craigmore Crescent
Toronto, Ontario
Location, Location, Location! Welcome to This Charming And Solidly Built Detached Home Located In The Heart Of Prestigious Willowdale East. Set On A Premium 50FT Frontage Lot With A Large, Beautifully Shaped Regular Square Backyard, This Property Offers The Perfect Blend Of Comfortable Family Living And Investment Potential.Just A 10-minute Walk To The 2-Line Intersection Subway -Sheppard Subway Station, And Minutes To Hwy 401, Bayview Village Mall, Restaurants, Cinema, Library, And Steps To Local Parks This Is City Living At Its Finest With A Tranquil Neighborhood Feel.The Main Floor Features A Spacious Family Room, Combined Living/Dining Area, A Main Floor Bedroom, And A 4-piece Bathroom Perfect For Multi-Generational Families Or Guests. Upstairs, Youll Find Two Bright Bedrooms And A 3-piece Bath.Located In The Highly Sought-After Earl Haig Secondary School And Avondale Public School/Alternative Program District. With A Freshly Painted Interior, Vinyl Laminate Flooring, Custom Blinds, High-Efficiency Furnace, And Central Heating And A/C, This Home Is Move-in Ready.Whether Youre Looking For A Forever Family Home Or A Versatile Income Property, This One Is A Rare Find In An Unbeatable Location. Extras: 2 Fridges, 2 Stoves, 2 Washers, 2 Dryers, Over-the-Range Microwave, Hood Fan, Garage Door Opener, All Electrical Light Fixtures & Window Coverings. Motivated Seller Dont Miss Out! (id:56248)
16249 Shaws Creek Road
Caledon, Ontario
Set on 3.76 acres of peaceful countryside, this bright sun-filled bungalow offers the perfect balance of comfort, charm, and quiet privacy. With beautiful vaulted ceilings and an open-concept layout, the main floor feels spacious and inviting, ideal for everyday living and family gatherings. The living room features a cozy wood-burning fireplace and expansive windows with lovely views of the property. A spacious kitchen with a dedicated eating area provides plenty of room to create your dream culinary space. Step out to a private, covered deck, a quiet spot to enjoy morning coffee or an evening breeze. The mudroom with built-in hooks and cupboards for easy organization connects the home to an attached 4-car garage. Downstairs, the fully finished lower level offers a large family room with a gas fireplace, built-in entertainment unit, and walk-out access to a level lawn surrounded by trees perfect for kids, pets, or simply enjoying the outdoors. Well-maintained and full of potential, this is a wonderful opportunity to create your ideal family home in a peaceful, private setting. (id:56248)
17 Bucks Park
Port Dover, Ontario
Summer is here and so is cottage season at 17 Bucks Park in Port Dover! Just steps from the sandy shores of Lake Erie, this charming nautical-themed cottage offers the perfect beachside escape. Tucked among mature trees in the welcoming community of Buck’s Park, enjoy lake views and instant access to the beach—right outside your door. Inside, you'll find a bright, open-concept layout combining the living room, kitchen, and dining area—ideal for relaxed summer living. Thoughtfully updated, the cottage features newer flooring, a modern vanity with lighting, updated toilet and shower, stylish kitchen faucet, and an owned hot water tank (2021). Located on leased land, this well-kept retreat is part of a private 55-cottage enclave. It’s for personal use only—no rentals allowed—ensuring peace and community. Immediate occupancy is available, and it comes fully furnished, ready for you to start enjoying from day one. With minimal maintenance and low taxes, all that’s left to do is kick back on the front deck or head into Port Dover to explore the shops, dining, and local attractions. Don’t miss your chance to make lifelong summer memories in your own lakeside getaway—book your showing today! (id:56248)
66 Bay Street S Unit# 312
Hamilton, Ontario
Welcome to 312-66 Bay St S, Hamilton located in the Core Lofts. This unit features 834 sq ft of interior space with its own PRIVATE 600 sq ft terrace of extra outdoor living space. This unit features 1 bedroom plus a den, 4pc bath with in-suite laundry, 10 ft ceilings with exposed ductwork, polished concrete floors, brand new eat-in kitchen with quartz counters and stainless steel appliances. This well maintained building features a fitness room, party room, lobby with video monitoring, and a rooftop patio to enjoy stunning views of the city. Located in the heart of the Hamilton just steps to all amenities, shopping, great restaurants, theatre, library, art gallery, Go Station, bus routes, as well as, St. Joseph Hospital, McMaster University, and easy highway access. (1 Underground parking spot + 1 Locker). (id:56248)
84 Oriole Road
Toronto, Ontario
Discover sophisticated living in this fully renovated 3-bed, 4-bath townhome located in a prestigious Forest Hill enclave. Thoughtfully reimagined from the studs up, this grand residence combines timeless craftsmanship with modern luxury across more than 6,400 sq.ft. of total living space. Enter into a gracious foyer with porcelain tile, a solid core entry door, and custom-built storage. The open-concept living and dining rooms feature rich oak hardwood floors (herringbone in the dining room), custom crown moulding, and expansive windows with elegant custom drapery. The family room stuns with soaring ceilings that open to the second level, skylights, and gallery-style walls ideal for displaying art. The chef's kitchen is beautifully outfitted with porcelain countertops, custom cabinetry, and top-tier appliances, including a Wolf gas range, Sub-Zero fridge/freezer, dual Wolf ovens, two dishwashers, and an integrated coffee maker. Walk out to the private patio, perfect for entertaining. Upstairs, the spacious primary suite includes ample custom storage and a luxurious 5-piece ensuite with porcelain finishes, a soaker tub, a step-in shower with offset controls, and a floating vanity with an integrated TV mirror. A custom walk-in closet with hidden storage completes the retreat. Two additional bedrooms, one with built-in office features, share a designer 3-piece bath and large walk-in closet. Flooded with natural light, the expansive lower level offers a rec room/secondary family room with dual Murphy beds, a gas fireplace, and space for a personal gym or second family room with a walkout to the back yard. A full galley kitchen with a temperature-controlled 450-bottle wine cellar, office, spa-like bathroom with steam shower, and sleek wet bar make this level ideal for guests or extended family. Access to the private two-car garage via the mudroom. Steps to TTC, Forest Hill Village, and top public/private schools. Concierge, two gyms, outdoor pool, party room, and more! (id:56248)
66 Tanner Drive
Fonthill, Ontario
Welcome to 66 Tanner Dr. A quality built 2-story executive townhome in the charming community of Fonthill! Nestled in a quiet, family friendly neighbourhood, the home features 3 bedrooms, 3 bathrooms, an attached garage and over 1,600 sq. ft. of living space, offering the perfect blend of comfort and style for your family. Stepping inside you are welcomed in to 9-ft ceilings, rich-toned hardwood floors, and a bright, open-concept layout. Large windows and sliding doors from the living and dining areas provide a seamless flow between the main living areas and backyard. You'll love cooking in the spacious kitchen which provides ample storage and counter space as well as a breakfast island. There is also a powder room on the main level for added convenience. A solid wood staircase leads you upstairs to the bedroom level where the primary suite features a 3PC ensuite bathroom as well as his & hers closets. Two additional bedrooms and a 4PC bathroom offer plenty of space for family or overnight guests. If you're looking to add value to the home, the unfinished basement is a great place to do so! Already roughed-in for a fourth bathroom, this space is a blank canvas for you to finish to your own specifications. Stepping outside, the fully-fenced backyard is a lovely place to relax and unwind in the warm summer months whether it's sitting in the sun on the newly built deck or tending to the garden. You'll love living in Fonthill - a quaint community known for its small town feel while having access to all conveniences nearby. Here you'll be close to great schools, parks, shopping and more. The Steve Bauer Trail is only minutes away as is the 406 highway for commuters. Book your showing today! (id:56248)
1091 North Tooke Lake Road
Lake Of Bays, Ontario
CHARMING STARTER ON SOUGHT-AFTER TOOKE LAKE. Welcome to your ideal escape in the heart of Cottage Country! Tucked near the end of a quiet road, this inviting seasonal cottage offers exceptional privacy and coveted southern exposure on nearly 150 feet of pristine waterfront. Inside, you'll find three cozy bedrooms, a full bathroom, and a sun-drenched sunroom with sweeping lake views perfect for relaxed mornings or sunset cocktails. The living room features a charming fireplace, adding warmth and comfort for those crisp fall evenings. Step outside to a spacious deck overlooking the water ideal for entertaining or simply soaking up the peaceful surroundings. A separate bunkie with electricity offers additional sleeping space for guests or a fun retreat for the kids. Conveniently located less than two hours from the 401, less than 25 minutes from Huntsville or Bracebridge and just minutes from the charming village of Baysville, you'll have access to everything you need: fresh Muskoka-roasted coffee, famous butter tarts, local dining, LCBO, fuel, and a public boat launch for day trips on Lake of Bays. Turnkey and ready for this summer, this functional cottage is the perfect place to make lifelong memories on a quiet, picturesque lake. Book your showing today. (id:56248)
94 West 32nd Street
Hamilton, Ontario
Discover 94 West 32nd Street, nestled in Hamilton’s coveted Westcliffe neighborhood. This fully permitted renovated legal duplex offers an exceptional opportunity for homeowners and investors alike. The main residence features a thoughtfully designed layout with three spacious bedrooms, a full bathroom, a convenient powder room, and an upper-level laundry facility. The heart of the home boasts a custom-designed kitchen adorned with premium finishes and bespoke cabinetry, seamlessly flowing into the living and dining areas. The lower-level apartment, accessible through a separate entrance, presents a comfortable one-bedroom suite complete with a full bathroom and its own laundry amenities, ensuring privacy and convenience for tenants or extended family members. Situated in a tranquil, family-friendly area, this property is mere steps away from top-rated schools, lush parks, and efficient public transit options. Outdoor enthusiasts will appreciate the proximity to scenic trails and the renowned Chedoke Stairs, perfect for hiking and biking adventures. Additionally, the vibrant local community offers a variety of shopping centers, dining establishments, and entertainment venues, all within easy reach. Experience the perfect blend of contemporary design and prime location, a true gem in Hamilton’s real estate landscape. (id:56248)
1904 - 3939 Duke Of York Boulevard
Mississauga, Ontario
Located In heart of Mississauga Downtown, Prestigious Building Across From Sq 1. Laminate Throughout The Unit. Newer Appliances/Blinds. Close To Hwys 401, 403, Schools, Restaurants, Go Station, Shopping Mall, Parks. Modern Exercise Facilities, Party Rm, Bowling Alley, Bbq, Area, 24 Hr Security, Ensuite Laundry. Nice View Of Lake Ontario, South/East View. (id:56248)
Ph-107 - 1 Emerald Lane
Vaughan, Ontario
The spacious and bright penthouse apartment boasting an unobstructed and truly amazing view of the Toronto skyline and the iconic CN Tower! This exceptional unit has undergone a complete renovation, ensuring a modern and comfortable living experience. The living room, kitchen, bedrooms, and bathrooms have all been fully updated with high-quality finishes. Residents of this complex can take advantage of a wide array of amenities, including a well-equipped gym, a tennis room for sports enthusiasts, a refreshing outdoor pool for summer enjoyment, a relaxing sauna, a party room perfect for hosting gatherings, and the convenience and security of a 24-hour concierge service. The apartment is situated within the stunning Eiffel Towers complex, a sought-after gated community beautifully landscaped with gardens. Its prime location on the border of Toronto and Vaughan offers the perfect balance of urban accessibility and suburban tranquility. Residents will find themselves conveniently close to a variety of essential amenities such as schools for all ages, numerous parks for recreation, and diverse shopping malls catering to every need. Furthermore, the location provides quick and easy access to major highways including the 400, 404 and 407, facilitating travel throughout the Greater Toronto Area. Please do not hesitate to let me know if you are interested in receiving further information or if you would like to schedule a private viewing of this exceptional penthouse. (id:56248)
Bsmt - 45 Blaisdale Road
Toronto, Ontario
Renovated Detached Bungalow Has 2 Bedroom,1 Wash Room With High-End S/S Appliance, Basement Unit Laminate Floor With Pot Light, Nest thermostat, Separate Laundry For basement, pot light, Freshly Painted. That Can Meet The Needs Of A Young Family Looking To Grow Into Their Home, Close to HWY 401, Shopping Mall, Gas Station, School at the doorstep, and Much More. (id:56248)












