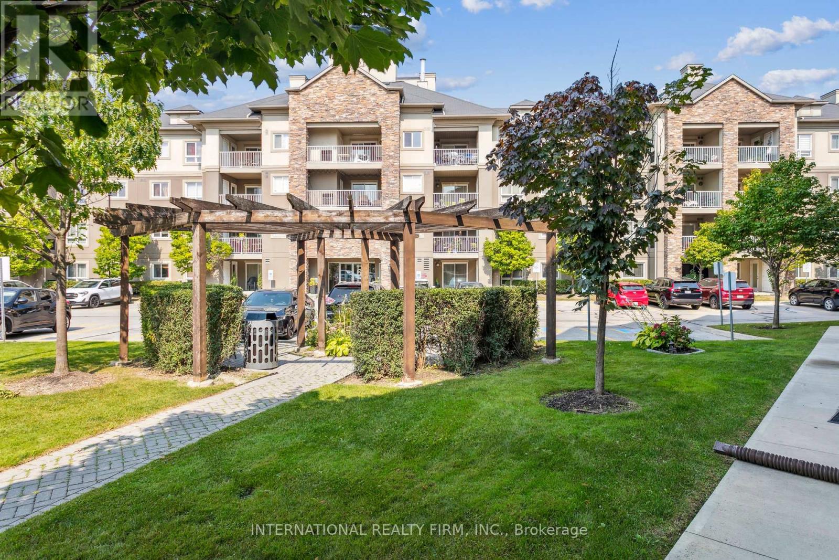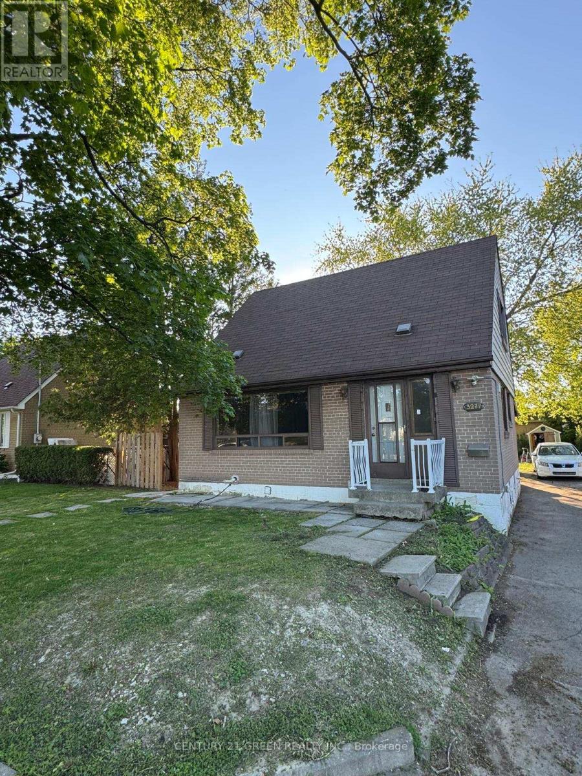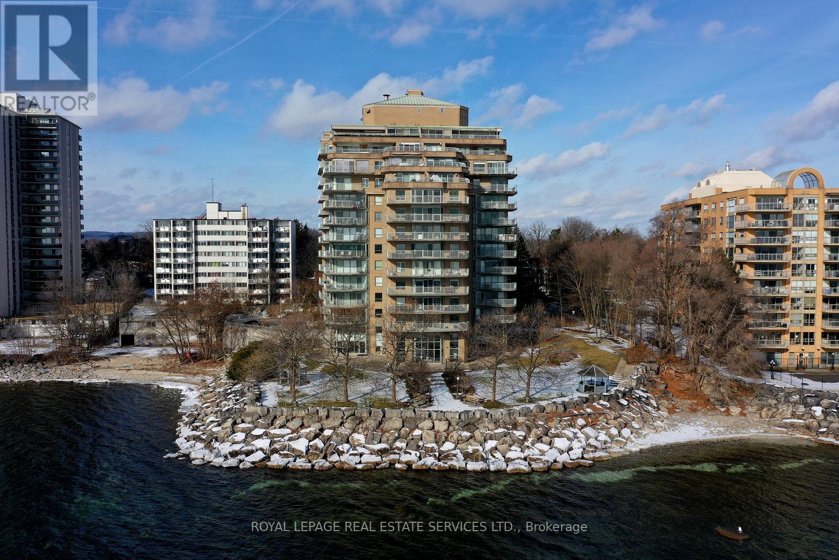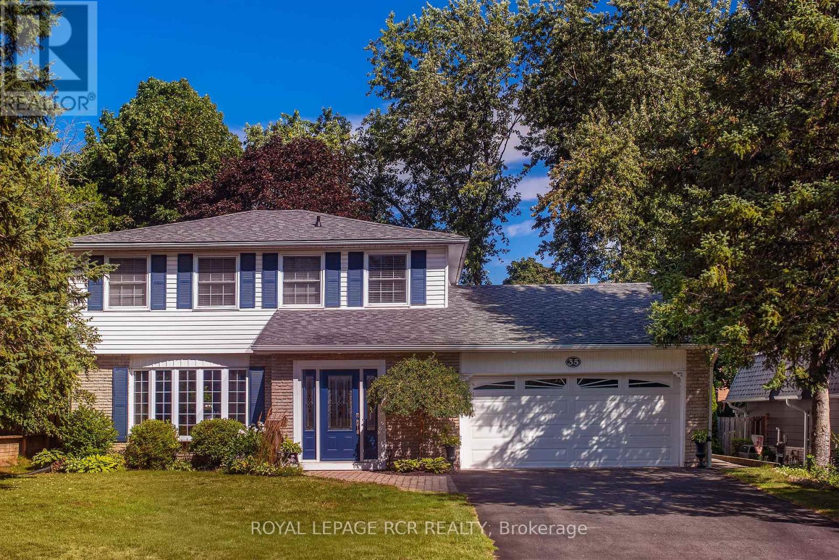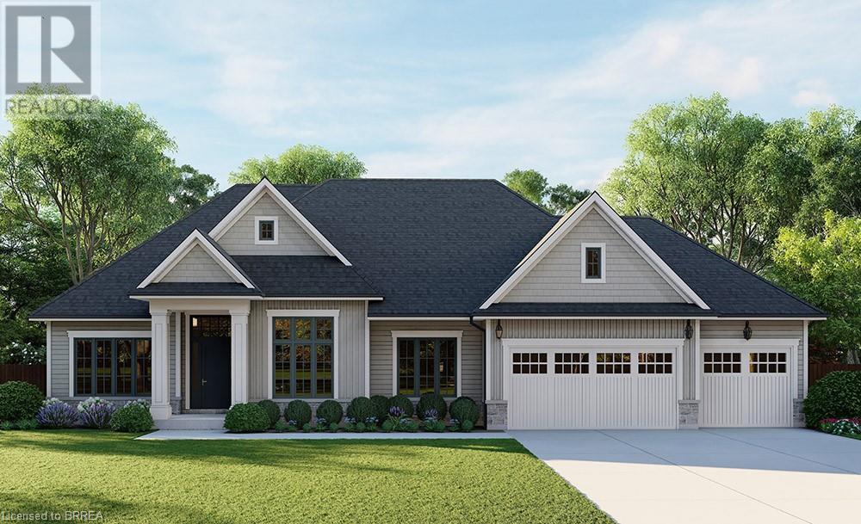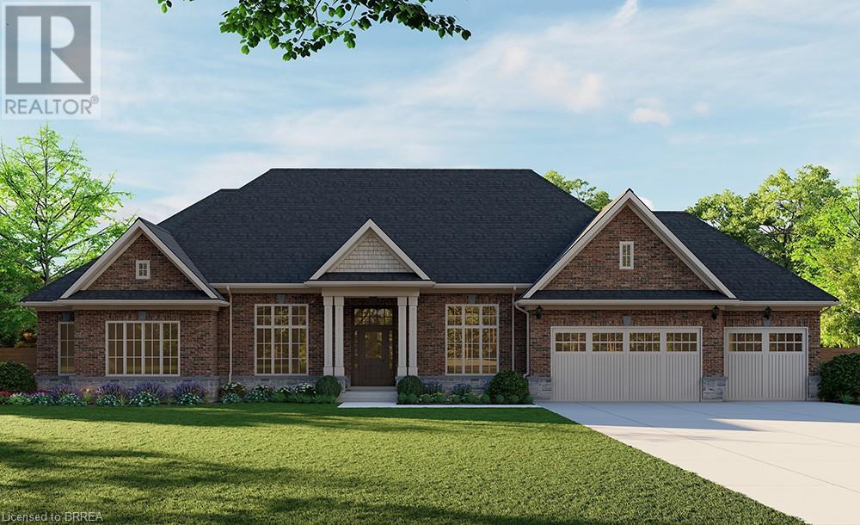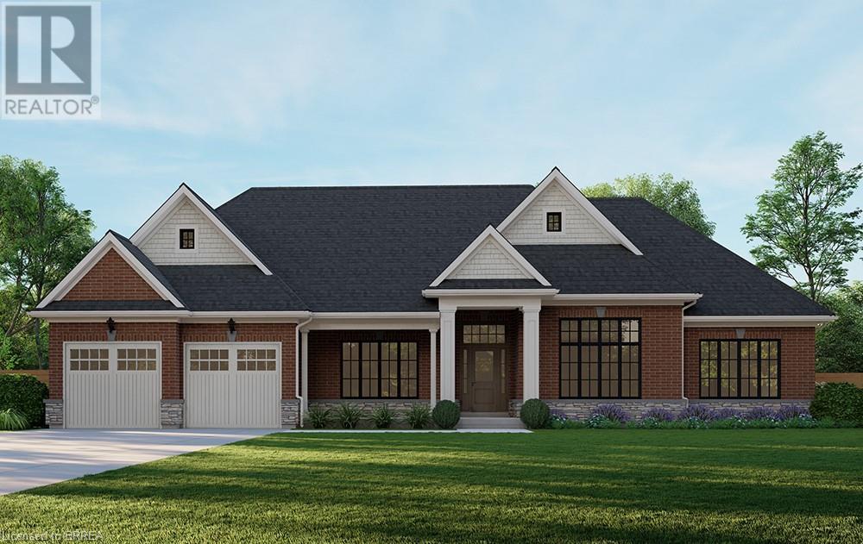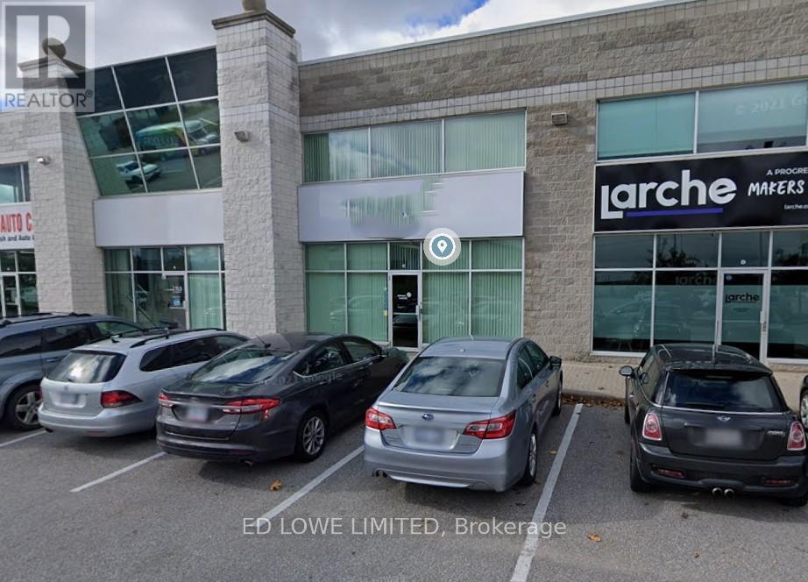2113 - 6 Dayspring Circle
Brampton, Ontario
Welcome to this Fabulous Two-Bedroom, Two-Bathrooms Plus Den or Extra Bedroom with Two Full Bathrooms and One Underground Parking Space. Absolutely Perfect for First-Time Buyers or Investors! Conveniently Located on the Main Level, Near the Main Entrance to the Building. Featuring an Open-Concept and Very Spacious Condo Unit, Complemented by a Walk-Out to a Balcony and BBQ Area! The Master Bedroom Features a Walk-In Closet and a Full Ensuite. You'll Enjoy the Modern Updated Kitchen with Brand New Countertops and Cupboards. Fantastic Location with Easy Access to Highways, Transit, Schools and Colleges, Grocery Stores, and Many More Amenities! (id:56248)
1414 - 103 The Queensway
Toronto, Ontario
Experience the epitome of luxury living at NXT Condos at 103 The Queensway. This incredibly spacious and well laid out 944 Sq Ft unit features 2 bedrooms, 2 full bathrooms, and is a corner suite with floor to ceiling - wall to wall windows allowing for an abundance of natural light to pour in all day long. Enjoy the highly functional floor plan that flows so beautifully from room to room. Other features include 9ft ceilings, upgraded floors throughout, and huge open wrap-around balcony with three access points; from the kitchen, living room, and primary bedroom! Look out to one of the best views in the city from the South looking at Lake Ontario, the East looking at the Toronto city skyline and high park's Grenadier Pond, and the suburbs to the North. While at home, enjoy the building's abundant amenities including two gyms, indoor and outdoor swimming pools, a tennis court, theatre room, a Huge Party Room, and a 24 hr convenience store. What's the best part of living at NXT? The community. The people that live here are amazing. Enjoy chic, functional, and true community living in one of the most sought after neighbourhoods in Toronto - High Park-Swansea. (id:56248)
4744 Simpson Drive
Burlington, Ontario
This impeccably maintained and tastefully upgraded 4 -bedroom, 4-bath corner home in the sought-after Alton Village features a recently renovated interior, including painting most of the house & brand new flooring on the upper level. Boasting functional open-concept layout with 9' ceilings and hardwood floors throughout the main floor it offers a gourmet kitchen with granite counters, stainless steel appliances, a stylish backsplash, and a walkout to a large desk. The cozy family room includes a gas fireplace and built-in bookcase, while the bight living room showcases a cathedral ceiling. Additional highlights include a main floor laundry with interior garage access, a spacious master retreat with a 5-piece ensuite, and a second bedroom with its own 4-piece ensuite and walk-in closet. Located close to parks, top-rate schools, shopping, and transit, this beautifully updated home blends comfort, convenience, and style, an opportunity not to be missed! (id:56248)
3277 Capricorn Crescent
Mississauga, Ontario
Location, Location, Location. Welcome to this beautifully upgraded 3 Bedroom, 3 Full Washroom house in High Demand Area. Located just minutes from Airport, Westwood Mall, Parks, and dining, this home provides the best of convenience and community. Don't miss this exceptional opportunity to make it your own! Legal 2 bedrooms basement with separate entrance. Great lot for Builders and Investors to build their dream house. (id:56248)
Ph11c - 2190 Lakeshore Road
Burlington, Ontario
Rarely offered waterfront penthouse with stunning panoramic views of Lake Ontario, city lights & the escarpment. 1,375 sq. ft. interior + 375 sq. ft. wrap around balcony space providing the best of lakefront living. Located on the best side of the building offering magnificent sunrises and sunsets without the midday sun beating into the floor to ceiling windows. This penthouse unit is beautifully renovated in the highest quality materials & exquisite taste in decor. Functional closet organizers & built-in units have been well placed throughout to offer additional storage and functionality. The primary bedroom has 2 wall to wall closets plus a newly added built-in wall unit. A murphy bed/sofa was added to the 2nd bedroom and the main 3 piece bath was just redone. Gourmet kitchen w/Bosch s/s built-in appliances & spa like baths. Hardwood flooring, crown molding & neutral designer paint colours throughout. This boutique waterfront building offers amazing amenities including ample visitor parking, a car wash bay, bike room, gorgeous lobby, indoor pool, whirlpool & sauna, games rm with billiard table, a well stocked library, quiet indoor & outdoor seating areas with lake views, community BBQs, a very well equipped gym and a large party/meeting room with a full kitchen/servery. There is even a community herb/vegetable garden and a locked kayak/paddleboard storage area. 8 minute walk to Brant St with all its shops, restaurants, parks, the performing arts centre & other attractions of downtown Burlington. (id:56248)
2275 Khalsa Gate
Oakville, Ontario
Bright and spacious Executive 3-bedroom townhome in desirable Westmount, offering over 2,200 sq ft of thoughtfully designed living space across three levels! Perfect for singles, couples, or families, this home features rare 4-car parking, including a double car garage. The walk-in level offers a bright, open layout featuring a cozy living area with an electric fireplace, built-in shelving, easy access to the rear garage, and a convenient storage area. The second level is perfect for entertaining, featuring a stunning family room with hardwood floors, extensive built-ins, a gas fireplace, and a stylish bar area with lighting, a bar fridge, and additional seating. The modern kitchen offers white cabinetry, quartz counters, a glass backsplash, a large island with breakfast bar seating for three, and stainless steel appliances, and flows seamlessly into the spacious dining area, easily accommodating 8-10 guests. Step out onto the gorgeous 200 square foot deck off the family room to enjoy your morning coffee or evening drinks. Additional highlights include custom window blinds throughout, hardwood floors on the stairs and third level (no carpet!), and a spacious bedroom level featuring three generous bedrooms, two full bathrooms, and a convenient laundry room. The oversized primary suite boasts his-and-her closets and a lovely ensuite with a double vanity and walk-in glass shower. Located close to highways, scenic walking trails, and Starbucks, this immaculate townhome is absolutely move-in ready. No disappointments here just a gorgeous home waiting for its next family! (id:56248)
35 Elm Avenue
Orangeville, Ontario
Peaceful Living In This Impressive 3+1 Bdrm Home On A Quiet Street With a 60' x 130' Lot! This well Maintained Home With Hardwood Flooring, Kitchen Opens To Family Rm With Gas Fireplace & Custom Shelving. Large bright Dining Rm With Bay Window. Upstairs Boasts A Large Principal Bdrm With Huge Walk-In Closet & Ensuite. Finished Lower Lvl Family Rm W/ Custom Built-In Office Offering Lots Of Shelving & 4th Bdrm. Large Foyer With Custom Built-Ins, Private Backyard With Interlock Patio & Peaceful Sitting Area. 2 Car Garage 360 sq ft. Numerous updates! Great Area, Walking Distance To Public Schools & Orangeville District Secondary School. (id:56248)
Lot 23 Augustus Street
Scotland, Ontario
Introducing The Heatherstone, Elevation A - Cape Cod. Experience exceptional design in this 2,500 sq ft new construction home featuring 3 bedrooms + den, 2.5 bathrooms, and a spacious triple car garage. High-end custom exterior and interior packages let you personalize every detail, with finished basement options available to expand your living space even further. ***This model can be placed on alternate lots, inquire for lot availability and premium lot options. Premium lot prices may apply. (id:56248)
Lot 24 Augustus Street
Scotland, Ontario
Introducing The Barclay, Elevation B - Brick Manor. Step into 3,030 sq ft of thoughtfully designed living space in our largest all-brick model, featuring 3 bedrooms + den, 2.5 bathrooms, and a triple car garage. Designer-curated interior and exterior packages help bring your vision to life. ****This model is on a premium lot and is an additional $20,000 on top of the purchase price. Inquire for alternate lots. Premium lot prices may apply. (id:56248)
Lot 26 Augustus Street
Scotland, Ontario
Introducing the Glenbriar, Elevation B - Brick Manor. A timeless all-brick construction with 2,030 sq ft of thoughtfully designed living space. This 3-bedroom + den, 2.5-bath home features upscale finishes and meticulous attention to detail. Customize your space with optional triple car garage, basement floor plan, and designer-curated interior and exterior packages. ***This model can be placed on alternate lots, inquire for lot availability and premium lot options. Premium lot prices may apply. (id:56248)
14 Brewis Street
Paris, Ontario
Modern design creates fantastic curb appeal You don't want to miss out on this incredible opportunity to be the first to live in this stunning 4-level side split. With its fantastic layout and design, it's a home your family will truly enjoy. Experience the elegance with this welcoming entry and two-car garage, with impressive aesthetics, you'll be proud to call your home. Indulge in the luxury of space with a formal dining room, living room with beautiful fireplace, dinette and kitchen that seamlessly blend together under high ceilings. This inviting layout creates an atmosphere that is perfect for entertaining and relaxation and the great room is simply stunning! Hello 12 foot Christmas Tree! Prepare to be amazed by the expansive size of the great room, complete with magnificent glass doors that lead to the balcony overlooking the lovely homes on the street. Discover the upper level of this splendid residence, where you'll uncover three spacious secondary bedrooms and generous primary bedroom, complete with en-suite bathroom and a walk-in closet that is sure to impress. No more carrying heavy laundry up and down the stairs with the bedroom level laundry conveniently tucked in a spacious closet. This is a beautifully designed home waiting for your family, call now to view. (id:56248)
C - 576 Bryne Drive
Barrie, Ontario
2442 s.f. of Industrial space for lease good for retail office use. Close to Walmart, Galaxy Cineplex, shopping, restaurants and highway 400 access. 574s.f. of mezzanine space available for additional rent of $150/mo increasing by $50/mo annually. $15.95/s.f./yr & TMI $5.69/s.f./yr + HST Tenant pays utilities. (id:56248)

