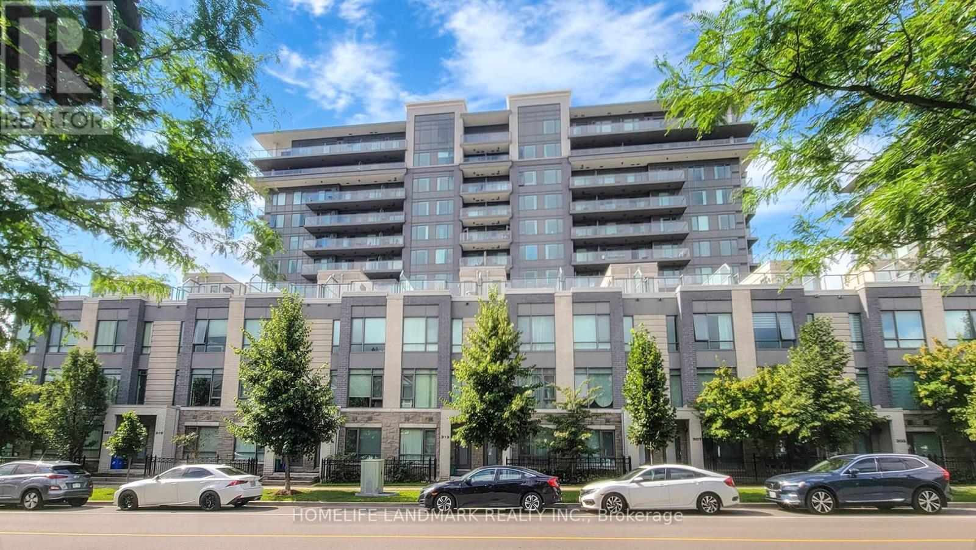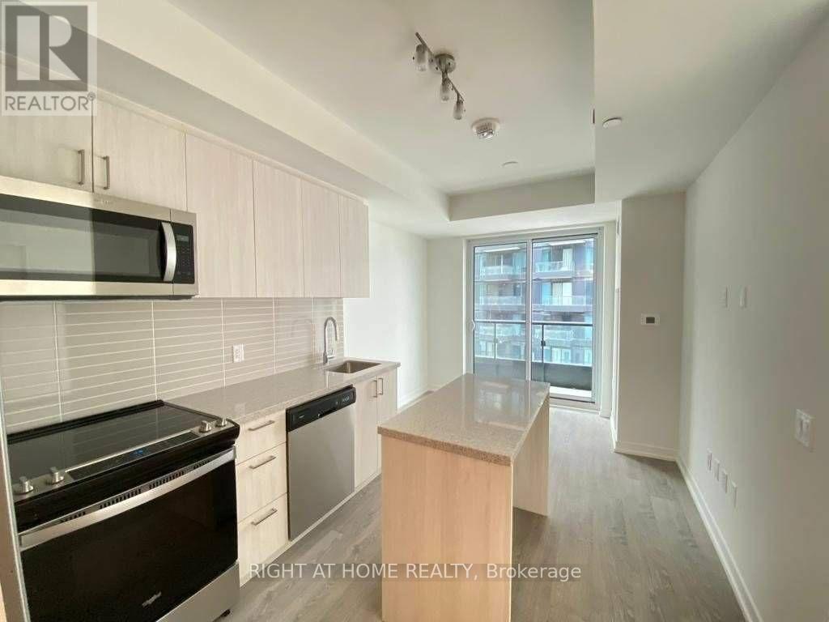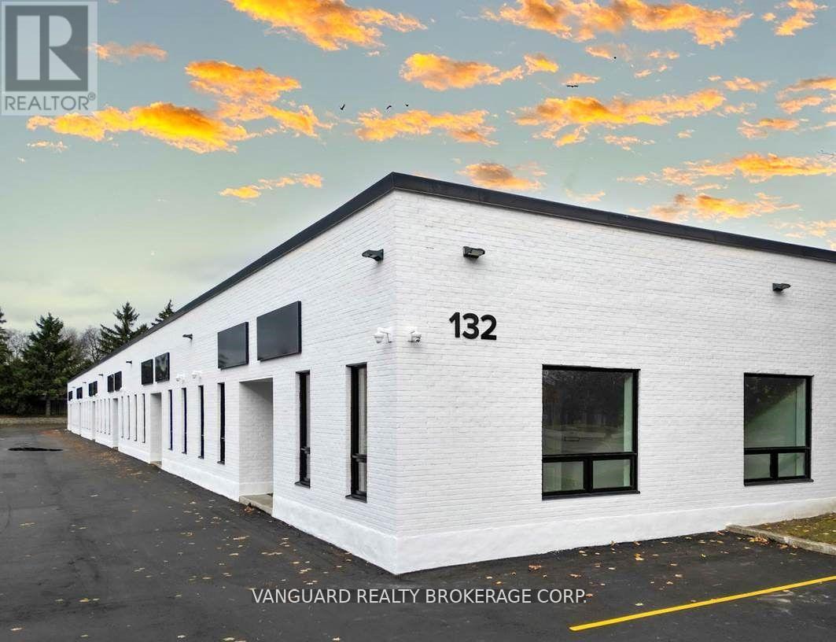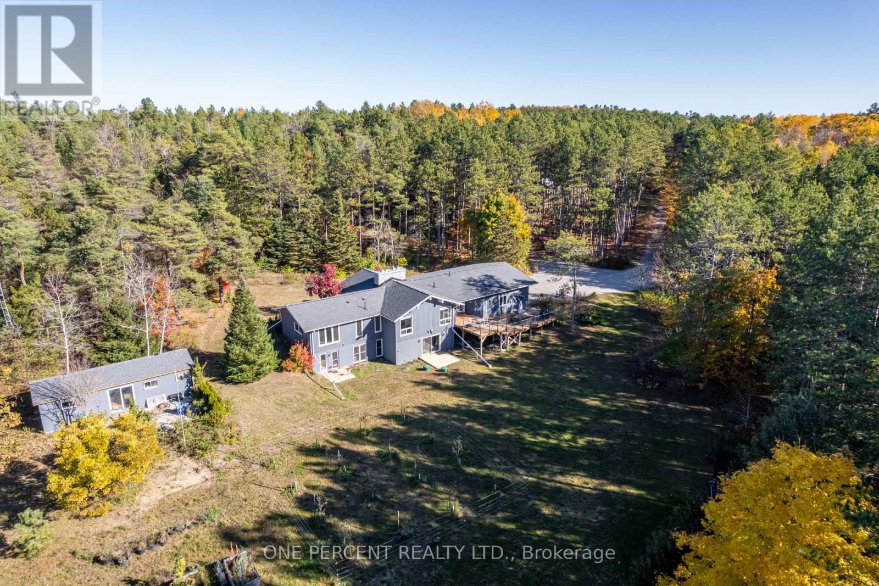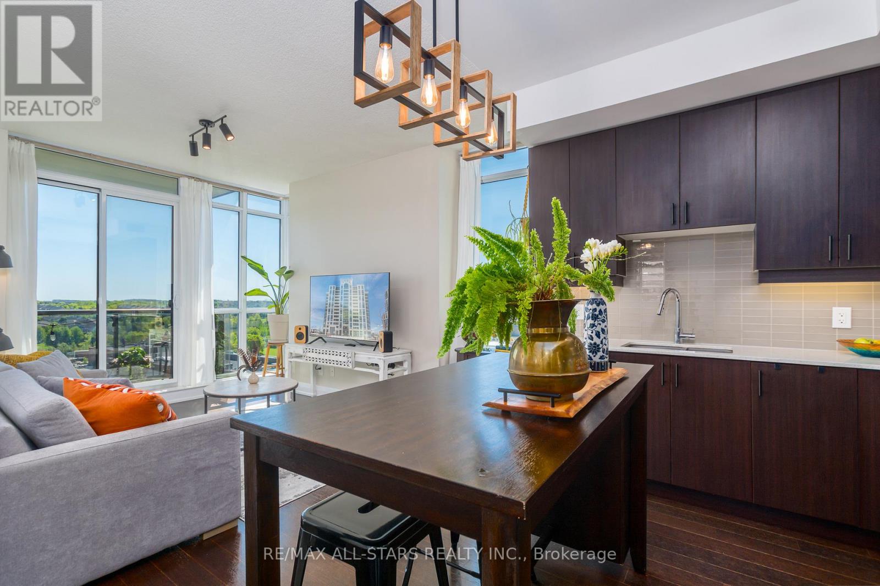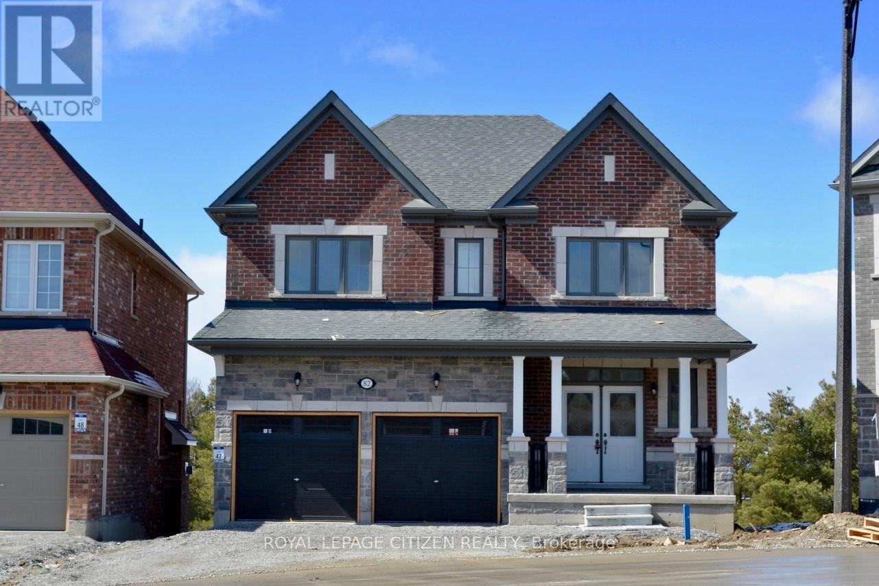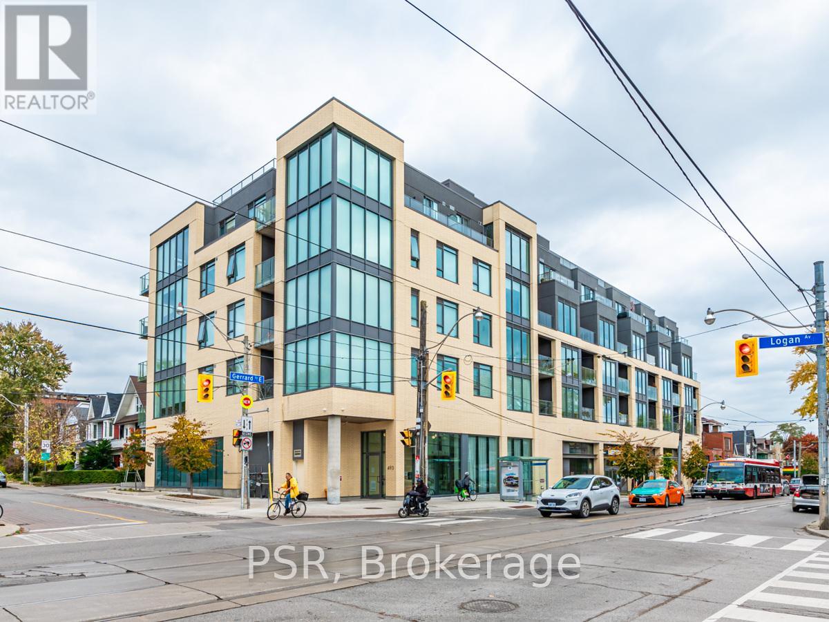1208 - 325 South Park Road
Markham, Ontario
Luxurious Eden Park Towers.1 Bedrm + Den. Bright & Spacious, 9' Ceiling, Unobstructed View. Newly renovated, new Laminate Flooring, new paint. Absolute move in condition. Kitchen W/Granite Counter Top & Backsplash. 24 Hr Concierge. Excellent Club House Facilities. Close To All Amenities: Office, Groceries, Banks, Restaurant, Mins To Hwy 404/407 & Langstaff Go Station, Yrt & Viva Station, Ez Transit To St. Robert High School, Thornlea Ss, Seneca College & York University. (id:56248)
69 Peter Street
Markham, Ontario
One of a kind Custom Bungaloft meticulously designed and built offering over 5000 sq. ft. of beautifully finished living space in the charming & Historic Old Markham Village. Set on a 66-ft wide lot, with thousands invested in premium exterior landscaping! Includes a spacious 3-car insulated garage. The main floor features two Primary bedrooms, each with its own ensuite bathroom, ideal for extended family. Custom lighting, elegant custom window coverings, and Solid 8 Ft Doors throughout. Enjoy a Chefs Kitchen with top-of-the-line appliances, 10 Foot Quartz Centre Island, Large Eat in area with a walk out to Deck. The great room boasts impressive HIGH 20 Ft vaulted waffle ceilings and a striking double-sided gas fireplace with stacked stone accents. The main floor Primary Bedroom features an Oversized Walk in Closet and a 7 Piece Bath room with Steam shower. The Second Primary bedroom is conveniently located near the front of the home with a private 4 Piece bath, perfect for senior parents or adult children requiring some privacy. Sunken Laundry area with access to insulated Garage that can accomodate 3 cars! Custom Oak staircase to Second floor and a Juliet Balcony overlooking the Great Room. The second floor offers 2 Spacious Bedrooms sharing a large Jack N' Jill Bathroom. If all this is not enough, enjoy a fully finished Walk up basement that includes a Second Kitchen with Quartz Counter, Large Games room with Gas Fireplace, Custom wet bar, a 5th Bedroom for guests, an Office and A theatre Room for Movie Nights! 2 Cantina/Cold Rooms are also conveniently located in the basement. Other features of this home include a GAS Hookup for BBQ, interlock walkway to Backyard, Alarm system (monitoring not included), Fully Fenced backyard, Soffit Lighting, 18 X 16 Ft Concrete Deck with Glass Inserts. Well maintained and Much Loved home in Move in Condition! (id:56248)
340 Lori Avenue
Whitchurch-Stouffville, Ontario
This move-in ready home offers a rare combination of luxury, privacy, and unbeatable convenience -truly a hidden gem in the heart of mature Stouffville. Don't miss your chance to own this exceptional property! Set on a large, private lot, this modern home features 4+1 bedrooms, 4 bathrooms, a fully equipped in-law suite, and a stunning in-ground pool offering the perfect blend of comfort and versatility. Beautifully finished throughout, the home boasts a bright, open-concept layout that balances spaciousness with thoughtfully defined living areas. Rich hardwood floors and modern pot lights flow throughout the main floor, adding warmth and elegance. The upgraded kitchen is a hosts dream, complete with quartz countertops, gas stove, new stainless steel appliances, a sleek hood range, and an abundance of storage and prep space. Upstairs, you'll find four generously sized bedrooms, including a spacious primary suite with a walk-in closet and a beautifully finished ensuite featuring his-and-hers sinks and heated floors ideal for those early mornings or chilly nights.The fully finished basement provides exceptional versatility with a self-contained in-law suite, including a full kitchenette, 4-piece bathroom, cozy gas fireplace, separate laundry, and a private side entrance. Ideal for multi-generational living, rental income, or extended guest stays. The main living room impresses with soaring vaulted ceilings, a charming brick wood-burning fireplace, and large windows that bathe the space in natural light while overlooking the peaceful backyard. Step outside to your private oasis featuring a spacious composite deck, well-maintained landscaping, mature trees, a gas BBQ line, in-ground sprinkler system (front and back), and a beautifully designed heated in-ground pool surrounded by elegant professional stonework. With ample green space for kids to play, this home is truly an entertainers dream and the perfect retreat for the whole family! (id:56248)
510 - 3 Rosewater Street
Richmond Hill, Ontario
Rare Suite, Den with large window. Amazing Opportunity to Live in this fabulous South Richvale walkable location to shops, restaurants, Walmart, LCBO & more! Westwood Gardens, on prestigious Westwood Lane! Prime location at Yonge & HWY 7/407 ETR, Minutes away from Langstaff Go Station, Safe and Convenient Community with Parks and Top Rated Schools. (id:56248)
801 - 3700 Highway 7
Vaughan, Ontario
Discover urban elegance in this stunning 1-bedroom + den corner unit, nestled in the heart of Vaughan. Boasting 9-foot ceilings and an excellent layout, this condo offers a harmonious blend of comfort and luxury. Step into a welcoming foyer with a custom seat section, perfect for greeting guests in style. The den features a custom closet, offering versatile storage or office space. The large primary bedroom overlooks both the courtyard and the vibrant Vaughan Metropolitan Centre skyline, providing a picturesque backdrop along with breathtaking sunrise views. The upgraded kitchen is a chef's delight, featuring sleek granite countertops with ample counter space and stainless steel appliances, combining style and functionality for an elevated cooking experience. From the living area, step onto your private balcony-a perfect space to unwind, enjoy fresh air, and take in the dynamic cityscape. Experience the best of modern condo living - your urban oasis awaits. (id:56248)
12 - 132 Jardin Drive
Vaughan, Ontario
Welcome to Concord Gate, Vaughan! This is a rare opportunity to lease newly renovated, move-in ready industrial units in the heart of Vaughan. Situated near the intersection of Keele Street and Highway 7, the building offers excellent connectivity with Highway 407 just a short distance away and easy access to Highways 400, 401, and 427.Recent exterior renovations include new asphalt, windows, lighting, faade upgrades, building signage, and roof work. The interiors have been modernized with energy-efficient LED lighting, new flooring and refreshed offices, bathrooms and warehouses. With move-in ready units, generous on-site parking and multiple nearby amenities, this is an exceptional opportunity in a prime location. (id:56248)
4300 Concession 7 Road
Uxbridge, Ontario
Stunning 10-acre property in South Uxbridge, just 1 hour from Toronto and 5 minutes from downtown Uxbridge. This could be your forever home, a family compound or live-work compound. Surrounded by the future Uxbridge Urban Provincial Park, you'll have no direct neighbors. Many KM of bike, horse & walking trails connected directly to the property. The property features a 6-bedroom, 3,200+ sqft open-concept home with a new kitchen, porcelain tile floors & windows. It also includes a wood-burning fireplace and a 450m picturesque driveway. The home is connected to a well with pure spring water. There is significant potential for expansion, with a 6,000+ sqft addition and a 2,000 sqft detached building permitted. Additionally, a 10,000+ sqft detached house is possible w/ rezoning. Nearby homes cost $3-$5 million, making this a great deal. The property is located in a fantastic school area, including Joseph Gould PS and Uxbridge High. Don't miss this rare opportunity! Property potential: Attached 6000+ sqft addition & 2000 sqft detached accessory building (studio, workspace, garage etc) permitted as of right. Additional 10,000+ sqft detached house possible through rezoning - confirm with municipality. (id:56248)
911 - 9582 Markham Road
Markham, Ontario
Welcome to Flato's ArtHouse Condos in Markham, Suite 911 - a beautifully appointed 2 Bedroom + Den piece of luxury in the sky. This sun-drenched southeast-facing suite boasts an open-concept layout with floor-to-ceiling windows, flooding the space with natural light all day long. Enjoy the modern, functional design, featuring two generously sized bedrooms including a Primary suite with his & hers closets, large 2nd Bedroom, and a versatile Den perfect for a home office space. Step out to a charming open balcony with serene eastern views, ideal for your morning coffee. Includes underground parking for convenience and peace of mind. Located in the heart of Markham, just steps from Mount Joy GO Station, top-rated schools, parks, historic Main Street Markham, trendy restaurants, shopping, and all amenities. (id:56248)
1102 - 8110 Birchmount Road
Markham, Ontario
South Facing condo. Prime location in downtown Markham!! 2 bedrooms & 2 baths well kept condo first time on MLS. Original owner. This unit is located on the 11th penthouse floor. Penthouse only has 6 units. Soaring 9 foot ceiling. On sunny days, you can see CN Tower from the living room! Sun-filled unit with floor-to-ceiling windows on living room and both bedroom. California shutters are equipped in all windows. Upgraded hardwood floor throughout. Two full size bedrooms fit your growing family needs or work-from-home lifestyle. Owned parking in level 1 and very close to the elevator entrance. Visitor parking is free! You can invite friends and provides convenience for parking! Amenities including : 24 hour concierge, gym, sauna, theatre room, party room, study room, Location is the key! DT Markham has all you need: various groceries shops, popular restaurants, highways, Cineplex, York University and many new shops to come! (id:56248)
21 Gaby Court
Richmond Hill, Ontario
Welcome to famous Richmond Hill North Richvale. Huge Lot 47.67x130. Total living area 5110 sq.ft. (first and second floor 3349 sq.ft.).This Detached House offers 5+1 bedrooms, 5 washrooms with finished Walk-out Basement including a spacious master suite with a luxurious ensuite bathroom. This spacious and beautifully designed home offers a perfect blend of luxury and comfort. Situated in a desirable neighborhood, this property is sure to capture your heart. As you enter the home, you will be greeted by a grand foyer that leads to a spacious living area. The main floor features high ceilings, large windows, and an abundance of natural light, creating a warm and inviting atmosphere. The living room is perfect for entertaining guests, while the adjacent dining area is ideal for hosting family gatherings. The kitchen is a chef's dream, with heated floors and top-of-the-line stainless steel appliances, ample cabinet space, and a stylish island for meal preparation. Whether you're cooking for yourself or hosting a dinner party, this kitchen has it all. The bedrooms are generously sized and provide a peaceful retreat at the end of the day. Outside, you'll find a beautifully landscaped backyard, perfect for enjoying outdoor activities or simply relaxing in the sun. The property also features a garage and ample parking space for your convenience. The Front entrance and Kitchen have heated floor. Lots of Build In Storage. Stunning real estate property on a court with very little traffic. **EXTRAS** S/S Stove, Fridge, Dw, W/Dryer, Bar in Walk-Out Basement, Roof 2016, CAC 2021, Windows Replaced 2014, The Awning is electrical with remote in the backyard.. (id:56248)
82 Lawrence D. Pridham Avenue
New Tecumseth, Ontario
Welcome to the "Sugar Maple - B" By Highcastle Homes on court, premium large deep lot. This wonderful new community nestled between Hwy 50 and Hwy 27 just north of Toronto. Honey Hill community is in beautiful and tranquil Alliston. A brilliant master planned community nestled harmoniously amongst the natural beauty of the landscape and the perfect place to put down roots. Here you'll enjoy an ideal combination of wide open spaces near modern amenities - close to shopping, restaurants, recreational facilities, mature greenspace and much more! This new Highcastle Homes community is designed with your family's lifestyle in mind. Each model showcases spectacular features, spacious floorplans and timeless architecture. (id:56248)
504 - 495 Logan Avenue
Toronto, Ontario
Welcome to the newly completed Lofthouse Condominium in vibrant Riverdale! This 935 sq ft suite offers exceptional design, hardwood floors, 10-ft smooth ceilings, and an automated parking spot. The spacious primary bedroom features a custom walk-through closet and a luxurious bathroom with a walk-in shower. A flexible second bedroom, serviced by a 4-piece bathroom, adapts to your needs. The chefs kitchen boasts ample storage, a central island for entertaining, and a 5-burner gas stove. Natural light pours in through large windows, while the 57 sq ft balcony with a gas BBQ hookup overlooks charming Victorian homes. With only 58 units, this boutique-style building offers a unique and exclusive living experience in one of the citys most sought-after areas. (id:56248)

