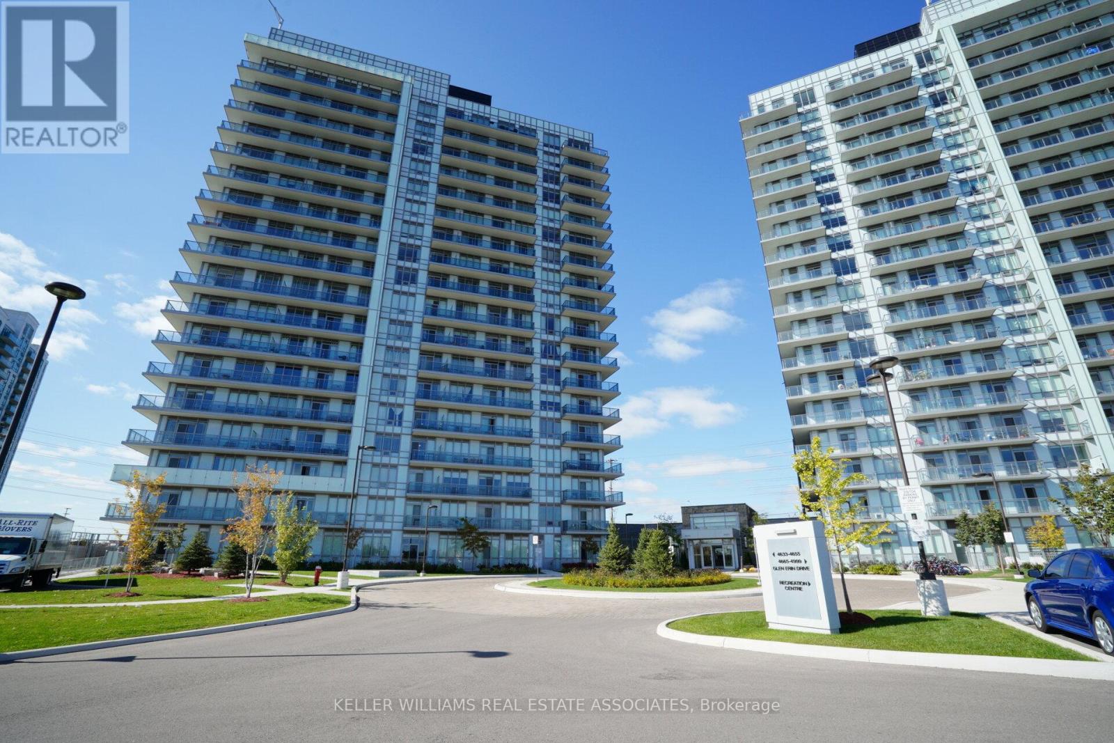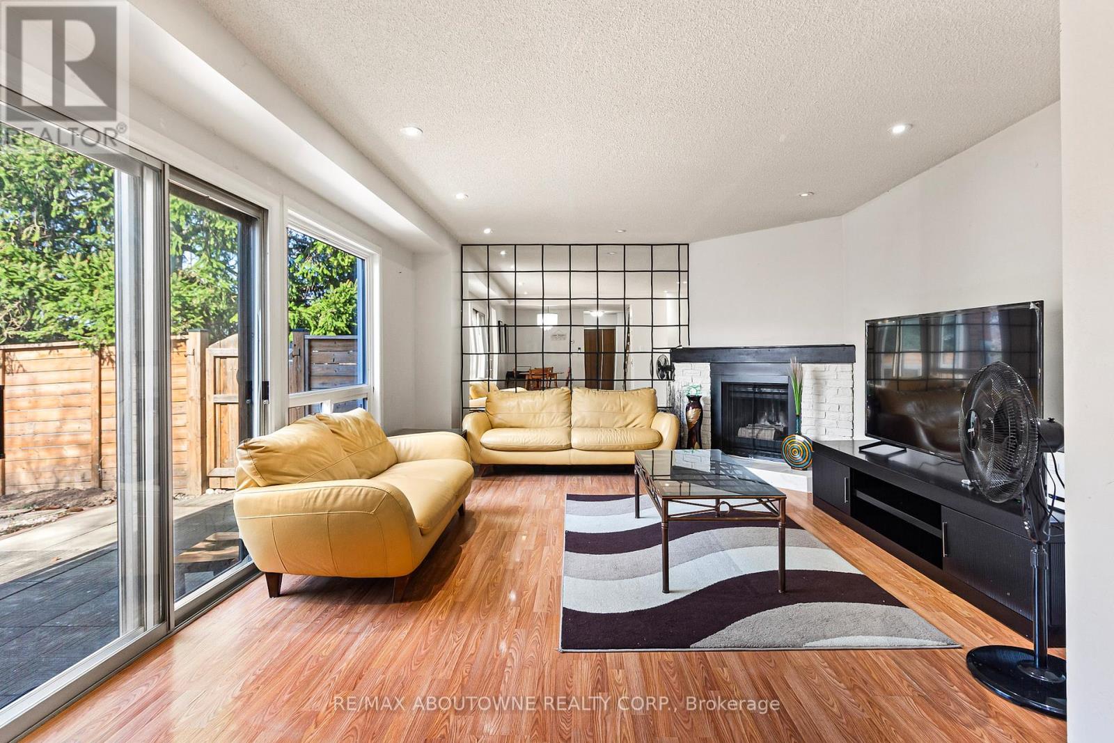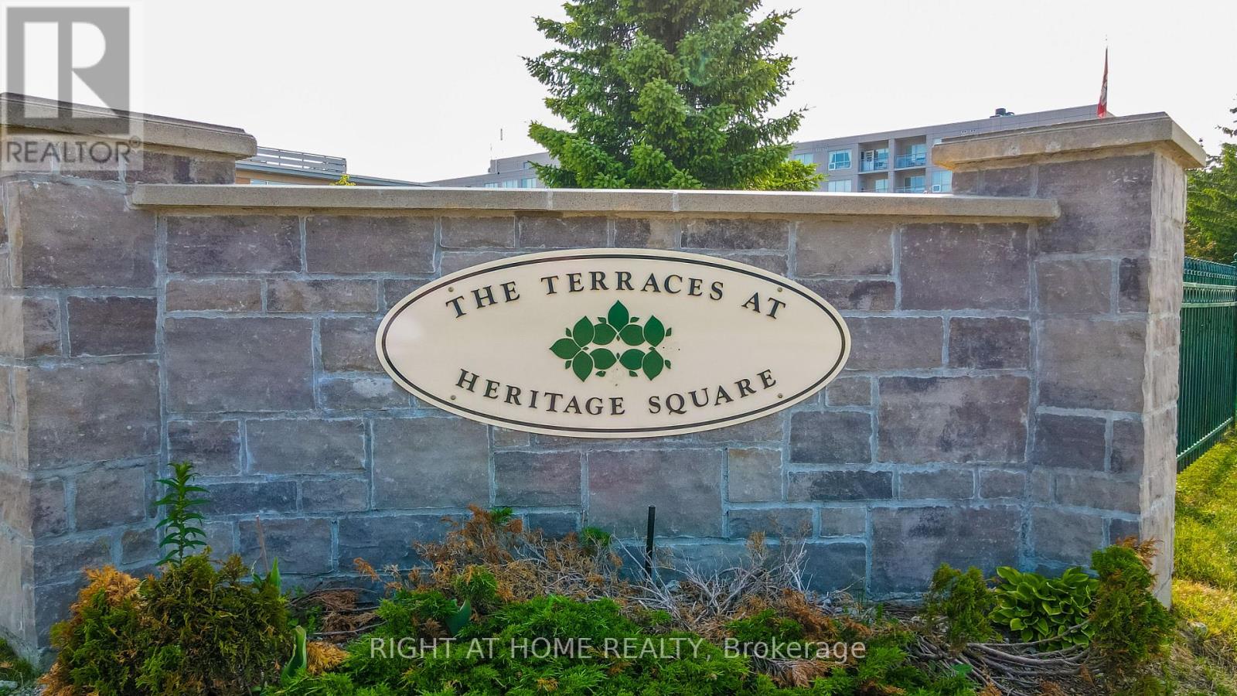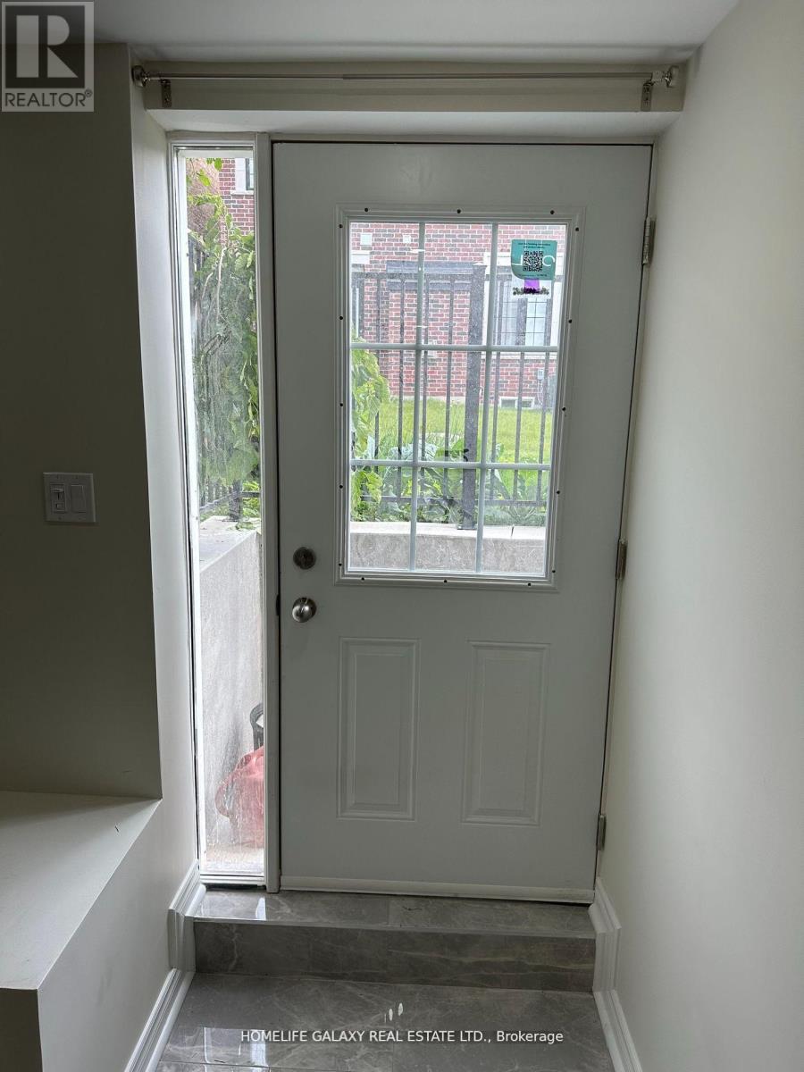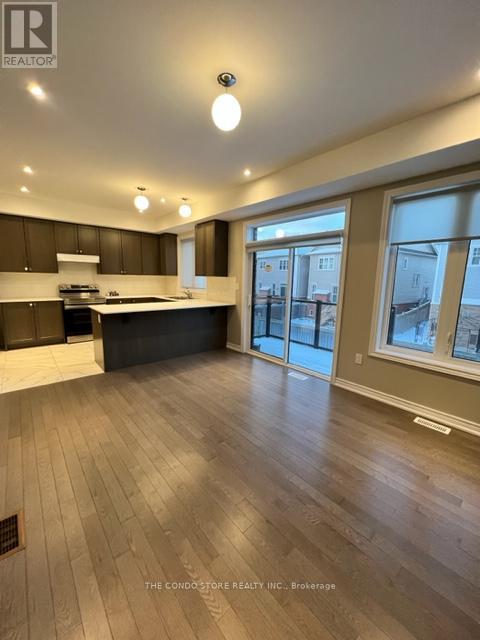1505 - 4633 Glen Erin Drive
Mississauga, Ontario
Spacious 2-Bedroom Condo With Unobstructed Views This Home Features 9-Foot Smooth Ceilings And A Large, Private Balcony With Stunning Unobstructed Views. The Kitchen Is Equipped With Stainless Steel Appliances And Modern Finishes. Includes One Underground Parking Space And A Storage Locker. 24hr Concierge And Excellent Amenities, Convenient Access To Transit, Shopping, And Parks. (id:56248)
70 - 3339 Council Ring Road
Mississauga, Ontario
Elegant End-Unit Townhome in the Heart of Erin Mills Backing Onto Trails & Parkland Nestled at the end of a quiet cul-de-sac in one of Erin Mills' most desirable neighbourhoods, this beautifully maintained 4-bedroom, 2-bathroom end-unit townhome offers a rare blend of privacy, charm, and functionality. Thoughtfully updated, the main level showcases rich hardwood flooring, an inviting living area with a cozy wood-burning fireplace, and a stylish, modern kitchen with a bright dining space perfect for family meals or entertaining guests. The finished lower level adds versatility with a comfortable bedroom, a full bathroom, and additional living space ideal for guests or a home office. Bathed in natural light, the spacious layout is both warm and welcoming. Step into the fully fenced backyard and discover a serene escape backing onto lush green space, walking and biking trails, and mature trees a peaceful retreat just outside your door. Conveniently located with easy access to Highways 403 and QEW, and moments from South Common Community Centre, top-rated public, Catholic, and French immersion schools, shopping at Erin Mills Town Centre, Walmart, parks, and transit routes. This is the perfect opportunity to enjoy a well-balanced lifestyle in a vibrant, family-friendly community surrounded by nature. (id:56248)
202 - 90 Dean Avenue
Barrie, Ontario
This lovely Oro Suite has lots of upgrades including upgraded bathroom with a jet tub. Ceramics in the foyer through to the kitchen. Walk out from the bedroom to the South facing Solarium. California shutter on the window makes this suite beautifully bright. It also has neutral upgraded carpet. Open concept kitchen with upgraded appliances. The Terraces of Heritage Square is an Adult over 60+ building. These buildings have lots to offer, Party rooms, library, games room and a second level roof top gardens. Every suite comes with a Ground floor lockers and indoor garage parking. |These buildings were built with wider hallways with hand rails and all wheel chair accessible to assist in those later years of life. It is independent living with all the amenities you will need. Walking distance to the library, restaurants and shopping. Barrie transit stops right out front of the building for easy transportation. This one is move in ready!! Open House Tour every Tuesday at 2pm, meet in the lobby of 94 Dean Ave. (id:56248)
3870 Darling Island Road
Severn, Ontario
Top 5 Reasons You Will Love This Home: 1) Constructed with state-of-the-art BONE Structure technology boasting a steel and concrete frame for unmatched durability, superior energy efficiency, and minimal maintenance, outperforming traditional builds in every way 2) Designed with sustainability and luxury in mind showcasing high-quality internal finishes, varying roof heights, and an eco-conscious design featuring insulated panels, airtight construction, triple glazed windows, and a passive heating and cooling system, reducing energy costs while promoting a greener lifestyle 3) Expansive kerfed floor-to-ceiling windows flooding the open-concept interior with natural light, offering breathtaking water views, granite ridge outcroppings, and a wooded lot that seamlessly integrates the home with its stunning surroundings 4) Sleek contemporary design combined with warm natural materials. Gourmet kitchen with premium finishes, sophisticated flooring, and thoughtful architectural details, providing an inviting living space 5) Set in a peaceful, nature-rich environment with year-round access offering an exclusive escape from city life while remaining close to essential amenities, with an abundance of recreational activities nearby, ideal for both a full time residence or luxury retreat. 2,434 fin.sq.ft. Age 6. Visit our website for more detailed information. (id:56248)
58 Fanning Mills Circle
Vaughan, Ontario
This stunning, custom-built residence by InDesign Homes, nestled in the coveted Patterson community. This luxurious home boasts 4,000 square feet of exquisite living space above grade, offering unparalleled craftsmanship and sophisticated design. **Property Features:** - 5 spacious bedrooms, each with its own private ensuite, ensuring comfort and privacy for all family members and guests. - 5 luxurious ensuites with high-end finishes and fixtures. Soaring 10-foot ceilings on the main floor, creating an airy and expansive atmosphere. Gourmet kitchen equipped with top-of-the-line Fisher & Paykel appliances, perfect for the culinary enthusiast. Elegant and versatile living spaces designed for both intimate family gatherings and grand entertaining. Fully finished basement offering additional living and recreational space. - Three-car tandem garage providing ample space for vehicles and storage. Serene ravine backyard offering a peaceful retreat with beautiful natural views. Situated in a community of high-end homes, ensuring a prestigious and tranquil living environment. Indulge in the epitome of luxury and sophistication with this exceptional home by InDesign Homes. Schedule your private tour today and experience the elegance and comfort of this magnificent property in the heart of Patterson. (id:56248)
95 Giancola Crescent
Vaughan, Ontario
**Absolutely stunning end unit townhome, perfect for FIRST-TIME BUYERS, Families or INVESTOR$! This meticulously maintained property features a beautiful clean brick exterior w/ paved and interlocked walkways. Inside you'll find gleaming hardwood floors throughout w/ some ceramic tiles on the main level w/ a nice open concept layout. The kitchen is equipped w/ stainless steel appliances and a conveniently overlooks the living room, perfect for entertaining. Second floor w/ three good sized bedrooms, primary bedroom is complete w/ a walk-in closet & 4 pc ensuite. The lower level features a finished walk-out basement offering versatility and a completely separate bachelor suite! It also features a Kitchenette, perfect for short/long term rental $$INCOME$$. Basement Unit is a 'licensed' Air BnB / Short Term rental property with excellent & steady monthly $ income. License is transferreable. With a total of 4 bathrooms (including 2 full baths, 1 with a shower, and 1 powder room), 2 Sets of Laundrys, 4 Car Parking Driveway, 1 Parking Garage Space, convenience is key. Ample storage space ensures organization, while pot lights and crown moulding add a touch of elegance. Enjoy privacy and style with California shutters throughout. The property boasts patterned concrete in both the front and back, including a fenced-in backyard w/patio and walkway. This home truly embodies modern comfort and smart living! Conveniently situated near great schools, picturesque neighborhood parks, and recreational amenities such as the Maple Community Centre and Trio Sportsplex and Event Centre, & minutes from the infamous Canada's Wonderland & Vaughan Mills Mall, this home offers a lifestyle of convenience and leisure. With easy access to Highway 400, commuting is a breeze. Explore a variety of dining options and entertainment venues just a few minutes away. Enjoy the best of both worlds with a peaceful residential setting and urban conveniences at your fingertips! Don't Miss This One! (id:56248)
564 Mactier Drive
Vaughan, Ontario
REAL PRIDE ON OWNERSHIP!!!Welcome to this stunning detached property located in the highly sought-after Kleinberg Hills neighborhood of Vaughan. This exquisite home brings a captivating blend of luxury and elegance. The impressive open to above entrance, Double door entrance, double car garage, 9 feet ceiling, Gorgeous kitchen with tons of upgrades with high end s/s appliances and open concept main floor. The oak stairs with upgraded iron pickets land you to second floor which offers you 2 Master bedrooms and two semi ensuite . Thousands spent on upgrades New Kitchen tiles, Hardwood floor on second floor, iron pickets, newly painted, extra cabinets in laundry and much more. NOT TO BE MISSED PROPERTY. (id:56248)
Bsmt - 3039 Hollyberry Trail
Pickering, Ontario
This Property Is Located In The Most Desirable Whitevale Community. 2 bedrooms and 1 Washroom, 1 parking for comfortable living. Additionally, there is separate laundry available for added convenience and tenant pays 30% utilities. Close to 401/407/412 & Pickering Go Station, Parks, Trails, Schools and Much More. (id:56248)
2601 - 30 Meadowglen Place
Toronto, Ontario
Location Location! Live In This High Level Condo Very Functional Layout 715+53 Sqft Open Balcony ,This Premium 1 Bedroom +1 Den with 2 full bathrooms boasts 10 ft ceilings, an Open Concept Living/Dining Area and a Walk-Out To private Balcony on the 26th floor with breathtaking CN Tower, city and Lake views. This fully renovated , south facing unit offers maximum sunlight. The Den features a sliding door and can be used as a second bedroom. Upgraded with Granite Counter top and premium Laminate Flooring, this unit inclueds En-Suite Laundry, 1 Locker & 1 Parking . Convenienttly located near Uni Of Toronto, Centennial College, Scarborough Town centre, McCowan TTC, Go Station and Highway 401. The building offers excellent amenities, including a fitness centre, party room, children's play area, 24/7 conceirge, and visitor parking. This is an incredible opportunity to live in a modern, well-connected community with everything you need at your doorstep. (id:56248)
10 Steamboat Way
Whitby, Ontario
This Beautiful Townhome Located In The Wonderful Complex Of Whitby's Luxurious Waterside Villas! Features 3 Bedrooms And A Spacious Double Car Garage With An Open Concept Main Floor With Stunning Hardwood Floors! Sun Filled Kitchen Boasts Granite Countertops And A Breakfast Bar With Walkout To A Spacious 20 Ft. Balcony. The Primary Bdrm. Features A 4Pc Ensuite With Frameless Glass Shower & A Dreamy Soaker Tub! Walk-In Closets In Master. 9'Ceilings Throughout. (id:56248)
4409 Hill Street
Clarington, Ontario
Welcome to 4409 Hill Street, a charming 3+2 bedroom, 3-bathroom home nestled on a spacious 1.18-acre lot, offering a peaceful and private setting surrounded by a beautiful wooded area, featuring a cozy sunroom with a fireplace for relaxing while enjoying the naturalsurroundings, well-appointed bedrooms, modern bathrooms, two kitchens, a convenient washroom in the garage, 12 parking spaces ideal for multiple vehicles or entertaining guests, a garage equipped withbuilt-in AC and heating, a basketball court in the yard, gardeningtools including a John Deere tractor, patio furniture, and a fire pitall included, as well as a large outdoor workshop for hobbies orprojects, located in a desirable neighborhood with easy access toshops, restaurants, parks, and major highways. (id:56248)
11 Meadowglen Drive
Whitby, Ontario
Newly Renovated With Legal Permit, Separate Entrance, Three Bedrooms With Windows & Closets, Two Full Bathrooms And One Ensuite. Spacious Kitchen And Dinning Room, Granite Counter With Back Splash, Separate Laundry. Steps To Plaza, Public Transit. Newer S/S Fridge And Built-In Dishwasher, Washer/Dryer, Stove, Microwave, 2 Parking Spots. (id:56248)

