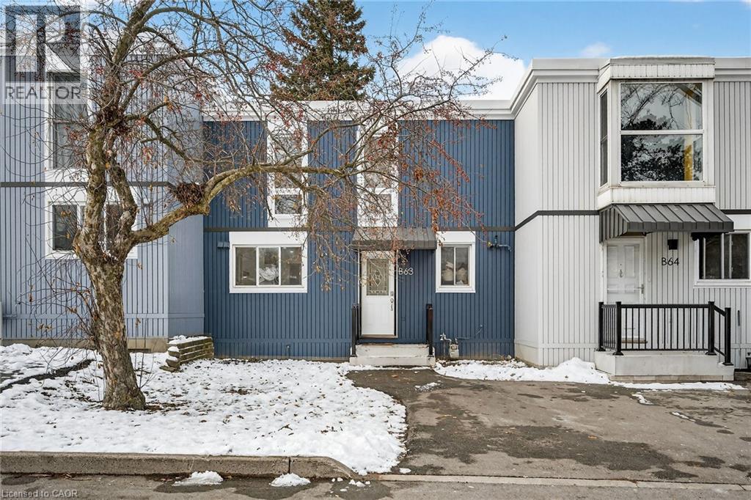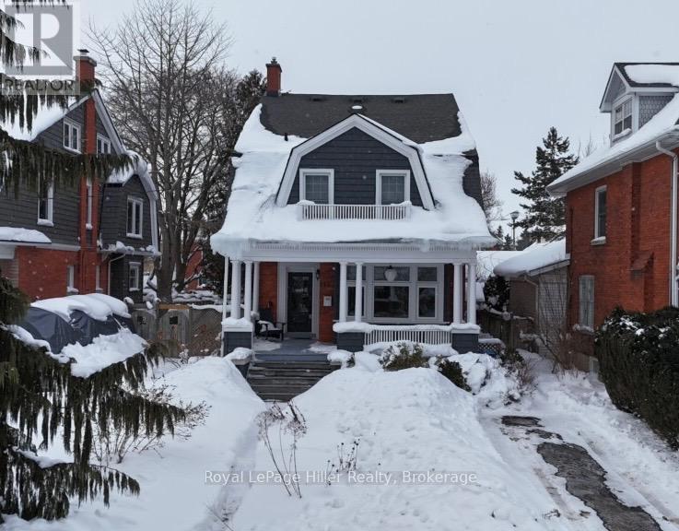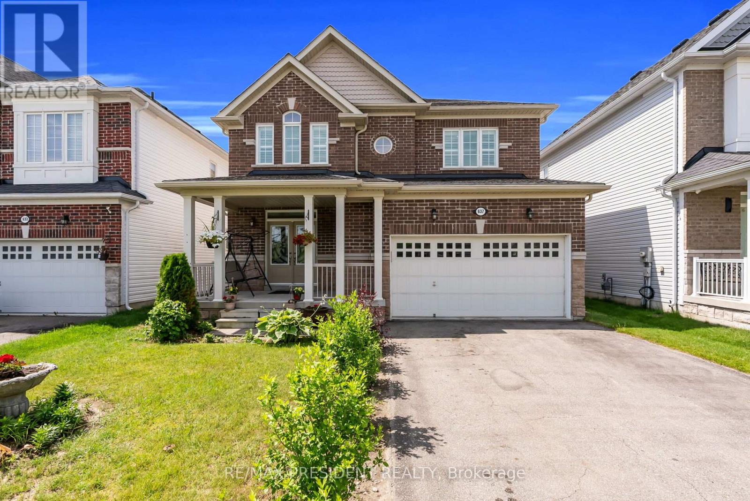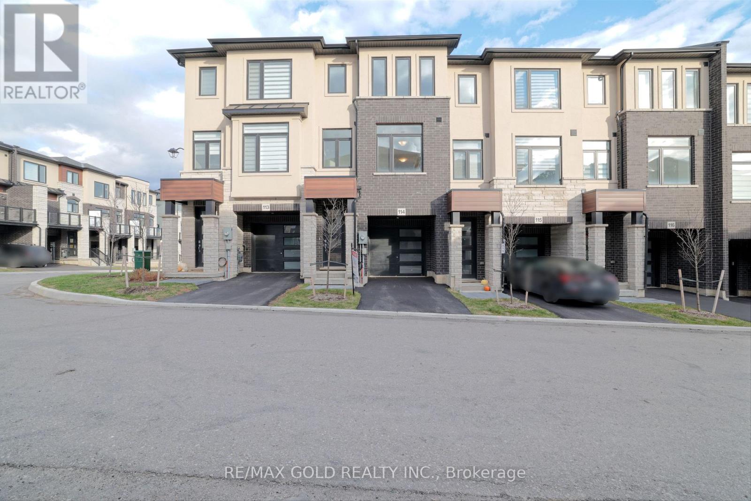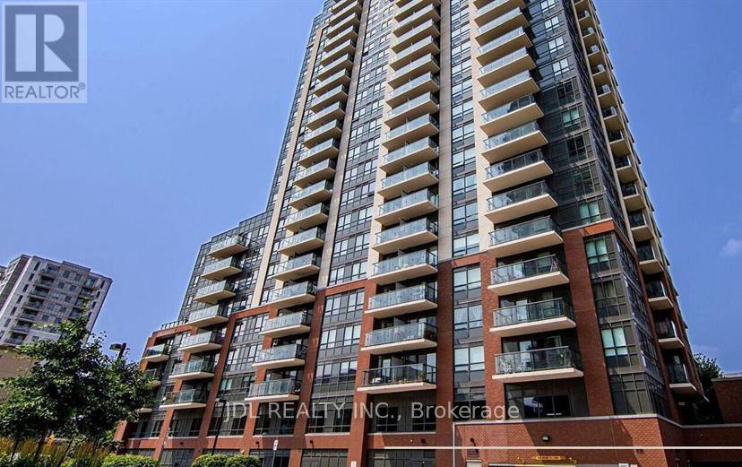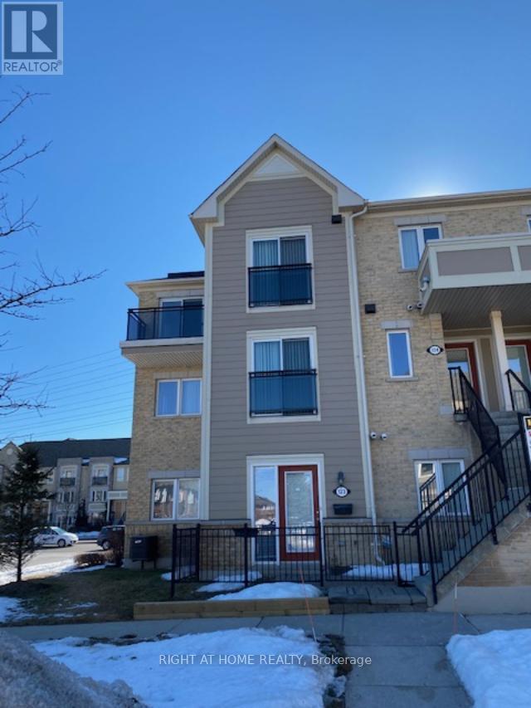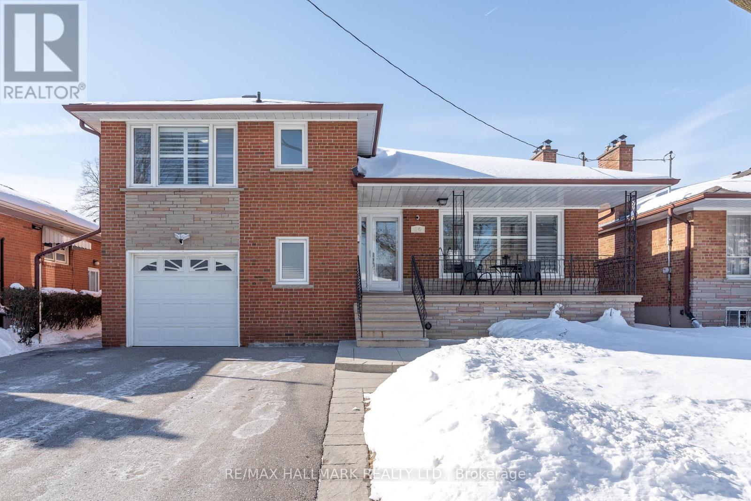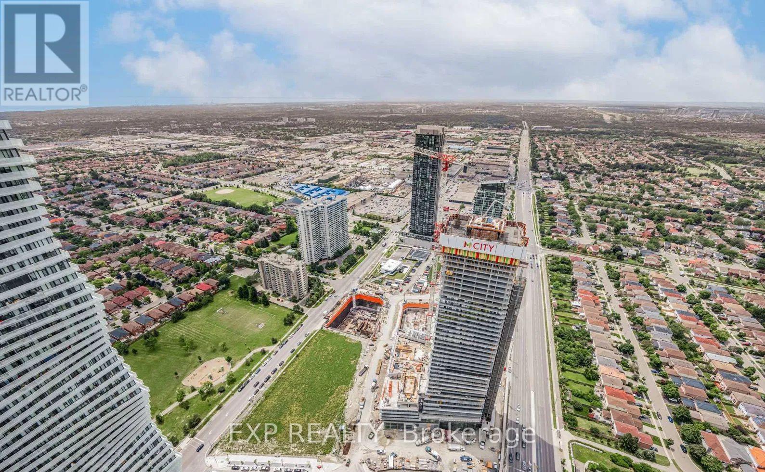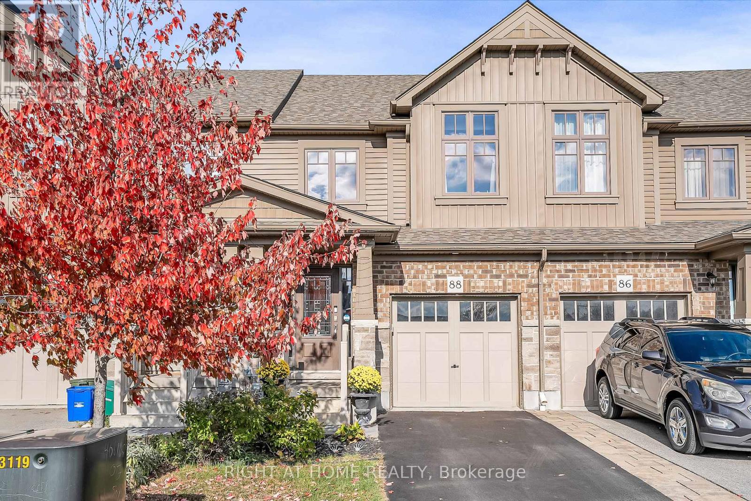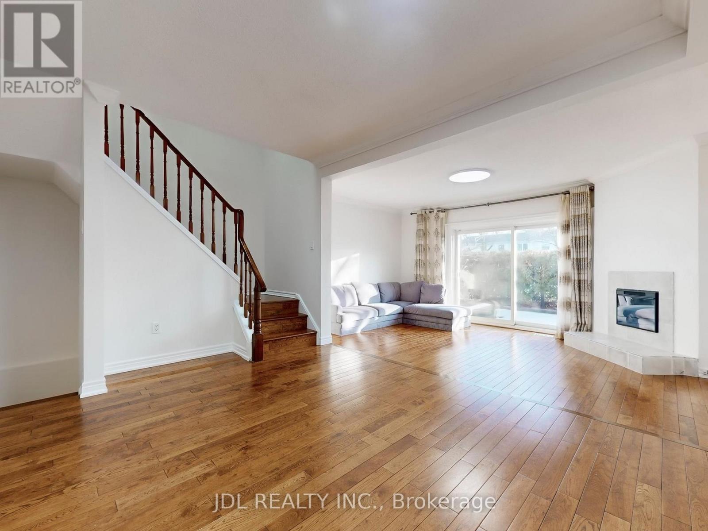25 Britten Close Unit# B63
Hamilton, Ontario
Welcome to this beautifully maintained townhome offering the perfect blend of comfort, style, and convenience in a family friendly west mountain neighbourhood. Perfect for first time home buyers or downsizers alike. An open-concept main level filled with tons of natural light, this home boasts a modern kitchen and spacious living area that flows into the dinning space ideal for everyday living or entertaining. Upstairs, you’ll find three bedrooms, including a primary bedroom with an extra large floor to ceiling window overlooking the backyard. Located in a desirable community with easy access to shopping, dining, parks, schools, churches and the Lincoln Alexander Parkway this townhome provides exceptional value and low-maintenance living. Move-in ready and waiting for you! (id:56248)
180 Elizabeth Street
Stratford, Ontario
Welcome to 180 Elizabeth Street, a beautifully preserved home filled with intricate character details. Just a short walk to downtown Stratford's shops, restaurants, theatres, and riverfront trails, this home is nestled in one of the city's most desirable mature neighbourhoods. The incredible landscaping, stone walkways, and grand front porch create an inviting atmosphere that highlights the home's striking curb appeal. This spacious, light-filled home blends timeless charm with modern functionality, offering flexibility for families, creatives, or multi-generational living.The main floor is both grand and welcoming, beginning with a lovely front foyer that opens into a stunning formal living area. The beautiful staircase, crown moulding, and detailed trim set the tone for the home's elegance, perfect for welcoming guests. Stunning leaded-glass windows fill the space with natural light, enhancing the warmth and craftsmanship of its heritage architecture. This level also features a tasteful kitchen with pantry, dining area, cozy sitting room, and convenient powder room. Upstairs, the second floor offers a graciously sized primary suite with sitting area, additional bedrooms, a fully renovated bathroom, all connected by a wide, airy hallway that adds to the open feel. The third floor features a charming, loft-like space an ideal setting for a home office, creative studio, or teen retreat. The fully finished basement includes one bedroom. Outside, a detached garage provides added convenience and storage, while the fenced backyard offers a peaceful retreat surrounded by thoughtfully designed gardens.This is a rare opportunity to own a home where rich heritage, thoughtful updates, and an unbeatable location come together in perfect harmony. (id:56248)
1705 - 180 Fairview Mall Drive
Toronto, Ontario
Fairview Mall VIVO Condo One Bedroom Plus Den. Very Convenient Location. Sunny West Exposure. Laminate Flooring Throughout. Stainless Steel Kitchen Appliances. Huge Balcony With Unblock View. Close To School, Library, Hwy 404/401, Fairview Mall. Building Amenities Includes Concierge, Gym, Party Room Etc. (id:56248)
637 Armstrong Road
Shelburne, Ontario
Exceptional move-in ready 4 bedroom, 4 bathroom home located in one of Shelburne's most desirable communities. Backing onto a quiet park with no rear neighbours, this sun-filled home offers 2,593 sq ft of well-designed living space. Features include hardwood flooring on the main level, a functional open-concept layout, spacious living and dining areas, and California shutters throughout. The modern kitchen is equipped with stainless steel appliances, a large centre island, and a separate spice kitchen for added convenience. The primary bedroom retreat offers a walk-in closet and a luxurious 5-piece ensuite. Generously sized secondary bedrooms provide ample space for family or guests. Enjoy a large backyard with peaceful views, perfect for entertaining or relaxing. Situated in a family-friendly neighbourhood close to schools, parks, shopping, and all essential amenities. (id:56248)
114 - 155 Equestrian Way
Cambridge, Ontario
Beautiful brand new modern townhome, never lived in! This spacious 3-storey home features 3 bedrooms, 2 bathrooms, and a bright open layout. The ground level offers a single-car garage with extra parking and a versatile den that can be used as an office, extra living space, or bedroom. The second floor has a modern kitchen that opens to a sun-filled living and dining area, perfect for everyday living or entertaining. The top floor includes three comfortable bedrooms, including a large primary suite with big windows and a walk-in closet. You also get convenient backyard access and direct entry from the garage. Located just minutes from Highways 401 and 8, you're only a short drive from major shopping in Cambridge and Kitchener, as well as employers like Toyota Canada. This move-in-ready home offers the perfect mix of style, comfort, and convenience. (id:56248)
10 Spokanne Street
Brampton, Ontario
Situated on an impressive premium lot with *LEGAL BASEMENT* This stunning detached home is located in the highly sought-after Springdale community. The main floor features spacious living and dining areas, a separate family room with soaring 9-ft ceilings, elegant modern oak staircases, and an upgraded gourmet kitchen with quartz countertops and a bright breakfast area. The second level offers four bedrooms and three full bathrooms, including two master bedrooms with private en-suites and two generously sized bedrooms connected by a Jack & Jill bathroom. The basement includes two separate, fully rentable units, each with its own kitchen and bathroom and separate entrance, offering excellent income potential of up to $3,000 per month. Upgraded throughout with exceptional craftsmanship and premium finishes, this home is conveniently located near parks, schools, Hwy 410, library, hospital, Chalo FreshCo, McDonald's Plaza, and many other amenities-an outstanding opportunity not to be missed! (id:56248)
807 - 1420 Dupont Street
Toronto, Ontario
Spacious Open Concept Modern Living Condo In Trendy Junction Area, 1+1 Apt W/ 1.5 Baths, Den Can Be 2nd Bedroom, Lam Floors, Kitchen Complete With Granite Counters, S/S Appliances, Walk Out To Large Balcony With Gorgeous Views, Ensuite Laundry, Owned Parking Spot W/Locker!! Concierge, Exercise Room, Yoga, Billiards, Theatre & Wellness Gym. Minutes Walk To Ttc Landsdowne Subway Station. Shoppers Drug And Food Basic On Site. Close To High Park! (id:56248)
124 - 5035 Oscar Peterson Boulevard
Mississauga, Ontario
Gorgeous 2 Story End Unit Stack Townhome, Spacious 1364 Sq Ft, 3Bedroom + Den, 3 Washrooms, New Paint, Laminate Whole House, Carpet On Stairs, Quartz Counter Top Kitchen & Washrooms, Furnace, Hot Water Tank, Air Condition Owned (No Rental Equipment), Pot Lights Main Floor, Lots Of Windows With Natural Sun Light, Open Balcony From Master Bedroom, Main Floor Den Can Be Use As Office Or Bedroom, Very Practical Layout, Spotless Clean (id:56248)
16 Marblehead Road
Toronto, Ontario
Beautifully maintained 4-bedroom detached side-split in a welcoming, community-focused neighbourhood. Thoughtfully updated over the years, this home offers comfort, space, and functionality for modern family living. Bright open-concept living room with extra-large window and electric fireplace. Dining area sits conveniently next to the kitchen, featuring extensive timeless cabinetry and stainless steel appliances. With a walkout to a large elevated deck and spacious backyard - perfect for BBQs and family fun. Upper level offers 3 generous bedrooms, including one with ensuite WC, plus large family bath. Lower level features 4th bedroom (currently primary) with backyard access and an additional full bath. The finished basement boasts a spacious family room with pot lights and electric fireplace - ideal for movie and game nights. Includes coolroom cantina and ample storage. Walking distance to schools, daycare, parks and transit. (id:56248)
2211 - 3900 Confederation Parkway
Mississauga, Ontario
Stunning 1 Bed + Den, One Full Bath residence featuring a bright, sun-filled open-concept layout with floor-to-ceiling windows. Enjoy a large balcony with breathtaking, unobstructed views of Lake Ontario, the CN Tower, and Celebration Square. Upgraded chef's kitchen with quartz countertops and built-in stainless steel appliances. Prime Downtown Mississauga location just steps to Square One, Sheridan College, Central Library, dining, and entertainment. Ideal for commuters with easy access to transit, GO, and Highways 403/401/QEW. (id:56248)
88 Winterton Court N
Orangeville, Ontario
** WALKOUT BASEMENT ** Welcome to this beautifully upgraded freehold townhouse, perfectly situated on a quiet, family-friendly cul-de-sac. Move-in ready and tastefully finished from top to bottom, this home exudes modern style and comfort. The professionally landscaped front yard creating an inviting first impression. Inside, the open-concept main level showcases a designer kitchen complete with a centre island, quartz countertops, sleek backsplash, and stainless steel appliances. The bright and spacious living area features large windows and a built-in entertainment wall, ideal for relaxing or entertaining. Upstairs offers three generous bedrooms and two bathrooms, including a primary suite with a large closet and private 3-piece ensuite. The finished basement extends the living space with a beautifully finished recreation area and a convenient fourth bathroom. Step outside from the walkout basement to a private, fully fenced backyard with newly laid sod and no rear neighbours perfect for outdoor gatherings. With parking for two vehicles, inside access from the garage, and ample visitor parking nearby, this exceptional home combines comfort, convenience, and a prime location near top-rated schools, parks, and everyday amenities. (id:56248)
112 - 2205 South Millway
Mississauga, Ontario
Set in a very convenient Erin Mills location, this Daniels-built home offers a well-designed layout with three well-proportioned bedrooms, featuring a south-facing sunken living room filled with natural light and access to a private yard for outdoor enjoyment. Excellent transit access with a direct bus to the GO Station and Square One, and within walking distance to South Common Mall and the transit hub. Close to the University of Toronto Mississauga campus. Freshly updated throughout with new light fixtures and a full interior repaint, this bright and well-maintained home is move-in ready and well suited for long-term tenancy. (id:56248)

