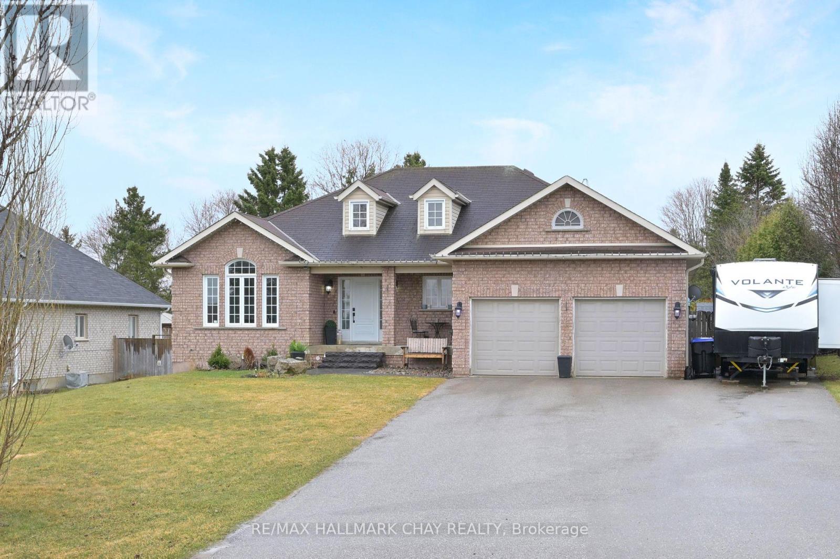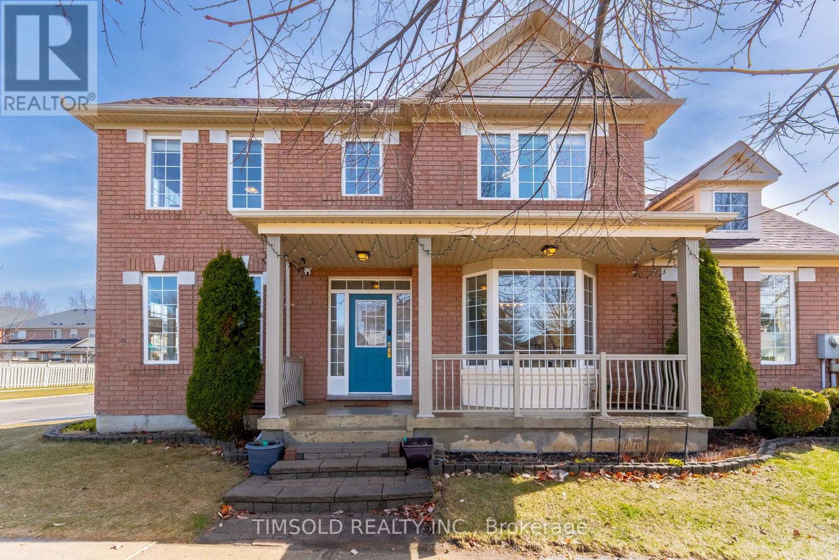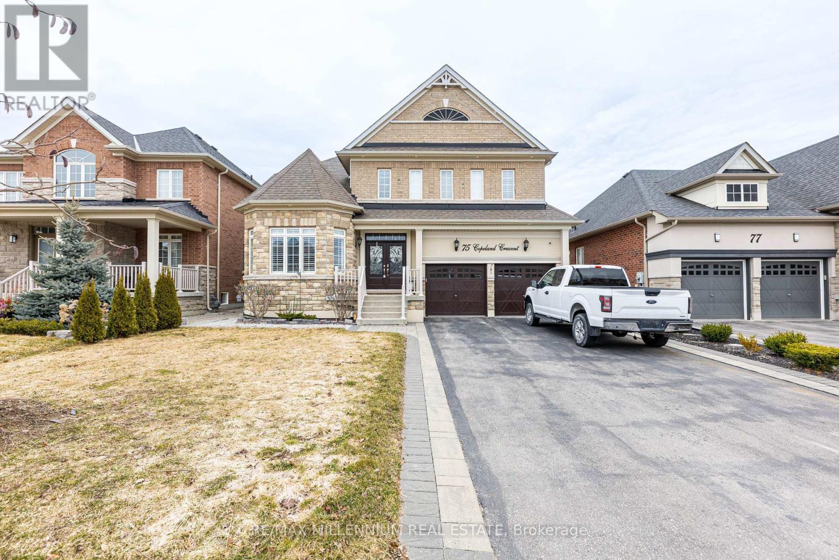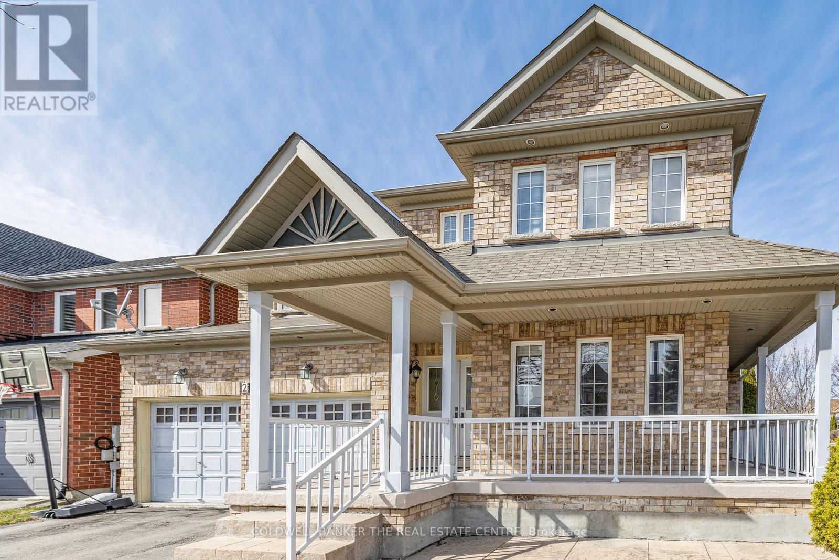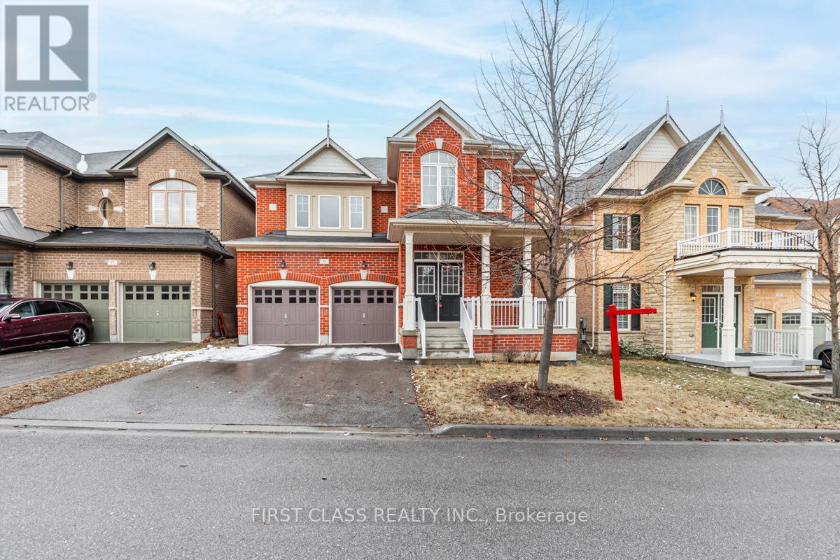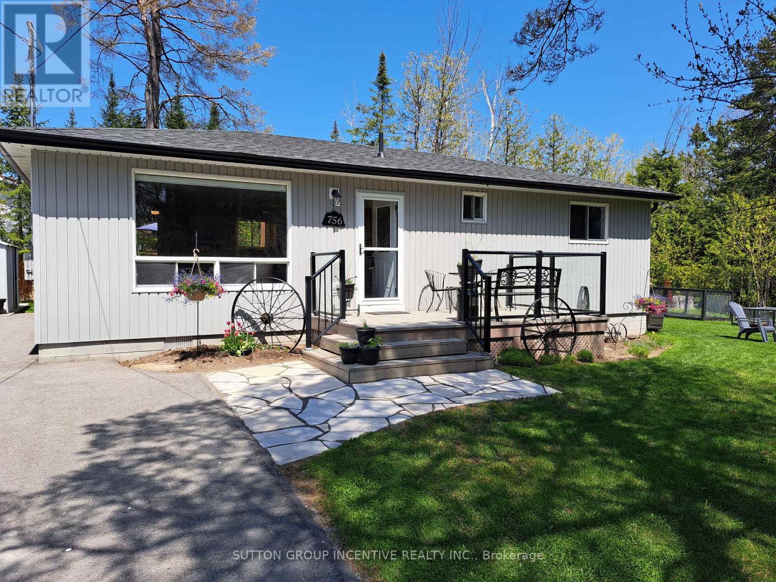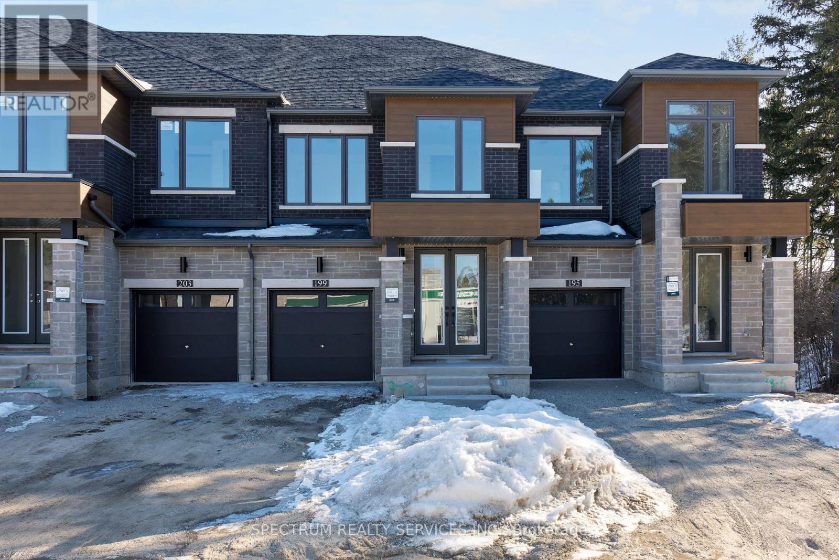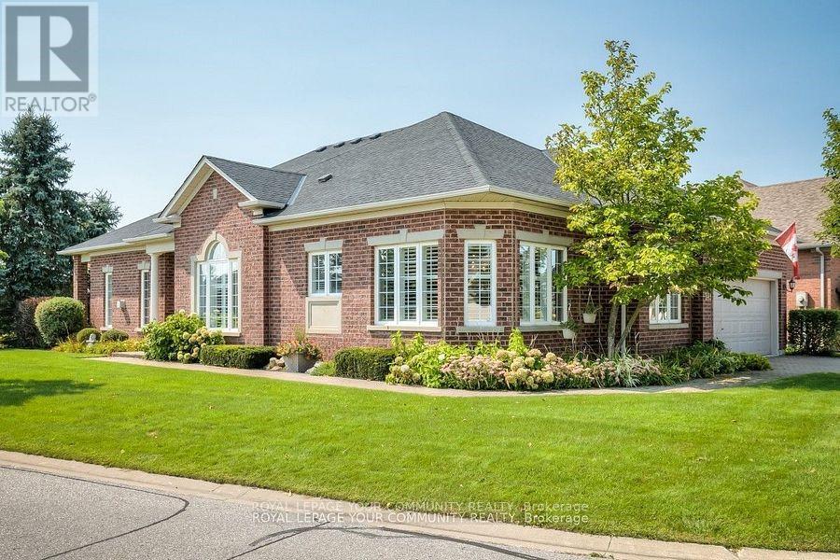42 Portland Crescent
Newmarket, Ontario
* See Virtual Tour* Prime location on a quiet crescent in a family friendly neighbourhood* Close proximity to popular schools, transit, recreational amenities & more!* Immaculate 4 +1 bedroom home with 2 car garage* Only the 2nd owner of this property for over 30 years* Many professional renovations & upgrades over the years* Newly painted 1st & 2nd floors in a neutral colour palette* 2,384 square feet with large elegant principal rooms & spacious bedrooms PLUS a fabulous finished basement including a 5th bedroom (currently used as an office), 2nd family room, 3-piece bathroom, home gym area, direct garage access & a tiled floor area with freestanding dry bar* Great potential for nanny/in-law suite* Open concept family room & kitchen* Floor plan with great flow for entertaining* Convenient walk-outs to stone patio for taking luxurious hot tubs, easy barbequing & Alfresco dining* Large (~220sf) primary retreat with bathroom ensuite, walk-in closet, sitting area & 2 large windows* Situated on a private pie shaped lot with glorious southwestern exposure* Mere steps to Yonge St. popular shops ranging from specialty boutiques to Big Box convenience stores* Easy access to Highways 400 & 404 - Commute downtown or head up north* Fresh, pristine & move-in ready* See full list of features* Don't miss this opportunity! (id:56248)
32 Jessica Antonella Street
Markham, Ontario
Stunning Approx. 1-Year-Old Traditional Freehold End Unit Townhouse in Prestigious Angus Glen! This bright and spacious 3-bed, 3-bath home offers over 2,000 sq ft Living Space, flooded with natural light from large windows. Enjoy 9 ceilings, hardwood floors throughout, and a stylish modern kitchen with quartz counters and stainless steel appliances. The primary bedroom boasts a 5-pc Ensuite with sinks, standalone tub, frameless glass shower, and walk-in closet. Enjoy the convenience of direct access from the garage. Top-Ranking Schools Buttonville Public School and Pierre Elliott Trudeau High School, Steps to Golf, Parks, Malls. Close to Hwy 404/407. No POTL fees! (id:56248)
62 Langstaff Road W
Richmond Hill, Ontario
Welcome to 62 Langstaff Rd W. This custom-built over 4000 square foot home was built to last, with steel beam construction and cement floors, making this a solid-built home. This 5-bedroom home, in the South Richvale area gives you easy access to shopping, dining, entertainment, easy access to hwy 7, hwy 407, and transit, including GO Bus and train. The large kitchen allows for a large family to get together with everyone sitting around the table. The property has a separate over 2000 sq feet workshop with 3 large garage doors, 2 gas heaters, 1 indoor, and 1 outdoor vehicle in-ground hoist (as is condition) The workshop is perfect for a car enthusiast, it has a 3-piece bathroom, rough-in for a kitchen and a mezzanine for additional storage. 2 Driveways allow for many vehicles to be parked and easy access to the backyard and the workshop. **EXTRAS** Ac unit 2024, Furnace 6 year, Furnace in greenhouse, storage on side of garage (id:56248)
7629 Keenansville Road
Adjala-Tosorontio, Ontario
Looking for a home that checks all the boxes? This custom-built 3+1 bedroom bungalow in the quiet hamlet of Keenansville might be just the one. Step inside and you're greeted with a bright, open-concept layout that makes the space feel warm and welcoming. The kitchen is a real highlight, with a large island thats perfect for prepping, hosting, or just hanging out with the family.The finished basement adds tons of extra living space, complete with a 3-piece bathroom, home gym, and laundry area. Prefer your laundry on the main floor? Its an easy switch back. Outside, the stonework adds great curb appeal and the shed is equipped with hydro. The location couldn't be better quiet, friendly, and tucked away from the hustle and bustle, but still close to everything you need.This home has a great vibe and works for just about anyone from young families to down sizers or anyone craving a bit more peace and space. (id:56248)
1 Baintree Street
Markham, Ontario
Rare Charming, Well Cared For And Open Concept Home In Highly Sought After Neighbourhood of Wismer. Situated On A Corner Lot, This Home Stays Brightly Lit Throughout The Day. Enjoy The 9 Foot Ceilings On The Expansive Main Floor With Hardwood Floors Throughout! The Primary Bedroom Includes A Full Ensuite And W/I Closet. This Location Has It All! Minutes Away From Top Ranked Elementary And High Schools (Wismer ES, Fred Varley PS, Bur Oak SS), Markville Mall, Mount Joy GO Station, YRT, Parks And Ponds. Finished Basement Provides Great Opportunity For Entertainment Space, Home Office, Or Basement Apartment. Beautiful And Well Maintained Backyard Is Ideal To Spend The Summer In. This Property Is Perfect For Families And First Time Home Buyers Wanting To Live In One Of The Best Areas Of Markham. (id:56248)
75 Copeland Crescent
Innisfil, Ontario
Luxurious 4+1 Bedrooms, 4.5 Baths & W/Finished Basement Detached House In The QuaintVillage Of Cookstown, Mins To 400. Hardwood Flooring T-Out, Separate Living RmW/Raised Ceilings. Gracious Dining & Family Rms W/Wainscoting, Pot Lights & CofferedCeilings. Family Size Kitchen W/Central Island, Chef Corner, S/S Appliances &Breakfast Area. Designer European Lighting, Paint & Decor. Oversized Deck,Interlocked Front, Back Yards, Above Ground Pool& Much More. (id:56248)
2 Reddenhurst Crescent S
Georgina, Ontario
Welcome to this beautiful and spacious brick home in one of Keswick's most sought-after family neighborhoods, Simcoe Landing. Situated on a premium 60+ ft wide fenced corner lot, this 4+2 bedroom, 4-bathroom home offers plenty of space for a growing family, along with in-law suite or income potential thanks to a finished basement with garage access. Designed for both style and function, it features 9-ft ceilings, hardwood floors, pot lights, quartz countertops, modern cabinetry, a stylish backsplash, and updated flooring for a warm and contemporary feel. The updated kitchen, complete with stainless steel appliances, flows seamlessly into the family room, creating the perfect space for entertaining, while sliding doors provide easy access to the backyard. The primary suite offers a luxurious oversized soaker tub and stand-up shower, and the bright, spacious bedrooms provide comfort and ample living space. Located in a peaceful, family-friendly neighborhood, this home is just minutes from parks, schools, a new community center, shopping, beaches, and a boat launch, with easy access to Newmarket and Hwy 404. A fantastic opportunity in a high-demand area. (id:56248)
15 Hua Du Avenue
Markham, Ontario
Welcome to Upper Unionville located in the vibrant and sought-after Berczy Community in Markham. Beautifully designed detached home on 42ft lot. This spacious home w/3038 sq.ft. space (above ground) features elegant finishes, ample natural light, and a functional layout perfect for families. 9ft ceiling on main & 2nd floor. Solid oak hardwood floor throughout. Open kitchen w/large centre island, stainless steel appliances & stone counter top. Warm and cozy family room w/gas fireplace & south facing large windows. Generously sized bedrooms w/ample closet spaces. Primary & 2nd bedroom feature private ensuite bathrooms. No sidewalk on driveway. Lookout basement offers plenty of extra living space & large windows. Close to parks, shopping (Markville Mall, T&T), highways 404/407 and public transits. Top schools: Beckett Farm Public School(118/3021). Pierre Elliott Trudeau High School(12/746). Unionville High School(arts). (id:56248)
756 Roberts Road
Innisfil, Ontario
Impeccably maintained and renovated "carpet free" bungalow just steps to Lake Simcoe and Innisfil Beach Park. Bright, open layout featuring living/family room with cozy gas fireplace, kitchen and dining area with sliding glass doors opening out to a private deck where you can enjoy your morning coffee. The partially fenced yard offers a garden shed and a separate, larger 12' x 16' storage shed. A short walk down the street takes you to the beach at Innisfil Beach Park where you can enjoy the view or go for a swim in Lake Simcoe! Newer shingles, soffit, fascia, eavestroughs, and vinyl siding. Gas hookup to BBQ. Convenient on-demand hot water system saves space and money. Enjoy your next chapter in this beautiful waterside neighbourhood! (id:56248)
199 Grand Trunk Avenue
Vaughan, Ontario
Discover Unmatched Luxury and Modern Living! Welcome to this brand-new luxury townhome a masterpiece of superior craftsmanship and thoughtful design, where traditional charm meets modern elegance.As you step inside, you're greeted by a spacious foyer with a walk-in coat closet, leading you into an open-concept main floor that's nothing short of spectacular. The heart of this home is a stunning floor-to-ceiling panelled modern electric fireplace, setting a warm and inviting tone. The kitchen, breakfast area, living area, and formal dining room flow seamlessly in a uniquely crafted layout, perfect for both intimate family moments and stylish entertaining.Upstairs, the grand primary bedroom awaits with not one but two walk-in closets and a spa-like 5-piece ensuite a true retreat at the end of each day. The second and third bedrooms offer generous space, each with large west-facing windows that bathe the rooms in natural light. Conveniently, the upper level also features a laundry room with upgraded vanity and a 5-piece family bathroom to accommodate your family's needs effortlessly.The full, unfinished basement is a blank canvas, complete with a cold room and rough-in for a bath perfect for transforming into your personal gym, home theatre, or an additional living area.The Community:This townhome is not just a home it's a lifestyle. Situated minutes from schools, world-class golf courses, charming dining spots, and essential services, everything you need is at your fingertips. For commuters, the nearby GO train station offers a swift 25-minute ride to downtown Toronto, making work-life balance a reality. Make This Exceptional Townhome Yours!Experience the perfect blend of style, comfort, and convenience (id:56248)
143 Legendary Trail
Whitchurch-Stouffville, Ontario
Welcome to Ballantrae Golf & Country Club. A World-Class Community in the Heart of Ballantrae. This Grand Cyress Model is Ballantrae's Largest Home Featuring a Spacious Kitchen, Formal Dining & Living Room, Two Bedrooms, Den (could be a third bedroom as it has 2 closets) and lots of Storage. The Basement is finished with a Kitchenette and an extra Bathroom. Home features Granite, Hardwood, California Shutters, Large Windows providing an Abundance of Natural Light. The Private Back Patio overlooks one of the Community's Ponds which features a Fountain that runs 3 Seasons. The Garage size is 2+1/2. The 1/2 space originally housed a Golf Cart. The Monthly Maintenance is $694.59 which includes Grass Cutting, Snow Shovelling, Gardening, Irrigation System, Access to the Rec Centre ( Large Indoor Salt Water Pool, Hot Tub, Change Rooms, Sauna, Gym ,Billiards, Cards, Bocce, Tennis, Library. (Banquet rooms available to rent) and new Rogers Plan. (id:56248)
45 Henricks Crescent
Richmond Hill, Ontario
"We Love Bayview Hill" TM Spectacular Mansion with The Exquisite Luxury Finishes. Breathtaking Stone Facade, and Widen Interlocking Stone Driveway. Timeless Elegance In Prestigious Bayview Hill. Excellent Location & Top-Ranking Bayview Secondary School & Bayview Hill Elementary School Zone. Totally Renovated From Top To Bottom. The Utmost In Luxurious Appointments. 3 Car Garage, 18 Ft/2 Storey High Foyer, 9 Ft High Ceiling on Main Floor. Both Chef Inspired Gourmet and Second Kitchen Featuring Granite Countertops with Custom Built-Ins and Top of the Line Appliances, Butler Pantry, 2 Fridges, 2 Stoves, Commercial Grade Range Hood & Dishwasher, Walk-Out to Sprawling Sundeck. Main Floor Office. Spacious 4+1 Bedrooms, Each with Their Own Ensuite And Semi-Ensuite. Spacious Primary Bedroom Features Sitting Area, Expansive 6-piece Ensuite and Large Walk-In Closet. Professionally Finished Basement Features Recreation Room, Home Theatre, Sauna, 1 Bedroom, & 3-piece Ensuite. **EXTRAS** All Bathrooms Are Upgraded with Quartz Countertops. Other Features Include Extensive Pot Lights, Two Storey Grand Foyer with Dramatic Crystal Chandelier, Premium Hardwood Flr on Main Flr & Basement, Custom Staircase W/ Wrought Iron Pickets. (id:56248)




