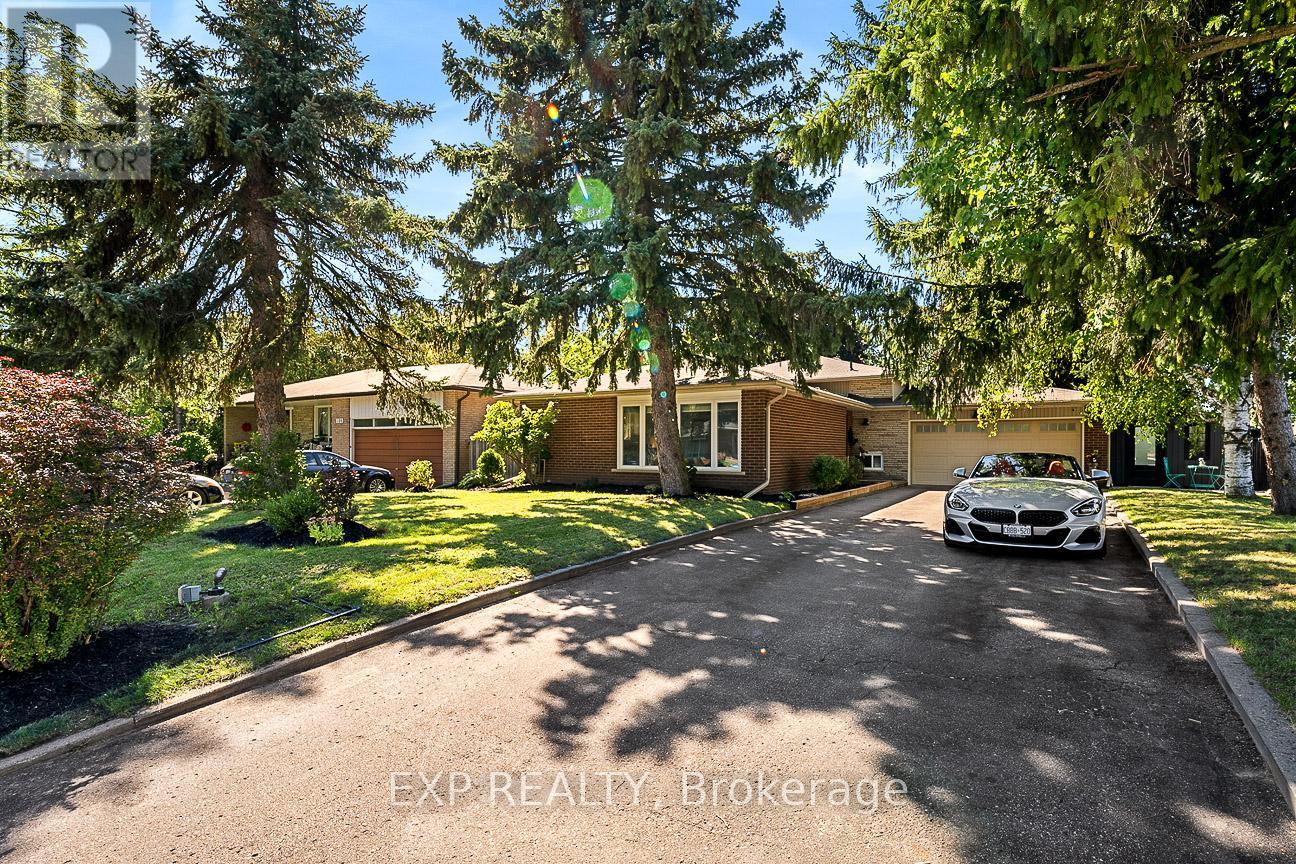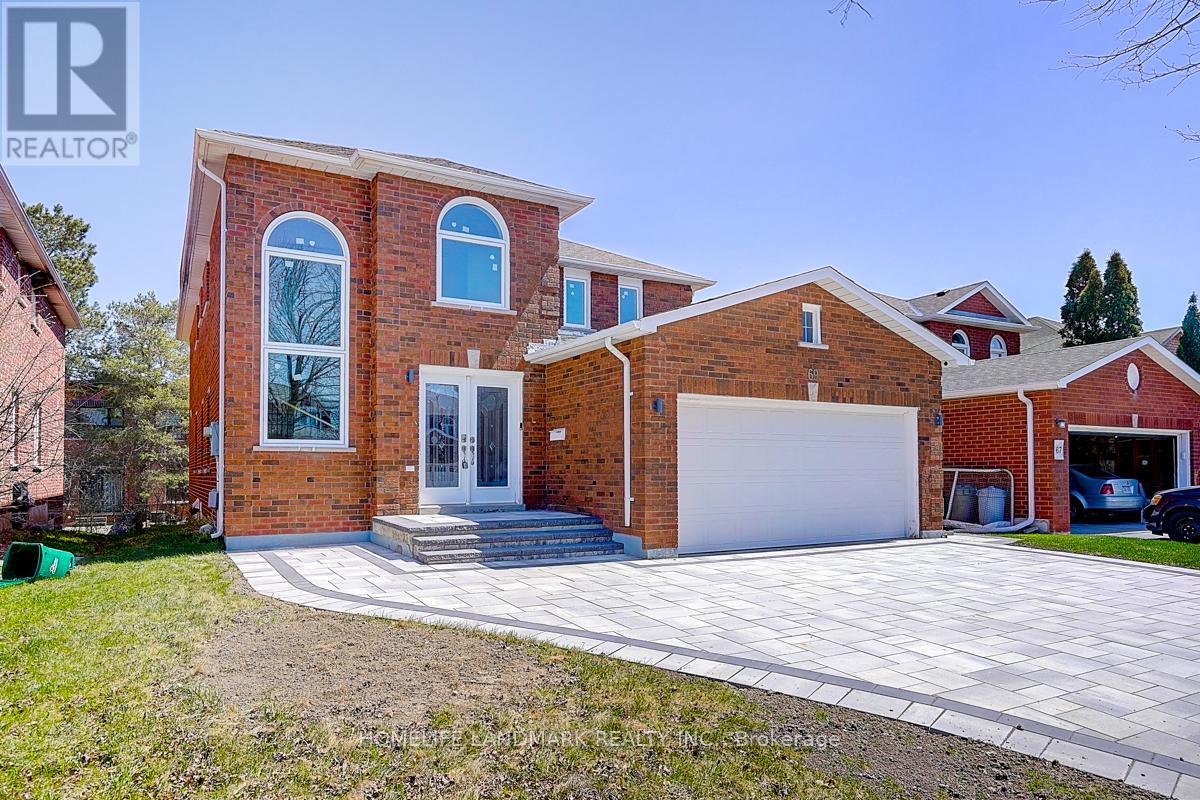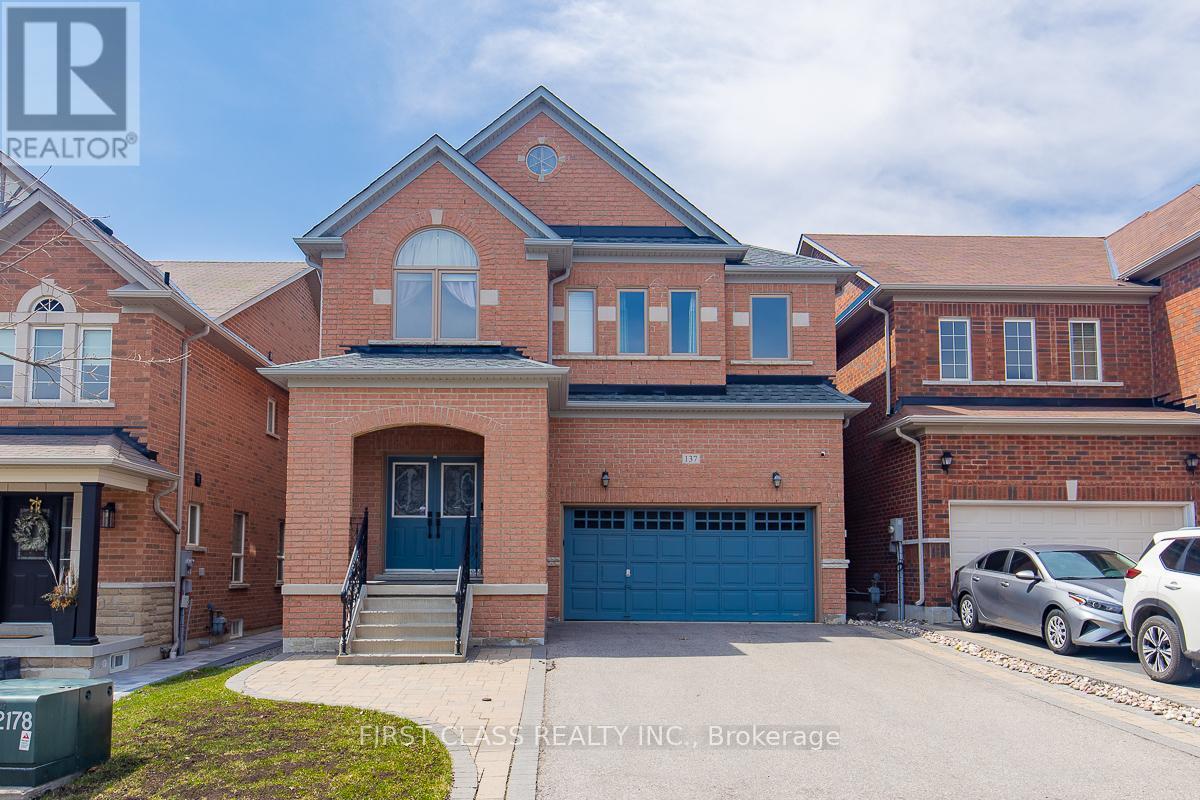94 Reginald Crescent
Markham, Ontario
Your Search Ends Here! Step into sophistication with this beautifully renovated freehold semi-detached home nestled in the highly sought Markham Village. Located on a quiet, family-friendly street, this stunning residence offers 3+2 spacious bedrooms and 4 bathrooms. Enjoy a fully finished basement, perfect for extended family, guests, or a home office. The family room can easily be used as a large bedroom to suit your needs. The private, fully fenced backyard with a large interlock patio (2024) creates a serene space for entertaining or relaxing. Inside, no detail has been overlooked. The recent renovations include: Fresh paint, New modern kitchen cabinetry & drawers and elegant quartz countertops, Stylish backsplash and new flooring throughout the main and second floors, including bathrooms and entrance foyer ,Upgraded staircases with wrought iron balusters ,Pot lights throughout the main and second floors, creating a warm and inviting ambiance, Renovated bathrooms featuring quartz counters, sleek glass sliding showers and LED bathroom mirrors with anti fog feature. Additional recent years updates: New vinyl siding (2022) on the east side, New storm door (2024) and garage door (2019), Air conditioner and furnace (2019) serviced and ready, Duct cleaning completed in 2024.This move-in-ready gem is perfectly located just steps from top-tier amenities: Markham Stouffville Hospital, HWY 7, Hwy 407, community center, library, and parks. Don't miss your opportunity to own a meticulously cared-for, glowing positive energy, stylish home in one of Markham's most desirable neighborhoods. Simply move in and enjoy. (id:56248)
40 Sir Gawaine Place
Markham, Ontario
Welcome to 40 Sir Gawaine Place, an updated and inviting 4-bedroom, 3-bathroom home in the heart of Markham Village. Set on a quiet, tree-lined street, this spacious property offers over 2,500 sq ft of finished living space, thoughtfully designed for today's modern family.Step inside to find a custom kitchen, stylish finishes, and recent upgrades including a new roof (2023), garage door (2023), and updated windows all adding to the move-in ready appeal. Outside, enjoy a generous mature lot, a private double driveway, and a fully insulated double-car garage ideal for extra storage or a workshop. With Reesor Park Public School and top-rated Markham District High school, parks, and everyday amenities just minutes away, this is a rare blend of comfort, function, and location. A home you won't want to miss! (id:56248)
6209 Concession 5 Road
Uxbridge, Ontario
Welcome to your dream retreat on 6.13 stunning acres in Uxbridge. This fully renovated bungalow offers approx. 4,240 sq ft of thoughtfully designed living space, featuring 3+2 bedrooms and 4 bathrooms with heated floors, and a 4-zone HVAC system, blending modern upgrades with timeless charm. The brand-new kitchen is a showstopper, boasting exquisite finishes, ample cabinetry, and an open layout that flows seamlessly into the main living area ideal for entertaining or relaxing with family. The expansive primary suite is a true sanctuary with a luxurious 5-piece ensuite and generous walk-in closet. Downstairs, you'll find a bright and spacious sound proofed in-law suite with its own kitchen, laundry, and walkout perfect for extended family or guests, complete with heated floors. Two cozy wood-burning fireplaces add warmth and character throughout the home. From the upper level step outside to a massive south-facing deck with InvisiRail glass railing that overlooks the property's lush landscaping, two tranquil ponds with fountains, and your very own cabin tucked in the woods with a composting toilet, a peaceful escape or creative haven. For hobbyists, tradespeople, or anyone needing extra space, the detached insulated 3-bay stall/garage featuring it's own separate internet is a rare find. Plus, enjoy a 4 car wide detached garage, separate man cave, wood working shed and hot tub gazebo for the ultimate oasis. This unique property combines privacy, luxury, and versatility perfect for multi-generational living, outdoor lovers, or anyone seeking an extraordinary lifestyle just 5 minutes from downtown Uxbridge and 20 minutes to the 404. (id:56248)
206 Church Street
Bradford West Gwillimbury, Ontario
Stunning 3+3 Bedroom Back-Split in Bradford with Resort-Style Backyard! Welcome to this must-see detached 4-level back-split in the heart of Bradford! With 3+3 bedrooms, 3 entrances, and an open-concept design, this home offers incredible versatility for families, multi-generational living, or potential rental income. The modern, renovated kitchen features stainless steel appliances, a gas range, and ample storage, seamlessly flowing into the bright living and dining areas. The primary bedroom boasts a private en-suite & fireplace, while two additional bedrooms upstairs provide plenty of space for family or guests. The lower levels include 3 more bedrooms, making it easily convertible into an in-law suite or income-producing unit with its separate entrance. Step outside into your private backyard oasis, complete with: New Jacuzzi for ultimate relaxation, In-ground pool, New permanent Gazebo with Propane gas fire pit for cozy evenings and a beautifully designed Patio kitchen with New built-in Gas BBQ, Fridge, and Bar sink. This property also boasts a massive workshop & garage. This two-car garage with an enclosed workshop is easily convertible into a three-car garage, with 8 parking spots on the driveway. This home is perfect for families or those who love to entertain. Located just 40 minutes from Toronto, with easy access to highways and all amenities, this is a rare gem you won't want to miss. Come check it out & fall in love. (id:56248)
15 Brumstead Drive N
Richmond Hill, Ontario
Rarely Offered 30' Wide END Unit Townhome Just Like A SEMI in the Prestigious Jefferson Community of Richmond Hill. Situated On One Of The Quietest Streets, The Professionally Landscaped Front Yard And NO Sidewalk Driveway Offer Stand-Out Curb Appeal And Additional 3 Parkings. Hardwood Flooring Thru-Out, This Home Features A Bright Dining And Living Area, With Extra Windows Filling The Space With Natural Light. Upstairs, The Generous Primary Bedroom Features Large Windows, A Walk-In Closet, And A 4-PC Ensuite. Other Two Additional Bedrooms Feature A Functional Layout, And Share A 3PC Bathroom, Ideal For A Growing Family.*NEW AC with Warranty, NEW Shingles. Surrounded By Nature, This Home Steps From The Oak Ridges Trail, Jefferson Forest, Lake Wilcox, And The Oak Ridges Community Centre. Enjoy Nearby Playgrounds And Parks, With Top-Rated Schools, Public Transit, Gormley GO Station, And Highway 404. Convenient Access To Grocery Stores, Gyms, Banks, LCBO, Restaurants, And More Completes The Perfect Lifestyle Package. (id:56248)
8 Wildflower Drive
Richmond Hill, Ontario
RAVINE LOT & WALK-OUT BASEMENT! Welcome to this stunning 4+1 bedroom, 4-bathroom detached home nestled on a tranquil ravine lot offering unparalleled privacy and breathtaking views from every angle. Designed with both elegance and functionality in mind, this home showcases pot lights throughout, rich hardwood flooring, and a seamless open-concept layout that blends style with comfort. The bright and spacious living and dining rooms flow effortlessly into the sun-filled eat-in kitchen and cozy family room perfect for entertaining or relaxing with loved ones.The kitchen features a breakfast bar and walkout to a maintenance-free PVC deck, equipped with a RainEscape system to keep the lower level dry. Custom glass railings elevate your morning coffee or evening wind-down with uninterrupted ravine views. Upstairs, the primary suite is your personal retreat, complete with a luxurious ensuite featuring dual sinks, a soaker tub, separate shower, and heated floors. The second-floor bathroom also offers dual sinks and heated floors, while the sunlit loft/den provides the perfect flex space for a home office or reading nook.The finished walk-out basement offers incredible versatility with a bedroom/office, 3-piece bath, workout area, and theatre/multipurpose room ideal for family gatherings or movie nights. Step outside to your private backyard oasis, featuring a hot tub and generous space for entertaining and relaxing with family and friends. Located in a prime family-friendly neighbourhood, walking distance to public, Catholic, and French Immersion schools this is a rare opportunity to own a home that seamlessly combines comfort, style, and nature. A top-to-bottom gem don't miss out! **OPEN HOUSE SAT JUNE 7 & SUN JUNE 8th - 1 to 4 PM** (id:56248)
75 Cemetery Road
Uxbridge, Ontario
Welcome home to 75 Cemetery Rd! This magnificent 2-year-old custom-built beauty offers approximately 4800 sq ft of total living space. This stone and brick upscale, finely finished, family home boasts inviting curb appeal and is handsomely situated on an incredible 55' x 249' fully fenced lot ready and waiting for your fabulous landscaping plan. The long multi vehicle driveway leads to the double attached garage with mud room entry. Relax with your favourite beverage and enjoy the westerly sunsets from your covered front porch softened by the tinted glass railing. Luxurious finishings throughout including light oak wide plank engineered flooring, detailed coffered / waffle style ceilings, deep classic trims and moldings, LED pot lights, waterfall kitchen island, Quartz counters & porcelain tiles throughout, full slab Quartz backsplash tile, family room entertainment center with included big screen tv, custom semi transparent blinds throughout, quality stainless steel appliances, large pantry with roll outs, designer light fixtures, built-in custom shelving and desk in den, plus so much more! Magazine quality primary bedroom suite with spa like 5 pc ensuite, coffered ceiling, professionally installed closet organizer and picture windows overlooking the awesome back yard. Fully finished L-shaped basement level offering an expansive rec area, lower level office, 3 pc bath and spacious storage room with organizers. Central air, vac and security. (id:56248)
69 Aristotle Drive
Richmond Hill, Ontario
Beautiful brand new top to bottom renovation with modern elegant interior, bright, spacious detached home in a high demand area with high school ranking. Finished basement, hardwood floors throughout, wood staircase with iron picket, pot lights, high end custom countertop, modern backsplash, high quality finish bathrooms, brand new stainless steel appliances, recreational room in the basement with two bedrooms and 3pcs bathroom, access to garage, brand new interlocking, brand new windows, double front door and much more. Just minutes to Bayview, high ranked school, shopping, restaurants, park, transit and more. Just move in and enjoy! (id:56248)
53 Humber Crescent
King, Ontario
One of King City most sought after quiet family cres., offers peace and quiet and no heavy traffic! King is known for it's top rated schools! Lots of Mature trees in this serene neighbourhood! Large lot with no homes behind, make this lovely home your own! Kitchen updated with a walk out to yard, Hardwood flooring throughout. Large bay window at the front of the home allows for a bright sun filled living room, walk to GO train, min to Hwy 400, 407 Enjoy all of King's amenities, min to fine Restaurants, shops, upscale grocery stores, bakeries, coffee shops, parks, walking trails, King cities equestrian facilities, Library and more...don't miss the opportunity to own this gem. (id:56248)
137 Jonas Millway
Whitchurch-Stouffville, Ontario
Welcome to your Dream Home in heart of stouffville! Your Beautiful, Sun-filled, Move-in Ready Double Garage Detached Home. Open Concept and High Ceiling Main floor, Hardwood through all above grade, Finished basement. Plus Tons of upgrade by current owner. Roof (2021), Furnace (2025), Interlock (2017), Window Glass (2022). Etc. Mins Walk to Convenient store, Pharmacy and Medical Centre. Close to Library, Community Centre, Park, Restaurants and much more! (id:56248)
19 Mazarine Lane
Richmond Hill, Ontario
This Immaculate And Beautifully Maintained 3-Bedroom, 4-Bathroom Townhouse Is Located In One Of Richmond Hills Most Sought-After Neighborhoods, Just Steps Away From Top-Ranking Schools, Parks, Shopping, And Transit. Home Feels Like New And Offers A Perfect Blend Of Style, Comfort, And Functionality, With Countless Upgrades Throughout. The Main Floor Features Soaring 9-Foot Ceilings, Rich Hardwood Flooring, And An Open-Concept Layout Filled With Natural Light, Creating An Inviting And Spacious Atmosphere Ideal For Both Everyday Living And Entertaining. The Modern Kitchen Is Equipped With Sleek Stainless Steel Appliances, Ample Cabinetry, And A Breakfast Bar, Making It A Great Hub For Family Meals And Gatherings. Upstairs, You'll Find Three Generously Sized Bedrooms, Including A Primary Suite With A Walk-In Closet And A Private Ensuite Bath For Added Comfort And Convenience. The Professionally Finished Basement, Completed By The Builder, Includes A Full Bathroom, Offering Additional Living Space That Can Be Used As A Recreation Room, Home Office, Or Guest Suite. The Main Floor Also Features A Rough-In For A Fireplace, Allowing Future Customization To Suit Your Lifestyle. Step Outside To A Beautifully Landscaped Backyard With An Extended Deck Perfect For Summer Barbecues Or Relaxing In A Peaceful Outdoor Setting. This Energy Star-Certified Home Not Only Delivers Exceptional Energy Efficiency But Also Reflects Pride Of Ownership, With Every Detail Carefully Curated. Don't Miss Your Chance To Own This Move-In Ready Gem In One Of The GTAs Most Desirable Family-Friendly Communities. (id:56248)
122 Arten Avenue
Richmond Hill, Ontario
4,366 square feet custom built home in Richmond Hills exclusive Mill Pond Community. This 4+1 bedroom, 4 bath home in placed on a rare 52X193 foot deep lot. Wide foyer opens to the living room with vaulted ceilings and floor-to-ceiling windows, and the open-concept dining room and family room with cathedral ceilings open to the second floor hallway. Oversized windows overlooking the private backyard with large in-ground swimming pool. Well-appointed kitchen with large breakfast area features premium cabinetry, brand new quarts countertops, large centre island with built-in cooktop, stainless steel appliances with built-in wall oven and microwave. Convenience of a spacious main floor office that could be used as a bedroom. Custom open tread hardwood stairs lead to the second floor with massive primary bedroom and brand new ensuite bathroom, three more spacious bathrooms and two more full bathrooms. Fully finished basement offer additional living space with an extra bedroom and massive Rec room, large sauna and another full bathroom. Close to great school and short distance To Yonge St, Close To Shopping, Restaurants And All Amenities. Fridge, Stove, B/I Dishwasher, Washer, Dryer, All Elfs, All Window Coverings. Garage Doors (2025), home painted throughout (2025), renovated bathrooms (2025), kitchen quartz countertops (2025) (id:56248)












