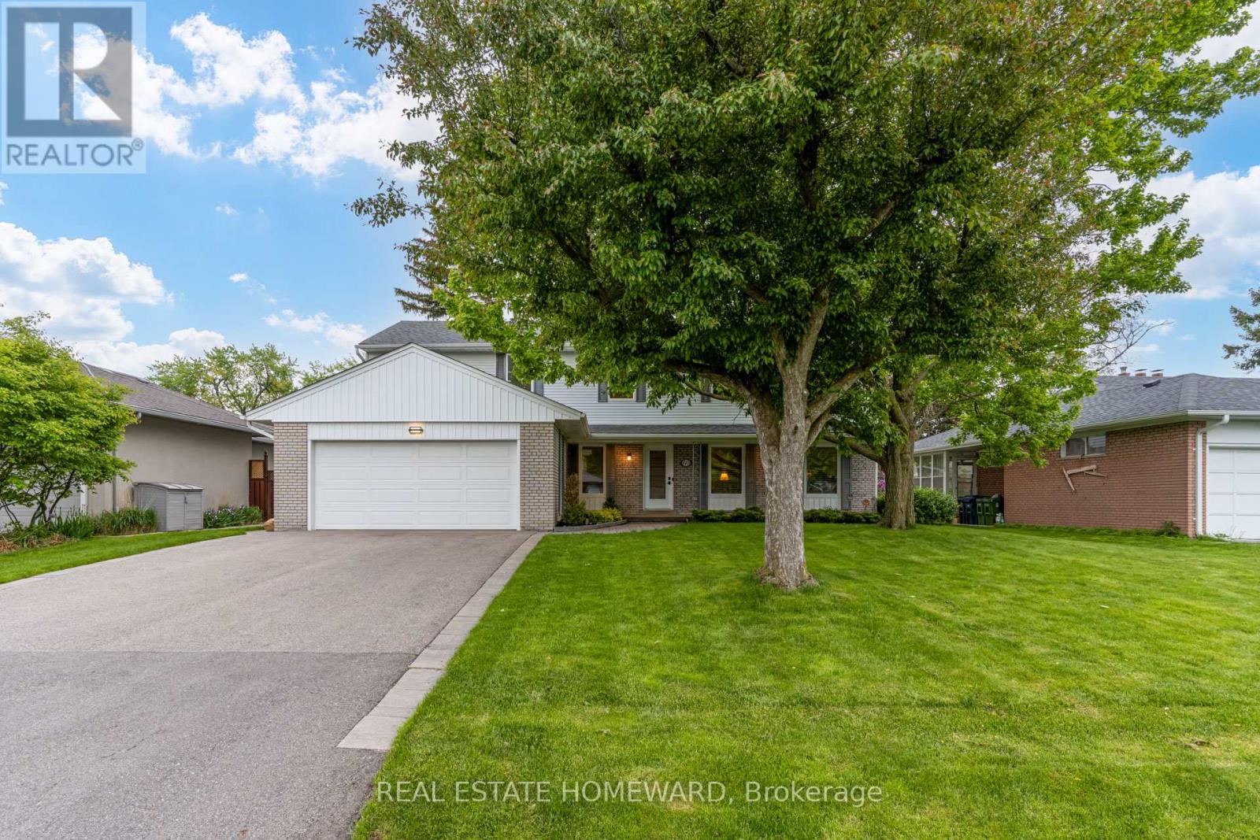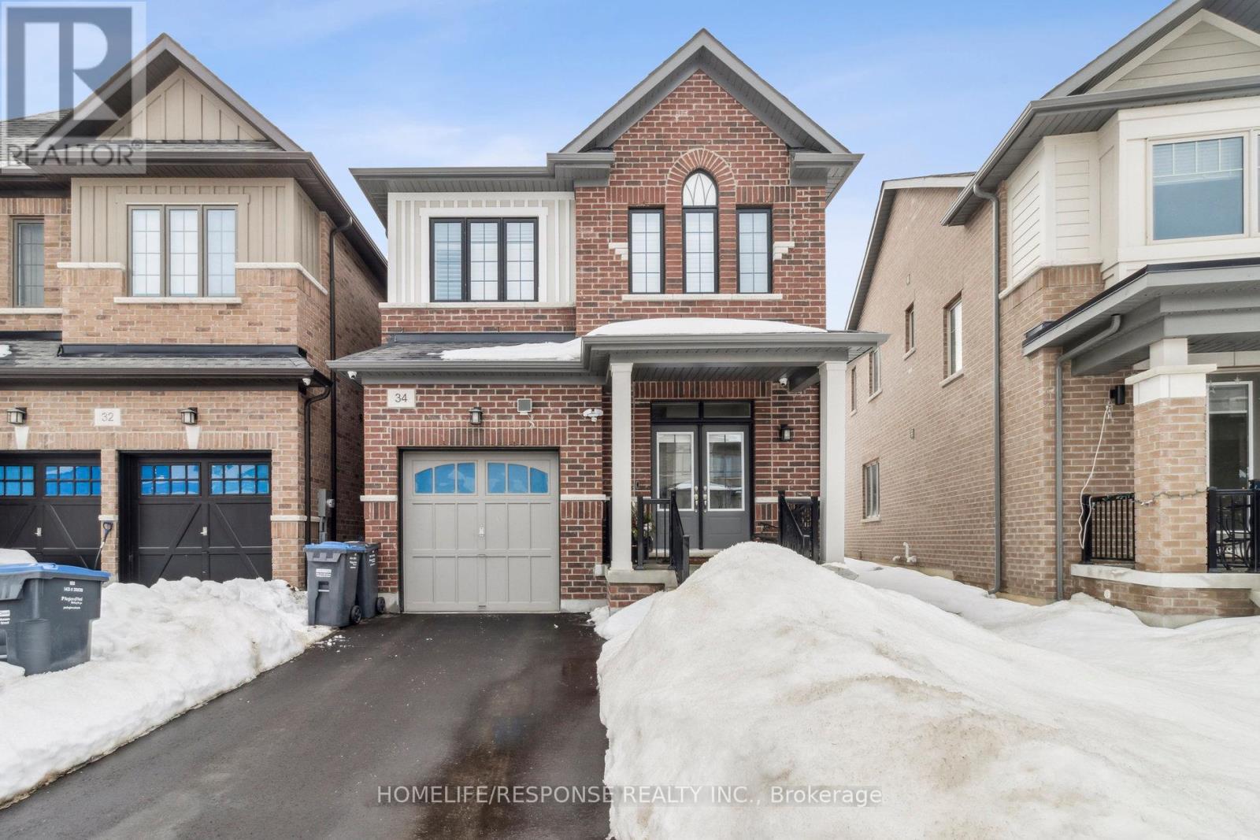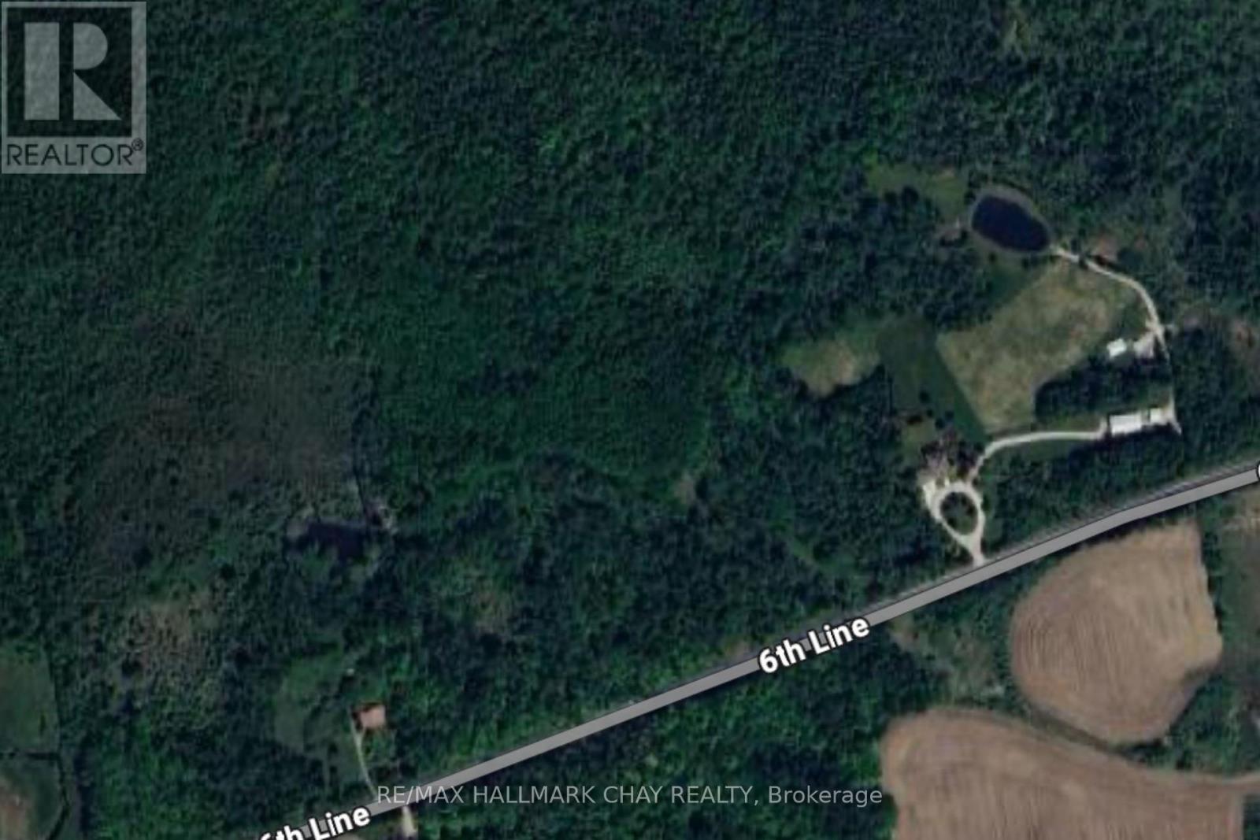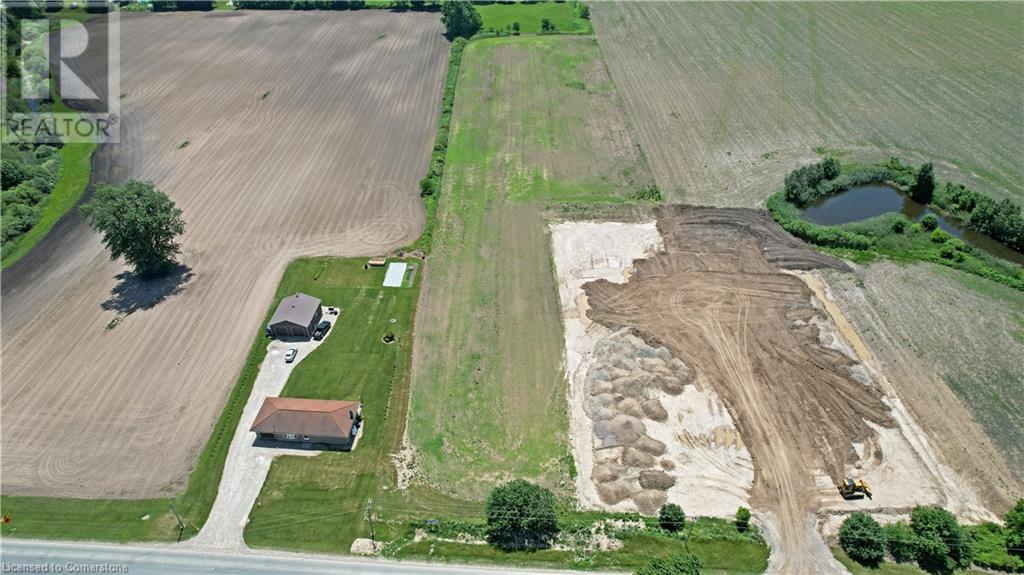49 Eramosa Road
Guelph, Ontario
Looking for Something with Soul in the Heart of Guelph? If you're tired of cookie-cutter condos and crave something with history, heart, and head-turning potential, this downtown gem is calling your name! Tucked into one of Guelph's most charming heritage pockets, this character-filled home is steps to downtown, the GO Train, boutique shops, restaurants, and cafes. Surrounded by stately century homes and tree-lined streets, this one gives you location and opportunity. Here's the scoop: -Flexible layout with in-law or multi-generational potential - Main floor includes a 1-bedroom suite setup with its own full bath - Upstairs features 3 bedrooms (or 2 plus a kitchenette with electrical rough-ins) and a 4-piece bath - Original hardwood floors throughout - Gorgeous brick fireplace, French doors, built-ins, and sunny picture windows - Private sunroom for morning coffee or creative space - Walk-in closet in the spacious primary bedroom - Basement with rec room, laundry, and generous storage - Six-car parking (yes, really) on an oversized private driveway - This isn't just a house, its a canvas! The bones are here: charm, space, and walkability in spades. Whether you're a creative soul, an investor, or someone who just wants to live in a story-rich home with room to grow, this is your chance. Opportunities like this don't sit on the market. Book your showing today and start planning how to make this downtown classic your own. (id:56248)
101 - 1370 Costigan Road
Milton, Ontario
Be Ready to Enjoy the Serenity & Breathtaking views of Costigan Pond, Walking Trail from your Living Room/Bedrooms /Kitchen/Covered Terrace in this Immaculate Executive Unit on Main Level with 787 Sq ft interior functional space, 60 sq ft covered terrace, and open shared fenced yard, Featuring Finest Indoor & Outdoor Living! Welcoming Lobby with green space views will lead you to the unit & glimpse of the green space from the foyer itself will fetch you to the living room & modern kitchen without missing BRAND NEW natural finish laminate flooring and complete the mesmerizing journey by stepping out to the covered patio. Wake up to the bird songs or wind down your busy day to the pond and green space view from every room. Recently updated Bathrooms, new dishwasher, neutral paint and lighting, this unit is ready for the New Owners. 2 Parking ( 1 underground &1 surface ) and a locker for enhanced convenience. Live in this family-friendly Clark Neighbourhood known for walking distance to schools with good ratings, trails, parks, sports fields, Milton transit bus stop outside the complex, 5-minute walk to the GO Bus Stop. Condo Fee includes Water, Building Insurance & Common elements maintenance. (id:56248)
60 Ravensbourne Crescent
Toronto, Ontario
Forever home in coveted Princess Anne Manor! Welcome to 60 Ravensbourne Crescent - a substantial family home offering over 4,700 sq. ft. of living space, on a generous 69 x 119 ft South-facing lot in one of Etobicoke's most prestigious neighbourhoods. Originally built as a sprawling bungalow, it was smartly expanded into a full two-storey home, giving growing families the space and flexibility they need. Inside, you'll find a spacious and well-laid-out main floor complete with a large family room off the eat-in kitchen, separate formal living and dining areas, and a convenient mudroom/laundry room with direct garage access. It's a layout that works beautifully for daily living and truly shines during family gatherings or entertaining. The second floor features four generous bedrooms, including a true primary retreat with a private 4-piece ensuite and abundant closet space. Downstairs, the finished basement offers even more room to spread out, with a cozy stone fireplace, bonus room, and ample storage ideal for a rec room, home gym, or nanny suite. Set on a quiet, family-friendly street, this home is walking distance to top-rated schools (St. George's Junior & Richview Collegiate), scenic parks, and the exclusive St. George's Golf & Country Club. You're also minutes to Kingsway shopping, Pearson Airport, and the upcoming Eglinton Crosstown Line 5 at Islington & Eglinton, connecting you easily to the rest of the city. With tens of thousands invested in newer windows, exterior doors, and high-efficiency HVAC, this is a rare opportunity to own a large, well-maintained home on one of Etobicoke's most sought-after streets, waiting for you to enjoy and update as you would like. (id:56248)
215 - 35 Ormskirk Avenue
Toronto, Ontario
Experience the best of High Park & Swansea living at 35 Ormskirk Avenue! This spacious, well updated, 2 level unit invites you to move in and enjoy! The open concept main floor provides ample living space, an updated kitchen, smooth ceilings and a walkout to a generous balcony. A separate room with French doors and a large window completes the main level & can easily be imagined as a bedroom or private home office. The upper level features two very sizeable bedrooms with ample closet space, a renovated bathroom and an open concept landing with space for a study or reading nook. Well managed building, perfect for up-sizers & down-sizers alike, with low maintenance fees inclusive of all utilities, cable TV and Internet! Ideally located for quick commutes to High Park, the lake, Bloor Street West, downtown & public transit! Fantastic amenities include an indoor pool, gym, party room, tennis court, sauna & more! (id:56248)
2507 - 215 Sherway Gardens Road
Toronto, Ontario
Welcome To This Bright, Spacious 2 Bed 2 Bath Corner Unit In Prestigious One Sherway Tower 3.Breathtaking Panoramic Nw View.New Painting, New Floor, Professional Cleaned! Floor To Ceiling Windows.Spacious Master Br W/ 4Pc. Ensuite & Walk In Closet.Granite Counters & S.S Appliances.Open Concept Liv/Din W/ Eng. Hwd. Floors.1 Parking. Great Location Steps To Sherway Gardens Mall. Easy Access To Gardiner Expy, Qew, 427, & Restaurants & Shops On The Queensway. (id:56248)
1412 - 18 Knightsbridge Road
Brampton, Ontario
!!DEAL!!Totally renovated 3 Bdrm Corner Unit with 1.5 washroom In Prime Bramalea Area on14th Floor facing City Centre! The Apartment Has upgraded Laminate flooring, Renovated Maple kitchen,quartz and backsplash. Neutral Painted !! Renovated washrooms!! Priced to Sell!! Covered Balcony with flooring for extra space!!Well Maintained building with High Reserve Funds and lot of capital Improvements! (id:56248)
1448 Stationmaster Lane
Oakville, Ontario
PRESTIGIOUS GLEN ABBEY - ONE OF OAKVILLE'S MOST DESIRABLE COMMUNITIES! Meticulously maintained four bedroom executive residence designed for family living. The main level features open concept living and dining areas, a convenient home office/den, family room with wood-burning fireplace and walkout to deck, plus a gourmet kitchen with granite countertops, stainless steel appliances, and breakfast area. Upstairs, the spacious primary suite offers a walk-in closet and spa-inspired four-piece ensuite with a luxurious soaker tub and glass shower. Three additional bedrooms and a five-piece main bath with double sinks complete the upper level. But wait - there's more! The professionally finished walk-up basement with separate entrance offers ideal nanny or in-law suite potential. It features laminate flooring, recreation room, full second kitchen, dining area, gym, den, five-piece bathroom, and ample storage space. Enjoy outdoor living on the custom deck with privacy screens (2022), patterned concrete patio (2022), and gazebo. Additional highlights include hardwood flooring throughout the main and upper levels, a main floor laundry room with backyard access, hardwood staircase, inside entry from garage, newer furnace and air (2015), roof (2022), inground sprinkler system (front lawn), and a patterned concrete front walkway and porch (2022). Located on a quiet, family-friendly street with top-rated schools nearby, including Heritage Glen Public, St. Bernadette Catholic, and Abbey Park High. Close to Glen Abbey Community Centre, parks, trails, shopping, restaurants, hospital, and essential amenities. Easy access to highways and the GO Train makes commuting a breeze. Combining comfort, style, and function, this is one home you don't want to miss! (id:56248)
34 Mccormack Road
Caledon, Ontario
Welcome to 34 McCormack Road a beautifully crafted detached home nestled in the heart of the prestigious Caledon Trails community. This exceptional 4-bedroom, 3-bathroom residence offers the perfect blend of modern sophistication and timeless comfort, ideal for discerning buyers seeking style and functionality. Step inside to discover an airy, open-concept layout enhanced by soaring 9-foot ceilings on both the main and upper levels. Rich hardwood flooring flows seamlessly throughout, complemented by elegant pot lights and California shutters that offer both privacy and charm. The spacious living and dining area is anchored by a cozy fireplace, perfect for relaxing evenings and entertaining guests. The eat-in kitchen features sleek finishes, ample cabinetry, and a convenient walkout to the backyard creating an ideal space for everyday living and al fresco dining. Upstairs, four generously sized bedrooms provide abundant space for family and guests alike. Additional highlights include a separate side entrance to the basement, a no-sidewalk lot, allowing for 2-car parking on the driveway, and a welcoming covered porch. Don't miss the opportunity to own in one of Caledon's most sought-after neighborhoods. (id:56248)
8202 Bayview Avenue
Markham, Ontario
Luxury Persian Restaurant Business for sale in prime location In High traffic Plaza with Neighbors Including Dollarama, Doc/Dent/Pharma, Starbucks, Korean Restaurant, Turkish restaurant, Etc. Plenty of parking in plaza available. Comes with kitchen equipment, tables, seats, Owner will train the buyer during transaction. Taxes not applicable due to sale of business only. (id:56248)
2580 6th Line
Innisfil, Ontario
Escape to Nature on Nearly 50 Acres in Innisfil Welcome to 2580 6th Linean incredible opportunity to own approximately 49 acres of pristine AG and EP-zoned land, including 9.05 acres of agricultural land at the front of the property. Surrounded by mature forest, this stunning treed acreage offers the perfect canvas to build your dream home in a serene, private setting. Located in an area known for executive estate homes, this property provides year-round tranquility and natural beauty, all while being just a short drive to Innisfil, Bradford, and Barrie for shopping, schools, and amenities. Enjoy easy access to the highway for a smooth commute to the GTA. Whether you're seeking a peaceful retreat or a future custom build site, this one-of-a-kind property offers exceptional potential in a sought-after location. Don't miss your chance to own a slice of paradise in Innisfil. (id:56248)
707016 Township Road 2
Princeton, Ontario
Opportunity awaits with this almost 4 acre Residential zoned property. Close to both major highways, close to Brantford, Paris and Woodstock. Toyota is just up the road. Build your dream house or great development location. Take advantage of this rare listing before its gone. (id:56248)
901 Windham 11 Road
Delhi, Ontario
Welcome to 901 Windham Rd 11, a charming raised bungalow built in 2002, set on a picturesque 0.60-acre lot. This home offers the perfect blend of space, comfort, and privacy, backing onto open farmland with stunning countryside views. Step inside to a bright and welcoming foyer, leading upstairs to a spacious living and dining area filled with natural light from large windows overlooking the property. The eat-in kitchen is expansive, featuring ample cupboard space, a peninsula breakfast area, and sliding doors to a two-tiered deck—perfect for indoor-outdoor living. The main level boasts three generously sized bedrooms, including a primary suite with a walk-in closet and private ensuite. Downstairs, the fully finished lower level offers two additional bedrooms, a three-piece bathroom, and an impressive rec-room, complete with a bar and dedicated pool table area. Oversized windows allow for plenty of natural light, making this space bright and inviting. Outside, enjoy a sprawling backyard with a two-tiered deck, a covered seating area, and an above-ground pool. The east side of the property is tree-lined and partially fenced, adding to the sense of privacy. With its peaceful setting, breathtaking sunsets, and open night skies, this home provides a perfect escape while still being conveniently located with a spacious lot backing onto open fields. This home truly has it all. Don’t miss your chance—book your private showing today. (id:56248)












