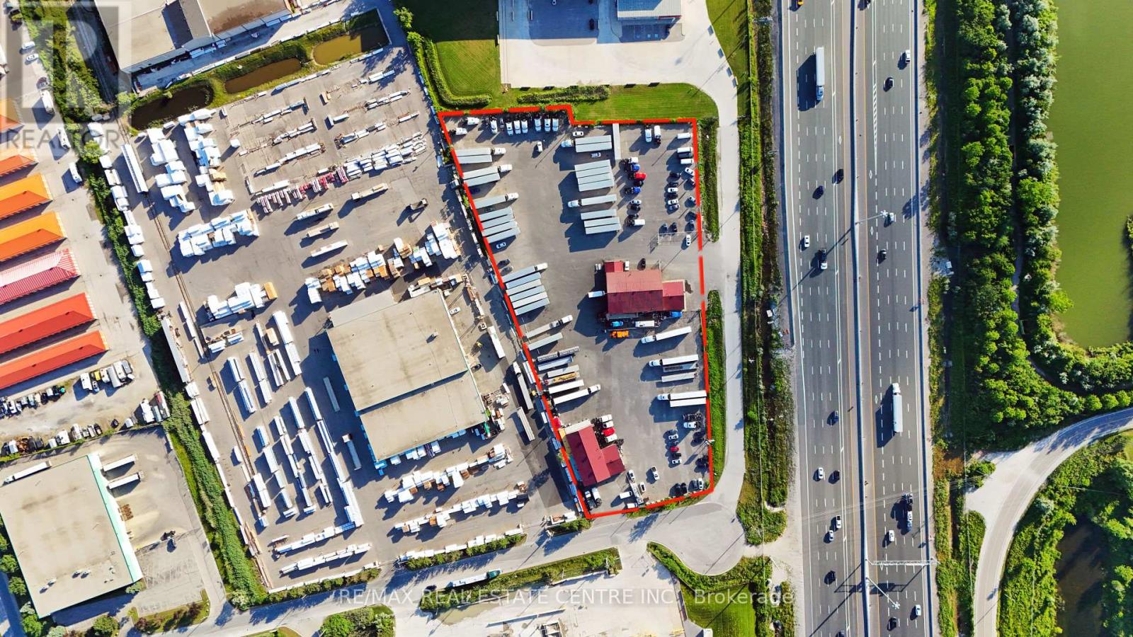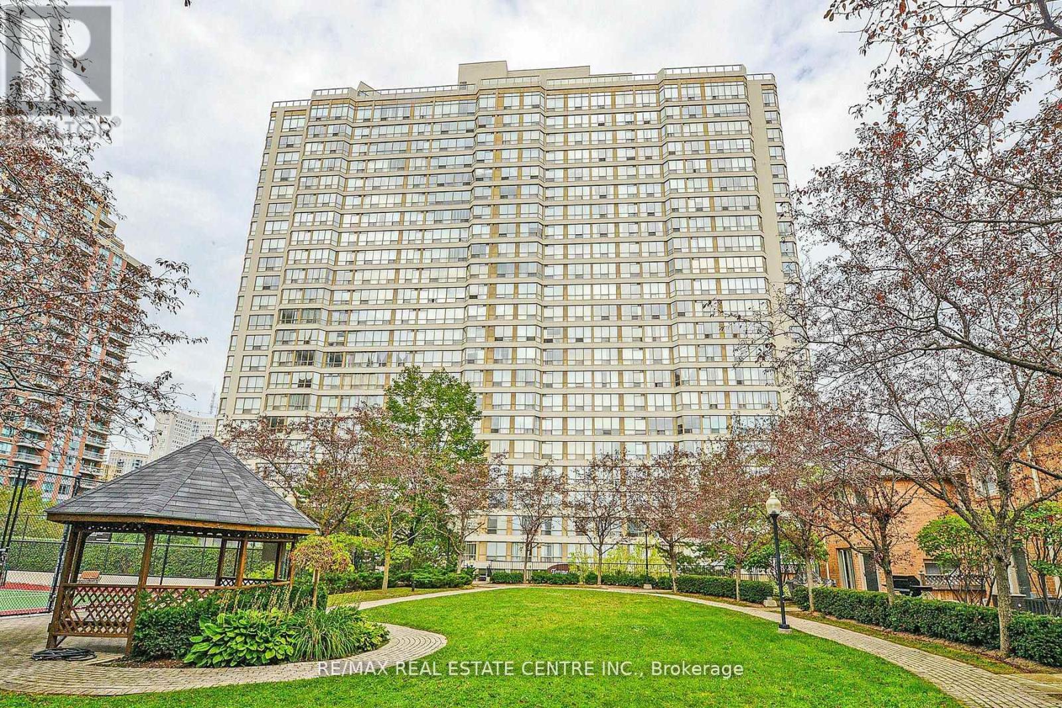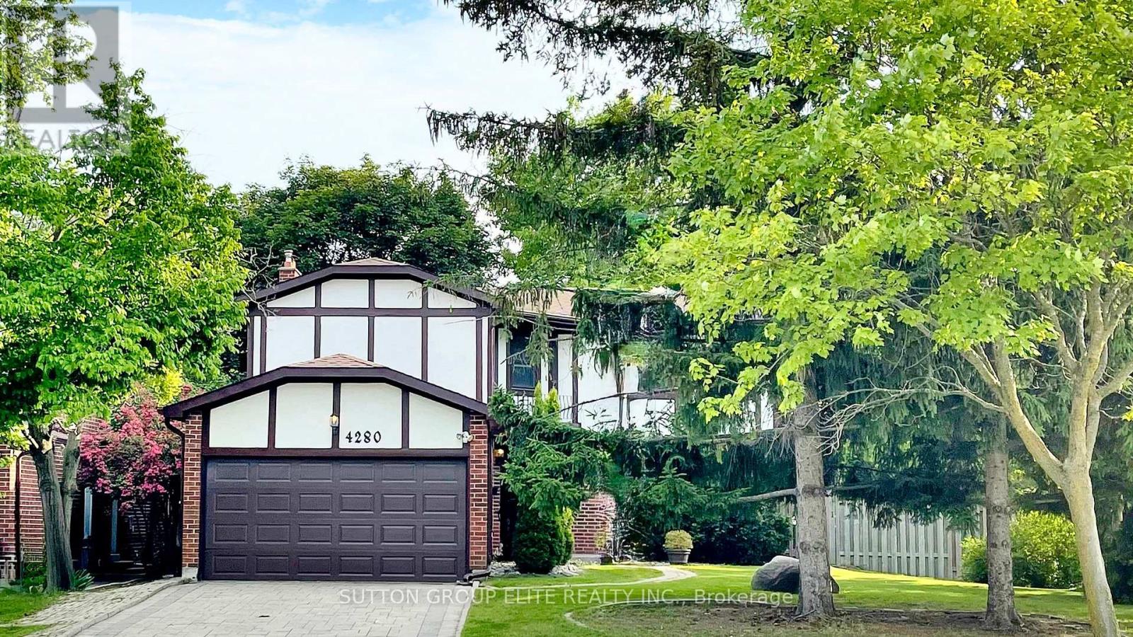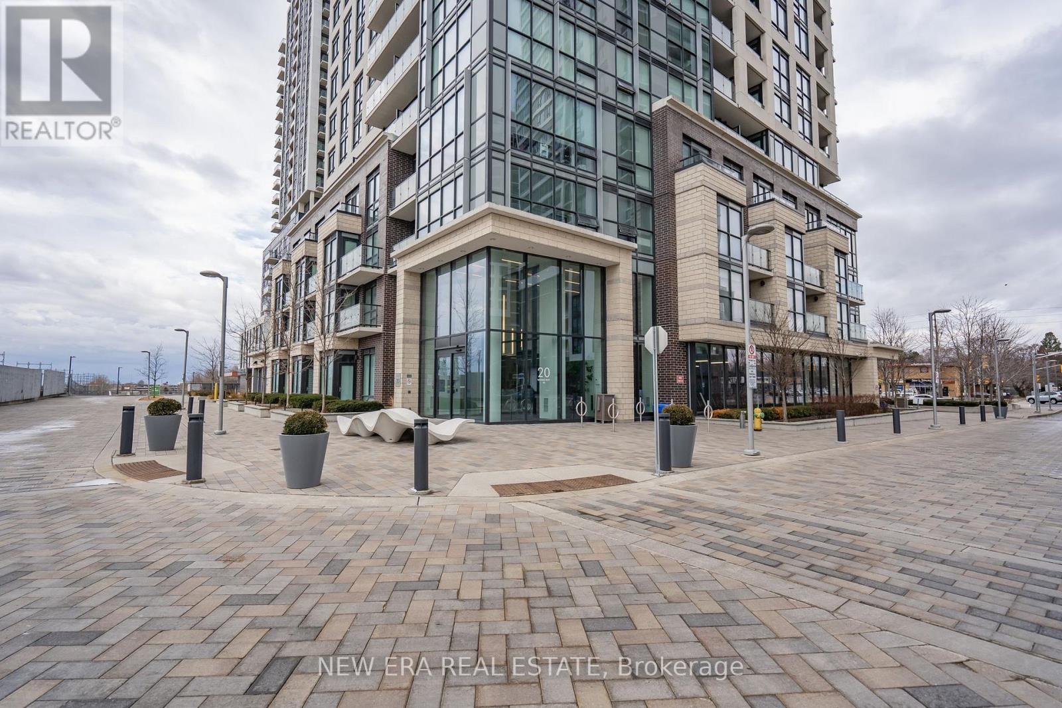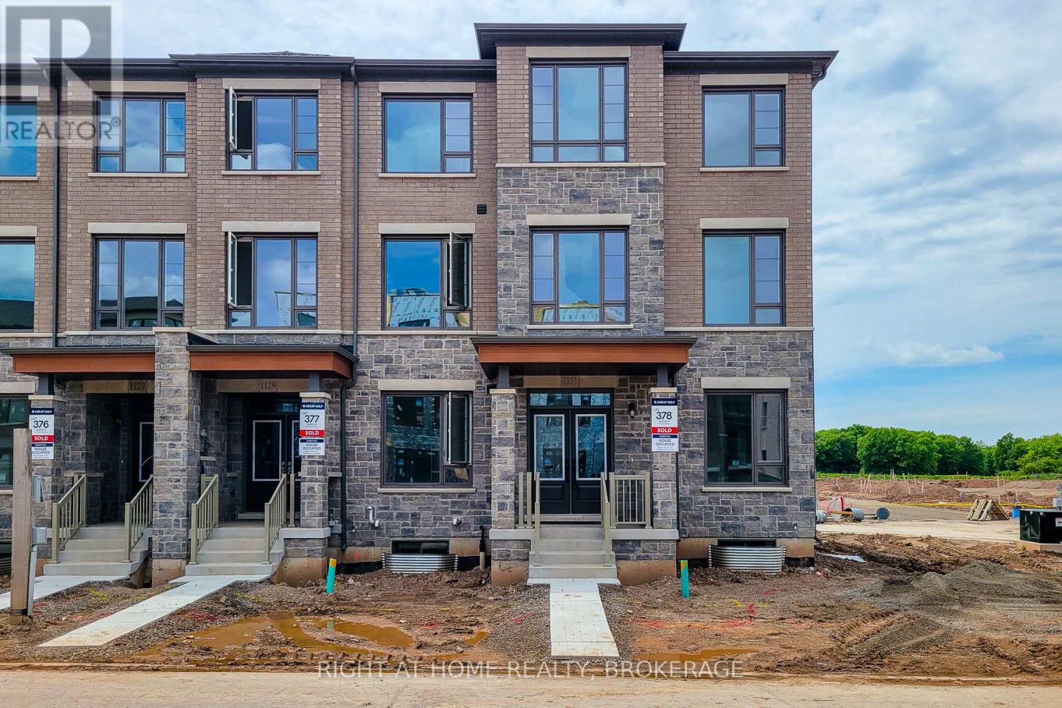1119 - 28 Ann Street
Mississauga, Ontario
Ultra Modern, Very Spacious 1 Bedroom Condo In Port Credit. Steps To Many Amenities: GO Train, Lake Ontario, Public Transit And Shopping. Open Concept Layout Living, Dining, And Kitchen W/Centre Island And Built-In Pull Out Table, Plenty Of Cabinets, Quartz Countertop And Top Of The Line Appliances. Generous Size Bedroom With W/I Closet And Picture Window. Large Open Balcony W/ South East Views Of Toronto Skyline And Lake Ontario. Excellent Building Amenities! Rooftop Terrace With Bbq And Cabanas, Sport And Entertainment Lounge, Fitness Centre, Co-Working Hub, Dog Run And Spa, Guest Suites And Lobby Lounge. (id:56248)
414 - 408 Browns Line
Toronto, Ontario
Upgraded 2 Bed, 2 Bath Corner Unit in Modern Boutique Condo ! Welcome to this stunning open-concept corner unit in a contemporary boutique condo located in the heart of Alderwood! Featuring luxury plank vinyl flooring and 9-foot ceilings throughout, this bright and spacious home boasts floor-to-ceiling windows that flood the space with natural light. The chef-inspired kitchen includes quartz countertops, stainless steel appliances, a centre island, and a walk-out to a large private balcony complete with a BBQ gas line perfect for entertaining. The primary bedroom features a private 3-piece ensuite, while the second bedroom is generously sized with easy access to the main bath. Located just minutes from major highways (400 series), the GO Station, TTC, Lake Ontario, Sherway Gardens, Farm Boy, and numerous retail shops. Only 10 minutes to downtown Toronto , 5 minutes to Humber College! This is urban living at its finest! (id:56248)
309 - 25 Earlington Avenue
Toronto, Ontario
Welcome to The Essence Condos boutique building in the coveted Kingsway pocket. This beautifully renovated suite has one bedroom, a spacious den and spa-inspired bathroom. Open concept floor plan boasts an updated kitchen with stainless steel appliances, granite counters and breakfast bar. This functional layout offers a combined living & dining area with walk-out to balcony. Other notable features include wide plank engineered wood floors, new light fixtures, in-suite laundry and has been professionally painted in a neutral designer palette. One underground parking space and locker are included. Fabulous amenities include 24-hour concierge, gym, rooftop deck, party room and visitor parking. Walk to transit, Kingsway shops, trendy dining and excellent schools. Minutes to downtown, both airports and miles of trails along the Humber River! (id:56248)
600 Harrop Drive
Milton, Ontario
Prime Location Rare Freestanding Industrial Facility in Milton, Fully Fenced Yard. Outside Storage Permitted, Excellent Location With Direct Exposure Onto Hwy 401, Fully Paved , Lights, Security Fenced Yard, 2 Separate Repair Shops ( 4500 & 3000 SQ FEET ) On A Total Of 3.87 Acres Lot. Perfect For Truck/Car Sales & Transportation. (id:56248)
1588 Gainer Crescent
Milton, Ontario
Over 1700 sqft freehold home with very convinient location near hwy 401 and shopping malls. Main floor with hardwood and oak stairs. Large spacious rooms, very large kitchen w/ceramic back splash & upgraded maple cabinets and quartz countertop, open concept to great room. Walkout to backyard, convenient 2nd floor laundry. A separate main floor den ideal for home office or study room. Master bedroomw/ensuite & two very spacious bedrooms. Steps to school, park, transit. (id:56248)
3964 Honey Locust Trail
Mississauga, Ontario
Delightfully Spacious in the Heart of Lisgar. Step into this beautifully maintained 4-bedroom detached home, ideally located on a large pie-shaped lot in the heart of highly sought-after Lisgar. From the moment you arrive, the elegant double-door entry welcomes you into a thoughtfully designed Sundial-built Rosewood model, where comfort and functionality meet timeless style. The grand circular staircase serves as the homes central feature, setting the tone for the spacious interior. Hardwood floors flow throughout the main level, leading you from the formal living and dining areas into the warm family room. A large window fills the space with natural light, while a cozy fireplace anchors the room, making it the perfect spot to unwind or gather with loved ones. The bright, functional eat-in kitchen offers plenty of space for casual meals and family time. Sliding patio door open directly into a generous fully fenced backyard, with special wooden deck & gazebo which a weather ready cover perfect for relaxing or entertaining. Upstairs, 4 spacious bedrooms include a primary suite with a walk-in closet and a private 4-pc ensuite. Each additional bedroom is comfortably sized and filled with natural light, perfect for children, guests, or home office space. The fully finished basement adds more living space with a rec room, a glass block feature wall, and additional space for a playroom or gym, plus an infrared sauna endless versatility to suit your needs. Additional highlights include garage access to the main level, central vacuum, concrete walkway, four-car driveway parking, and meticulously maintained interiors. Located in the family-friendly Lisgar community, this home offers suburban tranquility and urban accessibility, with excellent schools, parks, and easy access to highways and Lisgar GO Station. Don't miss this opportunity to own this beautifully maintained home. (id:56248)
1805 - 55 Elm Drive
Mississauga, Ontario
Beautiful Condo In The Heart of Mississauga, Renovated , Huge Bedroom, 2 Washrooms, Sun-Filled Wrap Around Corner Unit. Freshly Painted 5 pc Ensuite with Walk- Closet. Grand Kitchen/Dining Area+ Much More Absolutely Gorgeous!!! (id:56248)
129 - 35 Lunar Crescent
Mississauga, Ontario
Limited Tome Promotion: Enjoy 1 Month FREE Rent with a 1-Year Lease! Welcome to luxury living in the heart of Streetsville. This exceptional 3 bed & 2 bath Dunpar-- built townhome END Lot offers over 1,775 sq ft of sophisticated space, designed with comfort and style in mind. Highlights include Prime Location in the highly desirable Streetsville neighbourhood, private 350 sq ft rooftop terrace, perfect for entertaining, elegant finishes: stainless steel kitchen appliances, granite kitchen counter, and smooth ceilings throughout. Conveniently located just steps from the Go station, University of Toronto- Mississauga, Square One, and top-rated schools. This is a rare opportunity you don't want to miss-schedule your private showing today! (id:56248)
4280 Fieldgate Drive
Mississauga, Ontario
Absolutely spectacular! Nestled in charming Rockwood Village right by Centennial Park, Golf Centre and the Etobicoke Creek Trail system, this gorgeous Tudor style beauty exudes updated elegance with traditional flair. A massive 70' premium lot provides generous outdoor space. Formal living and dining room on main. Eat-in kitchen with Cherrywood cabinetry and modern quarts counter. Stone fireplace in a large & private family room walking out to a vast and beautifully treed backyard. 4 generously-sized bedrooms. Ensuite bath and walk-in closet in master. Hardwood & parquet floors throughout main & 2nd floor. Conveniently located by the border of Toronto and Mississauga with steps to excellent schools, shopping, parks, trails and both Mi-way and TTC transit. Short drive to Dixie GO Station and quick access to highways 403, 401, 427 & QEW. (id:56248)
1501 - 20 Thomas Riley Road W
Toronto, Ontario
Located in the vibrant neighbourhood of Islington City West offering the convenience, breeze and ease of transit, subway and Hwy access. Venture to delectable dining, major shopping, entertainment and more. Featuring and open concept design, great for entertaining. 1 bedroom+ den, living area with W/O to balcony overlooking the city with some great views. Well maintained unit features Kitchen equipped with B/I oven, cooktop, hidden drawer B/I dishwasher, refrigerator, microwave and rolling island. Ikea cabinetry, spacious 4pc bath and ensuite laundry. Primary bedroom with double closet for all your wardrobe essentials. Includes 1 underground parking and 1 Storage unit. This building also features 24 hour concierge, media room, gym and party/meeting room, outdoor terrace and visitor parking. Move in ready, comes with a Locker and Parking spot. A lot to offer for your new modern lifestyle living! (id:56248)
519 - 1940 Ironstone Drive
Burlington, Ontario
Modern and contemporary condo with State-Of-The-Art Design. This 1-Bedroom + Den Unit Has A Desirable Top-Floor Location and beautiful unobstructed views. Den can be used for an office. Floor-To-Ceiling Windows With Natural Light! Modern Kitchen Features Shaker-Style Cabinets, Granite Countertops, Subway Tile Backsplash, Breakfast Bar, And Sleek Stainless Steel Appliances. Living Room And Master Bedroom Have Sliding Doors That Leads To A Balcony. Owned parking and locker. (id:56248)
1131 Wheat Boom Drive S
Oakville, Ontario
Introducing a Brand-new 5-bedroom, 5-bathroom Executive rear-lane townhouse by Great Gulf, nestled in the prestigious Upper Joshua Creek community. This stunning corner unit is bathed in natural sunlight, enhancing its spacious and modern design. The home boasts elegant hardwood flooring and smooth ceilings throughout, creating a sophisticated ambiance.The main floor features a private suite with its own bathroom, ideal for guests or family members seeking privacy. On the second floor, you'll find an upgraded open-concept kitchen with a large island, perfect for entertaining and family gatherings. Adjacent to the kitchen is an attractive home office space, providing a comfortable and functional area for those working from home.The third floor offers four bedrooms and three bathrooms, providing ample space for the entire family. Each room is thoughtfully designed to maximize comfort and functionality.Conveniently located just steps from a scenic pond, a future elementary school, and minutes to shopping plazas, trails, public transit, and major highways (403, 407, QEW). Enjoy a perfect blend of comfort, practicality, and lifestyle in one of Oakville's most vibrant communities.Don't miss this opportunity to lease an exceptional home in a prime location! (id:56248)




