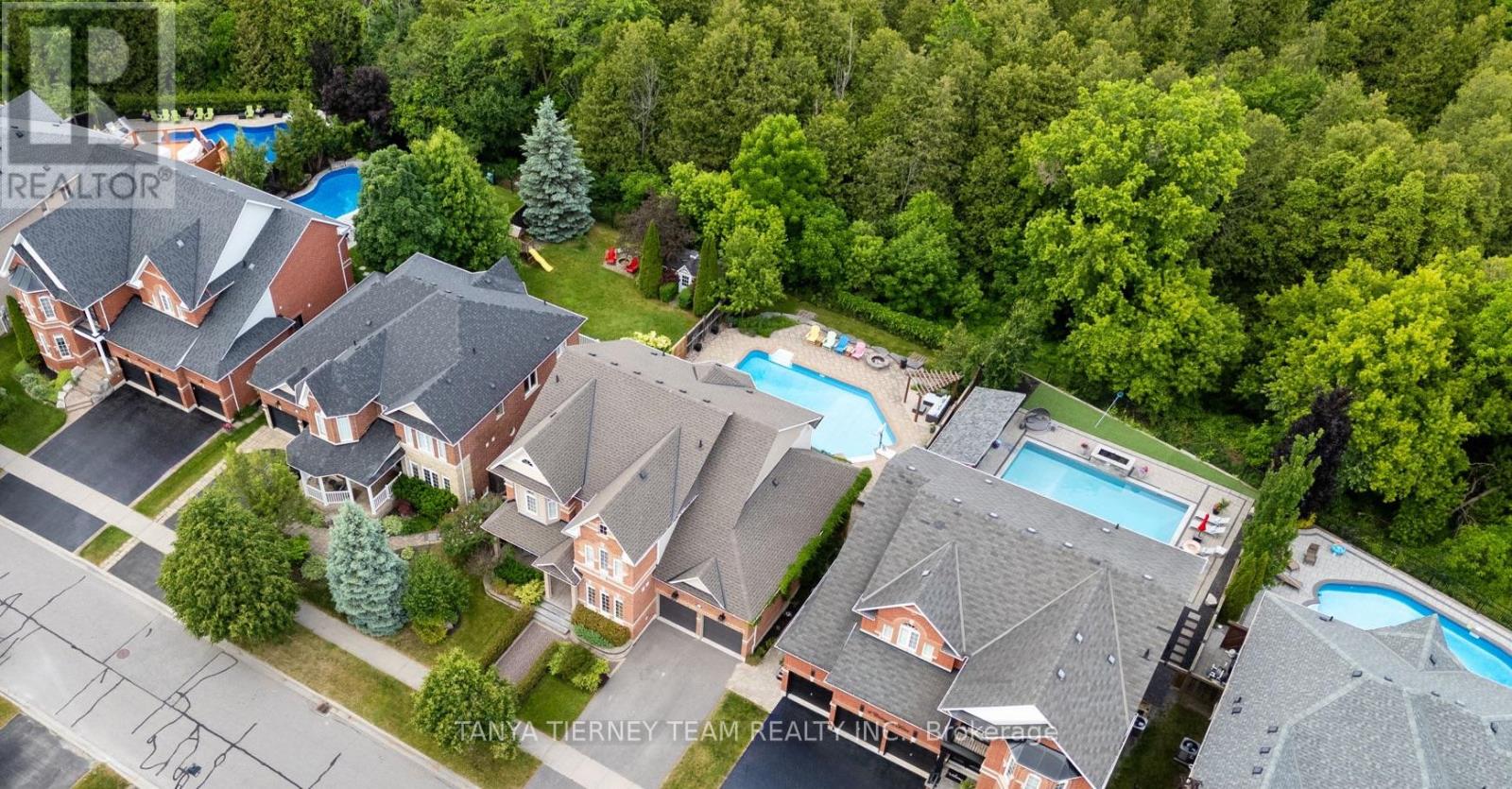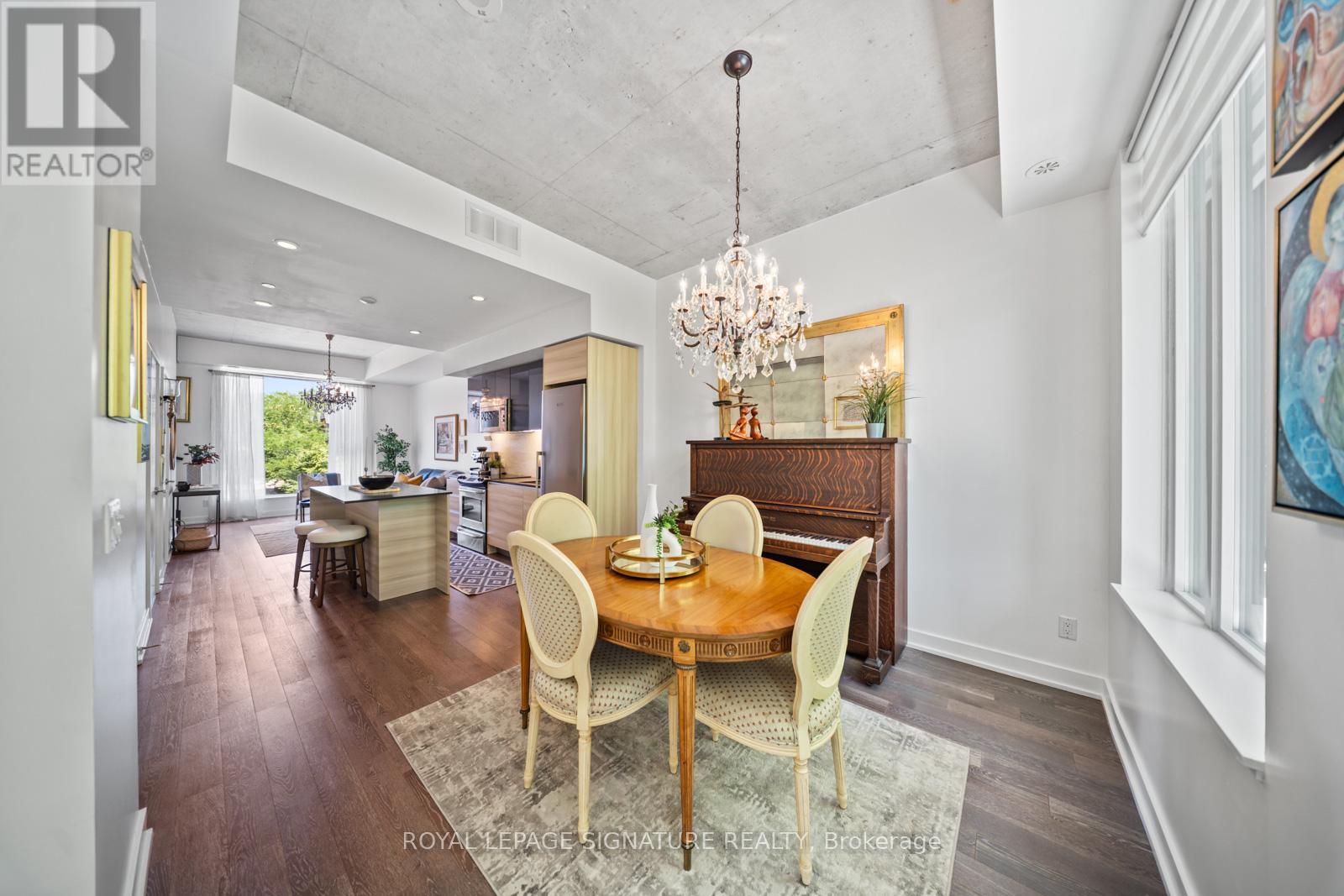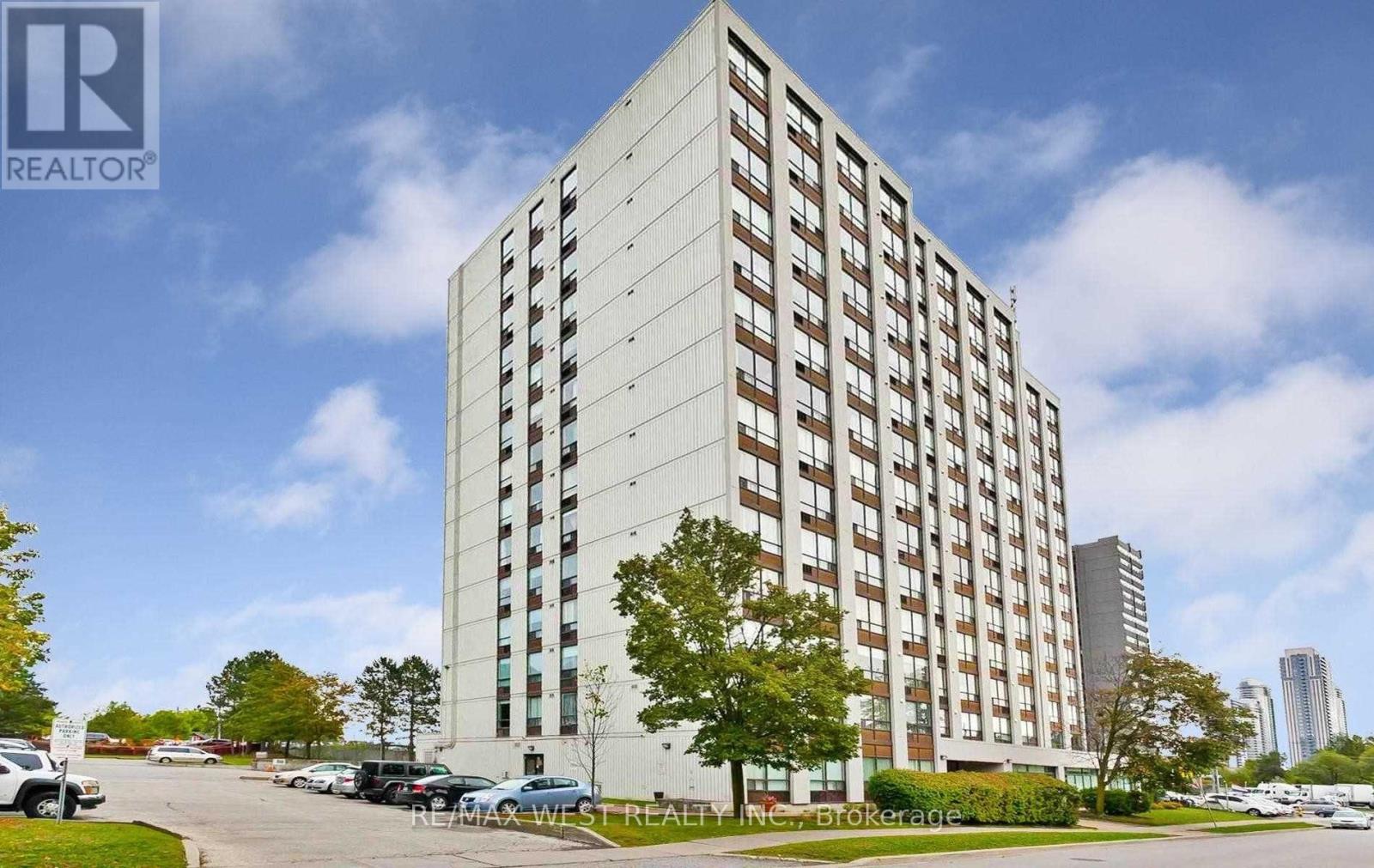Bsmt - 6 Muskox Drive
Toronto, Ontario
The great Location!!! This bright and spacious 2-bedroom basement apartment, located in a quiet and family-friendly neighborhood, features an open-concept kitchen with a combined living and dining area, private separate entrance, in-unit laundry, and one parking spot on a shared driveway, all for $2,000 per month plus 35% of utilities, making it an ideal space for a small family or professionals seeking comfort, privacy, and convenience close to schools, parks, public transit, and shopping. (id:56248)
306 - 44 Bond Street W
Oshawa, Ontario
This well-spaced unit provides all that you need to live in comfort! Stylish & accessible living in this 1+1 bed, 2 bath condo in the heart of downtown Oshawa. A functional open-concept layout perfect for families, professionals, down-sizers, first-time buyers, or investors. The bright living and dining area is highlighted by floor-to-ceiling windows that flood the space with natural light. The modern kitchen is equipped with updated stainless steel appliances, maple cabinetry, and a peninsula quartz countertop, creating a seamless flow between cooking, dining, and entertaining. The spacious primary bedroom features a generous walk-in closet and a private 4-piece ensuite, offering a peaceful retreat at the end of the day. The den offers incredible versatility use it as a home office, guest room, reading nook, nursery, or an artists room to let creativity flow! An additional 2-piece powder room is perfect for guests and adds convenience to everyday living. This unit also includes the convenience of updated full-size, stacked in-suite laundry, one underground parking space (very close to the door), and a secure storage locker. Enjoy peace of mind knowing the washer, dryer, dishwasher, and oven are all under warranty until late 2026, and the HVAC system was newly installed just one year ago in 2024. The condo is located in a well-managed building that offers modern amenities such as on-site management/superintendent office, gym, sauna, and a party/meeting room. The building features ramps both indoors and outside, as well as wide doors and access points at all common area entrances, ensuring ease of mobility throughout. Live just steps from restaurants, cafes, shopping, parks, the UOIT/Durham College downtown campus, and public transit at your doorstep, making it an ideal spot for a walkable lifestyle.Whether you're looking to own your first home or seeking an investment in a growing downtown community, this unit checks all the boxes with its size, location, and style. (id:56248)
11 Covington Drive
Whitby, Ontario
'Nottingham' by Queensgate Homes nestled on a premium 60x140 ft treed ravine lot with pool, hot tub, extensive landscaping & walk-out basement! No detail has been overlooked from the moment you arrive at this Brooklin family home featuring a true backyard oasis complete with 18x41 ft saltwater pool, hot tub, incredible interlock, lush gardens & composite deck with unobstructed ravine views. Inside offers luxury upgrades throughout including hardwood floors & staircase, pot lighting, california shutters & the list goes on... Elegant formal living room & dining room with coffered ceiling & wainscotting. Kitchen with breakfast bar, ceramic backsplash & floor, stainless steel appliances & spacious breakfast area with garden door walk-out to the deck. Impressive family room with custom built-ins & cozy gas fireplace with stone mantle & backyard views. Convenient main floor laundry with garage access & office with french door entry. Upstairs offers 4 well appointed bedrooms, primary retreat with 5pc ensuite, electric fireplace & his/hers walk-in closets. 2nd bedrooms with 3pc ensuite, vaulted ceiling & built-in bed with shelving. Designed with entertaining in mind in the fully finished walk-out basement featuring a stunning glass staircase, large rec room with dry bar & gas fireplace, 5th bedroom, 3pc bath with jetted rainfall shower, built-in sauna with change room, exercise room, cold cellar & ample storage space. Situated amongst executive homes, steps to schools, parks, trails, downtown shops & easy 407 access for commuters. Don't miss your opportunity to live on the prestigious Covington Drive! (id:56248)
3 - 1022 Gerrard Street E
Toronto, Ontario
Large top floor apt with modern kitchen with full size stainless steel appliances including: fridge, stove, microwave, dishwasher, full size washer & dryer. THREE proper adult size bedrooms and TWO full bathrooms. All the bedrooms are big enough for queen size beds plus furniture and have closets. Perfect for roommates as bedrooms are almost equal in size. Hardwood floors. Completed renovated with new plumbing and electrical in 2017. Families welcome and people with pets will be carefully considered. Central AC. Street parking only. (id:56248)
Bsmt-A - 19 Bardwell Crescent
Toronto, Ontario
Great Location!1 ONE large Bedroom, Open Concept Kitchen & Dining, Washroom, Fairly New Renovated. Separate Entrance, Totally Private Unit-A. One Parking Driveway (Shared right side of the Driveway).No Pets No Smoke. (id:56248)
Bsmt - 730 Breezy Drive
Pickering, Ontario
Enjoy breathtaking unobstructed views of Frenchman's Bay and Lake Ontario from this rarely available corner lot with 80 ft of frontage. The basement unit of this spacious 2-storey home offers two bedrooms, one bathroom and parking included. Full of character and charm, the home is move-in ready and set in one of Pickering's most desirable neighbourhoods. The beautifully landscaped gardens (featured in the Pickering Blooms Garden Showcase) offers a serene outdoor space for relaxing or entertaining. Experience lakeside living in a vibrant, family-friendly community with easy access to parks, schools, transit and local amenities. Now available for rent - don't miss this unique opportunity! Utilities extra (id:56248)
331 - 1190 Dundas Street E
Toronto, Ontario
Premium townhome (one of the best suites for privacy in The Carlaw) with rare clear tree top views from both the dining room and the living room! This townhome is a place of solitude, you will love having no neighboring townhomes directly outside your living room picture window - a rarity that offers unmatched privacy and tranquility. TH 331 is an immaculate and luxurious spacious oasis in the heart of Leslieville, first time offered! Come check out this inviting, modern townhome and get a real feel for comfortable city living in one of Leslieville's friendliest communities. Tucked away in a quiet courtyard, this bright 2-bedroom, 2-bathroom home stands out for all the right reasons, mixing stylish design with everyday comfort.The main floor features 10-foot ceilings, giving the place an open, airy vibe. Exposed concrete ceilings, pot lights, massive picture windows that bring in loads of natural light and treetop views, coupled with wide-plank engineered hardwood floors that add warmth and character throughout. The sleek, modern kitchen is a joy to cook in, with quartz countertops, island with a breakfast bar, and quality appliances. The primary bedroom provides access to the large private terrace complete with a gas BBQ hookup, giving you a peaceful spot to unwind at the end of the day, and outdoor space to entertain your friends. All of this comes with a fantastic location in the sought-after Pape School District, just steps from Leslieville's best shops, cafes, and transit options. (id:56248)
Unit 2 - 230 Nugget Avenue
Toronto, Ontario
Newly renovated - freshly painted Warehouse space. Plus Outside Storage / Parking for Vehicles & Equipment. Suit All Industrial warehouse uses including Woodworking, landscapers & Contractors. Modern clean washroom. NO AUTOMOTIVE USES WHATSOEVER - No DETAILING. TTC at Door. Heavy Power. New Roof, Heating etc. 10 x 10 Overhead DRIVE-IN Door and Man door. Outside storage area of approx. 1,800 sf included in rent (see picture) Tenant pays it's own hydro. Gross monthly rent includes TMI and Heat and Outside storage/additional parking. Gross monthly rent to be $4,100 for yr 2 and $4,400 for year 3 (id:56248)
1102 - 36 Lee Center Drive
Toronto, Ontario
The heat and water is provided by the management and is covered under the condo maintenance fees paid by the landlord. The tenant is required to setup an account for the Hydro Bills with Enercare (Matergy Solutions). Please contact the Enercare department at +1(866)449-4423. (https://mymetergysolutions.com). Tenant is required to have a tenant insurance for the unit. (id:56248)
2205 - 1 Massey Square
Toronto, Ontario
Spend $$$$$$ to upgrade. The completely renovated Kitchen with the brand new Appliances, Quartz countertop, Kitchen cabinet, faucet, and light fixtures- all are new. 3-bedroom and 2-washroom condo unit. New vanity, new faucet, and new light fixtures in both washrooms. The main washroom shower head and the bathtub faucet are new as well. A new vinyl floor has been installed in the small washroom. The entire unit, including all the doors, is freshly painted. The most beautiful and spacious corner unit in the building. Very conveniently located close to downtown Toronto. Walking distance to Victoria Park Subway Station, TTC on the steps, Elementary School, Daycare, Medical Centre, Gymnasium, Swimming pool, and a Big Grocery shop on the premises. More parking is available. 24Hr Security. Tenanted property, the tenant is paying $3400.00 per month (id:56248)
706 - 1 Reidmount Avenue
Toronto, Ontario
Welcome To 1 Reidmount Ave. Unit 706! This Stunning Unit Is Located In A Highly Desirable Neighbourhood Of Agincourt. This Gorgeous 1700 Sq. Ft Corner Unit Features Lots Of Natural Light, Very Rare To Find A Four Bedroom, Two Full Bathrooms And 2 Parking's. This Unit Boasts A Very Functional Layout, With Laminate Floors Installed In Bedrooms, Spacious Laundry Room With Storage Space. The Renovated Kitchen Boasts Stainless Steel Appliances, Modern Cabinetry, And A Cozy Breakfast Area. This Is An Excellent Living Space For Any Family Just Starting Out Or For Any Investor. Just Steps Away From GO Station And TTC. Only 25 Mins From Agincourt GO To Union Station. Close To All Amenities, Agincourt Mall, & Community. Easy Access To Hwy 401, 404 & DVP. (id:56248)
706 - 1 Reidmount Avenue
Toronto, Ontario
Welcome To 1 Reidmount Ave. Unit 706! This Stunning Unit Is Located In A Highly Desirable Neighbourhood Of Agincourt. This Gorgeous 1700 Sq. Ft Corner Unit Features Lots Of Natural Light, Very Rare To Find A Four Bedroom, Two Full Bathrooms And 2 Parkings. This Unit Boasts A Very Functional Layout, With Laminate Floors Installed In Bedrooms, Spacious Laundry Room With Storage Space. The Renovated Kitchen Boasts Stainless Steel Appliances, Modern Cabinetry, And A Cozy Breakfast Area. This Is An Excellent Living Space For Any Family Just Starting Out Or For Any Investor. Just Steps Away From GO Station And TTC. Only 25 Mins From Agincourt GO To Union Station. Close To All Amenities, Agincourt Mall, & Community. Easy Access To Hwy 401, 404 & DVP. (id:56248)












