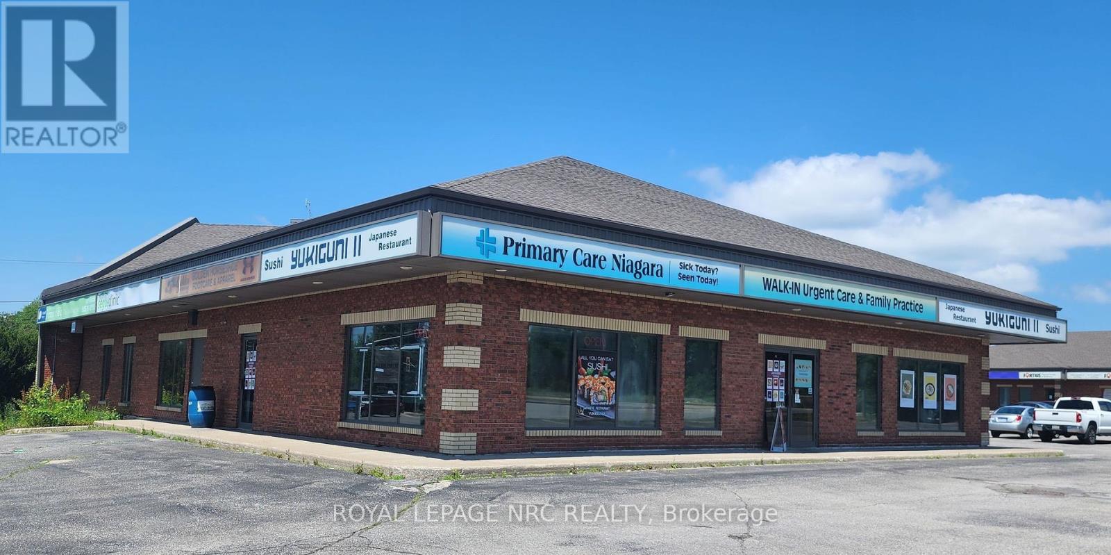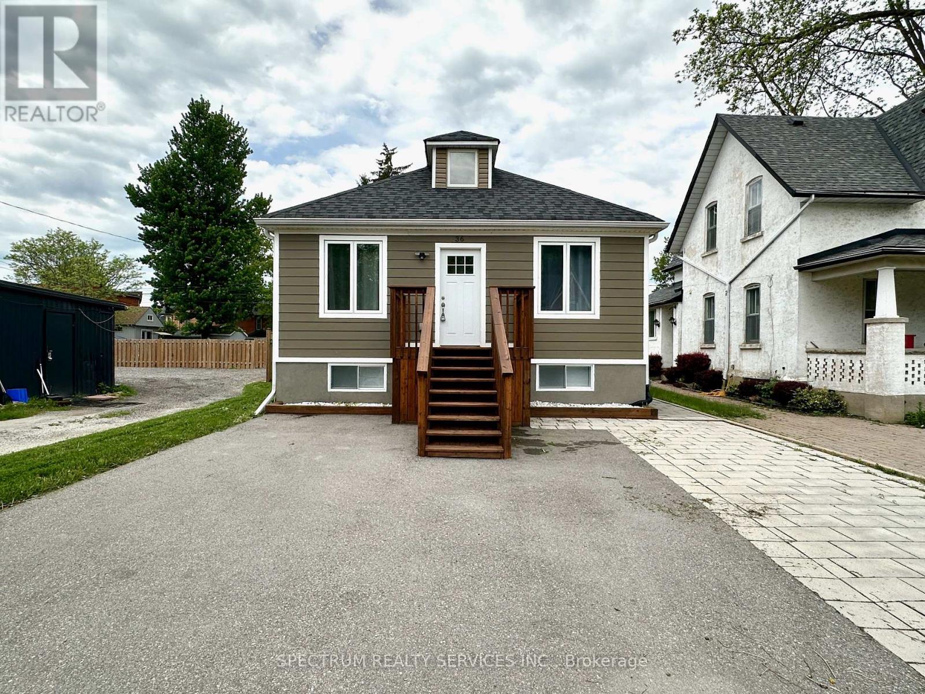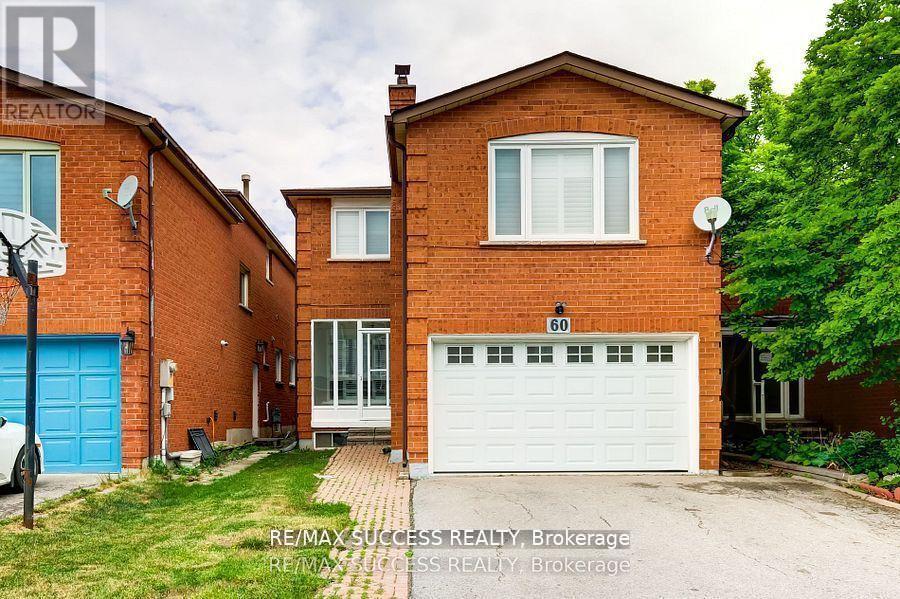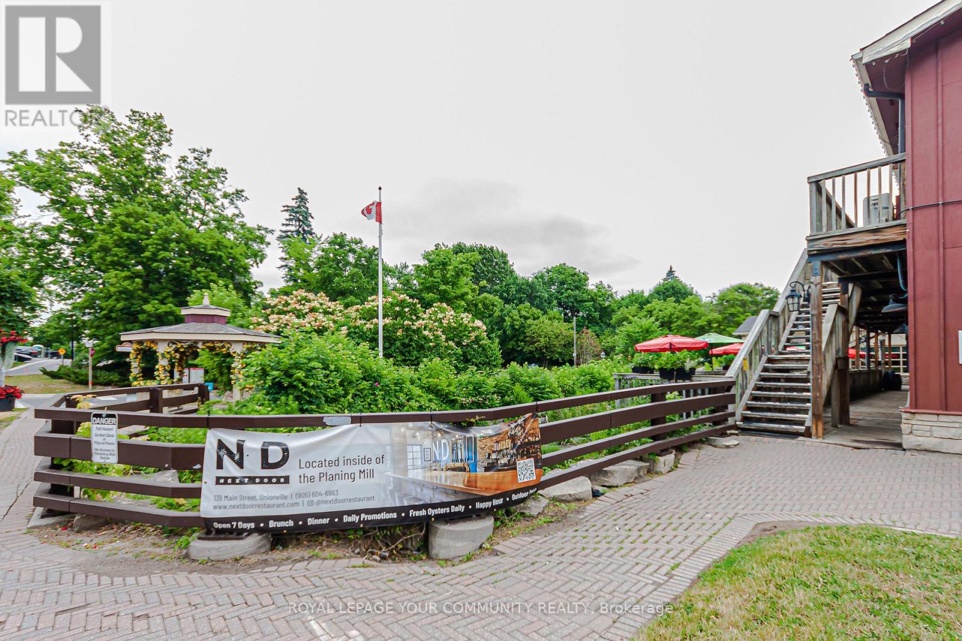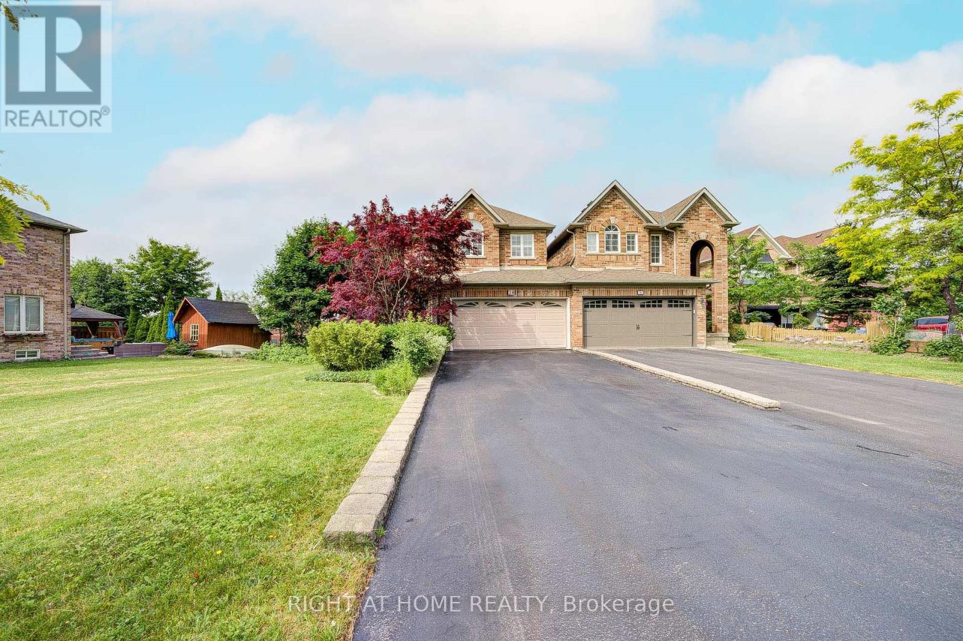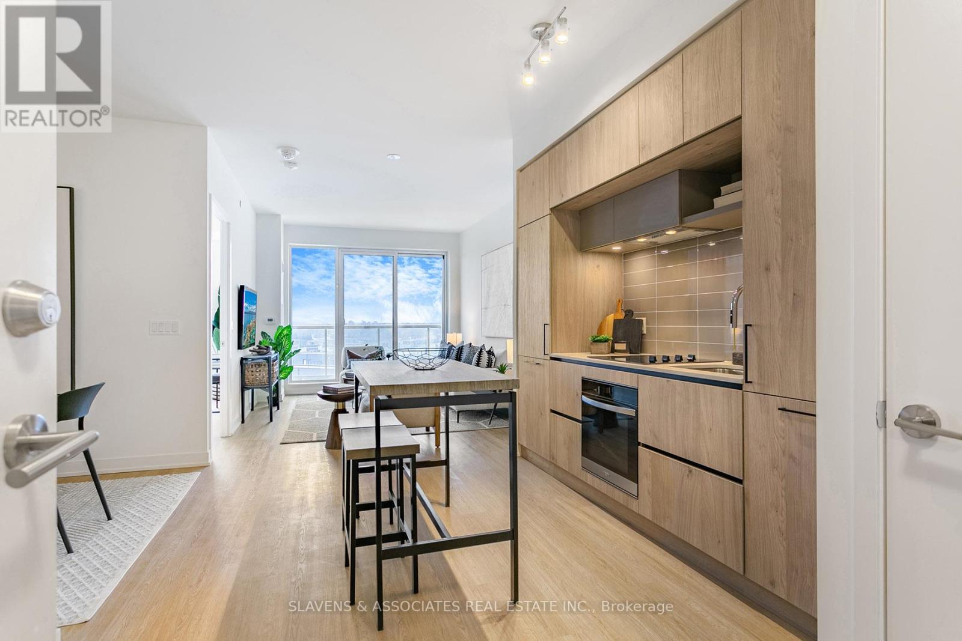3767 Highland Drive
Fort Erie, Ontario
Charming 4-Bedroom Home on a Picturesque Property in Ridgeway. Situated in the quaint and desirable town of Ridgeway, this charming 1 1/2 -storey home offers a wonderful blend of space, character, and opportunity. Featuring 4 bedrooms and 1 full bath, this home is ideal for families, investors, or anyone looking to put their personal touch on a well-located property.The main floor offers a spacious layout with a separate living room and dining room, an ample-sized kitchen, and a convenient main floor primary bedroom. Upstairs, you'll find three additional bedrooms filled with natural light and charm.Outside, the property truly shines. Set on a beautiful treed lot with a barn at the rear, there's plenty of space to explore, garden, or expand. A detached double car garage with both gas and hydro adds great value and versatility perfect for a workshop or additional storage.Enjoy the peaceful surroundings while being just minutes from all that Ridgeway has to offer, including shops, restaurants, and schools. You're also located close to Crystal Beach, major highways, and the Peace Bridge making travel and recreation a breeze. (id:56248)
660 Garrison Road
Fort Erie, Ontario
TWO UNITS AVAILABLE AT HIGH-TRAFFIC CORNER PLAZA. Excellent visibility and signage along one of the areas busiest thoroughfares. Ideal for office or professional services, the units feature large windows, ample natural light, and convenient on-site parking. Located in a well-maintained plaza with strong co-tenancy, this is a prime opportunity for businesses seeking a high-traffic, accessible location in a growing community. Available Unit sizes: 2205 sf (Units #8,9,10, inline professional space), 1068 sf (Unit #12, professional space). (id:56248)
20 Hunter Avenue
Tay, Ontario
Discover this stunning 2-bedroom, 2-4pc bathroom home situated on a premium pie-shaped lot in the desirable community of Victoria Harboura charming area built along the shores of Georgian Bay. This property features a rare 3 car drive-through garage with an additional 3 parking spots in the driveway, offering ample space for vehicles and recreational toys.The elegant curb appeal is enhanced by a glass-insert front entry door, an interlocking front patio, and a professionally installed sprinkler system. The backyard oasis is perfect for outdoor entertaining, featuring a spacious 12' x 24' Trex composite deck with sleek tinted glass and black railings, a privacy screen, and a built-in BBQ hookup. Gutter guards and buried downspouts in the back ensure low-maintenance living year-round.Inside, the open-concept design seamlessly blends the living room, dining area, and gourmet kitchen. The kitchen shines with a stylish backsplash, under-counter lighting, and a custom walk-in pantry complete with a breakfast bar and unique pull down cabinet. From the dining area, walk out to the deck and enjoy the view of tall trees. The inviting living room is highlighted by a Napoleon gas fireplace with a striking wall backdrop.The primary bedroom is generously sized to fit a king bed and features a luxurious double-sink ensuite along with a spacious walk-in closet complete with custom organizers.Additional highlights include central air, central vacuum and a basement equipped with a gas line for a future fireplace and a rough-in for a bathrooma large space awaiting your personal touches and finishes. Modern conveniences like hot water on demand (rental) and enhanced lighting throughout make this meticulously maintained home truly move-in ready.Experience unparalleled comfort and styleschedule your private showing today! View the video for a tour (id:56248)
125 Woodward Avenue
Markham, Ontario
This distinguished residence in Grandview offers unparalleled charm coupled with boundless potential. Welcoming with four bedrooms and three bathrooms, each space invites a canvas for creation, ideal for those who see not just a home but an evolving sanctuary. Nestled in a coveted neighbourhood of multimillion-dollar homes, this property stands as a testament to both luxury and potential. The satisfyingly substantial lot includes a sizeable area suitable for a generous pool, making it not only an inviting family home but also a brilliant investment opportunity. The outdoor space beckons a personal touch, perfect for those who envision leisurely days basking in nature or grand evenings of al fresco dining under the stars. An intelligently renovated basement adds a layer of sophistication and practicality, providing versatile areas that could serve as a tranquil home office, an entertainment arena, or a serene guest suite. The home is also in top-rated school zones, including St. Michaels Catholic Academy, Bayview Fairways Public School, and St. Roberts Catholic High School. Nature lovers will appreciate nearby German Mills Settlers Park and Pomona Mills Park, with beautiful walking trails. Golf enthusiasts will love being minutes from the Bayview Golf and Country Club. This is the perfect home to raise your family in! Fully Renovated Basement Rough Ins for the second kitchen & Wet Bar. New Garage Door Opener. (id:56248)
36 Queen Street N
New Tecumseth, Ontario
Incredible Income And Redevelopment Potential In Prime Downtown Location! Fully Renovated In 2018 Including Roof, Furnace, Owned Hot Water Tank, And A Stylish Redone Interior. This Versatile Property Features Two Fully Self-Contained Units With Private Entrances, Kitchens, Laundry, Baths, And Dedicated Parking. Ideal For Investors, First-Time Buyers, Or Multigenerational Living. Approximately 950 Sq Ft Above Grade Plus 700 Sq Ft Of Finished Basement Offers Plenty Of Living Space. Located In The Downtown Transitional Zoning Area - Explore The Possibility Of Future Commercial Use Or Redevelopment (Buyer To Verify). Live In One Unit And Rent The Other, Lease Both, Or Reimagine The Space Entirely. Steps To Shops, Transit, Dining, And Amenities. A Rare Blend Of Location, Modern Updates, And Long-Term Upside! (id:56248)
60 Gayla Street
Vaughan, Ontario
Step into this stunning 2-story detached home offering 4+2 bedrooms and 5 bathrooms. The open-concept living and dining area showcases gleaming hardwood floors, pot lights, and sophisticated California shutters. The kitchen features ceramic flooring and a walkout to a fully fenced backyard perfect for entertaining. Both the primary and second bedrooms include private 3-piece ensuite baths, while the third and fourth bedrooms are equipped with generous closet space. The fully finished basement adds versatility with a second kitchen, laundry area, and two extra bedrooms ideal for extended family or rental income. A rare opportunity with two separate rentable units this home is built for comfort, style, and smart living. (id:56248)
716 - 28 Interchange Way
Vaughan, Ontario
elcome to GRAND Festivals Tower D! This bright west-facing 1-bedroom suite boasts soaring high ceilings and floor-to-ceiling windows, filling your home with afternoon light and sunset views. Enjoy an open-concept kitchen, living, and dining area with a functional layout and walk-out to a private balcony. The spacious bedroom offers a large closet and balcony access, perfect for your morning coffee. Steps to VMC subway, parks, and future shops, this unit is ideal for professionals seeking a vibrant and convenient lifestyle in Vaughans downtown. (id:56248)
7 - 125 Don Hillock Drive
Aurora, Ontario
Large street facing Corner Unit! Over 2,535 sqft of gross floor Area (1,610 sqft ground level + 925 sqft 2nd level Mezzanine). No rear shipping door, space used approx. 75% Office, 25% Storage. Large Windows with lots of natural Sunlight. Office space includes two Washrooms, 1 Kitchenette, 1 Boardroom, and 3 street facing offices. Large space for storage rooms/offices/work spaces. Lots of Restaurants and Shopping right around the corner, super fast access to Highway 404. Plenty of Parking spaces available at front of the building (id:56248)
313 - 4800 Highway 7 Road
Vaughan, Ontario
Experience modern condo living at The Avenue on 7 in the heart of Woodbridge. This stylish, low-rise unit features 10 ft ceilings, sleek laminate floors, and a bright open-concept layout with a contemporary kitchen complete with quartz countertops and stainless steel appliances. The living area opens to a spacious, private 100 sq. ft. balcony, perfect for relaxing or entertaining. Enjoy access to top-tier amenities including a concierge, fitness center, sauna, pool, party room, guest suite, and more. Conveniently located just steps from the new TTC Metropolitan Centre Subway Station, transit, shopping, schools, parks, and with easy access to Hwy 400 and 407. (id:56248)
Unionville - 139 Main Street
Markham, Ontario
An Exceptional Opportunity To Own This Thriving And Stylish Restaurant Nestled In The Heart Of Historic Unionville. This Well-Established Dining Destination Is Known For Its Vibrant Atmosphere, Modern Aesthetic, And Strong Local Following. Featuring 95 Indoor Seats And a Stunning 56 seat licensed patio, The Space Is Ideal For Both Intimate Dining And High-Volume Service. The Beautifully Designed Interior Blends Contemporary Elegance With Comfort Perfectly Suited For Upscale Casual Dining, Private Events, Or Group Bookings. Located In A High-Traffic, High-Visibility Area With Excellent Foot Traffic All Year Round, This Fully Built-Out Restaurant Is Truly Turnkey. Equipped With A Fully Commercial Kitchen, Bar, And High-End Chattels Throughout. (id:56248)
28 Lorridge Street
Richmond Hill, Ontario
All Brick Exterior. Double Car Garage, Extended Driveway For Additional Parking (6 parking in total). No sidewalk, No Neighbours in the Front.Professionally Landscaped Front and Backyard. Beautiful Curb Appeal. Beautiful Fenced Yard In Private With Lots Of Trees.17 feet Ceilings In Front Foyer With Light Fixtures. New hardwood Flooring on Main and Staircase. Modern and Bright Custom Designed Kitchen With Built in Double Oven and Microwave. Granite Counters, Peninsula, Backsplash, S/S Appliances, Five Gas Burning Stove, Walk Out to Oversized Deck. Crown mouldings in dining and family rooms. California Shutters in Kitchen, Dining and Bedrooms. Upgraded Powder Room. Bright Family Room With Gas Fireplace.Laundry Room On Main with Mud Room and Built-in Cabinetry. Bright and Spacious Bedroom With 10 feet Cathedral Ceilings. Primary Bedroom with Walk-in Closet, Hardwood Floors, California Shutters, 4pc in suite with Separate Tub. All Bedrooms Are Spacious. Finished Basement Has a Rec. Room For Additional Space. One Bedroom With The Potential Of Having a Second Bedroom And a 3 pcs RoughI in. Access to garage. Move in ready! (id:56248)
515 - 6 David Eyer Road
Richmond Hill, Ontario
Welcome to 6 David eyer Rd Unit 515! This 1-bedroom + oversized den offers a thoughtfully designed and spacious layout. The versatile den can comfortably fit a dining table for six, be used as a home office, or serve as an additional living area. Located in a newly built community, this suite features modern finishes, a generous-sized bathroom, and a private balcony to enjoy some fresh air. A perfect blend of style and functionality, this is an incredible opportunity in a prime location! Images are from a previous sale by the same owner in the building. While the layout remains the same, finishes may differ. Photos are intended for illustrative purposes. (id:56248)


