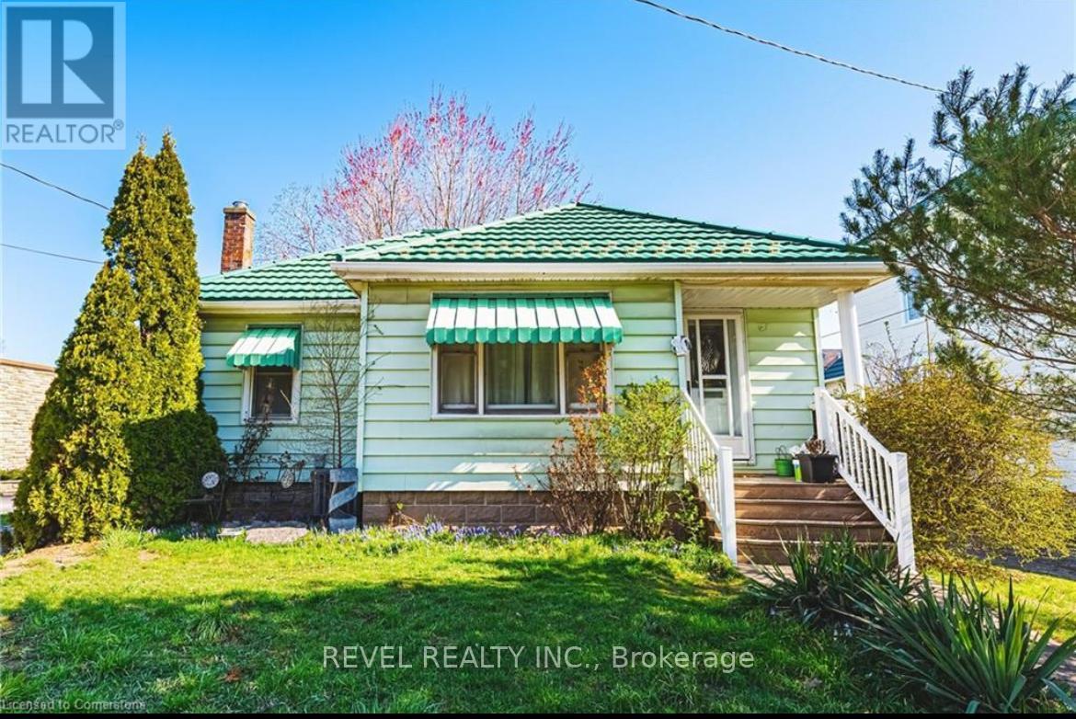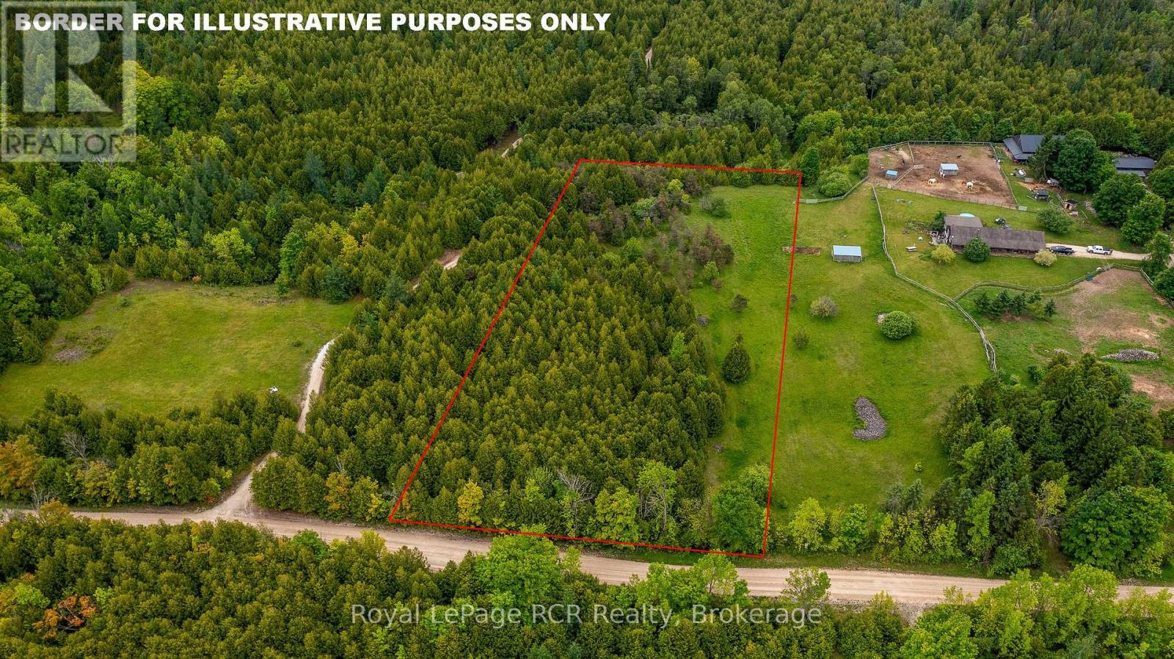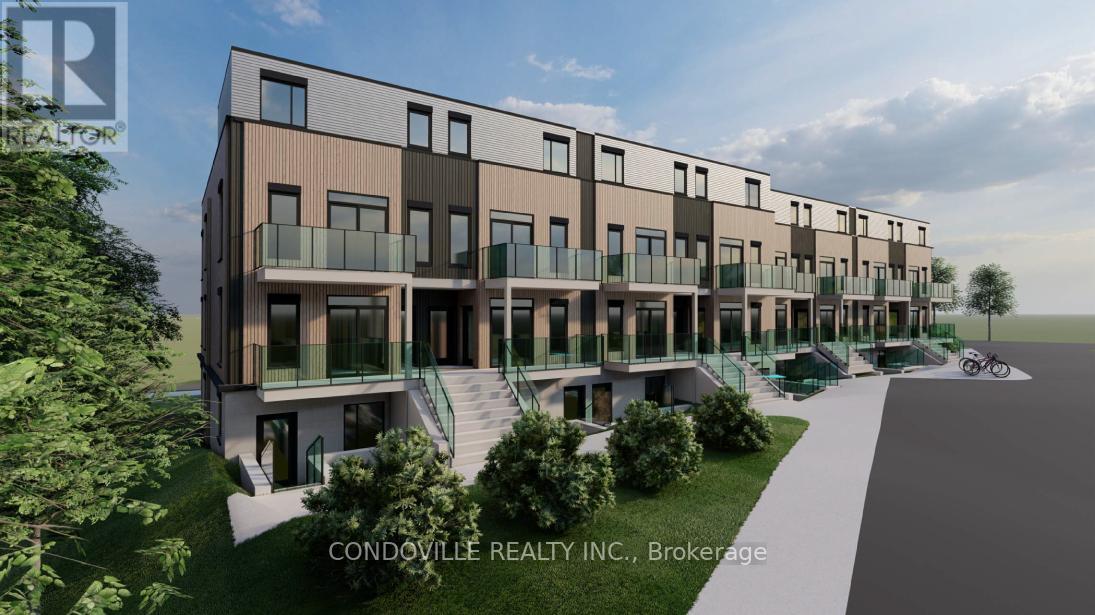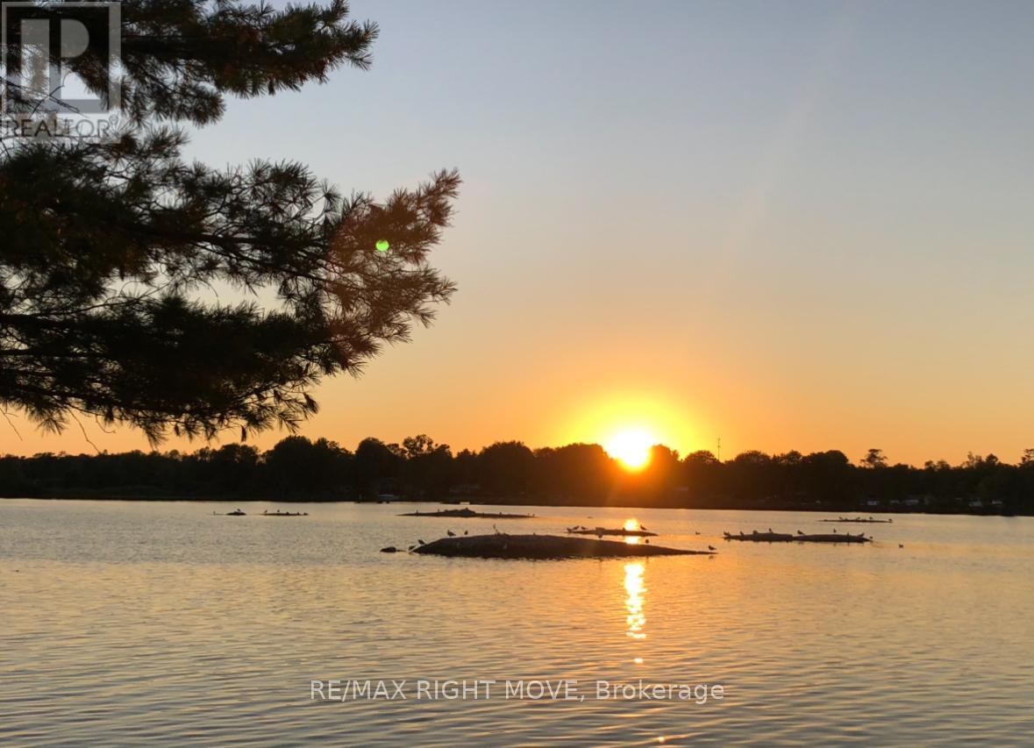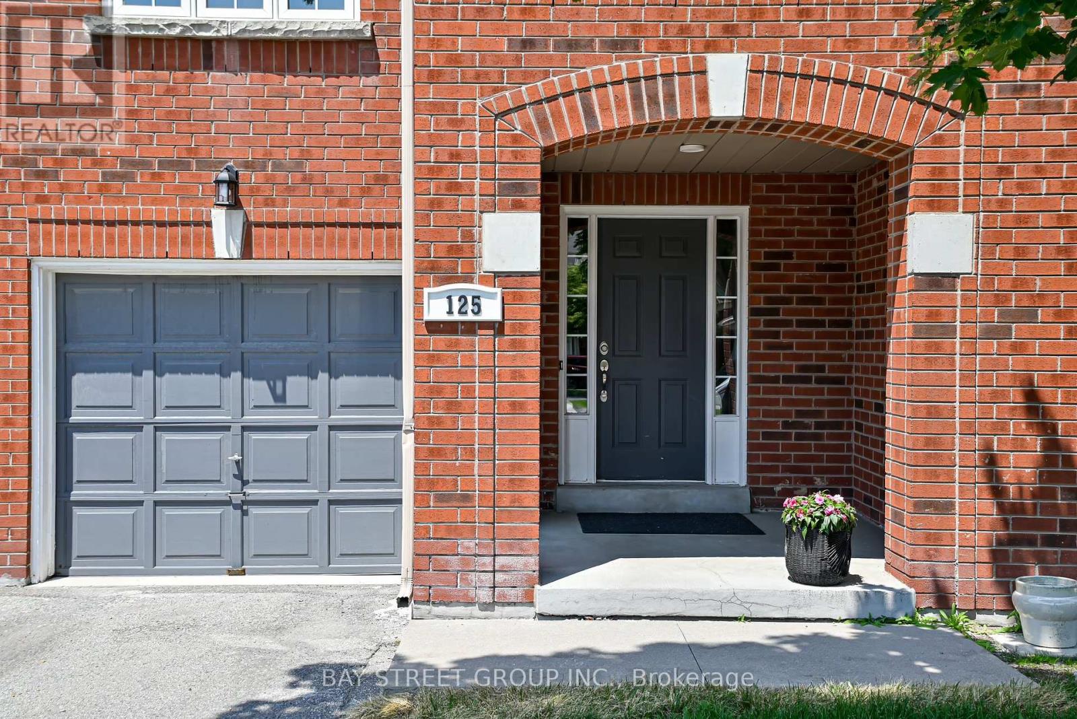46 Chestnut Street
Port Colborne, Ontario
Inlaw Suite with Seperate Entrance. Built in 2021 Completely Finished. Features: 2 Kitchens, Seperate Laundry on Each Floor, Great for Extended family or Income Potential. Bright Main Floor Kitchen Granite Counters, Gleaming Porcelain Tiles. Sliding Doors of the Kitchen, Lead to a Large Deck with Natural Gas BBQ Hook-up. Sit Relax watch the Ships. Below the Deck is 20, x 25, Poured Concrete Pad Fenced Yard, Low Maintenance Landscape. Primary Bedroom Ensuite Bath with His/ Her Sinks. Main Floor Laundry Full size Washer Dryer & Laundry Tub. Bright Lower Level with Large Windows and 8' 8" Ceiling Height. Eat-In Kitchen Granite Counters, Seperate Laundry, Large Living Area with Fireplace. Main Floor Garage Access. 200 Amp Service, Wired for Car Charger. close to Shopping, Schools, Beaches, Golf Courses. Great Central Location. Easy to Show. Book a Showing today. (id:56248)
835526 4th Line
Mono, Ontario
Located in the rolling hills of Mono Township this beautiful 95 Acre homestead farm is located on the very picturesque and quiet 4th Line E just south of the 30th sideroad Mono. Conveniently located between the towns of Shelburne & Alliston. This is the ideal property to retreat to a quiet place and live the peaceful country life!! Set up your homestead and have lots of space for your growing family, farming, room for your animals and maybe some horses!! Set back off the road the original 4 bedroom farm house offers a good layout with spacious rooms throughout!! Step inside to a welcoming family size kitchen perfect for daily living & large holiday gatherings!! There is a main floor den/office & a 2pc bathroom combined with laundry room. The living room offers a warm & inviting space with an east facing picture window with pretty views over the property. This home has a great layout and offers lots of potential for modern ideas!! Enjoy lots of summer fun in the inviting inground pool!! Its so inviting!! There is a mature stand of hardwood bush in the NW corner of the property perfect for forest walks, maple syrup production or fire wood. Vast open farm field views. There are two steel 40 feet x 60 feet out buildings, currently a drive shed & barn. Approximate utility costs for the year 2024/ Heating= $4576 (propane) & Hydro = $2044.38. The drilled well is located on the South side of the house & the septic system on the North side of the house. (id:56248)
80 Livingston Avenue
Grimsby, Ontario
Charming and updated detached bungalow in a prime central Grimsby location! This 2+1 bed, 2 bath home features a bright open-concept living, dining, and kitchen area with new flooring throughoutperfect for modern living. The main floor offers two spacious bedrooms and a beautifully renovated 4-piece bath. Downstairs, enjoy a fully finished basement with a wet bar, additional bedroom, second full bathroom, and laundry ideal for guests, in-laws, or entertaining. Step outside to a generous backyard with a detached garage and parking for two. Close to schools, amenities, parks, and easy highway access. A perfect blend of comfort, style, and location! (id:56248)
186 Munro Circle
Brantford, Ontario
Welcome To Your New Home Empire! As Soon As You Step Inside, You'll Be Greeted By The Warm & Inviting Open-Concept Layout, Perfect For A Growing Family With 4 Bedrooms & 3 Washrooms, You'll Have Plenty Of Space For Everyone To Relax & Make Memories. The High Ceilings On The Main Floor Create A Bright & Airy Atmosphere, W/ Lots Of Natural Light Pouring In From The Many Large Windows. Seamless Flow & Ample Room For Guests To Mingle. Retreat To The Luxurious master bedroom, Complete With A Walk-In Closet & Spa-Like Ensuite. The Real Beauty Of This Home Its Location! Close to Local Parks, top-ranked Schools, Shopping, Hwy, Everything You Need Is Steps Away From Your Front Door. Don't Miss This!! (id:56248)
N/a Concession 8 Road
West Grey, Ontario
Beautiful 3-acre building lot, perfectly nestled among mature pine and cedar trees with the balance in gently rolling pasture land. Offering the ideal blend of natural privacy and open space, this property presents beautiful building sites ready for your custom dream home. Located on a quiet country road just minutes from Markdale, you'll enjoy peaceful rural living with convenient access to town amenities, schools, shops, recreational trails and new hospital. Whether you're envisioning a cozy retreat or a family estate, this scenic lot is a great opportunity to create something truly special. Don't miss your chance to own a slice of countryside charm. Contact your Realtor to book your showing today. (id:56248)
13 - 854 Doon Village Road E
Kitchener, Ontario
Newly Released Jr. 2 Bedroom 1 Bathroom For Sale! Discover modern living in the heart of Kitcheners desirable Doon Village at Pioneer Park Towns an exclusive collection of just 24 stacked townhomes designed with style, comfort, and convenience in mind. These thoughtfully crafted suites range from 2 to 3 bedrooms and offer spacious layouts from 689 to 1,220 square feet. Each home features high-end finishes including quartz countertops, undermount sinks, stylish backsplashes, soft-close cabinetry, and a full stainless steel appliance package in the kitchen. With 9-foot ceilings, contemporary flooring and lighting selections, and a private laundry room with washer and dryer, this is truly a turn-key home. Enjoy peaceful, unobstructed views of greenspace from the rear of your unit a rare feature in urban townhome living. Ideally situated just minutes from Highway 401, Conestoga College, parks, trails, and everyday essentials like grocery stores, restaurants, and schools, Pioneer Park Towns offers the perfect blend of tranquility and accessibility. Whether you're a first-time homebuyer, downsizer, or savvy investor, this is your opportunity to own in one of Kitchener's most well-connected and fast-growing communities. Development is under construction with a scheduled occupancy for December 1, 2025. Save thousands of dollars with the GST Rebate Program if you're a first-time buyer! (id:56248)
24 Vincena Road
Caledon, Ontario
Absolutely stunning and meticulously maintained 4-bedroom, 4-bathroom executive detached home on a rare premium corner lot offering 2603 sq ft (as per builder) in a highly sought-after new Caledon subdivision! Just one year new, this modern brick & stone elevation home features over $100K in quality upgrades, including 9 ft ceilings on both floors, 8 ft tall interior doors, and oversized windows that bring in abundant natural light. Enjoy separate living, dining, and family rooms with 7 wide white oak hardwood flooring, and porcelain tiles throughout the foyer, kitchen, laundry, and all bathrooms. The upgraded kitchen offers soft-close modern cabinetry, quartz countertops, a large sink, upgraded appliances, and a walk-out to the backyard from the breakfast area. The cozy family room features an electric fireplace for added comfort and style. A beautiful oak staircase with iron spindles leads to the second floor with 4 generously sized bedrooms, including 2 primary suites, each with access to a washroom. The main primary retreat includes a spacious walk-in closet and a luxurious ensuite with quartz counters, an upgraded vanity, and a glass-enclosed marble shower. All bathrooms are upgraded, including vanities, sinks, and fixtures, with three full baths on the second floor and convenient second-floor laundry. Additional highlights include no sidewalk along the frontage of the home (sidewalk runs along the driveway side), offering more privacy and a wider lot appearance. Upcoming plaza, school, park, and recreation center all within walking distance make this a perfect family-friendly location. A rare and limited model truly a fantastic opportunity in a growing community! (id:56248)
7682 Oak Point Road
Ramara, Ontario
Spectacular Lake Couchiching sunsets from this lovely waterfront property is the RIGHT MOVE for those with construction knowledge/skills or the desire & vision to build your own home/cottage on the Trent Severn Waterway where endless water fun and a laid back lifestyle is your goal. Because Oak Point Road is situated on an island (with municipal road access), the traffic is generally limited to residents. It is incredibly picturesque and while Rogers cable is available, those gorgeous western sunsets will have you turning off the tv. Centennial Park located just down the road is available for outdoor fitness, dog park, kids playground as well as a beach. The quaint village of Washago at the northern end of Lake Couchiching and minutes to the property offers all the amenities you need including a grocery store, hardware, public boat launch, restaurants, liquor. Short drive to the Casino for world class entertainment. Great central location. Easy Highway 11 access only 1.5 hours from Toronto, 20 minutes to Orillia and under 20 minutes to Gravenhurst. (id:56248)
202a - 8200 Birchmount Road
Markham, Ontario
*Breathtaking Residence in one of the City's Most Prestigious addresses designed by World Class Team Architects* Grand Open Concept Living/Dining*This Magnificent Residence Has It ALL!*Fantastic Complex With State Of The Art Amenities*Fabulous Entertaining Space, High 9F Ceilings, Elegant Finishes, Gourmet Kitchen*Located In The Heart Of UNIONVILLE*CGI & IBM* (id:56248)
173 Blue Dasher Boulevard
Bradford West Gwillimbury, Ontario
Discover elevated living in this beautifully appointed Great Gulf home, ideally located in Bradfords prestigious Summerlyn community. Showcasing quality craftsmanship and thoughtful upgrades throughout, this residence offers exceptional curb appeal with a stately stone façade, interlocking walkway, and an inviting covered front veranda that sets the tone for the stylish interiors within. Inside, enjoy a spacious, open-concept layout featuring smooth 9 ceilings, pot lights, coffered and cathedral ceilings, and a seamless blend of hardwood and porcelain tile flooring, completely carpet-free. The welcoming foyer leads into expansive living areas designed for both everyday comfort and stylish entertaining.At the heart of the home is a stunning, modern kitchen with luxurious quartz countertops, a chic backsplash, breakfast bar island, and ample cabinetry, ideal for casual meals and family gatherings. The adjoining family room is bright and inviting with oversized windows, a pass-through, and a cozy gas fireplace.The attention to detail and pride of ownership shine throughout, offering a move-in-ready experience with timeless finishes and exceptional care.Step outside to a professionally landscaped backyard oasis featuring a patterned concrete patio perfect for outdoor dining or relaxing.Conveniently located close to top-rated schools, SmartCentres Bradford, parks, and trails, this home combines elegance, comfort, and convenience in a prime location. (id:56248)
125 - 190 Harding Boulevard W
Richmond Hill, Ontario
Welcome to this beautifully maintained 3+1 bedroom, 4-bathroom townhome located in the highly desirable North Richvale community of Richmond Hill. Nestled in a quiet and family-friendly complex, this spacious home offers approximately 2105 sq ft of comfortable living space across three levels. It is in the Top-Ranked School Zones: St. Theresa Catholic High School, Langstaff Secondary (French Immersion), Alexander Mackenzie High School (IB Program & Arts Program). This is a rare opportunity to own a well-maintained, upgraded home in one of Richmond Hills most convenient and family-oriented neighborhoods.Key Features: Bright, open-concept main floor with 9 ceilings, gleaming hardwood floors, and large windows that fill the home with natural light. Modern kitchen featuring ample cabinet space, ceramic flooring, and a cozy breakfast area. Spacious primary bedroom with a 4-piece ensuite and walk-in closet. Two additional generously sized bedrooms on the upper level, ideal for children or guests. Finished basement above the grade (on the same level as the Garage) includes a large recreation room or potential 4th bedroom, plus a 3-piece bath, perfect for in-laws, teens, or a home office. Hardwood flooring throughout the main , upper and lower levels. Upgraded bathrooms and lighting.Upgraded Furniance and A/C. Direct access to garage from inside unit (1 garage + 1 driveway parking). Lifestyle & Location: Walking distance to Yonge St, Hillcrest Mall, parks, library, schools, transit (YRT/Viva), and community center. Quiet, well-managed complex with maintenance fees covering water, cable TV, Internet, building insurance, landscaping, and snow removal Visitor parking. This Well-appointed and thoughtfully maintained, move-in ready townhome is ideal for growing families, downsizers, or investors alike. Enjoy a lifestyle with the space and privacy of a traditional home right in the heart of Richmond Hill! (id:56248)
318 Church Street S
Cambridge, Ontario
This freshly renovated unit features bright, modern finishes and a spacious bedroom with a large egress window that fills the space with natural light. Located within walking distance to downtown Preston and close to public transit, this home offers both convenience and comfort. Tenant is responsible for 30% of household utility costs monthly. Parking is available on the street on a first come serve basis. (id:56248)



