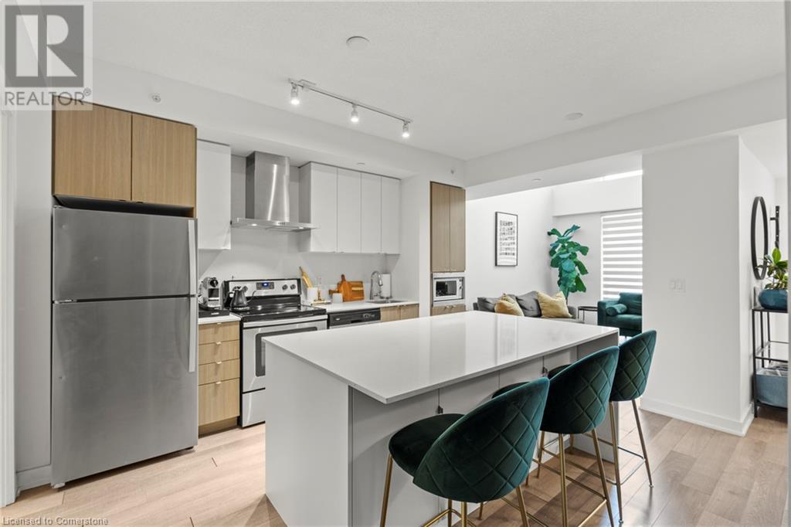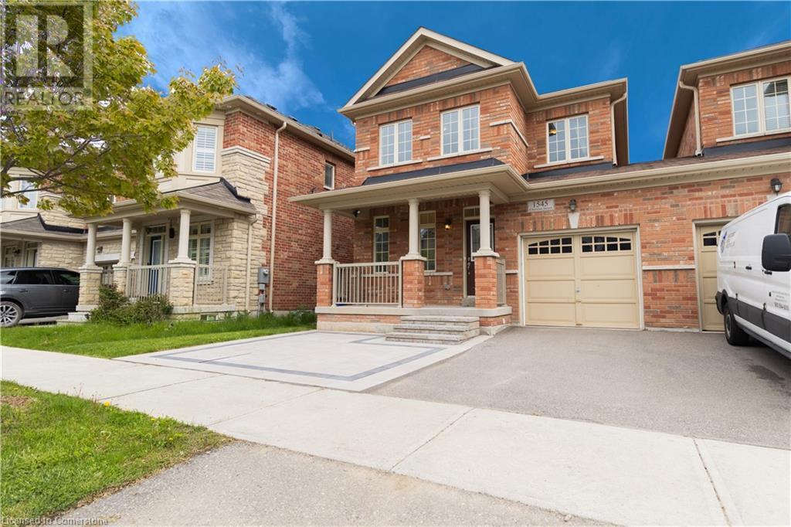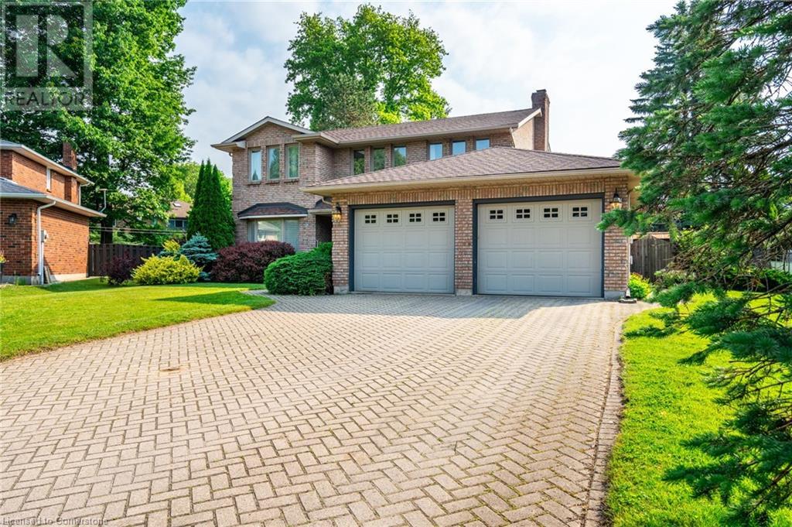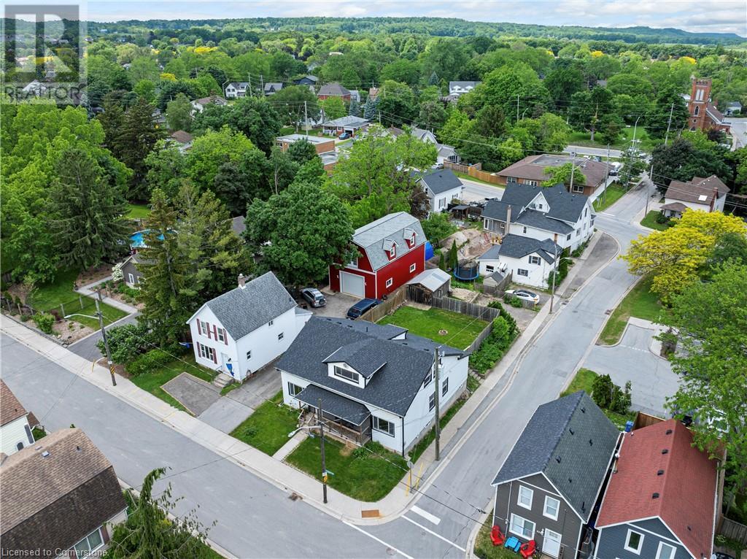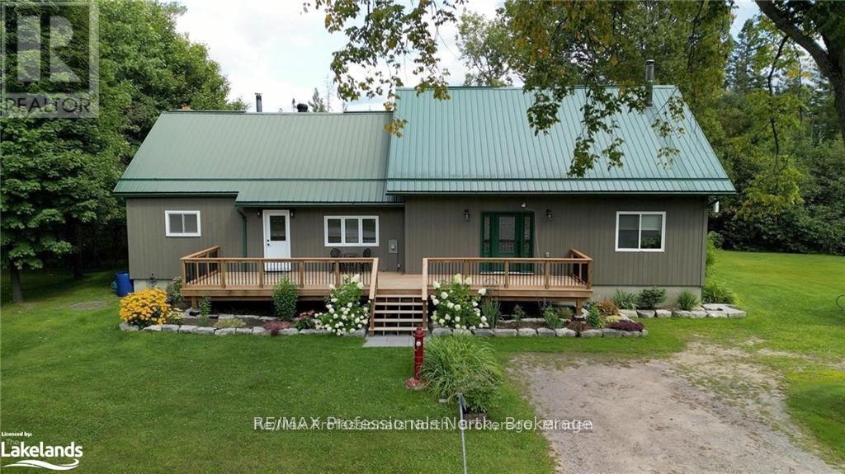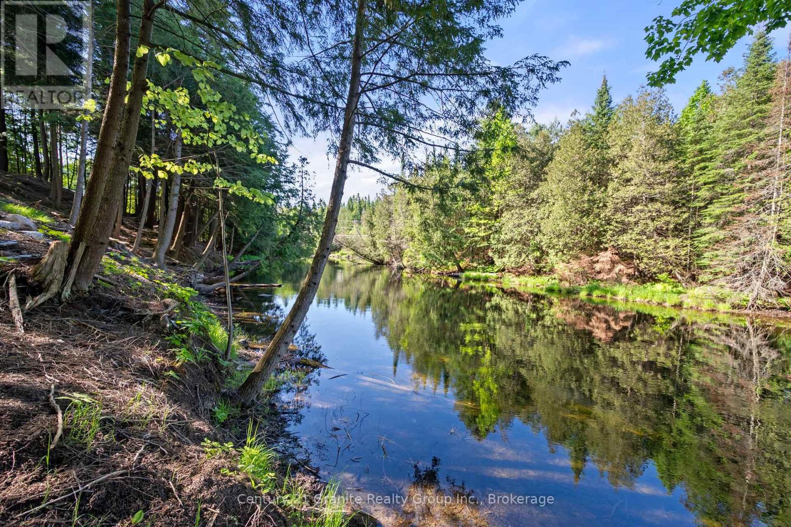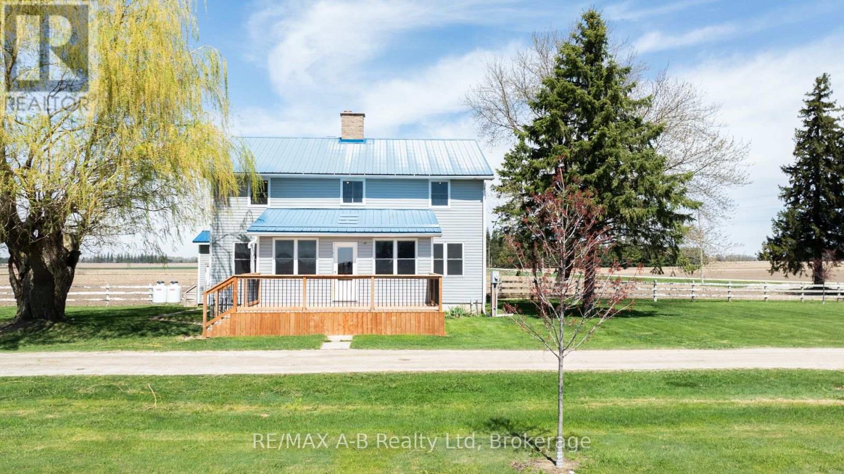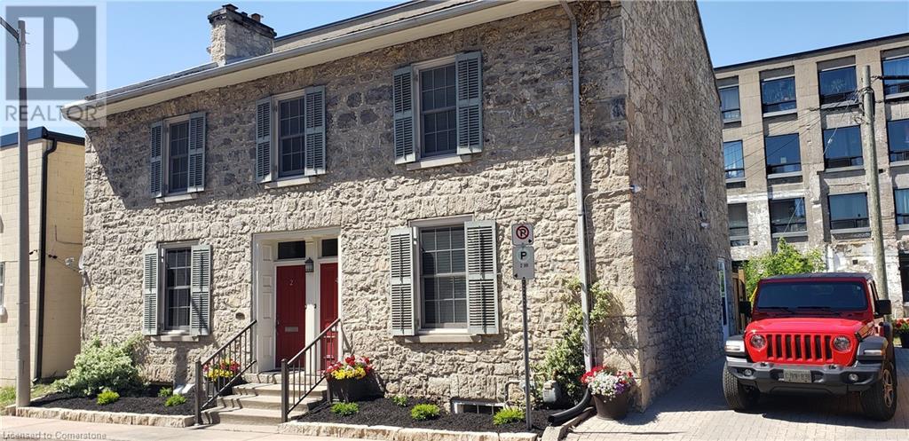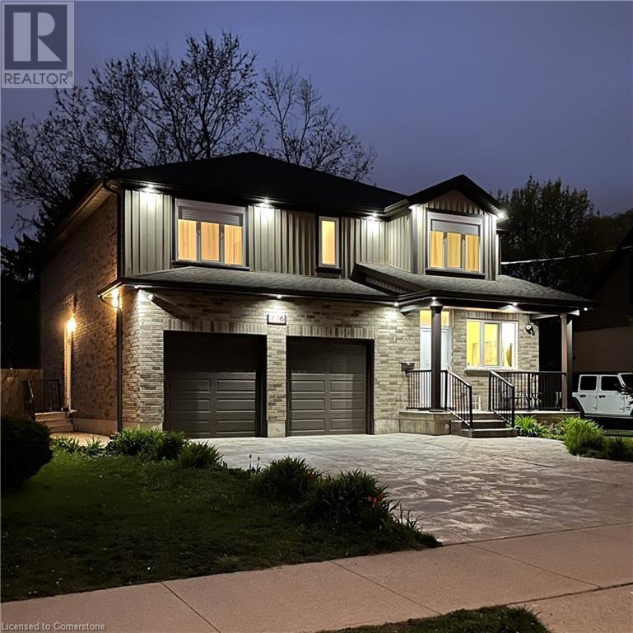5260 Dundas Street Unit# C212
Burlington, Ontario
Welcome to LINKS 2 Condo + Lofts in the highly sought after neighbourhood of Alton Village, located conveniently at the intersection of Dundas Street and Sutton Drive. This mid-rise condo and townhome complex includes many amenities including gym, pool, sauna, recreation centre, central courtyard and views of beautiful Bronte Creek Provincial Park. This one bedroom + den loft unit features a stunning open concept kitchen with custom quartz island, laminate flooring throughout and floor to ceiling windows in the family room customized with automatic silhouette blinds. Primary bedroom includes large closet with plenty of storage, gorgeous 4-piece en-suite bathroom and terrace walk-out. Den on the main level is perfect for a home office or even an extra bedroom space. Upgraded engineered hardwood on the stairs and throughout second level. Convenient walk out through back door to two underground parking spaces. (id:56248)
103 - 219 Main Street N
Uxbridge, Ontario
A Beautiful 2 Bedroom Condo Located At The Mossbank Condominiums Provides A Spacious And Open Concept Layout, While Being Just Minutes From Schools, Shops, Trails And Restaurants. This Low Maintenance Main Floor Unit Comes With A Fridge & Stove And Also Has A Spacious Balcony. Heat, Hydro, Water & Window Mount Air Conditioning Are All Included! A Must See For Those Looking For A Cozy, Hassle Free Rental. 1 Parking Spot Included. Visitor Parking Is Also Available. Common Laundry - Coin Operated (id:56248)
1545 Chretien Street
Milton, Ontario
Beautifully maintained 3-bedroom, 3-bathroom link home (only 1 shared wall), ideally located in the sought-after Ford neighbourhood of Milton. This modern spacious home features 1701 above grade sq ft, a full unfinished basement ready for your finishing touches, an open-concept main floor featuring a spacious living and dining area a functionally designed kitchen. Upstairs, you'll find three generously sized bedrooms, including a primary suite with a walk-in closet and a private ensuite. This home is perfectly located close just minutes from parks, elementary and secondary schools and major roads and highways. Book your private showing today! (id:56248)
15 Cynthia Court
Fonthill, Ontario
Welcome to 15 Cynthia Court – a timeless brick 2-storey home tucked away on a quiet, family-friendly court in one of Fonthill's premiere neighbourhoods. Set on an oversized pie-shaped lot, the property offers a backyard oasis complete with a heated in-ground pool, spacious deck, & mature landscaping – perfect for summertime living. Inside, the main level features hardwood floors, a formal living & dining room, eat-in kitchen with quartz countertops, as well as a cozy family room with wood-burning fireplace & sliding doors to the backyard. The wide curved staircase from the front foyer sets an elegant tone, while main floor laundry, & a 2pc powder room add daily convenience. Upstairs, a skylight brightens the landing that leads to a fresh 4pc bathroom with recently updated quartz double vanity top, as well 4 generously sized bedrooms, including a spacious primary with walk-in closet & 4-piece ensuite. Downstairs, the partially finished basement adds a 5th bedroom, bonus room (currently being used as a bedroom), large rec room, workshop, & 4-piece bath. Located in a highly desirable school catchment area, plus only minutes to Hwy 406, multiple golf courses, wineries, local farm stands, as well as the beaches of Lakes Erie & Ontario, this is an opportunity not to be missed. Discover community, comfort, & convenience here. (id:56248)
4238 Academy Street
Lincoln, Ontario
FULLY RENOVATED FAMILY GEM IN THE HEART OF BEAMSVILLE Step into a lifestyle where charm meets convenience in this beautifully renovated detached home—ideal for first-time buyers, growing families, or anyone craving the comfort of a move-in-ready space. With over 2,300 sq. ft. of finished living space, this warm and welcoming home blends modern function with cozy appeal, just steps from Beamsville’s vibrant and evolving downtown. From the moment you enter, the wide-open main floor welcomes you with bright, airy living spaces—perfect for hosting friends or enjoying quiet evenings in. The heart of the home is a modern, thoughtfully updated kitchen, where you’ll love preparing meals and staying connected with the rest of the home thanks to the open layout. Whether it’s morning coffee or weekend dinner parties, this is a space made for connection. Upstairs, you’ll find three generously sized bedrooms, each offering a peaceful retreat with ample natural light and storage. A full bathroom that has been tastefully updated, ensuring smooth mornings and relaxed evenings for the whole family. Set on a private lot with room to roam, play, or unwind, the backyard offers endless potential—whether you're dreaming of a garden, play space, or summer entertaining. Mature trees and a quiet street create a tranquil setting just minutes from everything. Located in a family-friendly pocket of Beamsville, you’re walking distance to restaurants, cafés, parks, schools, and the Bruce Trail. Close proximity to Fleming Centre with brand new pump track, just up the street is Beamsville walk-in clinic. Easy highway access to nearby wineries and markets make this location perfect for commuters and weekend explorers alike. If you're looking for a home that’s not just updated but upgraded for everyday living—with the community, layout, and vibe to match—this is the one. Don’t miss your chance to fall in love with where you live. (id:56248)
3976 Woodland Drive
Ramara, Ontario
Welcome to this beautiful 4-bed, 3-bath family home tucked away on a quiet cul-de-sac in the Lake Simcoe waterfront community of Joyland Beach. Adjacent to a beautiful forest with trails, this home offers peace, privacy, and a great layout for family living. Its concrete slab construction, combined with a durable steel roof, will provide long-term peace of mind. The main floor features a spacious family room, a bedroom, a 2-piece bath, a utility room, laundry, pool table, fridge and bar area with inside access from the garage and a walkout to a deep, private backyard. The upper level includes a kitchen and living area, which features a brand new stove and dishwasher. This unique upper-level living area leads to a private deck with a propane barbecue hookup, ideal for family gatherings or for your morning coffee, listening to the sounds of nature. The second story also includes a spacious primary bedroom with a walk-through to a luxurious bathroom, which has a whirlpool tub, the perfect place to de-stress at the end of the day. There are two other bedrooms on this floor which share a Jack and Jill 4-piece bathroom. This home has two garages, one of which could be converted into a workshop. Enjoy all the perks of Joyland Beach living, including access to a private park, boat launch onto Lake Simcoe and a community centre for the nominal fee of $140/year. A short stroll brings you to McRae Provincial Park, known for its pristine sandy beach and beautiful hiking trails. Close to Uptergrove School and a quick drive to Orillia for all your shopping and essentials, this home offers comfort, location and lifestyle all in one! (id:56248)
1026 Dewey Street
Highlands East, Ontario
This expansive property boasts 4+1 bedrooms and offers the perfect blend of space, comfort, and modern convenience. As you enter, you'll be greeted by a grand living room featuring a striking vaulted ceiling, perfect for relaxing or entertaining guests. The heart of the home is the country-style eat-in kitchen, equipped with a propane stove and quartz countertops. Whether you're hosting a family dinner or enjoying a quiet breakfast, this kitchen is both functional and stylish. The main floor includes a well-appointed 4-piece bathroom and 2 bedrooms, while the upstairs features an additional 3-piece bathroom and 2 more bedrooms, ensuring ample convenience for all family members and guests. There is 1 more room on the upper floor that can be used as an additional bedroom or a home office. Recent upgrades enhance both the beauty and efficiency of this home. Enjoy the benefits of a newer propane furnace, windows, and central air conditioning, ensuring year-round comfort. The home also features a propane BBQ hookup for outdoor cooking, Maibec siding for durability, seamless eavestroughs, and a newer septic system. Additional features include underground hydro and a generator panel, providing peace of mind and reliability. Don't miss out on this beautifully upgraded home that combines spacious living with modern amenities in a charming country setting. (id:56248)
1042 Suburban Court
Dysart Et Al, Ontario
A spectacular level, partially landscaped 1+ acre riverfront property, with a nice mix of trees and the lawn is already growing! It is easy to envision a happy life here. Whether its children playing or retirement with your own personal 1-hole golf course, its a great location for your family home! The groundwork has been laid and ready for construction, including hydro availability, municipal approval for a septic and circular driveway. It's shovel ready! A rare find with great neighbours, walking distance to local amenities and nestled along the tranquil Gull River, where pristine waters beckon boating escapades leading into Pine, Green, and Maple Lakes. Endless adventures are nearby. From exploring the renowned Haliburton Forest Wolf Centre & Wildlife Reserve to indulging in outdoor pursuits at three golf courses or conquering slopes at Sir Sam's Ski Hill and Bike Park - there's an abundance of activities awaiting your call. Traverse through Moosewood Nature Trails for cross-country skiing delights or relish delectable dining experiences in the area - West G KPub, The Rhubarb, The Peppermill, Abbey Gardens' Cookhouse each adding flavor to your vibrant lifestyle. West Guilford is a vibrant community with an active Community Centre & West Guilford Shopping Centre offers groceries, LCBO++. Haliburton Village is easy proximity with additional shopping, Schools, and hospital. A great property waiting for a new home! Call Today to Enjoy Your Tomorrows. (id:56248)
156701 15th Line
Zorra, Ontario
Welcome to country living! This spacious four-bedroom, two-bathroom home is nestled on a beautiful 0.80-acre country lot surrounded by acres of open fields, offering unmatched privacy and serenity. With over 2,500 square feet of finished living space, there is plenty of room for the entire family to spread out and enjoy. Thoughtfully updated throughout, the home features newer vinyl windows, a brand-new propane furnace, a new well pump, updated siding with added insulation, a durable steel roof, new 200 amp electrical panel, fiber-optic internet, and a spacious new deck all ensuring peace of mind and long-term efficiency. Whether you're enjoying coffee on the porch, watching the sunsets over the fields, or entertaining family and friends, this property delivers the ideal balance of comfort, space, and tranquility. Don't miss your chance to own a slice of quiet country paradise schedule your private showing today! (id:56248)
1617 Gowling Terrace
Milton, Ontario
Welcome to 1617 Gowling Terrace, Milton A Beautiful Family Home! This spacious and inviting 4-bedroom, 4-bathroom home offers the perfect blend of comfort, functionality, and style. Located in a desirable Milton neighborhood, this property features 3 generous bedrooms on the second floor, including a large primary retreat complete with a 4-piece ensuite and walk-in closet. The additional two bedrooms share a full 4-piece main bathroom, ideal for a growing family. The main floor boasts a bright and open layout with a modern kitchen, a cozy family room/living room, and a dining area perfect for everyday living and entertaining alike. The fully finished basement adds incredible value, featuring a 4th bedroom, a spacious rec room, and another full bathroom ideal for guests, extended family, or a home office setup. This move-in-ready home is the total package in a family-friendly community close to schools, parks, shopping, and transit, only a few minutes to drive to the 401 or the Milton GO Station. Don't miss your opportunity to own this fantastic home! (id:56248)
2 & 4 Warnock Street
Cambridge, Ontario
These beautiful side-by-side Semi's (1-3 bedrm/1-2bedrm) feature two renovated modern homes, each with SEPARATE furnace, central air conditioning, hot water tank, water softener, and Hydro, Gas, and Water ~ perfect for Multi-generational living, first-time buyers, or savvy investors. The homes have updated electrical, plumbing, and upgraded roofs. Situated just steps from the Grand River & Pedestrian bridge connecting you to the vibrant Gaslight District, where you'll enjoy easy access to a variety of excellent restaurants, the Hamilton Theatre, live music, cafes, local coffee shoppes, Farmer's Market, and the Idea Exchange. This location strikes the perfect balance between peaceful suburban living and the convenience of nearby amenities, making it an attractive option for both residents and tenants. Whether you're looking for a property with rental income potential or simply a fantastic spot to call home, this one has it all! 2 Warnock boasts a 2 bedrm, 2 bath suite that's been thoughtfully renovated, showcasing an open-concept chef's kitchen with high-end stainless appliances & stone countertops & family room. Exquisite hardwood floors throughout. The Primary suite offers a cleverly-designed 4pc bath, walk-in closet loaded with organizers, & a superb makeup/vanity area. Upper floor rounds out w/ 2nd bedroom hosting a large double closet and window seat. Pull-down stairs leading to 500 sf of beautiful attic storage with plywood flooring! Professionally finished basement creates a warm, inviting family room w/fireplace, 2 home offices, full laundry, workshop, and convenient 2 pc bathrm. Enjoy lots of storage space, a step-in pantry and a step-up workshop/utility area! 4 Warnock has 3 large bedrooms, 1 bath, full laundry & storage in basement, & great kitchen/dining area. Upgrades include hardwood flooring, paint, new carpeting. This property’s impeccable condition and attention to detail ensure it stands out in the market. (id:56248)
236 Neilson Avenue
Waterloo, Ontario
Welcome to luxury living in the heart of Waterloo! Situated in the prestigious Lincoln Heights neighbourhood, this custom-built home offers over 4,300 sqft of beautifully finished space, including 6 spacious bedrooms and 6 elegant bathrooms - perfect for multi-generational families or those who love to entertain. With its generous layout, separate entrance, and flexible room configurations, this home is also ideally suited for a home-based business such as a massage clinic, spa, acupuncture studio, accounting office, or other wellness or professional services - seamlessly blending work and home life in one exceptional location. The exterior impresses with a large stamped concrete driveway (parking for 6), a finished garage with smart openers, built-in shelving, and EV charger-ready wiring. Inside, you'll find premium finishes like European doors and windows with 3-way hinges, roller shutters on the second floor, and a custom solid wood kitchen featuring a 10ft quartz island, soft-close cabinetry, high-end appliances, and a drinking water filtration system. The open-concept living area includes built-in shelves, a 5.1 surround sound system, and Bose ceiling speakers with multi-zone audio. Relax year-round in the sunroom with skylight, or entertain in the beautifully landscaped backyard with 1,100+ sqft of interlocking stone and lush gardens. Additional highlights include solid wood bathroom vanities with granite countertops, security camera wiring with DVR, and a fully finished basement featuring 2 bedrooms, a full bath, and a spacious family room - perfect for movie nights or guests. This exceptional home blends timeless elegance with modern convenience in a family-friendly community. Don't miss this rare opportunity! (id:56248)

