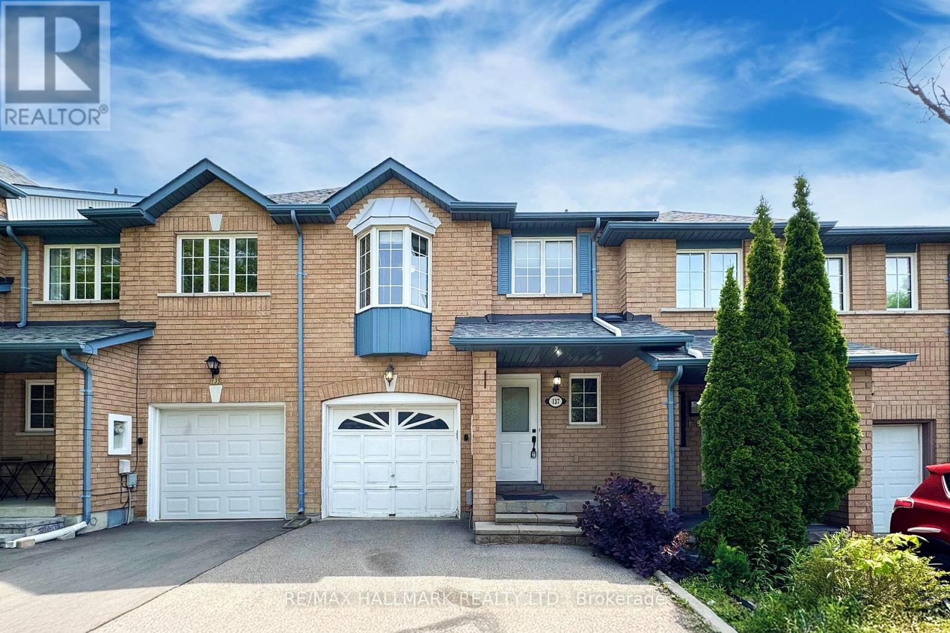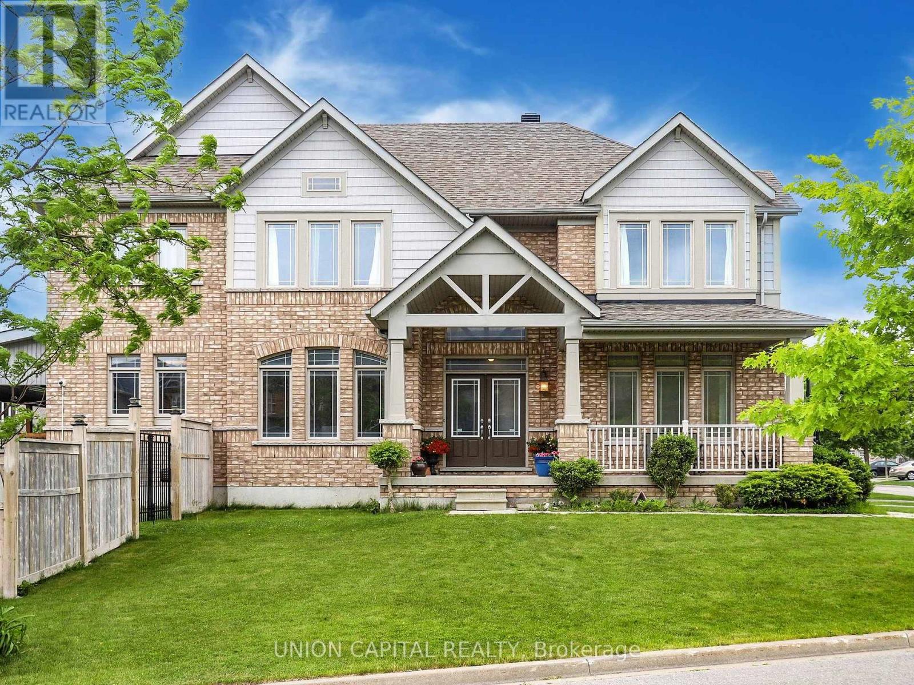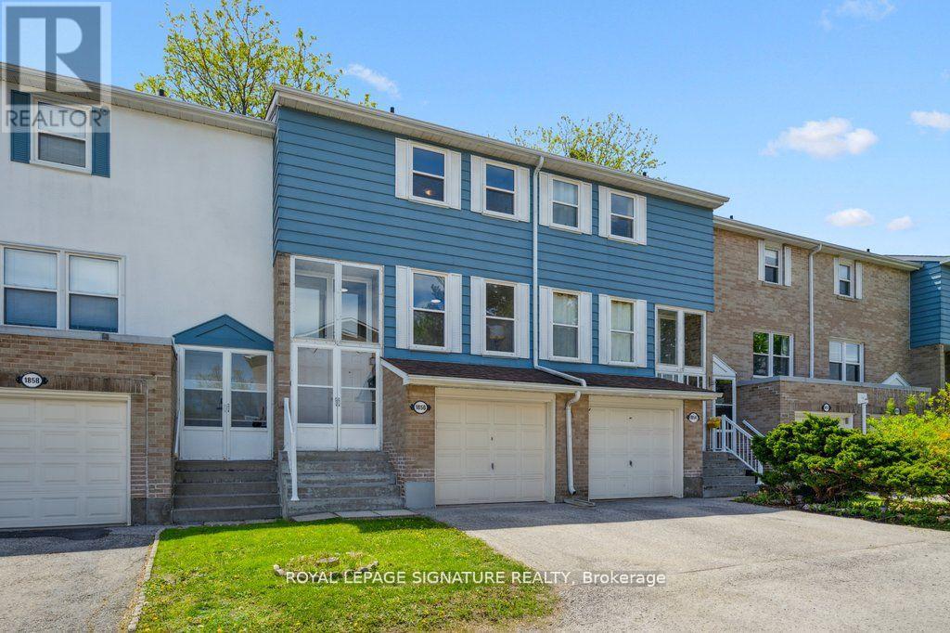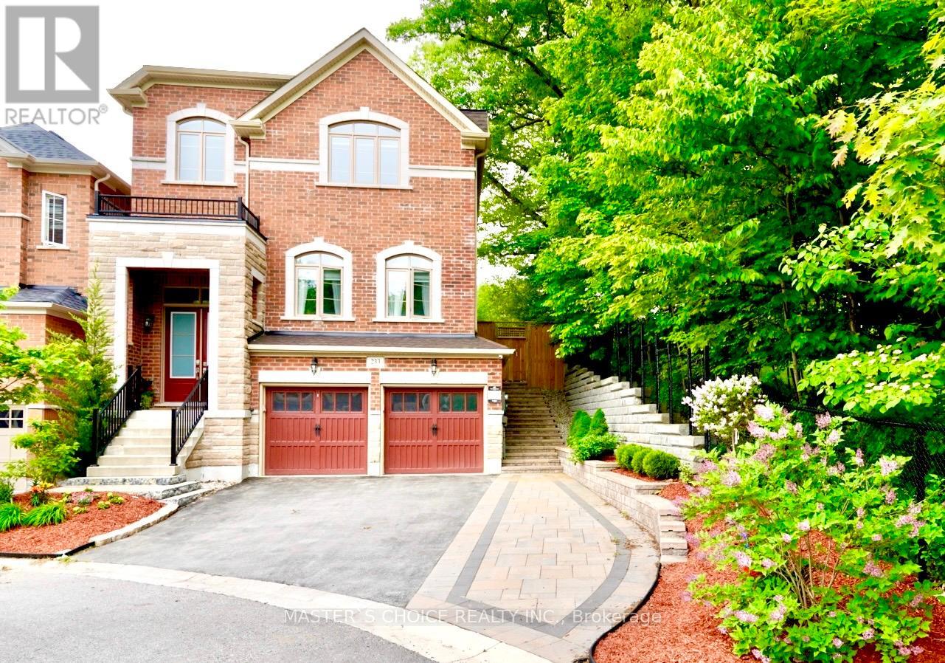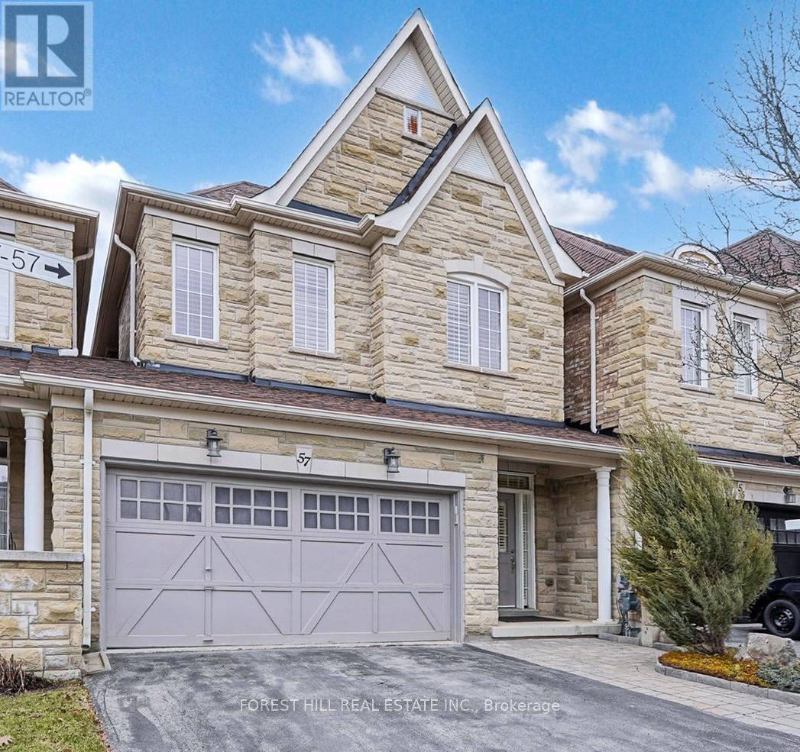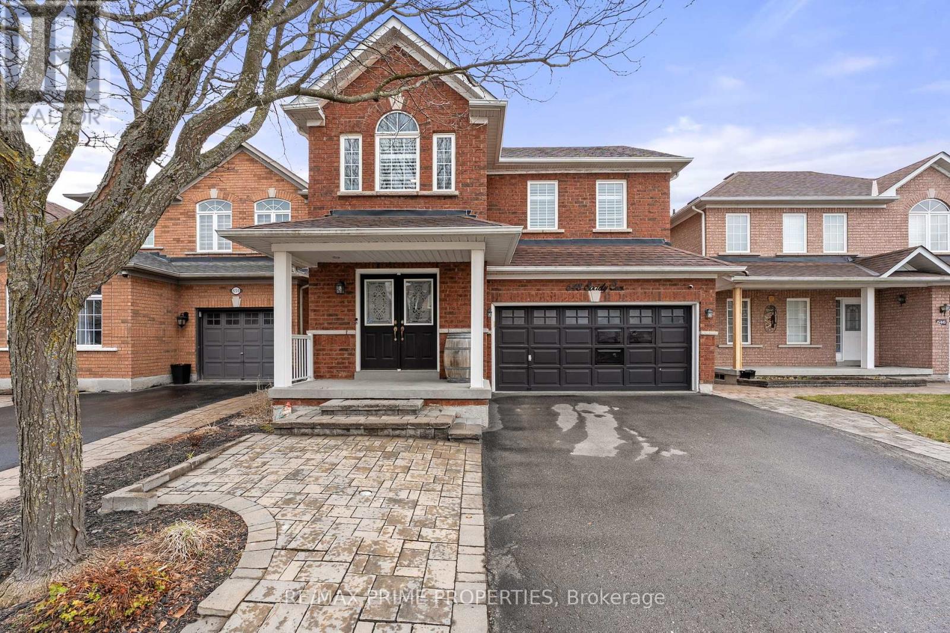37 Witherspoon Way
King, Ontario
Welcome to the perfect family home in one of Nobleton's most coveted neighbourhoods. Nestled on an expansive 3/4 acre pie shaped lot, at the end of a quiet cul-de-sac, this executive 4 bedroom, 4 bathroom residence offers the perfect blend of elegance, comfort and privacy. Step through the front door and be welcomed by 9-foot ceilings on the main floor and a breathtaking 18-foot vaulted ceiling in the open-to-above living room, creating a sense of grandeur. A private main floor office adds both functionality and versatility to your everyday lifestyle. Entertain in style in the formal dining room or relax in the cozy family room with a gas fireplace and custom built-ins. The oversized chefs kitchen is thoughtfully designed featuring high end appliances, abundant counter space and large centre island, overlooking the landscaped private backyard through the oversized sliding doors. The second level, the primary bedroom offers a peaceful retreat with a 5 piece ensuite and walk in closet. The second and third bedrooms share the main bathroom, with the fourth bedroom having its own 4 piece ensuite. Step outside to your private, beautifully manicured backyard oasis, the ultimate hangout spot! Spend summer days lounging by the inground saltwater pool with a waterfall, relax in the hot tub, or entertain in the peaceful, professionally landscaped backyard, complete with a charming cabana for added comfort and convenience. This home also offers a 3 car garage with high ceilings, and a separate entrance to the basement. Don't miss your chance to own this exceptional property! (id:56248)
137 Kimono Crescent
Richmond Hill, Ontario
Client RemarksWelcome to this well-maintained freehold townhouse located in one of Richmond Hills most desirable communities! This 3-bedroom, 4-bathroom home offers a bright and functional layout, featuring hardwood floors on the main level, laminate flooring in the bedrooms, and a professionally finished basement complete with a 3-piece bathroom and above-grade windowsideal for an additional living area, home office, or guest suite.Enjoy your private, fully fenced backyard with a beautiful east-facing deckperfect for morning coffee or entertaining. The second bedroom includes a lovely bay window, adding charm and natural light.This property offers practical convenience with a single garage and a double driveway (no sidewalk), allowing parking for three vehicles. The home has been cared for with pride over the years, with a solid roof (2014), durable driveway (2016), and reliable mechanical systems, including a hot water tank (2016) and furnace (2010), all in good working condition.Ideally located just minutes from Highway 404, nearby parks and ponds, and walking distance to top-rated schools including Silver Stream Public School and Bayview Secondary School (IB Program). Close to shopping, transit, and all amenities. A fantastic opportunity to own in a prime Richmond Hill location! (id:56248)
83 Mooney Street
Bradford West Gwillimbury, Ontario
Stunning home in the heart of Bradford! Proudly maintained by the original owners, this exquisite home sits on a premium lot across from a park offering privacy and serene sunset views from the charming front porch. Originally a 4 bedroom layout, it can easily be converted back to suit your lifestyle. Spanning approximately 3000 square feet of living space, plus a finished basement, you are welcomed by a grand foyer with soaring 18 feet ceilings and rich hardwood floors throughout a thoughtfully designed floor plan. The contemporary gourmet kitchen is a chef's dream, featuring high-end stainless steel appliances, a commercial gas stove with rangehood, a custom wall-mounted pot filler, and seamless flow into the bright open-concept living and dining areas with a cozy fireplace. Step into your backyard oasis with beautiful landscaping, interlock stonework, and a fully fenced yard complete with an interlock deck ideal for hosting or relaxing. The spacious primary suite offers a walk-in closet and a spa like 5-piece ensuite with double sinks. Enjoy the double driveway with 4 car parking, a convenient mudroom and laundry with direct garage access, and an impressive and renovated 1 bedroom basement in-law suite with a wet bar and separate entrance perfect for guests or multi-generational living. Located close to top-rated schools, parks, shops, community centre, Bradford GO Train, and easy access to Highways 400 and 404. Don't miss your chance to own this exceptional Bradford gem! (id:56248)
69 B Elm Grove Avenue
Richmond Hill, Ontario
Welcome to this stunning, custom-built residence in prestigious Oak Ridges, offering around 4,000 sq ft of refined living plus a fully finished walk-up basement. Step into a grand, party-sized foyer that flows effortlessly into elegant principal rooms perfect for family life and entertaining. The formal living room boasts rich hardwood floors, a striking tray ceiling with pot lights, and an abundance of natural light. Enjoy a beautifully designed traditional kitchen with raised-panel cabinetry, granite countertops, stainless steel appliances, a spacious center island with built-in wine rack, and a stylish tile backsplash. The breakfast area walks out to a covered, south-facing porch ideal for year-round enjoyment. The home features 4 large bedrooms and 5 bathrooms, finished with quality millwork and crown moulding throughout. The fully finished basement is an entertainers dream, complete with a custom wet bar, open rec area, cold cellar, and ample storage. Outside, the stamped concrete driveway and professionally landscaped grounds enhance the homes curb appeal. (id:56248)
1856 John Street
Markham, Ontario
Perfectly nestled in the sought-after "Postwood Lane" community, this executive townhome is renovated top to bottom, front to back and going to steal your heart. Step through the covered porch and into the sun-filled, spacious main level, where you'll find the tastefully updated kitchen with custom cabinetry, ample storage, granite countertops, a ceramic backsplash and brand new stainless-steel appliances. Premium vinyl flooring, smooth ceilings and large windows throughout flood the space with natural light. Room for all with three spacious bedrooms upstairs and nearly 1500 sq. ft. of finished living space. A walkout from the lower level not only provides convenient access to the private patio and yard (with no neighbours behind), but will also have you questioning whether you're really in a basement, thanks to how bright and airy it feels. Enjoy maintenance-free living with all lawn care, snow removal and exterior housework completed by the meticulous condo corporation. This one checks all the boxes, and talk about a location! Centrally located, minutes to Hwy 404 & 407, public transit, top ranked Bayview Fairways schools and parks! (id:56248)
10390 Keele Street
Vaughan, Ontario
Immaculate 4-Bedroom Freehold Townhouse with Double Car Garage & Visitor Parking. This rare "Live & Work Together" townhouse in Maple is zoned for *Mixed Use* and offers incredible flexibility of use! The spacious office with separate entrance can also be used as a 4th bedroom, in-law's apartment or entertainment room. With approx. 2,000 square feet of space, this townhouse features a modern, renovated main floor kitchen with new cabinets and stainless-steel appliances, plus direct access to a large terrace. The separate dining area from the living room is providing a functional layout. Pot lights throughout the house. Other upgrades (2021) include fully renovated bathrooms, floors, and stairs. The third floor features a spacious primary bedroom with a 4-piece ensuite bathroom and W/I closet, two additional bedrooms and laundry. The finished basement with bathroom can be used for various functions. The exterior cameras and the recording system will be left; Prime Location with parks and top-rated schools; 5 min walk to GO Train, 1 min walk to Maple Community Centre, 5 min to Hwy 400; 3 Min Drive to Stores such as Walmart, Lowes, Marshalls, Pet Smart, Restaurants and Various Small Businesses. Flexible closing. (id:56248)
21 Villandry Crescent
Vaughan, Ontario
Location! Location! Location1 Beautiful 3 Bedrooms Plus 2 Detached home nestled on a quiet, tree-lined street in one of Maple's most family-friendly neighborhoods, this beautifully maintained home offers the perfect blend of comfort, convenience, and charm. Surrounded by well-educated, kind neighbors, Spacious Layout Ideal for growing family. Newer energy-efficient windows and patio doors rated among the best for minimizing heat loss in the area. Professionally finished basement features premium insulation, sub-flooring, and laminate floors ideal for a family room, guest suite, or home office, 2 blocks to elementary school, 5 blocks to secondary walk the kids to school! 1 block to local park perfect for outdoor fun Minutes from family attractions: Reptilia Zoo, Sky Zone, Wonderland, Vaughan Mill Mall, and Legoland Close to Vaughan largest public library, City Hall, and shopping malls Easy access to GO Station and major highways Near Vaughan smart hospital for peace of mind. Professional finished basement with separate entrance from the garage with 2 bedrooms, full bathroom , eat-in kitchen and additional laundry room for potential rental income. Just move in and enjoy. Please lick on the Virtual Tour. Public Open House on Saturday and Sunday, June 14th and 15th from 2:00pm to 4:00pm (id:56248)
233 Butternut Ridge Trail
Aurora, Ontario
Beautiful Modern Sun Filled Family Home Surrounded By Nature In The Aurora Estate Neighborhood. Premium Lot On A Quiet Court Siding Onto Greenspace Offering Great Privacy.10 Feet Main Floor And 9 Feet Second Floor. Ideal Floorplan With Functional Open-Concept Design And High Quality Finishes Thru-Out. Garage In The Basement Offering Larger Main Floor Living Space. Finished Basement Fully Separated From Rest Of The House. Sunken Grand Entry Way, Customized Closet, W/I Coat Closet, Customized Kitchen With Quartz Counters, Extra Pantry/Serving Station, 2 Family Rooms, Gas Fireplace, Pot Lights, Hardwood, Custom Wood Pergola And Deck, Perfectly Landscaped With Interlock. Ideal Top Ranked School Zone. Mins Away To All Amenities, Shopping, Walking Trails, Golf Courses And So Much More. (id:56248)
72 Autumn Glow Drive
Markham, Ontario
Gorgeous 4Br Detached Home with Rarely Offered 'River Wood' Floor Plan Built by Forest Hill in Cornell Markham! Functional Open Concept Layout on a Premium Lot with Spectacular Views Facing the Conservation Wooded Forest! Imagine Waking Up Every Morning to This Beautiful Scenic View Sipping Coffee on your Large Front Porch! Featuring Open Concept Kitchen with Lots of Cabinets, Upgraded Hardwood Floors on 2nd Floor ('18), Renovated Primary Ensuite Bath with New Floor Tile & Glass Shower, Renovated Powder Bath, Professionally Finished Basement, Interlocked & Fenced Backyard Great for Entertaining, Newer Furnace & A/C ('21), Lots of Storage, Spacious Cold Room, And More! Walking Distance to Top Rated Black Walnut P.S. & Bill Hogarth S.S., Cornell Community Park! Close To Hwy 407/Hwy7, Parks, Public & Go Transit, Cornell Bus Terminal, Hospital, Community Centre, Library, Markville Mall & More! (id:56248)
57 - 280 Paradelle Drive
Richmond Hill, Ontario
Rarely Offered Stunning Freehold Townhome Nestled In The Highly Sought-After & Quiet Fountainbleu Estates Neighbourhood In Richmond Hill * Linked By Garage Only, Feels Like A Detached House * Over 2700 Sqft Of Living Space * Stone Veneer Exterior Front * This Elegant & Spacious Family-Sized Home Offering Both Stylish & Functionality: Formal Dining Room, Open Concept Family Room, 3 Spacial Bedrooms, Professional Finished Basement & Fully Fenced Backyard * 9 Ft Ceilings on Main * Hardwood Flooring Throughout Main & 2nd Floor * Granite Countertops, Upgraded Backsplash & Stainless Steel Appliances (Fridge, Stove, Range Hood, B/I Dishwasher) In Modern Kitchen * Breakfast Area with Sliding Door Walk Out to Large Wood Deck * Califorlia Shutters * Designer's Lights & Pot Lights Thru-Out * 2 Gas Fireplaces(One In Basement) * Open Spiral Staircase Across All 3 Levels * Skylight & Large Window Bringing In Abundant Natural Light * Primary Bedroom Features Cathedral Ceiling, a Spacious 5-Piece Ensuite with Glass Shower, Dual Sinks, Granite Countertop, and Large Walk In Closet * 2nd Floor Laundry Adds Functionality and Convenience * Professionally Finished Basement Includes Large Recreation Room, Office, and 3-Piece Full Bathroom & Lots Of Storage * Double Car Garage Can Be Direct Accessed From Home & Fully Fenced Backyard (Separate Door At Back) * No Sidewalk 2 Driveway Parking Spaces * Ample Visitor Parking Space Just Few Steps Away * Walk to Ponds & Trails * Minutes to Bloomington GO Station & Other Amenities * Easy Access to Highways * Top Ranking Richmond Green SS, Alexander Mackenzie HS(Art) & Dr. G.W. Williams SS(IB) * Exquisite Craftsmanship and Attention to Detail, MUST SEE!! (id:56248)
648 Society Crescent
Newmarket, Ontario
Welcome to 648 Society Cres, in the heart of Summerhill Estates ,one of Newmarket's most family-friendly neighbourhoods. This 4-bedroom, 4-bathroom home offers 2,275 sq ft plus a finished basement, giving you plenty of space to spread out. The main floor features hardwood floors, 9-foot ceilings, an open kitchen and living room layout. Enjoy main floor laundry and direct garage access. Upstairs, you'll find four generously sized bedrooms, including a spacious primary with a 4-piece ensuite and large walk-in closet. California shutters throughout. The finished basement adds even more flexible living space. Out back, enjoy a private, low-maintenance (no grass) yard with a two-tier deck (lower deck July 2020)and hot tub (2017). Out front interlock completed in July 2020 offers more parking space and less lawn maintenance. Roof (2019). Walk to parks, close to Terry Fox public school and Sir William Mulock Secondary School, and enjoy quick access to Yonge Street and all the amenities. (id:56248)
1025 Abram Court
Innisfil, Ontario
Top 5 Reasons You Will Love This Home: 1) Boasting over 2,200 square feet of living space, the main level showcases hardwood and tile flooring throughout, an oversized foyer, a formal dining room, and a welcoming living room with a gas fireplace 2) Large family kitchen with stainless-steel appliances, a centre island, and direct walkout access to the backyard deck, perfect for enjoying your generous yard 3) Enjoy a versatile upper level offering a flexible living area ideal for a home office, gym, or playroom, complete with walkout access to a private balcony, as well as three generously sized bedrooms, a convenient laundry room, and a luxurious primary suite featuring a walk-in closet and a 5-piece ensuite with a separate soaker tub and walk-in shower 4) Walkout basement awaiting your personal touch with great potential for added living space or an in-law suite, and opens to a large, tree-lined backyard 5) Located on a quiet court in a family-friendly neighbourhood in Alcona's South End, you're walking distance to schools, parks, shopping, and the lake, with quick access to Highway 400 and the Barrie South GO Station for an easy commute. 2,202 above grade sq.ft. plus an unfinished basement. Visit our website for more detailed information. *Please note some images have been virtually staged to show the potential of the home. (id:56248)


