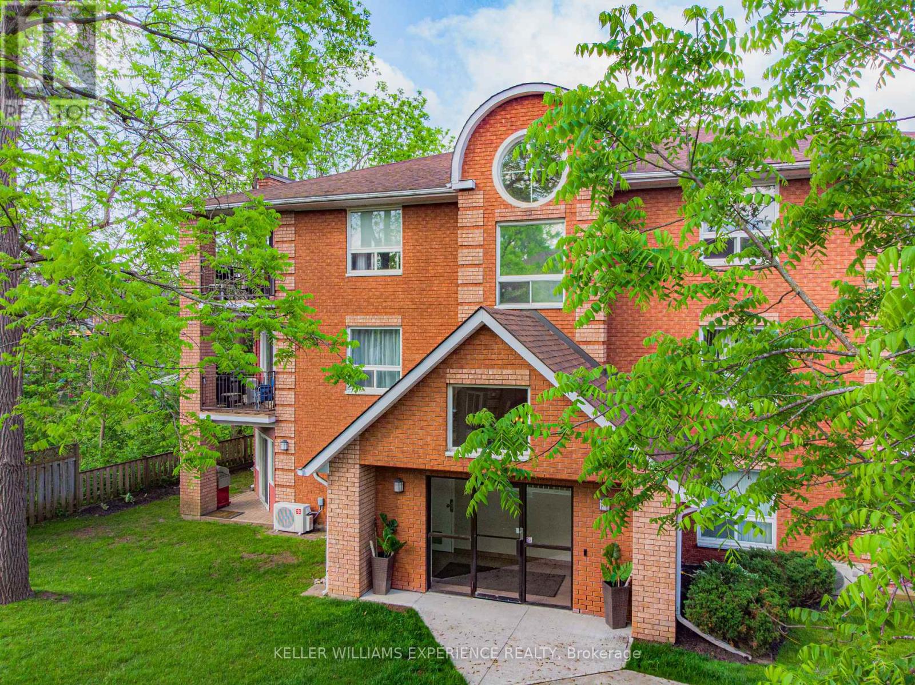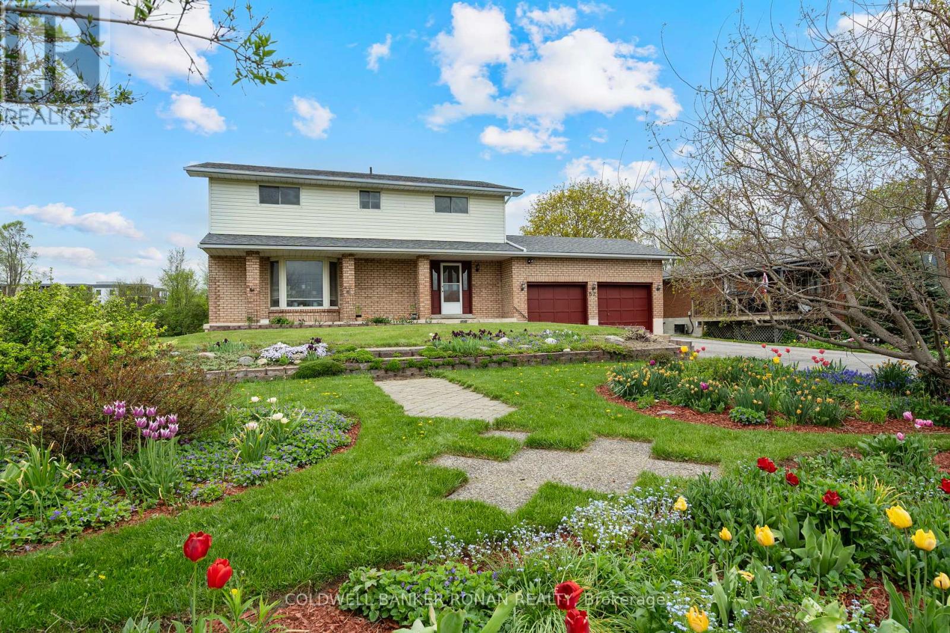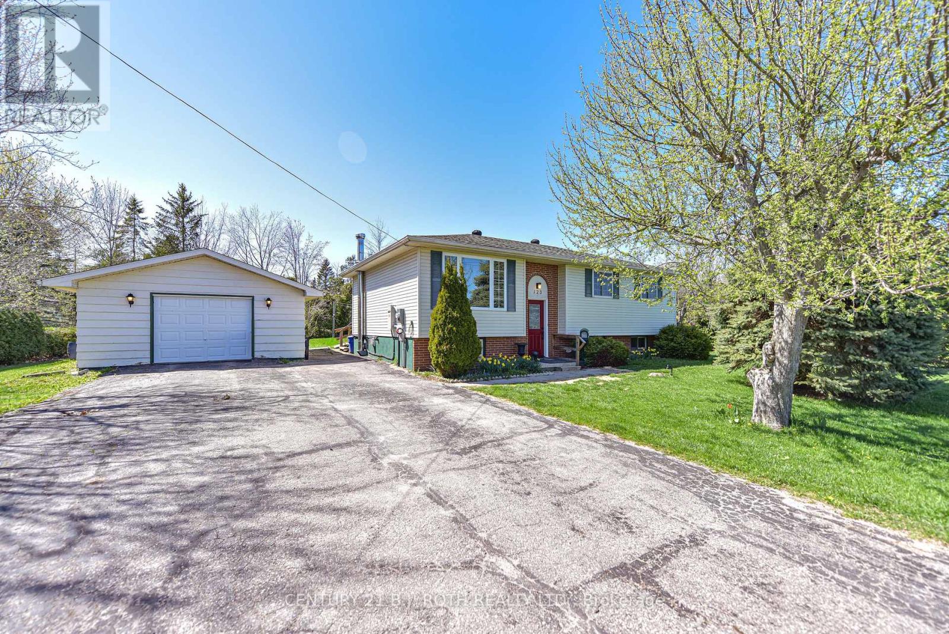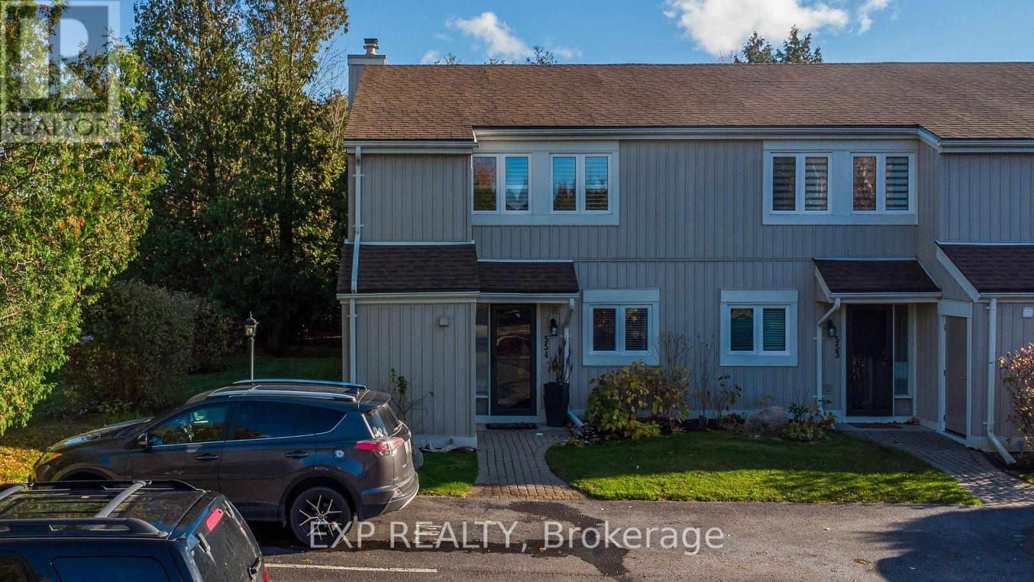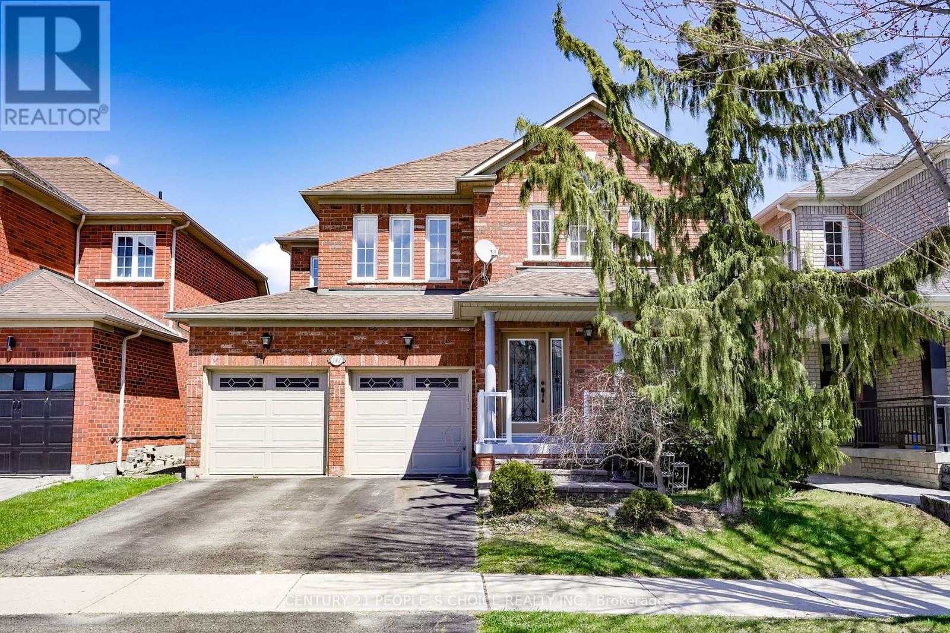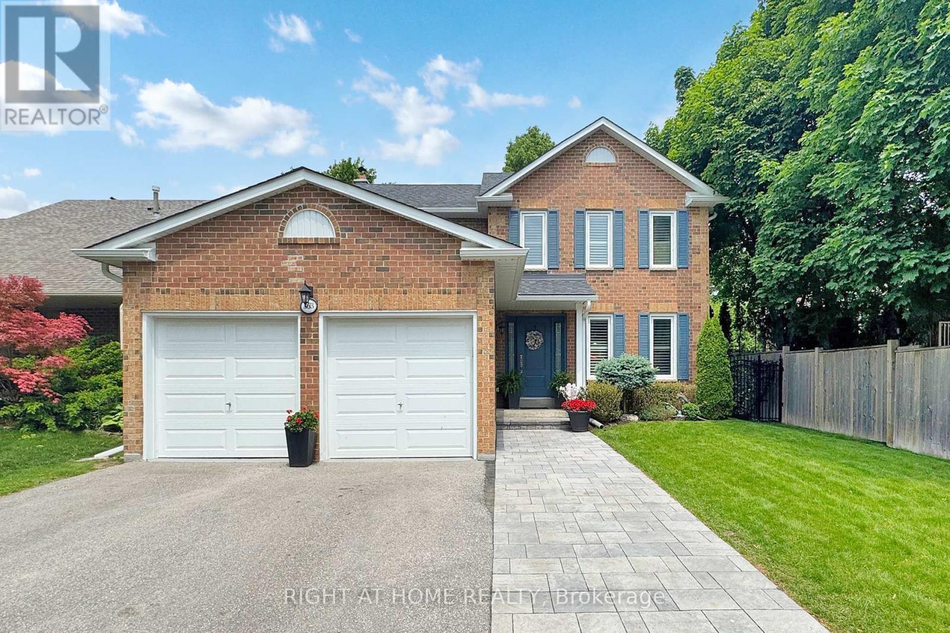204 - 131 Clapperton Street
Barrie, Ontario
Welcome to this beautifully updated 2-bedroom condo, quietly nestled in a peaceful pocket of downtown, just minutes from all the essential amenities. Step inside to discover a spacious, thoughtfully renovated kitchen featuring timeless white shaker cabinets and abundant counter space, perfect for culinary enthusiasts. The open-concept design connects the kitchen to a dedicated dining area and a bright, welcoming living room with a cozy gas fireplace, inviting you to relax and unwind. Step out from the living area onto your private, covered balcony, where views of lush, mature trees create the perfect backdrop for outdoor lounging or entertaining. Plenty of space for patio furniture and a BBQ makes it an extension of your living space. Inside, you'll enjoy the convenience of in-suite laundry, generous storage options, and two well-sized bedrooms that offer comfort and versatility for any lifestyle. The updated bathroom is a standout, showcasing a luxurious walk-in shower and a modern vanity topped with quartz countertops. A clean, neutral color palette and elegant wood-grain laminate flooring flow throughout the home, creating a warm, contemporary feel. The heat pump with air conditioning was installed in 2020. Additional features include an assigned parking stall, a private storage locker, and secure building access with controlled entry for your peace of mind. Residents can also access a shared lounge area with a kitchenette, sofas, and a pool table in the neighboring building, which is ideal for entertaining friends or relaxing with neighbors. Meticulously maintained and ideally located, this condo offers comfort, style, and downtown convenience. Don't miss your chance to make it yours! (id:56248)
62 George Street E
Clearview, Ontario
Welcome to 62 George Street! Located in the charming Village of Creemore,this property boasts stunning views and offers a perfect blend of tranquility and convenience. This massive lot features an impressive frontage of 75 feet and a depth of over 200 feet, providing ample space for outdoor activities and entertaining. The spacious interior of the house comprises five bedrooms and two bathrooms, making it ideal for large families or guests. Maple hardwood floors on the main level of the home add warmth and elegance to the living spaces. Abundant storage solutions ensure that all your belongings are organized and easily accessible. The property includes beautiful perennial flower gardens and herb gardens with a retaining wall, adding to its picturesque appeal. There are two garden sheds available for additional storage and gardening tools. The property has undergone significant upgrades including a replaced roof, central air conditioning system and furnace. It is also equipped with a new Generac generator, a new high-efficiency hot water heater and a new water conditioner. The property is within walking distance to a vibrant community, artisanal shops, cozy cafes, acclaimed restaurants, and a thriving farmers market. The location offers the best of both worlds: a peaceful retreat with the convenience of nearby amenities. Whether you're starting a new chapter in your life or seeking a peaceful place to retire, 62 George Street is sure to meet your needs. The property offers privacy with no neighbors behind, in front, or on the west side, ensuring a quiet and serene living environment. Come and experience the charm and beauty of this exceptional property in the Village of Creemore. It's more than just a home; it's a lifestyle waiting for you to embrace. (id:56248)
123 Wellington Street
Ramara, Ontario
Welcome to 123 Wellington Street, an established and well-maintained home nestled just minutes from the beautiful Lake Simcoe, the Atherley Community Park and Lovely Day Playground. Just a short drive from all of Orillia's amenities, this charming property offers the perfect blend of location and lifestyle. Enjoy peace of mind with a full-home Generac generator - a true asset during events like the recent ice storm. The septic tank was replaced in 2020, while key exterior updates include new siding (approx. 2019), and shingles (approx. 2022). Inside you will love the recently replaced kitchen (2024) with newer appliances, perfect for preparing family meals. Second sump pump for additional piece of mind (2024). Owned On Demand water heater (2024). Additional upgrades include a newer front door that adds both curb appeal and efficiency. This home combines comfort, reliability and location - making it a smart move for your next chapter. (id:56248)
554 Oxbow Crescent
Collingwood, Ontario
Spacious End Unit in a Prime Location! Welcome to end-unit townhome flooded with natural light from three sides and offering one of the best-priced lifestyle opportunities in the area. The open-concept main floor is perfect for entertaining or cozy nights in, complete with a gas fireplace and an oversized private patio ideal for coffee at sunrise or wine under the stars. Upstairs, the airy primary suite offers true retreat vibes with its own private deck, walk-in closet, and spa-like ensuite featuring a jet tub. Two additional bedrooms provide flexibility for guests, family, or a home office. Smart storage throughout (yes, even under the stairs!) plus a locker for your skis and bikes makes this home as practical as it is pretty. Steps to the Georgian Trail, with easy transit to downtown Collingwood, Blue Mountain Village, and Wasaga Beach this location is a dream for outdoor lovers and commuters alike. (id:56248)
39 Pavlova Crescent
Richmond Hill, Ontario
4 Bdrm 4 Washrooms Townhome. Bright & Spacious Open Concept Layout W/Lots Of Large Windows. Oak Staircase. Quartz countertop andS/S Appliance As Well As A Breakfast Bar. Primary Room W/Walk-In Closet & 5 Pcs Ensuite. Bedroom W/ 4 Pcs Ensuite. Basement RecreationRoom w/3 Piece Bath. Close to School, Parks, Public Transit & Shopping. (id:56248)
Lot 18 Weir's Side Road
Georgina, Ontario
*12+ Acres Of Unspoiled Vacant Land With 281 Foot Frontage. Land Is Located Just North Of 23538 Weir's Sideroad, On The West Side Of Weir's Sideroad, South Of Snodden ( Conc Rd 3) & North Of Old Shiloh ( Conc Rd 2) Great Opportunity To Enjoy Nature At Its Finest. Perfectly Located Minutes South Of Lake Simcoe. buyer to verify all measurements, taxes, zoning, etc... and to conduct all necessary due diligence. * (id:56248)
306 - 185 Oneida Crescent
Richmond Hill, Ontario
Rarely Offered Corner Unit with Unobstructed Views! Bright and spacious, this well-maintained owner-occupied 2-bedroom suite has never been leased out and features an impressive split-bedroom layout. Both bedrooms offer their own 4-piece ensuite bathrooms, ideal for privacy and comfort. Each bedroom also features brand new flooring. Enjoy large windows throughout, flooding the space with natural light. The kitchen includes a window, granite countertops, and stainless steel appliances. In excellent condition, the unit also includes access to premium building amenities: 24-hour concierge/security, gym, virtual golf, library, guest suite, and more. Located in a prime Richmond Hill neighbourhoodsteps to Langstaff GO Station, Walmart, Shoppers Drug Mart, LCBO, Home Depot, Cineplex, Viva Transit, top-rated schools, community centres, and Richmond Hill Library. Close to Hillcrest Mall and Mackenzie Health Hospital.Future growth potential with the planned TTC subway extension from Finch Station to High Tech Road. (id:56248)
69 Brecken Drive
Georgina, Ontario
Welcome to this beautiful 2-bedroom, 2-bath bungalow nestled in one of South Keswick's most sought-after neighborhoods. Immaculately maintained, the open-concept design features a large kitchen with stainless steel appliances that seamlessly flows into an expansive family room perfect for gatherings and everyday living. Enjoy a spacious formal dining room ideal for dinner parties or holiday celebrations. The generous primary bedroom boasts a stylish 3-piece ensuite and a walk-in closet. The partially finished basement offers a huge rec room with endless possibilities, plus space for a third or forth bedroom. Outside, the fenced backyard provides plenty of room for kids, pets, and entertaining. Minutes to Hwy 404, schools, parks, shopping and scenic Lake Simcoe, this home is perfect for first-time buyers or those looking to downsize in style. Don't miss out on this beauty! (id:56248)
191 Napa Valley Avenue
Vaughan, Ontario
Don't Miss the opportunity of having a Beautiful 4 Bedroom Home In The Highly Desirable Community Of Sonoma Heights. Amazing Renovations with Modern Touch. Functional Open Concept Layout With Gleaming Hardwood Floor Through Out, Modern Kitchen With S/S Appliances, Lot Of Pot Lights, Main Floor Laundry, Direct Access To Garage, Pro Finished Bsmt W/Large Rec Room, Home Office, Pot Lights, 1 Bedroom, Powder Room, Cold Room, Tons Of Storage, Bsmt Kitchen Rough In & Office Area, Plus Many More Upgrades. Located Close To Schools, Parks, Shopping & Transit. Shows A++ (id:56248)
31 Sunrise Street
East Gwillimbury, Ontario
Charming 3-Bedroom Home in Desirable Holland Landing. Welcome to one of East Gwillimburys most established and welcoming communities! This immaculate home - truly a Mr. and Mrs. Clean residence - sparkles with pride of ownership and has been meticulously maintained throughout. Set on a massive, mature lot, this property offers a tranquil backyard retreat complete with a custom deck, spacious patio, and your very own private hot tub perfect for unwinding after a long day. Two garden sheds provide ample outdoor storage and a firepit. Inside, enjoy the comfort and efficiency of two gas fireplaces and a gas stove that truly heat the entire house. The layout includes a private dining room, a kitchen with walkout to the deck, and main floor laundry for added convenience. The finished basement features above-grade windows and a two-sided fireplace, creating a warm and inviting space for entertaining or relaxing. Additional features: Parking for up to six vehicles Tandem garage, Beautiful curb appeal and family-friendly neighborhood. Dont miss your opportunity to own this gem. (id:56248)
15 - 12 St Moritz Way
Markham, Ontario
Just Renovated with $$$ in Upgrades! Bright, spacious, and move-in ready SE-facing 4-bedroom corner townhome in the heart of Unionville. Features brand new flooring & stairs, a high-end, fully renovated kitchen with premium finishes, potlights throughout, and 9-ft ceilings on both the main floor and basement. Functional layout with an oversized primary suite offering a walk-in closet, ensuite, and sitting area. Direct-access 2-car garage. This home blends style and comfort in every detail. Steps to Top-Ranked Schools: Unionville High School, Coledale Public School, St. Justin Martyr Catholic School, as well as Hwy 404/407, Unionville Town Centre, Parks, and Shopping centers. Perfect for families seeking luxury and convenience in a highly sought-after neighborhood. Hot water tank (2022) & A/C owned. (id:56248)
363 Crossland Gate
Newmarket, Ontario
Nestled in the Coveted Glenway Estates, this Spacious 4 + 1 Bedroom, 3 + 1 Bathroom Home Offers All the Space You Need to Live, Grow and Entertain. The Main Floor Features a Bright Eat-In Kitchen with Oversized Windows that Fill the Space with Natural Light. You'll Love the Oversized Living Room and Separate Formal Dining Room for Hosting Family Gatherings and Family Room with a Wood-Burning Fireplace that's Just Waiting for Those Cozy Nights In. The Laundry/Mudroom Offers Access to the Garage plus a Separate Side Entrance, Adding Extra Convenience to Your Daily Routine. The Oak Staircase Brings Timeless Charm and Character to the Home and Leads You Upstairs Where You'll Find 4 Generous Bedrooms, Main Washroom and a Large Primary Bedroom with a 4pc En-suite and Plenty of Room to Unwind. The Fully Finished Basement Adds More Functional Space - Featuring Additional Bedroom, Recreation Room, Office Area, 3pc Bathroom and Lots of Storage. And Then There Is The Backyard - Your Private Oasis. Surrounded by Mature Trees, This Incredible Outdoor Space Offers Full Privacy and is Built for Entertaining and Relaxation with a Saltwater In-ground Pool, Hot Tub and a Huge Deck Perfect for Summer BBQ's, Family Gatherings or Simply Unwinding After a Long Day. It Is Truly the Heart of this Home. This Solid, Well-Maintained Home Offers the Perfect Canvas to Add Your Personal Touch and Make It Your Own, All Located in a Mature, Family Friendly Neighbourhood Close to Great Schools, Parks, Shopping and All Amenities. (id:56248)

