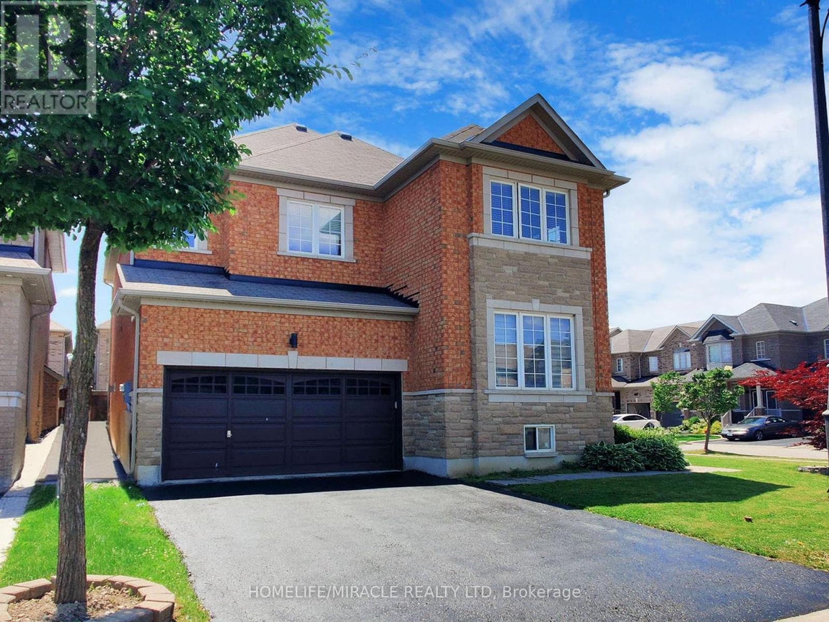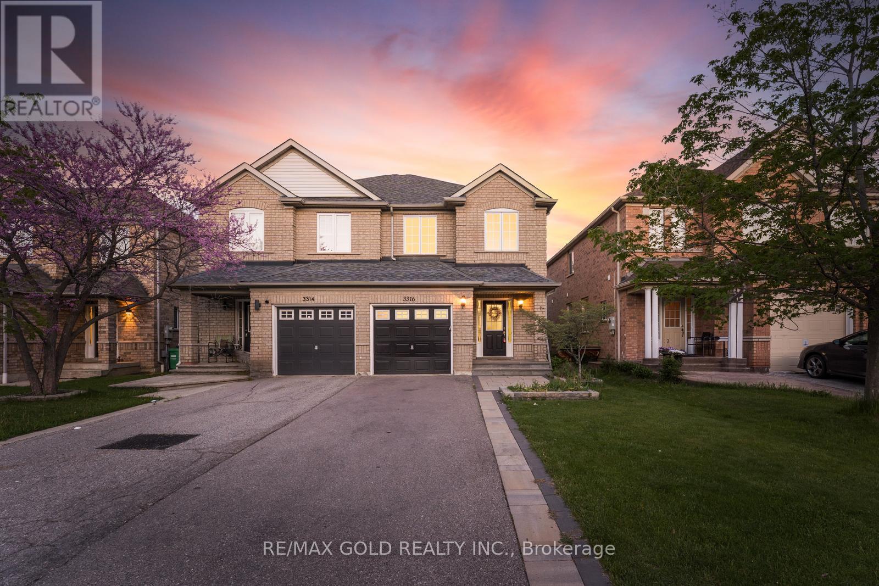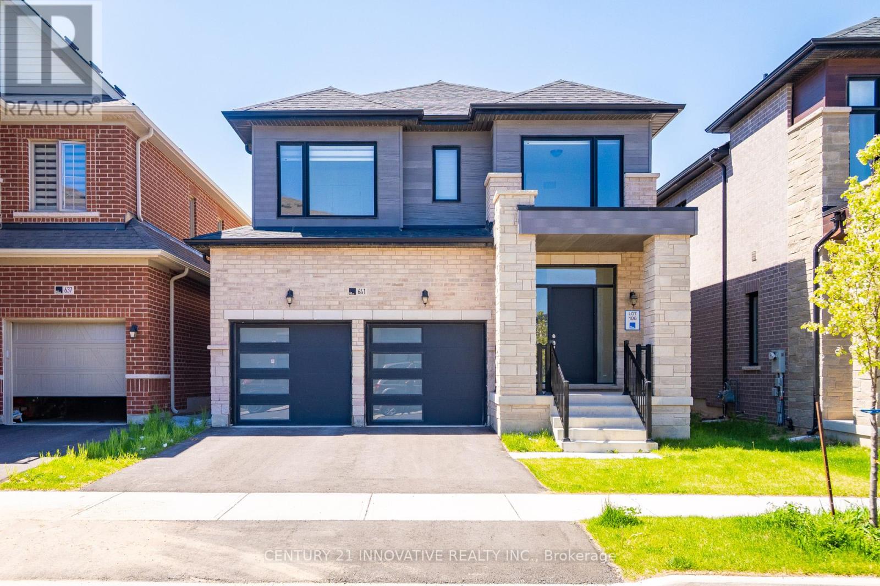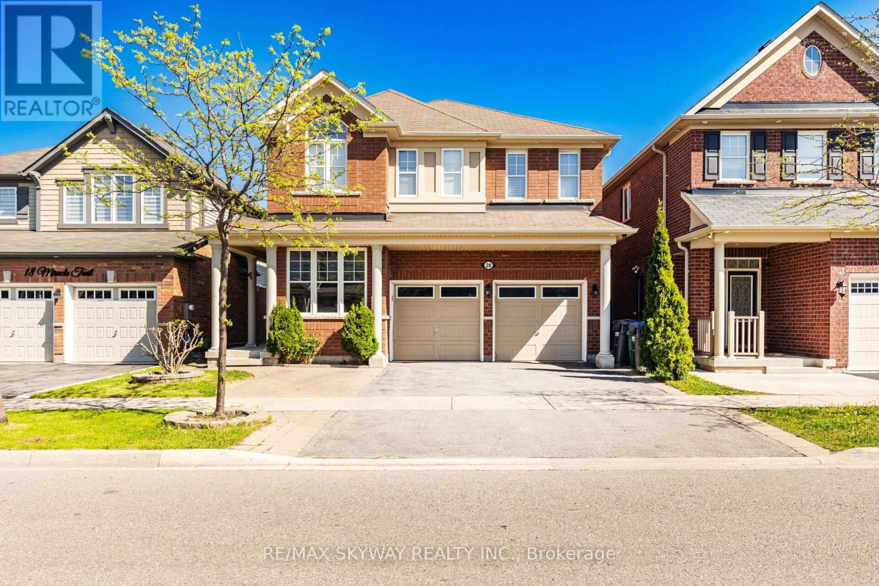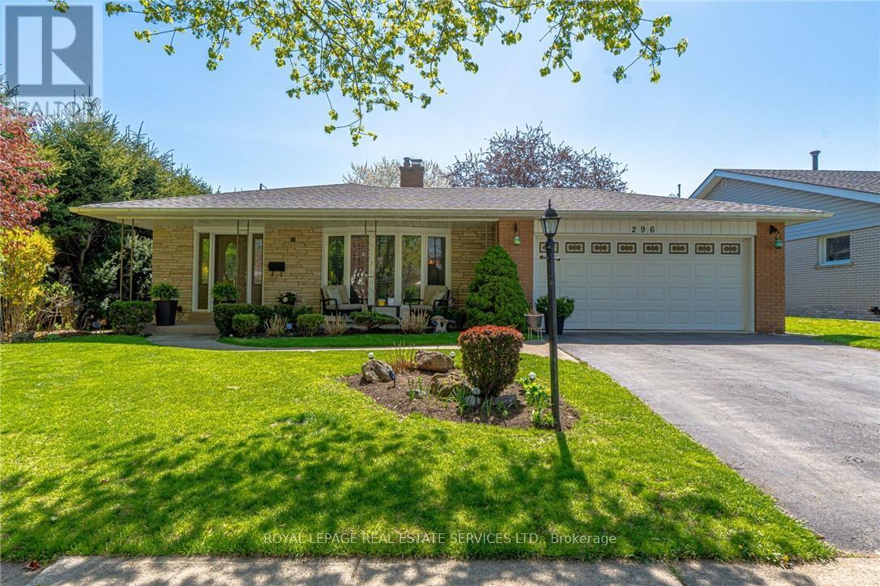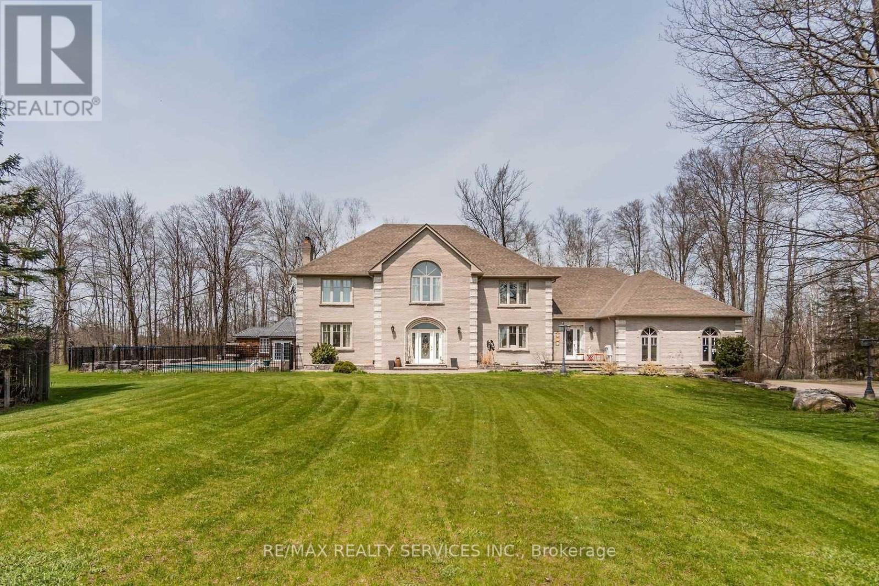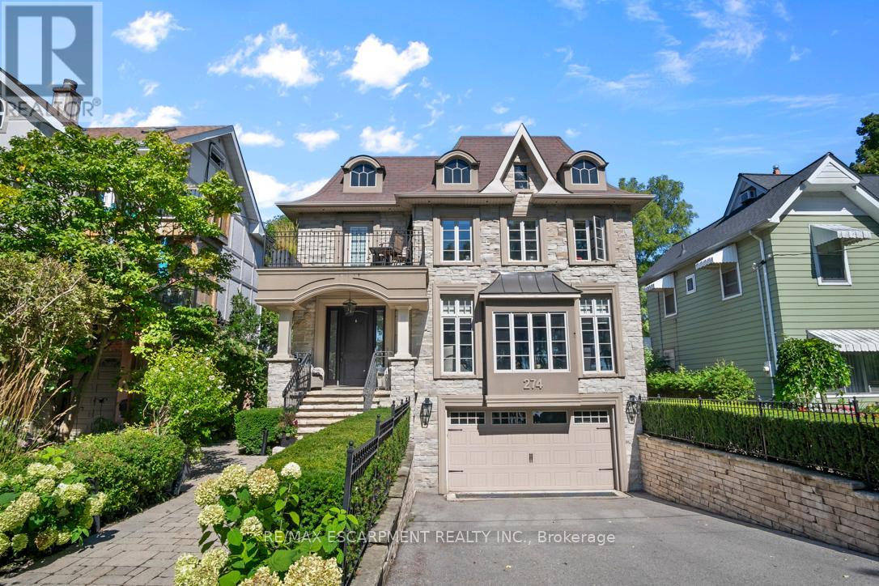3335 Laburnum Crescent
Mississauga, Ontario
Likely The Best Floor Plan In Lisgar * Pride Of Ownership; Meticulously Maintained Family Home * Floor Plan Combines Both Open And Closed Concept, With Tons Of Natural Light Throughout * Separate Dining And Living Rooms Compliment The Open Concept Kitchen * Perfect For Large Family Gatherings * 2-Way Fireplace Is Both Beautiful And Useful, Providing Extra Warmth To Both The Living Room And The Family Room * Kitchen Walks Out To Large Deck (2022) And Beautiful Backyard * Large Master Bedroom Boasts Ensuite * Three Remaining Bedrooms Are All Spacious, With Plenty Of Natural Light * Full Basement Is Partially Finished, With An Office (5th Bedroom,) Huge Rec Area, And Plenty Of Storage * Sought-After Area Is Very Safe And Family-Friendly, With Great Neighbours * Quick walk to all amenities (schools, parks, stores, etc..) * Go Train, 401, 407, and 403 a few minutes away * This Home Is NOT To Be Missed! (id:56248)
63 Sleightholme Crescent
Brampton, Ontario
This fabulous premium corner lot offers approximately 3500 sq ft of living space. perfectly situated in a highly sought-after, family-friendly neighborhood! This beautifully maintained property features a double door entry leading into a spacious main floor with 9 ft ceilings, pot lights, and elegant hardwood flooring. The inviting living room boasts a cozy fireplace and abundant natural light. The upgraded kitchen is a chefs dream, complete with high-end cabinetry, a large pantry, quartz countertops, a stylish backsplash, and a generous island perfect for entertaining. Upstairs, you'll find four spacious bedrooms, including a luxurious primary suite with a private ensuite bathroom. The additional bedrooms offer ample space and comfort for the whole family. The property also includes a brand-new, legal 2-bedroom basement apartment with a separate entrance ideal for rental income or extended family living. Conveniently located near Hwy 427, 407, and 401, and just minutes from top-rated schools, parks, shopping, and all major amenities. Don't miss the opportunity to make this exceptional home yours! (id:56248)
3316 Southwick Street
Mississauga, Ontario
PRICED TO SELL! Welcome to this beautifully maintained semi-detached home in the highly sought-after community of Churchill Meadows! Situated on a deep 110 ft lot with no sidewalk, enjoy the bonus of extra parking on the driveway. The main floor offers separate living, dining, and family rooms perfect for growing families and entertaining. Upstairs features three spacious bedrooms and three full bathrooms, including a primary suite with an ensuite. The finished basement includes a large recreation zoom, one bedroom, and a full bathroom ideal for guests, a home office, or a potential in-law suite. This home has seen numerous recent upgrades, including: New roof (2023), Furnace (2020), New flooring upstairs (2025), Fresh paint throughout (2025), Modern pot lights added (2025). Brand new appliances. Located just minutes from Ridgeway Plaza, top-rated schools, parks, and Highways 403 & 407, this is a move-in-ready home in an unbeatable location. (id:56248)
641 Etheridge Avenue E
Milton, Ontario
Must See!! Welcome to your dream home in the prestigious 16 Mile Creek Community of Milton! This newly built (2023) masterpiece by Primont Homes seamlessly blends luxury, comfort, and functionality. Located on a prime lot, this 4-bedroom, 4-bathroom residence with a 1-bedroom finished basement offers a spacious, modern layout that will impress. The expansive living area spans nearly 3,200 sq. ft., featuring a versatile in-law suite in the basement ideal for extra income or extended family. The gourmet kitchen is a chefs dream, boasting Calcutta Gaya 20MM stone countertops, extended 42 upper cabinets, a double stainless-steel under-mount sink, and premium stainless-steel appliances. Smooth ceilings and an upgraded stylish backsplash enhance the sleek aesthetic, while Zebra Blinds add a modern touch. Luxurious bathrooms feature master ensuite highlights such as a separate glass shower, a freestanding tub, and premium fixtures. High-quality 5 White Oak Northern Solid Hardwood enriches the main areas, while the finished basement includes cozy builder-standard carpet. Smart climate control with a digital programmable thermostat ensures year-round comfort. The finished basement, complete with a bedroom, washroom, extra fridge, washing machine, and cooktop, functions as a versatile space for a home office or additional income. Upgrades include smooth ceilings, modern lighting, an elegant oak staircase, and contemporary railings. Parking is a breeze with a double garage, two additional spaces, and an EV charging point. Set in a vibrant neighborhood with scenic trails, parks, and top-rated schools, this home offers the perfect blend of urban convenience and suburban tranquility. Just 15 minutes to Ridgeway Plaza, Mississauga, and 10 minutes to Oakville, with quick access to highways and amenities. Book your private showing today this stunning home wont last long! (id:56248)
20 Miracle Trail
Brampton, Ontario
Welcome to 20 Miracle Trail , A Rare Gem Backing Onto Ravine & Pond with a Legal Walkout Basement! This beautifully maintained, fully detached home is offered by the original owners and sits on a premium lot with no neighbours behind. Backing onto a scenic ravine and pond, this property features a large wooden deck with stairs leading down to a private backyard oasis perfect for morning coffee or entertaining guests.The main floor boasts 9-ft ceilings, hardwood flooring throughout (no carpet in the entire home), a spacious open-concept layout, a bright living room, a dedicated office, and a stunning family room with a stone accent wall and fireplace. The upgraded kitchen includes built-in stainless steel appliances, gas cooktop with hood chimney, two pantries, and a large dining and breakfast area with walkout access to the deck.Upstairs, you'll find hardwood floors, a master retreat with double-door entry, large windows overlooking the pond, a walk-in closet with custom built-ins, and a luxurious ensuite with a frameless glass shower, tub, and double sinks. The second bedroom also features its own 4-piece ensuite. The third and fourth bedrooms share a Jack & Jill bathroom, with the third bedroom offering a cozy office nook.The spacious walkout basement offers a fully legal second dwelling unit with its own private entrance, one bedroom, an open-concept living and sitting area, 3-piece bathroom with standing shower, separate laundry, and large windows that flood the space with natural light. Additionally, theres a generous recreational room with another walkout to a patio and a second full 3-piece bathroom.This home truly has it all, walkout basement, legal second unit, no rear neighbours, pond views, and top-tier upgrades throughout. Don't miss this opportunity! Homes like this are rare, act fast before its gone! (id:56248)
5 Rockway Street
Brampton, Ontario
**NEW PRICE** This stunning, open-concept home with 7-bdrm/6-bath in total, is a true rare gem. Situated on a premium corner lot at the end of a quiet dead-end street & No sidewalk, this home provides privacy, ample living space, an extra-wide double-size backyard, and plenty of parking. It's most valuable feature is the 2 legal basement units, offering endless possibilities. Rent one unit for additional income while keeping the other as a nanny suite, in-law suite, or private retreat. Perfect for joint families who want to live together while maintaining individual privacy. Approx 3252sqft above ground plus 1375sqft basement. You'll be impressed by the thoughtfully designed upgrades and high-end finishes such as: 9ft ceilings on main floor, smooth ceilings throughout the entire house, numerous large windows, upgraded 24x24 modern porcelain tiles and elegant hardwood floors, all of which, add a touch of luxury and sophistication. The chefs kitchen features premium quartz countertops with a matching quartz backsplash. Equipped with high-end built-in appliances, including a 48 JENNAIR fridge, a 36 range hood insert, and a 5-element 36 induction burner, this kitchen is designed for both daily cooking and entertaining. The master bedroom offers a spacious layout with a luxurious ensuite showcasing modern shower wall mosaics, a shower bench, and beautiful porcelain floor tiles, creating a gorgeous, tranquil retreat after a long day. Beyond the interiors, the location is unbeatable. Just 5 minutes from Highway 410, commuting is effortless. A short drive to SaveMax Sports Centre/schools/public library/community center/places of worship/and much more! A rare opportunity, combining modern upgrades, premium finishes, and a prime location. Whether you're looking for a luxurious family home, a multi-generational living solution, or an investment property with built-in rental income, this is the perfect choice. Book your private viewing today! (id:56248)
40 Westmount Park Road
Toronto, Ontario
Welcome to this exciting opportunity to make this original-owner large 3 bedroom, all brick backsplit your own home, in sought after "Humber Heights" location. This home features 3 bedrooms, a large family room with a cozy gas fireplace and a walk-out to rear yard with beautiful landscaping. The spacious eat-in kitchen with breakfast area is perfect for family gatherings. The finished basement has a large recreation area & an additional finished separate room that would make a great home office, both areas have above grade windows. Conveniently located within walking distance to Parks & Schools, one bus to Subway, short drive to major highways & airport. (id:56248)
380 Woodlawn Crescent
Milton, Ontario
Welcome to 380 Woodlawn Crescent a beautifully maintained 2-storey detached home, linked at the footing, offering the perfect blend of charm, comfort, and practicality. With brick and vinyl siding, an attached garage with direct front door entry, paved driveway, and a generous front porch, this home offers great curb appeal and functionality. The front and back yards are landscaped for easy maintenance, ideal for busy professionals or young families. Step inside to a spacious living room featuring warm wooden laminate flooring and a convenient side-hall powder room perfect for welcoming guests. The layout flows effortlessly into the dedicated dining area and open-concept kitchen, complete with direct access to a large back deck and covered wooden patio a private, inviting space for family barbecues or relaxing evenings. Upstairs, you'll find a generously sized primary bedroom with a large double-door closet, a luxurious 4-piece bathroom just steps away, and two additional well-sized bedrooms perfect for a nursery, home office, or guest room. The fully finished basement adds even more versatility, offering a large rec space with a full bathroom ideal for a home gym, play area, or even a private in-law or nanny suite. The laundry area is also conveniently located in the basement. Lovingly maintained, meticulously cared for, and recently renovated and updated, this home is move-in ready for a young couple looking to grow into their next chapter. A rare find in a family-friendly neighborhood with parks, schools, and all amenities close by. ** This is a linked property.** (id:56248)
296 Glen Afton Drive
Burlington, Ontario
Welcome to sought-after Shoreacres, just steps from Glen Afton and Paletta Parks. Nestled on a quiet, tree-lined street in a prestigious neighbourhood, this spacious four-level backsplit offers over 2,300 sq. ft. of finished living space and a private, pool-sized lot with mature landscaping and perennial gardens. Enjoy the custom cherrywood eat-in kitchen with pot drawers, with walk-outs from the kitchen and dining rooms leading private patiosperfect for entertaining. The bright family room features a cozy gas fireplace and separate walk-up to the backyard. With three bedrooms up and a large fourth bedroom on the lower level, there's space for the whole family or in-law potential. This home is perfect for families and located near top-rated schools (Tuck, Nelson, St. Raphaels and Pineland French Immersion), parks, shopping, and the lake. May be the perfect opportunity for a MULTIGENERATIONAL home! Move-in ready (id:56248)
14 Braddock Drive
Brampton, Ontario
Welcome to 14 Braddock Drive, Brampton A Fully Renovated Corner-Lot Gem. This beautifully fully upgraded 4-bedroom detached home sits on a premium corner lot in a quiet, family-friendly neighborhood. No detail has been overlooked the brand-new custom kitchen is the heart of the home, featuring built-in stainless steel appliances, gas range, quartz countertops, under-cabinet lighting, built-in microwave, and a spacious walk-in pantry. Whether you're entertaining or enjoying family meals, the centre island and family-size eat-in area offer the perfect setting. From here, walk out to a private deck with BBQ gas hook-up and a fully fenced backyard with a powered shed, ideal for outdoor living and storage. Enjoy new wide-plank laminate flooring, pot lights, elegant light fixtures, fresh paint, and an upgraded staircase with wrought iron spindles. The layout includes a formal dining room and a cozy family room with gas fireplace. Upstairs features 4 spacious bedrooms and 3 fully renovated bathrooms (main powder room also renovated) The primary suite offers a custom walk-in closet and luxurious 5-piece ensuite with free-standing tub, glass shower, and premium finishes. Bedrooms 3 and 4 share a Jack & Jill bath; Bedroom 2 includes its own walk-in closet. The main floor laundry/mudroom includes a new stainless steel washer and dryer and provides garage access plus a separate side entrance to the basement. And for those who love to cook but prefer to keep strong aromas out of the main living space, the sellers have added a fully equipped secondary kitchen in the garage perfect for flavorful cooking without the lingering smell. Close to schools, parks, shopping, and transit, this is your opportunity to own a truly turn-key home with thoughtful upgrades, unmatched natural light, and future income potential .Don't miss your chance to call 14 Braddock Drive your finally home. (id:56248)
4032 Boston Mills Road
Caledon, Ontario
Truly A Must See On 2 + Acres,6900 Sq Ft Living Area as per MPAC, Ceramic Foyer, Sunken Liv & Din, & Family Rooms, Fireplace, Walkout To Deck & Pool, Pool House (No Water) Main Floor Den, Wainscoting, Huge Family Size Kitchen, Built Ins, Serving Counter, Huge Laundry Area, 4 Very Spacious Bedrooms, Master W/5 Pc Ensuite, 2&3 Bedrooms W/Jack & Jill Bathroom, 2nd Floor Nanny Suit (Not Used) Finished Rec Or In Law Suites In Lower Level, With Several Entrances For All The Toys, 3 Car Garage, Huge Shop with 2nd Story, entrance off of Heart Lake Rd , great for all the toys, Pool, Pool House, Skating Rink (SOLD AS IS ) W/Changeroom & Viewing Area, Entrance From Boston Mills & Heart Lake, "L" Shaped Lot, Very Private, 2 new decks, septic Jan 2025 - Security -pictures from pervious listing. (id:56248)
274 Lake Promenade
Toronto, Ontario
Experience luxury living in this exquisite family home, crafted w/ natural stone & rich architectural detailing. Perfectly positioned directly across from Lake Ontario, this exceptional property offers breathtaking, unobstructed views of the water. Inside, the traditional layout is beautifully paired w/ modern comforts & luxurious finishes. Picture windows flood the home w/ natural light, highlighting its elegant features. A gourmet kitchen features h/e appliances, lrg island & w/o access to the landscaped, private backyard. The serene primary suite is complete w/ a gas fireplace, custom b/ins, spa-like ensuite, w/i closet & private balcony o/looking the lake. Spacious secondary BRs offer private & semi ensuites & lrg closets. Finished w/u basement boasts a lrg rec room, ideal for movie nights, games, or a home gym. Minutes from vibrant Long Branch, restaurants, shops, GO Train & TTC, as well as waterfront trails, parks, marina & the local yacht club. Enjoy lakeside living at its finest! (id:56248)


