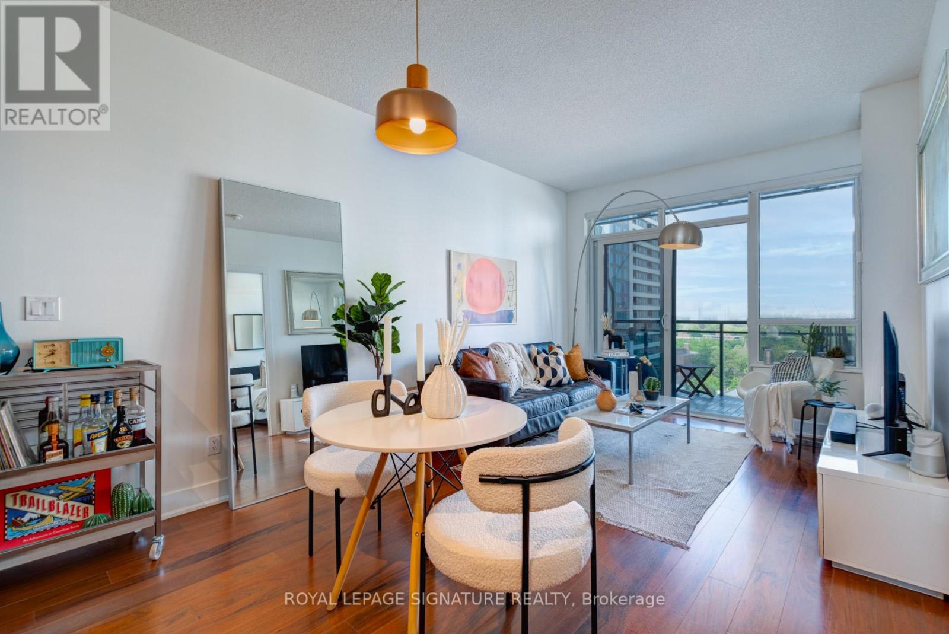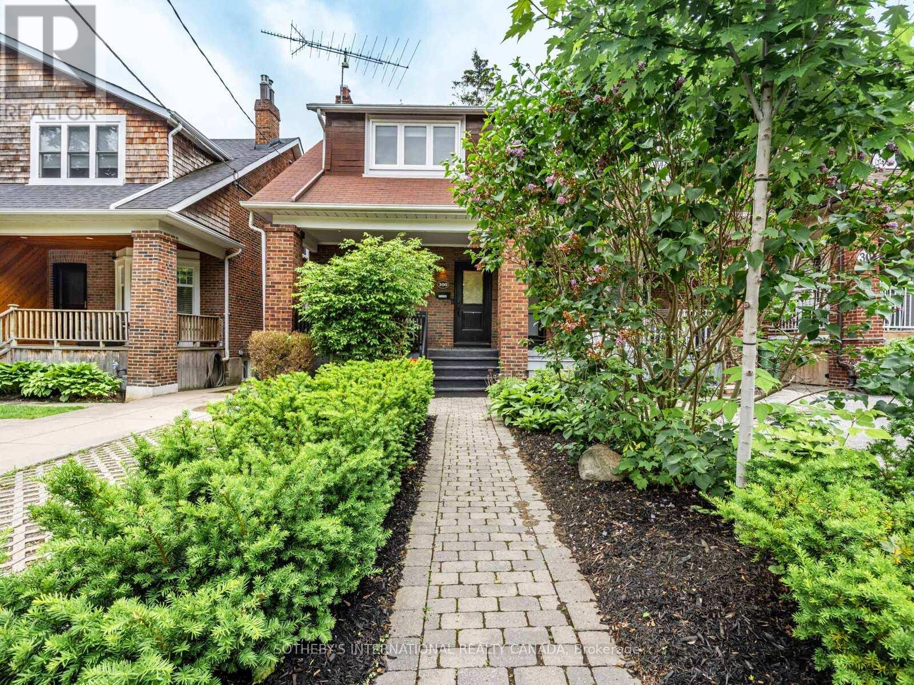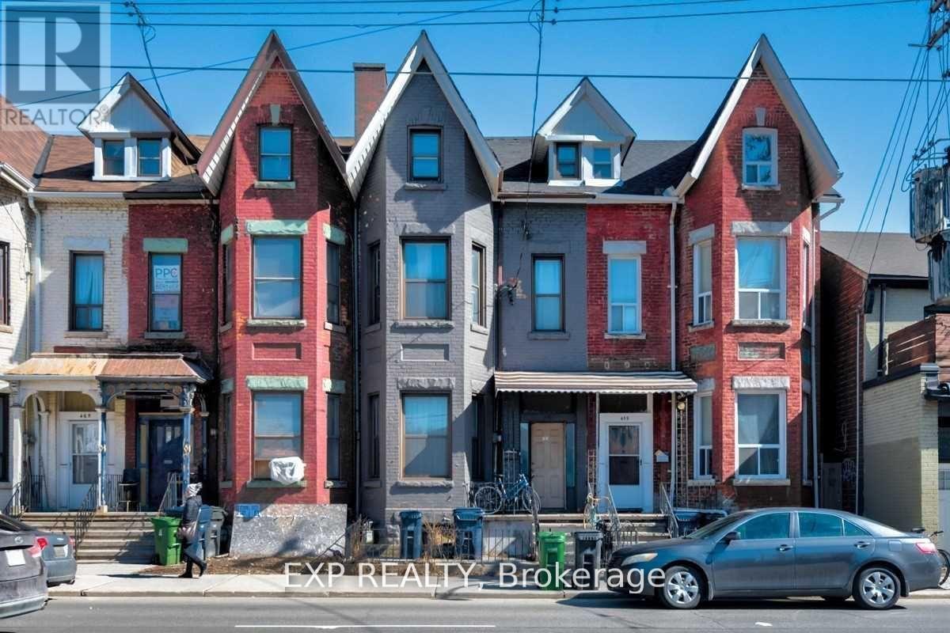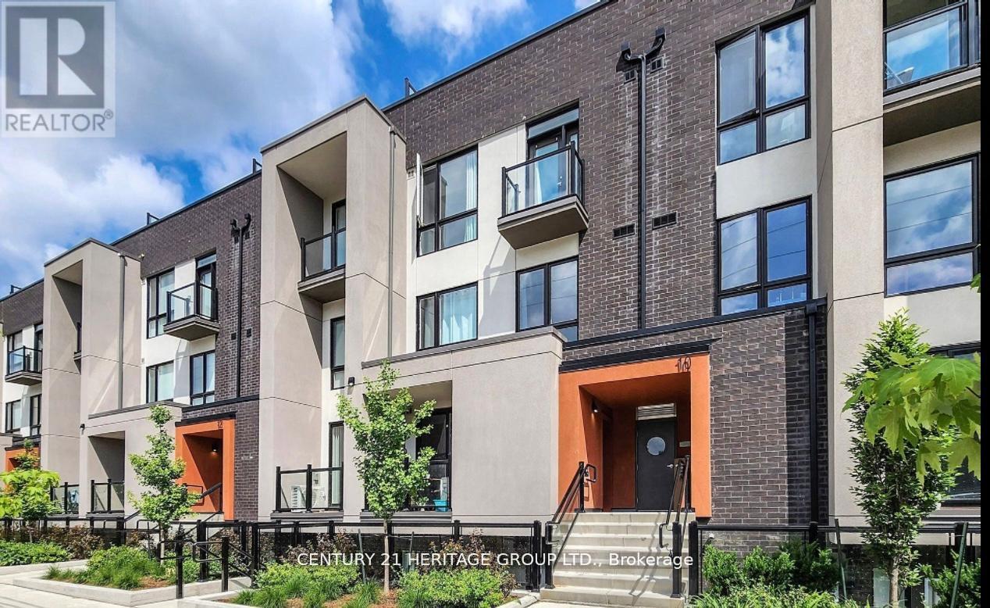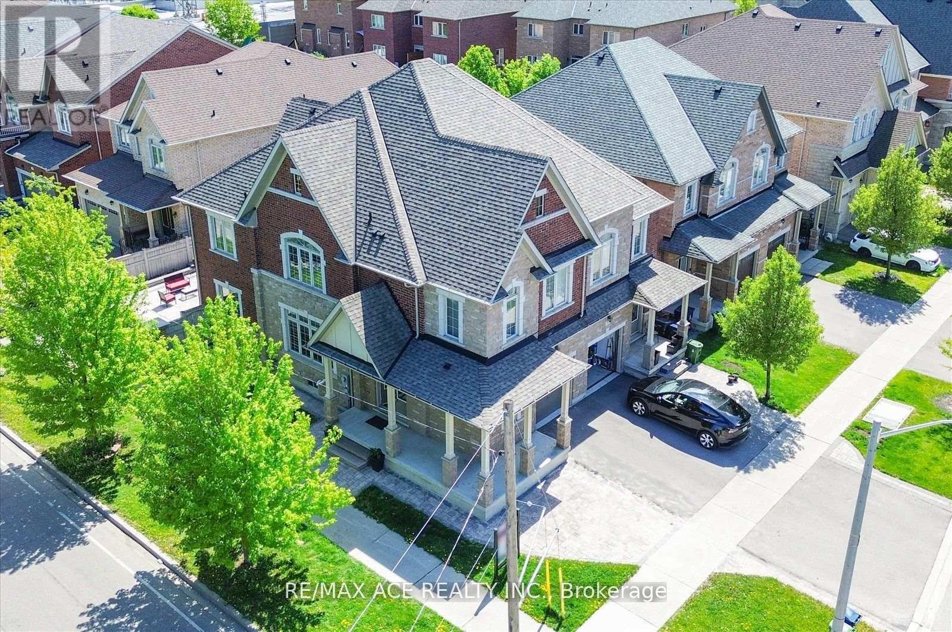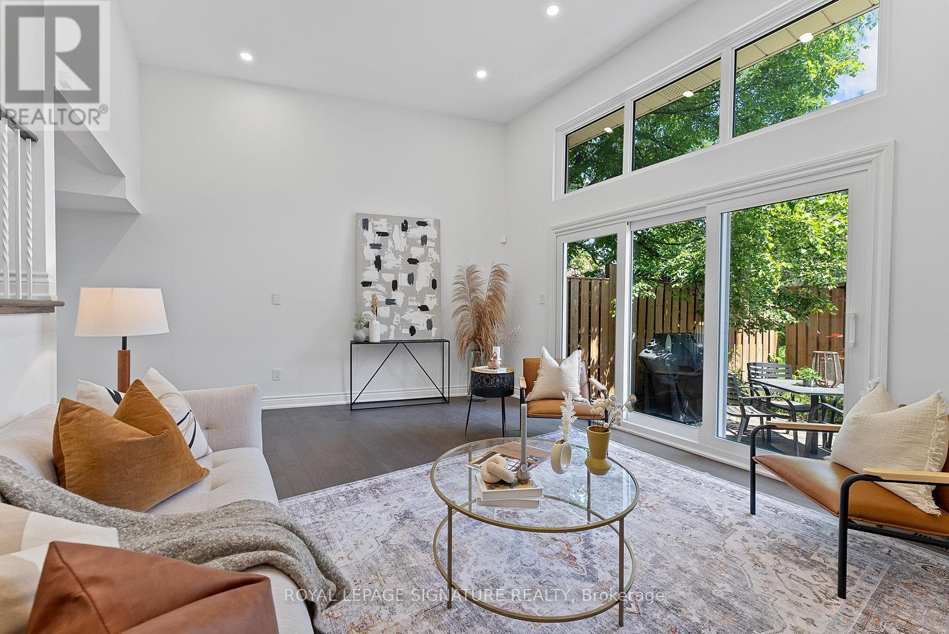1003 - 28 Linden Street
Toronto, Ontario
Prime Bloor & Sherbourne Location - Tridel's James Cooper MansionModern condo in a beautifully restored heritage building. Open-concept kitchen with center island, granite counters, and under-mount sink. Large bedroom with walk-in closet. Private balcony with clear east-facing views.The restored James Cooper Mansion offers excellent building amenities: fitness center, movie theater, billiards room, party room, and 24-hour concierge service.Unbeatable location with subway, shopping, and restaurants at your doorstep. Perfect combination of historic character and modern convenience in one of Toronto's most connected neighborhoods. (id:56248)
13 - 1599 Bathurst Street
Toronto, Ontario
A rare chance to own a piece of Forest Hill history, welcome to suite 13 at The Hemingway! Offering space, style, and a story, discover an exceptional blend of historic charm and updated comfort in this expansive 2 bedroom condo, ideally located in one of Toronto's most coveted neighbourhoods. Situated in a boutique, walk-up residence with a literary legacy - once home to Ernest Hemingway - this rare suite offers more than 1,000 square feet of inviting, reimagined space. The layout offers two spacious bedrooms and two flexible dens, ideal for guests, remote work, or growing families. The unit has a fibre optic internet connection plus ethernet cabling for exceptional connectivity. Perched above ground level, the unit enjoys rare and tranquil dual exposures that fill the open layout with natural daylight with the master bedroom facing east for morning light and the living room facing west for sunsets. Lush vines provide a wonderful touch of nature. Complemented by oversized bay windows and a flowing open-concept living/dining area - perfect for everyday living or easy entertaining. The magnificent sunroom offers a cozy nook for reading, working, or even an extra sleeping space. Enjoy the convenience of all-inclusive monthly maintenance fees (covering heat, hydro, and water), plus surface parking and a storage locker. Step outside and you are moments from Cedarvale Ravines walking/biking trails and green space, nearby shops like Loblaws, LCBO, and Shoppers. Transit access is exceptional - St. Clair West subway station and St. Clair streetcar are minutes away while bus stops are right outside. You are located within one of Toronto's top-ranked school districts. Don't miss out this unit is a truly special blend of heritage charm and modern urban living! (id:56248)
300 Forman Avenue
Toronto, Ontario
Welcome to 300 Forman! A must see 3 bed, 2 bath, home in a prime midtown location. This turnkey property sits on a coveted 150 foot deep lot. The home was updated in 2020 and boasts an open concept main floor with a cozy wood burning fireplace, hardwood floors, and a main floor powder room. Updated kitchen has a chef's dual fuel range, lots of storage and a large island that seats 6 (perfect for family time or entertaining) - large sliding doors lead you from the kitchen to your own sun-drenched oasis backyard with a large deck and turfed lawn that looks stunning year round. The turf lawn and low maintenance landscaping saves you hours on upkeep that are better spent enjoying this wonderful space with family and friends. Second floor family bath features heated floors, soaker tub, rainhead shower and double vanity. Bright and spacious primary bedroom features custom wall to wall built-in closets / organization. second floor laundry and linen closet for family convenience. Finished basement is perfect for family rec room and/or gym. large legal front parking pad and option for on-street parking permit. The home is in the desired Maurice Cody / Hodgson/ Northern school districts and is walking distance to everything you need, shops/restaurants on Mt Pleasant & Bayview, TTC subway/transit/future LRT stop. A great family community and amazing neighbours that make this the perfect place to call home. (id:56248)
461 Bathurst Street
Toronto, Ontario
Location Location Location!! Well Maintained Large Victorian Home Circa 1890. 1,786 Sq Ft, A Walker's Paradise With A 97 Walk Score Rating! 1.4 Km From U Of T And Walking Distance To Toronto Western Hospital, Little Italy & Kensington Market. Lots Of Potential. Finished Basement With Rough-In For Kitchen Gas Line And Plumbing. Separate Entrances To Basement And 2nd Floor. Main Floor Has 2 Bedrooms & Is Vacant. Great Potential For Rental Income.Extras: Legal Con'd** Of Toronto. (id:56248)
8 Manor Haven Road
Toronto, Ontario
Welcome to 8 Manor Haven Road A Newer Custom Home Across from the Park!This beautifully designed 4+1 bedroom, 6-bathroom home offers over 3500 sqft luxurious living in a prime family-friendly location. Built by Embe Constructions and designed by Shaun Lipsey, it features premium finishes and a thoughtful, functional layout throughout. The main floor features 10ft ceilings, pre-engineered hardwood floors, pot lights, and floor-to-ceiling inline windows that flood the home with natural light. Spacious principal rooms include a formal living room and a large separate dining room, ideal for entertaining. The chefs kitchen by California Kitchens is a true showstopper, equipped with top-of-the-line JennAir appliances, including a side-by-side fridge and freezer, two wall ovens, and a massive 10-ft island with ample seating. A dedicated prep space with drink fridge, paired with a huge walk-in pantry offer exceptional storage and prep space. The kitchen is open to the rear of the home, while remaining separate from the dining and living rooms. The family room features a cozy fireplace framed by a stunning floor-to-ceiling granite feature wall, creating a dramatic and welcoming focal point.Upstairs, you'll find four spacious bedrooms and three full bathrooms, including a primary retreat with a walk-in closet by Closets by Design and a spa-like ensuite with heated floors.The finished basement offers 1570 sqft includes a fifth bedroom, full bathroom, and a large open-concept rec space ideal for a home office, gym, or guest suite. A built-in bar adds flexibility for entertaining. Additional highlights include a heated mudroom, built-in Sonos surround sound, gas BBQ hookup, and a large private backyard. Located directly across from a park, this home delivers top-tier quality, comfort, and modern family living. (id:56248)
193 Wedgewood Drive
Toronto, Ontario
Welcome To This Spectacular Custom Built Home! 50ftx219.2ft Beautiful Lot in High Demand Area. Quiet Street At Family Friendly Neighbourhood. Gourmet Kitchen W/State-Of-The Art Appliance&Big Pantry! Large Library With Custom Cabinet! Huge Skylight! The Spacious Primary Suite Featuring Custom Walk-in Closet and Balcony. Finished W/O Basement With Impressive Wet Bar with Access To A Backyard Oasis! (id:56248)
1502 - 95 Bathurst Street
Toronto, Ontario
An Urban Sanctuary in the Heart of the City! Every so often, a truly special space becomes available - one that redefines what it means to live in the city. Welcome to your urban retreat, where the rhythm of the city hums gently in the background as you step inside and unwind. Originally conceived by uniting two suites at the time of construction, this expansive residence was thoughtfully customized to create a home of comfort, style, and tranquility. Generous principal rooms, each with walkouts to a wraparound balcony, are bathed in natural light throughout the day - from sunrise to sunset. The attention to detail is evident. Solid Black American Walnut flooring, finished with natural oils on-site complements the warm palette. Low-VOC paints and carefully selected natural materials create a healthy, calming atmosphere. The re-finished concrete ceiling, enhanced insulation and limited walls abutting neighbours contribute to an exceptionally peaceful living experience. Solid wood pocket and closet doors throughout. Ample storage in every room. Enjoy a tranquil moment of solitude in your very own custom built infrared sauna, or take a refreshing cold plunge in the freestanding soaker tub. When you're ready to share this special space, host friends with ease. The living room spills over onto the balcony through the oversized walkout creating an inside/out living space perfect for large gatherings with the chef's kitchen and outdoor grill supporting everything you can imagine. The balcony features both a covered area for extended seasonal use and a large open-air space perfect for soaking up the sun on warm summer days. Every element of this home is custom and has been curated, and crafted for elevated daily living. Perfectly positioned just steps from vibrant King West, you'll have easy access to Toronto's most stylish boutiques, top-tier fitness studios, and some of the city's finest dining experiences. (id:56248)
382 Parkview Avenue
Toronto, Ontario
***Must See*** Modern Custom Built Home with Total Over 6,275 sq ft Living Space in The Prestigious Willowdale Area. This Masterpiece Set on an Impressive 50x164 ft Lot with 5 Bedrooms. A Versatile and Spacious Home Designed for Modern Living and Future Possibilities. Primary Bedroom with Juliette Balcony Overlook Family Room. Finished Sun-Filled Walkout Basement Offers 2 Additional Bedrooms, Bathrooms, and a Bright Entertainment Area for Extended Family. (id:56248)
Level A, Unit 3 - 10 Marquette Avenue S
Toronto, Ontario
Welcome to this modern stacked townhome with an open-concept design and a bright, spacious bedroom. The suite features laminate flooring, a contemporary kitchen with stainless steel appliances, and a breakfast bar. Step out through the French doors to your own private terrace. Includes one underground parking spot. Conveniently located just south of Wilson Ave off Bathurst St, you'll love having transit at your doorstep and easy access to Hwy 401. A great mix of style, comfort, and convenience! (id:56248)
1 Goldthread Terrace
Toronto, Ontario
Welcome to Gorgeous Arista's built 4-bedroom, 3-washroom Semi-Detached home in the Heart of High-Demand Bathurst Manor community. This corner Lot Home Boasts a charming wrap-around porch, an open-concept layout with 9 foot ceilings (Main), hardwood floors throughout, and freshly painted walls, created a bright and welcoming atmosphere. The kitchen flows into the dining area and family room, perfect for daily living and entertaining. The primary bedroom offers a walk-in closet and a 5 piece ensuite, while the front and backyard are finished with interlocking. It is upgraded with a 200 Amp electrical panel and a full brick with stone at the front. Located just 10 minutes from Yorkdale Mall, 5 mins to Downsview subway, highways, parks, and top-rated William Lyon Mackenzie Schools. This home is a rare find in a prime North York neighborhood. (id:56248)
88 Glentworth Road
Toronto, Ontario
Your search ends here. This magnificent, with Guest-Suite on the main floor, and in-Law Legal basement, fully rebuilt 2022 custom home shines like a diamond in one of the most prestigious, family-friendly communities. Thoughtfully redesigned and expanded, it retains only the original foundation while offering the comfort, efficiency, and style of a brand-new custom-built 2-storey home with approximately 3,300 sq ft of luxurious living space. Upgraded to the highest standards, this home features all-new plumbing, 200-amp electrical (ESA certified), HVAC and ductwork, enhanced insulation, drywall, subflooring, hardwood stairs, windows, doors, roofing, deck, and more. The reinforced foundation is wrapped in extra insulation for year-round comfort and energy efficiency. Inside, soaring 9-foot ceilings on both the main and second floors create an open, airy feel. The upper level boasts four spacious bedrooms and two full baths, including a private, luxurious primary suite. On the main floor, enjoy a beautifully appointed guest suite with a full ensuite ideal for in-laws, guests, or home office plus a stylish powder room. The custom-designed kitchen is a showstopper, with Quartz countertops, Jenn-Air stainless steel appliances, and built-in oven and microwave. Expansive windows flood the home with natural light. A second-floor laundry room and central vacuum system add convenience. The fully finished, retrofitted in-law basement offers a separate entrance, two bedrooms, two full bathrooms, and abundant natural light perfect for extended family or rental income. Two furnaces and two A/C units provide zoned climate control. The upgraded 3/4" main water line ensures excellent pressure. Ideally located near top-rated English and French Immersion schools, parks, transit, and amenities this is a rare opportunity to own a move-in ready luxury home in a highly coveted neighborhood. (id:56248)
70 Jenny Wrenway
Toronto, Ontario
A remarkable property for a remarkable life and new beginnings. This home at the Wrenways Townhouse complex in Hillcrest Village might just be the one you have been waiting for. Priced to win your hearts, and renovated for form and function, this 3 bedroom, 3 washroom, 1900 sq ft townhouse is not to be missed! Maximum relaxation and comfort can be expected in the living room space that just beams with natural light exposure as it shines through the high ceilings right into the open concept dining space and the kitchen. Great for entertaining, great for keeping an eye on the whole family during chores time, it is a timeless layout that has served families well for decades. Some notables are***Pot light Upgrades on the Main Floor***HVAC updated from to central air and heat in 2018 (new furnace and AC installed at the time)***Windows Replaced in 2024***Basement rec space can be used as in-law suite with access to separate washroom***Well appointed and generous sizes for all 3 bedrooms***Large Walk-in closet***2 full washrooms and 1 half washroom for guests on main floor*&*garage has EV charging rough-in (Tesla Charger excluded)**Updated Laundry Room*** Call your Realtor today and see this property! (id:56248)

