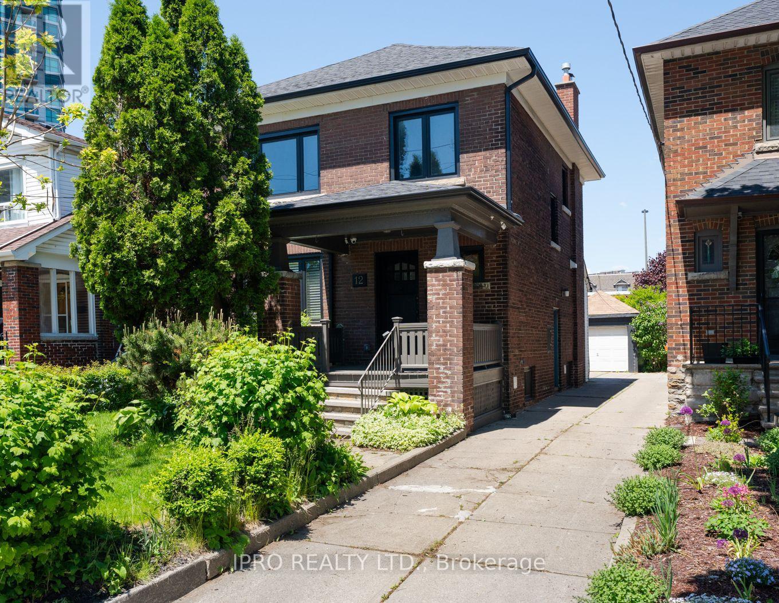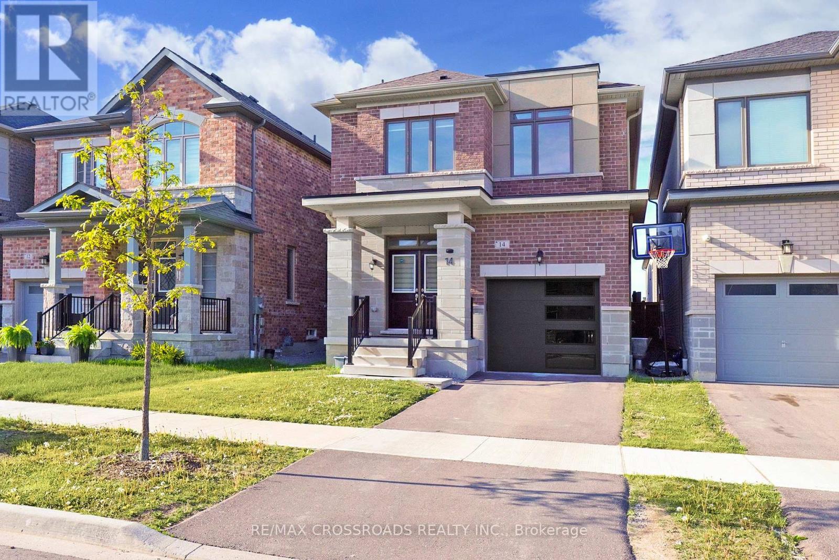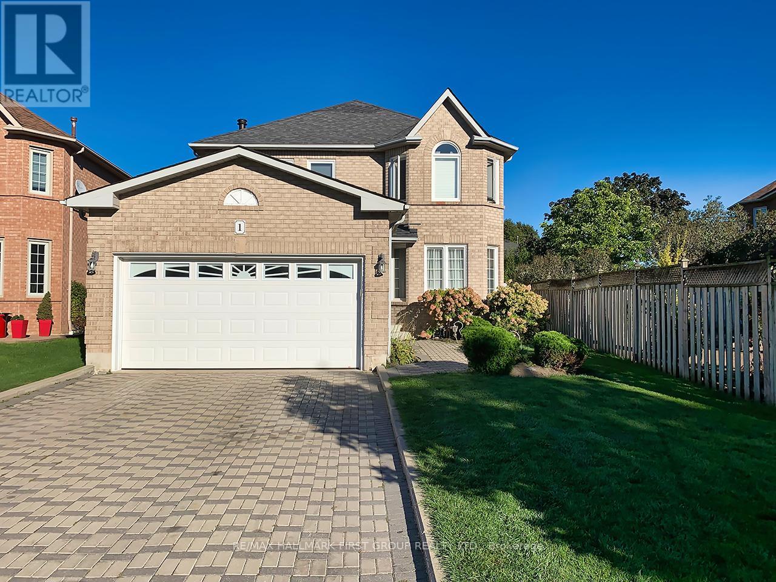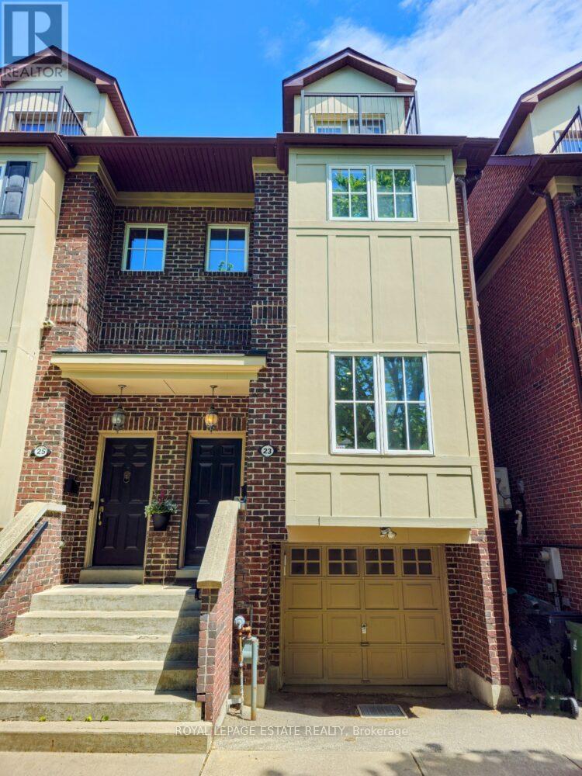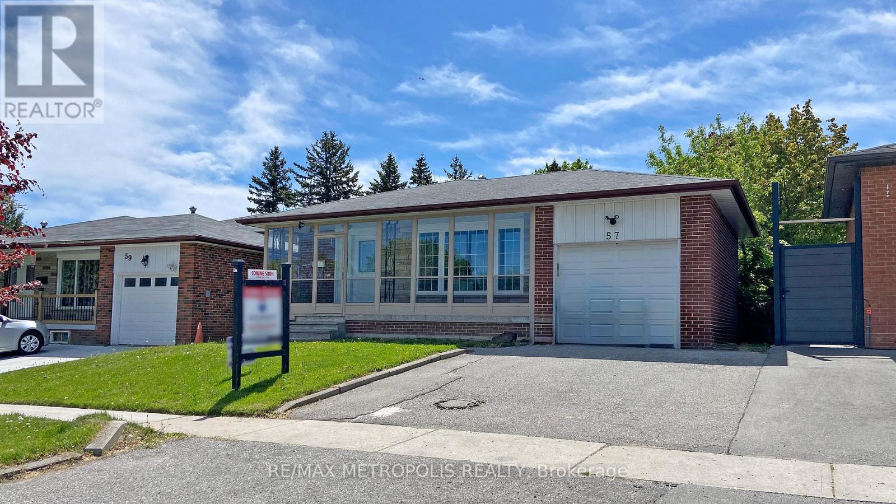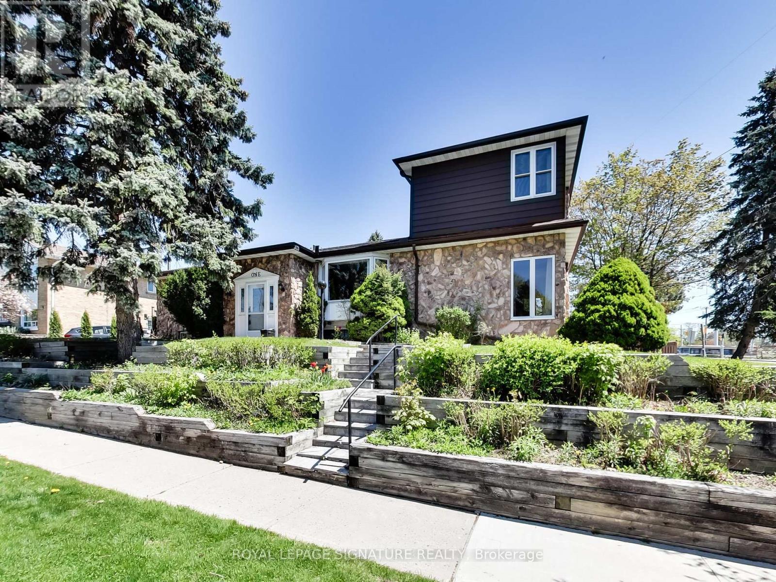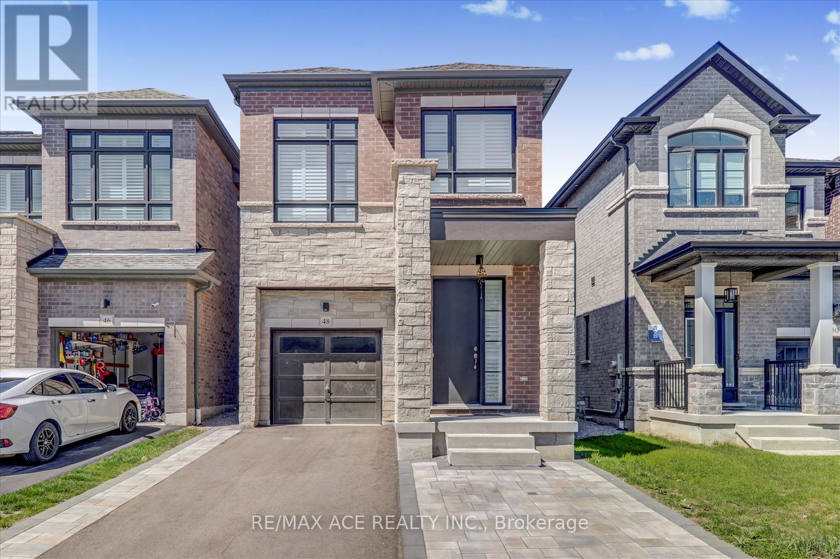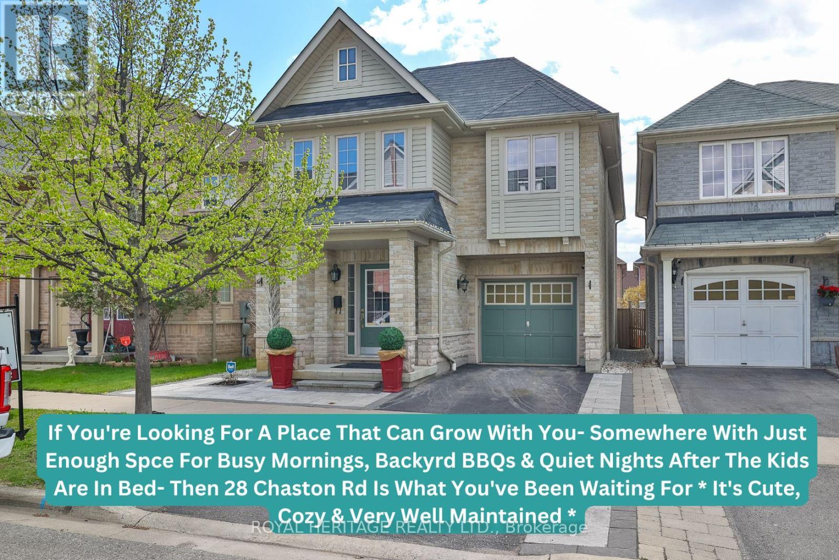12 Mortimer Avenue
Toronto, Ontario
A classic detached 2-storey brick family home just steps from Broadview Avenue! Featuring 3 bedrooms plus an office, 2 bathrooms, a detached garage. The wide mutual driveway fits two cars side by side, behind the house. Situated on a generous 30 x 133.56 ft lot, this home combines charm, comfort, and a highly sought-after location. The fully renovated basement, complete with permits and a private entrance, features over $150K in upgrades and includes a rec room, pot lights, a kitchenette with a wine bar, a 3-piece bathroom, and heated floors making it ideal for guests, teenagers, or extended family. The main floor includes hardwood floors, an open-concept layout that connects the living room, dining area, and kitchen, creating a warm, airy flow throughout, and a walkout to the backyard. The kitchen is a true centerpiece designed for real-life living, featuring quartz countertops, porcelain backsplash, stainless steel appliances, custom cabinetry, and a large island ideal for both casual meals and larger gatherings. The 2nd floor offers a primary bedroom + 2 bedrooms (each with a closet), a home office overlooking the backyard, a 4-piece bathroom, and hardwood floors throughout. The backyard is a private oasis with an expansive patio, raised garden beds, and a pergola, perfect for summer evenings or quiet mornings. The front yard landscaping blends perennials with the timeless appeal of a classic brick façade, offering a needed balance of nature and urban living. Located just a short drive to Todmorden Mills Park, Evergreen Brick Works, the Papermill Theatre, and quick DVP access. Within walking distance to the Danforth's vibrant shops, restaurants, public transit, and Don Valley Trails. Whether you are hosting, working from home, or watching the seasons change from the porch, this home invites you to live well and live fully! Don't miss this exceptional opportunity to own a stunning family home in such a great location! (id:56248)
14 Ogston Crescent
Whitby, Ontario
Welcome to this stunning, fully upgraded *detached* 4-bedroom, 3-washroom home located in the sought-after Whitby Meadows community, built by Paradise Homes. Boasting 1,725 sq. ft. of modern living space, this freshly painted home offers both style and functionality.Step inside through the elegant double-door entry and experience the luxury of 9 ft ceilings, hardwood flooring throughout the great room, dining area, hallways, and a beautifully finished staircase. The spacious master bedroom features a striking 10 ft coffered ceiling, adding an extra touch of sophistication.Enjoy cozy evenings by the gas fireplace and entertain effortlessly with a built-in gas line in the backyard perfect for summer BBQs. Convenient side door entry provided by the builder adds flexibility and accessibility.Located close to top-rated schools, parks, shopping center, and restaurants, this home offers the perfect blend of comfort and convenience. (id:56248)
1 Watersdown Crescent
Whitby, Ontario
Welcome to your dream family home in one of Whitby's most sought-after neighborhoods! This stunning property offers over 3,400 sq ft of beautifully designed living space with 2,276 sq ft above ground plus 1,147 sq ft of finished basement as per MPAC providing ample room for comfortable family living and effortless entertaining. Step inside to a spacious foyer that opens into elegant formal living and dining rooms, perfect for hosting gatherings. At the heart of the home is a large kitchen with an inviting eat-in area that overlooks the expansive backyard. Step outside to a generous deck, ideal for summer barbecues or relaxing evenings. The interlock driveway and walkway add charm and curb appeal, while the sprinkler system ensures easy yard maintenance. Just off the kitchen, the cozy family room features a wood-burning fireplace that creates a warm and welcoming ambiance (note: fireplace has never been used; no WETT certificate available). The main floor also includes a stylish powder room and a large laundry/mudroom with direct access to the garage. Upstairs, retreat to the luxurious primary suite featuring a beautifully renovated ensuite and his-and-hers walk-in closets. Three additional spacious bedrooms and a modern 4-piece bathroom provide comfort and convenience for family or guests. The finished basement is an entertainers paradise, perfect for a home theater, gym, playroom, or games area. It also includes a 2-piece bathroom and plenty of storage space.. Enjoy close proximity to top-rated schools like John Dryden Public School and St. Mark the Evangelist, as well as local dining, amenities, and Eric Clarke Park, offering scenic trails and green space. Move-in ready and meticulously maintained, this home combines space, style, and an unbeatable location the perfect choice for growing families ready to enjoy the best of Whitby living. (id:56248)
23 Hodge Lane
Toronto, Ontario
This stunning three-storey end-unit freehold townhouse is tucked away on a quiet, private lane. The main living and dining areas feature rich hardwood floors and open onto a deck with a gas line BBQ, overlooking a private, fenced yard and patio perfect for entertaining. Each of the above-grade levels includes a bathroom, including a convenient main-floor powder room. The second floor offers two spacious bedrooms with generous closet space and a full bath. The third-floor retreat is dedicated to the primary bedroom, showcasing vaulted ceilings and a luxurious 4-piece ensuite with a separate shower and a soaker tub. The finished basement provides a versatile office space with a separate entrance from the built-in garage. Ideally located just a short walk to the subway and GO Train, and steps from the Ted Reeve Community Centre, parks, splash pad, Main Street Library, top-rated schools, shops, and restaurants. This is a rare opportunity you wont want to miss! **Note This home has enhanced sound proofing between the attached dwelling. **Note The garage fits a full size vehicle and wired for EV charging. (id:56248)
5 Fusilier Drive
Toronto, Ontario
Don't Miss This Incredible Opportunity To Lease A Beautifully Maintained Townhouse In One Of The Most Sought-After Neighbourhoods Near Warden Subway Station. Built By Mattamy Just 6 Years Ago,This Move-In Ready Home Offers Modern Comfort And Everyday Convenience Perfect For Professionals, Families, Or Anyone Looking For Stylish Urban Living.Step Inside To 9-Foot Ceilings On The Main Level, Elegant Hardwood Floors, And A Bright,Open-Concept Living And Dining Area Ideal For Relaxing Or Entertaining. The Modern Kitchen FeaturesTall, Contemporary Cabinets That Provide Ample Storage And A Sleek, Functional Layout Sure To Impress Any Home Chef.A Rare Find In The Area, This Home Includes A Below-Ground Basement Offering Additional Living Space And Flexibility To Suit Your Lifestyle.Ideally Located Just Minutes From Downtown, Top-Rated Schools, Parks, Shopping, And All Essential Amenities. Experience The Best Of Both Worlds Urban Energy And Suburban Tranquility In A Vibrant Community You'll Love Calling Home. (id:56248)
57 Angora Street
Toronto, Ontario
Welcome to this absolutely stunning and incredibly spacious 4-level backsplit home, perfectly located on a quiet, family-friendly street in Scarborough. With 4+1 bedrooms and 3 full bathrooms, theres plenty of room for a large or extended family to enjoy. Recently renovated with thousands spent, this home shines with pride of ownership. The main floor features a bright living room with gleaming hardwood floors, a modern kitchen with quartz countertops, stainless steel appliances, and pot lights throughout the kitchen and living areas. Upstairs, youll find three generously sized bedrooms and a full bathroom. Head down to the third level, where youll discover a second kitchen and an open-concept living space with a walkout to the backyard, plus a full bathroom and an additional bedroom complete with a separate entrance, making it ideal for rental income, in-laws. The fourth level offers two more bedrooms, another full bathroom, and even more living space. Additional highlights include multiple laundry areas, a built-in garage with an extended driveway, a huge backyard perfect for entertaining, and a cozy front sunroom enclosed with glass windows. Located in a great neighborhood, close to all amenities including schools, parks, shopping, and transit. This is a must-see home book your showing today ! (id:56248)
127 Highfield Road
Toronto, Ontario
Welcome to 127 Highfield, a beautifully maintained and thoughtfully updated home nestled in one of the area's most sought-after neighborhoods. Whether you're a first-time buyer, a growing family, or an investor, this property offers the perfect blend of comfort, style, and convenience.*Top to Bottom Brand new Renovated with permits * With 3 bedrooms and 4 bathrooms, there's room for everyone in between*New Parking Pad In The Back With Two Parking Spots*Master Bedroom With 4pc Ensuite Bathroom And Walk-in Closet*Finished Separate Entrance Basement, Income Potential*Google Smart Home System with 3 Security Cameras, Climate Control And More* All New Large Windows Bring In Lots Of Natural Lights*Brand New Deck And Fence*For developer, Approved variance for a Floor Space Index of 0.705 times the area of lot(2171sqft), detailed engineering drawings provided upon closing*Close to Greenwood Park, Excellent Walk Score Of 97, Steps To Street Car / Bus Routes And A Short Ride To The Heart Of Downtown!* (id:56248)
31 Hiltz Avenue
Toronto, Ontario
Here's your chance to own in the coveted Leslieville neighbourhood! With two generously sized bedrooms and a warm, functional layout, this home strikes the perfect balance between charm and versatility, offering comfort today and room to grow tomorrow. The kitchen boasts new stainless steel appliances and modern updates. Notably, two stylish bathrooms were completely renovated in 2022, adding a touch of luxury to daily life. Partially finished basement with a den that could be used as a kids playroom. Out back, you'll find a lush, private retreat with a huge Japanese maple tree that blooms come spring. The oversized deck? Its perfect for summer dinners, weekend lounging, or your next casual get-together.What really sets this home apart is the community around it. You're not just getting a great place to live you're landing in one of the east ends most cherished neighbourhoods. With transit, local markets, and Greenwood Park just a short stroll away, everything you need is within reach. Whether its skating in the winter, splash pads in the summer, or year-round dog walks, theres something here for everyone.More than a home, its a chance to be part of a connected, creative, and genuinely welcoming neighbourhood. Welcome to life in Leslieville. (id:56248)
1 Kencliff Crescent
Toronto, Ontario
Gorgeous Sidesplit on Prestigious Historic Old St Andrews Road! Discover this beautifully maintained 4-bedroom, 3-bathroom home perched on an oversized, private corner lot with a spectacular southwest view overlooking hundreds of acres of parkland and the scenic West Highland Creek. This sun-filled home boasts nearly 2,900 sq ft of living space and features large windows that flood every room with natural light, a stunning primary suite, and a large sunken living room boastings beam ceilings and a fireplace. Step outside to your own backyard oasis with an 18' x 36' inground pool, perfect for entertaining or relaxing in total privacy. The private double driveway easily fits 6 cars a rare find! The spacious interior is a blank canvas, waiting for your personal touches to create your dream home. Enjoy the best of nature and city living with direct access to scenic trails, Thomson Memorial Park, TTC transit, Scarborough Town Centre, and Hwy 401 just minutes away. Recent updates include a new furnace and AC (2023). This is a unique opportunity to own on one of Scarborough's most sought-after historic streets. (id:56248)
1912 Castlepoint Drive
Oshawa, Ontario
Meticulously Crafted Luxury Executive All-Brick Home in Prestigious North Oshawa. This delightful Corner-Lot home is nestled in a peaceful, highly desirable neighborhood with highly rated schools including French immersion Ecole Jeanne Sauvé. Enjoy quick access to Hwy 407/401, shopping, dining, and Costco everything you need just minutes away. The main floor features a spacious living room with gleaming hardwood floors, complemented by an open-concept family room that flows seamlessly into the modern kitchen. Additionally, the main floor includes a dedicated office space, perfect for accommodating a work-from-home environment. This home is the perfect blend of sophistication and functionality, featuring over 3,325 sq. ft. of above-grade and an additional 1,270 sq. ft. in the basement, with numerous high-end upgrades throughout that enhance both style and convenience. The elegant hardwood spiral staircase sets the tone for refinement, flowing effortlessly throughout the home and enhancing its timeless charm. This spacious home features 5 bedrooms and 3 full bathrooms, with a conveniently located laundry room on the second floor. The fully finished legal basement features 2 bedroom, 2 washroom, kitchen, bathroom, living, a recreation room along with its own separate entrance. This setup offers an excellent opportunity for additional rental income, providing full privacy and independence. This spacious property provides ample parking with space for 5 vehicles in the driveway and 2 in the garage, complemented by a fully fenced backyard offering privacy and security with 2 gated access points for added convenience. There is no sidewalk in front or along the side of the property, allowing for full use of the driveway and making snow clearing easier during winter months. (id:56248)
48 Closson Drive
Whitby, Ontario
Beautiful and Spacious 2468 sq feet /four bedroom detached home, better then double garage in Whitby! for sale -can be yours-Must See For awesome price, location( Near Hwy 412 ,which joins 401 and 407 for quick access of both highways). This upgraded home offers standout features that rival many double garage models: No side walk, California shutters on all windows/doors, 9 foot ceiling in main floor and basement, fenced backyard, front interlocking for curb appeal. Smart layout and Ideal for modern family living. Freshly painted, hardwood floors, big windows and huge basement. All stainless steel appliances and big island in kitchen. Mudroom on main floor and laundry on second floor. Book your appointment soon to see and buy your dream home. (id:56248)
28 Chaston Road
Ajax, Ontario
Welcome To 28 Chaston Rd, Located In A Fam-Friendly Ajax Neighbrhd * Surrounded By Parks, Green Space, Schools, Retail, Transit Access & Essentials Like Tim Hortns, Med Cntrs & Restaurants * If You're Looking For A Place That Can Grow With You- Somewhere With Just Enough Spce For Busy Mornings, Backyrd BBQs & Quiet Nights After The Kids Are In Bed- Then 28 Chaston Rd Is What You've Been Waiting For * It's Cute, Cozy & Very Well Maintained * This Is The Desirable Wheatley Model From The Mulberry Meadows Comm (2011) * One Of The Best Layouts In The Area, Offering 2052 Sq Ft, 4 Spacious Bdrms & 3 Baths * A Perfect Starter Home For Young Families Looking To Build Equity In A Growing Community * Inside, The Space Feels Bright & Welcoming Thanks To Light-Coloured Laminate On The Main Floor & Lrge Windows Throughout * The Open Concept Kitchen Was Made For Real Life- A Large Island That Becomes The Hub Of The Home, W/ Double Sink, Tons Of Storage & Room To Cook While Still Being Part Of The Conversation * This Home Checks Boxes You Didn't Even Know You Had * Builder Upgrds Incl Garage Access Into The Home, Upgraded Underpadding Throughout & A Half Wall Between The Dining & Fam Rm * Not Many Homes Offer This * Upstairs Offers 4 Spacious Bdrms, 3 Baths & A Full-Size 2nd Flr Laundry Room (No More Lugging Baskets!) * The Primary Bdrm Features 2 Closets & A Beautiful Ensuite W/ Glass Shower & Mosaic Natural Stone Tiles * The Exterior Is Just As Upgraded- Professionally Landscaped With Interlock In Front & Back * Low Maint Yet Still Enough Grass For Kids, Gardeners Or Pets * Outdr Potlights On Timer * Move-In Ready For Summer 2025 * Its The Thoughtful Details That Set It Apart: S/S Appliances, Wainscoting, 2 Natural Stone Feature Walls, Modern Light Fixtures, Ecobee Thermostat (Smartphone Access), Garage Door Opener W/ 2 Remotes, R/I For Central Vac & Venetian Drapes In Bdrms & Ensuite * Don't Miss This Well-Priced, Move-In Ready Home * Future Catholic Elementary School Coming * (id:56248)

