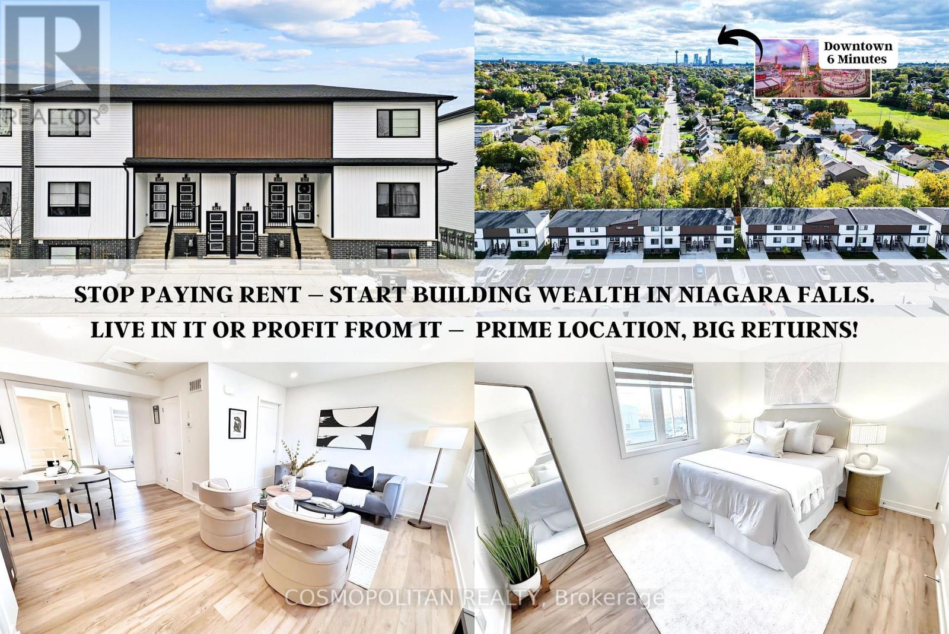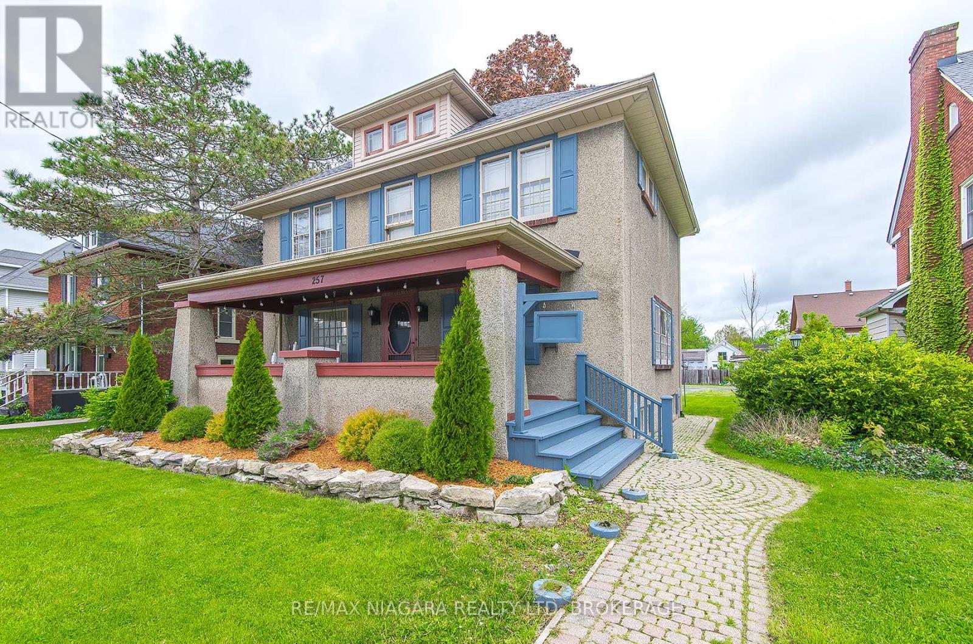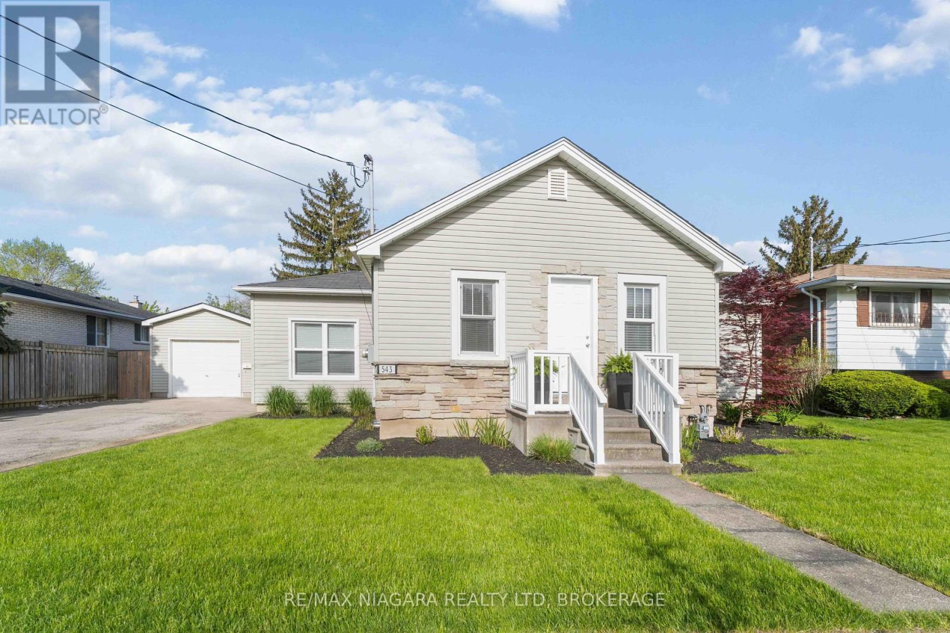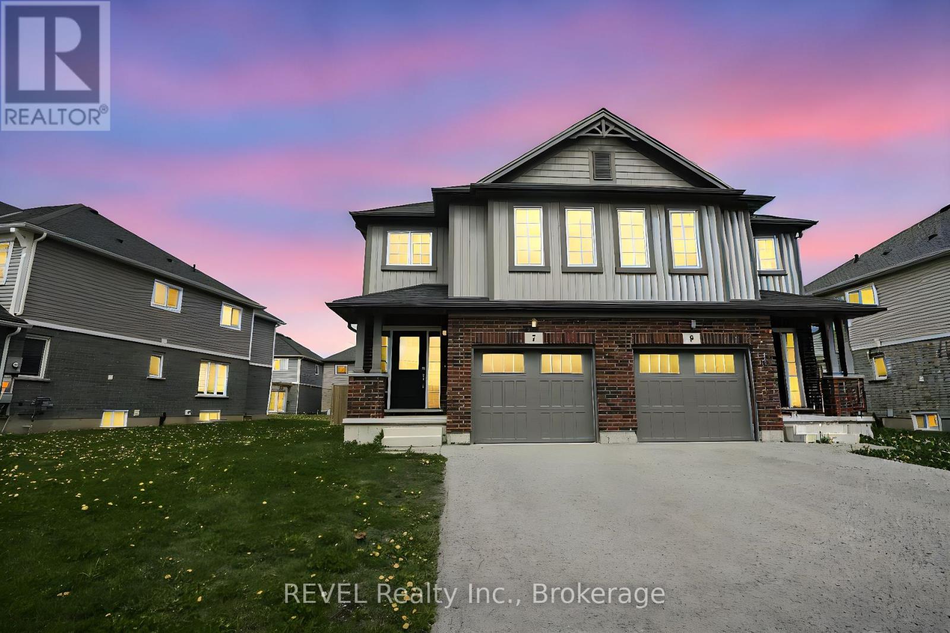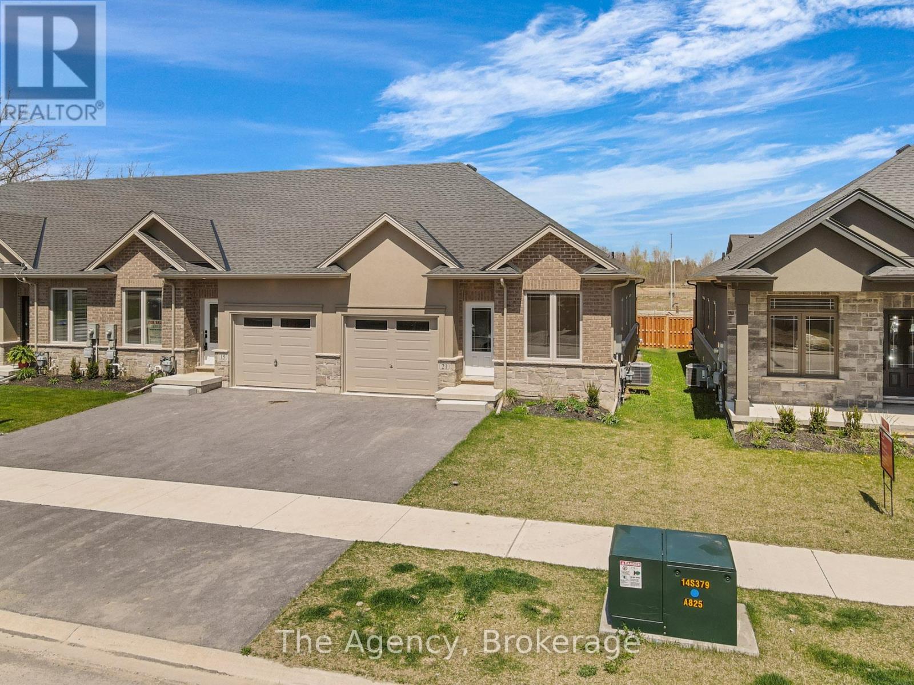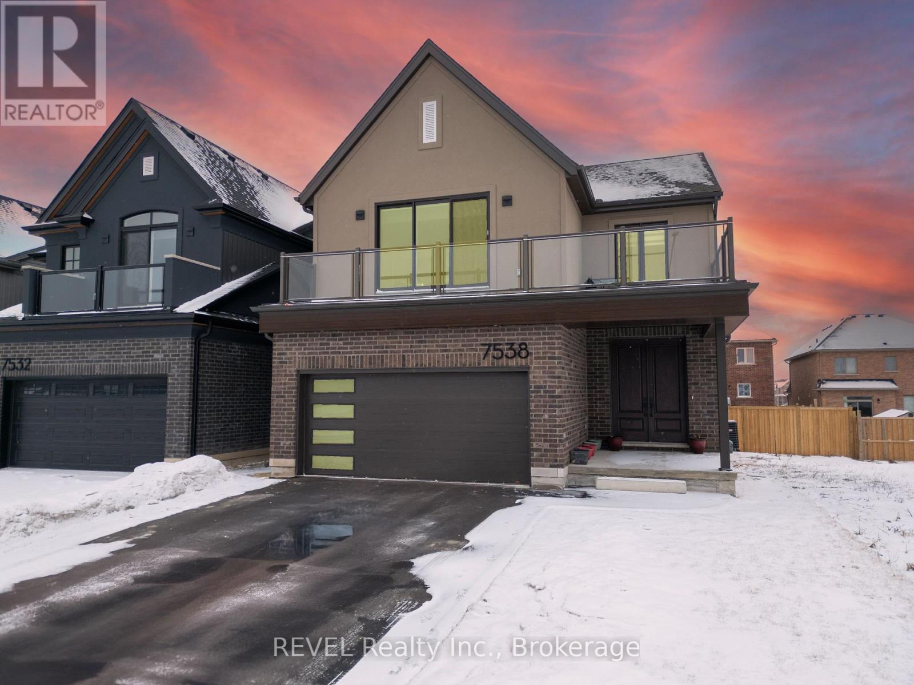3852 Brunswick Avenue
Fort Erie, Ontario
Welcome to 3852 Brunswick Avenue located in the heart of Crystal Beach, a charming 2-bedroom bungalow nestled on a premium, oversized lot just steps from the shoreline. This cozy, single-level home offers a seamless blend of comfort and convenience with a bright, open-concept living area, functional kitchen and updated finishes throughout. Ideal for year-round living or weekend getaways, this property boasts a rare triple-wide driveway with ample parking. The expansive fully fenced backyard features a private deck perfect for entertaining and a handy storage shed for all your beach gear. Enjoy life just minutes from the white sands and turquoise waters of Bay Beach and immerse yourself in the vibrant local scene. Walking distance to boutique shops, trendy cafés, live music and seasonal festivals along Crystal Beach's main strip. Whether you're a first-time buyer, investor or vacation-home seeker, this turn-key opportunity offers endless potential in one of Niagara's most desirable lakefront communities. (id:56248)
28 - 4552 Portage Road
Niagara Falls, Ontario
This beautifully maintained 3-bedroom + loft, 2.5-bath townhome blends modern finishes with everyday comfort. Inside, you'll find an open-concept layout with luxury vinyl flooring, upgraded paint tones, and custom window treatments that bring warmth and style. The living room is enhanced with pot lights, while the kitchen features stainless steel appliances, a stylish backsplash, and durable hard-surface countertops for both function and flair. Upstairs, a flexible loft offers the perfect bonus space ideal as a home office, reading nook, or second lounge. The spacious primary suite includes a walk-in closet and private ensuite, while two additional bedrooms provide space for family, guests, or a creative setup. The powder room and second-floor laundry room feature updated flooring with a fresh, modern touch. Enjoy a private deck with built-in panels for added seclusion, a bright unfinished basement with a large window, and a double driveway with a double car garage. Located near Stamford Green Centre, you're steps from grocery stores, parks, schools, and just minutes to Clifton Hill, the Falls, and Niagara's top attractions. (id:56248)
431 - 4263 Fourth Avenue
Niagara Falls, Ontario
Own It for Less Than You Think! Why Rent When You Can Build Equity Instead? Secure this stylish condo townhouse with less than $25,000 down and monthly costs comparable to rent, approximately $2,000/month. Whether you're a first-time buyer, downsizer, or savvy investor, this top-floor 2-bed, 2-bath end-unit stacked townhome offers unbeatable value and income potential. Perfect for Airbnb or Student Rentals. Located minutes from Downtown Niagara Falls, Niagara University, and the U.S. border, this is a prime spot for short-term and long-term rental demand. Move-In Ready & Carpet-Free Enjoy luxury vinyl plank flooring, stainless steel built-in appliances, a bright open-concept layout, and large windows that flood the space with natural light. Incredible Location Just moments to Clifton Hill, Fallsview Casino, shopping, restaurants, and major highways. This is the heart of Niagara's tourist district, perfect for generating high occupancy and cash flow. Investor Bonus Turnkey investment with strong Airbnb potential and low vacancy risks. Ideal for those looking for a guaranteed income-producing asset in a booming area. Why wait? Own, earn, and grow wealth. This opportunity won't last. (id:56248)
612 - 359 Geneva Street
St. Catharines, Ontario
Looking for stylish, turnkey simplicity in the heart of St. Catharines? Welcome to Geneva on the Park Condominiums. This beautifully renovated 1-bedroom end unit blends modern comfort and convenience with low-maintenance living -delivering an enriching lifestyle designed for everyday enjoyment! Ideal for first-time buyers, retirees, downsizers, or investors. Step inside to a bright, open living space featuring new flooring, doors, baseboards, lighting, and fresh paint. The updated galley kitchen offers brand-new cabinetry, shelving, countertops, classic subway tile & stainless steel appliances, delivering both function and style. You'll love the bathroom- sleek, modern, and designed to impress. A large in-suite storage room adds practical convenience. The expansive balcony, wrapped in glass railings, is perfect for your morning coffee or evening wind-down, with surrounding trees providing natural privacy, especially as an end unit. The building has undergone extensive modern and stylish upgrades: new elevators, refreshed lobby and hallways, updated windows, patio doors, enhanced lighting, and revitalized common areas offering a clean, welcoming atmosphere throughout. When the hot days of summer hit, you'll relish cooling off or lounging by the sparkling outdoor pool, perfect for relaxing days, refreshing dips, and soaking up the sun. Residents also benefit from peaceful surroundings and well-maintained amenities, including secure bike storage, a mailroom, modern laundry facilities, and ample visitor parking. Situated in the desirable north end of St. Catharines, you're just steps away from Fairview Mall, Costco, and public transit, offering quick access to the QEW, Port Dalhousie, and downtown. Planned improvements to Fairview Park will further enhance this already prime location. Pet-friendly (1 pet under 22 lbs allowed), vacant, and move-in ready, this end-unit condo delivers comfort, lifestyle and convenience in one of St. Catharines' most walkable communities. (id:56248)
3689 Cardinal Drive
Niagara Falls, Ontario
Welcome to this stunning executive residence located in Mount Carmel, one of Niagara's most prestigious and sought-after high-end neighbourhoods. Offering almost 6,000 sq ft of beautifully finished living space, this home is ideal for large or multi-generational families seeking luxury, space, and functionality.Designed for both everyday comfort and elegant entertaining, this home features a triple car garage and six-car driveway, providing parking for up to nine vehicles.The layout includes a full in-law suite with a private separate entrance, offering complete independence and privacy perfect for extended families or guests. Comfort is optimized with two furnaces and two air conditioners, ensuring climate control throughout both living areas.Enjoy seamless indoor-outdoor living with a walk-out patio from the kitchen on the main floor, perfect for morning coffee or evening gatherings. The full walk-out basement opens to serene green space views, enhanced by motorized privacy blinds for effortless comfort and seclusion.Inside, the home showcases a series of premium upgrades, including a recently renovated, luxurious master ensuite bathroom upstairs and a completely updated master ensuite bathroom in the lower-level in-law suite, offering spa-like finishes and refined design.From its size and versatility to its thoughtful upgrades and prime location, this home offers a rare opportunity to live in luxury in one of Niagara's most desirable communities. (id:56248)
257 Sugarloaf Street
Port Colborne, Ontario
Discover timeless charm in an unbeatable location! Situated directly across from Lake Erie, HH Knoll Park, and the picturesque Sugarloaf Marina, this well-maintained classic home is just a short stroll to Historic West Street and the vibrant heart of downtown. Renowned for its stunning curb appeal and inviting front porch, this home showcases its rich character through beautifully preserved details like wood doors, trim, baseboards, and flooring. The spacious living room is bathed in natural light from large paned windows during the day, complemented by cozy pot lights in the evening. A formal dining room, accessed through double French doors, leads to a modernized kitchen featuring a breakfast bar and convenient access to the backyard. The elegant wood staircase ascends to four generously sized bedrooms, offering plenty of space for family and guests. With over 1,600 sq. ft. of living space, the property also includes an unfinished attic, accessible by staircase, presenting exciting potential for additional living or recreational space. Nestled on a 160 deep lot, the home boasts landscaped gardens, interlock pathways, and a spacious backyard shaded by mature trees. The rear Breakwater Laneway leads to a one-car garage, with parking access from both Steele Street and Isabel Street. Recent updates include a new roof in 2023, ensuring peace of mind for years to come. Dont miss your chance to own this stunning piece of history in a prime lakeside setting! (id:56248)
71 Dufferin Street
St. Catharines, Ontario
Welcome to 71 Dufferin Street, a cute 2 bedroom bungalow in the heart of downtown and only steps to Haig Park. The spacious back yard is fully fenced and the private driveway accommodates 4 cars. As soon as you walk in the front door you will be impressed by the overall feeling of roominess. The living room and dining room are combined. The eat-in kitchen is close by and provides a breakfast bar for those quick meals. The main level has 2 bedrooms. Attached to the primary bedroom is a sitting/dressing room that is flooded with natural light. A perfect spot to curl up with a favorite book. A roomy 4 piece bath finishes off the main floor. In the basement you will find a 2 piece bath and loads of storage space that could easily be finished. Located just minutes from shopping, public transit and the QEW this move-in ready home offers style comfort and convenience ** This is a linked property.** (id:56248)
543 Vine Street
St. Catharines, Ontario
Beautifully Updated Raised Bungalow on Large Lot in Desirable North St. Catharines with Detached Garage! This move-in-ready raised bungalow sits on a rare double lot in one of North St. Catharines most desirable neighbourhoods! Featuring 2 bedrooms (easily converted back to 3), this home has been stylishly updated throughout and offers a fantastic open-concept layout. Step into a bright and modern main floor with a renovated kitchen featuring quartz countertops, a stylish backsplash, breakfast bar, and ample cupboard space. Open dining and living area with sleek pot lights and updated trim and doors. Vinyl windows, updated bathrooms and owned hot water tank. The spacious primary bedroom boasts a private 2-piece ensuite for added convenience.The full basement is insulated and ready for your finishing touches perfect for a rec room, workshop, home gym, or additional storage. Enjoy the outdoors in the large backyard, complete with a newer detached garage and plenty of space to relax or entertain. Appliances included: Fridge, Stove, Dishwasher, Washer & Dryer. Quick closing available this home is ready when you are! (id:56248)
99 Joseph Street
Fort Erie, Ontario
Welcome to 99 Joseph Street. Steps from Lake Erie & Trails! A rare opportunity in Fort Erie's growing Lakeshore district! This charming 2-bedroom bungalow with 2 bonus rooms sits on a generous 65x115 ft lot with mature trees and private yard. Step inside to discover an open layout with a gas fireplace, patio doors to a deck, patio doors from primary bedroom to 3 season room and an unfinished bonus room perfect for additional bedroom, den, office or storage. The picturesque fully fenced back yard features a small pond, shed, and kids play set. Investor Alert! Bungalow with Severance Potential. Rezoning to R3 past first Council approval, severance application awaiting Committee of Adjustment, with plans submitted to sever into two lots for future semi-detached builds. Ideal for investors, builders, or visionaries looking to capitalize on Fort Erie's booming real estate momentum, this property offers development potential and cash flow upside in a location that blends small-town charm with waterfront living. (buyers to do their due diligence on permitted use) (id:56248)
7 Hawthorn Avenue
Thorold, Ontario
*FINISHED BASEMENT* Amazing Opportunity for First time buyers or Investors.Step into this stunning and spacious 5-bedroom, 4.5-bathroom semi-detached home perfectly designed for modern family living. Located in the highly sought-after Winterberry neighbourhood, this home offers the perfect blend of style, space, and convenience.The main floor greets you with a bright, open-concept layout that flows effortlessly from the stylish kitchen to the elegant dining area and cozy family room. Beautiful chandelier throughout and The kitchen shines with Quartz counter tops, stainless steel appliances, ample cabinetry, and a large island with breakfast bar seating.Upstairs, you'll find two primary suites, each with its own private ensuite perfect for multi-generational living or hosting guests. Two additional bedrooms are connected by a Jack & Jill bathroom, offering both privacy and practicality.The fully finished basement adds even more living space with a fifth bedroom, full bathroom, and a welcoming lounge area perfect for guests, teens, or even a home office.Conveniently located just minutes from Brock University, the Pen Centre, top-rated schools, grocery stores, parks, and with quick access to Hwy 406, this home truly has it all.Whether you're upsizing or planting roots, this exceptional home is ready to welcome you. (id:56248)
21 Austin Drive
Welland, Ontario
Welcome to POLICELLA Homes' Townhouse Development in Welland!Discover effortless living in this beautifully finished freehold end unit bungalow townhouseno condo fees, no compromises. Thoughtfully designed with spacious interiors and top-quality finishes, this home is truly move-in ready.Inside, youll find 2+1 bedrooms, 3 bathrooms, main floor laundry, and an open-concept kitchen, dining, and living area complete with a cozy fireplaceperfect for both relaxing and entertaining.The fully finished basement adds even more living space, featuring an additional bedroom, a full bathroom, and a large recreation room with a second fireplace.Step outside to enjoy a fully landscaped yard, fenced backyard, private deck, and a paved driveway. The lot is fully sodded and professionally finished, offering low-maintenance living at its best.This is a true turnkey opportunityeverything is done and ready for you to move in and enjoy. Dont miss your chance to live in one of Wellands most desirable new communities.Book your private showing today! (id:56248)
7538 Splendour Drive
Niagara Falls, Ontario
Welcome to this unique and spacious multi-generational home, offering three separate, fully-equipped living units, each designed with privacy and comfort in mind. Perfect for extended families, this home provides ample space and flexibility for everyone to live, work, and enjoy together while still maintaining independence. As you take your first step inside, you have a wide and spacious foyer. The main level unit comes with a very spacious and open concept layout, fully upgraded kitchen with extended cabinets and crown molding, quartz counter top with an over-sized waterfall island in the centre, engineered hardwood flooring and much more. Living rooms is very bright with access to your fully fenced backyard. It also comes with one bedroom and one full bathroom. As you walk upstairs to the upper unit, it is even more spacious and comes with 3 bedrooms and 2 full bathrooms. The master bedroom has a spacious Walk/In closet and an attached ensuite. The upper unit has access to your very own large and spacious balcony which is perfect to enjoy your summers with friends and family. The third unit in the fully finished basement comes with a seperate entrance from the back, offers two bedrooms, one full bathroom, fully equipped kitchen and laundry with a spacious living area. It is perfect for a potential rental oppurtunity, a guest house or an In-Law Suite. This location is close to all the amenities like Costco, Freshco, Walmart, Hwy QEW. Walking distance to St. Michaels school, and 2 minutes drive away to Forestview Public school. (id:56248)



