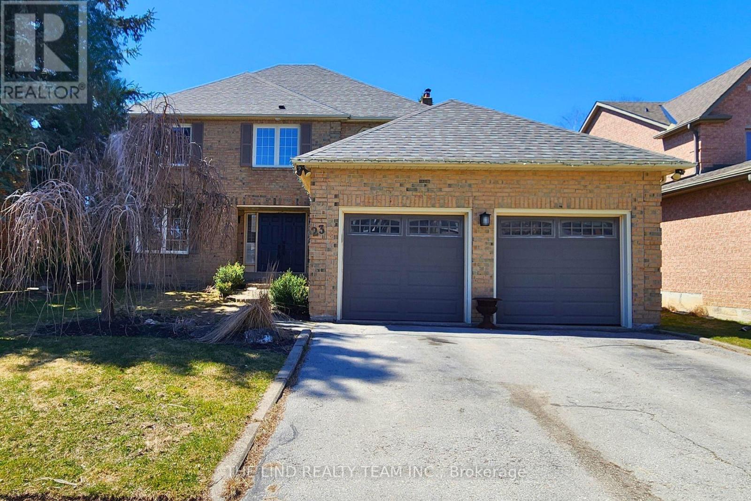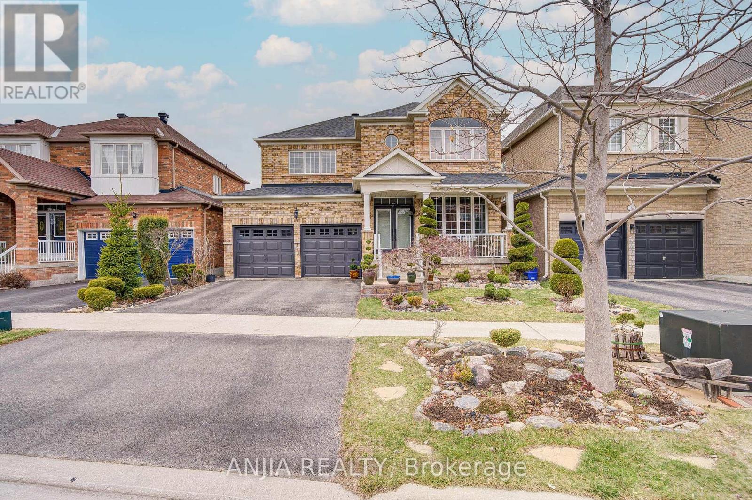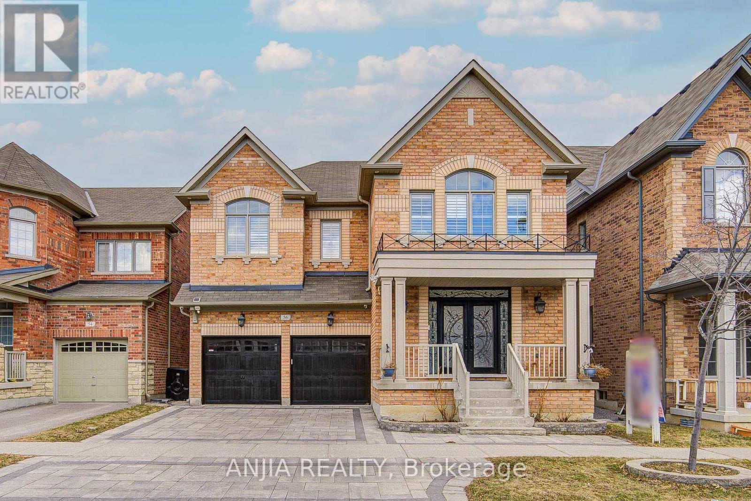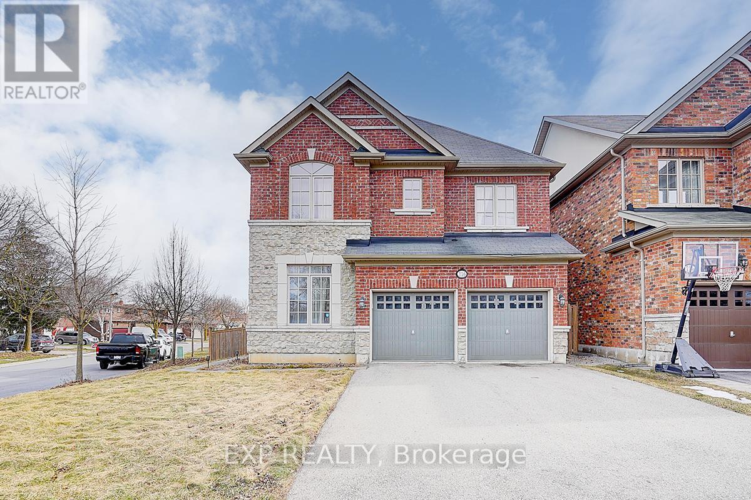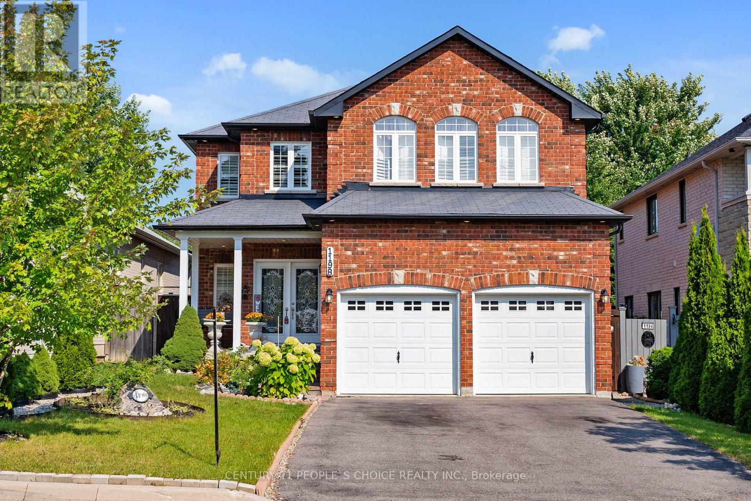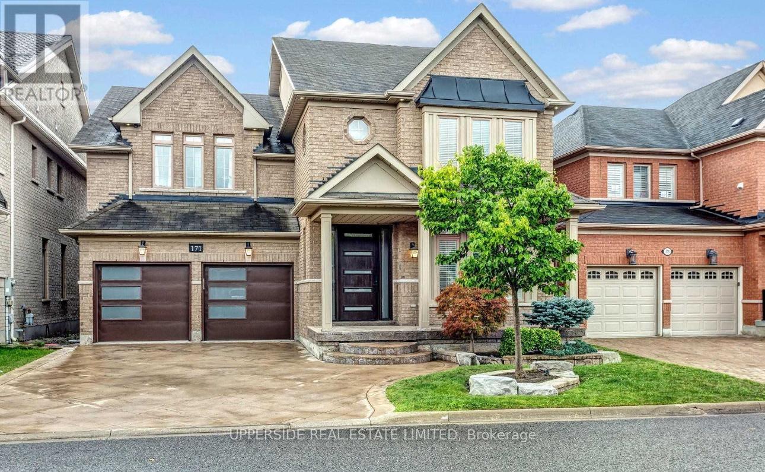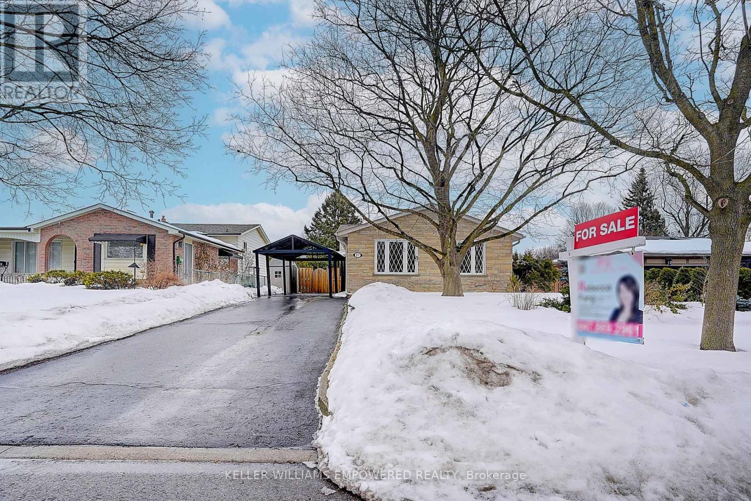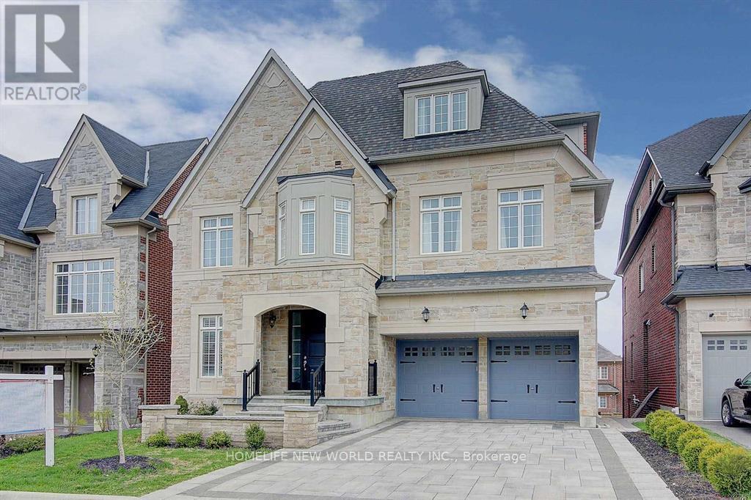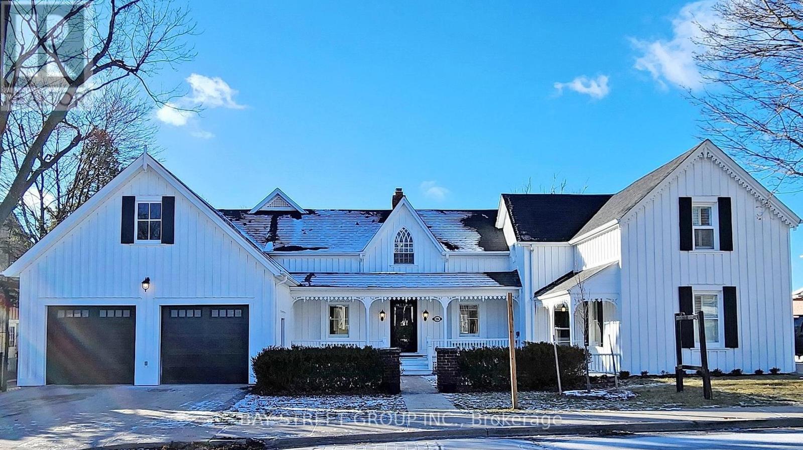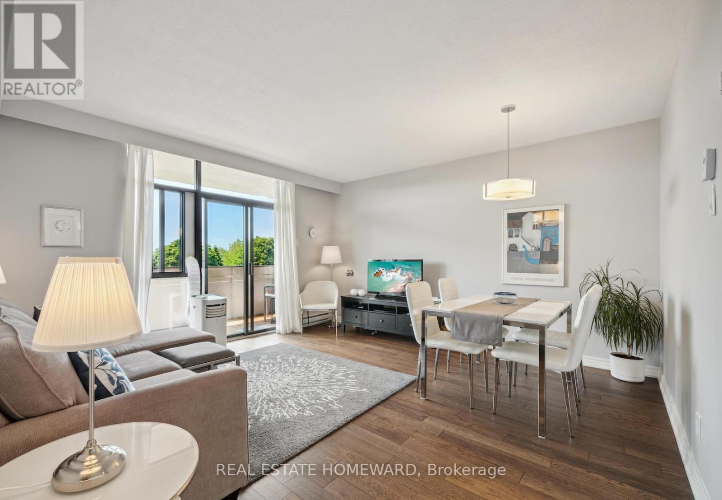50 Sir Gawaine Place
Markham, Ontario
This rare premium corner lot in Markham Village offers an exceptional opportunity for those seeking privacy, space, and endless possibilities. Corner lots of this size are hard to find, making it a unique property with room for customization or creating your dream outdoor space. Located on one of the most coveted streets, it provides the perfect balance of seclusion and accessibility, just minutes from top schools, parks, shopping, and transit. Inside, you'll find a spacious, open-concept layout with oversized rooms and sun-drenched windows that fill the home with natural light. The kitchen, featuring ample cabinetry and generous counter space, opens into a cozy family room perfect for casual meals or gatherings. The versatile layout includes a grand primary suite, currently combining two rooms but easily convertible back into four separate bedrooms. The fully finished basement offers even more living space, with a rec room, an additional bedroom, a full bathroom, and a wet bar perfect for overnight guests or a growing teenager. The outdoor space is equally impressive, with a fully fenced pool area, lush gardens, and a sprawling lawn perfect for kids, pets, or outdoor entertaining. The expansive lot also allows for future enhancements or home expansion. For those seeking something beyond the ordinary, this premium property presents a rare opportunity to own a standout home in the heart of town. (id:56248)
23 Petch Crescent
Aurora, Ontario
Wow! Value here in demand Southwest Aurora! Quiet, child-safe crescent! 60 ft pool-sized private lot with western exposure! Curb appeal and much more! Updated and upgraded beauty! Double door entry! Refinished spiral staircase! Hardwood floors! Large formal living room with pot lights and cornice moulding! Formal dining room with custom wainscotting and bright picture window overlooking private west exposed lot with mature trees! Big 'gourmet' centre island updated and upgraded kitchen with custom extended cabinetry, quartz counters & breakfast bar table and quality stainless steel appliances! 'Open concept' to spacious family room with ceiling to floor 'wood burning fireplace' & bright picture window! Large primary bedroom with walkin closet and inviting upgraded 5pm ensuite with soaker tub and oversized glass shower! Bright professionally finished lower level with huge 'open concept' rec room - games room combination. Above grade windows, pot lights and 2pc washroom, playroom, den - office - 5th bedroom! Loads of storage too! Fully fenced! (id:56248)
6 Linsmary Court
Markham, Ontario
Stunning 4 Bedroom, 3 Bathroom Family Home Nestled In A Desirable Neighbourhood In High Demand Greensborough. A Quiet Family Street. With Its Open Concept Layout & 9Ft Ceilings @ Main Floor, This Home Offers A Spacious And Inviting Atmosphere. The Recent Upgrades Include Featuring Hardwood Floors Throughout The Main & Second Floor Hallway, Freshly Painted Interior And Garage Doors, And A Grand Upgraded Double-Door Entrance. A Cozy Family Room With Fireplace, And An Upgraded Kitchen With Quartz Countertops, Central Island, And Modern Finishes.This Home Offers 3-Car Parking On Driveway Plus A 2-Car Garage With Remote Access. Professionally Landscaped Backyard Is Perfect For Relaxation And Entertaining. Mins to 407, Mount Joy Go Station, Schools, Groceries, Markham Stouffville Hospital & All Amenities. Dont Miss This Beautifully Maintained Home Full Of Comfort, Functionality, And Curb Appeal! A Must-See! (id:56248)
56 Busch Avenue
Markham, Ontario
Nestled In The Heart Of The Desirable Berczy Community In Markham, This Stunning Detached Home At 56 Busch Avenue Offers A Perfect Blend Of Luxury, Space, And Modern Living. The Property Features A Meticulously Designed Exterior With Interlocking Front And Backyard, Complemented By A Double Detached Garage, And A Driveway That Accommodates Up To Five Cars. Stepping Inside, The Main Level Welcomes You With 9-Foot Ceilings And Gleaming Hardwood Floors Throughout, Highlighted By A Spacious Living Room And Dining Room, Both Adorned With Coffered Ceilings And Pot Lights. The High End Solid Maple Custom-Built Kitchen (2022) Boasts Top-Of-The-Line B/I Appliances, Quartz Countertops, And An Elegant Backsplash, While The Cozy Family Room, Featuring A Fireplace, Offers A Warm And Inviting Space For Relaxation. Upstairs, The Primary Bedroom Serves As A Luxurious Retreat With A His And Hers Closet And A 5-Piece Ensuite. Four Additional Bedrooms And Three Upgraded Bathrooms, All With Quartz Countertops, Provide Ample Space For Family And Guests. The Unfinished Basement With A Separate Entrance Presents Endless Possibilities For Customization. With Modern Amenities Like A Central Vaccum System, A Whole House Water Softener System, And A Front And Back Yard Camera System, This Home Is Truly Turnkey. Conveniently Located Just 3 Minutes' Walk to The Elementary School, 15 Minutes' Walk to Pierre Elliott Trudeau High School, Near Major Roadways, Parks, And Top-Rated Schools, This Home Is A Perfect Fit For Any Growing Family. Don't Miss Out On The Chance To Make This Exceptional Property Your Own. (id:56248)
116 Dunlop Street
Richmond Hill, Ontario
Welcome To 116 Dunlop Street, Fabulous House In Prime Richmond Hill. The Desirable 'Crosby' Community. Over 3600 Sq Feet Of Living Space. This delightful residence offers a perfect blend of comfort, convenience, and charm. Inside, you'll find spacious living areas filled with natural light, ideal for entertaining guests or relaxing with family. The well-appointed kitchen boasts a large eat-in area, ample storage, and walk-out to backyard retreat. Walk-In Distance To Richmond Hill Centre For The Performing Arts, Restaurants, Shopping, Community Centre With Wave Pool, Hockey Arena And Much More. Stunning Open Concept Layout, Gleaming Hardwood Floors, Beautiful Gourmet Kitchen With Built-In Appliances And Granite Counters. 4 Spacious Bedrooms And Professionally Finished Basements.(this property features 2 large/master bedrooms.) A True Gem! Excellent connectivity to Toronto via Yonge Street and Highway 404. You'll also enjoy the convenience of a variety of shops, restaurants, and services just minutes away on Yonge Street!Steps To Elgin Barrow Arena Complex, Richmond Hill Lawn Bowling & Tennis Courts. (id:56248)
1198 Westmount Avenue
Innisfil, Ontario
Welcome to This Stunning Detached Home In a Sought-after Neighborhood of Alcona, Innisfil! It Features 4+2 Bedrooms & 4 Washrooms, Double Car Garage, 6 Parking Spaces, Double Entry Door, Spacious Foyer, 9ft Ceiling (Main floor), Lovely Floors, Open Concept Living-Dining Room with Pot lights, Bright Office W/French Doors, Kitchen W/ Stainless Steel Appliances, Extended Cabinets, Breakfast Bar, Eat-in Area W/O To a Large Fully Fenced Backyard W/New Concrete Patio & Shed, Grand Family Room w/ High Ceiling & Huge Windows, Curved Stairs To Second Floor, Gorgeous Primary Bedroom w/ Walk-in Closet, Ensuite Washroom, & Juliet Balcony Overlooking the Beauty of the Grand Family Room, Enormous Size Bedrooms, Large Finished Basement W/ Recreational Area, 2 Bedrooms & 3pc Bathroom, Exterior Pot Lights, & Beautiful Landscaping. Close To Plazas, Shops, Supermarkets, Schools, Parks, Restaurants, & Beach. (id:56248)
171 Seabreeze Avenue
Vaughan, Ontario
Stunning home in Thornhill Woods. Discover over 3,700 sqft of luxury, plus a fully finished basement, making this one of the largest homes in Thornhill Woods. Situated on a wide 45' lot, a stamped concrete driveway and porch, adding to its exceptional curb appeal. Step inside to a beautifully designed open-concept layout that seamlessly blends sophistication with functionality. The brand-new, spectacular kitchen island serves as the heart of the home, perfect for both casual dining and entertaining. The kitchen is further enhanced by extended cabinetry, valance lighting, granite countertops, a marble backsplash, and build-in stainless steel appliances. The main floor features a private office with a custom built-in wall unit and desk, ideal for remote work. The expansive living and dining areas flow effortlessly into the family room, creating a bright and inviting space. Upstairs, the massive master retreat offers a serene seating area, a spacious walk-in closet, and a spa-like ensuite. Generously sized additional bedrooms provide comfort and versatility for family and guests. The fully finished basement is an entertainer's dream, featuring a home theater and exercise room, offering the perfect space for relaxation and fitness. Located within walking distance of top-rated schools, parks, and all essential amenities, this exceptional home is the perfect blend of luxury, space and convenience. EXTRAS - Smart Google Home (lighting & water control) automatic irrigation system, Build in. Don't miss this rare opportunity - schedule your showing today! (id:56248)
17 Sir Kay Drive
Markham, Ontario
Sitting in the heart of Markham Village. Fully functional Boutique 3 bed Spacious Bungalow raised detached home. Sun-filled Backyard with a full size swimming pool. Well-Kept Family Home on A Decent Lot With Double Carport Garage and Spacious Interior Layout. Hardwood Floor on Main & Upper Floor. Fully Finished Basement With Separate Entrance in Backyard. Ideal for potential rental Income or In-Law/Nanny Suite. Well-Maintained Swimming Pool. Lots of storage. Tranquil Tree Lined Yard With Extra Privacy. Situated On A Quiet Street. Mins to Schools, Tennis Club, Parks, Transit, Go station & Hospital, Highway, Markville Mall, etc. (id:56248)
55 Horse Rake Road
Vaughan, Ontario
Extraordinary Mansion Located in the Most Sought After Patterson. 6600 Sqft Of Elegance 5 Bedrooms & 6 Bathrooms W/ Finished Walk Out Basement(1370 Sqft). 19' Family Room,Plaster Crown Mold 10' Ceiling Main Floor, 9' On 2nd Fl And Basement, Custom Dream Kitchen W/Extended Cabinets And Oversize Island,Pantry,Granite Counter Tops In Kitchen And Bathrooms,Hardwood Floor Smooth Ceilings Through Out 1st&2nd Floor. Brand new engineered wood floor in third floor. New vinyl floor in basement. New painting through out. Wainscotting, Interlocing Front & Back Yard,Patio And Backyard Shed included. (id:56248)
236 Main Street
Markham, Ontario
Historic Unionville. Country Living In The City .Spectacular Double Lot Backing To Toogood Pond,, A one-of-a-kind location. Approx 0.50 Acre Estate ! Unbelievable Unionville Property W/Water Views From Kit., Great Rm, Din. Room & Master Bdrm ! Approx. 3500 Sq. Ft. Of Luxury.Open Concept Kitchen & Living Space.Addition Built By Award Winning Designer & Builder. Brandnew renovated. Hardwood Floor Throughout. Large Balcony facing pond. The basement has the potential to be converted into a walk-out basement.The space above the garage is very high and could potentially be converted into another bdrm with a bathroom.Live On Hist. Main St., Walk To Art Gallery, Library Etc. **EXTRAS** Brand New fridge &washer&dryer,all exiting windows covering,fridge in the basement,gas stove,rangehood,dishwasher,roof 2023,drive way 2023,Exterior house painting:2023 (id:56248)
5-603 - 50 Old Kingston Road
Toronto, Ontario
Bright and Spacious 2-Bedroom Top Floor Condo in 55+ Adult Community. Welcome to this updated, light-filled 2-bedroom unit offering approximately 800 sq ft of comfortable living space. Featuring neutral tones throughout, the home includes updated flooring, a renovated kitchen and bathroom, and a smart layout designed for ease and functionality. The stylish kitchen boasts stainless steel appliances, modern finishes, and space for additional storage or a breakfast nook perfect for everyday living. Enjoy west-facing views from the expansive balcony, ideal for relaxing at the end of the day. The large walk-in closet provides excellent storage. This top-floor unit comes with one parking spot and one locker in a well-maintained co-operative building. Monthly maintenance fees include property taxes, heat, hydro, water, internet, and cable, making for simple, predictable living costs. The community features beautifully landscaped gardens and a full suite of amenities, including an indoor pool, saunas, library, gym, craft room, party/meeting room, and ample visitor parking. Ideally located near walking trails, parks, transit, shopping, and restaurants- this is peaceful, low-maintenance living at its best. (id:56248)
2702 - 70 Town Centre Court
Toronto, Ontario
Luxurious Eq1 Condo Built By Monarch, Rarely Found 3 Bedrooms (All With Windows) & 2 Full Baths Corner Unit. Beautiful Unobstructed South East View W/Floor To Ceiling Windows. Wood Floor Throughout. Kitchen W/Granite Countertop. Steps To Subway, Ymca, Town Centre, Civic Centre, Library, Supermarket. Mins To Hwy 401. Excellent Amenities: 24 Hrs Concierge Security, Gym Room, Party Room, Game Room, Visitors Parking, Etc. (id:56248)


