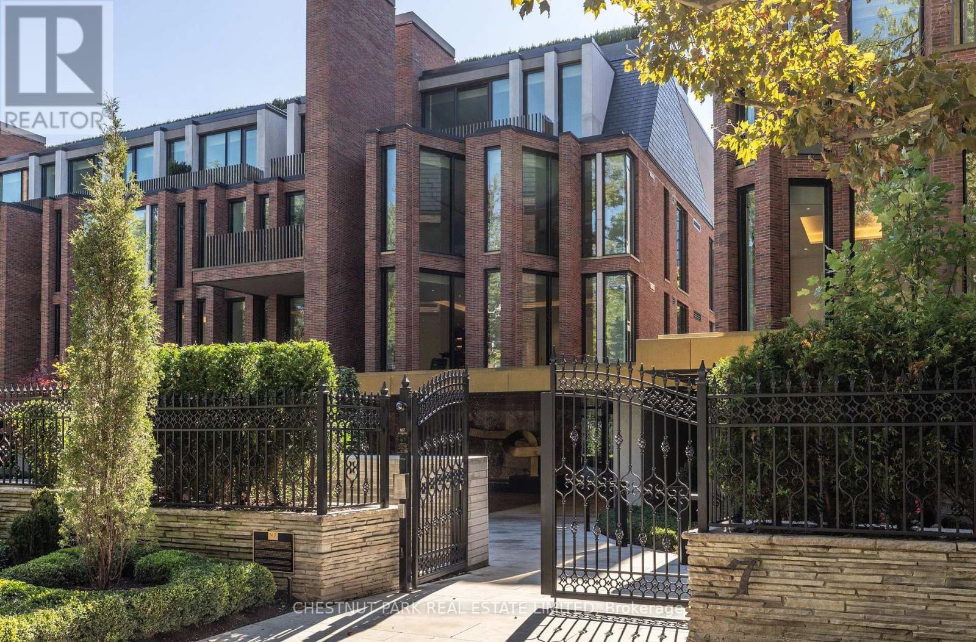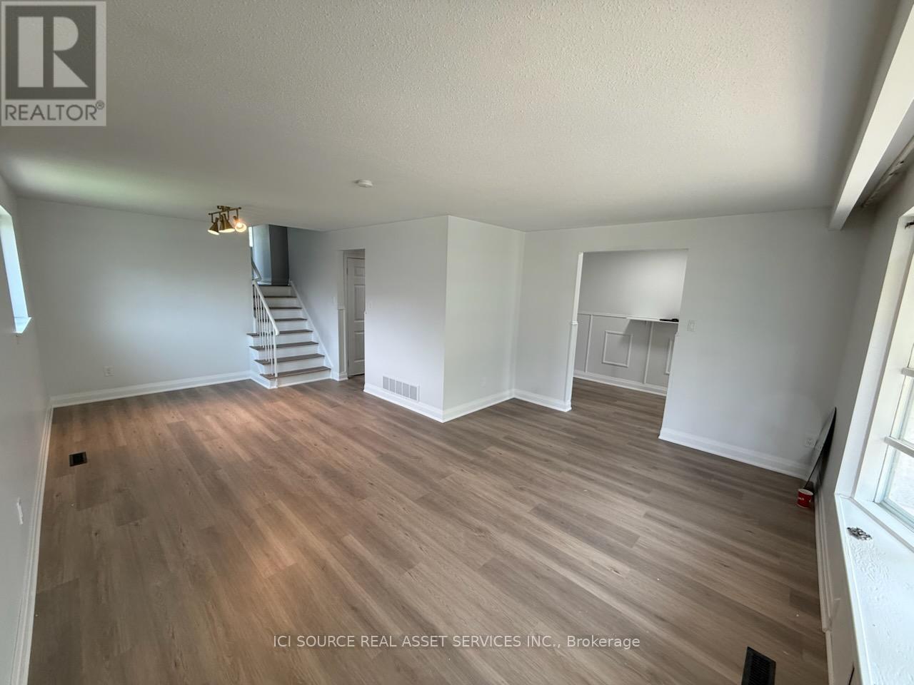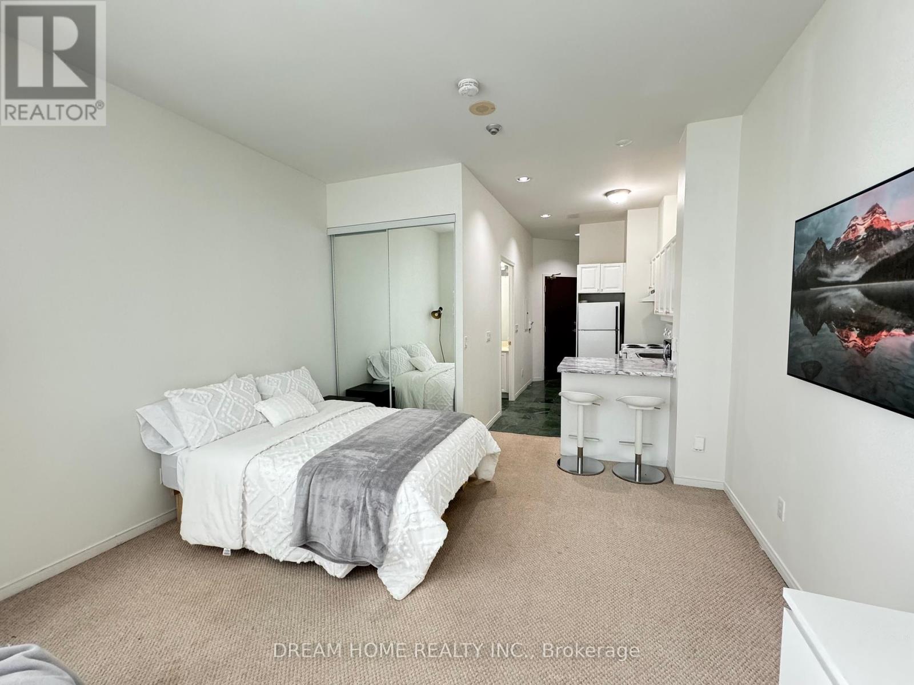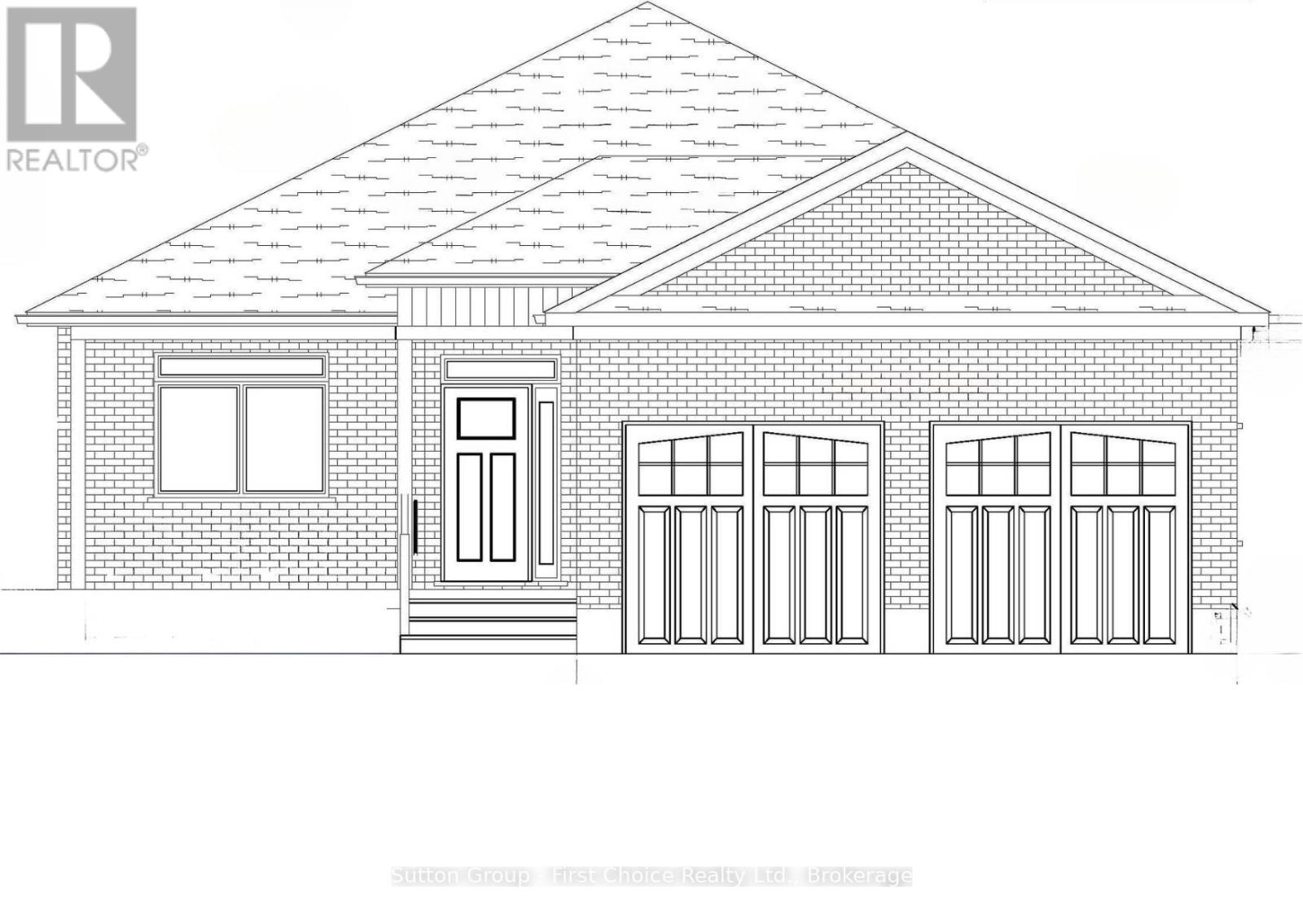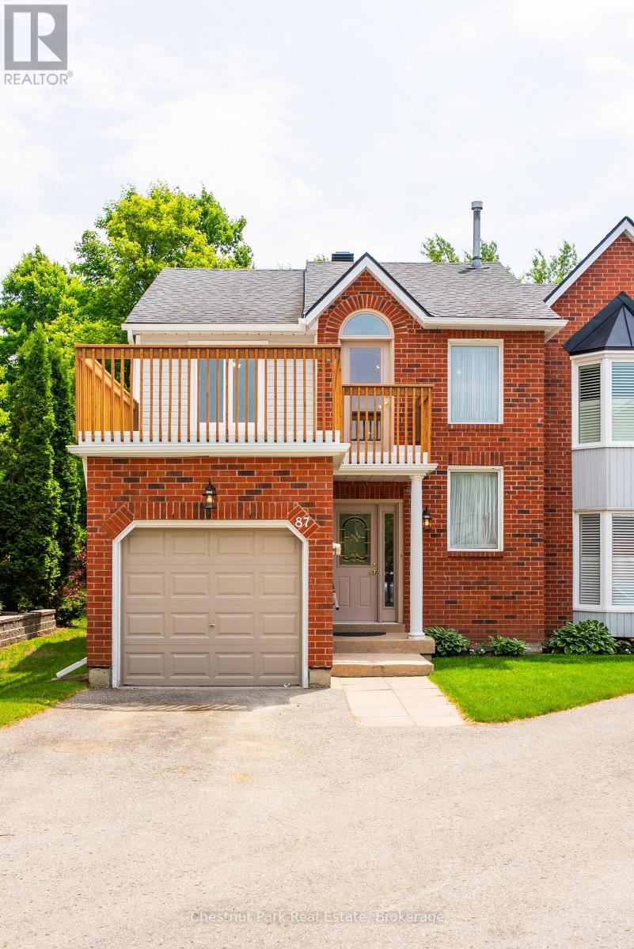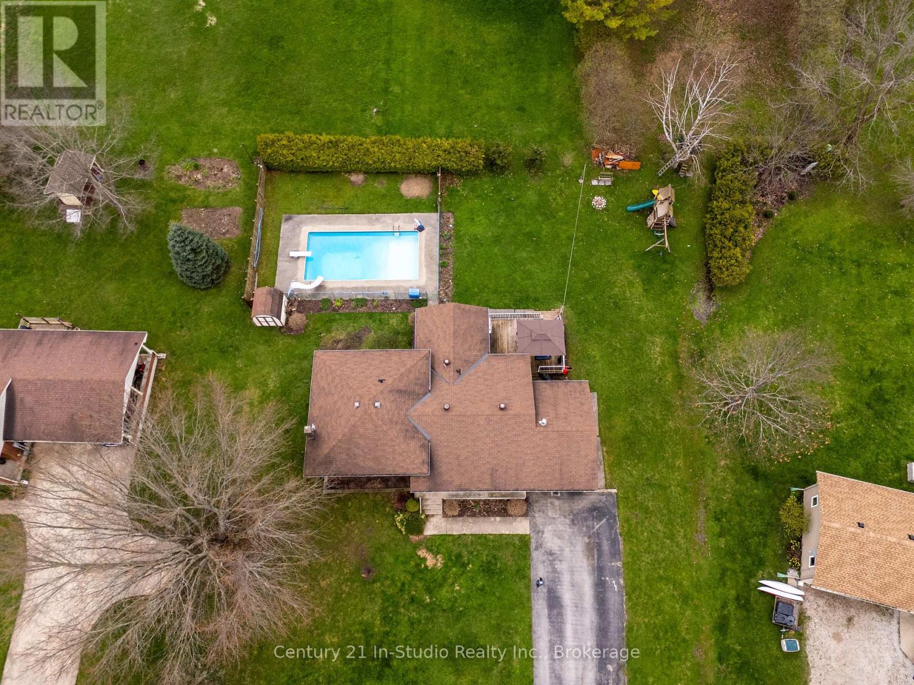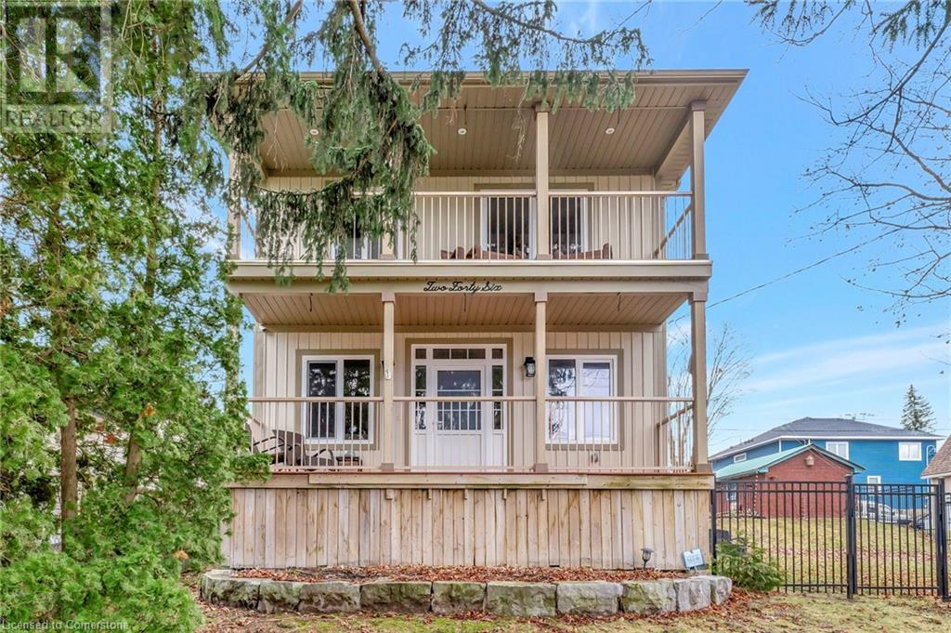205 - 7 Dale Avenue
Toronto, Ontario
Welcome to Rosedale's premier boutique building, an incredible feat of architectural design and the ultimate in refined living. This 2 bedroom, 3 bathroom suite with family room offers 2,699 sq ft of impeccable curated interior and the highest craftsmanship finishes. This south-facing suite has floor to ceiling windows with two private terraces overlooking the lush ravine and manicured gardens. The soaring 10-ft smooth ceilings with cove detailing and full height windows welcome natural light throughout the space. The designer kitchen is from Dada Italian kitchens, top-of-the-line integrated appliances, dramatic stone countertop and wall slab backsplash, and custom millwork. Escape to your own private retreat in the primary suite, with a generous sized walk-in closet with custom organizers. The lavish primary ensuite has a deep freestanding tub, shower, water closet, and custom double sink vanity. The second bedroom suite offers its own luxurious feel with ample natural light and 3-piece ensuite of the similar esteemed finishes. Ample storage throughout, separate laundry rm, direct elevator access, and two car parking (1 equipped for EV charging). Pre-wired for motorized window coverings and in-suite sound system, programmable lighting and thermostats, keyless entry, terraces with gas line and water hose bib. This ultra-luxury boutique condo has just 26 residences and is a rare fusion of historic legacy and contemporary design in one of Toronto's most esteemed enclaves. The building has an elegant entrance lobby, bicycle storage room with workshop, multi-purpose room, extensive gym including yoga room, equipment from Peloton and Tonal, infrared sauna, and luxury marble change rooms. Equipped with a state of the art home security system and 24 hr concierge service. This is a location that captures both privacy and convenience, with easy access to fine dining, upscale shopping, walking trails, TTC subway, and the DVP for easy commuting. (id:56248)
386 Horsham Avenue
Toronto, Ontario
Spacious and versatile rental home available in the highly sought-after Willowdale neighborhood of Toronto! This 5+3 bedroom, 3-bathroom property offers incredible flexibility for large families, multi-generational living, or those seeking a shared rental space. The main and upper levels feature a total of 5 bedrooms 3 on the top floor and 2 on the main floor along with a full kitchen, bathroom, laundry, and bright open living areas. The separate basement unit includes 3 additional bedrooms, a full kitchen, bathroom, and its own private laundry, making it ideal for in-laws or as a self-contained rental suite. With two separate entrances and thoughtfully divided living spaces, this home is perfect for those looking for both comfort and privacy. Located in prime Willowdale, you're within walking distance to TTC bus stops, multiple subway stations, parks, and top-rated schools. Enjoy being close to all essentials including shops, restaurants, and community amenities in a quiet, family-friendly neighborhood. This is a rare rental opportunity offering both space and convenience in one of Toronto's best areas. *For Additional Property Details Click The Brochure Icon Below* (id:56248)
1709 - 7 King Street E
Toronto, Ontario
Bright studio located in the heart of the Financial District, steps from streetcar, PATH entrance and King Subway station. Functional layout with soaring 9.5 ft ceiling, large window and low maintenance fee that include all utilities (except cable, internet, and phone). 1 spacious locker. 24-hour concierge and excellent on-site staff, rarely offered unit. This is a great opportunity for professionals or investors alike. Amenities include rooftop deck, party room, gym, steam room, billiards and indoor pool. (id:56248)
236 Henry Street
West Perth, Ontario
Welcome to 236 Henry Street, a beautifully crafted 2-bedroom home, located on one of the area's most sought-after streets. Built by a trusted local builder, D.G. Eckert Construction Ltd. This home combines quality craftsmanship with thoughtful design, offering both comfort and style. Step inside to a warm and inviting main floor featuring a cozy fireplace, perfect for relaxing evenings or hosting friends. The open-concept living and dining area flows effortlessly into a functional kitchen, creating a bright and welcoming space. Enjoy the ease of main floor laundry and the convenience of having all essential living spaces on one level ideal for any stage of life. Both bedrooms are well-proportioned, with large windows and ample storage. Set on a quiet street, this home offers peaceful living while still being close to local amenities, parks, and schools. Quick possession is available, so you can settle in and make it yours without delay. Don't miss this rare opportunity to own a quality home in a prime location. (id:56248)
87 Shoreline Drive
Bracebridge, Ontario
Top 5 Reasons You Will Love This Home: 1) Dock on the Muskoka River which gives you access to boat onto Lake Muskoka, Joe, & Rosseau. 2) Location, Location, Location! Walk downtown to shop & dine, or head over to nearby parks for tennis/pickleball & other outdoor activities. 3) Enjoy the use of the meandering pathways around the property & waterfront or take a dip into the heated inground saltwater pool. 4) Spacious 2 bed, 2.5 bath with bonus nook for an office/den. Ample storage in the lower level for all seasonal items so that you can use the attached garage for your car. 5) Not 1, not 2, but 3 outdoor entertaining spaces (2 balconies, 1 lower deck) with a generous dining area & view of the Muskoka River. (id:56248)
54 George Street
Chatsworth, Ontario
Welcome to 54 George Street, a beautifully maintained and thoughtfully designed family home, perfectly situated in the quiet, friendly community of Chatsworth, 15 minutes south of Owen Sound and ideally located between Highways 6 and 10. This spacious and inviting four-bedroom, three-bathroom side-split offers four fully finished levels of comfortable, functional living space with convenient inside access to the garage. The well-planned layout offers excellent separation of spaces, ideal for growing families seeking both togetherness and privacy. Step into the warm and welcoming living room, where gleaming hardwood floors and a cozy gas fireplace create the perfect gathering spot. The stylish kitchen features elegant new quartz countertops and a smart circular layout, flowing seamlessly into a bright and airy sunroom with panoramic views of the stunning backyard oasis. Outside, enjoy the park-like setting with a fully fenced yard, lush green space, mature trees, and a spacious deck overlooking a sparkling 16' x 32' in-ground pool, perfect for endless summer fun. A charming playhouse adds extra appeal for young children. The lower level boasts a bright fourth bedroom, a modern three-piece bath, and a spacious family room with a second fireplace, ideal for movie nights or relaxed evenings. An unfinished basement level offers even more potential, featuring a laundry area, utility space, and an incredibly convenient walkout to the garage. Upstairs, you'll find three generous bedrooms, another updated full bathroom, and a private updated ensuite off the serene primary bedroom retreat. This exceptional home checks all the boxes offering comfort, space, and unbeatable value. Don't miss your chance to make this warm and welcoming property your family's forever home. (id:56248)
246 Queen Street E
Cambridge, Ontario
WOW!! WHAT A VIEW!! Incredible value is offered in this outstanding custom built home built in 2012 sitting proudly with panoramic views of the speed river and Ellacott lookout. The home features an open concept main floor with 9 foot ceilings, hardwood flooring and a beautiful kitchen with a large centre island all with granite countertops and stainless steel appliances. The upstairs does not dissapoint featuring 4 bedrooms with the primary suite featuring a large ensuite bathroom and sliding glass doors to a large covered deck to enjoy all 4 season views. Quality features such as the European style windows and doors are sure to impress. Double attached garage complete with a tesla charger and a concrete double driveway. An exceptional opportunity to own a great property close to great schools, shopping and 401 access. (id:56248)
242-246 Queen Street E
Cambridge, Ontario
HOME AND ADDITONAL LOT ALL IN ONE!!! This outstanding custom built home built in 2012 sits proudly with panoramic views of the speed river and Ellacott lookout. The home features an open concept main floor with 9 foot ceilings, hardwood flooring and a beautiful kitchen with a large centre island all with granite countertops and stainless steel appliances. The upstairs does not dissapoint featuring 4 bedrooms with the primary suite featuring a large ensuite bathroom and sliding glass doors to a large covered deck to enjoy all 4 season views. Quality features such as the European style windows and doors are sure to impress. Double attached garage comes complete with a tesla charger and a large concrete driveway. The added bonus is that this property comes complete with a separately deeded 45 X 125 foot lot all ready to build now or hold onto for later. An exceptional opportunity to own a great property close to great schools, shopping and 401 access. (id:56248)
5 Early Apple Way
Toronto, Ontario
Welcome to this exceptional end-unit condo townhouse, where comfort, style, and unbeatable convenience come together! Perfectly situated in one of the most sought-after neighbourhoods , this rare gem offers a unique blend of privacy and accessibility. Enjoy the added charm and shelter of a private carport, and step into a fully fenced backyard ideal for relaxing, gardening, entertaining, or letting kids and pets play safely. Inside, you'll find a bright and spacious layout featuring 3 generously sized bedrooms, 2 bathrooms, and a fully finished basement, offering ample room for family living, a home office, or cozy movie nights. This well-managed community takes care of landscaping and snow removal, so that you can enjoy low-maintenance living year-round. Located just minutes from the Shops at Don Mills, you'll love the easy access to upscales hopping, dining, top-rated schools, and beautiful parks. Whether you're starting a family or looking to downsize without compromise, this home has it all. Don't miss your chance to own this move-in-ready home in a truly unbeatable location! (id:56248)
114 Islandview Lane
Chisholm, Ontario
Welcome to your dream waterfront retreat on the serene shores of Wasi Lake! This custom-built bungalow offers 215 feet of pristine frontage, a sandy beach, and a gentle walk into the warm, shallow waters. Perfectly nestled on a private acre lot, this year-round home is just 3 hours from Toronto, providing an ideal escape from the city. Step inside to discover a bright living space with cathedral ceilings and stunning water views from nearly every room. The main floor boasts a spacious primary bedroom complete with a luxurious 4-piece ensuite and a convenient laundry room for easy living. The gourmet kitchen is a chef's delight, featuring custom cabinetry and elegant quartz countertops. Enjoy the best of outdoor living on the large composite deck overlooking the lake, or relax in the charming 3-season room where you can take in the beauty of your surroundings. The fully finished lower level includes a generous second bedroom and a den that easily converts to a third bedroom, with direct walk-out access to a covered patio and the tranquil waterfront. For hobbyists or car enthusiasts, the oversized 2-car garage is a standout feature with a rubber floor for added comfort and convenience. Three additional outbuildings provide ample storage for all your tools and toys. The 70-foot dock extends out into the quiet waters, perfect for boating, swimming, or simply soaking up the sun. With its private location, breathtaking views, and top-of-the-line finishes, this lakeside bungalow is a rare gem that offers a peaceful, luxurious lifestyle. Don't miss the opportunity to own this stunning property on Wasi Lake - your perfect year-round escape! (id:56248)
242 Queen Street E
Cambridge, Ontario
PRIME HESPELER LOCATION WITH A PANORAMIC VIEW OF THE SPEED RIVER! What a rare opportunity to build your new custom home in this great mature location close to great schools, shopping and great 401 access. The large 45 x125 foot is all ready for your vision! (id:56248)
460 William Graham Drive
Aurora, Ontario
Welcome to the Meadows of Aurora, Aurora's premier 55+ senior lifestyle community. Nestled on 25 acres of lush greenery, this state-of-the-art resort-style facility offers unparalleled amenities designed to enhance retirement living. Enjoy a vibrant social calendar with activities such as exercise classes, game days, movie screenings, and so much more. This spacious 1282 sq ft corner suite boasts 10' ceilings and a well-designed floor plan ideal for senior living. Features include a generous sized kitchen/dining with ample cupboard and countertop space, stainless steel appliances, very spacious primary bedroom with an accessible ensuite bathroom and walk-in closet, a spacious second bedroom with large window and double closet, and a walkout to a 338 sq ft wrap-around balcony. Included are an underground parking spot and locker. Maintenance fees cover property taxes, water, and heat/AC, with hydro billed based on individual usage. Additional monthly costs include a $110 communication package (telephone, TV, internet) and a $75 amenity fee for maintenance.EXTRAS: Enjoy a variety of amenities including an Activity Room, Party Room, Family Lounge, Games Room, Meadows Cafe, Arts and Crafts Room, Pickle Ball Court, Library, Outdoor Patio Lounge with BBQ, Fireside Lounge, Hair Salon, Fitness Center, and Car Wash. (id:56248)

