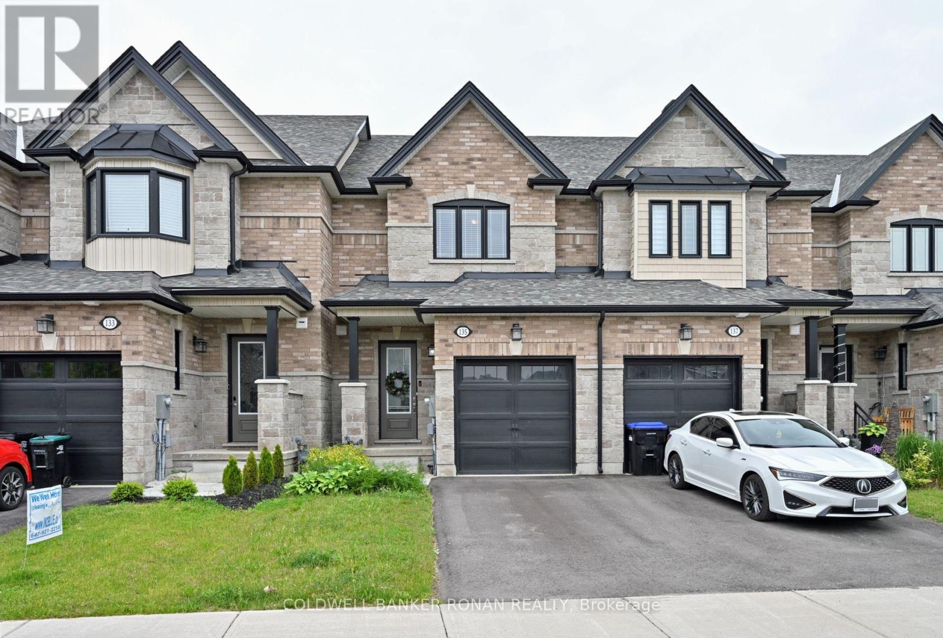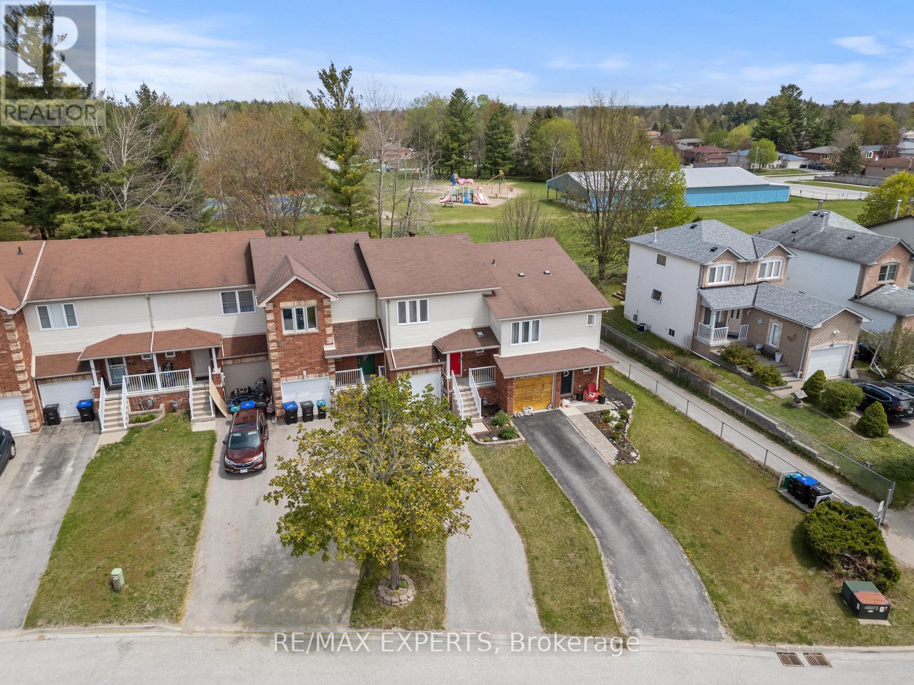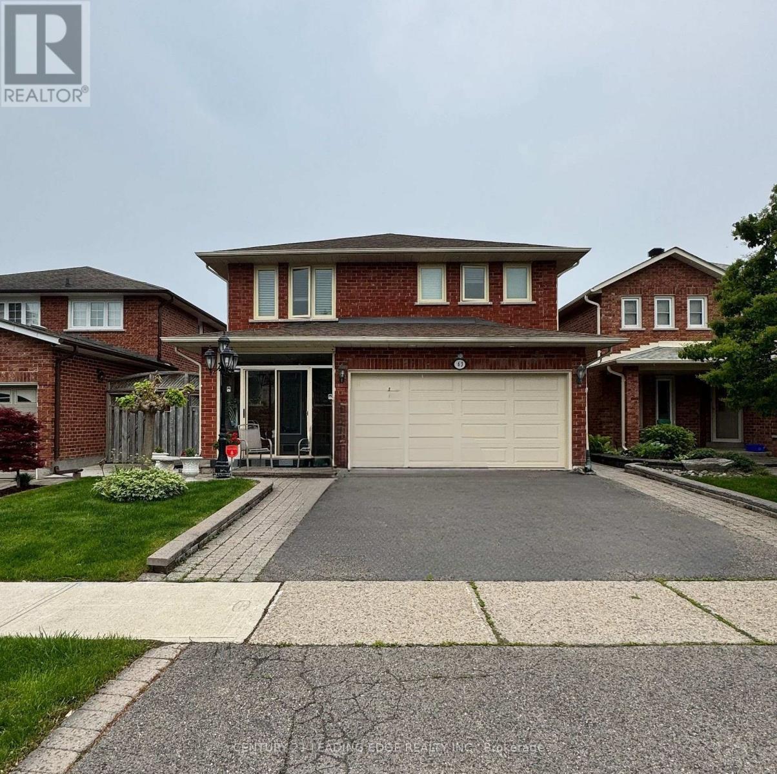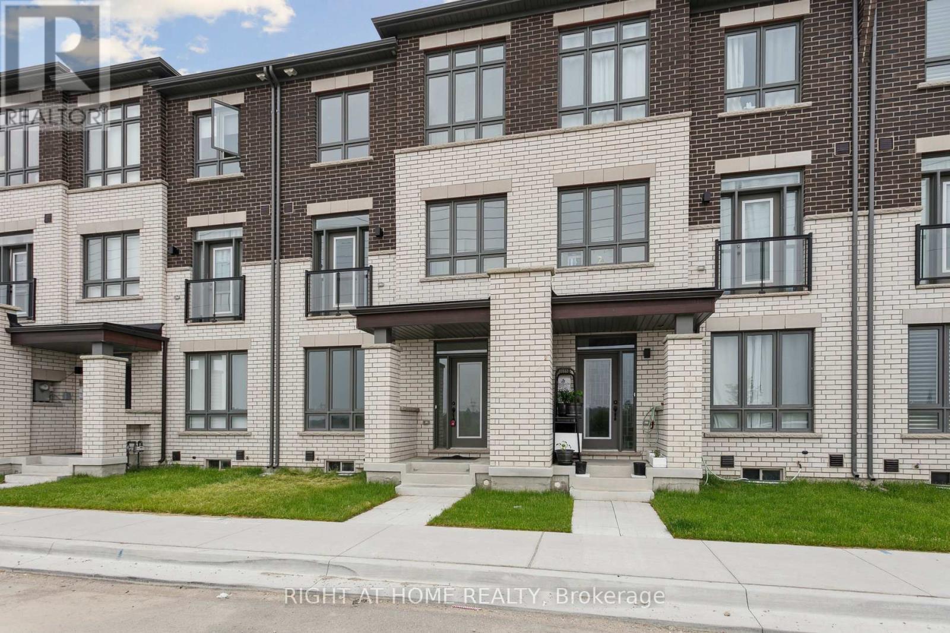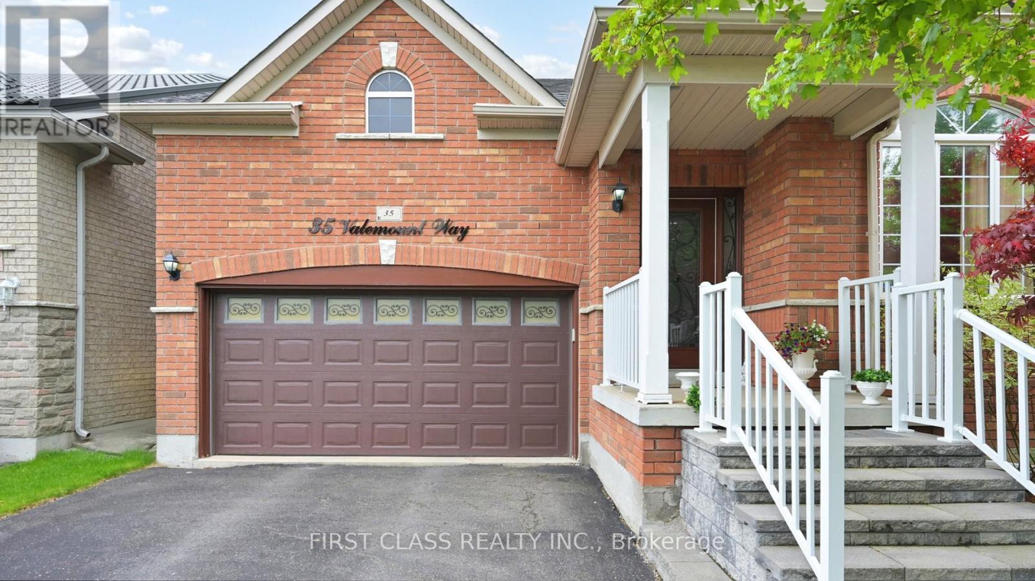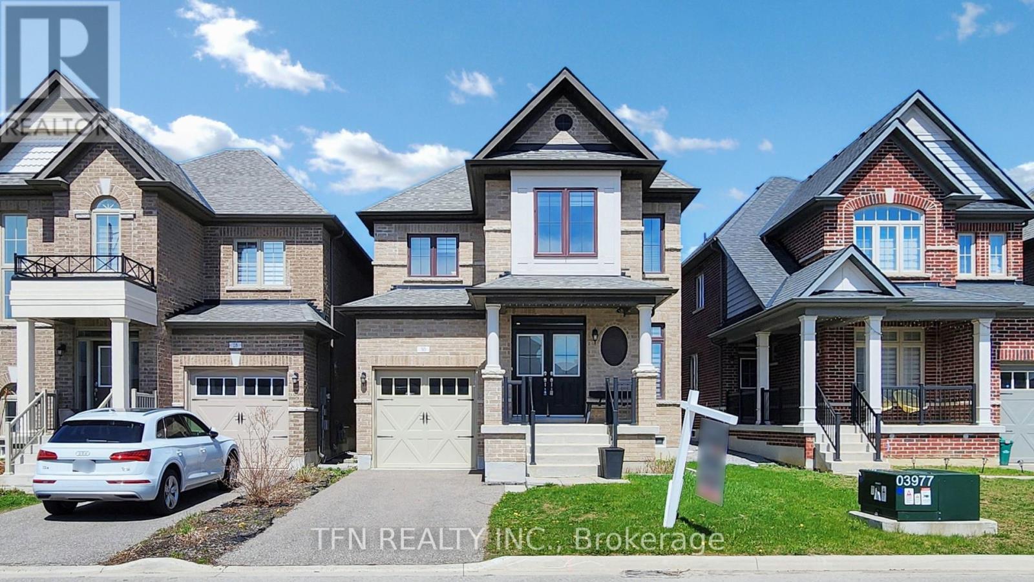135 Walker Boulevard
New Tecumseth, Ontario
Looking for a great starter or downsizing? Take a look at this 3 bedroom all brick townhouse with a finished basement. Main level is open concept & bright with a modern kitchen overlooking a great room & a w/out to the fully fenced yard. Primary has a 4 pc en-suite & double w/in closets. Upstairs laundry for your convenience along with 2 more bedrooms & another full washroom. Finished lower level is great living space for the family with a rec room and a den, along with another 4 pc bathroom and a cantina. Lots of space here for the growing family and minutes from shops & restaurants; walking distance to schools. (id:56248)
2415 - 8960 Jane Street
Vaughan, Ontario
Discover sophisticated urban living in this exquisite 2-bedroom, 2.5-bathroom suite, available for lease in Green park's prestigious Charisma South Tower. This residence, which includes one parking space and one locker, spans 891 sq ft of elegantly designed interior space and features a private balcony perfect for your enjoyment. Step inside to find architectural highlights such as 9-foot ceilings and a chef-inspired kitchen, boasting a center island, quartz counter tops, a stylish back-splash, and a premium stainless steel appliance package. The primary bedroom offers a true retreat with its generous closet and a luxurious 4-piece en- suite, while the second bedroom provides convenient closet space with its's own 3 piece en- suite. Enjoy the comfort of in-suite laundry and a modern lifestyle, enhanced by abundant natural light and unobstructed views. The Charisma South Tower provides an exceptional living experience with its many luxurious amenities and MODERN, STATE-OF-THE -ART FACILITIES. Located just steps from Vaughan Mills Shopping Center, this prime address offers seamless access to transit and Highway 400, surrounded by an abundance of local amenities. (id:56248)
11 Eastwind Drive
Whitchurch-Stouffville, Ontario
Welcome to 11 Eastwind Drive, a charming and well-maintained 3-bedroom, 3-bathroom townhome tucked away on a quiet, family-friendly street. From the moment you step inside, youll appreciate the thoughtful layout and warm, inviting atmosphere. The main floor features a welcoming front entry that flows into a bright open-concept kitchen, dining, and living space perfect for both everyday living and entertaining guests. Walk out from the living room to a spacious backyard, ideal for summer barbecues, playtime, or simply enjoying the outdoors.Upstairs, the roomy primary bedroom offers his and hers closets and shares a semi-ensuite bath with two additional generous bedrooms great for families, guests, or a home office setup. The finished basement adds valuable living space with a cozy rec room, 3-piece bathroom, and laundry area perfect for movie nights or a private retreat. Located just steps from Madori Park and its splash pad, with nearby schools, trails, and all the amenities of Main Street Stouffville close by, this home offers the best of comfort and convenience. A fantastic opportunity to move into a welcoming neighbourhood and make this lovely space your own! (id:56248)
101 Walton Drive
Aurora, Ontario
Welcome to this exceptional 5-bedroom, 5-bathroom home offering over 2,800 sq. ft of finished living space plus a main floor legal apartment suitable as an in-law suite, for multigenerational living or income earning. This well-designed home boasts quality materials and workmanship throughout and features generous living and dining areas, perfect for gatherings and everyday comfort. Each level offers flexibility and function, with well-proportioned rooms and thoughtful separation of spaces. Upstairs, you'll find spacious bedrooms, including a primary suite with a spa-inspired ensuite, offering privacy and relaxation. The separate main floor in-law suite includes a full kitchen, dining and living area, bedroom, 4 pc bathroom and offers excellent storage space as well, making it perfect for guests or extended family. The full, partially-finished basement is complete with a bedroom, full kitchen, 4pc bathroom, and entertainment area with much more space for your creative finishing. Above grade windows keep this space bright and airy. Step outside into your private backyard retreat, surrounded by mature trees that provide natural shade and seclusion. Enjoy quiet evenings on the expansive deck and patio, soak in the hot tub, or host summer get-togethers in the peaceful, landscaped yard. Whether you're raising a growing family, supporting multiple generations under one roof, or simply need space to live and thrive. This home checks all the boxes. Come see how perfectly this home fits your family. (id:56248)
89 Parkside Crescent
Essa, Ontario
Welcome To 89 Parkside Crescent, Located On A Quiet Street In Angus! This Charming Freehold Townhouse Features 3 Bedrooms, 3 Bathrooms, And Offers 1,285 Sq Ft Above Grade (As Per iGuide Floor Plan), Plus A Partially Finished Basement. The Open-Concept Main Floor Includes A Kitchen With Pot Lights, A Double Sink And A Stylish Backsplash. From The Dining Area, Walk Out To A Multi-Level Deck With Views Of Glen Eton/Wildflower Park And A Fully Fenced Backyard. Backing Directly Onto The Park, The Backyard Has A Gate For Direct Access To Green Space, Perfect For Morning Walks, Kids' Playtime, Or Simply Relaxing With Nature At Your Doorstep. On The Second Floor, You Will Find A 5-Piece Bathroom And 3 Bedrooms. The Primary Bedroom Offers Large Windows, A Ceiling Fan, And His & Her Closets. Additional Features Include A One-Car Garage With An Elevated Storage Area And Direct Entry Into The Home. This Home Is Just Minutes From Local Schools, Grocery Stores, Banks, Parks, Retail, And More. Don't Miss The Opportunity To Make This Lovely Home Yours! New Furnace Installed (2024) & Recently Installed Garage Door Opener. (id:56248)
63 Canterbury Court
Richmond Hill, Ontario
HUGE bachelor suite & plenty of space for a bedroom & living area!! Spacious and bright, immaculate, meticulously maintained legal basement apartment for lease. Great open concept, layout, freshly painted, potlights, fireplace, eat in kitchen & beautiful updated bathroom with glass shower. Private side entrance & 1 driveway parking space included. Wonderful mature neighbourhood just steps to Yonge Street in the heart of Richmond Hill. Tenant to pay 1/3 of all utilities. (id:56248)
10173 Huntington Road
Vaughan, Ontario
Discover modern living at its finest with this brand-new freehold townhouse in the highly sought-after Impressions community by Fieldgate, located in the heart of Kleinburg. Boasting 2,423 sq. ft. of sun-filled space, this home offers a contemporary open-concept layout designed for todays lifestyle. The main floor features a spacious living and dining area, a cozy family room, and a versatile den, ideal for a home office or personal retreat. The sleek, open-concept kitchen is perfect for entertaining, with a bright breakfast area that invites natural light throughout.Upstairs, enjoy generously sized bedrooms, each offering comfort and privacy. Some feature ensuites and walk-in closets, adding a touch of luxury. The upper level also includes a convenient laundry room. The home is carpet-free, with hardwood flooring throughout, providing both elegance and durability. Step out onto the balcony to unwind and take in the fresh air. The large basement, with rough-ins for a washroom and second laundry, offers potential for customization to fit your needs.Covered under Tarion Warranty, this home guarantees quality craftsmanship and peace of mind.The location of this townhouse is unmatched. Just minutes away from the community center, McMichael Gallery, a hospital, parks, and top-rated schools, you have everything you need at your doorstep. Explore scenic trails, enjoy the charming local cafes, and take advantage of the boutique shops in the area. With easy access to major highways, commuting is a breeze, offering a perfect balance of tranquility and convenience.This home is an exceptional opportunity to enjoy a luxurious lifestyle in Kleinburgs most desirable community. (id:56248)
A119 - 241 Sea Ray Avenue
Innisfil, Ontario
Stylish Ground Floor Escape at Friday Harbour Available August 1, 2025. Step into effortless resort living with this highly sought-after courtyard-facing ground floor unit, perfectly positioned for sun-soaked western exposure and seamless indoor-outdoor flow. The private patio opens to a lush grassy area, ideal for relaxing, entertaining, or easy access in and out. Inside, enjoy thoughtful upgrades and designer furnishings that blend comfort with style. A newly installed custom built-in closet adds function and flair. Plus, high-speed internet is included to keep you connected with ease. Just a short stroll to the vibrant pedestrian village, where you'll find boutiques, restaurants, and cafés, all nestled on the scenic shores of Lake Simcoe. Live the good life year-round at Friday Harbour Resort, where your backyard is a playground of possibilities: Golf, tennis, pickleball, basketball, the Beach Club pool and restaurant, Lake Club, marina, boating, 7 km of nature trails, skating, cross-country skiing, water sports, and nonstop entertainment. (id:56248)
35 Valemount Way S
Aurora, Ontario
Rarely offered 3 Bedroom & 4 washroom Upgraded Bungaloft in desired Bayview/Wellington. Open concept living/Dining space with 18' Cathedral Ceiling allowing plenty of natural light in the house. Bamboo Flooring throughout. Tastefully decorated with custom drapes, 2 piece Brass Chandelier and scones.. Oak stairs with Wrought Iron pickets .BOSE surround system. Pot lights & C moulding.Large loft overlooking living space with large window .Main floor master Bedroom currently used as sitting area with 6 piece upgraded Ensuite with double Shower 12 jets & rain heads with spa tub .All vanities with Garnite/Marble counters .Central Vac. Extra Kitchen Cabinets(2020).Roof(2017).Basement finished(2017).Front & Backyard porch(2020).Gas BBQ hook up at the backyard. Custom shelves in Garage. Close to Aurora go station. Conveniently located near Big Box Stores Plazas On Bayview. Bank Appraisal report 2024 available. (id:56248)
Bsmt - 75 Randall Avenue
Markham, Ontario
Lovely and spacious one-bedroom basement apartment featuring a functional layout, laminate flooring throughout, pot lights, stainless steel appliances, private ensuite laundry and a private, weather-protected side entrance. Includes a versatile hallway nook perfect for a desk or small seating area. One dedicated parking space. Located in a high-demand, quiet neighbourhood just minutes from shops, public transit, parks and other essential amenities. Tenant to pay 35% of utilities (hydro, gas, and water). Absolutely no smoking or pets due to severe allergies. (id:56248)
30 Festival Court
East Gwillimbury, Ontario
Nestled In A Quiet, Family-Friendly Neighborhood, This Beautifully Maintained Detached4-Bedroom, 3-Bathroom Home Offers The Perfect Blend Of Comfort, Style, And Functionality. Located In The Sought-After Sharon Village Community, This Home Boasts Spacious Living Areas, Modern Finishes, And Excellent Proximity To Top-Rated Schools, Parks, Highway, Go Station, And Major Amenities. Main Floor Features 9 Ft Ceilings, Hardwood Floors And Oak Staircase. Open Concept Kitchen And Family Room. Potlights Throughout. 2nd Floor Features Primary Bedroom With Walk In Closet And Ensuite Bathroom. Laundry Room Conveniently On 2nd Floor. (id:56248)
210 Queen Street
Scugog, Ontario
This exceptional Commercial property is situated on a corner lot with 49.52 ft of frontage on Queen St. and 239.83 ft frontage on Perry St which includes a paved parking lot for 30 vehicles. Great opportunity in down town Port Perry a prominent location in the Heart of Historic Port Perry. This property is in the area of shops, restaurants, tourist attractions and just steps to the waterfront and Marina. Established Tenants and on-site parking. The property is a mixed-use Commercial/Residential C3-Commercial zoning. The Tenants are as follows, 210 Queen St is occupied by RBC with ABM, open air office/waiting area, 9 private offices & a 2nd level with 1 private office, 2 washrooms + break room with kitchenette. 143 Perry St is Flawless Dry Cleaners w reception area, 2-pc washroom w washer & dryer. 141 Perry St is LUXE Beauty Studio w reception are, workspace, a photography studio and 2-pc washroom. 139 Perry St is Scugog Computers - has a retail area, workspace & a 2-pc washroom. 208 Queen St is accessed from Queen St & leads to the upper residential apartments. Unit 1 is a one bedroom, living/dining room, kitchen + 4-pc bath. Unit 2 is a two bedroom living/dining room, kitchen + 4-pc bath. Each apartment has a 100 AMP panel, 48 gallon hot water tank & electric baseboard heat. There is a 400 AMP panel that serves Flawless Dry Cleaners and LUXE. There is a 600 AMP panel in the Scugog Computer unit. The commercial units have roof top AC units with supplemental baseboard heaters; RBC also has a heat pump for the ABM room. There is also an unfinished basement area. Fire extinguishers, sprinklers in rear and emergency lighting. The property is situated in the Heritage Conservation District. (id:56248)

