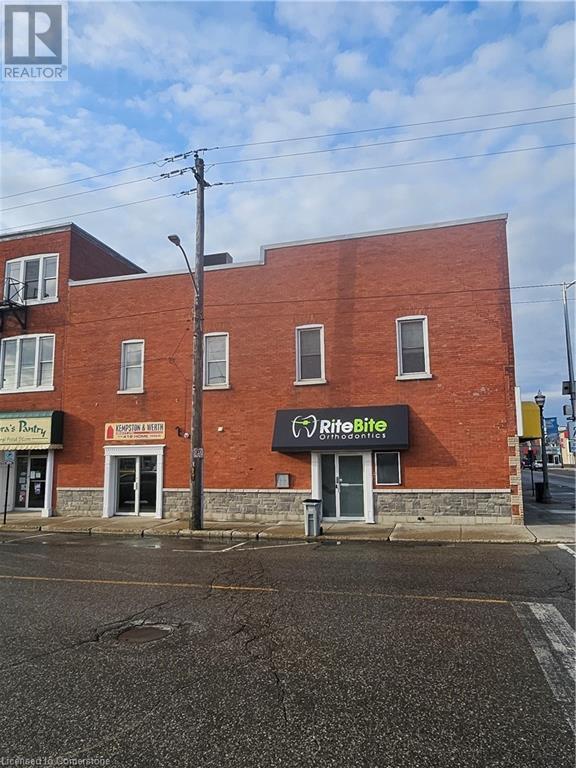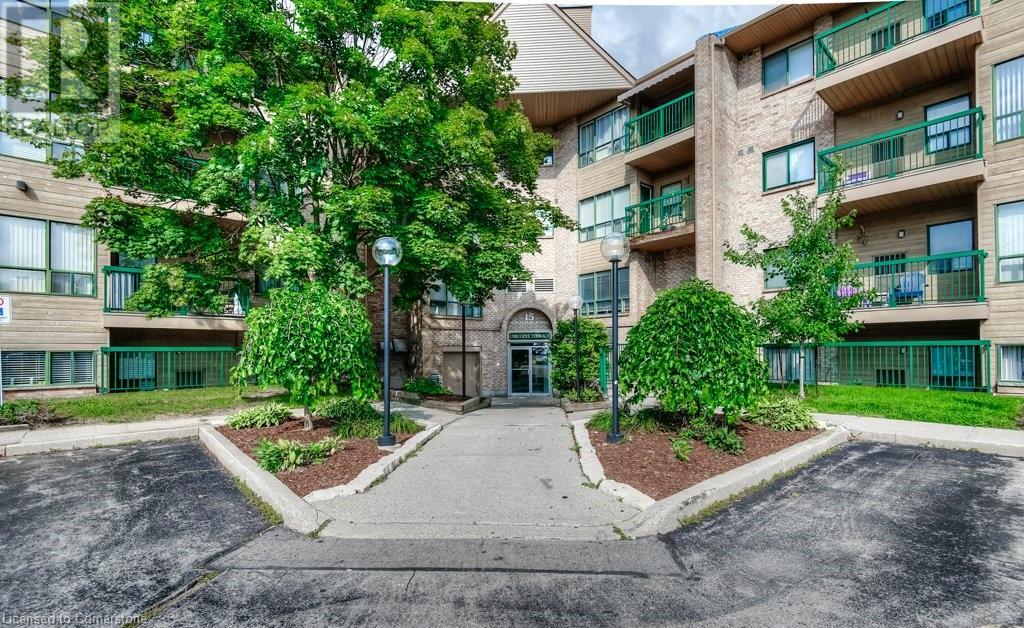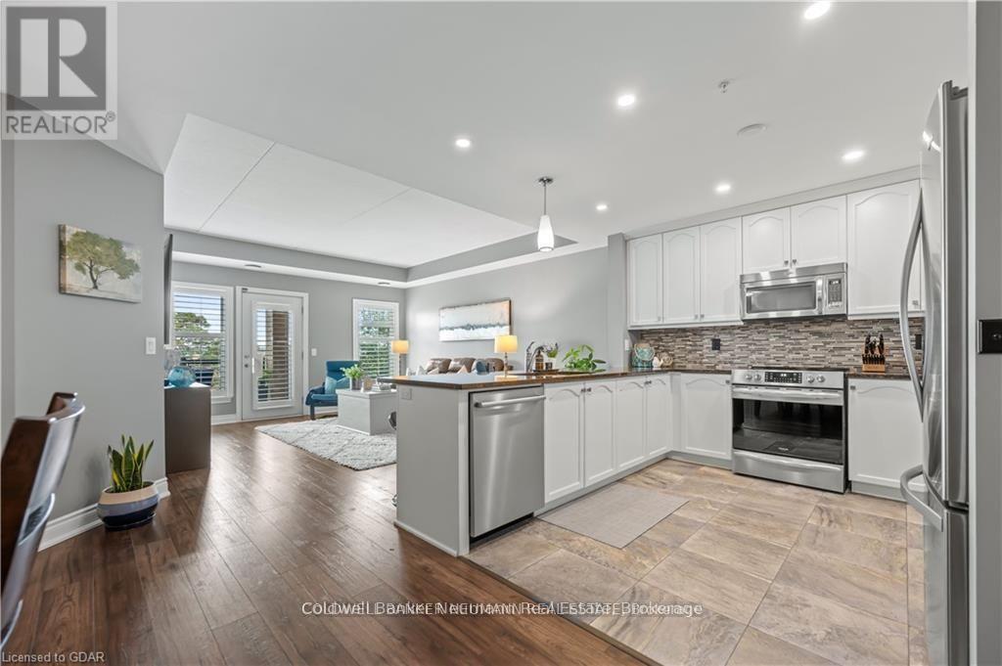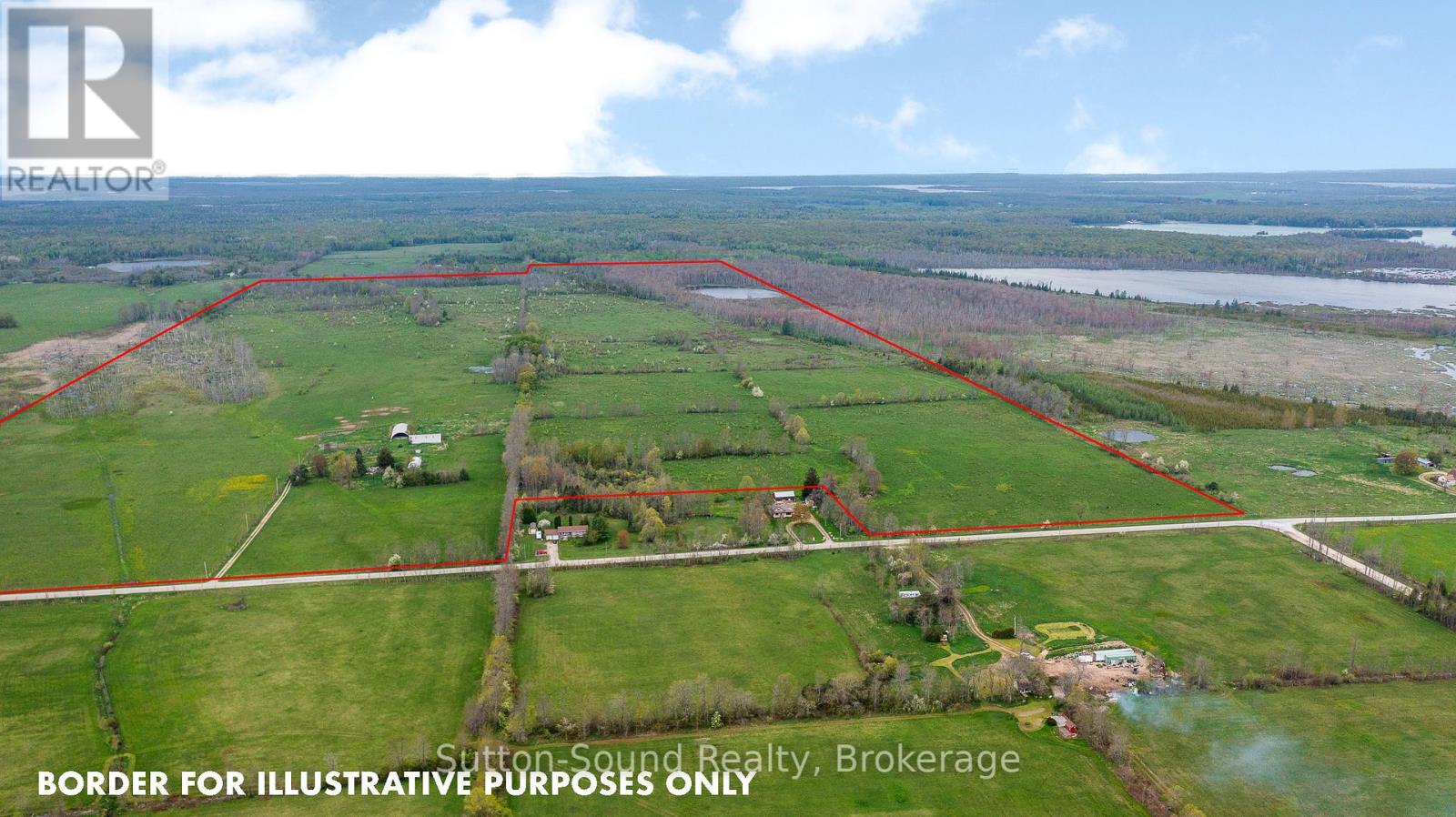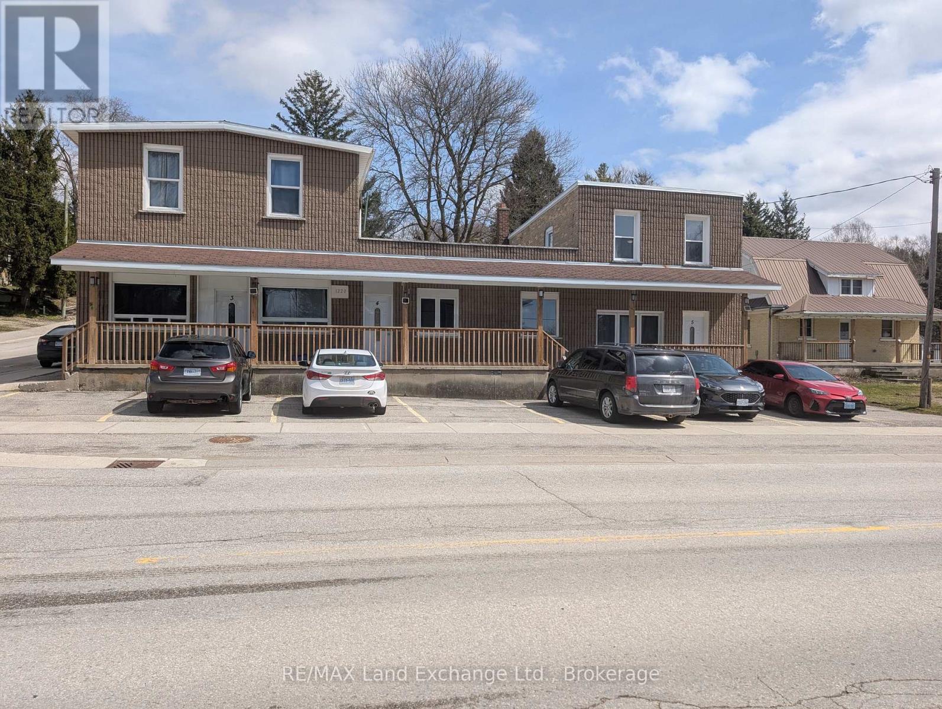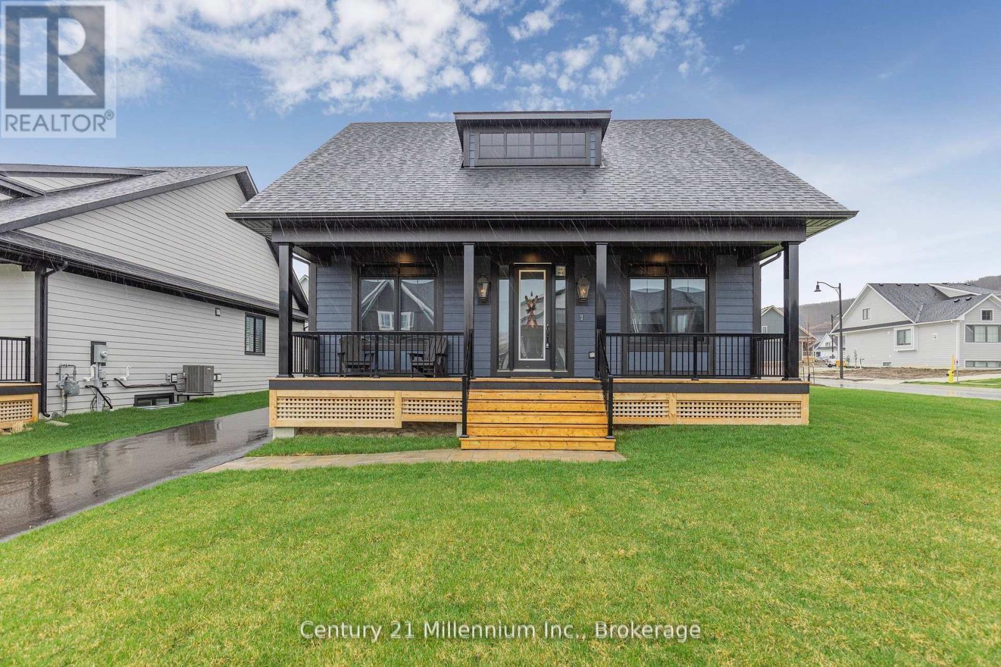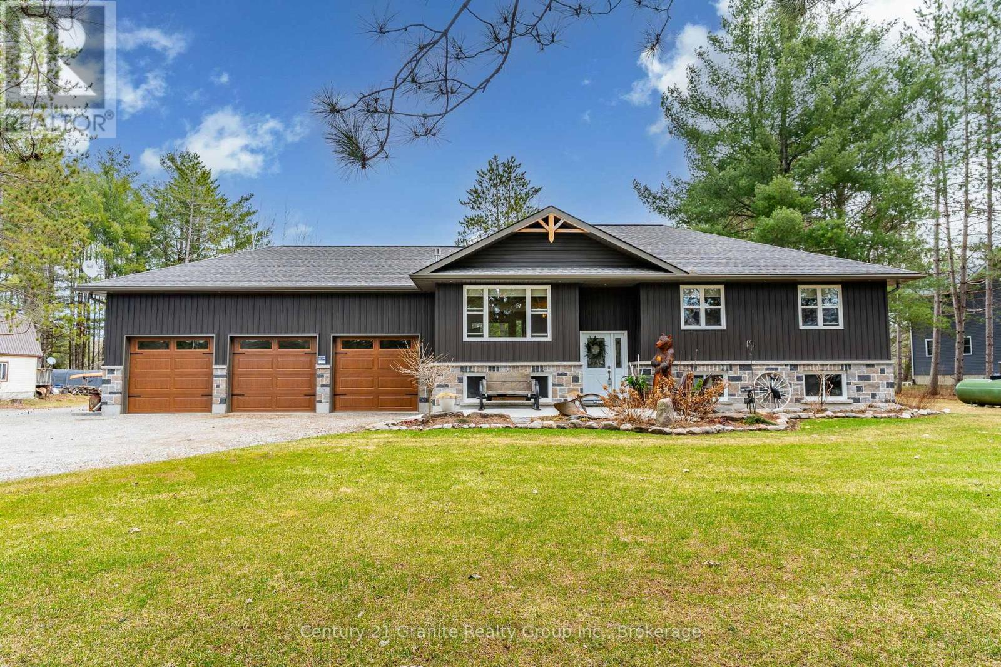4102 - 21 Iceboat Terrace
Toronto, Ontario
Welcome To Luxury Living At Parade Condos! This Stunning 1-Bedroom + 1-Bathroom Suite On The 41st Floor Offers Breathtaking Unobstructed Views Of Downtown Toronto, Visible Through Floor-To-Ceiling Windows That Flood The Space With Natural Light And Showcase The Vibrant City Below. With An Impressive 9-Foot Ceiling Height And Upgraded Flooring Throughout, The Open-Concept Layout Feels Airy And Sophisticated, Providing The Perfect Blend Of Style And Comfort. The Generously Sized Bedroom Offers A Peaceful Retreat With Panoramic Views, While The Modern Kitchen Is Ideal For Those Who Love To Cook And Entertain. Living Here Means Access To An Array Of World-Class Amenities Located In The "Parade Club" Including An Indoor Swimming Pool, Fully Equipped Fitness Center, Yoga Studio, Ping-Pong And Pool Tables, Rooftop Terrace With BBQ Areas, Theatre Room, Party Room, Squash Courts, And 24-Hour Concierge Service. Additionally, The Building Offers Guest Suites, A Kids Play Area, And Ample Visitor Parking. Located In The Heart Of CityPlace, You Are Steps Away From Torontos Top Attractions Like The CN Tower, Rogers Centre, And The Waterfront, With Easy Access To Transit And The Gardiner Expressway. This Condo Offers The Perfect Combination Of Upscale Living And An Unbeatable Urban Lifestyle. Don't Miss Your Chance To Call It Home! This Listing Is An Excellent Opportunity For Both Income/Investment Property Owners And End-Users. For Investors, The Prime Location In The Heart Of CityPlace Ensures Strong Rental Demand, Especially From Professionals Drawn To Its Proximity To Downtown Landmarks Like The CN Tower And Waterfront. The High-Rise Appeal, With Unobstructed 41st-Floor Views, Modern Design, And Upgraded Miele Appliances, Allows For Premium Rental Rates And Low Vacancy. Additionally, The Parade Condos Impressive Amenities, Such As A Pool, Fitness Center, And 24-Hour Concierge, Attract High-Quality Tenants And Reduce Maintenance Concerns. (id:56248)
208 - 68 Merton Street
Toronto, Ontario
Boutique condo living at its finest, just off Yonge Street. the perfect location close to Yonge / Eglington shops and restaurants, while enjoying the quiet lifestyle of Merton Street. Walk to Parks, Beltline Trail, Davisville Village and convenience. Walk just 5 minutes to Davisville Subway Station. Less than 20 minutes to downtown King Street and 1 stop from Eglinton station and LRT. Well maintained unit with brand new floors, freshly painted, large open space. Kitchen large enough for a table. Huge bathroom with oversized vanity and mirror. stone counters, stainless steel appliances. True boutique condo living with only 13 stories and 149 condo suites. Building Amenities: 24 hour concierge, gym, party room, guest suites, visitor parking, meeting room. (id:56248)
2401 - 181 Bedford Road
Toronto, Ontario
Remarkable lease opportunity at A YC condos. Located in the prestigious Upper Annex/Yorkville neighbourhood. This stunning unit offers an unobstructed west view and a spacious 137 sqft balcony. Lofty 10 ft ceilings, a split 2-bedroom layout and 2 bathrooms. Sleek kitchen is adorned with quartz countertop, tile backsplash and integrated appliances. Amenities include a gym, guest suite, party room and convenient visitor parking. Just steps away from Dupont TTC station and Yorkville's renowned boutiques/dining spots. (id:56248)
2107 - 1 Yorkville Avenue
Toronto, Ontario
Experience the pinnacle of refined city living in this remarkable 1-bedroom + den condo, ideally located in the vibrant and sought-after Yorkville neighbourhood. This stylish unit has an open concept design with contemporary finishes, exuding elegance and charm. The den, complete with a closet and door, offers the flexibility to easily transform into a second bedroom. The gourmet kitchen is a chef's dream, equipped with premium built-in appliances, a central island, and sleek quartz countertops. Unwind in the spa-inspired 4-piece bathroom, complete with a modern floating vanity for a touch of luxury. High 9-foot ceilings amplify the sense of space and light throughout the home. As a resident of this prestigious building, you'll have access to an exceptional array of amenities, including CrossFit Studio, Gym, Outdoor Pool, hot & cold plunge pools and a breathtaking rooftop entertainment level and sun deck. Additionally, enjoy the convenience of 24 hr concierge services. Discover the perfect blend of comfort, style and convenience in this one-of-a kind residence. Extras: Fridge, stove, dishwasher, microwave, washer, dryer, all electrical light fixtures and all blinds. (id:56248)
703 - 355 Bedford Park Avenue
Toronto, Ontario
Resplendence At The Avenue&Park, A 7-Storey Boutique Masterpiece By Award-Winning Architect Firm IBI Group. Exquisitely Built By Stafford & Carefully Curated By Discerning Original Owners, This Incomparable 2-Storey Suite Bequeaths Over 3,400SqFt Of Interior Space In Concert W/ A Magnificent ~3,100SqFt Of Private Outdoor Living. Exceedingly Rare & Startingly Breathtaking, 2 Expansive Terraces -Across 2 Flrs- Caress The City Horizon. The Piece De Resistance, A ~2,100SqFt, Owner-Exclusive, Elevator-Serviced, Rooftop Terrace Complete W/ HotTub, Outdoor Kitchen, & Unparalleled 270Deg Views Of The Enclaves Of Lawrence Park&Beyond. This Magazine-Worthy Penthouse Suite Sits In a Class Of Its Own. Sunlight Dances Across Grand Scale Living Spaces, W/ Conscientious Architecture That Seamlessly Integrates The Inside&Out. Sweeping City Vistas From Flr-To-Ceiling Windows Gifts You At Every Turn, While Luxurious Custom Finishes Of Marble, Granite, Quartz, Porcelain & Oak Adorn This Sumptuous Abode. A Sunlit Foyer Greets You W/ A Striking Panorama Of Lawrence Park. The Main Hallway Gives Way To Impressive Living & Dining Spaces Complete W/ Corner Views, Exquisite Fireplace Surround & Blt-In Bar. The Custom Kitchen By Cameo Features State-Of-The-Art Miele Appliances, While The Upgraded Walk-In Pantry Provides For Additional Utility. The Primary Suite Is Truly Magnificent, Featuring A Large Walk-In Closet, Sun-Drenched Spa-Like Ensuite W/ Views Of The CN Tower, & A Walk-Out To A ~1,000SqFt Balcony. The Second Bedrm, A Primary-Like Suite In Its Own Right, Offers Custom Cabinetry & Splendid 5-Pc Ensuite W/ Marble Wide-Edge Vanity & Oversized Curbless Glass Shower. Shielded From The Commotion Of Downtown, But Offering Residence In The Thriving Heart Of Exclusive North Toronto, This Monumental Suite Offers An Unrivaled Living Experience For Discerning Buyers. PH703 Embodies The Cherished Elements Of A Detached Home W/ The Upscale Conveniences & Amenities That Avenue Rd Has To Offer. (id:56248)
188 Wallace Avenue N
Listowel, Ontario
2100 sqft of office space in the downtown sector of Listowel. Formerly an Orthodontist this unit on the second level is located on a high traffic street and on the corner across from Shoppers Drug Mart. Consisting of reception area, kitchenette, bathrooms, and multiple use office space this unit is available immediately. Municipal parking only. (id:56248)
15 Hofstetter Avenue Unit# 402
Kitchener, Ontario
STUNNING UPDATED TOP FLOOR CONDO FOR SALE! This wonderful unit has a lot to offer. Take the elevator up to the 4th floor. Enter the unit into the foyer and you will notice 2 closets. Awesome white cabinet kitchen with Quartz countertops, backsplash, and SS appliances. Huge Living room with new flooring and access the the covered patio overlooking a wooded area. 2 bedrooms with the master offering a private upgraded 2pc bathroom. Fantastic main 4pc bathroom. Pot lighting throughout. New Furnace & A/C installed in 2024. Desired Laundry room on each floor close to the unit. 1 car surface parking with the potential to rent another spot from a neighbouring property (BUYERS TO ARRANGE). Highly desirable location minutes to Chicopee Ski Hill, Fairview Park Mall, HWY 401 and KW Expressway. Shows well. Don't miss out on this unit! Request your showing today! (id:56248)
308 - 106 Bard Boulevard
Guelph, Ontario
Open-concept two-bedroom, two-bath condo with two underground parking spaces! Rarely does entering a condo unit provide an open-concept feel but more of a "compartmentalized" feel. The kitchen, living room, and dining room all open to each other, providing the perfect space for those looking to downsize, young professionals, or a young family. With fresh paint, updated appliances, granite countertops, and beautiful floors, this is one you don't want to miss. Also, if you're looking for a real sense of community, look no further than 106 Bard. Whether you're looking for euchre nights, book club, or walking groups, this is a great building to spread your social wings! But if you're looking for privacy, it provides that as well! It's an excellent blend for all age groups. (id:56248)
179 Berford Lake Road
South Bruce Peninsula, Ontario
Incredible 285+- Acre Opportunity Near Berford Lake & Georgian Bay. Discover the endless possibilities with this expansive parcel located on desirable Berford Lake Road, just a stone's throw from the Lake and a short drive to Georgian Bay and Wiarton. Boasting approximately 170 acres of cleared land, this property is ideal for pasture or crop cultivation - Bring your vision and turn this into a thriving agricultural venture. Offering excellent potential for farming, grazing or just relaxing. Included on the property are outbuildings, including a 45' x 100' Quanset Hut with 16 foot ceiling and a concrete floor and a second one measuring 45' x 72' with 16' ceiling and dirt floor - perfect for storage, equipment, or livestock shelter. Whether you're looking to expand your agricultural operations, invest in a rural retreat, or build your dream homestead in natures playground, this property is a rare find in a prime location. With scenic surroundings, proximity to recreational lakes, and wide-open skies, the lifestyle opportunities are endless. Don't miss out on this unique piece of the Bruce Peninsula. (id:56248)
1220 Bruce Road 12 Road
South Bruce, Ontario
Investment property 7.98 Cap Rate. 5 apartments. Completely modernized 5 years ago. Natural gas heat, Municipal sewers. Laundry on sight. A1 tenants. 1- 1 bedroom, 1-3 bedroom and 3- 2 bedrooms (id:56248)
141 Black Willow Crescent
Blue Mountains, Ontario
Exquisitely upgraded 5-Bed, 4-Bath Bungaloft on a premium South-West facing corner lot. Set within an exclusive enclave of detached homes in a sought-after location, the property boasts breathtaking, uninterrupted views of Blue Mountain throughout. Each detail of this home has been meticulously crafted for both comfort and sophistication. The soaring great room is an entertainers dream, featuring a built-in WiFi-enabled speaker system, a striking floor-to-ceiling stone fireplace, shiplap accent walls, and custom wood beams that evoke warmth and elegance. The chef-inspired kitchen is equipped with a premium 36" range, built-in wine fridge, oversized breakfast bar, and soft-close cabinetry. The main-floor primary suite offers an ensuite with upgraded flooring and tile, stone countertops, custom lighting, and brushed gold hardware. A main-floor den/office, and laundry with access to a covered porch offers convenience and practicality. On the upper level, two additional bedrooms are complemented by a full bath.The open-to-below design leads to a fully finished lower level with expansive windows, a second fireplace, spacious rec room, an additional bedroom, and full bath with heated floor. The insulated and finished storage space provides flexibility and could easily be transformed into a 6th bedroom. An irrigation system, and an insulated detached garage complete this exceptional offering. Windfall residents enjoy exclusive access to 'The Shed', a year-round social hub featuring a heated pool, hot tub, sauna, fitness room, and clubhouse. Enjoy direct access to Windfall's exclusive trail system, which offers acres of greenspace winding through the development. The world-renowned Scandinave Spa, golf courses, and the pristine beaches of Georgian Bay are nearby, offering endless opportunities for relaxation and recreation. Your four-season lifestyle awaits in Blue Mountain! (id:56248)
460 Bobcaygeon Road
Minden Hills, Ontario
Welcome to your dream home at 460 Bobcaygeon Rd! This stunning raised bungalow, built in 2021, perfectly blends modern design with natural beauty. Nestled on 1.32 acres, its just minutes from downtown Minden. The main floor boasts 1,385 sq. ft. of open-concept living space, featuring three spacious bedrooms, two stylish bathrooms, and a cozy propane fireplace in the living room. The well-appointed kitchen seamlessly flows into the living area and opens onto a charming back deck with a gazebo perfect for entertaining. The expansive backyard is a true family retreat, complete with a swing set, tire swing, and serene creek views. The attached, heated three-car garage is a standout, offering 13-ftceilings, a built-in bar, and direct access to the basement, main floor, and backyard. The unfinished basement is ready for your personal touch, with plumbing roughed in for a bathroom and large windows that flood the space with natural light. Additional perks include a Generac generator, main-floor laundry, and approved permits in hand for a 24 x 36 ft detached garage. Conveniently located near schools, shopping and scenic parks like Minden Boardwalk and Minden River Walk, this home offers the perfect mix of comfort, convenience, and charm. Don't miss this incredible opportunity and schedule your viewing today! (id:56248)






