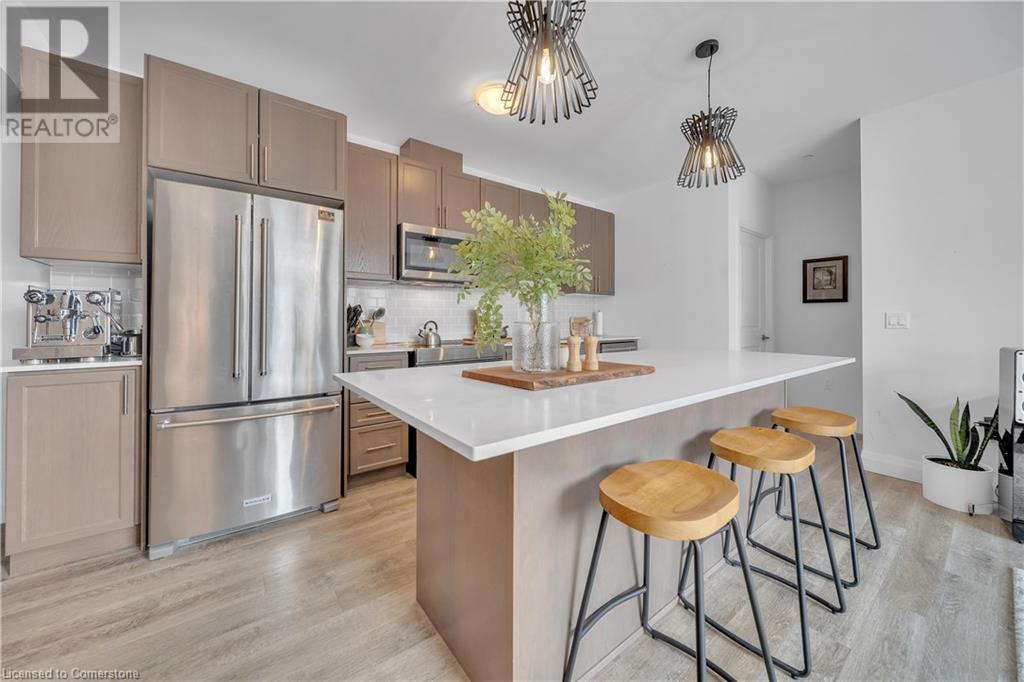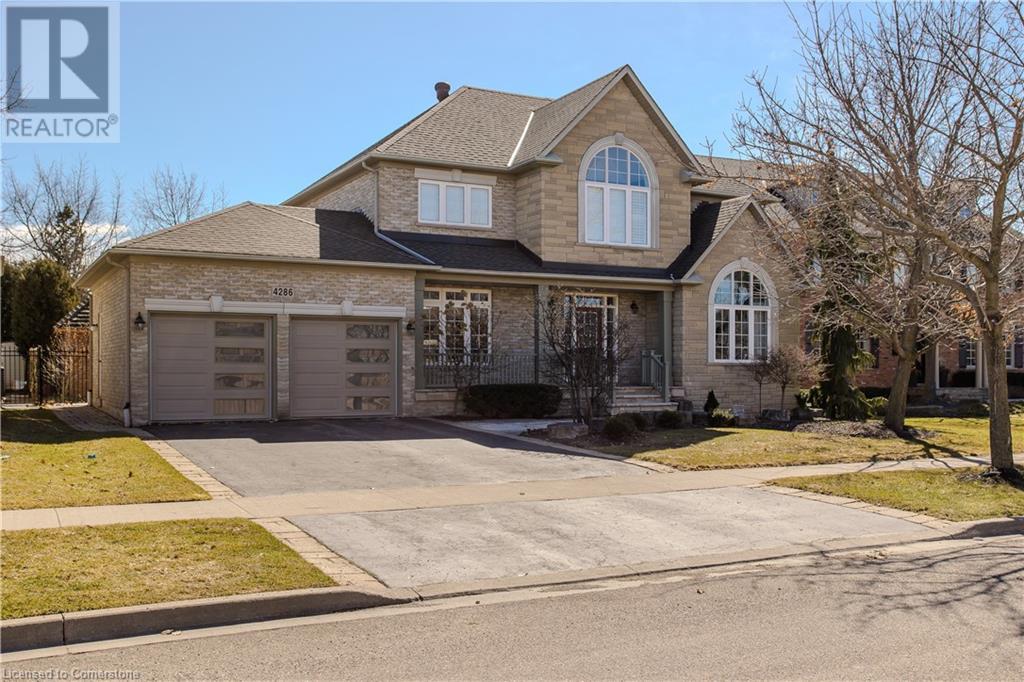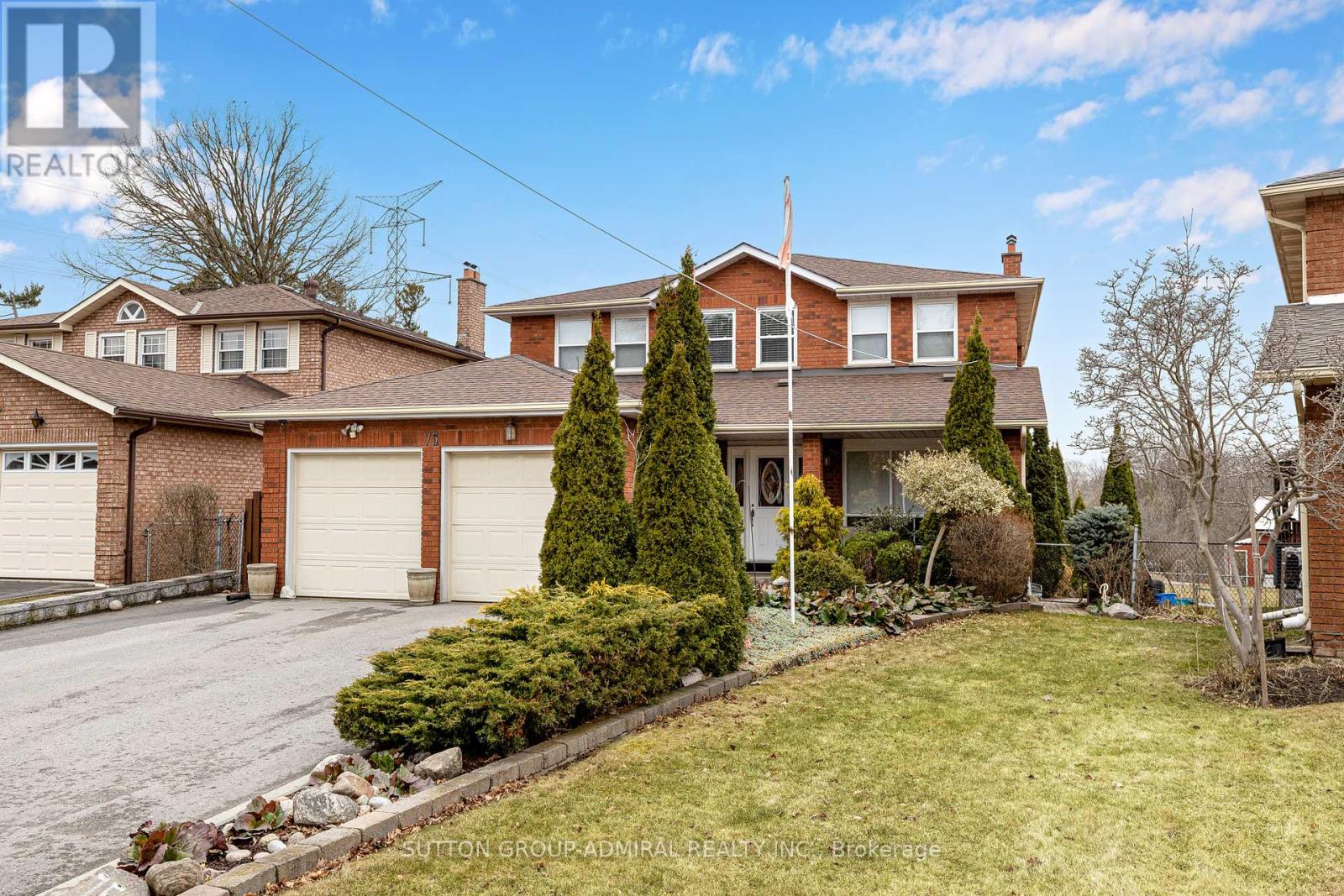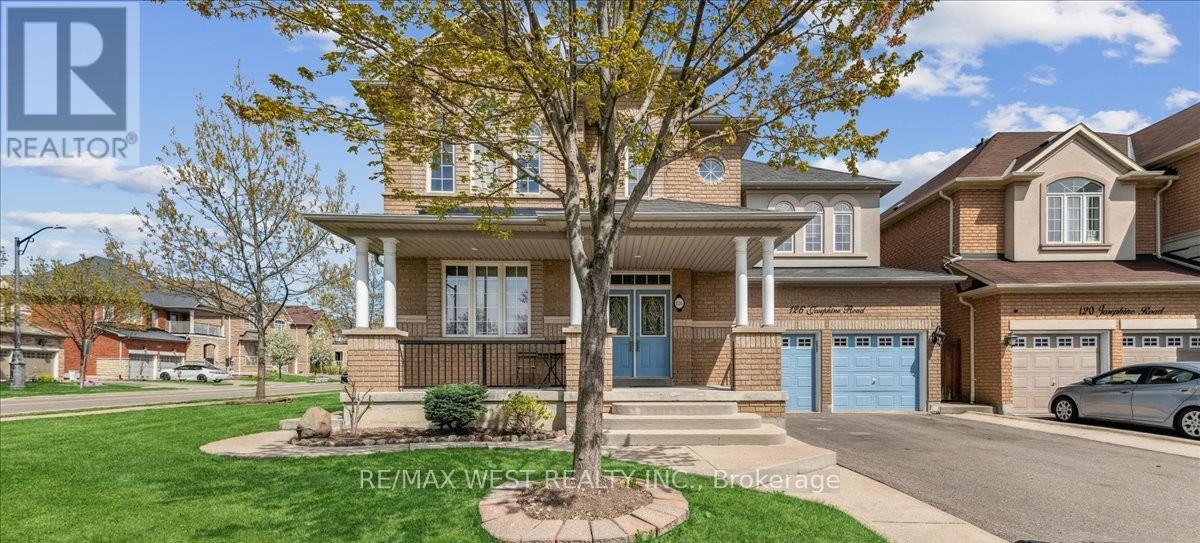1 Redfern Avenue Unit# 410
Hamilton, Ontario
Enjoy modern condo living at beautiful Scenic Trails. Located in the sought after Mountview neighbourhood on Hamilton's West Mountain, this 2 bedroom, 898 sq ft top floor unit is sure to impress. Step into the welcoming foyer where you'll immediately appreciate the 9 ft ceiling height. Through the separate dining area, you're met with a spacious open concept main living space. The floor to ceiling window/sliding doors to the Juliette balcony allow for lots of natural light. The kitchen boasts shining quartz countertops, stylish backsplash, undermount sink, and lots of storage, including convenient pot drawers in the 7.75 ft x 3 ft island with breakfast bar. Additional features include custom window coverings, built-in closet organizer, and upgraded kitchen appliances including microwave/exhaust hood and induction range. The bathroom, complete with double sinks and quartz counters has modern finishes and extra storage. This unit comes with 1 underground parking spot, and there is plenty of visitor parking for guests. Take full advantage of the building's luxury amenities including an impressive theatre room, billiards room with double sided fireplace, games room, party room with full kitchen, wine storage, dog wash, full fitness centre, and courtyard with BBQs and lots of seating. Close to walking trails, waterfalls, parks, schools, grocery stores, and more. Easy mountain and highway access. Book your private viewing today! (id:56248)
201 - 396 Plains Road E
Burlington, Ontario
Very spacious one-bedroom, one-bath condo for sale. Renovated in 2022, this condo is located in South Aldershot. It features a sparkling white kitchen with quartz counters, no carpet in the apartment, a new bathroom with a glass shower, white tiles, and black fixtures. Enjoy high ceilings, an oversized balcony, and a large laundry room with plenty of storage. The condo has low fees and includes an underground parking spot close to the elevator, as well as a car wash bay. This is a very quiet building; the seller never hears his neighbors. Storage lockers are available for rent (depending on availability). Walk to Aldershot GO, LaSalle Park, and Marina. Conveniently located near Highway QEW and 407 (id:56248)
1208 - 2025 Maria Street
Burlington, Ontario
Welcome to #1208 - an exceptionally well presented condo at "The Berkeley", a highly desirable development in a quiet spot, just around the corner from everything that thriving downtown Burlington has to offer. This stunning and elegant corner unit is filled with light and has fantastic views from its floor-to-ceiling windows and wrap-around balcony, with the lake to the South and beautiful sunsets to the West. The fabulous upgrades include impressive custom cabinetry with built-in fireplace in the living room and feature walls of Shaker paneling along the hallway and Primary bedroom; upgraded quartz kitchen countertop; integrated GE Monogram fridge/freezer; comfort-height quartz counters in both bathrooms; dual-zone heating and cooling system; and custom closet organizers. The property benefits from two parking spaces, side-by-side and close to the elevator, and two lockers - one is a standard size, one is a larger locker room. The Berkeley's upscale amenities include a 24-hr concierge, professionally-equipped exercise room, two guest suites, party space with kitchen, lounge, wet-bar and dining room, games and billiards room with TV. The rooftop boasts a 3,000 sq. ft. landscaped outdoor terrace featuring two barbecues, prep area, lounge space and cozy firepits - all with fabulous panoramic views! Check out the virtual tour and floor plans, and come and see it in person! (id:56248)
2414 Coventry Way
Burlington, Ontario
Welcome to 2414 Coventry Way—right in the heart of Brant Hills, one of Burlington’s most established and welcoming neighbourhoods. This spacious home offers over 2,200 sq ft of finished living space (1,747 above grade) on a generous-sized lot, giving you plenty of room to live, relax, and grow. Inside, you’ll find new flooring throughout and a bright, inviting atmosphere the moment you walk in. The eat-in kitchen features a large bay window overlooking the backyard—perfect for sipping your morning coffee or watching the kids play outside. The main floor family room is cozy and versatile, with a wood-burning fireplace and patio doors that lead out to the newer back decks—great for entertaining, BBQs, or simply enjoying a quiet evening outdoors. You’ll love the convenience of the double car garage with inside entry, making those rainy- day grocery runs so much easier. Upstairs, there are three comfortable bedrooms, including a primary with a walk-in closet and private 2-piece ensuite. The finished walkout basement adds even more space and flexibility—ideal for a rec room, home office, or home gym. And with a fresh coat of paint throughout, the home feels clean, refreshed, and move-in ready. Bonus: the windows were updated in 2021/2022, adding peace of mind and energy efficiency. Brant Hills is a fantastic community with parks, schools, public transit, and daily amenities all close by—not to mention great shops, restaurants, and outdoor spaces to enjoy. If you are looking for a home with space, warmth, and great family vibes, 2414 Coventry Way just might be the one. (id:56248)
4286 Clubview Drive
Burlington, Ontario
Welcome to this exceptional 2-storey home in Burlington’s prestigious Millcroft community. Situated on a premium lot with uninterrupted views of the 9th and 18th holes of Millcroft Golf Course, and boasting 3649 sqft of total living space, this home offers unbeatable scenery and privacy. Close to top-rated schools and parks, it’s the perfect family retreat. The front exterior impresses with professional landscaping, flagstone walkways, and updated garage doors. Inside, the open-concept main floor features rich hardwood floors, California shutters, and luxurious finishes. The grand foyer leads to a formal living room with an arched window, a formal dining room, and a sun-filled 2-storey family room with a fireplace and soaring arched window. The expansive eat-in kitchen is ideal for entertaining, offering stone countertops, a large island, and ample storage. A private office and laundry room complete this level. Upstairs, the primary suite boasts a spa-like 5-piece ensuite with a stone and glass shower, soaker tub, marble floors, and double vanity. Three additional large bedrooms and a 4-piece bath provide comfort for family and guests. The partially finished basement includes a rec room and 3-piece bath. Your own backyard oasis features an in-ground pool with double waterfalls, a stone retaining wall, an expansive patio, a cabana with an additional half bath, and lush landscaping. This is a rare opportunity to own an exceptional home in one of Burlington’s most coveted communities. (id:56248)
2 South Park Lane
Barrie, Ontario
This end unit townhome is the perfect blend of modern style, practicality, and comfort. With three bedrooms, two and a half bathrooms, and a well-designed layout, it offers everything you need for contemporary living. The main level is highlighted by beautiful wood floors, custom blinds throughout, a large livingroom which provides a cozy space for relaxation or entertaining, while the eat-in kitchen is ideal for casual dining. Featuring modern appliances, ample cabinetry, and plenty of counter space, the kitchen is both functional and inviting. The sliding glass doors off the livingroom area leads to a fenced yard, offering privacy and a great space for outdoor activities. Whether you have pets, children, or simply enjoy the outdoors, this backyard is the perfect spot for relaxation or play. Upstairs, the master bedroom is a true retreat, with enough space for a king-sized bed and additional furniture, plus its own en-suite bathroom. The two other bedrooms are well-sized, ideal for guests, children, or a home office. The second level also features plush carpeting, providing warmth and comfort in the bedrooms and laundry for convenience. The additional shared bathroom on this level features a modern tub-shower combo. The unfinished basement offers endless potential for customization, whether you want to add a home theater, additional bedrooms, or simply use it for storage. As an end unit, this townhome enjoys extra windows that bring in additional natural light and offer a sense of spaciousness. It also provides more privacy and fewer shared walls with neighbors, making it a quieter place to live. The attached garage adds convenience, providing additional storage for the home. With its great layout, modern finishes, and the flexibility of an unspoiled basement, this townhome is a perfect place to call home for anyone seeking comfort, style, and room to grow. Close to Go Train, transit, schools, shopping and parks. (id:56248)
55 Reflection Road
Markham, Ontario
Welcome to 55 Reflection Road, a beautifully upgraded end-unit home located in the prestigious Cathedraltown community of Markham. This sun-filled home provides warmth and coziness with timeless elegance-it truly is a very cozy home. Set on a rare 50-foot-wide lot, this property blends modern convenience with classic charm. The home features four spacious bedrooms upstairs and a fifth in the fully finished basement, along with four bathrooms throughout. The basement also offers a large recreation area- perfect for entertaining, a gym, or a games room. A newly added mudroom behind the garage provides convenient everyday access and extra storage space. Enjoy 9-foot ceilings on the main floor, hardwood flooring, a designer kitchen with quartz counters and backsplash, under-cabinet lighting, crown moulding, pot lights, and a grand 9-foot front door. The newly finished garage boasts beautiful flooring, adding both style and functionality. The professionally landscaped yard includes a charming gazebo, stone front porch, and exterior lighting ideal for outdoor living. As an end-unit, the home offers added privacy, extra natural light, and an airy, open feel. Located just minutes from Hwy 404, top-rated schools, Costco, parks, and everyday amenities, this home delivers exceptional comfort and a prime location. (id:56248)
P1 - 7373 Martin Grove Road
Vaughan, Ontario
Welcome to Villa Giardino in the heart of Woodbridge -- this beautifully maintained 2-bedroom, 2-bathroom condo featuring a spacious eat-in kitchen, generous living room, and a walk-out to your own private terrace. The layout offers the perfect balance of privacy and functionality, ideal for families, guests, or those looking to downsize in comfort. Enjoy the ease of in-suite laundry and the charm of a vibrant community suited for both social retirees and young families alike. Surrounded by lush, manicured gardens, the picturesque courtyard features a serene central fountain, park benches, and patio dining areas creating a peaceful, villa-style atmosphere that truly feels like home. (id:56248)
75 Timber Lane
Vaughan, Ontario
DON'T MISS! See 3D virtual tour and attached floor plans. RARE Irregular Lot in Prime Woodbridge! Amazing Value For A Move In Ready Detached 2-Storey Home with separate entrance to the basement (rental opportunity). Bright And Sunny 2,570 Sq Ft Plus Finished Basement with separate entrance. Spacious Living Room With Wood burning fireplace, Large Separate Family Area Seamlessly Blending Into A Modern Kitchen And Breakfast Area With Walkout To Fully Fenced Backyard With Deck And Patio. The Second Floor Has Four Bright, Generous Bedrooms. Finished basement with separate entrance, bedroom, bathroom and huge recreation area! Large Double Garage! Ideal Neighbourhood For First-Time Buyers To Raise Your Family. Walking Distance To Schools, Parks, Restaurants, and Shopping. Minutes to TTC, Highways 400 and 407 (id:56248)
3303 - 1000 Portage Parkway
Vaughan, Ontario
TC4 Is Your Home in the Sky at the Center of it All! Maintenance Free Living at its Best! This Luxurious 2 Bedrooms, 2 Bathrooms, 1 Parking, 1 Locker, Corner Unit Features Floor-to-Ceiling Windows. Beautiful High End Finishes, Top of-the-line Built in Appliances, 9 ft Ceilings, Large Balcony with an Abundance of Natural Light. Within the Vaughan Metropolitan Centre, Central to Everything!! 24 hrs, 7 Days a Week Concierge, Security Coded Access Fobs, Bell Fiber Hi-Speed Internet, Guest Suites, Tesla Car Share, State-Of-The-Art Amenities, Gym, Indoor Track, Cardio Zone, Yoga Studio, Squash Court, Roof-Top Pool With Deck. Central To Everything, Smart Centre Places, Quick Access To New Subway Station, Steps To TTC, ZUM, Viva Or TRT Buses At Your Door Steps! Close To Major Highways - Get To Downtown T.O. In 30 Mins. ,20 Mins. to Airport. Luxury Living At Its Best With Restaurants, Shopping, Nightlife, YMCA, All Within Steps Of A 9 Acre Park! Live, Work, Play In Vaughan! (id:56248)
126 Josephine Road W
Vaughan, Ontario
Welcome to 126 Josephine Road, Vaughan, a stunning 5-bedroom, 4-bathroom luxury home situated on a premium corner lot in prestigious Vellore Village. This exquisite residence boasts high end finishes, gleaming hardwood floors, and oversized windows that fill the space with natural light. The gourmet kitchen is a chefs dream, featuring granite countertops, a center island with breakfast bar, high-end stainless steel appliances, and a Subzero refrigerator. The spacious family room offers the perfect blend of comfort and sophistication with a cozy fireplace and designer touches. Upstairs, the lavish primary suite features a spa-inspired ensuite and walk-in closet, while four additional generously sized bedrooms provide ample space for family and guests. The low-maintenance backyard is perfect for outdoor gatherings, and the homes prime location puts you minutes from top-rated schools, Vaughan Mills, Highway 400/407, and Canadas Wonderland. Don't miss this rare opportunity to own a breathtaking home in one of Vaughan's most sought-after communities. (id:56248)
20 - 8 Eaton Park Lane
Toronto, Ontario
Move-in ready, bright, comfortable, clean, corner unit! * Perfect for couples and small families * Features open concept main floor w/Kitchen, Living, & Dining * tall 9' ceiling height * plenty of windows * 3 separate bedrooms * primary bedroom w/large den, ensuite bath, and w/o private balcony overlooking quiet parkette * large open rooftop patio for summer fun & dining * one underground parking included w/direct access * free visitors parking along Eaton Park Ln * Convenient location walk to TTC on Finch or Warden, schools, Bridlewood Mall, banks, stores, groceries, restaurants, doctors, dentists, daycare, church, more! Minutes' drive to Hwy 401, 404, DVP, Costco, Fairview Mall, etc. (id:56248)












