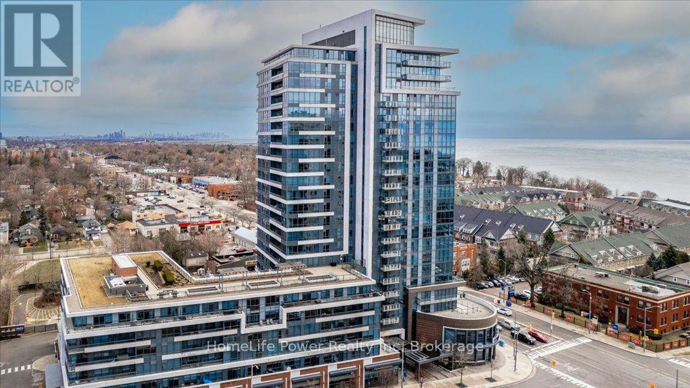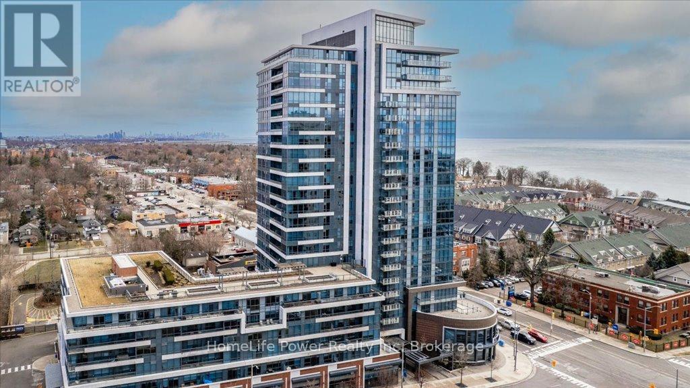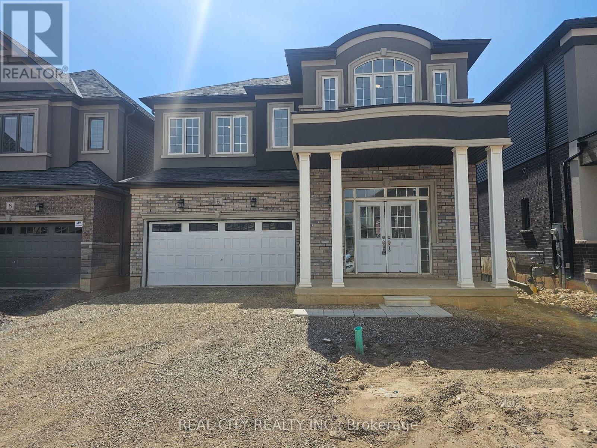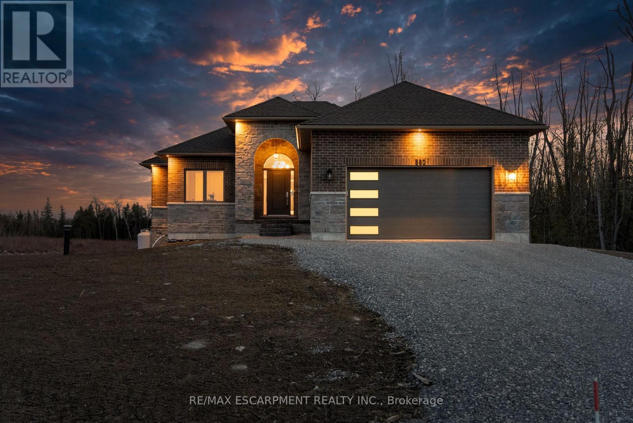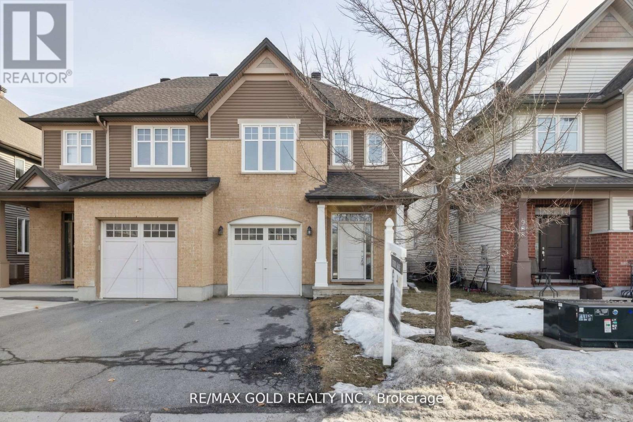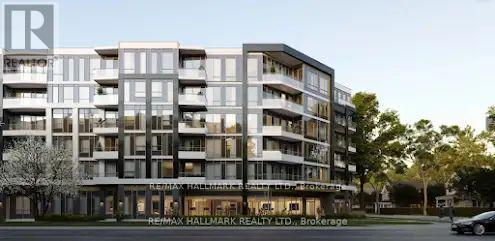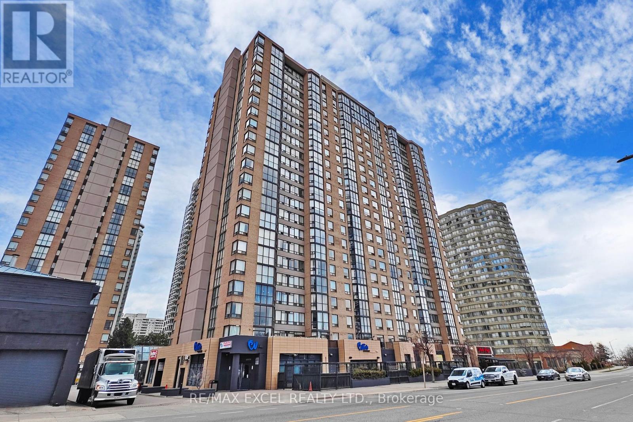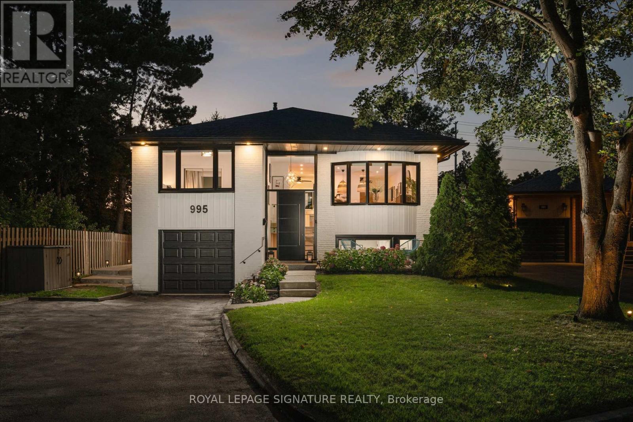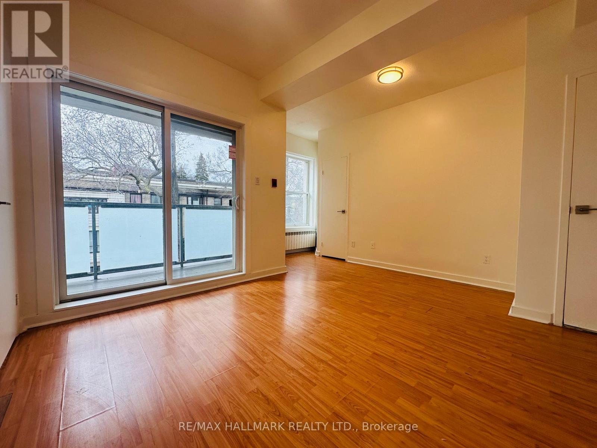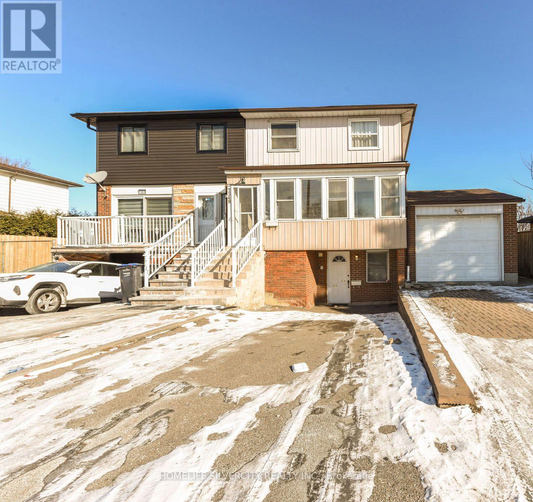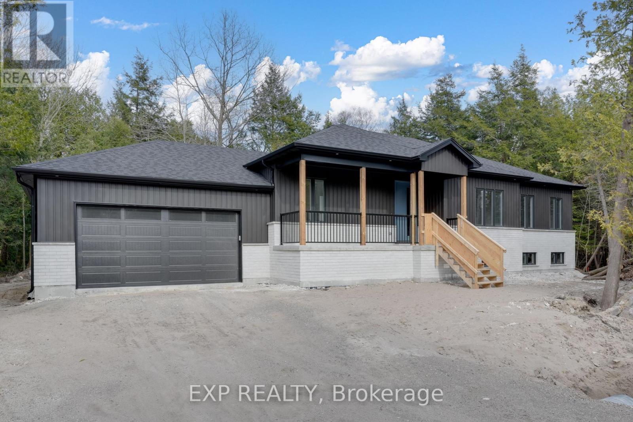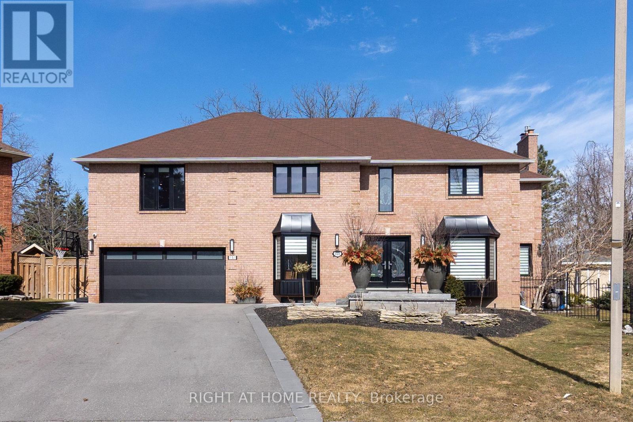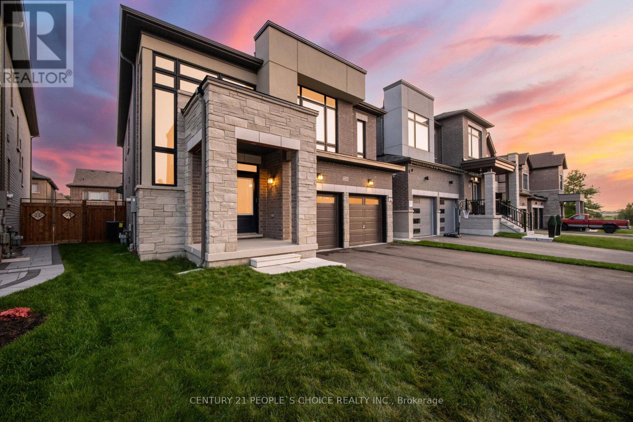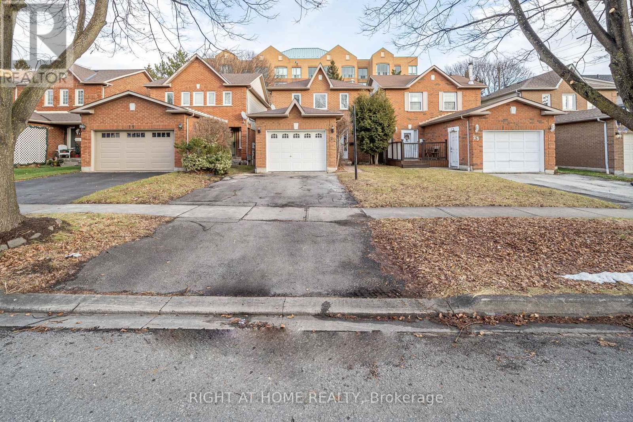653 Benninger Drive
Kitchener, Ontario
Welcome to 653 Benninger Drive Kitchener. A beautiful, gorgeous detach house Walkout basement and with Two Bedrooms with Ensite Bath! . Beautifully Finished Top To Bottom, Freshly Painted, Open Concept Luxury Main Floor offers 9ft Ceiling, Hardwood Flooring in Living Room. Beautiful, upgraded Kitchen with Plenty Of Cabinetry, Quartz Counter Tops And Stainless Steel Appliances included. Laundry is conveniently located on Main Floor. Second Floor has a Huge Master Bed With Upgraded glass shower, A second Bed with Ensuite bath And a third bed with main washrom. Walkout Basement. Tons Of Windows Providing Natural Light. Walking distance to all major Anchors. Only few minutes Drive to Hwy 7/8. Tenants Responsible for Grass Cut, Snow Removal & All Utilities. (id:56248)
2001 - 1 Hurontario Street
Mississauga, Ontario
Welcome to Unit 2001 at 1 Hurontario St, an elegant 2-bedroom + den, 2.5-bath sub-penthouse offering unparalleled panoramic views of Lake Ontario, the marina, and the Toronto skyline. This 2,280 sq. ft. luxury residence features a spectacular 612 sq. ft. wraparound terrace, perfect for enjoying breathtaking western sunsets over Port Credits waterfront.Inside, youll find soaring 10-ft ceilings, gleaming hardwood floors, and a modern chefs kitchen with granite countertops. The spacious open-concept layout is flooded with natural light, thanks to floor-to-ceiling windows that frame the stunning views. The primary suite offers a spa-like ensuite and walk-in closet, while the versatile den is ideal for a home office or additional lounge space.With lots of upgrades, this residence embodies waterfront elegance in a thriving village setting, just steps from boutique shops, restaurants, and the GO Train. Residents enjoy state-of-the-art amenities, including a fitness center, two party rooms, a 24-hour concierge, and a rooftop garden terrace.Dont miss this rare opportunity to own a luxurious waterfront home in Port Credits most sought-after condo residence. Schedule your private tour today! Open house: Saturday & Sunday, Apr 26th & 27th, 2-4 pm. Park in underground visitor parking upon arrival, and use buzzer code 2000. Looking forward to meeting you. (id:56248)
2102 - 1 Hurontario Street
Mississauga, Ontario
Luxury Sub-Penthouse with Breathtaking City & Lake Views - Port Credit: Welcome to Unit 2102 at 1 Hurontario St, a stunning sub-penthouse in the heart of Port Credit. This 2,282 sq. ft. upgraded residence offers an expansive open-concept layout, featuring breathtaking south and east views of the city skyline and shimmering lake. With 2 bedrooms and 2.5 baths, this rare gem combines luxury, comfort, and convenience. Step inside to discover floor-to-ceiling windows, flooding the space with natural light and highlighting the elegant high-end finishes. The modern chefs kitchen boasts premium appliances, sleek cabinetry, and a spacious island perfect for entertaining. The primary suite offers a spa-like ensuite and a walk-in closet, while the den provides a versatile space for a home office or additional seating area. Enjoy outdoor living on the 530 sq. ft. balcony, where you can relax and take in the breathtaking panoramic views. This unit also includes two parking spaces for ultimate convenience. Located in the heart of Port Credit, you will be just steps from boutique shops, top-rated restaurants, waterfront trails, and the GO Train, providing quick access to Toronto. Don't miss this rare opportunity to own a luxurious sub-penthouse in one of Mississauga's most sought-after neighborhoods! Schedule your private tour today. Open house: Saturday & Sunday Apr 26th & 27th, 2-4 pm. Park in underground visitor parking upon arrival, and use buzzer code 2000. Looking forward to meeting you. (id:56248)
Ph4 - 8 York Street
Toronto, Ontario
Welcome to PH04 at 8 York St where luxury meets lifestyle on Torontos vibrant waterfront. This beautifully custom-designed 2 bedroom, 2 bathroom penthouse offers 1175 sqft of sophisticated living space, complete with breathtaking lake views from every room. Wake up to serene sunrises over the water and wind down as the city lights reflect off the lake. The open-concept layout is perfect for both relaxing and entertaining, and includes 1 parking spot for added convenience. Residents enjoy resort-style amenities: indoor/outdoor pools, a state-of-the-art gym, party room, guest suites, and 24-hr concierge and security. Just steps from Union Station, the PATH, and top-tier dining, restaurants, grocery stores and Torontos vibrant waterfront. Residents enjoy premium amenities including indoor/outdoor pools, a fully equipped gym, party room, guest suites, and 24-hr concierge and security. Whether you're commuting, entertaining, or unwinding, this home offers it all a true urban oasis in the heart of the city. (id:56248)
64 Athenia Drive
Hamilton, Ontario
Tucked into a quiet pocket of Heritage Green, 64 Athenia Drive is a warm and welcoming family home with space to grow. This 3-bedroom, 3.5-bathroom gem sits on a spacious corner lot and features an updated interior, a bright eat-in kitchen, and separate dining and living areas ideal for everyday living and entertaining. Two wood-burning fireplaces, one on the main floor and one in the finished basement, add charm and coziness to the space. The basement also includes a small kitchen, offering extra flexibility for multi-generational living or hosting guests. Enjoy the large, fully fenced backyard, perfect for family time, pets, or outdoor entertaining. Conveniently located just 10 minutes to the future Confederation GO Station (slated for completion in 2025), 7 minutes on foot to local elementary schools, and only a 2-minute walk to public transit, this home is ideal for growing families and commuters alike. With a long list of updates already done (roof 2015, furnace/AC 2018, windows & doors 2018/19), all that's left to do is move in and make it your own. (id:56248)
5821 Rainberry Drive
Mississauga, Ontario
Exquisite and Elegant Executive Townhouse, Recently Upgraded to Perfection! This home boasts stunning hardwood floors on the main level and a renovated open-concept kitchen with quartz countertops, an undermount sink, and a bright breakfast area. A convenient first-floor laundry room with direct backyard access adds to the home's functionality. Every bathroom has been upgraded with stylish vanities and modern toilets. Freshly painted throughout and featuring new light fixtures, this home is both stylish and contemporary. Over $65,000 has been invested in professional landscaping, transforming the outdoor space.The professionally finished basement offers a spacious 4th bedroom, a 3-piece bath, and a cold room for extra storage. The garage features epoxy flooring, insulated walls, fresh paint, and additional storage space. Custom French doors lead into the welcoming lobby, creating a grand entrance.Enjoy the added convenience of easy access to the double garage from the lane and walk to the nearby plaza. Close to all amenities, including the 403, 401, and Erin Mills Town Centre, this home offers both comfort and accessibility. **EXTRAS** Existing S/S fridge, S/S stove(brand new2025) S/S B/I dishwasher, front load washer&dryer (brand new2025) (id:56248)
26 Dolphin Song Crescent
Brampton, Ontario
Location! Location! Location! Presenting Absolute showstopper Double Car Garage Detached on a Large Premium Pie Shape RAVINE LOT in * high demand location * of most prestigious Sandringham-wellington community of Brampton. This Beautiful 2 storey Detached is rare find features spacious 4+2 bedroom , 4 washroom with upto 6 car parking, Main Floor Laundry, Solid Oak Staircase, Fenced Private Back Yard Overlooking Ravine With Large 2 Tier Deck. Conveniently located, walking distance to Trinity mall, worship place, schools, transit, parks and close to hwy 410.This beautiful property features Main Level with living/Family room and a beautifully Appointed Kitchen combined with Dining through walkout to the deck. Second level with Spacious Master bedroom with walk-in closet and Ensuite and 3 huge bedrooms with shared 3rd and washroom on upper level. Finished basement 2 bedroom with separate entrance potential to provide extra income$$! Hurry!!This one won't last long. (id:56248)
15 Cree Avenue
Toronto, Ontario
A Must-See Your Oasis in the City! Welcome to this stunning 3+1 bedroom detached home in the sought-after Cliffcrest neighborhood. Nestled on an oversized 55 x 150 ft lot. This home features a private driveway and a detached garage. Surrounded by custom-built homes, it offers the perfect blend of charm and updates. This amazing family home features bright living room with a fireplace, a versatile office/den and a brand-new eat-in kitchen with a large breakfast area that seamlessly flows into the family room. New laminate flooring runs throughout. The three-season sunroom, accessible from the breakfast area, includes a hot tub and can serve as a yoga or relaxation space. The finished basement with a separate side entrance offers additional living space, featuring a cozy sitting area, a bedroom, and a full bathroom. Making it ideal for extended family. The long private driveway provides parking for up to six cars. Located in the RH King Academy school district. This home is just steps from McCowan Park, top-rated schools, scenic nature trails, the lake, TTC, shops and more. Minutes from Eglinton GO Station and The Bluffs, this vibrant community is undergoing an exciting revitalization. This home offers an unbeatable combination of space, location, and convenience. Don't miss this incredible opportunity to enjoy Bluffs living at its best. (id:56248)
163 Nith River Way
Ayr, Ontario
OPEN HOUSE SATURDAY 11AM to 1PM Welcome to this beautifully updated, move-in-ready 3-bedroom, 2-bathroom home, perfectly located in the heart of Ayr—a charming, family-friendly community! Nestled in an exceptional neighborhood, this bright and welcoming home offers the best of small-town living, just steps from St. Brigid School, scenic parks, walking trails, open green spaces, and the newly built sports complex. Step inside to discover a stunning new kitchen, fresh paint throughout, plush new carpeting, and a fully finished rec room—ideal for cozy movie nights or entertaining guests. Outside, enjoy summer evenings in your large, private, fully fenced backyard, complete with a spacious deck and natural gas hookup—perfect for BBQs and outdoor gatherings. With a single-car garage and a driveway that accommodates four vehicles, there’s plenty of parking for family and friends. Plus, with quick access to Highway 401, commuting is a breeze. This home checks all the boxes for comfort, convenience, and community living. Don’t miss your opportunity—schedule your private showing today! (id:56248)
6 Sherrill Avenue
Brantford, Ontario
This is it. You can't go against the culture. Big and Beautiful, Bright and Bold. Brantford best neighborhood. Eligiance and Spacious rooms. Quartz and Marble Countertop in Bathrooms and Kitchen.Double door Grand Entry open to above. Double car garage. Free carpet zone, Hardwood Stairs, Bowl Sink LED Lights, Pot Lights, Built-in Fireplace. ALMOST 3,400 SQFT ABOVE GROUND.5 Bedrooms, 4 Bathrooms Masterpiece by a renowned builder. LIV Communities Premium Lot. Walking distance to Amenities. Walking distance to the Grand River, minutes to Highway 403. Excellent Upgrades! ALMOST 140K UPGRADES. Opportunity to own property in prestigious Nature's Grand in Brantford. What else do you need? Price reduction talk to motivated seller. (id:56248)
332-1/2 Grantham Avenue
St. Catharines, Ontario
Perfect ideal family home all newly updated with bright in-law suite. This spacious all brick raised Bungalow features approx.. 2,800 ft. of finished living space, five bedrooms, and three bathrooms with a double car garage. This custom home features a large inviting foyer with new remodelled two-piece new powder room. The main floor is fully updated with open concept living room dining room and large new remodelled eat-in kitchen with quarts counters, new main bath with rain shower. Three spacious bedrooms new flooring thru-out . Walk out to a large oversized wood deck. With private treed yard. and two sheds. The lower level features separate in-law setup newer kitchen (2020), large family room wall to wall brick fireplace ( insert not working) updated bath. 2 bedrooms .walk up to the cement patio. Home is cited on large 66x132 private treed lot with triple wide concrete driveway. Well maintained home, shows beautifully with California shutters thru-out. You can enjoy this home for your growing family and the extra features of having a fully separate in-law set up. Great location in the heart of the city, surrounded by schools, Library and Aquatic Center. (id:56248)
66 Bradbury Road
Hamilton, Ontario
Executive Townhouse approx. 2000 sqft, 3 bedroom 2.5 bath. Backing onto greenspace providing great privacy and wonderful views. Spacious open concept Main-floor with modern upgraded hardwood and tile floors. Single car garage with inside entry. Stainless Steel kitchen Appliances. Upper Level laundry with washer/dryer. Tenants to pay Utilities & water heater rental charges. Rental App, References, Employment Ltr, Credit Check required. Non-smokers. Available for June possession and for longer term leases. (id:56248)
15 Buerkle Court
Kitchener, Ontario
Welcome to Your Family's Next Chapter in Desirable Doon Village! Located on a quiet court in one of Kitchener's most sought-after neighbourhoods, this spacious 2-storey brick home offers over 3,000 sq ft of above-grade living space, plus a fully finished 1,400 sq ft lower level, perfect for large or multi-generational families.The main floor features 9-foot ceilings, a generous dining room, separate living and family rooms, and a cozy gas fireplace. The open-concept kitchen opens to a beautifully landscaped, fully fenced backyard designed for effortless outdoor living. Enjoy summer days by the saltwater in-ground pool, host gatherings on the expansive patio, and take advantage of the natural gas BBQ hookup, sprinkler system, and a handy storage shed. Upstairs, the home offers four spacious bedrooms. The primary suite includes a walk-in closet and a 5 piece ensuite. Two bedrooms share a convenient Jack-and-Jill bathroom, while a fourth bedroom features its own ensuite and walk-in closet. Additional storage is plentiful with two oversized linen closets.The finished lower level adds versatile living space with a large rec room, an additional bedroom, and a full bathroom, ideal for guests, teens, or extended family.A newly installed electric heat pump with natural gas override provides efficient, year-round heating and cooling for the home (2024), complemented by a durable metal roof for long-term peace of mind. Situated near top-rated schools, Conestoga College, the 401, and scenic Grand River trails, this turn-key property combines space, comfort, and location. (id:56248)
580 Patterson Road
Kawartha Lakes, Ontario
Welcome to The Woodman - a newly built, never lived in, artfully designed bungalow set on nearly an acre in the serene and sought-after community of Rural Verulam. This residence offers 1,871 sq ft of refined open-concept living, a full walkout basement, and is perfectly perched just steps from the water and surrounded by lush forest for ultimate privacy. From the moment you enter, youre greeted by an abundance of natural light streaming through oversized windows that frame the forest views beyond - a seamless transition from inside to out. The kitchen, complete with a breakfast bar, opens seamlessly to the dinette and great room with a fireplace. The primary suite is a private retreat, featuring its own walkout to the deck, a spacious walk-in closet, and a spa-like ensuite looking out into greenery. Outdoors, the backyard is an open canvas, ready for your dream landscape - whether thats a pool, an expansive lawn, or a tranquil garden. With no neighbour to the side and a forest backdrop, this is one of the most private lots in the community. Youll also enjoy deeded waterfront access to a shared 160 dock on Sturgeon Lake, part of the iconic Trent Severn Waterway. With clean shoreline access just steps away, this is a haven for boaters, kayakers, and year-round waterfront living. The Woodman is more than a home - its the perfect combination of living by the lake and forest. (id:56248)
906 Verbena Crescent
Ottawa, Ontario
Welcome to this executive Semi Detached in the sought after family friendly neighborhood of Findlay Creek. Located close to all amenities, transit and schools. This beautiful 3 bedroom semi detached with 4 bathrooms offers over 2100 sqft of living space. Freshly painted, brand new carpets on second floor and in the basement. Tons of upgrades including granite countertops, upgraded washrooms, hardwood floors and pot lights on main floor. The bright open concept main floor is perfect for entertaining guests. The spacious primary bedroom offers an oasis ensuite. The carpeted second floor is perfect for cold winter mornings. Sit around the cozy gas fireplace in the large lower level family room. Full 3 piece bath in the basement. Low maintenance, fully fenced backyard to enjoy the summer family and friends get togethers. (id:56248)
28 - 375 Kingscourt Drive
Waterloo, Ontario
Welcome to 375 Kingscourt Drive, Unit #28, in Waterloo. This charming 3-bedroom, 1.5-bathroom condo townhome backs onto Kingscourt Park and is conveniently located just steps away from Conestoga Mall, transit, dining, entertainment and more! Inside, the main level features a spacious living room and dining area with sliding doors leading to the backyard and patio. The galley kitchen has a gas range, stainless steel appliances, and a breakfast area looking out the front of the unit. Just off the main entry, you'll find access to the single-car garage and a convenient 2-piece bathroom. Upstairs, the second floor boasts a large primary bedroom with a walk-in closet, two more sizable bedrooms, and the 4-piece main bathroom. The basement offers a cozy rec room, a bonus space for a home office or playroom with plenty of storage, a utility room/workshop, and a separate laundry room. (id:56248)
4 Fernwood Crescent
Hamilton, Ontario
Welcome home to this charming brick bungalow in Hampton Heights! Family friendly pocket of the East Mountain with walking distance to the Mountain Brow. Beautifully appointed throughout. Fully renovated open concept main floor with led pot lighting. Custom kitchen with white cabinets, peninsula, quartz counters and gold hardware. Engineered hardwood, 4 piece bath with marble tiles and custom glass door. Walk out to your private, fully fenced yard with an entertainment deck. Recently finished basement featuring large family room, gorgeous 3 piece bath, office area (could be 2nd kitchen) 3rd bedroom, laundry and storage. Over sized detached single garage (21'6" x 13'5") and driveway with parking for 4vehicles. Many updates; Upgraded attic insulation 2025. Basement fully insulated before completion, Roof shingles 2017, Garage shingles 2020, Furnace2023, HWT 2018 (owned), appliances 2021 & 2022. Walking distance to parks and schools, minutes walk to the Brow & hiking trails across the Escarpment and easy access to The Linc & Redhill Valley Parkway (id:56248)
2306 - 5 Michael Power Place
Toronto, Ontario
Welcome to Suite 2306 at 5 Michael Power Place a stylish upper-floor unit offering city views and modern finishes in the vibrant heart of Etobicoke. This well-designed 1+den layout features a spacious open-concept living and dining area with walk-out to a private balcony, perfect for enjoying city sunsets. The sleek kitchen includes granite countertops, a breakfast bar, and ample storage ideal for both daily living and entertaining. The primary bedroom boasts large windows, letting in lots of natural light and a large double closet, while the versatile den is perfect for a home office, reading nook, or guest space. Recent updates include a full bathroom remodel and new vinyl plank flooring. Enjoy the convenience of in-suite laundry, a full 4-piece bath, and included parking and locker. Just steps to Islington Subway Station, minutes to Kipling GO, and surrounded by shops, dining, parks, and easy highway access. Experience urban living with comfort and connection. (id:56248)
44 Abelard Avenue
Brampton, Ontario
Welcome to this stunning, newly renovated home located in the heart of Brampton, featuring 4 spacious bedrooms upstairs, 2 additional bedrooms in the finished basement with a separate side entrance, 4 modern bathrooms, and a double car garage with a drive-through accommodating up to 4 more vehicles. Thousands have been spent on upgrades including a brand-new kitchen with quartz countertops, freshly painted interiors, renovated washrooms, pot lights, window coverings, oak staircase, new flooring, stylish light fixtures, and a beautiful backsplash. This move-in-ready home is perfect for families, offering comfort, style, and functionality in a warm, friendly neighborhood close to highways, schools, parks, grocery stores, and just minutes from Sheridan College and Heartland Town Centre. The basement adds even more value with a full kitchen, family room, and bath room ideal for extended family or generate $2000 rental income. Priced for action and packed with upgrades, this home is an opportunity not to be missed! (id:56248)
508 - 2501 Saw Whet Boulevard
Oakville, Ontario
Discover modern living in a brand new boutique luxury building in South Oakville a stylish 6-storeyresidence nestled in the heart of prestigious South Oakville. This never-before-lived-in end unit offers 2 spacious bedrooms, 2 elegant bathrooms, and almost 800 sq ft of thoughtfully designed living space. The sunlit, floorplan W/ breathtaking views of residential neighbourhood features a designer kitchen with quartz countertops and premium appliances, seamlessly flowing into the inviting living and dining area. Step out onto the private balcony to enjoy peaceful mornings and tranquil views. Large windows throughout flood the home with natural light, creating a bright and welcoming ambiance. Additional storage is conveniently provided with a locker. Residents enjoy top-tier amenities including a fitness centre and yoga studio, co-working lounge, pet wash station, party room, visitor parking, and 24-hour concierge service. Perfectly located just minutes from the QEW, GO Station, parks, and highly-rated schools. Bonus: 1 year of high-speed internet from Rogers included with lease. This is urban convenience blended with boutique luxury your new home awaits! (id:56248)
22 - 1935 Drew Road
Mississauga, Ontario
Excellent Location In Mississauga! Clean Industrial Unit and Well-Managed Building, 1789 Sqft With one office and One Washroom. New LED Lights, One Drive-in Door. Close to Pearson International Airport, Easily Accessible To All Major Highways 410, 407, 427, and 401. New Renovations To The Exterior Of The Building. Easily Accessible, Steps Away From Public Transportation & Various Amenities within minutes. The property at the intersection (NW Corner) of two major roads(Bramalea Rd & Drew Rd) (id:56248)
49 - 6141 Mayfield Road
Brampton, Ontario
Welcome To the Gateway to Brampton, Brand New 100% Commercial Retail Plaza Located At Airport Rd and Mayfield Rd Available Immediately, Located Close to Grocery Store, With Approx. 1,467.80 Sq Ft, Huge Both Exposure With High Traffic On Mayfield Rd and Airport Rd. Excellent Opportunity To Start New Business Or Relocate., Excellent Exposure, High Density Neighborhood! Suitable For Variety Of Different Uses. Unit Is In Shell Condition, Tenant To Do All Lease Hold Improvements! (id:56248)
48 - 6141 Mayfield Road
Brampton, Ontario
Welcome To the Gateway to Brampton, Brand New 100% Commercial Retail Plaza Located At Airport Rd and Mayfield Rd Available Immediate North Facing Unit With Approx. 1,471.80 Sq Ft, Huge Both Exposure With High Traffic On Mayfield Rd and Airport Rd. Excellent Opportunity To Start New Business Or Relocate., Excellent Exposure, High Density Neighborhood! Suitable For Variety Of Different Uses. Unit Is In Shell Condition, Tenant To Do All Lease Hold Improvements! Unit 48 & 49 Can Be Leased Together . (id:56248)
407 Queen Mary Drive
Oakville, Ontario
Welcome to this charming bungalow nestled in the sought-after West River neighborhood just steps from vibrant Kerr Village and offering convenient access to the GO Train for effortless commuting. This updated 3-bedroom, 2-bathroom home sits on an expansive 50x150-foot lot, featuring a fully fenced backyard that is truly an entertainers dream. Enjoy summer barbecues and family gatherings on the spacious deck, grow your own produce in the raised garden beds, and relax by the fire pit. Two storage sheds offer extra space for all your outdoor gear. Inside, the main floor boasts an open-concept living and dining area with a beautifully renovated kitchen, complete with stainless steel appliances, a breakfast bar, pot lights, and hardwood flooring throughout. Two generously sized bedrooms and a stylishly updated bathroom are also found on this level. The primary bedroom includes a double closet with built-in organizers and a walkout to the private backyard oasis. The fully finished basement has its own separate entrance ideal for an in-law suite or potential rental income and features a spacious rec room with a bar and fireplace, a large third bedroom, and a 3-piece bathroom.Surrounded by tree-lined streets and parks, and just minutes from the lake, GO Train, and major highways, this home is a rare opportunity in one of Oakville's most desirable communities. Whether you're a downsizer, a young family, or a professional seeking a quiet, family-friendly neighborhood, this property offers endless potential to move in, invest, or build your dream home. (id:56248)
98 Eberly Woods Drive
Caledon, Ontario
Spacious 5 Bedrooms Valley View Model Detached Home fronting onto a Ravine. This Stunning Carpet-Free Home offering Serene Views and Premium Features. The Bright and Open Concept Kitchen equipped with Stainless Steel Appliances, Quartz Countertop and Walk-Out to Backyard. Enjoy Privacy and Tranquility with No Neighbours on the Front, as the Property front directly to a Beautiful Ravine. Separate Living and Family Room with Large Windows, Elegant Hardwood Flooring throughout except Kitchen and Breakfast Area. 5 Spacious Bedrooms, Primary Bedroom with Walk-In Closet and Ensuite, Large Windows fill the Room with Natural Light and offer a Calm and Peaceful Ravine Views from 2 Bedrooms. Laundry on the 2nd Floor. Hot Water Heater is Rental. No Sidewalk in the Front allowing 4 Car Parking on the Driveway. Builder's Side Entrance to Basement for added flexibility for Future Rental Opportunities. Close to Amenities, Park and School. This House offers a Rare Combination of Luxury, Space and Convenience and Unbeatable Views. (id:56248)
1909 - 285 Enfield Place
Mississauga, Ontario
Stunning, fully renovated corner unit at Enfield Place with spectacular southwest views overlooking Kariya Park! This bright and spacious 2-bedroom + solarium condo has been completely updated from top to bottom featuring brand new flooring, freshly painted walls, and a modern kitchen with all-new cabinetry, countertops, and appliances. Includes brand new stainless steel fridge, stove, hood fan, dishwasher, washer, and dryer. Functional layout with generous living space, large bedrooms, and a sun-filled solarium perfect for a home office or reading nook. Includes one parking spot and a locker. Prime location just minutes' walk to Square One Shopping Centre, public transit, restaurants, and more. Easy access to highways 403/401/QEW. Move-in ready and perfect for first-time buyers, downsizers, or investors! (id:56248)
265 Brussels Avenue
Brampton, Ontario
Welcome to this beautifully maintained 4-bedroom semi-detached gem, offering 2,054 sq ft of functional living space and additional approx 550 sq ft in basement, in one of Brampton's most desirable neighborhoods. Located just a 1-minute drive to Hwy 410 and steps to gas stations, schools, and the scenic Heart Lake Conservation Area, convenience truly meets comfort here. Step inside through the elegant double-door entry and be greeted by 9-foot ceilings, hardwood flooring on the main level, and an abundance of pot lights. The home features both a separate living and family room, perfect for entertaining or cozy family time. The bright and modern kitchen boasts stainless steel appliances, gas stove, backsplash, ample cabinetry, and overlooks the spacious backyard perfect for hosting summer get-togethers under a canopy. Upstairs, you'll find 4 generously sized bedrooms and a rare oversized laundry room on the second floor. The home is freshly painted and includes stylish upgrades like new light fixtures, a newly installed EV charger, central vacuum system, sleek fan/light combo fixtures with remote + app control, USB wall plugs a smart and unique touch! The builder-finished basement has a separate entrance through the garage and features a full 3-piece bathroom ideal for in-laws, teenage kids or rental income. Bonus: outdoor pot lights surround the exterior, adding curb appeal and functionality. Don't miss this move-in-ready home in a sought-after Brampton pocket - space, style, and smart upgrades all in one. Book your showing today! (id:56248)
107 Royal Palm Drive
Brampton, Ontario
Beautiful Detached Home in Desirable Quiet Area. One of the largest models in this sought-after neighborhood! This spacious and well-maintained home features a separate living room, family room, and formal dining room , providing ample space for relaxation and entertaining. The modern eat-in kitchen boasts sleek white cabinetry, brand-new quartz countertops, and a cozy breakfast area. Enjoy gleaming laminate floors throughout the main floor. The house has been freshly painted, giving it a bright and welcoming feel. Upstairs, the spacious primary bedroom includes a 2-piece ensuite and a walk-in closet. The primary washroom is generously sized, with the potential to add a standing shower for a full bath. Two additional bedrooms are decently sized and share a 4-piece bathroom on the upper level. The partially finished basement is currently used as a rec room, with space to easily add 2 bedrooms, kitchen, or a home office to suit your needs, the possibilities are endless. Step outside to a beautifully landscaped backyard featuring a large deck and green space ideal for relaxing or entertaining. Additional features include: no sidewalk (extra parking space), and a great family-friendly location close to amenities, schools, and parks. Minutes to walk to Bus Stop, Close to Plaza, School, Park, Heartlake Conservation Area. (id:56248)
995 Dormer Street
Mississauga, Ontario
If You Are Looking For Your Dream Home In The Perfect Location, You Just Found It! This Stunning Tastefully renovated Side split 3 Detached Home Is Located In A Quiet Cul De Sac But Minutes Away From So Many Amenities. This Beautiful Home Offers 9Ft Ceilings In Living, Dining& Kitchen. A Beautiful Gas Fireplace In Living Room To Set The Perfect Mood When Hosting Family& Friends, Front Bay Window Has Electric Roller Blinds. Large Kitchen With Heated Floors With Ample Storage and Breakfast Area Over Looking The Family Room With Walk Out To Your Private Fully Fenced Backyard With Electric Awning And Gas BBQ Hookup, Hot Tub & Above Ground Pool Perfect For Entertainment. Electric Car Outlet. 200 Amp Panel Installed 2024. Reverse Osmosis Drinking Water System. Heated Floors In Lower Level Bathroom, Entry To Garage From Basement. Sprinkler System. WIFI Enabled Indoor & Outdoor Pot-Lights And Many Smart Home Enabled Lights. Electric Blind In Primary Bedroom. Separate Entrance 1+Den In-Laws Suit, Basement Kitchen With Heated Floors, 3 Piece Bathroom. 10 Mins To Pearson Airport, 5 Mins To Sherway Gardens Mall, 5Mins To The Lake & So Much More! (id:56248)
406 - 630 Sauve Street
Milton, Ontario
>> Carpet will be replaced to New Laminate flooring before May 5, 2025>>> Modern Layout, Open Concept, 9 ft. Ceiling. Very Functional Layout with 2 Split Bedrooms + 2 Baths, Large Balcony, South facing. Well Designed Large kitchen with Quartz Countertop, Backsplash, Stainless Steel Appliances & Breakfast Bar. Minutes To Go Train, Conveniently Located Close To School, Park, Hwy 407/401 ** One parking & One storage locker included ** Tenant pays utilities. (id:56248)
3745 Partition Road
Mississauga, Ontario
Step into this Stunning, sun-drenched almost 2000 sq.ft Semi-Detached home in Lisgar, where Modern Farmhouse charm meets practical living. Spanning 1905 sq. ft. above grade, and expanding to over 2800 sq. ft. with a fully finished basement, this residence offers exceptional space and versatility. Nestled on a quiet street in the highly sought-after Lisgar neighborhood, this bright and spacious home with builder grade Executive layout, offers2 distinct living spaces on the main floor, along with a beautifully upgraded gourmet kitchen with pot lights, elegant waffle ceilings, rich dark wood cabinetry, quartz countertops, a large breakfast island and a cozy reading nook. Flooded with natural light, this home boasts a Farmhouse styled modern interior with rustic lights, chandeliers, and hardwood flooring all throughout. Upstairs find three spacious bedrooms, two of which are luxurious Master suites with walk-in closets and ensuite baths, plus a versatile Office Space that can be converted into a second floor Laundry Room, if desired.The finished basement, with a separate side entrance, comes with a fully equipped in-law suite, consisting of a complete kitchen, a fourth bedroom, a recreation room, a 3-piece bath and laundry, which is ideal for a growing family or rental income. The house also features a beautifully landscaped, deep, private backyard oasis - perfect for relaxing or entertaining. The extended driveway offers additional car parking. Recent renovations include a complete new kitchen, master bathroom with an elegant soaker tub and quartz countertops, chandeliers, pot lights, a professionally flagstone backyard and a 12x12 Gazebo. Additional upgrades include a new AC and water heater. The home is conveniently located at a walking distance from parks, public transit, and top-rated schools. So don't miss the incredible opportunity to own this meticulously maintained beautiful home, with ample space and all the desirable features you need! (id:56248)
305 - 1 Triller Avenue
Toronto, Ontario
Located at 1 Triller Avenue, this charming one-bedroom apartment offers comfortable living in a quiet three-story low-rise building, perfectly positioned where trendy King West meets Roncesvalles Village! This nearly 500 sq. ft. gem boasts a functional open-concept layout, a private balcony overlooking the lake, and convenient access to outdoor bicycle storage, offering a warm and inviting atmosphere with endless creative possibilities. Step outside to enjoy generous outdoor greenspaces, perfect for relaxing. Located within walking distance to Lake Ontario and the waterfront, this prime spot provides easy walking access to Sunnyside Beach, High Park, and an array of fantastic markets, bars, and restaurants. Commuting is effortless with a streetcar stop just two minutes away, offering a direct route to downtown Toronto in 30 minutes, or a quick 20-minute drive by car. Coin-operated laundry is located inside the building, and parking is available through the City's street parking permit. Heat and water are included, with tenants responsible for hydro. Don't miss this rare opportunity to live in a one-of-a-kind space in one of Toronto's most vibrant neighborhoods! **EXTRAS** Fridge, Stove, Oven. Heat and water are included in the rent. The tenant is responsible for hydro. Coin-operated laundry is located in the building, and street parking is available through the City. (id:56248)
7549 Catalpa Road
Mississauga, Ontario
"Beautifully renovated 4-bedroom, 4-bathroom semi-detached home in a prime Malton location! This stunning two-story property features a bright solarium/family room on the main floor, a fully upgraded kitchen with Good Condition appliances, and nice vinyl flooring in the main and upper hallway. The home is enhanced with stylish pot lights and includes a finished 1-bedroom basement with a separate entrance perfect for additional living space or rental income. Conveniently located near major highways, Westwood Mall, schools, libraries, banks, and public transit at Goreway Dr and Brandon Gate. Don't miss out on this incredible opportunity!"(Some pictures are Virtually Staged)! (id:56248)
345 Windermere Avenue
Toronto, Ontario
Welcome to this charming home located in prime Swansea, just steps to Bloor West Village shops & restaurants, outstanding schools, as well as convenient access to TTC and subway for easy commuting. This 2 Bed/2 Bath fully detached home has been beautifully updated and has a private backyard along with a large deck off the kitchen for easy entertaining. The main floor offers an open concept living room with a large renovated eat in kitchen and includes pot lights, granite countertop, breakfast bar, soft close cabinets and stainless steel appliances. The staircase includes oak risers and leads to an upper level with hardwood flooring and 2 spacious bedrooms along with a renovated bathroom. The primary bedroom features a custom built in closet and pot lights. The finished basement boasts a bonus family room, great for entertaining, a 3-piece bathroom with a soaker tub, laundry area with double sinks and a walk-out to the backyard. The current owners have applied for a parking pad permit for the front yard. Surrounded by tree-lined streets and parks and a short walk to the Humber River & High Park, along with easy access to the Lakeshore and major highways. This is a fantastic opportunity to live-in or create your dream home in one of Toronto's most coveted communities. Don't miss out! (id:56248)
1503 - 6 Eva Road
Toronto, Ontario
Spacious corner unit with an abundant amount of light, SE views to downtown and the CN Tower, this 2+den is a very well laid out split floor plan. 2 full bathrooms, private balcony, granite kitchen counters and stainless steel appliances...you are sure to be impressed! Quality Tridel built with full service amenities: 24h Conceirge, sprawling lobby, indoor pool, visitors parking, gym, party room, guest suites and more! Minutes to Kipling Subway, 427 highway access, Sherway Gardens mall...this location can't be beat! (id:56248)
550 North Service Road Unit# 1001
Grimsby, Ontario
Welcome to this beautifully updated condo offering nearly 1,000 sq ft of stylish interior living and an additional 322 sq ft of outdoor space spread across two private balconies—each offering its own unique view. This sun-filled, carpet-free home boasts floor-to-ceiling windows in the living area and both bedrooms, flooding the space with natural light and showcasing picturesque views from every corner. Freshly painted throughout, the open concept layout includes a stunning well-equipped kitchen with large island doubling up as the Breakfast Bar, Stainless Steel appliances and Double sinks. Walk out form the Living area to the private Balcony to enjoy sweeping views of Niagara Escarpment or enjoy stunning Lake views from the 2nd balcony accessible from the Primary Bedroom. Two spacious bedrooms, both featuring walk-in closets, and two full bathrooms for added comfort and functionality. Maintenance fee conveniently covers heating, cooling, and water, and the unit comes with one underground parking spot and a locker for extra storage. The building is packed with upscale amenities, including a landscaped rooftop terrace, sleek games rooms, a fully-equipped gym and yoga studio, boardroom, bike storage, and ample visitor parking. Located in a vibrant, commuter-friendly neighborhood with quick access to the QEW and just minutes drive from Costco, Walmart, Metro & more. You're also steps from the Lake, scenic trails, charming local shops, Niagara wineries and great restaurants—everything you need for a relaxed yet connected lifestyle. (id:56248)
48 Iroquois Crescent
Tiny, Ontario
Step into an unparalleled blend of elegance and natural beauty with this brand-new custom-built raised bungalow, designed to provide a sanctuary for nature enthusiasts and luxury seekers alike. Tucked away on a cedar-tree-lined property, this home offers a private haven just moments away from pristine beaches, vibrant marinas, and the breathtaking landscapes of Awenda Provincial Park.This three-bedroom open-concept masterpiece boasts engineered hardwood flooring throughout and a dream kitchen thats an entertainers delight. Featuring stainless steel appliances, opulent gold hardware, a quartz countertop center island with an integrated sink, and an abundance of space, this kitchen sets the stage for culinary creativity and memorable gatherings. The great room dazzles with its intricate waffle ceilings and cozy electric fireplace, creating a sophisticated yet inviting atmosphere.The luxurious primary suite takes indulgence to the next level with his-and-hers walk-in closets and an ensuite bathroom that rivals a five-star spa. Marble floors, a deep soaker tub, and a rainfall shower evoke pure serenity, offering you the ultimate in relaxation. *INCOME POTENTIAL* with full unfinished walk-up basement that has a separate entrance. Surrounded by the wonders of nature and just a stone's throw from water access, this cedar-shrouded paradise is your ticket to a lifestyle that seamlessly balances tranquility and refined living. Don't miss the opportunity to own this exquisite home and immerse yourself in a world of luxury and natural beauty! (id:56248)
48 Iroquois Crescent
Tiny, Ontario
Step into an unparalleled blend of elegance and natural beauty with this brand-new custom-built raised bungalow, designed to provide a sanctuary for nature enthusiasts and luxury seekers alike. Tucked away on a cedar-tree-lined property, this home offers a private haven just moments away from pristine beaches, vibrant marinas, and the breathtaking landscapes of Awenda Provincial Park.This three-bedroom open-concept masterpiece boasts engineered hardwood flooring throughout and a dream kitchen thats an entertainers delight. Featuring stainless steel appliances, opulent gold hardware, a quartz countertop center island with an integrated sink, and an abundance of space, this kitchen sets the stage for culinary creativity and memorable gatherings. The great room dazzles with its intricate waffle ceilings and cozy electric fireplace, creating a sophisticated yet inviting atmosphere.The luxurious primary suite takes indulgence to the next level with his-and-hers walk-in closets and an ensuite bathroom that rivals a five-star spa. Marble floors, a deep soaker tub, and a rainfall shower evoke pure serenity, offering you the ultimate in relaxation.Surrounded by the wonders of nature and just a stone's throw from water access, this cedar-shrouded paradise is your ticket to a lifestyle that seamlessly balances tranquility and refined living. Don't miss the opportunity to lease this exquisite home and immerse yourself in a world of luxury and natural beauty! (id:56248)
93 Pemberton Road
Richmond Hill, Ontario
Stunning Custom Home On Extra Deep 61.5 x 200 Ft Lot In One Of The GTAs Most Desirable Neighbourhoods! Welcome To 93 Pemberton Rd., A Rare Opportunity To Own A Fully Renovated 4+2 Bedroom, 5-Bathroom Luxury Home Offering Approx. 4,000 Sq. Ft. Of Elegant Living Space. Located In A Prestigious Richmond Hill Pocket Surrounded By Parks, Top Schools, And Minutes From Major Highways, This Home Blends Timeless Design With Modern Comfort.Every Inch Of This Home Has Been Upgraded With Premium Finishes: Engineered Hardwood Floors Throughout, Solid Wood Interior Doors, High-End Custom Kitchen Cabinetry, Quartz Counters, Top-Of-The-Line Appliances, Modern Light Fixtures, And Pot Lights Across All Levels. The Spacious Main Floor Features A Full-Size Family Room With A Beautiful Fireplace, Large Living & Dining Areas, And A Bright Open LayoutPerfect For Entertaining.Upstairs Offers 4 Generously Sized Bedrooms, Including A Luxurious Primary Suite Featuring His & Her Walk-In Closets And A Spa-Like Ensuite. All Bathrooms Have Been Fully Renovated With Modern Vanities And High-End Fixtures.The Fully Finished Walkout Basement Includes A Private 2-Bedroom Unit With A Kitchen, Bathroom, And Separate EntranceIdeal For In-Laws, Guests.Enjoy One Of The Largest Backyards In The Area True Outdoor Oasis! Professionally Landscaped With A Brand-New Two-Level Deck, Plenty Of Green Space, And Endless Potential For Entertaining, Gardening, Or A Future Pool. The Detached 2-Car Garage Features EV Charger Wiring, Dual Auto Doors, And Rear Access To Expand The Outdoor Space As Needed. (id:56248)
120 Lowe Boulevard
Newmarket, Ontario
Great Location: Steps To Glen Cedar P.S.; Huron Heights H.S.; 404 Town Centre Including Walmart, Metro, Shoppers Drug Mart, Banks, Swiss Chalet, Harvey's, Tim Hortons. Minute Driving To Upper Canada Mall, Transit, Go Station, Parks, Southlake Regional Health Centre, Conservation Etc. Minutes Driving To Hwy 404. And More. Family Friendly & Maturely Neighborhood, Great Formal Layout With Many Updated. Wood Flooring Throughout The House. All pictures were taken before current tenant moved in. (id:56248)
37 Montrose Boulevard S
Bradford West Gwillimbury, Ontario
Where Style, Comfort & Functionality Meet!!! Luxury 1 year old Freehold Townhome built by Great Guelf located in New Subdivision in a highly desirable neighbourhood in Bradford. This home provides ample space for families or professionals. If you love to entertain, this one's for you This stylish Modern Open concept layout offers you a living combine dining with a ton of natural lighting shining through and a generously big balcony to enjoy!! Over 60k in Upgrades. Laminate Flooring Throughout, Smart RGB Pot Lights Throughout the main floor can be controlled through smart phone. Built in Bar Unit with Butcher Block Counter, Cabinets and Bar fridge. Upgraded Light Fixtures, Quartz Countertops in kitchen and all baths. Extended Kitchen Cabinets, Closet sized pantry, Under mount lighting. lots of storage space, Stainless Steel Appliances, Double Dual Deep Undermount sink in kitchen, Backsplash, Upgraded Spice Pull out, Gas Stove, Rod Iron Railing, Oak staircase Good Sized Bedrooms. Spacious prim Bedroom with Juliet balcony His/Her closets 4 piece upgraded ensuite with double sink vanity and glass shower. 2 parking spaces, garage with interior garage access and Central Ac, Central Vac Hook Up, Gas Line, ERV/HRV System. Located close to Hwy 400, Bradford GO, with easy access to local amenities, schools, parks, and public transport, offering the ultimate convenience. Whether for growing families or modern entertainers, this property is ideal for a sophisticated lifestyle. (id:56248)
339 William Forster Road
Markham, Ontario
One of the most sought-after model home with around $200K in upgrades. Stunning 6 bedroom, 4 bathroom house built by Forest Hill offering luxurious and spacious living space . Featured high-end finishes and professional interior design throughout. Entire house with many windows presence of pure, clean, natural light, grand foyer and high ceiling, solid hardwood flooring, lots pot lights, quartz countertops and california blinds throughout. Kitchen is a chefs dream with its open-plan layout, custom made premium kitchen cabinetry, matching with high-end B/I and S/S appliances. Formal dining room is a statement of luxury setting the scene for refined dinners. Living room with extra-large windows overlook Cornell Community Park that provides tranquil views of the surrounding. Mud room enhancing the sense of space. Second floor includes Master suite with luxurious ensuite 5-pieces bathroom and professional custom made organizers walk in closets. 2 more separate entrances, 1 leading to coach house( Loft) and 1 leading to basement offers excellent potential for extra income. Top ranking school Bill Hogarth High. Mins to all amenities : schools, parks, baseball field, pickle-ball courts, basketball court, dog park, community centre, library, hospital, public transit and Hwy. It is a perfect setting for any growing or big family. ** This is a linked property.** (id:56248)
34 Township Avenue
Richmond Hill, Ontario
34 Township Avenue is a detached, two-storey brick home situated in a quiet and sought after area. This spacious residence features hardwood floors and LED pot lights and lighting throughout, four bedrooms and three bathrooms, offering ample space for family living. The main floor offers an open-concept layout with a combined living and dining area, featuring large windows that allow for abundant natural light. The eat-in kitchen has stainless steel appliances and quartz countertops, making it ideal for both everyday cooking and entertaining. Adjacent to the kitchen is a cozy family room with an electric fireplace, providing a comfortable space for relaxation. Upstairs, the primary bedroom includes a walk-in closet and a luxurious four-piece ensuite bathroom with a soaking tub and separate shower. The property includes a lovely yard with cedars for privacy, double garage and a private driveway, providing convenient parking options. Located in the family-friendly Jefferson neighborhood, residents benefit from proximity to top-rated schools, parks, and recreational facilities. The area is well-served by public transit and offers easy access to major highways, making commuting convenient. Nearby amenities include shopping centers, restaurants, and healthcare services, ensuring that all essential needs are within reach. This home combines modern living spaces with a prime location, making it an attractive option for those seeking a home in Richmond Hill. *Taxes are 2025 Interim. (id:56248)
39 Haskett Drive
Markham, Ontario
Stunning Semi-Detached Home for Rent in Box Grove! Discover this beautifully maintained 3+1 bedroom, 4 bathroom semi-detached home in the highly sought-after Box Grove community! Situated on a premium corner lot, this spacious home features 9' ceilings, a practical layout, and gleaming hardwood floors throughout. A finished basement provides extra living space, perfect for a growing family. The upgraded kitchen boasts dark cabinetry, quartz countertops, an under-mount sink, a custom backsplash, and stainless steel appliances. The home welcomes you with a grand double-door entrance and a spacious foyer, creating a warm and inviting atmosphere. Additional highlights include direct garage access, a den on the main floor that can serve as a home office or a fourth bedroom, a convenient second-floor laundry room, and a primary bedroom featuring a luxurious 5-piece ensuite and his-and-hers walk-in closets. Conveniently located within walking distance to Walmart, a pharmacy, and a retail plaza, this home is also close to top-rated schools, transit, and offers easy access to Highway 407, making it ideal for families. With no sidewalk, you'll enjoy extra driveway space for parking, with a total of 3 parking spaces. (id:56248)
151 Calvin Chambers Road
Vaughan, Ontario
Welcome to 151 Calvin Chambers Road in the prestigious Oakbank Pond neighborhood. This exceptional 4-bedroom, 4-bathroom detached home offers 4,374 sq. ft. of meticulously designed living space, situated on a quiet, child-safe cul-de-sac. Featuring a dedicated home office, a gourmet kitchen with custom cabinetry, a spacious finished basement, and a private backyard oasis with in-ground swimming pool, BBQ gas line, pergola, and beautifully landscaped grounds, this home is perfect for both family living and entertaining. Recently upgraded with high-end finishes, including new lighting, custom blinds, and a luxury master ensuite, its move-in ready and offers easy access to top-rated schools, parks, shopping, and transit. Irregular pie shaped lot with expansive rear width of approx 137.94 ft offering a rare and private backyard setting. 151 Calvin Chambers Road is more than just a home; its a refined living experience that blends comfort, elegance, and modern luxury in one extraordinary package. (id:56248)
224 Bellefond Street
Vaughan, Ontario
Welcome to 224 Bellefond St, an exceptional home in the prestigious community of Kleinburg, offering high-end upgrades and thoughtful design throughout. Situated on a premium pie-shaped lot with 38 frontage expanding to 42 in the back, this home boasts an upgraded exterior front elevation, creating striking curb appeal.Step inside to find upgraded Red Oak flooring spanning both the main and second floors, complemented by 9 smooth ceilings on the second level, enhancing the homes open and airy feel. The living room features a stunning waffle ceiling detail, while potlights throughout create a bright and modern ambiance. Beautiful 12 x 24 Carrara tile upgrades can be found in the ensuite, main entrance, powder room, and lower landing, adding a touch of elegance to these spaces.The heart of the home is the upgraded kitchen, designed for both style and functionality. It features an expanded cabinet package, a massive 3.5 x 8 island, and a secondary island with an added pantry, providing ample storage and workspace. The upgraded countertops and stylish handle hardware further enhance the luxurious feel, while under-valance lighting and a premium backsplash package complete the sleek and modern aesthetic. Additional upgrades include a microwave shelf, double pull-out waste bins, a deep-bowl stainless steel sink, and a high-end stainless steel hood fan. The kitchen is equipped with all-new black stainless steel Bosch appliances, including a 36 full gas range, perfect for cooking enthusiasts.Beyond the kitchen, the home is thoughtfully designed for convenience and entertainment. The primary bedroom is outfitted with motorized zebra blinds, allowing for effortless light control and privacy. BBQ natural gas line, WiFi-enabled garage door openers Additionally, the potential for a basement walkout offers incredible future possibilities.Located just minutes from top-rated schools, parks, and essential amenities (id:56248)
21 Mcbrien Court
Whitby, Ontario
A beautifully renovated gem nestled in a quiet and family-friendly area in the heart of Whitby, Ontario. The property features all-new windows on the first floor, including triple-pane windows that offer superior insulation, adding value and energy efficiency. Notable upgrades include a brand-new furnace and a tankless water heater, ensuring optimal performance and lower utility bills, while a heat pump reduces gas costs by 90%. Inside, you'll find a freshly painted interior that exudes warmth and charm, complemented by new, custom-built wardrobes in both the master and second bedrooms, providing ample storage space. The heart of the home, the kitchen, has been completely renovated with newer appliances. To further elevate the living experience, the home has been fitted with new pot lights featuring triple colour settings and dimmable, WiFi-controlled switches, allowing you to effortlessly adjust the lighting to suit your mood and activity. Set in a peaceful cul-de-sac, the home offers a private and safe environment, perfect for families with children. The neighbourhood is highly sought after for its proximity to good schools, parks, shopping centers, and public transport options, making it an ideal location for both young families and professionals. Don't miss the opportunity to make this turnkey property your next home! ** This is a linked property.** (id:56248)
8 Stephenson Avenue
Toronto, Ontario
Stunning on Stephenson! This 3 bed, 2 bath south-facing semi is located in much sought after tree lined pocket south of Danforth. Flooded with natural light and featuring a beautifully renovated open concept main floor leading out to a large deck & fenced in yard. Upstairs you will find 3 generous sized bedrooms and beautifully designed bathroom. The finished basement has a spacious recreation room with 2nd updated bathroom and tons of built in storage to suit your family's needs. This convenient location honestly can't be beat - an amazing family friendly community with a sprawling park with playground just steps away, just a short walk to Danforth shops & cafes, grocery stores, TTC & GO station, and schools. Short 5 minute drive to the Beaches too! (id:56248)


