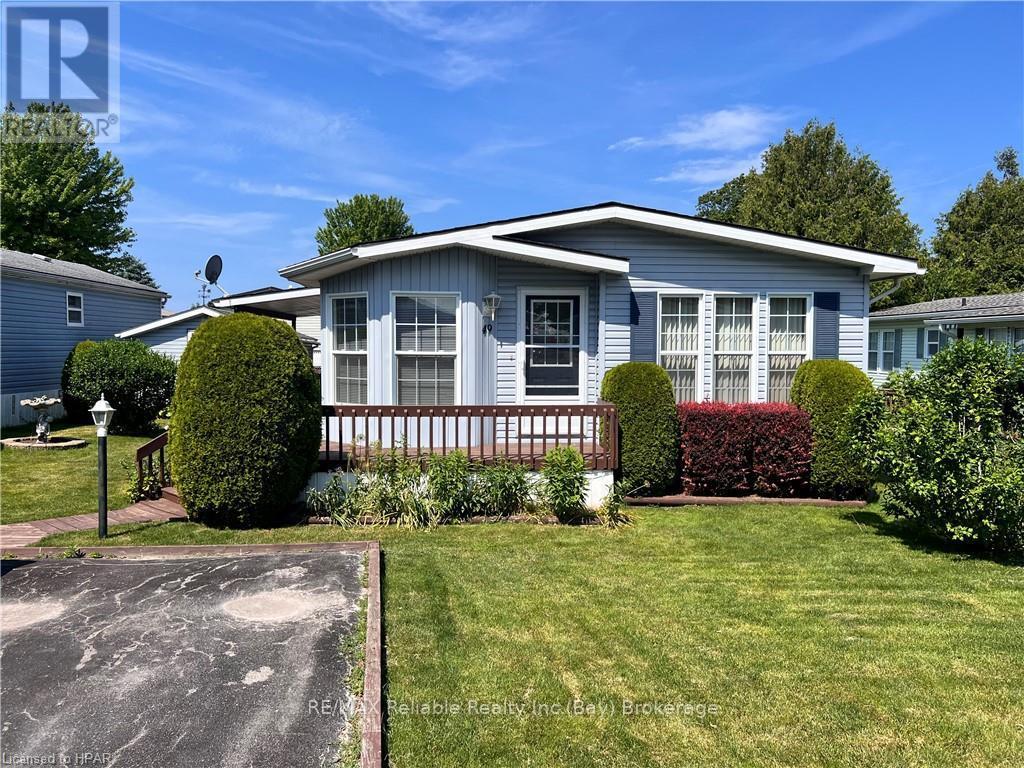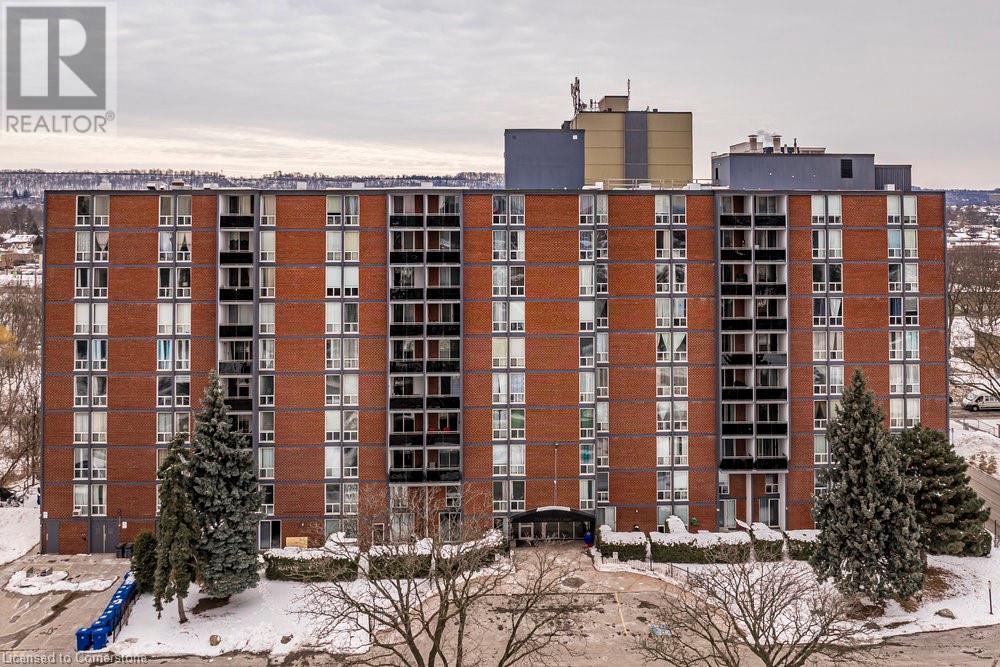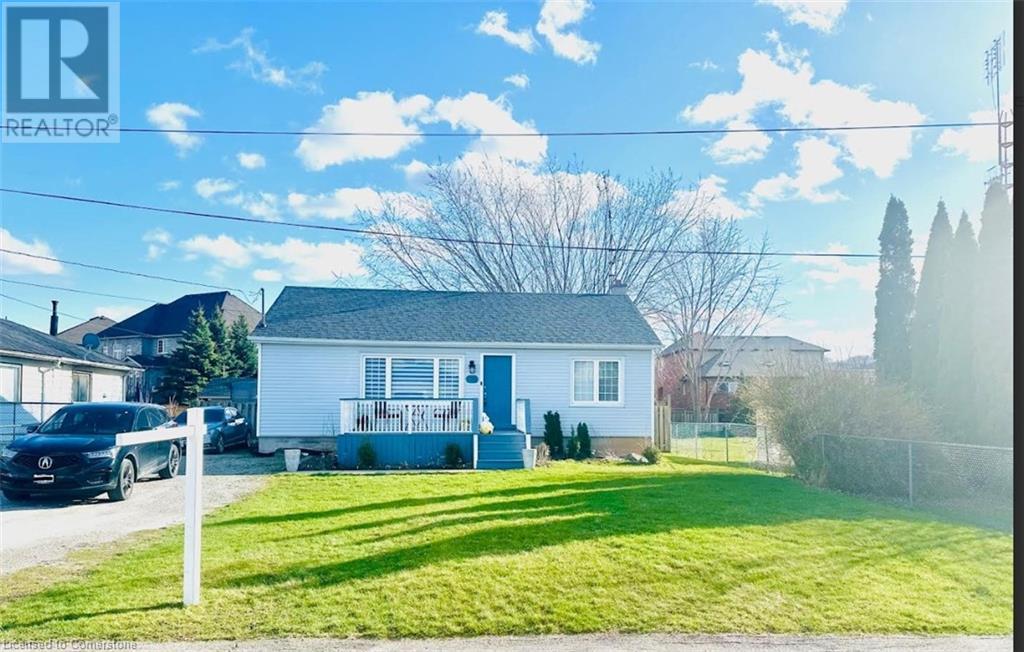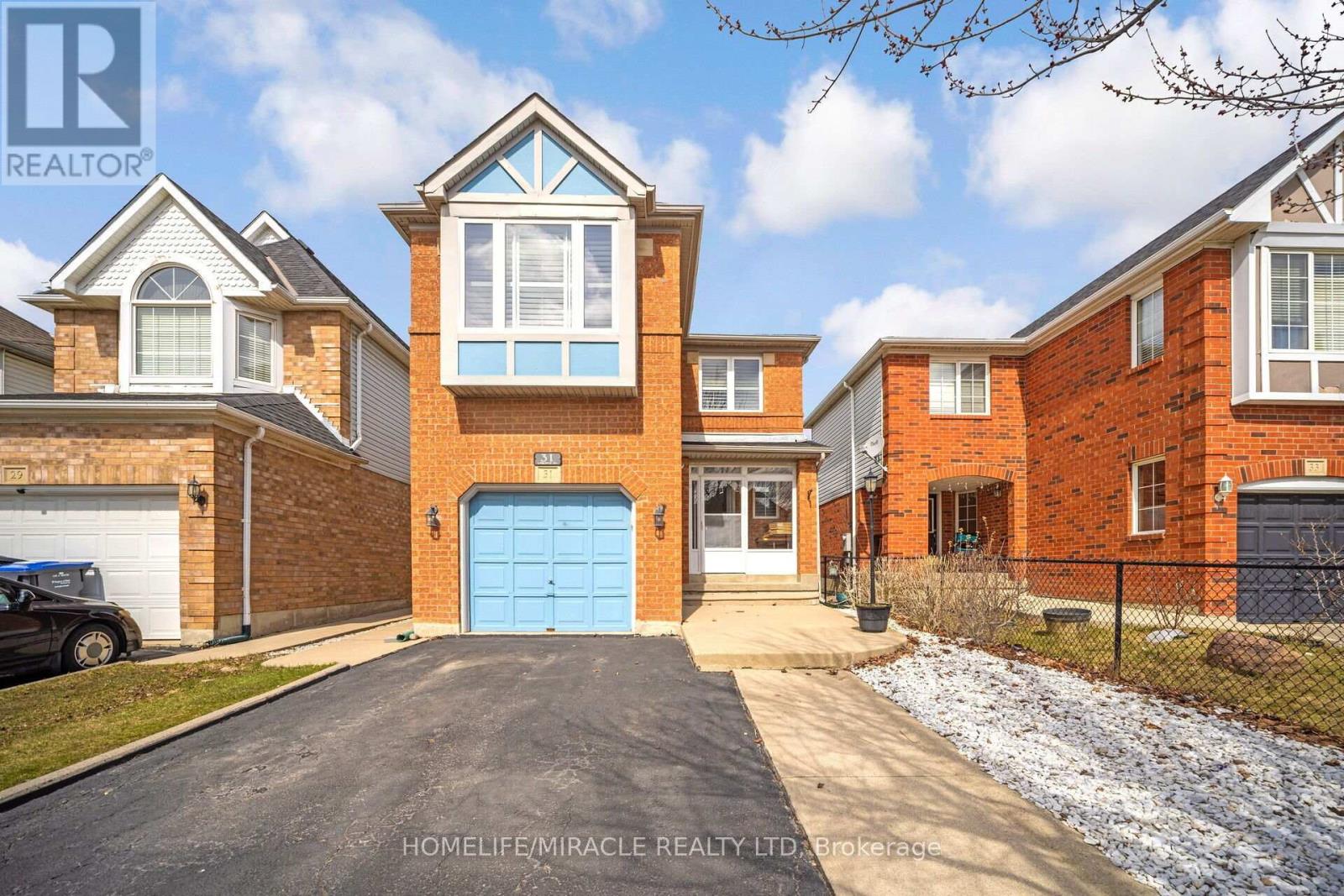302 - 120 Varna Drive
Toronto, Ontario
616 sf interior+ 273sf balcony = total of 889 sf. Sought After Cartier 2 Terrace Unit. 2 Bed, 2 Bath. Functional Layout. Modern Kitchen With Granite Counter Tops, Backsplash. New Flooring and New Carpet in Bedrooms. Stainless Steel Appliances. Walk-Out To Terrace From The Living Room, Great For Entertaining. Stackable Washer-Dryer. Steps To Yorkdale Subway Station And Shopping Centre. Minutes To Restaurants, Allen Rd., And Hwy 401.Amenities Include Gym, Party Room, Visitor Parking, Rooftop Patio, Concierge. Parking & Locker Included. (id:56248)
Upper - 360 Queen Street W
Toronto, Ontario
Newly Renovated 2nd & 3rd Floor Space w/2426 sq ft. Idea Uses Including Cafe, Bubble Tea, Dessert Or Any Other General Retail Uses. Features A Large Second Floor Rooftop Deck. Along The Best Stretch Of Queen West. Located Directly On The 501 Streetcar, and Positioned A Few Doors Down From The Future Queen-Spadina Subway Station. Neighbouring Northeastern University Opening Soon In 2025 Bringing More Foot Traffic. (id:56248)
49 Cherokee Lane
Ashfield-Colborne-Wawanosh, Ontario
Welcome to 49 Cherokee Lane (leased land), nestled in the heart of Meneset on the Lake, a vibrant 55+ adult community just a stone's throw from the charming town of Goderich. This meticulously maintained 1999 Northlander unit offers a spacious 24' by 46' layout, thoughtfully designed for comfortable living. Shingles replaced in July 2024. Step inside to discover an inviting open concept design, featuring 2 bedrooms boasting generous walk-in closets, and a large bathroom showcasing both a walk-in shower and soaker tub. The generous sized kitchen large features beautiful oak cabinets with ample storage, and a convenient island - ideal for both casual dining and entertaining guests. The adjoining dining area seamlessly flows into a sunlit living room, adorned with a cozy natural gas fireplace, creating the perfect ambiance for relaxation and gatherings. Step outside onto the expansive wraparound deck, partially sheltered for year-round enjoyment, and soak in the tranquility of meticulously landscaped gardens. The 12' by 12' insulated shed/workshop is perfect for your DIY projects or extra storage space, and can be used all 4 seasons. Meneset on the Lake is renowned for its active clubhouse, offering a plethora of amenities including a fully equipped kitchen, multipurpose room, library, pool table, and a variety of exercise classes to suit every interest. Stroll or drive to the nearby sandy beach, where you can bask in the beauty of breathtaking Lake Huron sunsets. With Goderich just a short 5-minute drive away, you'll have easy access to an array of town amenities, ensuring convenience at your fingertips. If you're seeking a maintenance-free lifestyle and a welcoming community atmosphere, look no further than this exceptional home at Meneset on the Lake. (id:56248)
75 Glenburn Court Unit# 409
Hamilton, Ontario
Welcome home to this bright, spacious one-bedroom condo, all set for you to move in! The open-concept layout is thoughtfully renovated, featuring ceramic and high-quality laminate flooring for a modern feel. The kitchen boasts updated cabinetry, stainless steel appliances, granite countertops, and a stylish patterned tile backsplash, complete with a breakfast bar for easy dining. The dining area flows seamlessly to a sunny balcony overlooking a wooded trail and scenic escarpment views. The bathroom has been updated with a sleek vanity and fully tiled bath and shower. The bedroom offers plenty of natural light through a floor-to-ceiling window and includes a roomy closet. In-suite laundry hookups add extra convenience. Enjoy a pet-friendly building with low fees that include heat, water, and more, plus your own parking space and storage locker. With walking trails, parks, and unbeatable proximity to shopping, transit, and highway access, this is an ideal spot for first-time buyers or downsizers alike! (id:56248)
1300 Barton Street
Stoney Creek, Ontario
Don’t miss your opportunity to own this beautiful 3+1 bed, 1 bath bungalow situated on a large lot and just steps from Winona Park which hosts the annual Peach Festival. The updated kitchen (2018) features stainless steel appliances including a gas stove, quartz countertops and plenty of cabinet space. Down the hall you’ll find the primary bedroom and 2 additional good-sized bedrooms, along with newly renovated bathroom. In the basement you’ll find a generous-sized rec room, 4th bedroom or gym, laundry and a cold cellar. The layout of this home could easily work for a potential in-law setup with a separate entrance to the basement. The spacious backyard features a fully fenced inground pool (new liner 2019) and concrete patio, perfect for entertaining, plus a garden shed for storage. The double-wide driveway offers parking for 5 cars. Close to the QEW, Restaurants, Fifty point Conservation, Costco and much more! (id:56248)
1442 Highland Road W Unit# 405
Kitchener, Ontario
SPECIAL PROMO - ONE MONTH RENT FREE>This Beautiful large one bedroom plus den Model Is waiting for you to call it home. Your small pet and your whole family are welcome to enjoy this luxurious condo living. From the European inspired sleek kitchen with steel appliances, the lustrous quartz countertops to thoughtful layout, this condo effortlessly maximizes space, providing you with a generously sized bedrooms. TENANT PAYS; HYDRO AND INTERNET. PARKING and LOCKER IS NOT INCLUDED IN THE PRICE OF THE UNITS. (Optional - locker $60-parking -$125; AMENETIES; Outdoor terrace with cabanas and bar• Smart building Valet system app for digital access to intercom • Plate-recognition parking garage door• Car wash station• Dog wash station• Fitness studio• Meeting room• Secure indoor bike racks• Electric vehicle charging station The upscale features, and strategic location, offers you the opportunity to experience the best of the modern urban living style. Hurry up. First come first serve.• Four-seasons rooftop heated pool• Rooftop terrace and lounge• Food Hall• Arcade• Theatre room• Children’s playroom • Smart building system equipped with 1Valetresident app for digital access to intercom and amenity booking Number of Units: 215 Size: From 366 - 1453 sq. ft. Suites: Studio, 1 bed, 2 bed, 3 bed Address: 1442 Highland Rd W, Kitchener (id:56248)
19 - 122 Dundas Street E
Hamilton, Ontario
Move-in ready 3 bedroom, 2.5 bathroom townhome in the heart of Waterdown! Finished from top to bottom. Main level with a welcoming foyer, leads to a versatile living space which could be great for a home office, gym or rec room, with walk-out to rear private backyard. Second level features a bright and spacious open concept layout with 9ft ceilings and balcony overlooking Rockview Summit Park. Great kitchen and dining area offers plenty of space for entertaining, and cooking with the oversized island. Seating at the breakfast bar comfortably fits four barstools. Third level offers 3 spacious bedrooms and main 4pc bathroom. Primary bedroom with large closet and 4pc ensuite. This quiet and well maintained complex is centrally located close to all amenities, schools, shopping, parks, restaurants, Clappisons corners, Flamborough YMCA, walking trails and much more. Private gated access to Rockview Summit Park for Rockcliff Residents. Convenient commuter access to Hwy 403/407/6 and Aldershot GO Station. Recent updates included dishwasher (2024), 100 amp output run to exterior for future hot tub, storage expansion under main staircase/laundry area. Condo road fee includes exterior maintenance, building insurance, street snow removal, parking, and park gate maintenance. (id:56248)
45 - 590 North Service Road
Hamilton, Ontario
Welcome to Unit 45 at 590 North Service Road in beautiful Stoney Creek. This is a very well maintained 3 storey townhome located between Lake Ontario and Highway 403. Enjoy the luxury of living steps from the lake and convenience of being by a major highway. This home boasts modern designs and finishes including S/S appliances in the kitchen with a B/I microwave. The main living area W/ 9FT ceilings features the living room, dining room and kitchen with bar seating. Walk out from the living room to a balcony overlooking the Stoney Creek Mountain. The kitchen has an elegant backsplash, under the cabinet lighting as well as quartz countertops. The third floor features walk in laundry as well as 2 spacious bedrooms, each with their own 4 pc ensuite with glass shower doors. Close to schools and parks as well as all major retail stores. (id:56248)
33 Aberfoyle Mill Crescent
Puslinch, Ontario
Welcome to the private community of Aberfoyle Meadows a tranquil rural enclave of 55 executive homes surrounded picturesque ponds & walking trails. This exquisite bungalow with a three-car garage is designed to meet all your expectations. The stunning open-concept main floor is enhanced by 9 ft ceiling and beautiful modern finishes. Includes formal dining room plus spacious family room with an inviting fireplace that flows into a gourmet kitchen. The kitchen boasts a large center island, modern appliances, and a walkout to the backyard. The main floor also hosts an impressive primary suite complete with a luxurious five-piece ensuite, including a soaker tub, large shower, double vanity, and heated floors. You will love the custom walk-in closet offering ample storage. The second bedroom doubles as an office and guest room, equipped with a clever Murphy bed ideal for visitors. Perfect for multi-generational living, the fully finished lower level includes a large family room, two generous bedrooms, a full four-piece bath, and an expansive open area ready for future living space. Situated on an oversized, pool-sized lot, the backyard oasis includes a large gazebo and patio area, a hot tub with privacy fencing, a peaceful pond, and a second patio surrounded by lush gardens. And lets not forget there's parking for up to nine vehicles. Dont miss this opportunity in one of Puslinch's best kept secrets mins to 401 and all amenities (id:56248)
92 Newcombe Road
Hamilton, Ontario
Step into this fabulous freehold end unit, offering over 1,700 square feet of beautifully designed living space and NO CONDO FEES! Nestled near the escarpment, it offers both privacy and a prime location just steps to conservation trails, parks and excellent schools. Thoughtfully designed in neutral tones, this home boasts a seamless flow, making every space feel inviting. The grand foyer opens to a solid oak staircase, while sleek hardwood and imported ceramic floors extend throughout the open concept main level kitchen, dining and living rooms. The upgraded maple kitchen features granite countertops, a stylish breakfast bar, and the dining room patio doors lead to a spacious private yard featuring a 16' x 16' patio with wide cedar steps that double as stadium seating - perfect for entertaining a crowd. Or, hang up a hammock and lounge near the strawberry patch. The main level also features a powder room and inside access to the garage. Upstairs, you'll find a conveniently located separate laundry area and three spacious bedrooms, where the primary ensuite boasts a soaker tub and separate shower. Plush carpeting on the upper level, granite countertops in the bathrooms and custom window treatments add an extra touch of comfort and style. The unfinished basement offers endless possibilities - customize it into a rec room, home gym, office, or additional living space to suit your needs. This home also enjoys rough-ins for a central vac, an alarm system and a basement bathroom. Don't miss this incredible opportunity! (id:56248)
3 - 20 Birch Avenue
Hamilton, Ontario
Recently renovated Bachelor apartment. All utilities included. (id:56248)
31 Larkspur Road
Brampton, Ontario
Perfect opportunity for first-time buyers or investors, in A Quiet Family-Friendly Neighborhood, looking for a Detached 3 bedroom home in Springdale, cozy home in a great neighborhood, walking distance to schools, shopping, public transportation, the Brampton Civic Hospital, Soccer Center, and Hwy 410. This house offers 3 bedrooms, 3 washrooms, partially finished basement, open concept kitchen with breakfast area, Fenced Backyard and shed in the backyard with hydro. (id:56248)












