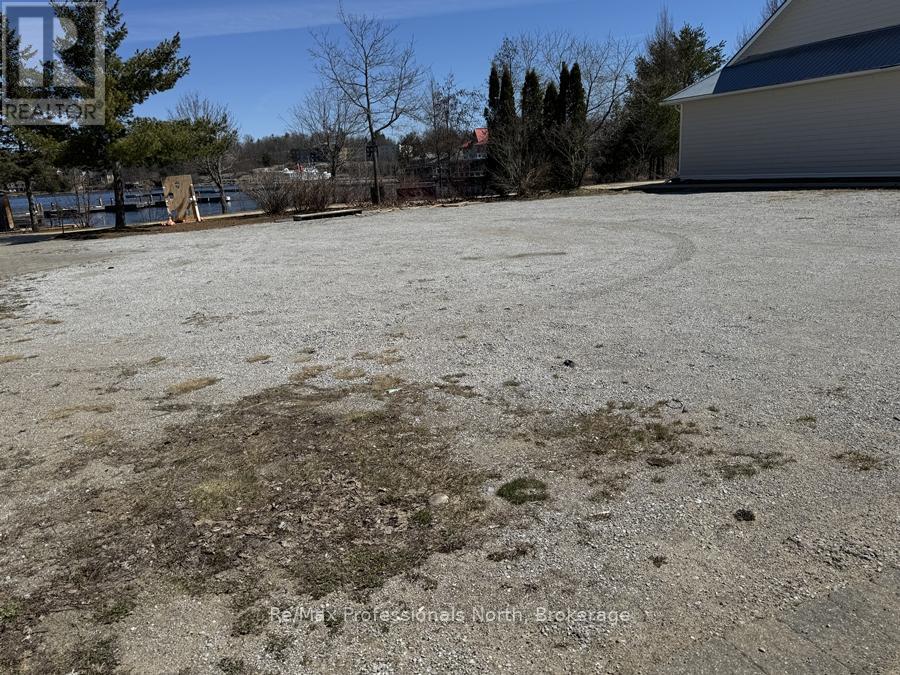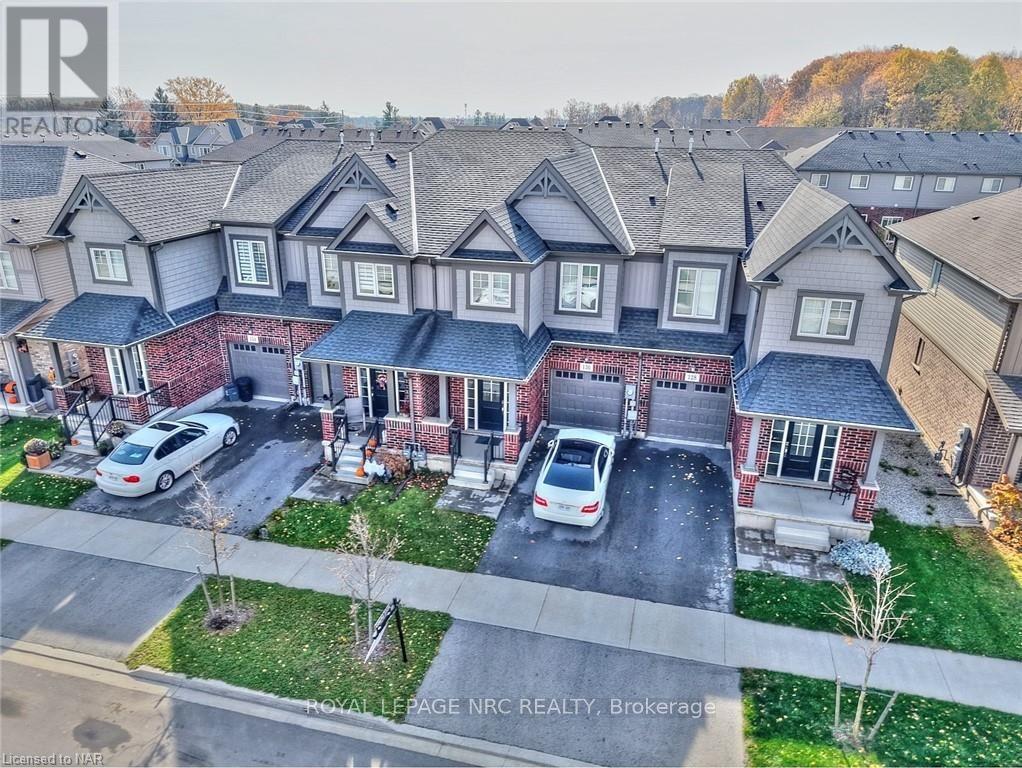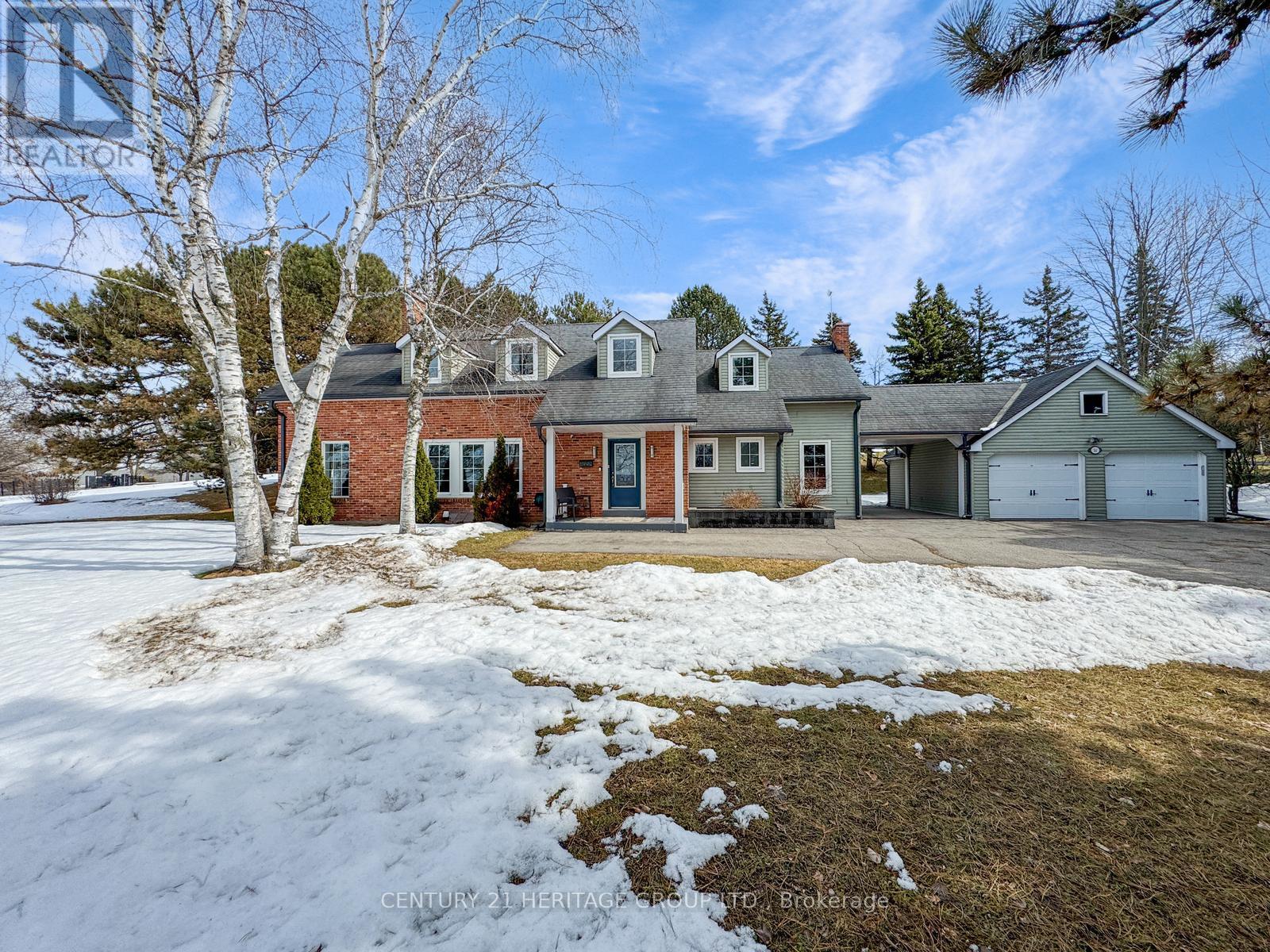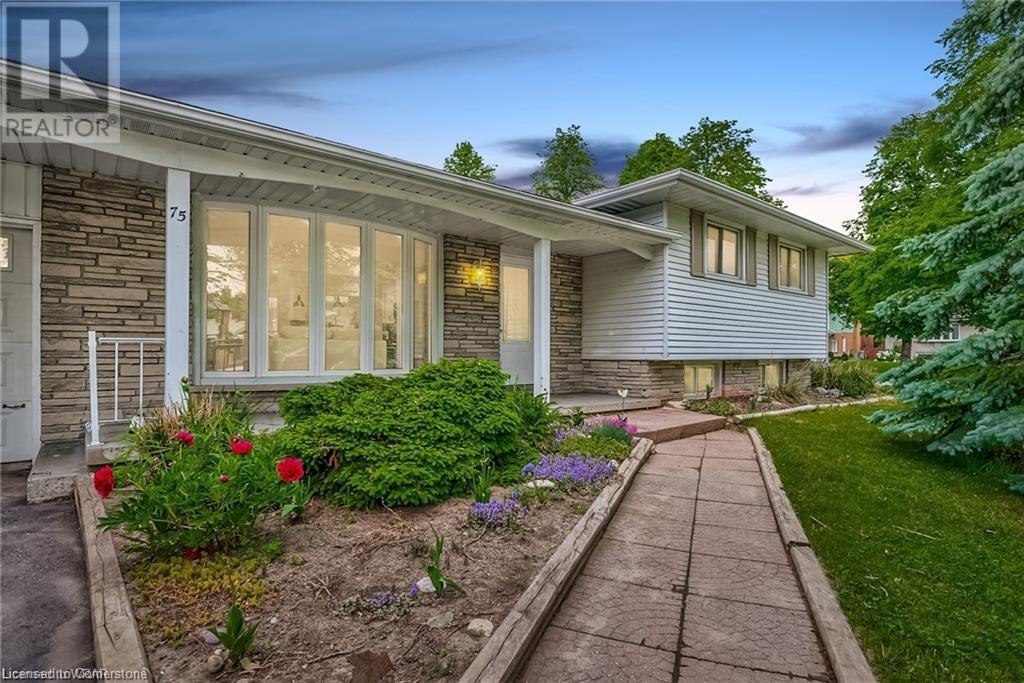145 Steamship Bay Road
Gravenhurst, Ontario
New Price!! At the popular Muskoka Wharf Complex, Vacant Commercial Building Lot ready for your business enterprise on Lake Muskoka's Gravenhurst Steamship Bay between the boardwalk and a large parking area with excellent visibility and high traffic by affluent tourists, cottagers and the local residents. The footprint of the lot has an irregular shape as it is part of the planned Wharf Commercial Complex, where the walkways, shoreline, boat moorings, docks, landscaping, snow removal and parking lots are maintained by the Municipality, included in the taxes. Only property maintenance overhead is the building exterior and interior. Some of the neighbors include Marriott Residence Inn, Muskoka Discovery Centre Steamships, Grace and Speed Museum, Boston Pizza, the Gravenhurst Festival Grounds, many boutiques and more. It minutes to Gravenhurst historic Downtown, Opera House, Bethune House, Muskoka Bay Golf Resort, the YMCA, many lakes, all that Muskoka offers; and it is less than 90 minutes from Toronto. (id:56248)
14 Huron Street
St. Catharines, Ontario
Charming Brick Home with Income Potential Welcome to 14 Huron St. a classic brick 1.5-storey home full of character and smart functionality. Featuring an extra-long detached brick garage and original natural wood trim and floors throughout, this home blends timeless craftsmanship with modern updates. The upper exterior has been newly sided and features sleek black-capped windows that add bold curb appeal. Step inside to a bright main floor with a generous living room, dining room, and kitchen, along with the convenience of main floor laundry and a 2-piece bathroom. Upstairs, you'll find two spacious bedrooms and a full bathroom ideal for comfortable family living.Downstairs, a separate basement unit with its own private entrance offers income potential or the perfect setup for a multi-generational home. Prefer more space for your family? Reattach the basement easily and make it your own. Fully fenced backyard. Located close to schools, shopping, and everyday amenities, this home is perfect for families, investors, or anyone looking for a property with flexibility and charm. Dont miss your chance to own a home that checks all the boxes character, location, and potential . (id:56248)
80 Lighthouse Drive Drive
Haldimand, Ontario
Welcome to 80 Lighthouse Drive located in quaint Port Maitland.This 3 bedroom 2 storey fully winterized home is sitting on Lake Erie with owned private beach front! Boasting a modern open concept plan the main floor features a large eat in kitchen with granite counters and stainless steel appliances. All done with blonde hardwood there are 2 living areas, a front sunroom facing the lake and a larger second living room with a stone feature wall.There is also a games room which could easily convert into another small bedroom if needed. The main floor bath boasts a soaker tub and stand up shower. Main floor laundry is found by the back door with plenty of storage space. Both the primary bedroom and second upstairs bedroom offer a walk out to the top patio and stunning lake views! A four piece bath upstairs completes the level. The crawl space in addition to inside access has hatch doors from the back so you are able to store all of your beach toys. There is a back deck and no rear neighbours. It's located minutes to the gorgeous Port Maitland Lighthouse and about a 10 minute drive from shops and amenities. Located in a prime area, you are just minutes from outdoor attractions like Port Maitland Esplanade and Pier, Port Maitland Sailing Club, and James N. Allan Provincial Park. Golfers will love Freedom Oaks Golf Club, while the Grand River Marina & Cafe offers the perfect spot to grab a delicious bite to eat. Dunnville is just 10 minutes away, this little community is tucked on the shores of Lake Erie and the views are incredible. Don't miss out on this gem! (id:56248)
130 Acacia Road
Pelham, Ontario
Once in a lifetime opportunity. Recently built freehold townhome located 4 minutes from groceries, restaurants, Highway 20, schools, churches, parks, garden centres, orchards and much more. Located in the prestigious community of Fonthill, where beautiful trees, parks, rolling hills and nature are part of everyday life. This home has elevated ceilings throughout making it feel spacious and bright. Get ready to host get-togethers in an open-concept living room with large bay windows and a beautiful kitchen equipped with a large island. Upstairs has 3 bedrooms, including a massive primary bedroom with 4-piece ensuite bathroom and two large walk-in closets. Laundry is also conveniently located upstairs. The upstairs loft connecting all the bedrooms can have a variety of uses. Over 500 square feet unfinished basement that has limitless possibilities. This home is move-in ready with all appliances included! Perfect home for any family! (id:56248)
4 Bush Lane
Puslinch, Ontario
Sellers are offering to pay the monthly fees for THREE months to help with moving costs! Great opportunity to move in this adult community that Millcreek Country Club offers. A welcoming and quiet lifestyle, with unrivalled pricing, proximity to the 401, and the amenities of Guelphs south end. This is a 55+ community, but your children and grandchildren are welcome for overnight visits and short stays. 4 Bush Lane is one of the nicer modular homes you will see, on a concrete pad and recently foam insulated, two bedrooms, two full bathrooms, and a 3-season sunroom in 2022 (not counted in the square footage) with three sides of windows and roof made of quality polycarbonate which allows the light in but shades you from the direct sun. The open-concept living and dining rooms feature laminate flooring, gas fireplace and new windows (oct 24). The kitchen is updated with recently painted cabinetry, newer backsplash, and quartz countertops. The primary bedroom (two new windows oct24) and has a three-piece ensuite boasting a lovely walk-in shower with tile surround. There is also a beautiful second bedroom and a recently renovated 4-piece main bath. Another convenient feature is the mudroom and in-suite laundry. The exterior offers a triple wide interlock driveway, storage shed, and a composite deck for your outside enjoyment. The community amenities are exceptional, with a newly renovated clubhouse equipped with a kitchen and library. Residents can enjoy a variety of organized activities such as potluck dinners, euchre, and darts. For outdoor events, a covered pavilion with a BBQ area provides a perfect setting for socializing and making new friends. Monthly land lease fees include property taxes and water, and there is no land transfer tax when purchasing at Millcreek, so when you truly analyze the numbers, there is great value here. (id:56248)
30 Owls Foot Crescent
Aurora, Ontario
Rarely offered on Owls Foot Cres, this exceptional home is nestled on a quiet, family-friendly street in sought-after Aurora Highlands. Timeless elegance meets modern comfort, with a bright, sunlit kitchen and spacious family room offering sweeping views of award-winning Highland Gate Park. Step out to a renovated deck with an all-season awning, perfect for year-round BBQs. The sunny south-facing backyard sits high above parkland, offering a private vista to enjoy the pool and outdoors. Backing onto protected greenspace that will not be developed, this landscaped oasis is ideal for entertaining or quiet relaxation. Inside, large principal rooms balance warmth and sophistication. A sunken living room with built-ins and fireplace, formal dining, sun-filled office, and spacious mudroom with side entrance complete the main level. Upstairs offers 4 generous bedrooms, including a luxurious primary retreat with stunning park views. The finished lower level is a flexible space - perfect for teens, a gym, or a caregiver suite with its own bathroom. Beyond the backyard gate, explore the breathtaking 21-acre Highland Gate Park, complete with playgrounds, open green spaces, scenic walking trails, and tranquil wetlands - right at your doorstep. This home is also ideally located near top-rated public and private schools, including St. Andrews College and St. Annes School, prestigious golf courses, endless amenities, recreational facilities, convenient public transit including the GO Station, and major highways for easy commuting. (id:56248)
11 Hodgson Avenue
King, Ontario
Custom Built Estate Home Situated On A 2 Acre Lot In The Prestigious "Carrying Place". This And Much More. Enjoy Beautiful Views Of The Sunset From The Living Room And Bedrooms. Separate Garage With Space For 3 Cars. Minutes To Hwy. 400, Hwy. 9 & King's Finest Private Schools (Cds, Sac, Villanova) (id:56248)
620 - 230 Queens Quay W
Toronto, Ontario
No offer day. The ultimate in downtown living! THIS ONE HAS IT ALL: over 600 sq ft, large bedroom with walk-in closet, 18-foot parking spot, locker, south-east facing balcony, pet friendly, smoke-free building and ALL INCLUSIVE maintenance fees. This condo is now freshly painted with new (2025) wood flooring and no carpets! Enjoy your large bedroom with a walk-in closet and sliding door to your balcony. The kitchen has a brand new fridge and dishwasher - both with 2 year warranty. Sit on your balcony with a view to Harbourfront Center and view of the lake. This large condo is 614 sq ft plus the balcony. TTC streetcar is at your door or walk to Union Station in 15 min or the ferry terminal in 10 min. South side of the building so there's no Gardiner noise. Quiet mature building with an indoor pool, gym and more plus 24 hour security and visitor parking. Pet friendly for 2 pets (small or large, cats or dogs up to 90 lbs), Flexible possession. (id:56248)
75 Bettley Crescent
Kitchener, Ontario
Welcome to 75 Bettley Crescent! This fully renovated & charming side-split home offers a thoughtfully designed, family-friendly layout on a beautiful corner lot surrounded by majestic, mature trees. Step inside to a welcoming foyer that leads up to a spacious living area, featuring elegant laminate flooring & expansive bay windows that fill the space with natural light. The open-concept design flows seamlessly into the dining room. Stunning white kitchen boasts ample cabinetry, dazzling backsplash, massive island & picturesque window overlooking the backyard oasis. This thoughtfully designed home offers 3 generously sized bedrooms, each with ample closet space, along with 2 beautifully renovated bathrooms. The luxurious 6pc main bath features dual sinks, standing shower & soaker tub. Downstairs, Fully Finished basement offers the potential for an in-law suite with a separate walk-up entrance. Updated light fixtures, Rec room, captivating stone fireplace, A convenient 3pc bath & carpet-free flooring enhance this space. Outside, is the fully fenced backyard—an ideal setting for outdoor dining, BBq's or relaxation. With the City of Kitchener’s recent changes allowing up to 4 living units on a single residential lot, this corner property presents an excellent opportunity for future development as a 4-plex or a duplex with an accessory dwelling unit, perfect opportunity either for independent living for a family member or as an income-generating unit to help offset your mortgage. Situated in the Heritage Park neighborhood, this home is just moments from top-rated schools, parks, shopping, Stanley Park Conservation Area & Hwy 401. Recent upgrades include blown-in ceiling insulation (2019), fresh paint, new laminate flooring, upgraded bathrooms, new pot lights, light fixtures & updated electrical & plumbing (all completed in 2022), brand-new electrical panel, tankless water heater & a new furnace (all in 2024). Make this yours before its gone, Book your showing today! (id:56248)
43 Briar Knoll Drive
Kitchener, Ontario
AWESOME UPDATED HOME! This exceptional property has a lot to offer with an in-law suite & walk-out! Upon entrance you will notice the updated kitchen with lots of counter space. Large living/dining room with a bright bay window. Good size full 4 pc bathroom. The top floor has 2 large bedrooms. Take a few steps down to the lower main floor which features a separate side entrance. Another bedroom, and an awesome family room with a gas fireplace & sliding door to the beautiful rear patio. The basement offers an additional Kitchen & eating/rec-room area, clean 3 pc bathroom, & large utility/storage area. Amazing backyard with south rear exposure featuring exposed concrete patio, and a deep lot with no rear neighbours. Updates include: Fresh paint, some new flooring, kitchen, bathrooms, Furnace, Central A/C, Roof shingles, and most windows to name a few. Large double wide driveway which can fit 4 cars. Great quite location close to the KW expressway, McLennan Park, schools, shopping, & many desirable amenities. Don't miss out on this home! Book your showing today! (id:56248)
941 Audrey Place
Kitchener, Ontario
Welcome to 941 Audrey Place, located in the most desirable neighborhood of Kitchener. This beautiful home, with extra spacious living space seamlessly blends modern elegance with functionality. The exterior features a beautifully extended front porch, perfect for enjoying the outdoors, and ample parking with space for 4 vehicles—2 in garage, 2 on driveway. Additionally, an EV charger (240V) is conveniently installed for your electric vehicle needs. Step inside the welcoming foyer & discover a spacious main level with 9-ft ceilings & pot lights throughout, creating a bright & inviting atmosphere. The hardwood flooring adds warmth & sophistication, while the California shutters provide the perfect finishing touch. The gourmet kitchen is a chef’s dream, featuring luxurious granite countertops, SS Appliances & a generous walk-in pantry. The main level also includes a convenient laundry room with custom organizers & sliders for easy access. Moving Upstairs, there are 4 spacious bedrooms, all with waterproof luxury laminate flooring. The master bedroom offers a walk-in closet & a private ensuite for your comfort. Each closet is equipped with organizers, ensuring your belongings are neatly stored & all bathrooms feature elegant granite countertops. Other 3 bedrooms are generously sized with another shared 4pc bathroom. The basement is a true highlight, boasting 9-ft ceilings & a private bedroom with its own full bathroom & his/her closets. A kitchenette setup & an additional 2pc bathroom adds extra convenience. The huge recreation room is perfect for entertaining or relaxing & the walkout leads to a fully fenced backyard with a raised deck, offering privacy& a perfect spot for outdoor enjoyment. Located in a prime area, just minutes away from top-rated schools, Sunrise Plaza with its popular amenities & Highway 7/8. This home is designed with both luxury and practicality in mind, offering everything you need for comfortable & stylish living. Book Your showing Today! (id:56248)
10 Isherwood Avenue Unit# 53
Cambridge, Ontario
Let's talk about how perfect this location is. The Savannah Oaks Condos complex is best know for its peaceful tranquility in a well maintained setting. So add to that, a perfectly placed end unit with a double car garage, double paved driveway and large side yard, and you have the best of the best. Pride of ownership is evident in this move in ready home. Meticulously maintained with all the costly things done for you. New furnace 2020, New Central Air 2020, Rental Hot Water tank 2022, Water softener 2016. All appliances are included. California shutters and wood floor throughout the spacious, open concept living room, accompanied by a gas fireplace. The kitchen is equipped with a built in double oven, built in cook top, and over the range microwave, as well as plenty of room for your family to gather around a dining table. One bedroom with a walk out, full ensuite, and walk in closet. Walk in closet in the second bedroom as well. There is no shortage of space in this unit, including an oversized, carpet free, finished basement with high ceilings, a kitchenette, large workshop, laundry, and storage; as well as a full bathroom and bonus room which would suit a home office, hobby room or play room. Roof and driveway recently done by the condo corp. Flooring has been updated with the basement flooring as recent as last month. If you're ready for a worry free, move in ready home in a beautiful community setting, this one should be on your list to see. Very easy to view. (id:56248)












