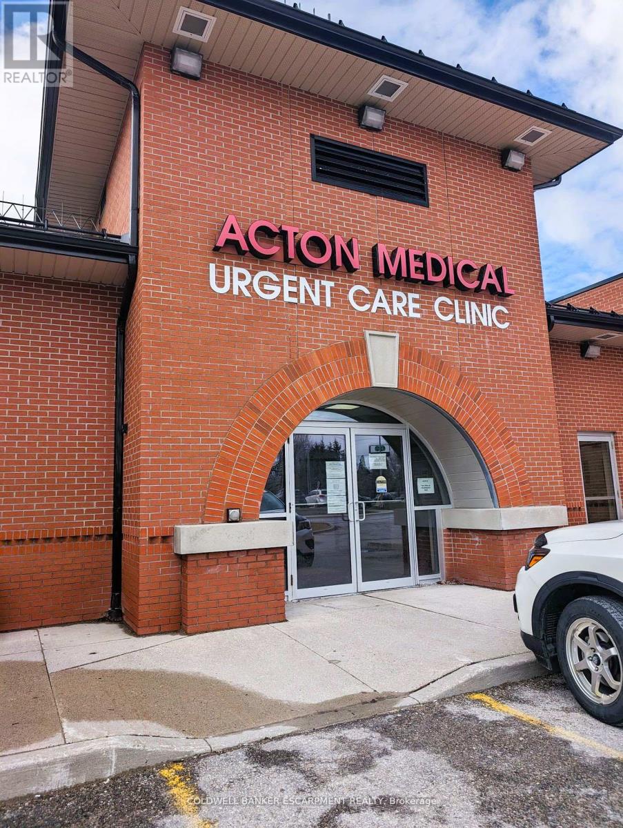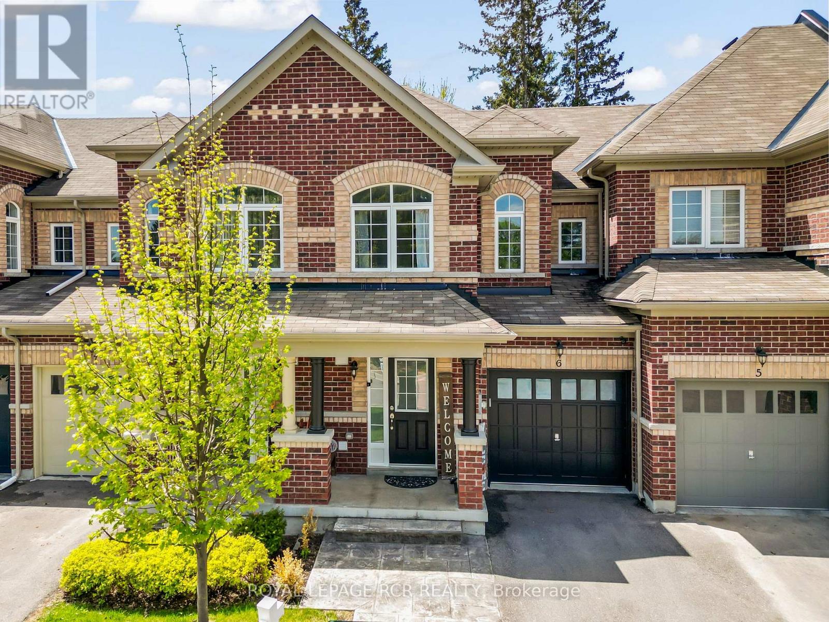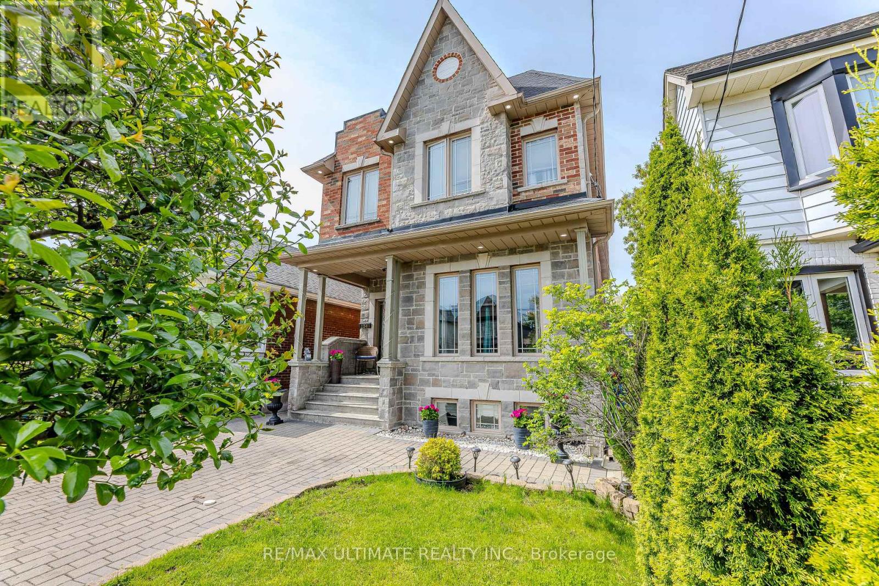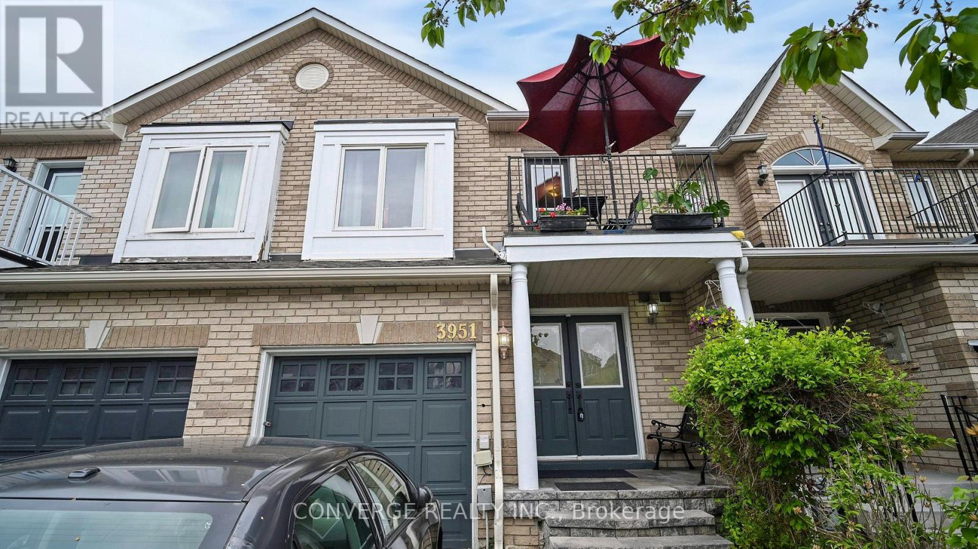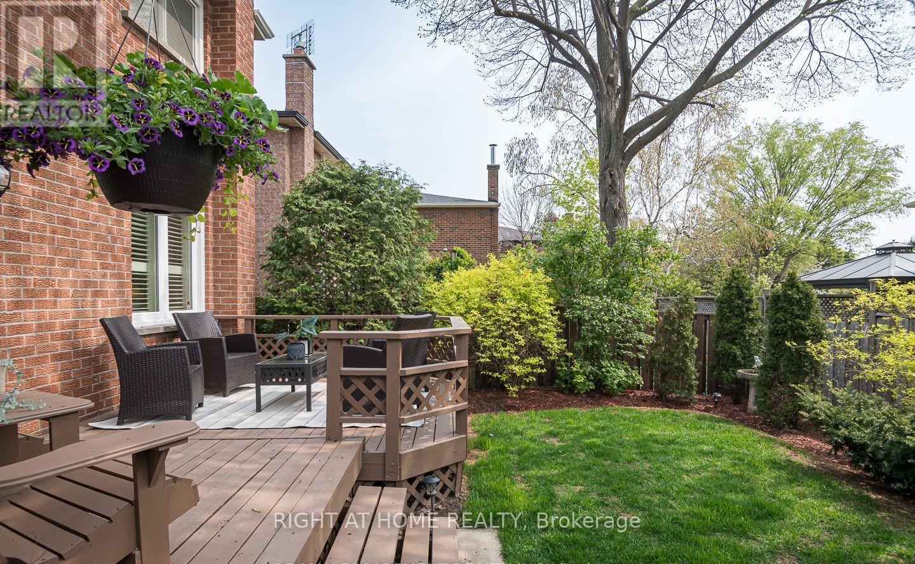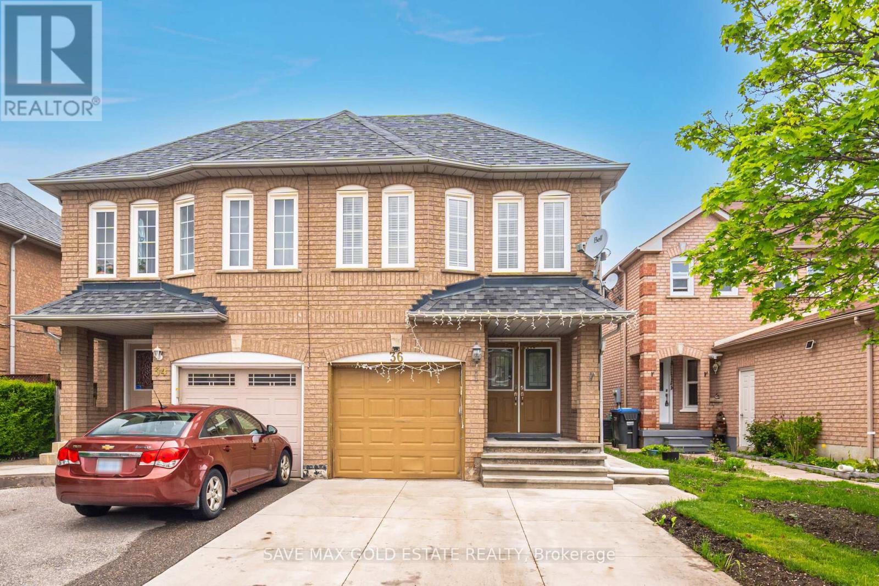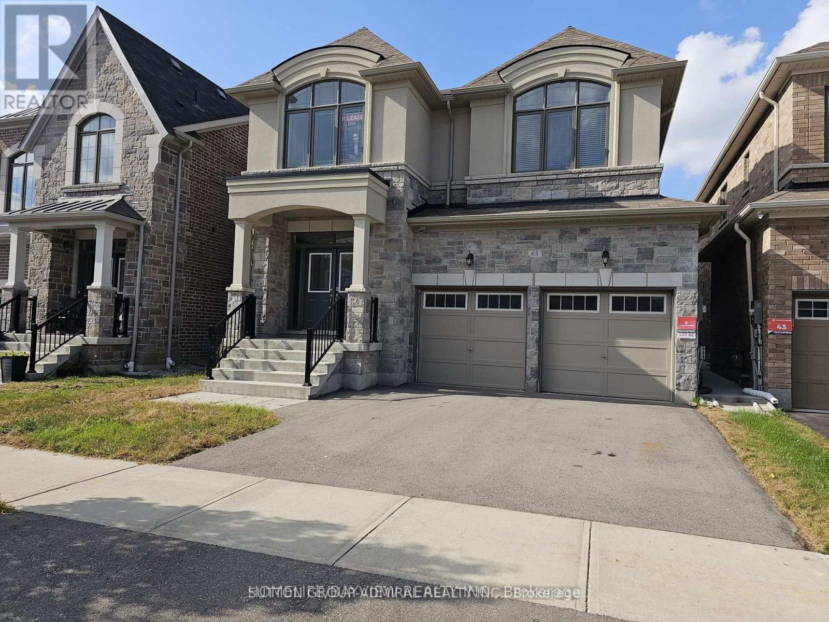632 - 1100 Sheppard Avenue W
Toronto, Ontario
Beautiful WESTLINE Condominium. This Beautiful 1 Bedroom + Study Condominium Provides You the Perfect Opportunity to Live Right on The Subway Line. Unit Also Comes with Parking and a Storage Locker, located on the same floor as the apartment. Laminate floor throughout. Close to Yorkdale Mall, Downsview Park, York University, Sheppard West Subway, TTC Bus Service, GO Station, Costco and Highway401. Amenities to Include 24 Hour Concierge, Fitness Centre, Pet Spa, lounge with bar, Roof Top Terrace, and Private Meeting Room, Entertainment Lounge with Games, Children Playroom, Automated Parcel Storage. Unit Include Built-in Stovetop, Fridge and Freezer, Dishwasher, Microwave Oven and Ensuite Washer/Dryer. Comes With Parking, Storage Locker and Free Internet. Occupancy from First of August. (id:56248)
269 Ridge Drive
Milton, Ontario
Welcome home to 269 Ridge Drive, a fully updated - no expenses spared - sidesplit on one of Old Miltons most family-friendly, low-turnover streets. Surrounded by a wonderful mix of young families and long-time residents. You are walking distance from local restaurants and Downtown Milton. Steps from W.I.D. Middle School and a short walk to Martin Street Public, you're also minutes from Hwy 401, major grocery stores and shopping. Spacious 4-bedroom,3-bathroom home offers plenty of room with two separate living rooms for relaxing, entertaining, or play. It also features a sunny large bedroom retreat below ground. The custom European kitchen with a coffee nook features stainless steel appliances, quartz countertops and a 6ft island. The home features two walkouts leading to a large multi-level deck perfect for gatherings. The oversized 60x135 ft. lot offers a backyard full of potential. Inside, natural light fills the home through brand-new awning windows, while the main living room with a fireplace offers a stunning view of Miltons widest street and a beautiful mature tree that adds both character and privacy. An attached single-car garage with indoor access adds everyday convenience, and the fully updated exterior including new siding, eavestroughs, soffits, and stylish garage and front doors means all the hardwork is done. This is the kind of home where families settle in and stay for years. Come see why. (id:56248)
1502 - 10 Graphophone Grove
Toronto, Ontario
Welcome to Galleria on the park, a thoughtfully designed master-planned community. This brand-new one-bedroom, one-bathroom unit features a spacious south-facing balcony, perfect for enjoying natural light and open views to the city and the lake. A new park and community centre are currently under construction, enhancing the vibrant neighbourhood. Conveniently located near shops, TTC transit, restaurants, and just minutes from the Bloor subway line, Loblaws, LCO, Farm Boy, and more. Enjoy exceptional building amenities including an outdoor pool, fitness centre, rooftop terrace, children's playroom, co-working lounge, games room, and more. This unit has beautiful features and finishes and built-in appliances, including a fridge, stove, oven, microwave, washer and dryer, laminate floor, and floor-to-ceiling windows that bring much light. A locker and parking are included in the lease. Security and concierge services are included in building amenities. The Tenant will pay utilities, personal contents insurance, and a $250 key deposit. No smoking. No pets. (id:56248)
Unit A - 10 Eastern Avenue
Halton Hills, Ontario
Excellent Opportunity To Locate Your Health Care/Professional Offices Within This Prestigious Plaza Centrally Located In Halton Hills On Major Commuter Roadway Directly Across From The Busy Acton Go Station. High Traffic Space Supported By Existing Tenants Which Include Pharmacy, Primary Care Physicians, Dental & Physiotherapy. Easily Accesible Ground Level Space With Large Windows & Private Washroom. Comfortable Waiting Area With Ample Seating For Patients/Clients. Dedicated Space At Main Reception Desk Of Primary Care Practice Can Also Be Negotiated. Utilities Included. (id:56248)
6 - 31 Town Line
Orangeville, Ontario
Modern comfort meets everyday function in this stylish 3-bedroom townhouse, built in 2020 with a focus on contemporary living. Step inside to find engineered hardwood floors and a bright, open-concept layout that flows effortlessly from room to room. The kitchen is a standout, featuring rich dark cabinetry, stainless steel appliances, and a timeless tile backsplash - perfectly positioned beside the living and dining areas for easy entertaining. A striking feature wall brings depth and character to the main floor, while large windows fill the space with natural light. Upstairs, the spacious primary bedroom offers a peaceful escape with a walk-in closet and private 3-piece ensuite. Two additional bedrooms and a full main bathroom provide flexibility for growing families, guests, or a home office. The unfinished basement is full of potential, with a rough-in for a bathroom and central vac already in place. Youll also appreciate the convenience of inside access from the built-in garage and a fully fenced backyard ideal for summer BBQs or quiet evenings under the stars. With a practical layout, trend-forward design, and room to grow, this home is a perfect fit for modern life. (id:56248)
134 Brownville Avenue
Toronto, Ontario
Fantastic potential investment custom-built home, 13 years old. Beautiful and large open-concept living/dining and kitchen space. High-quality materials, over 2600 sqft plus finished basement apartment. Hardwood floors throughout, gourmet kitchen with granite counter top and granite floor, 4 beds with 2 ensuite and jacuzzi on master , 2 laundry rooms. Large basement apartment with 3 beds, separate entrance. Rental income $3,050/month. Property is just a cross "Mount Dennis" subway station LRT/ 5' to Go Train Station, TTC, library, schools, shopping, recreation center, HWY 400, 401, and 427 easy access. The property has 4 private entrances. Plans & surveys from City of Toronto available. (id:56248)
2418 Baintree Crescent
Oakville, Ontario
Your Search Stops Here! Freehold 3 Bedroom, 3 Bathroom Townhome On Quiet Crescent In Prime West Oak Trails Community. Close To Oakville Trafalgar Memorial Hospital And Many Amenities: Steps To Award Winning Schools, Parks And Walking Trails. Newly Finished Basement With 3 Piece Bath, Kitchen, Large Rec Room And Separate Entrance Through Garage. Entertainers Delight Open Concept Main Level With Walk-Out To Fully Fenced Yard, Large Deck And Gazebo. The Eat-In Kitchen Has Stainless Steel Appliances And Backsplash. Freshly Painted In Neutral Colors. Hypoallergenic Broadloom (2022) On 2nd Floor/Stairs, Central Vac, California Shutters, Double Driveway, Gas BBQ Hook Up, Inside Entry To Garage And Much More...Must Be Seen! (id:56248)
3951 Freeman Terrace
Mississauga, Ontario
A Truly Turnkey Beauty in Sought-After Churchill Meadows! This sun-drenched 4-bedroom home offers space, style, and smart upgrades for todays modern family nestled in the heart of one of Mississaugas most sought-after neighbourhoods. Enjoy a functional, open-concept layout with hardwood flooring, a spacious eat-in kitchen, and a finished basement with a full kitchen, bedroom and large storage area that adds versatile living space. Step outside to a private backyard retreat featuring a custom-built greenhouse perfect for gardeners or anyone eager to grow fresh vegetables, fruits, or herbs year-round! (This can be removed at owner's expense, if needed) Featuring a new roof (2020), over $45K spent this year (2025) on a brand-new high-efficiency heat pump (2025), Heat pump coil (2025), and Hybrid Water Heater - owned (2025) and basement insulation (2025). This home has been meticulously cared for with countless upgrades throughout. Just minutes to Hwy 401, 403 & 407, and a short 30-minute drive to Pearson International Airport. Close to top-rated schools, parks, shopping, and all the conveniences of vibrant Mississauga. Unbeatable location, and completely move-in ready! Whether you're upsizing or investing, don't miss out on this one, this home is a smart move.! (id:56248)
6772 Dolmage Court
Mississauga, Ontario
Location, Location, Location! 5 mins walk to Plum Tree Park Public School and St. John of the Cross Catholic Schools (Highest rated schools in all of Mississauga), 5 mins drive to 15 daycares, 2 mins drive to Meadowvale Town Centre, 5 mins drive to 401 and 407, 8 mins drive to 403, a couple of minutes drive to 3 Go Train stations (Meadowvale, Lisgar and Streetsville).Welcome To This Beautiful Detached Home With 3 Bedrooms, 4 Bathrooms, with no sidewalk! Situated On A Family-Friendly Court Surrounded By Mature Trees. You'll Find Upgrades Like California Shutters, Hardwood, Pot Lights And Smooth Ceilings Throughout. Main Floor Features Open Concept Family And Dining Rooms And A Convenient Walk-Out, Custom Kitchen W/Modern Ss Appliances, Granite, Plenty Of Cabinetry And Breakfast Bar Island W/Seating For 3 And 2Pc Bath. Upper Level Features A Great Room W/Wood-Burning Fireplace (Extremely rare and highly desirable), A Primary Bedroom With 2Pc Ensuite And W/I Closet, 2 Additional Bedrooms And 4Pc Bath W/Granite. The Finished Basement Has A Rec Room With B/I Wet Bar, Bar Glass Rack And Upgraded Broadloom, Laundry Room, 3Pc Shared Bath W/Glass Shower, Cold Cellar And Storage Room.Loads of options for growing families. The finished basement can easily be converted to 1 bed legal apartment for rental income.Outside, The Landscaped Backyard Is Complete W/Spacious Deck And A Fully Fenced Yard. Features Parking For 6 Cars And Is Located In A Family-Friendly Neighbourhood.Don't miss this one! (id:56248)
36 Herkes Drive
Brampton, Ontario
Welcome to this stunning 3+1 bedroom, 4-bathroom semi detached home located in one of Brampton's most sought-after neighborhoods right at the corner of Chinguacousy Rd and Queen St W. Fully Upgraded Semi Detached Home Shows 10+++. Roof 2015, New Extended Driveway(2024) Newer Windows, Hardwood Floor On The Main, Hardwood Staircase, Metal Pickets, Laminate On The 2nd Floor, Fully Finished Basement, S/S Fridge, Stove, Dishwasher, Modern Kitchen With Quartz Counter Top And Back Splash. Freshly Painted, Pot Lights, Close To Park, Close To Schools, Plaza And Many More. The basement is currently rented for $1250. (id:56248)
63 Ash Hill Avenue
Caledon, Ontario
Priced to Sell !! This 4 bedroom house is 2870 sf and has one of the largest livable (main & 2nd floors) square footage among the houses with same lot size in this community (per builder). it contains formal separate dining and living rooms, while the continuity and flow of spaces are maintained. fully fences backyard, with concrete sideway. separate entrance to the basement, 2nd floor laundry. See the attachments for the floor layouts. The rest is yours to view :) (id:56248)
17 Calabria Drive
Caledon, Ontario
Welcome to the newest area of Caledon. Very good Neighborhood. One and half year old Detached house with 4 bedroom. Two bedrooms with ensuite. Total 3 full washrooms on the second floor. Laundry on the main floor. Stainless Steel Appliances (Fridge, Stove, Dishwasher) , Washer and Dryer. Available from July 1, 2025. Tenant occupied; Need 48 hrs notice for appointment. Lock box for easy showing! Need AAA Tenants. Need Job letter, Pay stubs, Credit Report. Family preferred. No smoking! Tenant will pay for the Heat, Hydro, Hot water Tank, Water and Sewerage charges. Required First and Last months rent deposit (id:56248)




