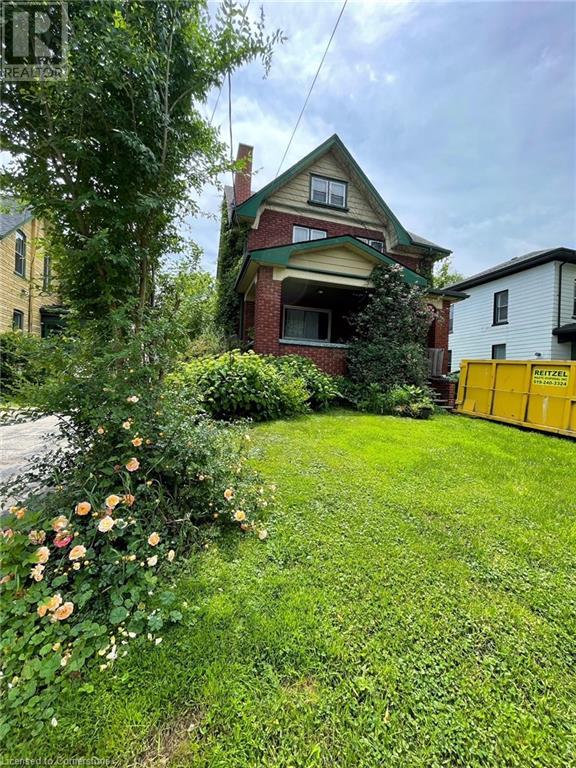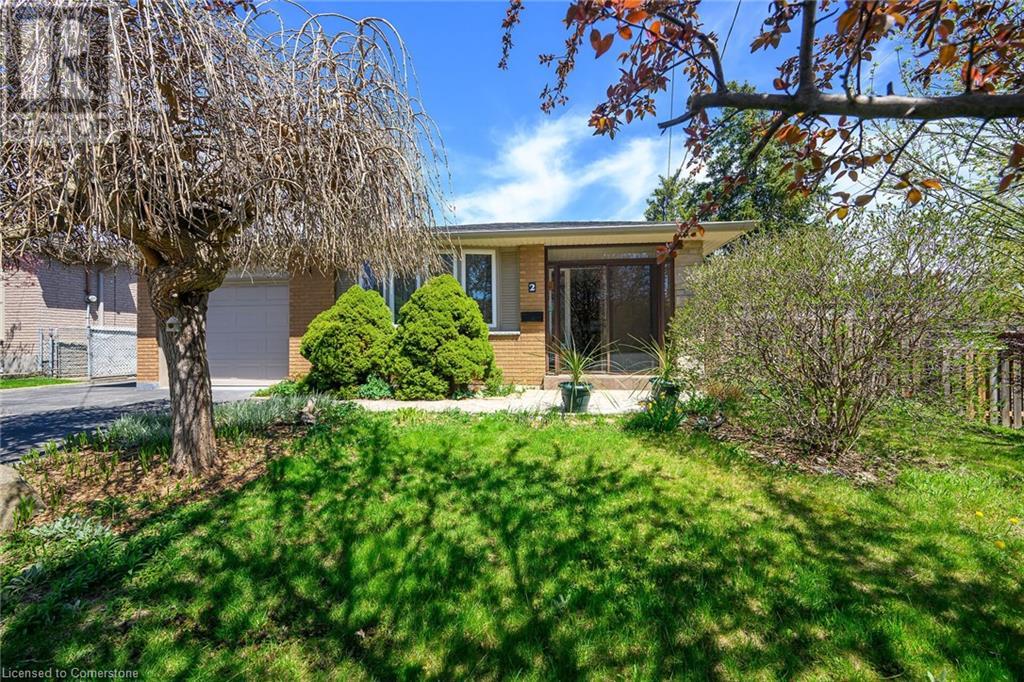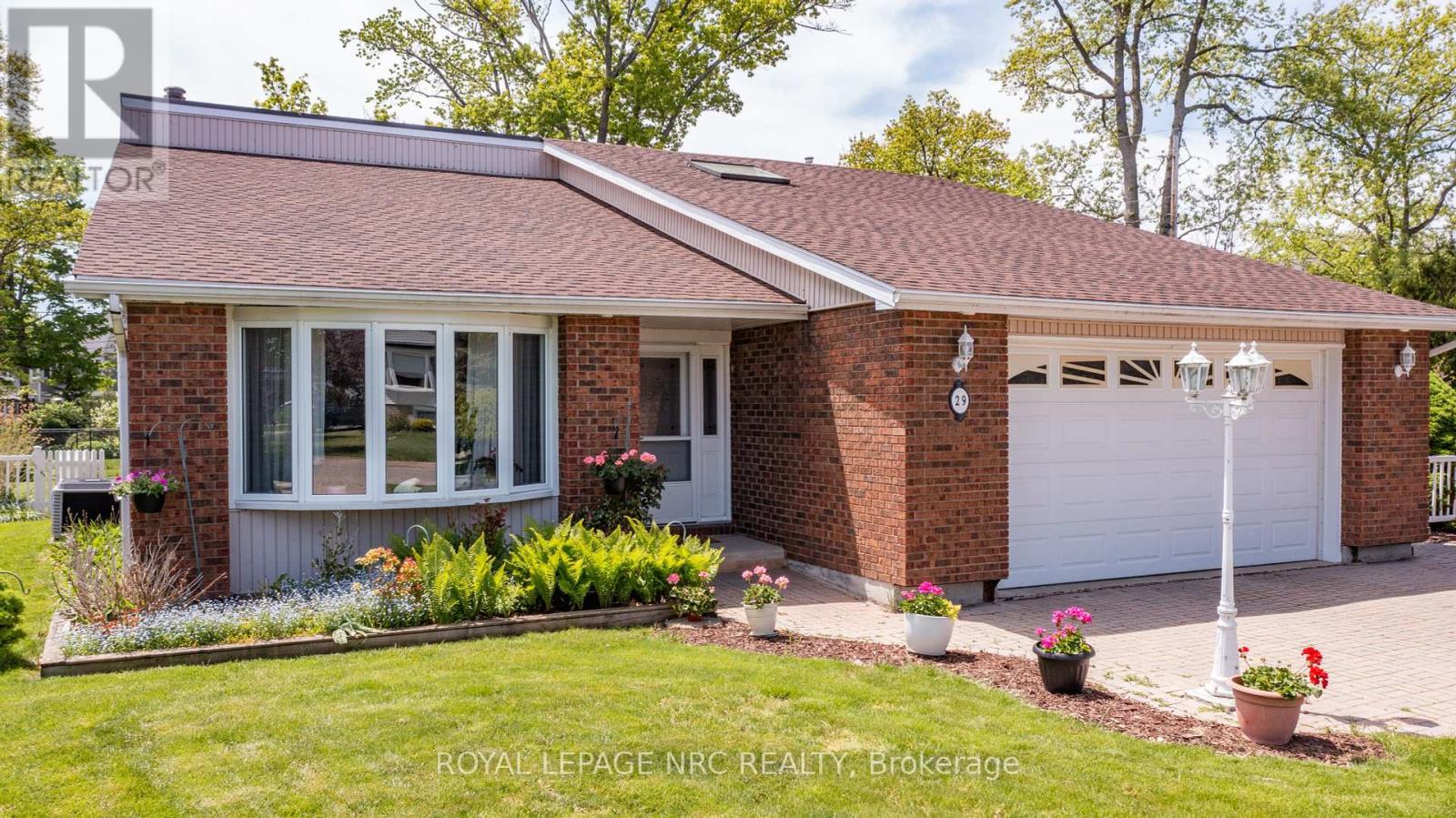36a Meadowlark Boulevard
Wasaga Beach, Ontario
Charming 4-Bedroom Home in Prime Wasaga Beach Location! Built in 2008, this well-maintained home offers just under 1,000 sq. ft. of comfortable living space on the main floor. Enjoy an open-concept layout with a bright kitchen and cozy living room perfect for entertaining. The spacious foyer offers convenient inside access to the attached garage. Featuring two bedrooms on the main level and two additional bedrooms in the fully finished lower level, this home is ideal for families or guests. The lower level also includes a generously sized utility/laundry room with a hot water on demand system efficient and practical for daily living. Step out from the kitchen onto a large backyard deck overlooking a fully fenced yard, complete with a garden shed for extra storage. Located within walking distance to Superstore, Shoppers Drug Mart, Canadian Tire, Tim Hortons, and more. Just a short stroll to the beautiful beaches of Wasaga this location has it all! (id:56248)
155 Caroline Street S Unit# 911
Waterloo, Ontario
Bright One Bedroom Condo in Uptown Waterloo! Experience stylish and effortless living in one of Waterloo’s most sought after condo buildings, perfectly situated in the vibrant heart of Uptown. This freshly painted and vacant one bedroom, one bathroom suite is move in ready and filled with natural light throughout the day. The thoughtfully designed open concept layout features floor to ceiling windows that brighten the space and create a warm, welcoming atmosphere. Step outside to your private west facing balcony - an ideal place to relax and enjoy the evening sun. The spacious bedroom includes double glass doors leading to the balcony and a walk in closet that offers excellent storage. The upgraded bathroom features a stylish new mirror and a sleek modern faucet for a fresh, contemporary touch. The kitchen offers both functionality and modern design with oversized cabinets, a generous island with soft close drawers, and stainless steel appliances, perfect for cooking, entertaining, or everyday living. Residents of this highly desirable building enjoy outstanding amenities such as a fitness center, theatre room, party room with a pool table, rooftop terrace with a putting green, guest suites, and a welcoming concierge in the lobby. Located just steps from Vincenzo’s, the Bauer Kitchen and Bakery, the Allen Street LRT stop, and a short walk to the Grand River Trail, local shops, popular restaurants, and Waterloo’s dynamic tech community, this condo offers an unbeatable mix of location and lifestyle. This beautifully maintained and thoughtfully updated home is ready for you! **Please note: some pictures are virtually staged (id:56248)
27 Bingeman Street
Kitchener, Ontario
Welcome to 27 Bingeman Street – A Timeless Classic in the Heart of Kitchener Step into the charm of yesteryear with this beautiful 2.5-storey red brick home, built in 1935 by a master builder for his own family. Nestled on a quiet street just a short walk from downtown Kitchener, this home blends historic character with modern potential to bring this house back to its former glory. features include 9 ceilings, original hardwood flooring, trim, staircase and two sets of antique pocket doors with etched glass. The spacious main floor includes a pantry off the kitchen and a three piece bath. Upstairs 4 bedrooms, and additional kitchenette and a balcony off the back room. The attic runs the entire floor of the house and has great potential for an open concept living space. Plenty of windows allowing for natural light, along with custom skylights. The roof was replaced 10 years ago with 35 year shingles. Top of the line boiler was replaced 20 years ago. New sewage pipes running from the house to the street replaced in 2023. This home has been in the same family since 1985. Purchase from the builder himself. Kitchen plumbing has been fixed. The repairs to the ceiling have not been completed. There is a spacious front porch, perfect for relaxing and enjoying your morning coffee, overlooking the spacious private lot. Central location, ample parking, steps to downtown, parks, schools, library centre in the square. (id:56248)
2 Par Place
Hamilton, Ontario
This home has been extensively remodeled featuring an amazing open concept design and high quality finishes.It is a delight! Features begin with its quiet low traffic location and its 55' by 101' lot which widens to 59' at the back. There is an enclosed vestibule area as you approach the front door and then once through you will encounter the amazing open concept main floor which includes an outstanding kitchen with its quality cabinetry, large island, quality flooring, numerous pot lights,California style knock down ceiling, an attractive high end fireplace,stainless steel appliances and much more. The home also features extensive additional living space and would be ideal for extended family members with its family room, additional bedroom and washroom on the lower level and then in the basement a spacious recreation room and laundry area. There is also much to offer for outdoor living with its spacious patio and extensive landscaping. This is an unique home which must be walked through to be fully appreciated! (id:56248)
24 Liberty Street
Hamilton, Ontario
This charming 2-bedroom semi in Corktown offers irresistible curb appeal and a perfect blend of modern updates and timeless character. Step into the sunlit living room with a bay window and custom wall-to-wall built-in. The spacious kitchen impresses with a skylight, peninsula seating, and sleek stainless steel appliances, flowing into a bright dining area ideal for entertaining. The primary bedroom—once two rooms—has been transformed into a serene retreat with custom closets, oversized windows, and elegant crown molding. A second bedroom, updated 4-piece bath, main floor laundry, and a bonus den or office add function and flexibility. Step outside to a private patio with gazebo, BBQ area, and a beautifully landscaped, fenced yard. A powered blue shed makes a perfect workshop. Rear access to private parking adds convenience. Tucked on a quiet street, just steps to trails, transit, schools, shops, GO, and the vibrant Corktown, International Village and the James North scenes—this home delivers both charm and lifestyle. (id:56248)
120 Howard Avenue
Hamilton, Ontario
Beautifully maintained four bedroom home in an exceptional Hamilton Mountain location! 120 Howard Avenue is located within immediate walking distance to the massive shopping corridor on Upper James Street. An incredible selection of grocery, restaurant, and shopping options are just minutes away. Enjoy the best of both worlds on a quiet street with quick and easy access to amenities ranging from Mohawk College, The Lincoln M. Alexander Parkway, and Juravinski Hospital. This well appointed home has been thoughtfully cared for and looked after for decades. The kitchen is fully equipped with gorgeous wooden cabinetry, a stylish backsplash, and appliances including a dishwasher. The capacious living room and dining area make the space perfect for both unwinding and entertaining! All four of the bedrooms offer ample closet space and receive plenty of natural light during the daytime. The large backyard is optimal for anyone looking for an outdoor retreat in an urban environment. The home is currently tenanted by excellent reliable tenants who have been occupying the space since 2023. Perfect for investors looking for steady income, or a family looking to lay down their roots in a safe neighborhood. 120 Howard Avenue offers an excellent opportunity for anyone looking to make their next move! (id:56248)
1848 Barron Road
Thorold, Ontario
Set in a majestic, pastoral setting, on a picturesque 2.5 acres, this fully renovated and upgraded bungaloft is a unique offering situated centrally between Niagara Falls and Fonthill, in the heart of the Niagara region. Featuring main floor primary bedroom and ensuite privileges and in floor heating, two additional upper floor bedrooms with jack and jill bathroom, chef's kitchen with enormous granite clad island and appliance built ins, three car attached garage, salt water pool, two bay outbuilding, and an additional apartment with second kitchen and separate entrance, enjoy the tranquility of mature trees, a poetic pond with bridge, and the exclusive privacy afforded by one of the best hidden secrets in the region, while earning rent, or securing in law accommodations. This lifestyle offers it all with easy access to Niagara region artery, HWY 20, and proximity to local vineyards, farms, top notch schools, amenities, and golf courses. An all in one listing that is completely turn key and ready to welcome its new inhabitants. (id:56248)
143 Gadsby Avenue
Welland, Ontario
THIS ABSOLUTE BEAUTY IS A MUST-SEE!! This immaculate and lovingly maintained solid brick bungalow boasts stunning upgrades and big ticket items completed throughout. Situated on a huge 75 x150 treed lot in a most desirable Northend location proximal to great schools, shopping, amenities & highway access, this 3 bedroom home with ATTACHED 2.5 CAR GARAGE and a separate entrance to a full, dry basement (waterproofed in 2023), is an excellent *IN-LAW POTENTIAL OR INCOME GENERATING UNIT $$* The interior welcomes you into a large and bright living room with original hardwood flooring and open concept to gorgeous updated kitchen with new cabinets, quartz counters and appliances. The tranquil 4 pc bathroom has also been completely updated and includes new flooring, vanity w/quartz counter, tub w/tiled surround and built-in cabinets. All three bedrooms have hardwood flooring and plenty of natural light. The main floor has been freshly painted throughout. The lower level is unfinished but offers a blank canvas to create your dream space and has been waterproofed (2023) for peace of mind. The yard is fully fenced and manicured with gardens and a large concrete patio. The garage is huge and can fit up to 4 cars inside plus another 4 in the driveway. This truly must be seen to appreciate. Check out attached video tour! **FOUNDATION WATERPROOFING -3 WALLS EXCEPT GARAGE SIDE (2023), FRONT DOOR AND KITCHEN WINDOW (2022), KITCHEN (2023), ELECTRICAL PANEL (2023) (id:56248)
29 Michael Drive N
Port Colborne, Ontario
LOCATION LOCATION LOCATION. This fabulous backsplit is located in sought after West Port Colborne amongst other beautiful homes. Only minutes to world class sandy beaches, marina and boat launch at H H Knoll Park on Lake Erie and Historic West street along the Welland Shipping Canal. This home has great curb appeal with its nice landscaping and interlocking brick driveway offering parking for at least 4 cars. Open the front door and you enter a beautiful spacious great room/dining area with vaulted ceilings and engineered hardwood flooring. The eat in kitchen offers blonde cabinetry, built in appliances, a skylight and a look through to the lower level rec room. Off of the kitchen is a cozy breakfast/sun room with entrance to the fabulous fenced yard. A few steps up from the great room are the bedrooms and bath. The primary suite has a nice ensuite with shower and lots of closet space. Two other good sized bedrooms and a 4 piece bath with jetted tub finish this level. A few steps down from the great room leads to the huge rec room with gas fireplace, engineered hardwood flooring and built in bookshelves. The laundry room, 2 pc powder room and even a sauna are on this level! There is a walk out from the laundry area to the beautifully landscaped pool sized lot with a large garden shed. Sprinkler system and central vac has not been used in years. Garage is 6.96 m x 5.30 m and has interior access as well as a man door. All measurements are inside measurements using Cubicasa (id:56248)
306 - 62 Forest Manor Road
Toronto, Ontario
Live in style at Emerald City! This bright, spacious 2-bedroom condo in the prime Don Mills & Sheppard area offers 9ft ceilings, new laminate floors, and custom smart blinds. The modern kitchen boasts stainless steel appliances. Enjoy your private balcony and the convenience of included parking. Building amenities are exceptional: 24-hr concierge, indoor pool, hot tub, state-of-the-art gym, yoga studio, theatre, guest suite, and BBQ courtyard.Just steps to TTC, Fairview Mall, schools, and quick highway access (401/DVP). This pet-friendly unit delivers incredible value in a vibrant, family-friendly community. Photos include virtual staging. (id:56248)
5590 Steeles Avenue W
Milton, Ontario
Discover an unparalleled gem rarely available on the market: a private and serene estate with a custom-designed home that fulfills every dream. Set on over 10 lush acres amidst the stunning Niagara Escarpment, this meticulously cared-for property is just minutes from the 401 and downtown Milton. Surrounded by vibrant perennial gardens and towering mature trees, this home is perfectly positioned in the heart of Halton Conservation's premier parks. You'll be just moments from Kelso Conservation Area, Rattlesnake Point, Crawford Lake, Hilton Falls, and the Bruce Trail ideal for outdoor enthusiasts and nature lovers. The custom-built bungalow features over 6,000 sq. ft. of exquisite living space. Its open-concept design showcases vaulted ceilings, a double-sided stone fireplace, a spacious kitchen with pine cabinets, granite countertops, and an island. A convenient wet bar, elegant dining room, and a fantastic outdoor screen room offers the perfect space for 3-season entertaining. Enjoy stunning views from walkout decks off the kitchen, screen room, sun room, and master bedroom balcony. The lower level is a haven of relaxation and recreation. You will find a large recreation room with a cozy wood-burning stove, a games room, four additional bedrooms, and access to a three-car garage. Walk out to a luxurious inground pool with a hot tub, cabana, and a soothing water feature. The home is equipped with a 400-amp electrical service, a propane-powered generator, and a geothermal heating and cooling system. A separate two-car garage provides the ideal "Man Cave" and additional storage for garden equipment. Garden enthusiasts will love the large greenhouse/potting shed, and the property boasts a fire pit with a patio area, night landscape lighting, and over one kilometer of meticulously groomed walking trails. Why settle for a cottage when you can have this dream home without the drive? Experience the ultimate in luxury and tranquility this is truly what dreams are made of! (id:56248)
725 - 150 Sudbury Street
Toronto, Ontario
Your ultimate urban lifestyle awaits! This bright, 670 sqft open-concept loft at Westside Gallery Lofts offers new laminate floors, 9ft ceilings, and a modern kitchen with stainless steel appliances and granite. Enjoy abundant natural light and ensuite laundry. The flexible den (with closet) adapts to your needs think home office or guest retreat. Building perks include a gym, party room, and visitor parking. Nestled steps from Trinity Bellwoods Park, The Drake Hotel, Ossington Strip, and the Queen streetcar, this pet-friendly building delivers unparalleled city convenience. (id:56248)












