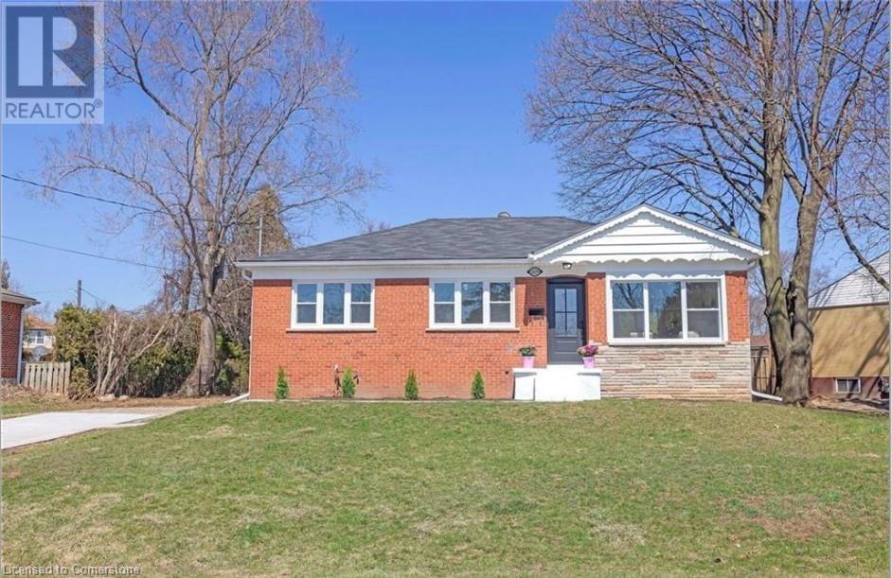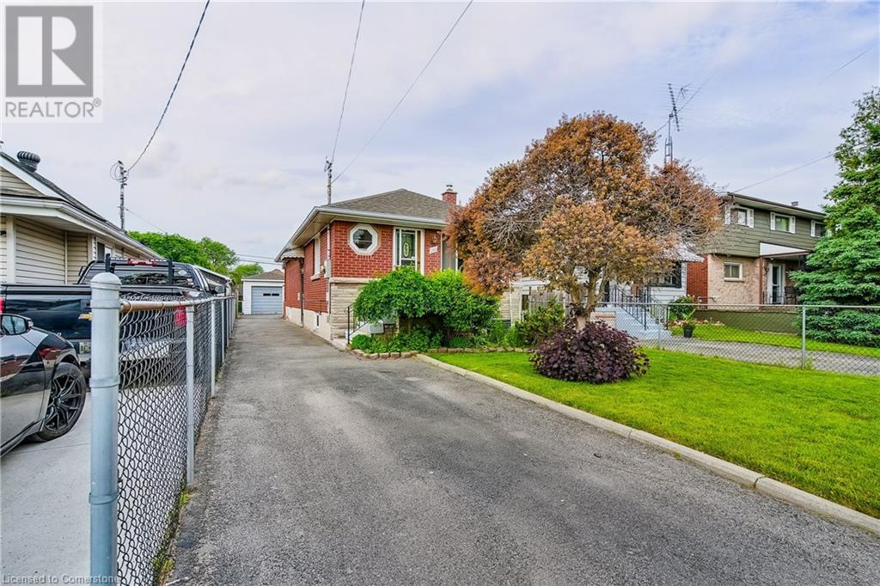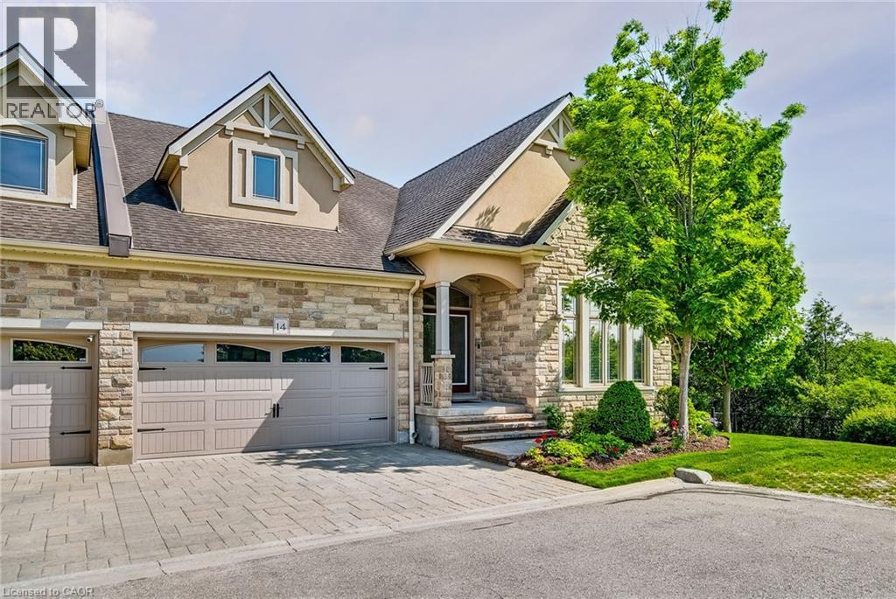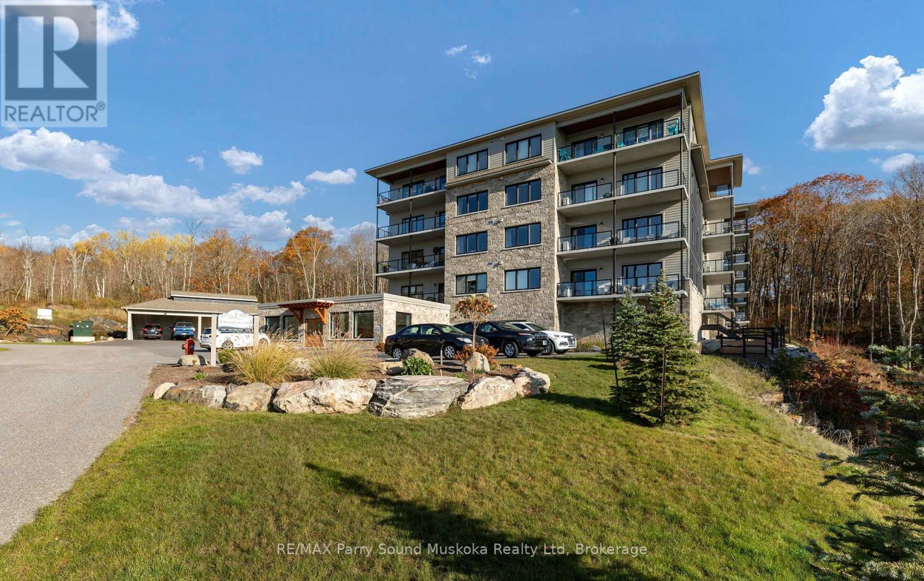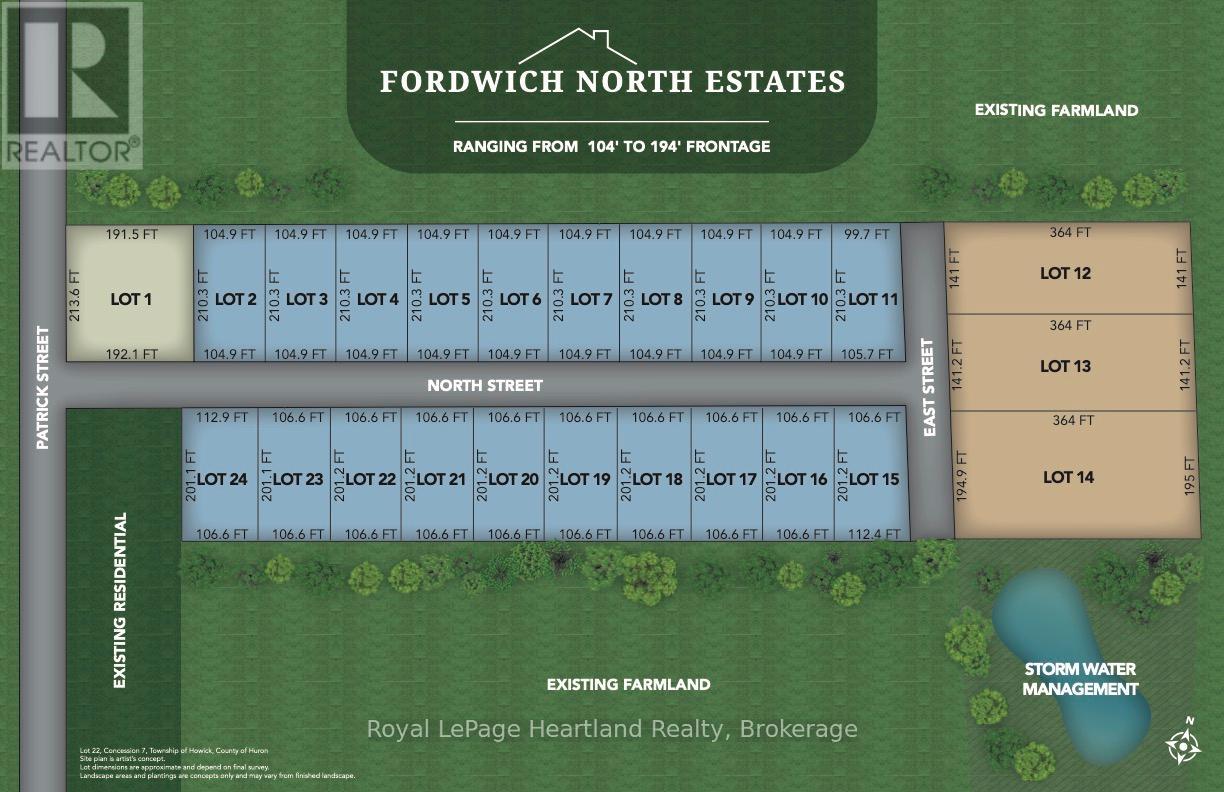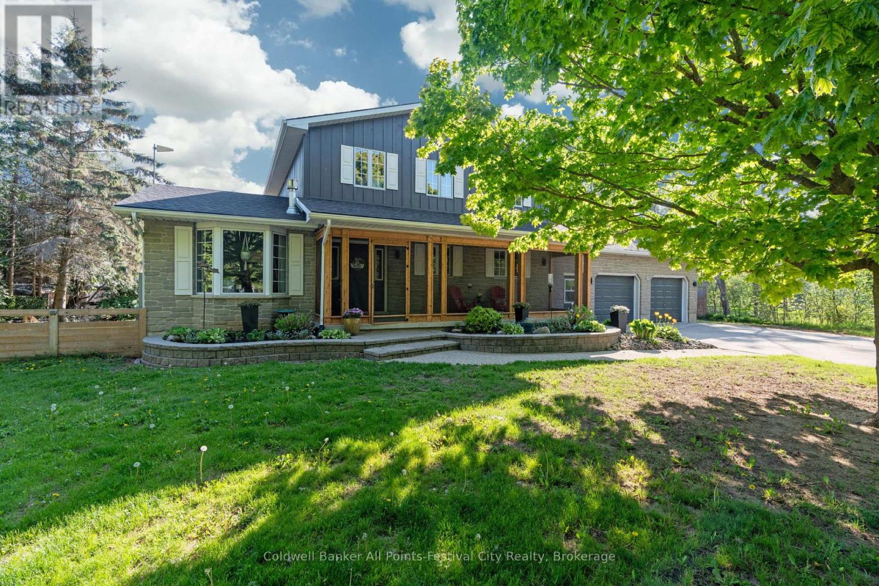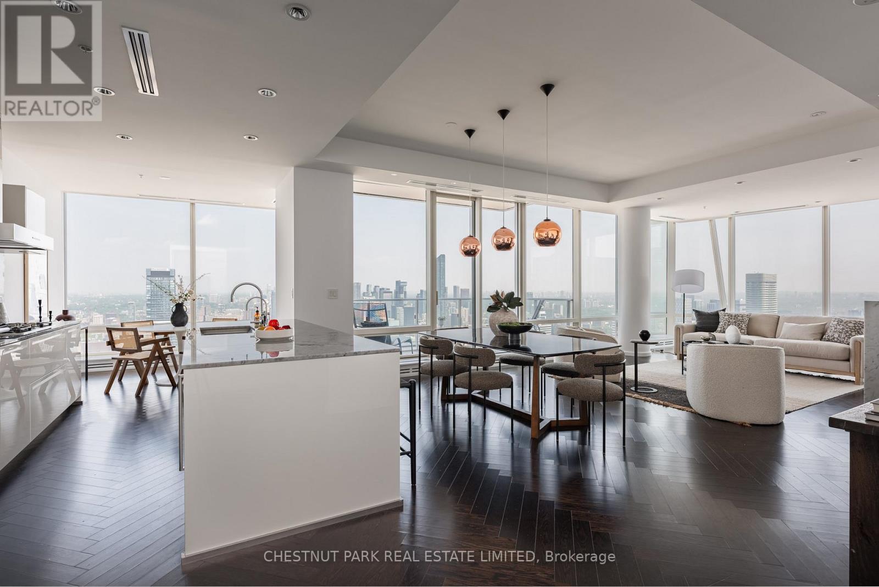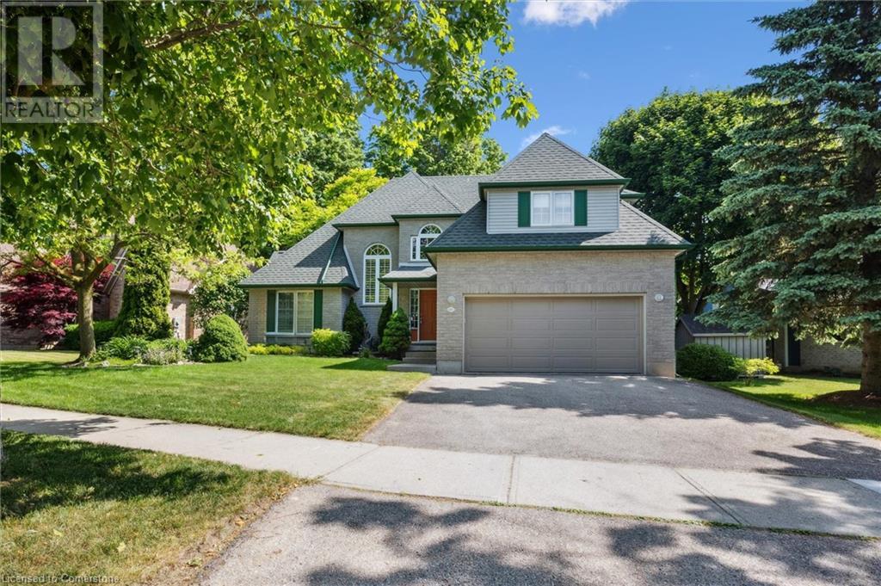1050 Stainton Drive Unit# 322
Mississauga, Ontario
Welcome to 1050 Stainton Drive, Unit #322, in Mississauga. Clean 2 level,3 bedroom1.5 bath condo located in the Erindale Community. Low rise, family friendly 3story building in quiet area close to schools, shopping, public trans., highways, Erindale Go Station, Public Library, park and all other amenities. Open concept main floor with large Living/Dinning room and walk-out to spacious balcony. Second level features 3 good size bedrooms, in-suite laundry, primary with walk-in-closet and 2pc ensuite bath. Updated kitchen & backsplash, newer lighting, carpet free with laminate/ceramic flooring. 1 underground parking spot and 1 locker included. Building amenities include party room, exercise room, guest parking & BBQs permitted. Seller may consider Rent to Own or V.T.B to qualified buyers. (id:56248)
1029 Shepherds Drive Unit# Main
Burlington, Ontario
Beautiful Fully Renovated 3 Bedroom, 1 Bathroom Bungalow. Main floor only, basement is tenanted. Includes 2 Parking Spaces! Minutes Away From Aldershot Go Station, Golf And County Club, Parks, Lake Ontario, Schools, Stoppings, Hwy 403/407. Great Neighbourhood and situated on a large Beautiful Lot. (id:56248)
169 Adeline Avenue
Hamilton, Ontario
Charming All-Brick Bungalow with Separate Side Entrance in Desirable East Hamilton Neighborhood! Pride of ownership shines throughout this incredibly well-maintained all-brick bungalow, located in a family-friendly neighborhood. This solid home offers timeless character, thoughtful updates & endless potential for multi-generational living, in-law or income opportunities. The main level features two spacious bedrooms w/ hardwood floors, a bright living room w/ ornate ceilings & crown molding, 4pc bath & eat-in kitchen. A sunroom at the rear of the home offers access to the backyard & adds an inviting space to relax year-round. Separate side entrance leads to basement, complete w/ cozy rec room featuring a gas fireplace & wet bar, 2pc bath, laundry, cold cellar & versatile bonus room ready for your finishing touch. Situated on generous lot w/ fenced yard, detached serviced garage w/ hydro (ideal for a workshop) & driveway that accommodates up to six vehicles. Notable updates include: Roof, eaves, soffits, fascia, and leaf guard (2021), windows & doors, Bathfitter bath, Air cleaner, AC, wired security, plumbing & more! Excellent location close to schools, parks, shopping, rec center, public transit & just minutes to highway access—this is a wonderful opportunity to be part of this wonderful community. Don’t miss out! (id:56248)
19 Simmonds Drive Unit# 14
Guelph, Ontario
LOCATION! LOCATION! LOCATION! This beautiful, executive, end unit townhome has east, south and west views of the adjacent Conservation Lands. The nature views are stunning, and the southwest exposure of this unit offers an abundance of natural light, yard space and amazing sunset views. This is the best lot situated within the 46-unit complex and located within easy access to a variety of shopping and social services. The front exterior stands out with an upgraded garage door and front steps. The 2,171 square foot main floor features soaring 17-foot ceilings, an elegant formal dining room, and upgraded surround sound with in-room controls throughout, creating the perfect setting for both entertaining and everyday luxury. Enjoy preparing meals with high quality Wolf and Sub-Zero appliances in the kitchen along with beautiful granite counters with lots of cabinet space. The lower level contains a full walkout to a private patio. Venture into the basement where you’ll find stunning hardwood flooring, a cozy gas fireplace, a third bedroom and full bathroom. The basement offers plenty of extra room and versatile storage, giving you the freedom to customize it for whatever you need—be it a home gym, office, or entertainment area. This home is built for easy living with wide doorways and tons of space for extended family and friends to visit and enjoy. You will not want to miss out on owning this highly desirable quality home, not only because of its location in north Guelph with easy access to Victoria and Woodlawn Roads; but also because of the spectacular natural views and the quality executive features built by Fusion Homes, one of Guelph’s premier home builders. All this with low monthly fees! Don’t be TOO LATE*! *REG TM. RSA. (id:56248)
303 - 11b Salt Dock Road
Parry Sound, Ontario
Location and views! This condo unit has it all. 2 Bedroom, 2 Bath, open concept living, dining and kitchen, upgraded kitchen, in-suite laundry, balcony with beautiful SW water views, radiant in-floor heating, underground parking and storage and so much more!! Have a look at this beautiful condominium project and unit. Conveniently located on the shores of Georgian Bay in Parry Sound, with proximity to walking trails, boat launch, beach, performing arts centre, schools, shopping! If you have been looking for a much simpler life with virtually no property maintenance then this property is one you should consider! (id:56248)
Lot 12 East Street N
Howick, Ontario
Discover the perfect canvas for your dream home in this stunning new subdivision. This 1.1 Acre Lot offers ample space for a custom build while maintaining the charm of a close-knit community. Nestled in a sought after, rural area with convenient access to local amenities, schools, and major highways. Enjoy the tranquility of a thoughtfully planned neighbourhood with a peaceful atmosphere. The generous size of this lot accommodates a wide range of architectural styles and outdoor living ideas as well as provides a panoramic backdrop of stunning countryside views. Nearby parks, arena, sports fields and walking trails add to the appeal of this exceptional neighbourhood. Don't miss this rare opportunity to secure your slice of paradise in a stunning, rural location. Contact Your REALTOR Today Find Out More Information and To Reserve The Lot for Your New Dream Home. *All Lots Are Reservation Only At This Point* (id:56248)
Lot 5 North Street
Howick, Ontario
LOT RESERVATION OPEN. Discover the perfect canvas for your dream home in this stunning new subdivision. This half-acre lot offers ample space for a custom build while maintaining the charm of a close-knit community. Nestled in a sought after, rural area with convenient access to local amenities, schools, and major highways. Enjoy the tranquility of a thoughtfully planned neighbourhood with a peaceful atmosphere. The generous size of this lot accommodates a wide range of architectural styles and outdoor living ideas. Nearby parks, arena, sports fields and walking trails add to the appeal of this exceptional neighbourhood. Don't miss this rare opportunity to secure your slice of paradise in a stunning, rural location. Contact Your REALTOR Today Find Out More Information and To Reserve The Lot for Your New Dream Home. (id:56248)
Lot 6 North Street
Howick, Ontario
Discover the perfect canvas for your dream home in this stunning new subdivision. This half-acre lot offers ample space for a custom build while maintaining the charm of a close-knit community. Nestled in a sought after, rural area with convenient access to local amenities, schools, and major highways. Enjoy the tranquility of a thoughtfully planned neighbourhood with a peaceful atmosphere. The generous size of this lot accommodates a wide range of architectural styles and outdoor living ideas. Nearby parks, arena, sports fields and walking trails add to the appeal of this exceptional neighbourhood. Don't miss this rare opportunity to secure your slice of paradise in a stunning, rural location. Contact Your REALTOR Today Find Out More Information and To Reserve The Lot for Your New Dream Home. (id:56248)
79053 Kelly Court
Central Huron, Ontario
Experience the tranquility of this quiet lakeside community just 10 minutes south of Goderich, along the stunning shores of Lake Huron. Welcome home to 79053 Kelly Court, just off of Kitchigami Road tucked in an upscale, lake-side neighbourhood offering over 2400sqft of living space. This inviting two-storey home offers spacious living with 3+1 bedrooms and 2.5 baths, perfect for family life and entertaining. The main floor features a convenient bedroom or home office suite, just off of the large foyer that welcomes you in. The open floor plan showcases the large, updated kitchen, overlooking the dining space that wraps around the spacious living room with vaulted ceiling, and gorgeous fireplace with surround. Deck access is conveniently located off the living room. Upstairs, you'll be treated to beautiful lake views, from the primary bedroom with 3pc ensuite and built-in storage. Two additional bedrooms with 4pc bath rounds-out the second level. The partially finished basement with a separate walk-out entrance offers excellent versatility for additional living space or a home office. The attached two-car garage provides ample storage for parking while your hobbies can be done in the addition behind the garage. Enjoy relaxing mornings on the screened-in front porch while taking in the peaceful surroundings. Summer days can be enjoyed at the beach, with deeded access, just a short walk from home. (id:56248)
1299 Dickie Lake Road
Lake Of Bays, Ontario
Welcome to the beautiful spring fed waters of highly sought after Dickie Lake. Accessed by a year round municipal road, this cottage is located near the end of a bay resulting in minimal boat traffic. In 2000, the cottage was virtually rebuilt including a large addition. The septic system was also completed at this time. The steel roof adds to the low maintenance and peace of mind associated with this fantastic cottage. Featuring a large, primarily flat lot with 145 feet of water frontage, there is an abundance of usable space for family activities and very good lateral privacy. Desirable West exposure, water facing primary bedroom with walk out to deck, deep water off the dock and a shed with hydro round out the features. Begin making waterfront memories with this solid cottage and wonderful property. Make this a must see today! (id:56248)
6104 - 180 University Avenue
Toronto, Ontario
Perched high above the city in the 'Private Estates' at Shangri-La, Suite 6104 offers over 2,100 sq.ft. of elegant living with sweeping, protected views of Torontos skyline and Lake Ontario. The upgraded Boffi kitchen includes Sub-Zero and Miele appliances, a built-in coffee maker, wine fridge, dual ovens, and a drop-down TV concealed within the cabinetry. A large island anchors the kitchen, with an eat-in nook and generous space for dining and living.The split-bedroom layout offers excellent privacy, with two large bedrooms and an enclosed den. Positioned to take in the morning sun, the primary suite showcases sweeping views, a luxurious marble-clad five-piece ensuite, deep soaker tub, Kohler DTV shower, and a Poliform walk-in closet. The second bedroom is set in its own wing with views up University Avenue, a spacious closet, and a private three-piece ensuite. The enclosed den works well as a home office, private TV area, or potential third bedroom .Additional features include motorized shades, a full laundry room with sink and storage, and curated finishes throughout. A standout feature is the private two-car garage with secure parking and an extended storage area ideal for bikes, golf clubs, luggage, and seasonal items. Residents of Shangri-La enjoy access to some of the finest services and amenities in the city, including a 24-hour concierge and security, valet parking (available only to Private Estate floors), a 24-hour fitness centre, an indoor pool and hot tub, as well as sauna and steam rooms. **EXTRAS** Check out the Virtual Tour link for additional details, photos and floor plan. (id:56248)
610 Burning Bush Road
Waterloo, Ontario
Meticulously clean & maintained, nothing left to do but move in and enjoy!! This stunning executive home is set on a premium 72 x 161 foot lot situated on the highly sought after street in Lakeshore North. One owner home, custom built by Northlake Homes with over 3,000 of finished square feet with 4 bedrooms and 4 baths. You will fall in love with the main floor primary bedroom with walk in closet and ensuite bath with vaulted ceilings. The spacious and airy family room is the perfect place to relax & unwind with vaulted ceilings and gas fireplace overlooking the backyard. The fully renovated chef's kitchen (2015) features quartz countertops, stainless appliances, soft close cabinetry, island with breakfast bar open the the dining room and a walkout to the covered deck. You will also find a main floor laundry/mud room and 2 piece guest bath. Many upgraded features including California shutters, gleaming hardwood floors, R/O water system to the tap & fridge, extra deep garage and new garage door. The upstairs features 3 additional bedrooms and a full bath, including a library with murphy bed and built in book shelves. The basement is sure to impress with a state of the art theatre to kick back and watch your favorite movies with full surround sound. The custom craft room has a drop down table, ample storage space and a 2 piece bathroom with rough in for a shower. Enjoy the beauty of outdoor living on the covered deck overlooking stunning perennial gardens & total privacy to BBQ and entertain. Make use of the power awning on sunny days surrounded by mature trees and natural landscaping with views of the forested trans Canada walking trail. This home is ideally located in a quiet family friendly neighbourhood nestled in nature, walking distance to Northlake Woods PS, grocery shoppings, restaurants, gyms & Laurel Creek Conservation Area. Steps away from the Trans Canada walking trail that takes you to St Jacobs Farmers Market and Playhouse & Stockyards Brewing. (id:56248)


