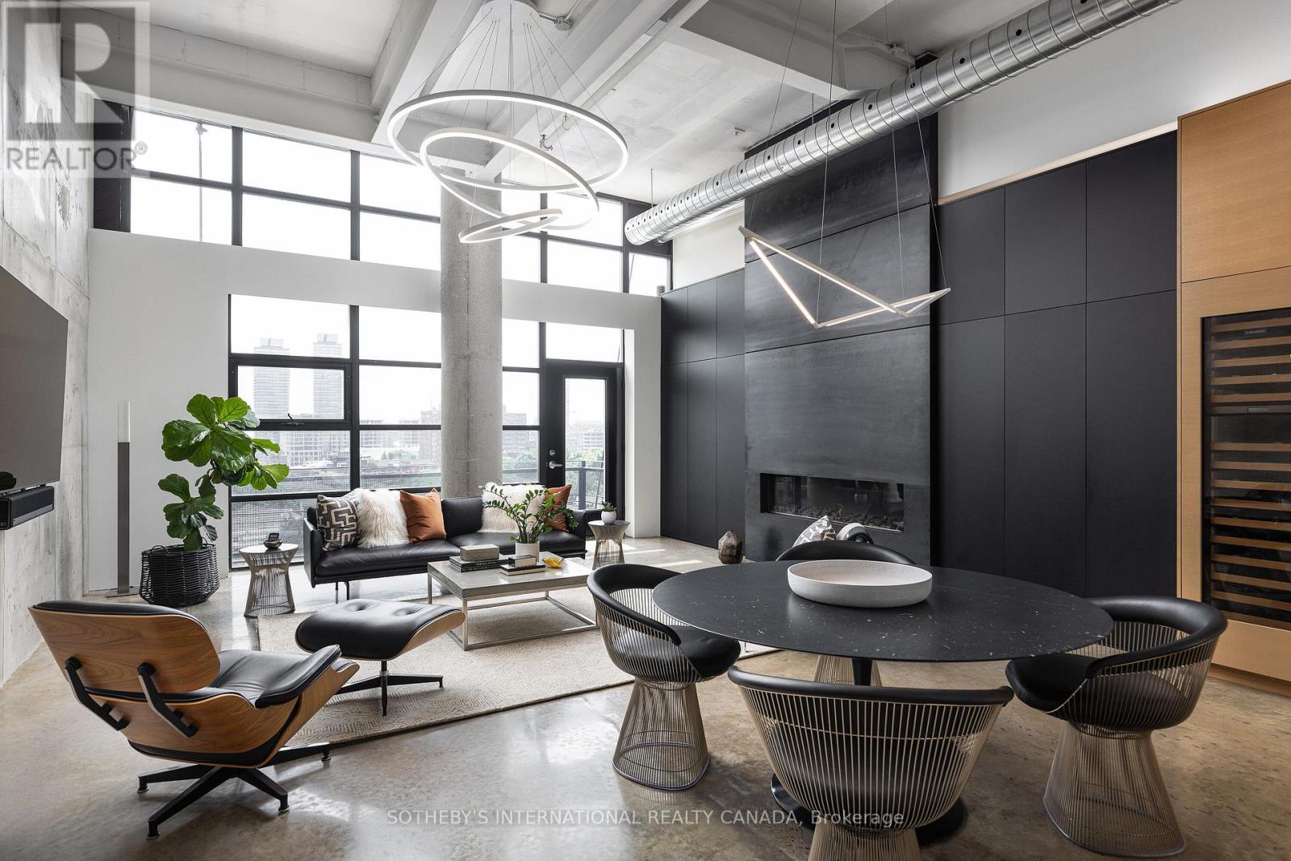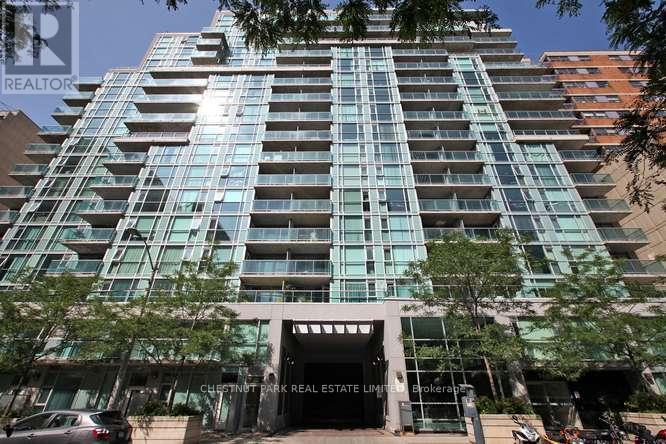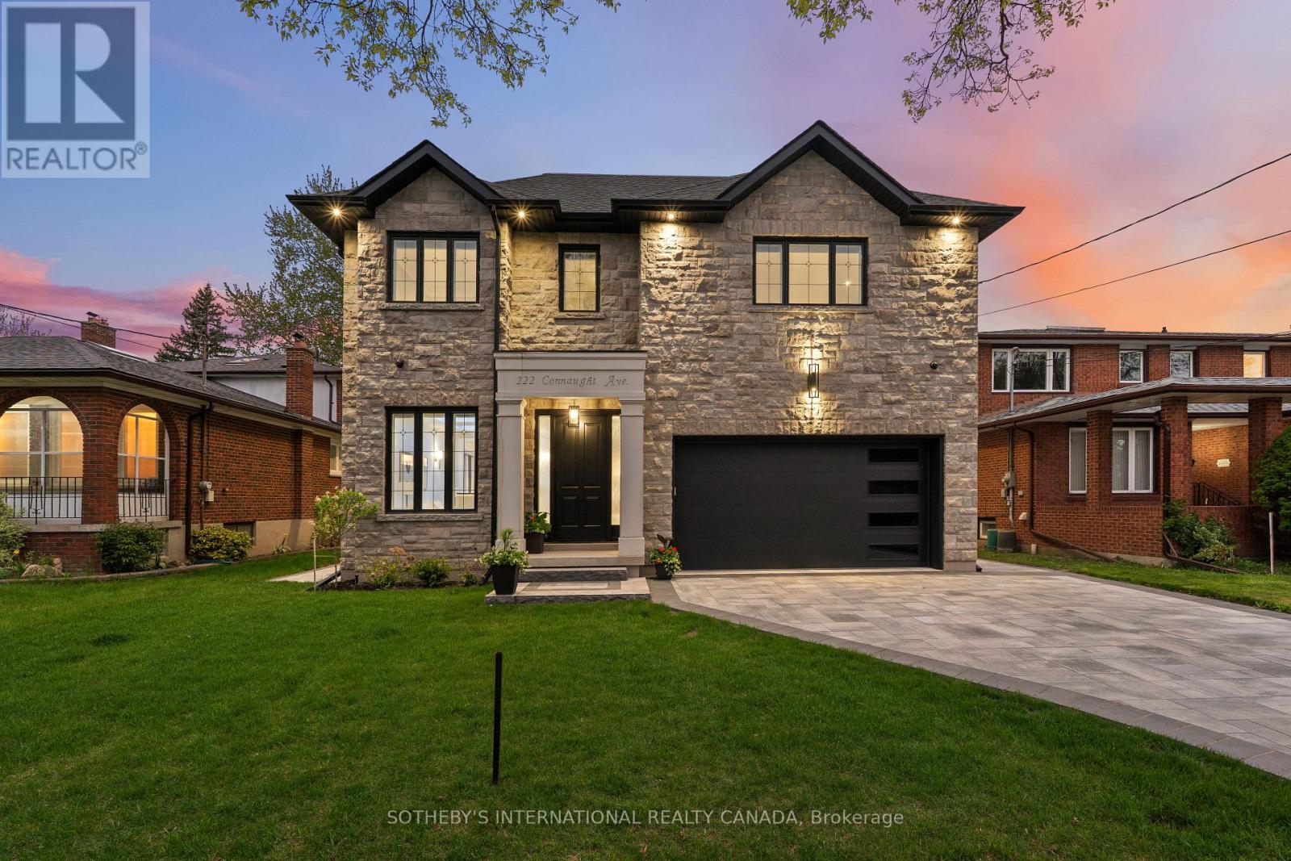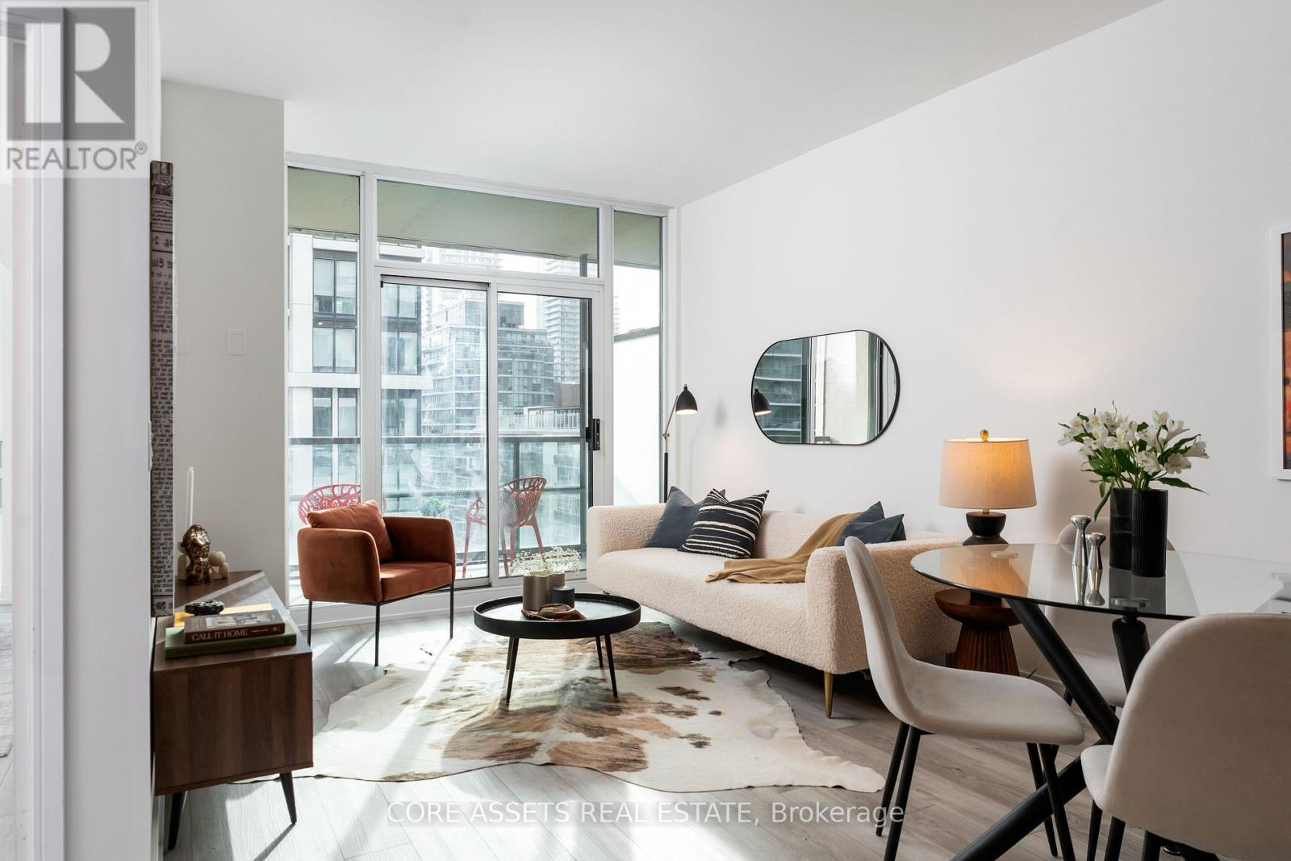1306 - 32 Forest Manor Road
Toronto, Ontario
Spectacular Location! With a parking spot! Only a few years new One Bedroom + Large Den With TWO (2) full Bathroom Condo In Prestigious Emerald City Park; 9 Foot Ceilings. Bright and open concept, functional layout. A big balcony with Unobstructed View! Great Location Steps To Don Mills Subway Station, Fairview Mall, close To404 & 401; Close To Schools, Parks, Library. walking score 100! Building Include Indoor Pool, Party Room W/Access To Outdoor Patio, Fitness Room, Steam Room, Infrared Sauna and more... (id:56248)
18 - 11 Wellesley Street W
Toronto, Ontario
ONE UNDERGROUND PARKING SPACE FOR RENT. P3-18 ($150/MONTH) (id:56248)
501 - 832 Bay Street
Toronto, Ontario
Luxury " Burano" Condo In the Core Downtown. 613 Sqft Plus Balcony. Floor to 9' Ceiling Windows, Minutes From The Financial District, University of Torontom Public Transit, Restaurants, Schools, Hospitals, Parks and More. Very Nice Curtains and Divide Cabinets For Clothes. (id:56248)
4108 - 11 Wellesley Street W
Toronto, Ontario
Prime location in the core of the Downtown City! TWO (2) Bedrooms TWO (2) Full Baths ONE (1) Locker on the high level (41 floor) providing unobstructed Northwest view & Lot of sunlight! Modern kitchen w/granite countertop, backsplash, cooktop, & B/I appliances! Floor to Ceiling Windows! Laminate all through the unit! Warp around balcony provides lot of exterior space! 3 years old building sharing Full Time Concierge, Indoor Pool, Spa, Gym, Party Room, & Theatre! Walk distance to bus/subway, U of T, Toronto Reference Library, Holt Renfrew Bloor, Restaurant, Shops, & much more. ****** SHARE CONDO UNIT W/ ONE MALE STUDENT AT LIVING ROOM ****** (id:56248)
89 Whitehorn Crescent
Toronto, Ontario
Spacious & Versatile Detached in Prime North York! 5 Bdrms Upstairs + 2 Bdrms on Main (Incl. Fam Rm Converted to 6th Bdrm w/ 3-Pc Ensuite) + 3 Self-Contained Bsmt Units w/ Sep Ent Total 10 Potential Rms for Own Use or Rental. Great Income Potential Buyer To Verify. Freshly Painted Bdrms, Upgraded S/S Appl, Quartz Ctrs, T/O New LED & Ceiling Lights. Interlock Landscaping Front & Back. Coin-Operated Washer/Dryer Extra Income! Ideal For End-User or Investor. Steps to Seneca Hill P.S., Seneca College, TTC, Fairview Mall, Shops & More. Top-Ranked School Zone! Quick Access To 401/404/DVP. Must See Rare Opportunity W/ Great Layout & Income Potential! (id:56248)
702 - 90 Sumach Street
Toronto, Ontario
Experience the pinnacle of urban living in this architecturally significant hard-loft penthouse in Toronto's iconic Brewery Lofts. Spanning almost 2,300 SF of combined interior and exterior space, this impeccably renovated masterpiece is bathed in natural light, offering breathtaking skyline and lake views, and showcasing premium design and materials in every detail. Soaring 14-foot ceilings, original concrete pillars, and floor-to-ceiling crittall-inspired windows create a sense of grandeur in the open-concept living and dining areas, featuring a dramatic gas fireplace, polished concrete floors, and a walkout suspended balcony. The custom chef's kitchen, equipped with Sub-Zero and Wolf appliances, an expansive centre island and dual-temperature control wine fridge, is perfect for entertaining. The primary bedroom offers a serene retreat with a spa-like 5-piece ensuite, heated floors, and custom closets. The second bedroom mirrors the property's exquisite design with white oak flooring, integrated lighting, and a recessed flatscreen television nook. A floating staircase leads to the second-floor loft and rooftop terrace, where a seamless indoor/outdoor living space awaits, complete with a Wolf BBQ, refrigerator, dishwasher, and gas-burning fire pit. Nestled atop Toronto's historic Corktown, this masterfully crafted residence epitomizes urban sophistication and modernity, just steps from transit and Toronto's most vibrant east-end neighbourhoods and hotspots. Extras: Heated Flooring, Integrated LED (Lutron/Caseta) Lighting System, Smart Home System, Soundproofing Walls, Suspended Main Floor Balcony, 2nd Floor Rooftop Terrace with Indoor/Outdoor Kitchen, Cedar Decking, Custom Motorized Canopy & Big Foot Sliding Door. (id:56248)
1706 - 375 King Street W
Toronto, Ontario
Central location for this amazing 1+1 unit. Great layout (see attached builder's floor plan) with high (app. 11ft high) exposed concrete ceiling, floor to ceiling windows, the den is a large separate room, new (2025) flooring for: Living/dining area, kitchen, Bedroom and Den. Oversized balcony with gas hook-up for BBQ, full size stainless steel appliances, custom made roll down blinds, Primary bedroom has walk-in closet and large window. Great location, close to Princess of Wales Theatre, Rogers center, financial district, restaurants,... Steps to transit. Building amenities includes: 24hr concierge, Gym, games room, lounge, Al fresco dining area, Peloton room, visitors parking,... (id:56248)
412 - 25 Oxley Street
Toronto, Ontario
Available September 1, 2025, this oversized 2-bedroom, 780 sqft condo at King & Spadina is ideal for two professionals, students or friends looking to split costs in an ideal AAA location. Located in an exclusive boutique building in the heart of King West, it features exposed concrete ceilings, hardwood floors, floor-to-ceiling windows, and a large balcony with gas BBQ hookup. The modern kitchen boasts a gas stove and granite countertops. In-suite laundry, and 1 parking space included! Steps to King and Queen Street shops, restaurants, and TTC. (id:56248)
1906 - 503 Beecroft Road
Toronto, Ontario
Fully Furnitured,Amazing Location! Bright & Spacious 2Bdm+Den(Can Be Used As 3rd Bdrm) Corner Unit, Split Functional Layout, fully furnitured Spectacular Unobstructed View, Marble Foyer , Real Hardwood Floor, , Jacuzzi Bath Top , Spacious Balcony W/180 Degree View. Step To Finch Subway Station/Go/Viva... (id:56248)
411 - 96 St Patrick Street
Toronto, Ontario
HIGHLY RATED LOCATION, completely integrated to Central Toronto by walking or within minutes, Essential transit. Serving the Financial District, universities, hospitals, retail & restaurants. Quality amenities, facilities, and common spaces impeccably maintained - 5-STAR property for both end user/investor (respected/desired property to professionals/students). (id:56248)
222 Connaught Avenue
Toronto, Ontario
Welcome to The Elevé Residence - a home that conveys quality, elegance and light. It is an architecturally striking, brand-new custom home built with uncompromising attention to detail and refined craftsmanship. From the moment you step inside, the quality of design and pride of build are unmistakable. A stunning maple wood staircase anchors the main level, enhanced by coffered ceilings with ambient inset lighting, solid wood interior doors, and rich hardwood flooring throughout. The culinary eat-in kitchen is a true centerpiece, featuring custom maple wood cabinetry, a waterfall quartz island, matching backsplash, and premium built-in appliances that seamlessly flows into a charming breakfast area and sophisticated great room with a floor-to-ceiling quartz fireplace and custom built-ins. Every closet in the home is fitted with custom organizers, blending elegance with practicality. Enjoy effortless comfort with automated Hunter Douglas window treatments, integrated surround sound, and hardwired smart home connectivity tailored to the demands of todays modern family. The home has been meticulously engineered with two furnaces, two AC units, and dual sump pumps for optimal efficiency The garage is spray foam insulated, outfitted with pot lights, and provides direct access to a well-appointed mudroom. Upstairs, a thoughtfully designed sunken laundry room is equipped with a protective membrane system to guard against water intrusion-function meets foresight. Retreat to the expansive primary suite featuring his-and-her walk-in closets and an incredible 6-piece wellness-inspired ensuite, creating a true spa-like atmosphere. With 7 luxurious bathrooms, a private nanny/in-law suite with ensuite, a 3-stop private elevator, and flawless interior flow, this home was made for elevated, multi-generational living. Outside, enjoy a fully fenced backyard, elegant interlocking stone driveway, and stunning curb appeal that makes a statement at first glance. (id:56248)
1004 - 88 Broadway Avenue
Toronto, Ontario
Welcome to 88 Broadway Ave #1004 - This Is The One You've Been Waiting For! This Spacious 1 Bedroom Plus Full Sized Den With Exceptional Open Concept Layout Provides Ample Living Space For Those Looking To Live In An Executive Suite In The Heart of Midtown. Chef's Kitchen Features Stainless Steel Appliances, Granite Counters and Convenient Breakfast Bar Overlooking The Combined Living / Dining Room, Lined With Bright Floor to Ceiling South Facing Windows And Access To Your Own Private Balcony. The Separate, Generous Sized Den Is Perfect For Your Home Office Space Or As A Guest Room. Freshly Painted With Brand New Floors Through-Out, With Parking and Locker Included! World Class Building Amenities Include Gym / Fitness Studio, Indoor Pool, Resident Lounge, Rooftop Garden and More. **EXTRAS** Excellent Midtown Location, Just Steps To The Best Shopping, Dining, Cafes and Everyday Amenities Along Mt Pleasant And Yonge St. Yonge/Eglinton Centre, TTC Subway / LTR and Bus Routes All A Few Minutes Walk Away. (id:56248)












