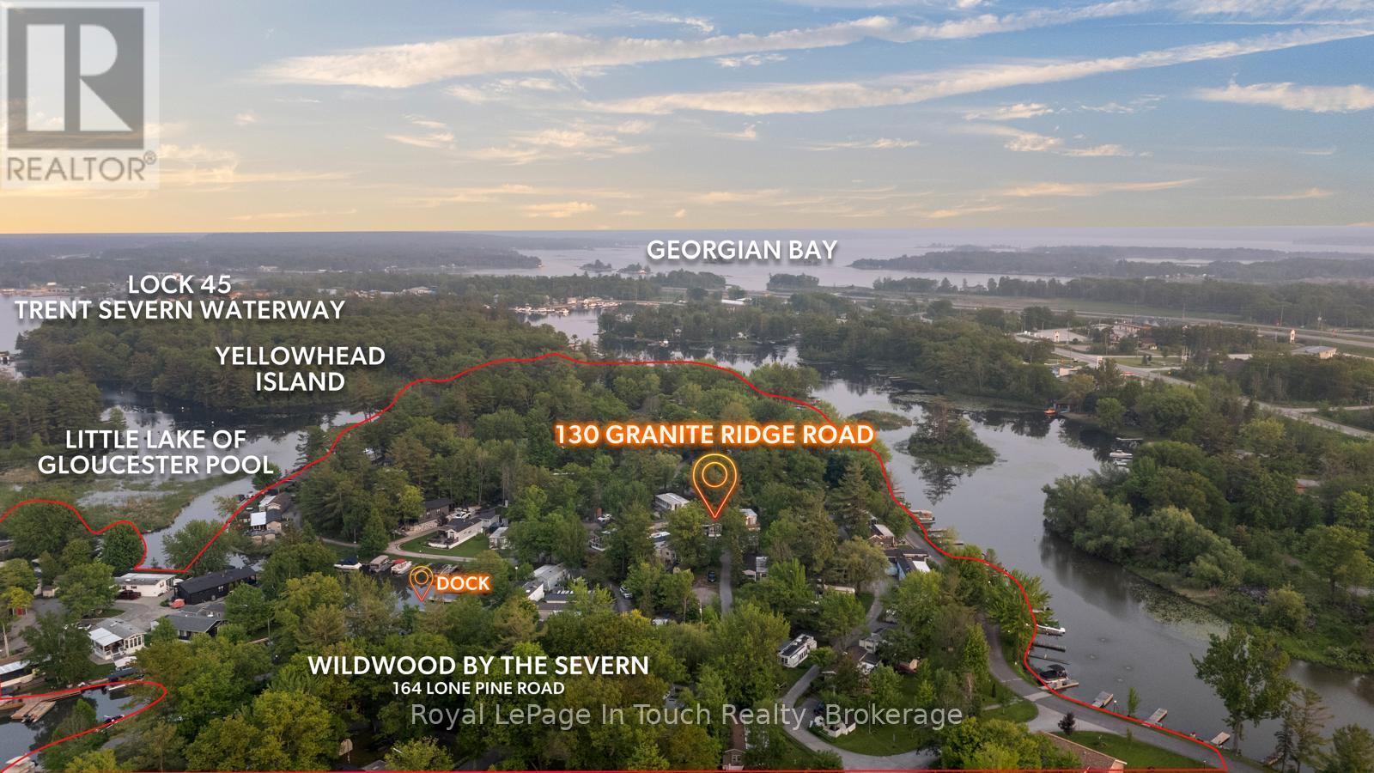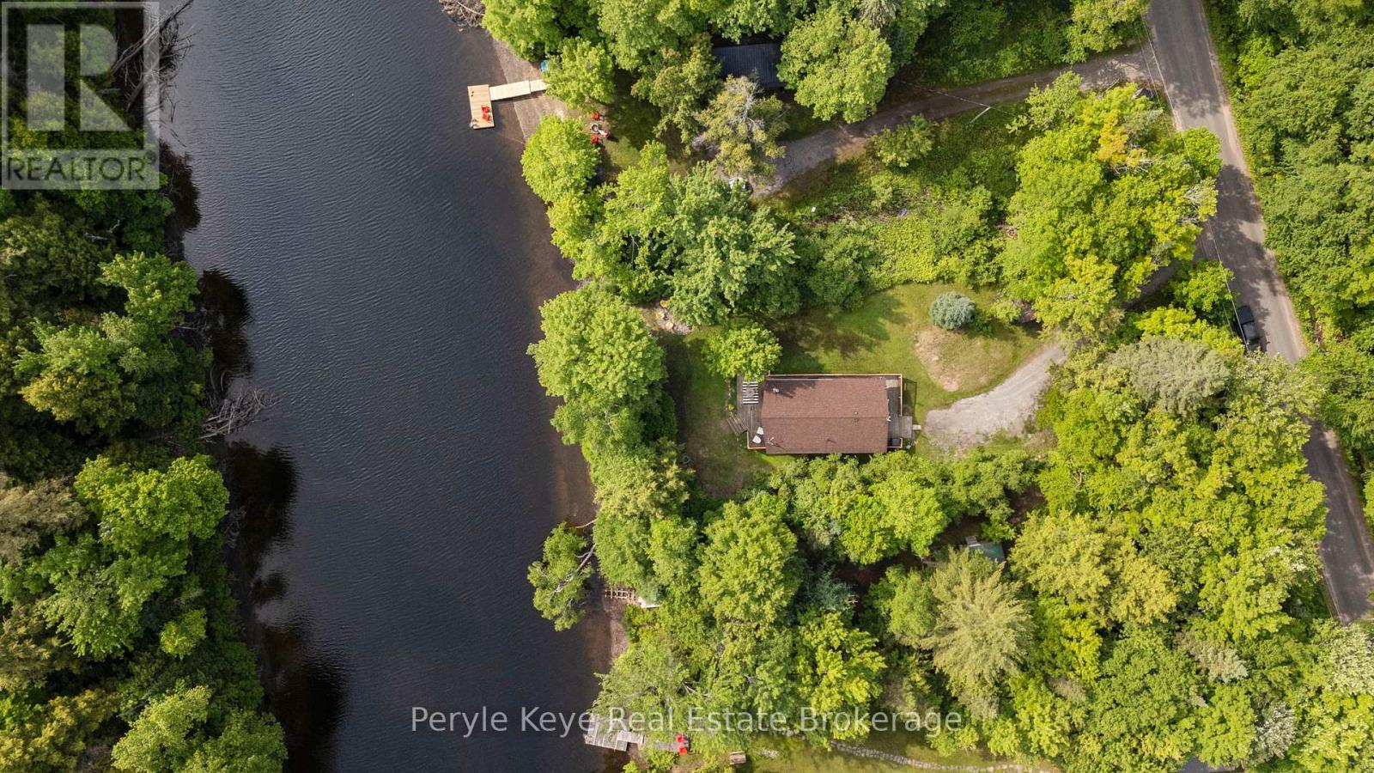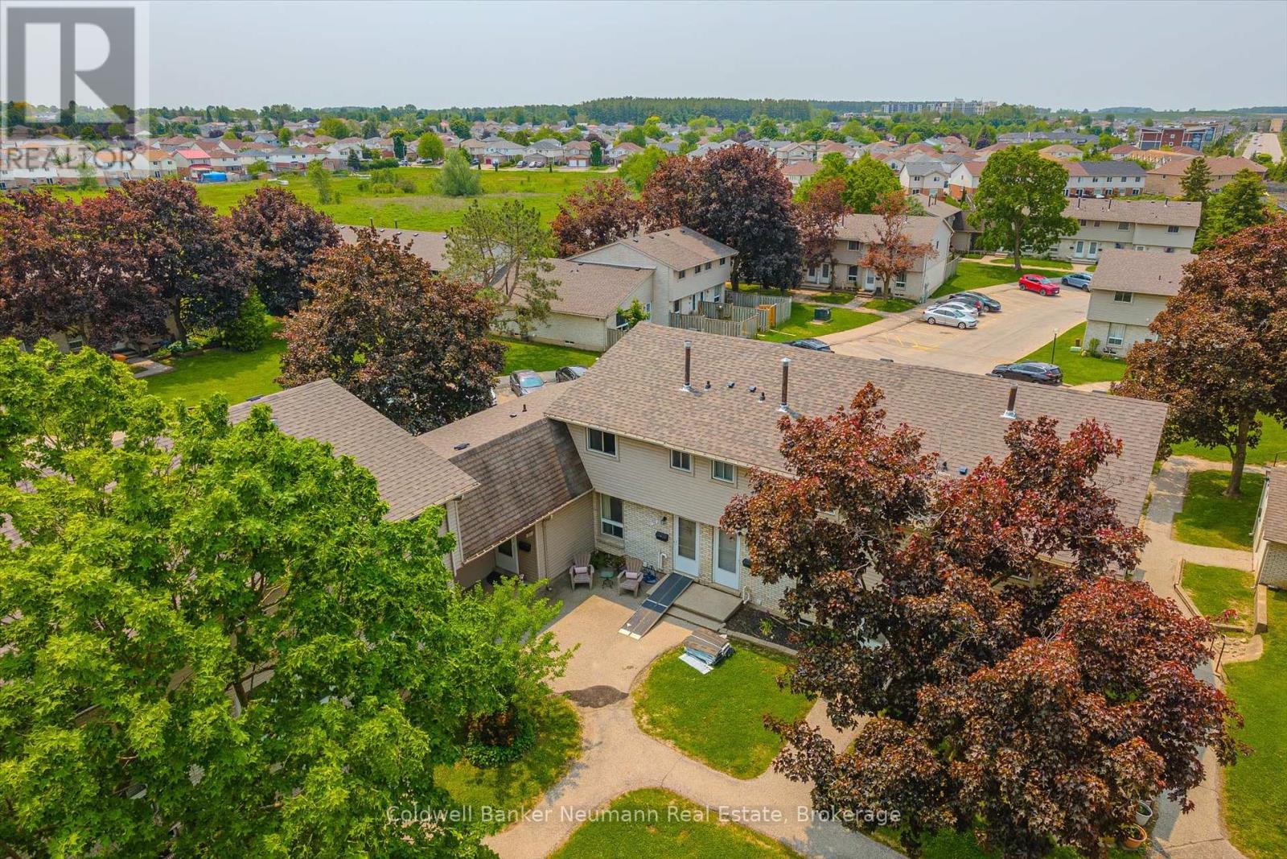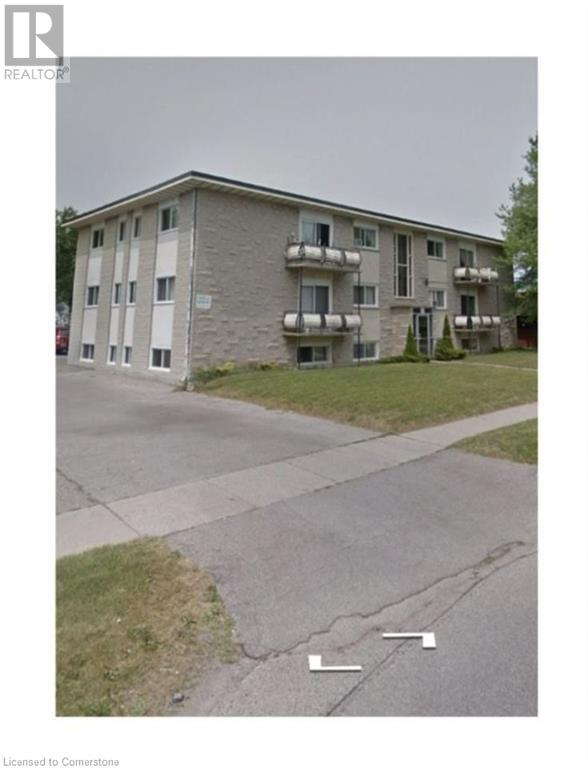409 - 5 Lakeview Avenue
Toronto, Ontario
Say hello to The Twelve Hundred where boutique living meets downtown energy. This fully furnished 2-bedroom, 2-bathroom stunner comes with everything you need, right down to the kitchenware. Just move in and start living.Live steps from the city's trendiest strips Dundas West, Ossington, and West Queen West and enjoy instant access to Torontos best dining, shopping, and nightlife. Craving green space? Trinity Bellwoods Park is just around the corner.The suite has been fully upgraded from top to bottom sleek floors, stylish wall coverings, and modern finishes throughout. Building perks? Next-level: hit the gym, run a rooftop meeting in the private boardrooms, cozy up by the fireplace with a drink at the wet bar, or host unforgettable nights in the rooftop indoor party lounge. Parking available for an additional $250/month. Luxury, location, and lifestyle welcome to The Twelve Hundred. (id:56248)
55 Harvey Street
Hamilton, Ontario
Great opportunity! This three bedroom home is ready for you to make it your own. Situated on a corner lot with two private parking spaces off Stirton Ave and across from Powell Park. The main floor features bright and spacious living room which is open to separate dining room. Wall between Kitchen & Dining Room has openings making it easy to entertain! Upper level features three bedrooms, each with newer windows and four piece bath. Outdoor space is nicely landscaped and features private yard with patio area. (id:56248)
#130 - 164 Lone Pine Road
Georgian Bay, Ontario
LITTLE LAKE OF GLOUCESTER POOL Wildwood by The Severn. Discover The Perfect Getaway in Muskoka, Its a Member-Owned Recreational Park & A Safe, Gated Community. There is a Heated Pool or Beach for Swimming, Tennis and Pickle Ball Courts and a Park Boat Launch. Comes with a Dock Space designated for This Park Model Home. The Park Fronts on Little Lake with Boat Access to The Trent Severn Waterway. ***The Details*** 2 Bedrooms 1 Bath Just Bring your Toothbrush & Enjoy as Your Home Away from Home. The Muskoka Room is 16'x10' for Relaxing in The Evenings, Playing Cards, Board Games or watching TV. Bright Interior with Well Used Space. #130 is Tucked in on Granite Ridge Road off The Parks Main Road with Plenty of Room in The Driveway & Room to Park Extra if Needed. Secure Gated Entry Ensures Safety and Privacy. Boat from your Dock to Multiple Great Restaurants, Marinas, and Destinations. Part of the Trent Severn Waterway and at Lock 45 Port Severn. The Gateway to Georgian Bay and The Fantastic 30,000 islands. Gloucester Pool is between Lock 44 The Big Chute Marine Railway and Port Severn with its Massive Water Adventure. Peace of Mind: On-site Office Manager and Maintenance Staff ensure support is always nearby. Year-round maintained roads and park, allowing off-season access (4 nights per month), You will feel Right at Home. Its More Than a Vacation Spot Its a Community. Relax. Explore. Connect. Or Simply Do Nothing at All. ***Extras*** Community Activities: Pancake Breakfasts Holiday Weekends Dances, Bingo Nights & Card Games, BBQ Days with Hotdogs & Hamburgers, Family Carnival Days 50/50 Draws & Ice Cream (Sat & Sun) Friday Night Beach Bonfires with Friends & Neighbours. (id:56248)
1181 Sherwood Forest Road
Bracebridge, Ontario
Follow a quiet, winding road through the trees, and you'll find it tucked back, unbothered, and perfectly placed along the serene Muskoka River - 1181 Sherwood Forest Road. This three-bedroom, year-round cottage/home offers what matters: calm, connection, and a front-row seat to the beautiful Muskoka River. Inside, the vaulted ceilings stretch upward as light pours through generous river-side windows. The open-concept kitchen and living area are built for laid-back weekends, barefoot mornings, and long conversations that last well into the night around your cozy wood stove. The wraparound deck offers space to gather, space to breathe, and a view that never gets old. Just ahead, your private dock stretches into 6 km of uninterrupted Muskoka River - ready for paddles at sunrise, lazy swims, or drifting into the stillness of an early evening float. The lot is level and private, with room to play, unwind, or simply listen to the wind in the trees, the crackle of the fire pit, and the soft sounds of the water. With year-round road access, 100+ feet of shoreline, and a series of thoughtful updates, this property is ready for all seasons. When adventure calls, explore the network of nearby trails, perfect for hikes, snowshoe adventures, and snowmobile rides when winter arrives. There's ample parking, a storage shed for your gear, and a solid pad and post foundation that offers the option to enclose a crawl space, leaving room for future upgrades like a furnace, if desired. For over a decade, its been maintained year-round - always warm, always welcoming. What you're really getting is time. Time outside. Time offline. Time that makes moments last a little longer. Sometimes, all it takes is a place like this. (id:56248)
78 - 700 Paisley Road
Guelph, Ontario
Affordable, accessible townhouse with 3 bedrooms, 1 and 1/2 bathrooms, including a two piece in the basement. The basement has a walk out to the patio. The main floor has new laminate flooring and new countertops in the kitchen. New roof in 2025. Dishwasher new in July 2024, Dryer is 1 year old.A great central location with the bus stop across the street from the development. Located just minutes to the 401, Highway 24, the University of Guelph, shopping, transit and all essentials! The condo fee of $496 includes water. Plenty of visitor parking. Whether you're a first time buyer, needing more space than an apartment offers, or an investor looking for a solid rental in a high demand area, this property is a smart move! (id:56248)
1042 Farmer Hays Drive
Algonquin Highlands, Ontario
This cottage property has been owned by the same family since the vacant land was purchased from the Crown. The quality of the lot speaks to the great choice of property that was available at that time. The lot is gently sloped with 150 feet of clean shoreline and over an acre of land. Very few trees have been removed, just enough to view the lake from the cottage. Beautiful mature white pines are scattered around the property. The view across is to Crown land. The cottage is located on Fletcher Lake which is characterized by low cottage density, vast stretches of Crown land, and an Algonquin style setting. It offers great boating and fishing plus easy access to snowmobile and ATV trails. The many acres of Crown land in the area offer endless recreational possibilities. The cottage is a simple but sound structure with 2 bedrooms, a roughed in 3 or 4 piece bath (currently with just running water to the sink) and an open concept living/dining area. It is partially insulated and shingles are in good repair. It does not currently have a septic system but there is running water and heat is provided by a propane stove. There is plenty of room for a septic system and easy access for equipment to keep costs down. For someone in this budget range this property offers an opportunity to comfortably use the existing cottage or add to it as time and money allow. Values on the lake would support substantial improvements and given the existing footprint there are many future options for building. Situated a short distance from municipally maintained paved road on a privately maintained year round road only 20 minutes from the Village of Dorset. (id:56248)
80 Kinzie Avenue Unit# 7
Kitchener, Ontario
Nice 1 Bedroom Unit 7 is available 1 September on first floor with balcony in well maintained building in Kitchener. It is only 1599 and all utilities are inclusive except hydro. It will be 1 year lease and location of building is excellent and is close to all facilities. One or two parking are available for 50 dollars each (id:56248)
105 Thames Street S
Ingersoll, Ontario
Prime Commercial Space for Lease in the Heart of Ingersoll! This retail unit offers approximately 1,500 sq. ft. of versatile space, ready to welcome its next tenant. Featuring a bright and spacious main retail area, a convenient 2-piece washroom, and additional storage at the rear, this property is ideal for a variety of business uses. Large front windows provide excellent visibility and natural light—perfect for showcasing your business in this high-traffic location. Ample street parking is available for customers and clients. Don’t miss this opportunity to establish your business in one of Ingersoll’s most desirable commercial spots! (id:56248)
710 - 128 King Street N
Waterloo, Ontario
Welcome To One28 Condos On King Street. This Newest Uptown Waterloo Condo Comes With 9 Feet Ceiling. Amazing 1 Bed+Den Unit Used As 2 Bedroom On 7th Floor Comes With Very Open Concept. Spacious Living, Dining, Kitchen Area & Walk Out To Balcony, Stainless Steel Appliances, Quartz Countertops - In-Suite Laundry - Laminate Floors. Nice Size Bedroom With East View From Balcony, Easy Access To Ion Lrt Transit, Close Proximity To Waterloo And Laurier University, Downtown Waterloo, Shops & Nice Restaurants. (id:56248)
87 - 30 Times Square Boulevard
Hamilton, Ontario
Freshly Painted! This well-maintained, modern END-UNIT 3-bedroom, 2.5-bath urban townhome is located in the highly sought-after Madison Central Park community. Features a spacious entryway with direct access to the garage and durable vinyl flooring throughout the main floor. The open-concept living and dining area boasts 9' ceilings and large windows, with the dining room offering a convenient walk-out balconyperfect for morning coffee or summer BBQs. The functional layout includes a sleek kitchen with dark solid wood cabinetry and stainless steel appliances. The primary bedroom features a private 3-piece ensuite, and all three bedrooms are generously sized. Two full bathrooms are located on the bedroom levels. Conveniently close to schools, community centre, and major amenities including Walmart, Home Depot, banks, and Sobeys. AAA tenants only. Available Immediately. (id:56248)
470 Savoline Boulevard
Milton, Ontario
This beautifully designed semi-detached home offers the feel of a linked property with over 2,000 sq. ft. of above-grade living space plus a finished basement. This home exudes style and functionality, featuring finishes such as stonework, wallcoverings, quartz kitchen counters, and hardwood flooring on both levels (carpet-free). The upper-level laundry room adds everyday convenience, while the vaulted-ceiling fourth bedroom currently serves as a bright study/fourth bedroom/den. Ideally located within walking distance to schools, parks, trails, the Sherwood Community Centre, the Velodrome, and Tim Hortons Plaza, this home offers the perfect blend of comfort, design, and accessibility. (id:56248)
2501 - 830 Lawrence Avenue W
Toronto, Ontario
Don't Miss This Ideal 1-Bedroom Unit at Treviso 2. The One You've Been Waiting For! Enjoy Stunning, Unobstructed Sunset Views from the Extra-Large Balcony. Meticulously Maintained by the Owner and Move-In Ready! Featuring Full-Size Kitchen Appliances, Ample Cabinet Space, a Spacious Dining Area, and Premium Laminate Flooring Throughout. No Carpet! Exceptional Building Amenities Include: Indoor Pool, 24-Hr Concierge, Gym, Sauna, Guest Suites, and a Beautiful BBQ/Patio Deck. Prime Location Just Steps to TTC, a 15-Min Walk to Lawrence West Subway, and Only 1 KM from Yorkdale Mall. Plus, Parking Spot Located Just Steps from the Elevator! (id:56248)












