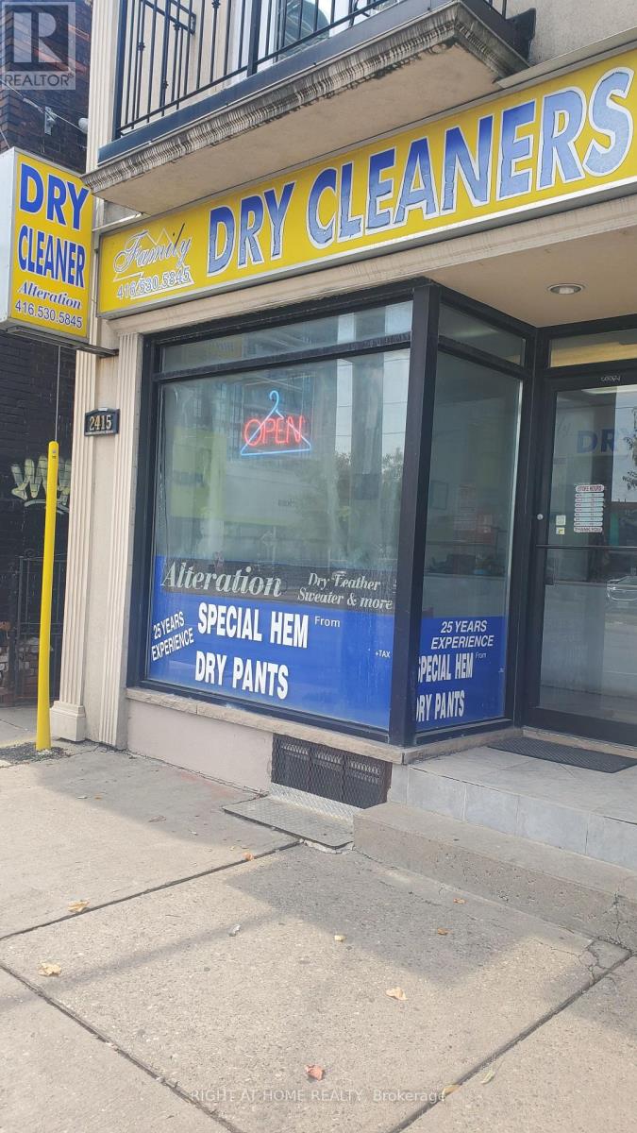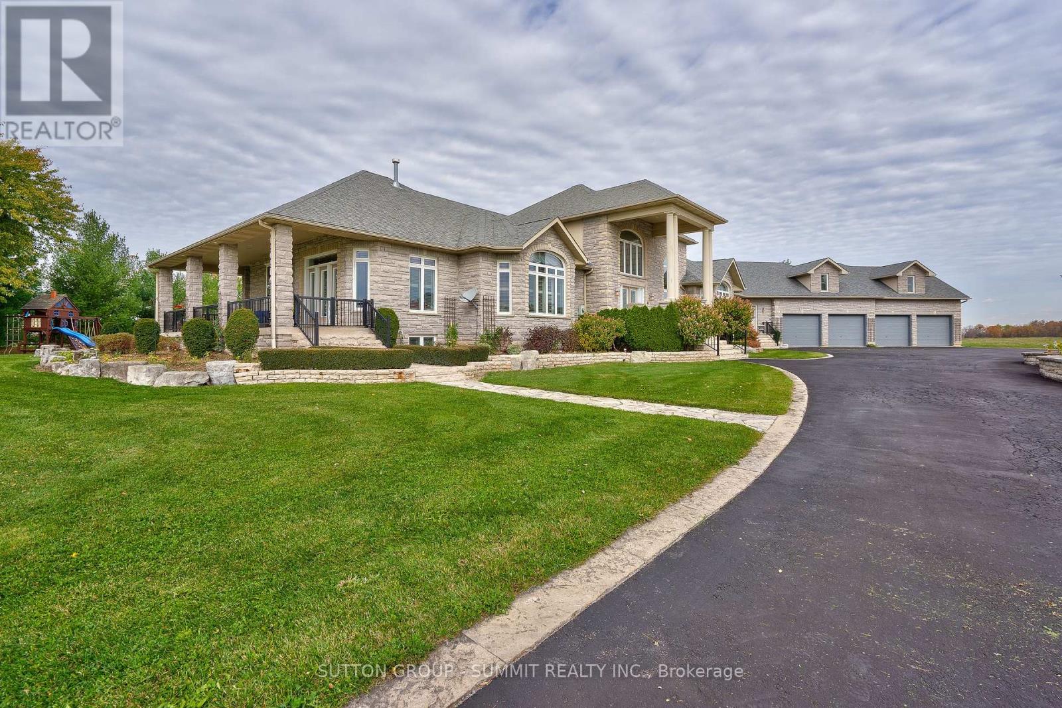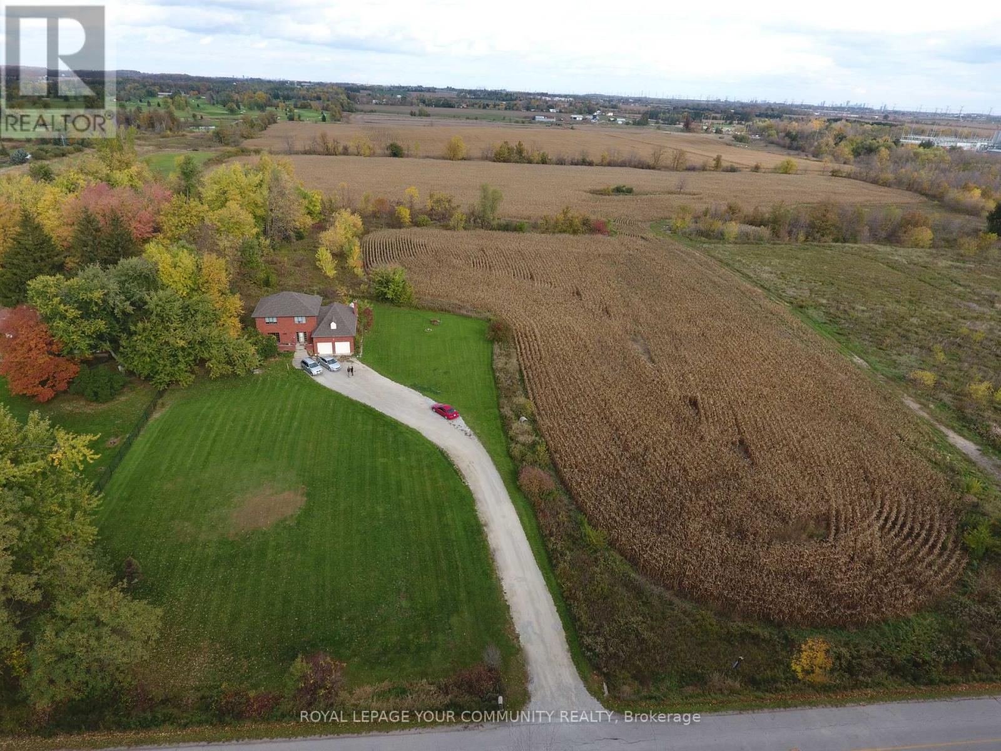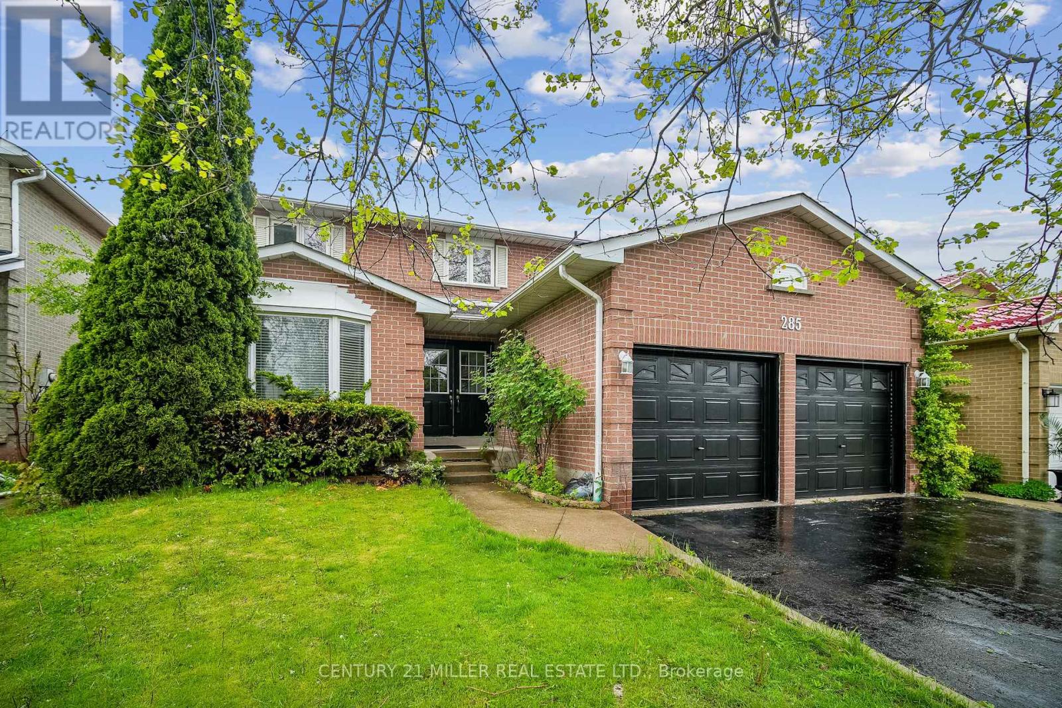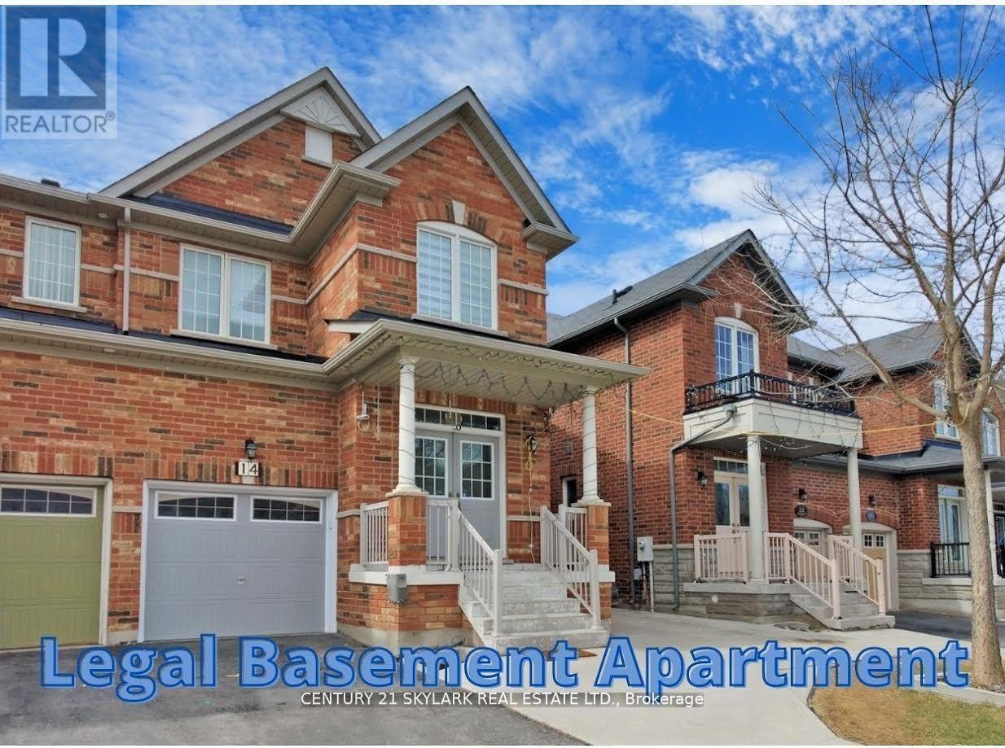800 Myers Road Unit# 106
Cambridge, Ontario
2 YEARS FREE CONDO FEES! Welcome to 106 - 800 Myers Rd at Creekside Trail! Step into this beautifully designed 1-bedroom, 1-bathroom unit that combines modern style with easy, low-maintenance living. Bright and welcoming, the open-concept layout seamlessly connects the kitchen and living area—ideal for both entertaining guests and unwinding at home. The kitchen features stainless steel appliances, elegant quartz countertops, and eye-catching two-toned cabinetry that brings both flair and function to the space. Situated close to schools, shopping, and picturesque trails, this unit is a perfect fit for singles or couples seeking comfort and convenience. Don’t miss your chance to call this contemporary gem your home! **Open House every Saturday & Sunday from 2-4pm. Incentives: No Development Charges, Low Deposit Structure ($20,000 total), Parking Included, No Water Heater Rental, Kitchen Appliances Included, Up to $20,000 of Upgrades included. (id:56248)
2415 Dundas Street W
Toronto, Ontario
The FAMILY CLEANERS Dry Cleaning Store is available to regular customers on Google for reviews as follows. Highly recommend this place. Operated by wonderful couple. Have used their dry cleaning / laundering and alteration services for over 8 years. Just excellent, personalized service, good prices, 100% on time. They have personally arranged pick-up to accommodate a tight timeline we had. Very happy to have such nice people in the neighbourhood! by A Good Customer. Six days open Mon-Fri 10:00 a.m. ~07:00 p.m. Sat 10:00 a.m.~ 05:00 p.m. Sun: Close. No Competition and Busy area. Steady good income. Please don't miss the opportunity. (id:56248)
5431 Appleby Line
Burlington, Ontario
88 Acres of flat clear land. Beautiful and meticulously maintained custom built home with 9000 sq ft of living space includes 2 kitchens, 5 Bedrooms and 6 bathrooms. High quality finishes throughout. Large 4 car garage with epoxy flooring. The property offers spectacular and breathtaking views from every angle of the home. The house is surrounded by exquisite landscaping and a salt water pool and is equipped with 2 hot water tanks, 2 air conditioners and 2 furnaces. A 40x60 work shed is perfect for storage and machinery. The private gate is grand and luxurious. There are many mature fruits trees including apples,pears, plums and grapes. Adjacent to the Burlington Airport. Direct access to Bell School Line and Appleby Line. Land banking opportunity. Easy access to 407/401/QEW. 5 min drive to the city and shopping. Your own personal resort, a must see property! (id:56248)
8173 Sixth Line
Oakville, Ontario
Potential Investment Opportunity! Located within Proposed Employment Lands. Quick Access to 401 Corridor, James Snow Pkwy and Trafalgar Road. This 38 acre property fronts on Steeles Ave and Sixth Line leading you to a well-appointed, classic two-storey red brick home on a cleared parcel of workable land. Approximate Square Footage 2,700 of living space. Entrance from Double Car Garage to Main Floor. 4 Bedrooms 2 Baths, New Flooring Throughout. Wood Fireplace. North East Portion of the 38 acres is designated land for Prestige Industrial. *See Halton Hills Official Plan Amendment 10 and ROPA 38 for development uses. *Floor Plan Attached. **EXTRAS** PT LT 1, CON 7 ESQ, PART 1, 20R6698, EXCEPT PT 6 20R8325; S/T EW 18995 HALTON HILLS/ESQUESING (id:56248)
19 Eagle Drive
Elmira, Ontario
Looking for a spacious home in a family friendly neighbourhood? This well maintained four level backsplit is finished from top to bottom! There's an eat-in kitchen as well as a separate dining room which is open to the living room (great for entertaining). Easy access from the sliding door in the eating area to the deck and the large 'park-like' back yard with several mature trees and an Arctic Spa hot tub. A new fence was installed in 2022. On the upper level you'll find three bedrooms and two bathrooms, including a generously sized primary bedroom with a walk in closet and 2 pce. ensuite. The lower level with large windows offers a rec. room with gas fireplace (heat stove), laundry area which could easily be converted to an additional bedroom/office with large window and a bathroom with a separate shower and whirlpool bath. The fourth level could be a great area for a games room OR a quiet space for teenagers! There's also a finished office area on that level. Shingles were replaced in 2019, A/C 2011, Furnace 2009, Gutter Guards 2021 and Sun Tunnel 2019. Book your private showing today! (id:56248)
539 - 5105 Hurontario Street
Mississauga, Ontario
Brand New , Never Lived, Beautiful 2 Bedroom 2 Full Washroom. Condo Unit in the Heart of Mississauga. Open Concept Floor Plan with 9 Ceiling. Combined Kitchen/ Living & Dining Space . Ensuite Laundry . Close to Plaza, Hwy's , GO train , School , Steps to Future LRT. (id:56248)
285 Mississaga Street
Oakville, Ontario
Experience modern living and versatile space in this beautifully renovated family home, ideally located in the heart of Bronte Village. Showcasing a stylish open-concept layout, the main level features hardwood flooring and pot lights throughout, with a bright combined living and dining area perfect for entertaining. A separate family room with a cozy fireplace flows into the updated white kitchen, which offers stainless steel appliances, quartz countertops, backsplash, and sliding doors leading to a fully fenced backyard with a stone patio ideal for relaxing or hosting outdoors. The main floor also includes a convenient powder room, laundry area, and a wood staircase to the upper level. Upstairs, you'll find four spacious bedrooms, including a primary retreat with a spa-inspired ensuite featuring double sinks and a large glass shower. A renovated 5-piece main bathroom serves the additional bedrooms. The fully finished basement apartment with a private entrance provides fantastic income potential or room for extended family. It includes a living/dining area, full kitchen, two bedrooms, and a 3-piece bathroom. This home also features a double door garage with inside entry and is ideally situated just a short walk from Bronte Villages boutique shops, restaurants, cafes, the Bronte heritage harbour, waterfront trails, and community events. Conveniently close to top-rated schools, parks, transit, Bronte GO Station, and QEW/403. (id:56248)
3a - 1022 Bloor Street W
Toronto, Ontario
Fully Renovated 3 Bedroom Apartment, with a Brand New Modern Kitchen, Stainless Steel Appliances (Dishwasher, microwave) and Quartz Countertops, Bright spacious rooms, hardwood floor and AC. Huge deck overlooking a beautiful park. Perfectly located on Bloor West surrounded by many restaurants, bars, and coffee shops, 5 minutes from Dufferin Subway Station and 7 minutes from Ossington Subway Station. *In order to see the 3D tour of the unit, after clicking on the link please go to the dark grey bar at the left bottom corner and choose 3rd Floor) (id:56248)
14 Mission Ridge Trail
Brampton, Ontario
**3 Bedroom Semi-Detached Home with 1 Bedroom Legal Basement Apartment**1673 Square Feet as Per MPAC**Double Door Entry**Close to Highway 427, Easy Access to Vaughan and Toronto**Walking Distance to Middle School, Public High School and Catholic High School**Walking Distance to Buses and The Gore Meadow Recreation Centre**Recreation Room Located in Basement which is Accessible for the Owner**Separate Laundry for Both Owner and Basement Tenants**Basement can Generate Approximately $1450 Per Month** (id:56248)
Basement - 4 Charleston Road
Toronto, Ontario
Stunning, fully renovated (2023) 2-bedroom basement apartment with a private separate entrance and secluded patio. Features a modern open-concept kitchen, cozy fireplace, stainless steel appliances and spacious living area. Located just steps to TTC bus routes, Kipling subway station, and minutes to Hwy 427 for easy commuting. Private outdoor space offers peaceful enjoyment. Ideal for professionals or a small family seeking a stylish and convenient home. Fridge, Dish Washer, Stove, Bar Fridge, Microwave, Washer/Dryer ensuite, Fireplace, Window Coverings. Tenant to pay 40% of utilities. Optional parking available for an additional fee at the owners discretion. (id:56248)
4212 Powderhorn Crescent
Mississauga, Ontario
Welcome to 4212 Powderhorn Crescent. A Turnkey Gem in Sawmill Valley, Step into this beautifully upgraded detached home nestled on a rare pie-shaped lot in the heart of Sawmill Valley one of Mississaugas most coveted and family-friendly neighbourhoods. Thoughtfully updated with over $150,000 in quality improvements, this home offers both style and functionality with a private entertainers backyard, a large deck off the living room, and a unique side patio perfect for outdoor hosting or quiet relaxation. Ideally located near top-ranked schools, University of Toronto Mississauga, Credit Valley Hospital, Erin Mills Town Centre, and scenic Sawmill Valley Trail. Enjoy quick access to Highways 403, QEW, 401, and GO stations, making commuting a breeze. Whether you're a first-time home buyer, looking to upgrade, or need space for a multi-generational family, this home offers the flexibility and layout to suit your lifestyle. Key Features & Upgrades: Fibreglass Front Door (2022), Engineered Hardwood Flooring & Recessed Lighting (2022), Custom Accent Wall & Floating Shelves in Living Room (2022), Full Interior Paint, New Baseboards & Doors (2022), Upgraded Kitchen: Painted Cabinets & New Faucet (2022), Smart Samsung Refrigerator with Built-In Screen(2023), Bosch Dishwasher (2025), Washer & Dryer (2024), Custom Closet & Renovated Ensuite in Primary Bedroom (2022), Backyard Sodding & Automatic Retractable Awning (2022), Water Softener(2023), Furnace & A/C (2023), Driveway & Garage Painted (2025). This is a rare opportunity to move into a truly turnkey home in a mature neighbourhood that offers everything for growing families. Experience quality, comfort, and convenience all in one place. Shows 10/10! (id:56248)
377 Martin Street
Milton, Ontario
LOCATION! Prime location in Old Milton! Welcome to this charming 3+1 bedroom brick bungalow home, nestled on a large mature private lot, in the heart of Old Milton. Recently upgraded throughout! Featuring a fully finished basement in-law/accessory suite, making it ideal for an investor or for multi-generational living. Offering a perfect blend of comfort and opportunity. This recently upgraded home features a great layout, upstairs and downstairs, with upgraded kitchens and bathrooms. Upstairs, you'll find a bright and inviting living space, including an updated kitchen with Quartz counter tops (Mar 2025), Stainless steel appliances- including ss fridge, ss stove, ss dishwasher, ss built-in microwave/exhaust fan. The main floor design creates a warm and welcoming atmosphere, perfect for entertaining or relaxing with family. The main floor also features three bedrooms, each filled with natural light, closet space and 3rd bedroom has a walkout to the Backyard. Freshly painted throughout (Mar 2025) and new Vinyl Plank flooring throughout (Mar 2025) Finished with neutral colour pallet. Additional updates include furnace (Fall 2024), front porch (Mar 2025). The finished basement, with separate private entrance includes a fully equipped very large 1 bedroom in-law/accessory suite with large windows and its own updated large eat-in kitchen with Quartz counter tops (Mar 2025) and Stainless Steel appliances- including ss fridge, ss stove, ss dishwasher. Featuring large double closets in bedroom. The large, private backyard with large gazebo, is a true highlight, offering a peaceful retreat with mature trees for added privacy. It is fully fenced, ensuring a safe and secure area for children and pets to play. Whether you're enjoying quiet outdoor moments or hosting gatherings, the backyard provides ample space for all your needs. This is a fantastic opportunity for investors or a Multi generational living family. (id:56248)


