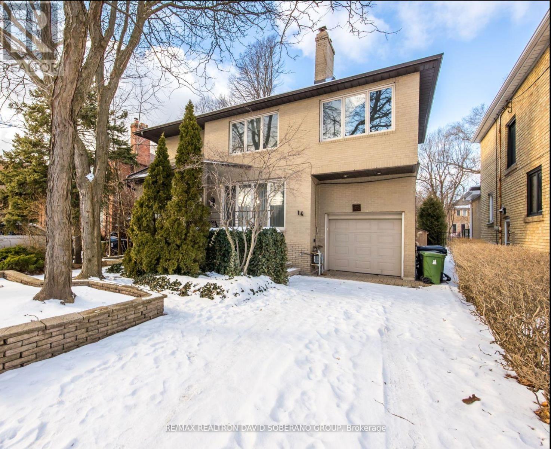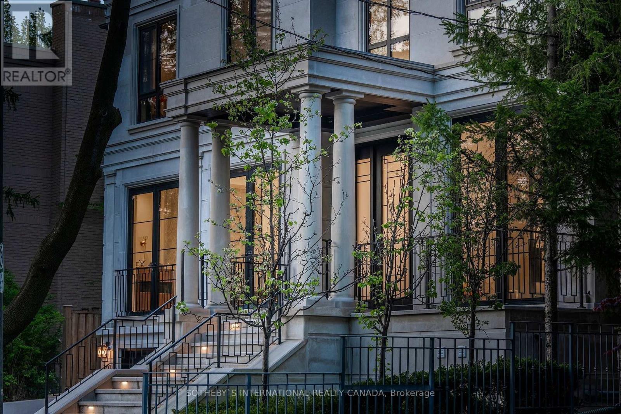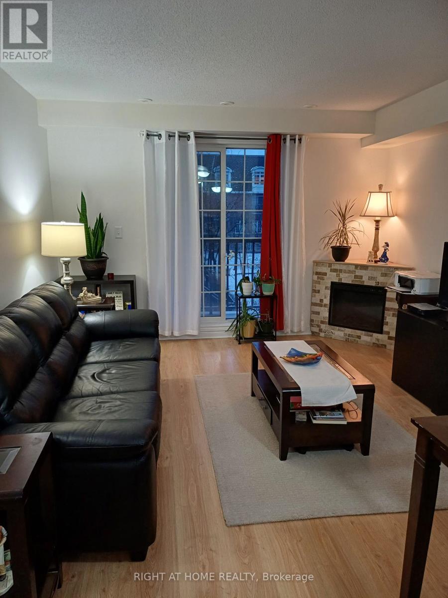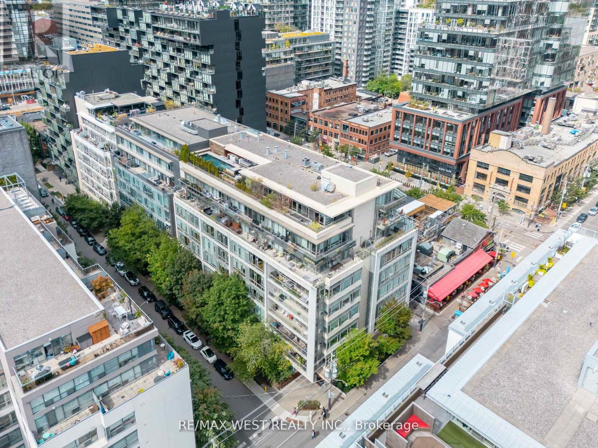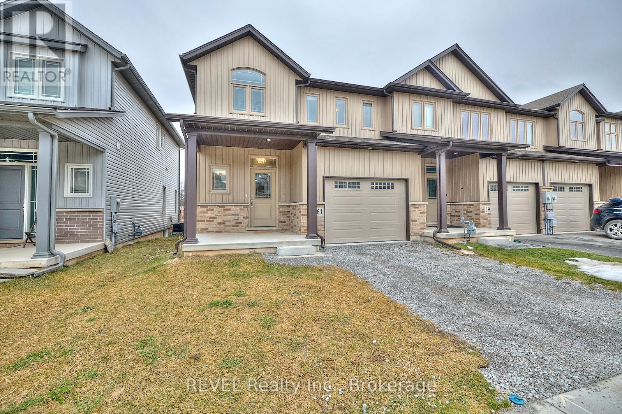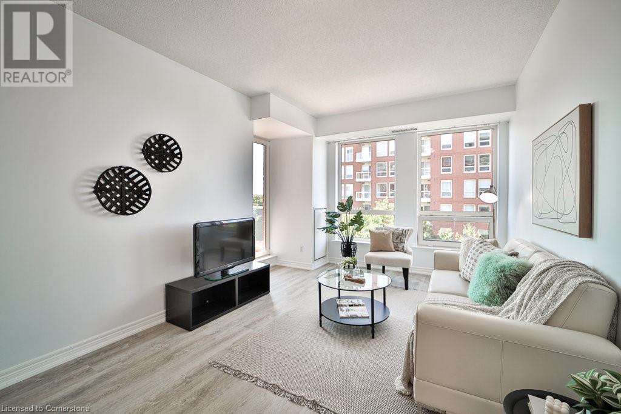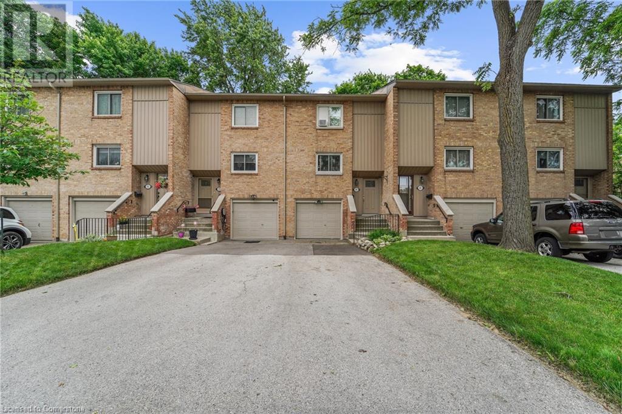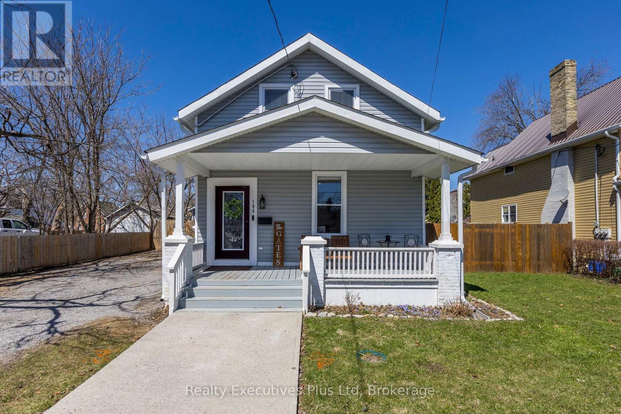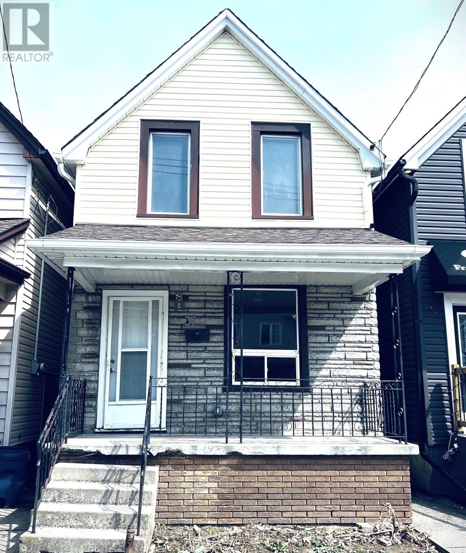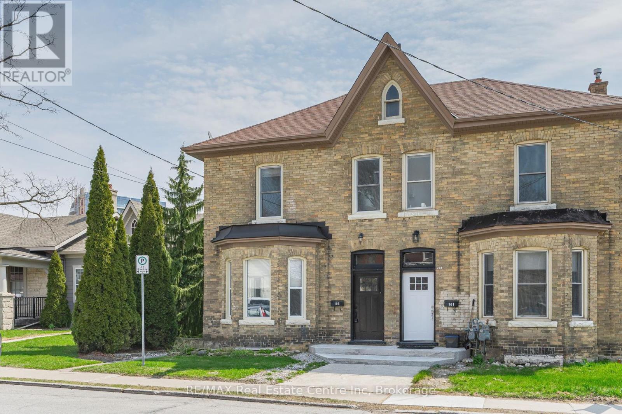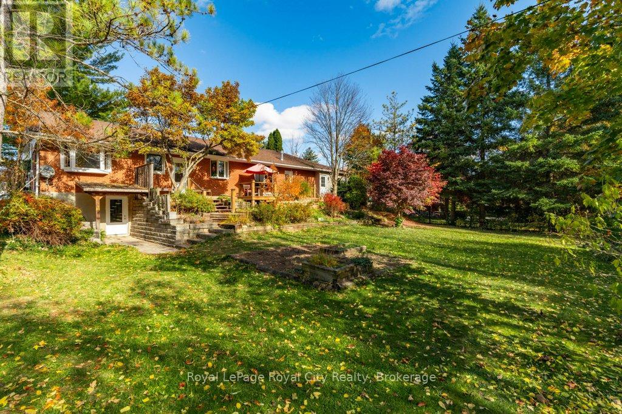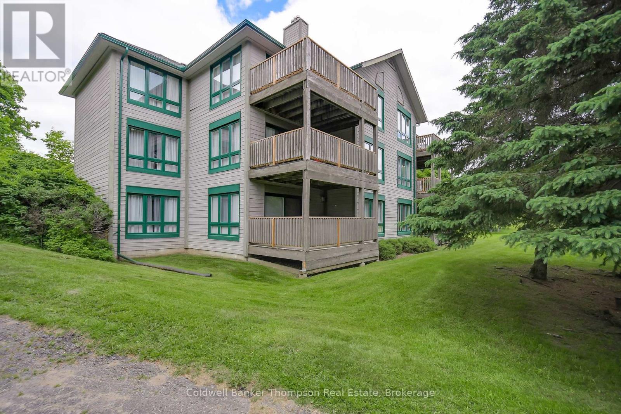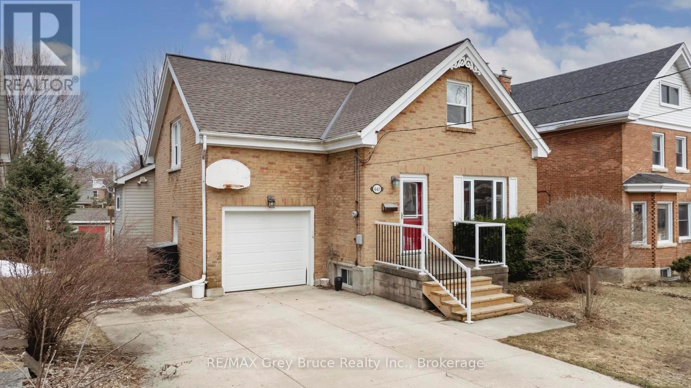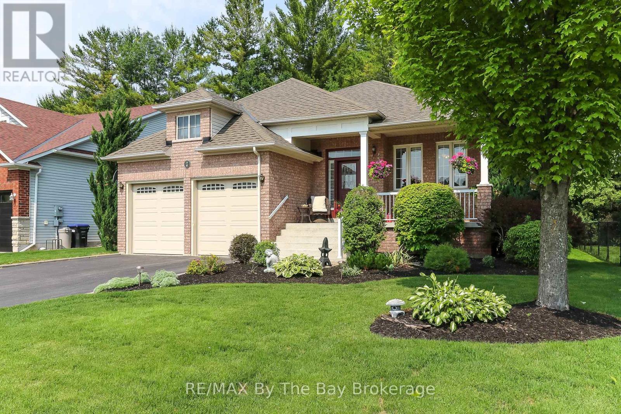14 Northmount Avenue
Toronto, Ontario
Welcome to this spacious and well-designed home in the prestigious Armour Heights neighbourhood! Offering 3,800+ sq. ft. above ground plus a finished lower level, this residence features 4+4 bedrooms and 5 bathrooms, providing an ideal layout for comfortable family living and entertaining. The main floor boasts a spacious foyer, leading to formal living and dining areas with generous proportions. The bright and functional kitchen includes ample cabinetry, a large breakfast nook, and a walkout to the deck, allowing for outdoor dining. Just steps away, the sunken family room offers a cozy retreat with direct access to the backyard, creating seamless indoor-outdoor living. A separate Pesach kitchen on the main floor provides additional convenience for kosher meal preparation. The upper level is home to a serene primary suite, designed as a private retreat. The spacious bedroom leads to a luxurious 5-piece en-suite, featuring a soaking tub, separate glass-enclosed shower, bidet, and elegant finishes perfect for unwinding after a long day. A walk-in closet provides ample storage and organization. Three additional bedrooms, a dedicated office (which could be converted to an additional 5th upper bedroom), and a convenient second-floor laundry offer plenty of space for family needs and work-from-home setups. The finished lower level offers 4 additional bedrooms and cold storage, providing flexible living space for extended family, guests, or additional storage needs. Situated on a premium lot in the highly sought-after Armour Heights community, this home is close to top-rated schools, parks, shopping, and transit. With a spacious layout and multiple possibilities, this is a fantastic opportunity to make this home your own. (id:56248)
210 - 66 Portland Street
Toronto, Ontario
Modern Loft Living with a Private Terrace in the Heart of King West. Welcome to 66 Portland, a rarely available gem in one of King Wests most coveted boutique buildings. This stunning open-concept loft offers an exceptional blend of style, space, and urban tranquility. Soaring exposed concrete ceilings and floor-to-ceiling windows create a dramatic, airy feel, while the thoughtfully designed layout maximizes every square foot. Step into an expansive living and dining area that flows seamlessly to your massive private terrace - perfect for entertaining, relaxing, or enjoying quiet evenings above the city. The custom built-in banquette adds both style and functionality to the dining space, while the sleek kitchen keeps things modern and practical. The spacious primary bedroom features full-height wall closets and sliding glass doors for privacy, and the versatile den is ideal for a home office or creative studio. Plus, enjoy the convenience of included parking and a locker. Tucked away on a quiet street yet just steps from Toronto's best restaurants, nightlife, and transit, this is your chance to own a truly unique sanctuary in the heart of it all. Don't miss this rare opportunity to live in one of King Wests most exclusive addresses. (id:56248)
101 Dunloe Road
Toronto, Ontario
Forest Hill private residence tailored for sophisticated homeowners who indulge visionary luxury living. This new custom home built in 2022. A generous list of inclusions is enhanced in 2023. Comprehensive home automation and surveillance with wifi and mobile control. Lorne Rose architecture reimagines opulence. Indiana Limestone Facades. Grand front landing exudes sumptuous grandeur. Appx 11 to12 ft high ceilings & 25 ft open to above, enlarged rectangular rooms for effortless deco. California style windows & doors, 4-elevation openings, extended skylight, mahogany & triple-layered glass entrances magnify layout excellence. Seamless indoor-outdoor transitions with unlimited natural lights & fresh air. Premium engineering ensures everyday comfort. Five bedroom-ensuite all with flr-heated bath & personalized wardrobe. Two upscale culinary kitchens inc Lacanche Stove & Miele Packages. Rosehill 700-b Wine Cellar.2-beverage bars. Media w projector. Upper & Lower 2-laundry.Power Generator. 3-Floor elevator. Double AC, Furnaces, Steam-humidifiers & Air-cleaners. Central Vac. Napoleon Fireplaces w Marble Surrounds. Polk Audio b/i speakers. Prolight LEDs. Custom metal frames. Italian Phylrich hardware. Dolomite marble & Carrera floor. Premier white-oak hardwoods. Enormous lavish cabinetry sys resonate organized minds. Exterior snow-melting & irrigation throughout. Heated Pool w Smart Fountain. Outdoor Kitchen. Ext Camera, Sound & Lighting Sys. Wraparound stone landscaping for easy maintenance. Heated walkout from Exercise. Separated staff/nanny Quarter. Office with stone terrace & guest access. Storage facility excavation. Polished garage E-Car charger & Bike EV & steel paneling. East of Spadina. Walking to UCC, BSS, FHJS and the Village. Proximity to downtown, waterfront, social club, art gallery, fine dining & shopping. Luxury with Ease. This residence have-it-all. Valued for an epitome of high-end refinements and wealth of amenities. (id:56248)
11 Elkpath Avenue
Toronto, Ontario
One of the most prestigious neighborhoods in Bridlepath! Well-built and grandly upgraded with more than $300K in 2022, Detached Home in St. Andrew-Windfields, Sitting on a quiet and private street. Premium lot size. Expansive Living Space W Family Rm, Formal Dining, Eat-In Kitchen, Office on Main Floor. Modern Kitchen W Granite Counters & High End S/S Appliances. Beautiful Hardwood Flr, Fireplaces, & Walk-Outs To Large Deck Overlooking The Backyard Big, Bright Newly Renovated Basement Rec & Utility Rms. Convenient 4-Car Driveway, 2-Car Garage. (id:56248)
1532 - 460 Adelaide Street E
Toronto, Ontario
This stunning and contemporary 1-bedroom, 1-bathroom condo is located in Toronto's vibrant St. Lawrence neighbourhood. With large windows that fill the space with natural light, the home creates an inviting and bright atmosphere. The modern kitchen is equipped with quartz countertops and modern finishes. Ideal for first-time buyers or investors, this unit offers an impressive range of amenities, including a gym with a sauna, theatre room, billiards room, party room, library, guest suites, visitor parking, a rooftop patio with BBQ facilities, and 24/7 concierge service. Situated in a prime location, the building provides easy access to St. Lawrence Market, the Distillery District, Eaton Centre, George Brown College, and Toronto Metropolitan University. Surrounded by popular restaurants, shops, and services, this is a fantastic opportunity to own in a well-maintained building with all the perks of city living right at your doorstep. (id:56248)
12 - 45 Cedarcroft Boulevard
Toronto, Ontario
Beautiful Well Maintained Condo Townhouse In Highly Desirable North York Neighborhood! Bright, Spacious. Ensuite Walk-In Laundry; Spacious Closets In Each Room Fee! Lots Of Sun Light W/Floor To Ceiling Windows. Beautiful Green Scenery Of G.Ross Lord Park W/Plenty Of Bbq Areas, Surrounded Tennis Courts, Soccer Fields And Bike Trails! Newly Built Water Park & Playground.. (id:56248)
802 - 295 Adelaide Street W
Toronto, Ontario
A Gorgeous Luxury Condo, Prime Location in the Heart of Toronto Downtown. Largest unit of 1Br + Den (778sf) in the building, with an open balcony and Beautiful Open View of the city. Stainless Steel Appliances. Floor To Ceiling Windows, Bright, and Spacious. 2 lockers providing plenty of storage. Exceptional Building Amenities Include: Building Has 24 Hr Concierge, Visitor Parking, Indoor Swimming Pool, Hot Tub, Sauna, Gym, Lounge, Party Room, Meeting Room, Yoga Room, Theatre Room, Ping pong and Foosball Rooms, And a Large Outdoor Terrace with Bbq Area. Steps To Financial & Entertainment District, Close To Restaurants, Parks, Toronto Waterfront, Easy Access to Highways, Streetcar, Subway, And All That Downtown Has To Offer. (id:56248)
925 - 111 St Clair Avenue W
Toronto, Ontario
Stunning two-level light filled loft at the iconic Imperial Plaza located in the sought after Yonge and St Clair neighborhood with exceptional conveniences at your door. The spacious suite features soaring ceilings and a full wall of windows overlooking beautiful Deer Park. The generous master suite on the second level boasts a large walk-in closet, a large 4-piece ensuite, and an additional wall of closets- amazing storage! Designed for efficiency,the main floor offers a powder room, a stylish corner kitchen, and open-concept principal living spaces. Complete with parking and a locker, residents also enjoy access to nearly 20,000 sq. ft. of exceptional amenities and the convenience of Longos and LCBO on the ground floor. (id:56248)
212 - 66 Portland Street
Toronto, Ontario
Enjoy Artful, Loft-Style Living And Private Outdoor Space In Downtown Toronto. Inside This One Bedroom Residence Find Hardwood Floors, 10-Foot-Tall Ceilings and Floor-To-Ceilings Windows That Open To A 287-Sf Oversized Terrace with Skyline Views & Custom Patio Floor Tiles. Large Bedroom. Custom Build Closet In Hallway (2024) And Gas Barbeque Hookups. 66 Portland Street #212 Is Set In The City's King West Moments From Parks, Shops And The TTC. Located In A Boutique Building In The Heart Of King West. (id:56248)
8rc - 8 Rusty Crest Way
Toronto, Ontario
Upgraded 2023 Townhome In Highly Desirable Complex, Multi-Level Home Offers Excellent Layout With Tons Of Living Space(All Levels Above Grade). Painting 2025. Newer Washroom Room (2023). Upgrade Kitchen With Newer Countertop & Cabinet (2023). Newer Garage Door & Motor(2023) . AC (2023). Boasts Soaring 12 Ft Cathedral Ceiling With Huge Window, Beautiful Views Of Private Backyard.3 Expansive Bedrooms On The Upper Level With . And A Finished Lower Level With Walk-Out To Private Backyard. **EXTRAS** All Of This Plus Steps Away From Peanut Plaza, Schools, Public Transit, Pools, Grocery Stores, Restaurants, Minutes To Top Schools, Parks, Library, Fairview Mall, Subway & 404/Dvp/401 (id:56248)
20 Saddletree Drive
Toronto, Ontario
Modern Renovated with Lots of Upgrades 4 bedroom and 2.5+1 Bathrooms situated on a rare ravine lot backing onto Duncan Creek Trail, Calm & Prestigious Community Cul-De-Sac, $$$300K+++SPEND ON Updated, Finished Separate Entrance W/O Basement with 9ft ceiling, Beautiful Garden, open concept expansive living and sitting, updated Hardwood Floor main floor, Bathrooms, Kitchen, Breakfast, Laundry, Smooth ceiling in main floor, Pot Lights, Interlocking Driveway(2023), Fresh Painting(2025), Cherry Jatoba Hardwood Flooring in 2nd Floor, Hardwood Stairs, All Energy Eff. Windows & Patio Door, Prof. Landscaping, Fully Fenced Yard, Cascading Fish Pond In The Backyard, High Eff. Furnace(2018), Roof(2018), Air Conditioners(2022), School: A.Y.Jackson & Zion Heights, Near parks, transit, and shopping. (id:56248)
61 Lamb Crescent
Thorold, Ontario
Step into style and comfort in this beautifully designed 3-bedroom, 4-bathroom end-unit townhome, ideally located in the sought-after Hansler Heights community of Thorold. Only 5 years young, this home blends modern finishes with practical features, offering the perfect mix of function and flair. Inside, you'll find a bright and spacious open-concept layout, starting with a welcoming foyer that leads into a sleek kitchen outfitted with white and grey maple cabinetry, quartz countertops, a stylish backsplash, and a central island perfect for casual meals or entertaining. The kitchen flows effortlessly into the dining area with patio doors opening to a 10 x 10 deck and a fully fenced backyard ideal for relaxing or hosting family BBQs.The main floor is complete with a warm and inviting living room featuring elegant engineered hardwood floors. Upstairs, the generous primary suite offers a large walk-in closet and a private 3-piece ensuite with quartz countertops. Two more spacious bedrooms, a 4-piece main bath, and a convenient laundry room round out the second floor. Need more space? The fully finished basement offers a cozy rec room, an additional 4-piece bathroom, and the bonus of a separate entrance perfect for extended family or future in-law potential. Don't miss your chance to own this move-in ready gem in a family-friendly neighbourhood. Enjoy easy access to the 406, schools, and nearby shopping, convenience truly meets lifestyle here. (id:56248)
252 Homewood Avenue Unit# Main
Hamilton, Ontario
Desirable Kirkendall neighbourhood. Beautiful renovated one bedroom apt. Newer bath, kitchen, floors, open backyard (shared). One parking spot. Walk to Locke Street, shopping and close to 403. (id:56248)
115 Charlton Avenue Unit# 3
Hamilton, Ontario
Cozy and spacious 2 bedroom apartment. Newer hardwood floors, 4 piece bath, newer kitchen. Quaint shelving, skylight, huge terrace, 2 balconies. Will be fully painted. Absolutely no disappointments. Walk to shopping, restaurants, entertainment and highway access. Coin operated laundry on site. RSA. (id:56248)
60 Old Mill Road Unit# 505
Oakville, Ontario
Welcome to this stunning 2-bedroom + Den, 2-bathroom condo in the heart of Old Oakville! Perfectly situated with a serene view of 16 Mile Creek. This bright and airy home offers everything you need for modern living. In one of Oakville’s most desirable neighborhoods. Enjoy the comfort of 2 large bedrooms. Each filled with natural light and designed for relaxation and privacy. 2 full 4 PC Bathrooms perfect for everyday convenience and luxury. The bonus den offers a flexible space to suit your needs. Whether it’s a home office, guest room, or creative studio, the choice is yours! Step out onto your private balcony. Enjoying the picturesque views of 16 Mile Creek. It’s the perfect spot for morning coffee or unwinding after a long day. With large windows throughout. This condo is bathed in natural light, creating a warm and inviting atmosphere. Enjoy the convenience and security of underground parking. With easy access to your unit. Located just steps away from the GO Station. Highway access, and the best shopping and entertainment Old Oakville has to offer. Whether you’re commuting or enjoying a night out, everything you need is right at your doorstep. This neighbourhood is known for its charming streets, historic architecture, and vibrant community. Enjoy walking along the waterfront. Exploring boutique shops. Or dining at some of the best restaurants in town. Just minutes from your new home. Schedule your private viewing today. Discover all the reasons why this could be your next home! (id:56248)
79 Fonthill Road
Hamilton, Ontario
Welcome to 79 Fonthill Rd! A 3 bedroom townhouse located in a very family friendly neighbourhood right across the street from the park! The main level features an open concept with hardwood floors, a spacious living room, kitchen with plenty of cupboard space, a gas fireplace and a walkout onto the deck leading you into the backyard! The basement has the convenience of a walk in garage entrance! Featuring a rec room, 2 piece bathroom and laundry.Conveniently located near the Linc, Red hill Valley Parkway, parks, schools, grocery stores and more! (id:56248)
371 4th Avenue
Hanover, Ontario
Welcoming Family Home is Waiting for You! Discover the perfect family home situated on a quiet cul-de-sac, complete with a generous, partially fenced yard, an inviting patio, and a large shed with hydro. As you step inside, a spacious foyer welcomes you, offering access to both the attached garage and the beautifully landscaped backyard. On the main floor, you'll find a warm and inviting living room that flows seamlessly into the eat-in kitchen, complete with included appliances. Enjoy family dinners in the separate dining area, along with three cozy bedrooms and a well-appointed bathroom. The lower level is designed for flexibility, making it ideal for extended family. Enjoy a large recreation room with a cozy gas fireplace, a bathroom, a games room, and an additional bedroom that can serve as a guest room, home office, or even an in-law suite. With plenty of storage space and a convenient laundry room, this level has it all. Parking will never be an issue, with an attached garage and a double-wide driveway for added convenience. The current owner has lovingly maintained this wonderful home for 20 years, and I'm sure you'll appreciate its warmth and charm just as much. Don't miss your chance to schedule a showing today and see for yourself why this home could be the perfect fit for your family! (id:56248)
106 King Street
Kawartha Lakes, Ontario
Welcome to this inviting and versatile 4-bedroom home perfectly located within walking distance to shopping, scenic parks, and the charming downtown of Lindsay.The thoughtfully designed layout offers three spacious bedrooms on the second floor, while the main-floor fourth bedroom provides flexible livingideal as a guest room, formal dining area, home office, or cozy family room. The main floor also features a convenient laundry area and walk-out access to the backyard.An unfinished basement offers generous storage potential, and the newly installed central air conditioning ensures comfort year-round. Outdoors, an electric-powered shed adds functionality to the property, enhancing both convenience and value. (id:56248)
37 Francis Street
Hamilton, Ontario
Great Opportunity for First-Time Buyers, Investors, and Renovators! This property offers a solid structure and a strong foundation for your next home or investment project. Major renovation work has already been completed, including brand new copper electrical wiring and updated copper plumbing throughout the house. There is New siding both side of the house, New Ceramic tiles in bath room and Kitchen area. The old drywall has been replaced with new, and a new fence has been installed in the backyard for added privacy. Enjoy the spacious feel with high ceilings throughout the home, including a stunning cathedral ceiling in the primary bedroom. Don't miss out on this excellent value with lots of potential! (id:56248)
103 Surrey Street E
Guelph, Ontario
Welcome to 103 Surrey St E, a beautifully renovated century home nestled in one of Guelph's most desirable locations, just a short stroll from the vibrant downtown! This 3-bedroom gem is the perfect blend of historic charm & modern updates! Upon entry, you're greeted by a bright & airy living room, featuring solid hardwood floors & multiple windows that flood the space with natural light. The living room flows effortlessly into a spacious dining room, ideal for hosting family gatherings or dinner parties with friends. The eat-in kitchen is a showstopper with fresh white cabinetry, a beautiful backsplash & stainless steel appliances. The charming wainscoting adds character & direct access to the deck makes outdoor entertaining a breeze-perfect for BBQs with friends & family. Upstairs, you'll find 3 spacious bedrooms, all with hardwood floors, high baseboards & large windows that invite abundant natural light. The modern 3-piece bathroom features a sleek vanity & convenient stackable laundry. With room to add a 4th bedroom & zoning that allows for future possibilities, this home offers incredible flexibility! The property also includes a detached garage at the back, perfect for additional storage or parking. The home has been mechanically updated, including a newer furnace, wiring, windows & plumbing, along with cosmetic upgrades such as the kitchen, bathroom & flooring. This property's location is unbeatable. Its just a short walk to downtown Guelph offering an array of restaurants, boutique shops, nightlife & more. For commuters, the GO Train station is within walking distance. You're also just steps away from the University of Guelph, making it ideal for students or parents of students. Local gems like Sugo on Surrey & Zen Gardens are at your doorstep! (id:56248)
19 Promenade Road
Guelph/eramosa, Ontario
Welcome to 19 Promenade Rd! This charming 3-bedroom bungalow, nestled on the peaceful outskirts of Guelph, offers a perfect blend of city convenience and tranquil country living. Set on a beautifully landscaped 1/3-acre lot surrounded by lush greenery, this 1,310 sq. ft. home makes a dreamy first impression. The main floor boasts an open-concept design where the updated oak kitchen, dining area, and living room seamlessly connect, all with stunning views of the picturesque backyard. The kitchen has a timeless, traditional feel and is highlighted by a bay window that brings in plenty of natural light. The bedroom wing features three generously sized bedrooms and two full bathrooms, providing comfortable accommodations for family or guests. Downstairs, the fully finished basement expands your living space with a cozy rec room featuring a gas fireplace, an office, a 3-piece bathroom, a spacious den, and a walkout workshop, offering plenty of room for hobbies or a home office. Outdoor enthusiasts and gardeners will love the expansive backyard - a true oasis with a beautiful magnolia tree, Japanese maple, and garden beds. With a 3-car garage and two large workshops with direct backyard access, there's no shortage of space for projects and storage. 19 Promenade Rd offers the best of both worlds - a private, nature-rich retreat with easy access to the amenities of Guelph. Don't miss your chance to call this beautiful property home! (id:56248)
105 - 32 Deerhurst Greens Drive
Huntsville, Ontario
Welcome to Muskoka and Deerhurst Resort located on the shores of Peninsula Lake! This stunning, updated unit has been meticulously renovated with elegant, soft neutral touches. Inside, you'll find a spacious living/dining room complete with a cozy gas fireplace and a beautiful kitchen with upgraded appliances, perfect for entertaining guests. Step outside to your expansive private deck, offering breathtaking views and the serene privacy of the park like setting. This unit features three generously sized bedrooms, each with its own luxurious private bathroom, providing ample space and comfort for everyone. Deerhurst Resort boasts an array of amenities, including two exquisite golf courses, scenic trails, pristine beach areas, both indoor and outdoor pools, tennis courts, beach volleyball, multiple top-notch restaurants, and so much more. Bell Fibe high speed internet is available for those who work from home or those who enjoy streaming their favourite movies. Keep this fully furnished unit for your self or join the resorts rental program to generate income while you are not the to help offset your cost of condo ownership. (id:56248)
440 11th \"b\" Street W
Owen Sound, Ontario
From the moment you step inside, you'll be amazed by how much space this home offers! The main level boasts a cozy living room and a separate family room, providing plenty of room to relax or entertain. Whether you're hosting guests or enjoying a quiet night in, this layout offers the perfect balance of comfort and functionality. Upstairs, you'll find three generously sized bedrooms and a full 4-piece bath, creating a private retreat for the whole family. The lower level adds even more value with a versatile rec room; ideal for a playroom, home gym, or media space along with plenty of storage to keep everything organized.Located in a quiet and desirable neighbourhood, this home is perfect for those looking for both tranquility and convenience. Don't miss your chance to see it in person, schedule your showing today! (id:56248)
10 Masters Lane
Wasaga Beach, Ontario
Would an impeccable 4 Bedroom, 3 Bathroom Home in the Marlwood Estates Golf Course Community, where you will just need to unpack, move in & start enjoying your new life immediately, be at the top of your home buying wish list? Fully finished, meticulously maintained and move-in ready. First impressions count and the 5 star curb appeal will immediately capture your attention. A big porch is waiting for you to enjoy morning coffee or a relaxing evening drink. It's a perfect spot to rest and relax. Main Floor Living: inside, you will find a modern and open room that connects the dining room, kitchen, and family room. The kitchen is in the heart of the home and great for special family time. Big windows create a bright and happy space, and a gas fireplace keeps it cozy when it's chillier outside. Step onto a covered deck that goes across the family room and enjoy a private backyard. A large patio is perfect for relaxing any time. The large master suite has its own door to the deck, making it a peaceful place to end your day. The bathroom has a walk-in glass shower and a separate tub for both ease and luxury. There is a second bedroom that you can use as a guest room, TV room or office, fitting perfectly with your family's needs. Do you need more space? The basement is completely finished with two more bedrooms, rec fun room & a full bathroom with a glass shower. The rec room may be your family's favourite place to entertain and relax. The home combines luxury and practicality. There is plenty of storage space in the basement, an attached double garage and a handy laundry room on the main floor. (id:56248)

