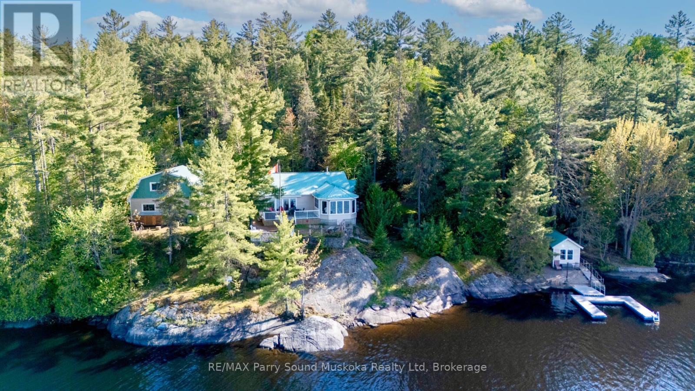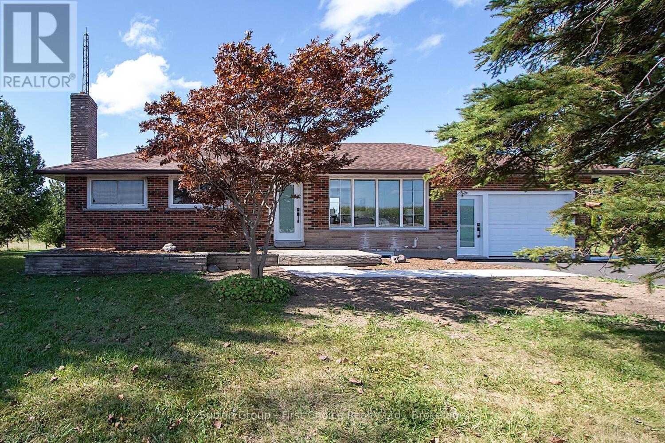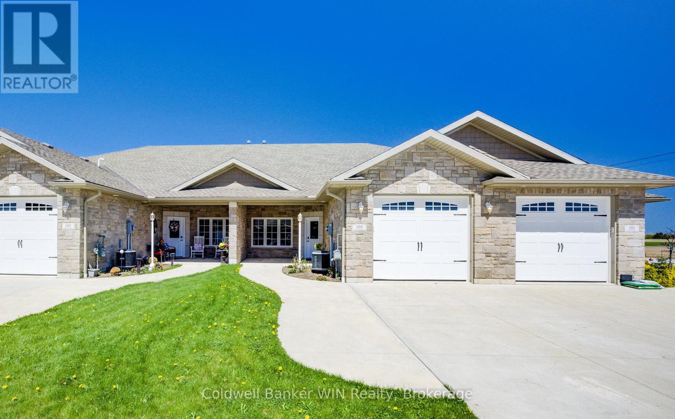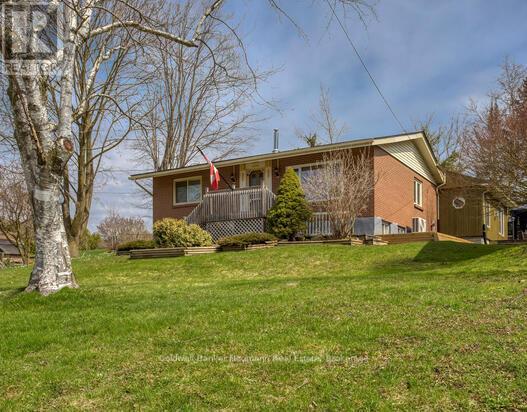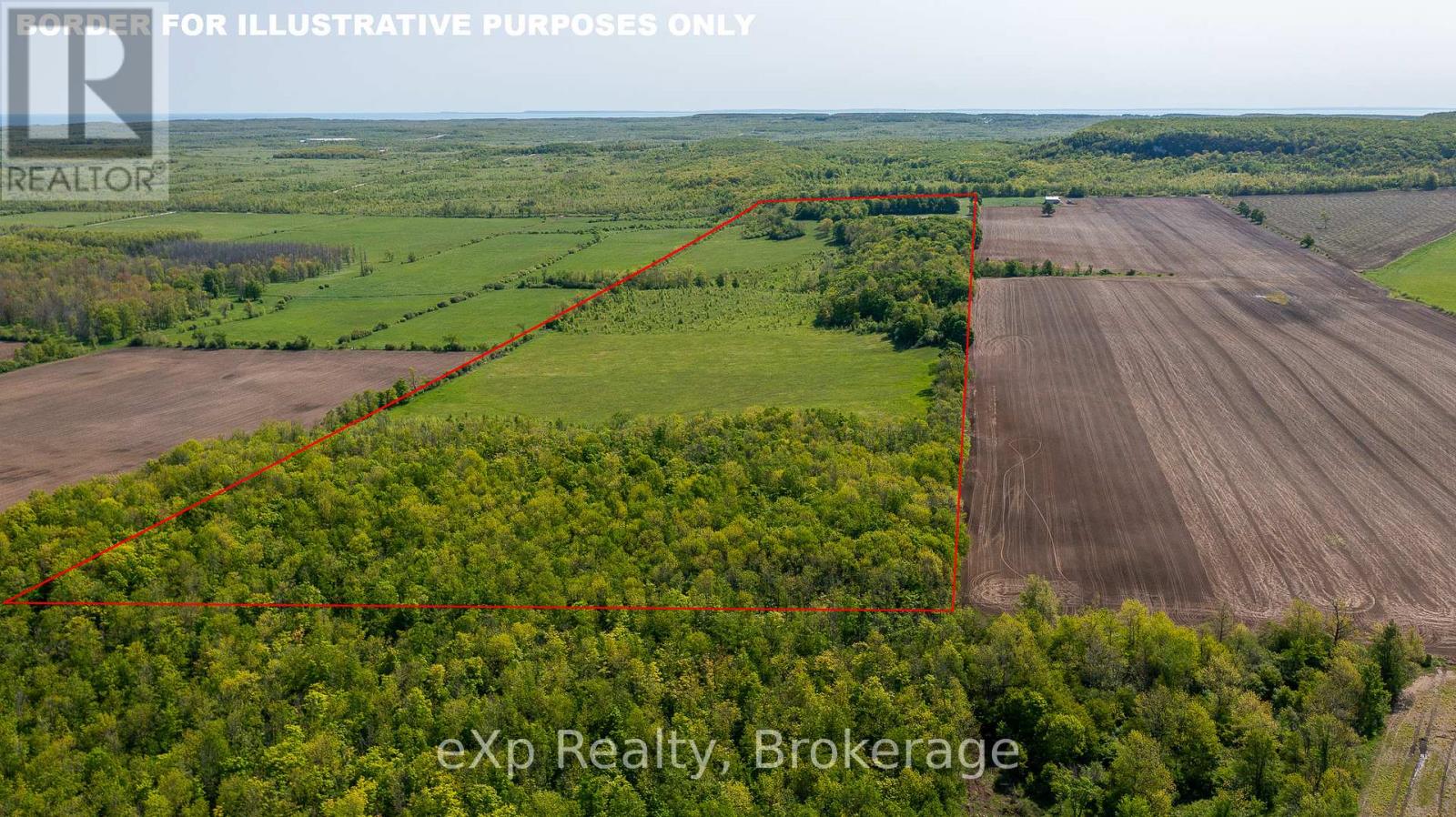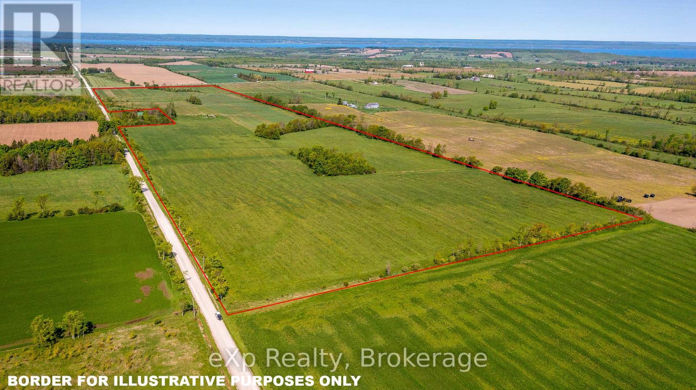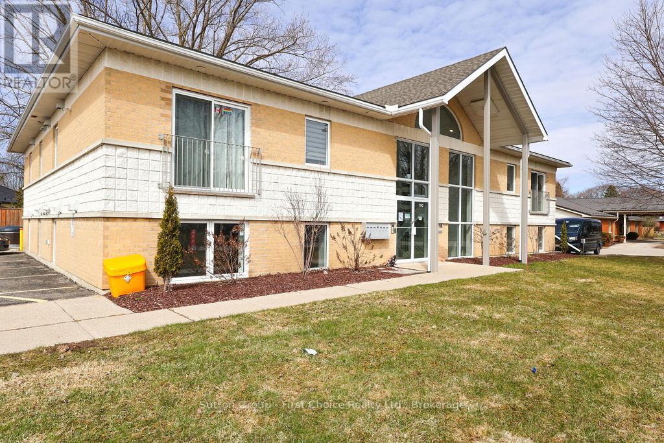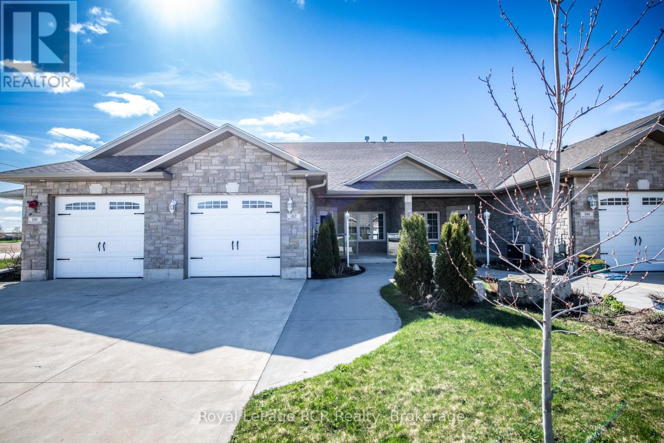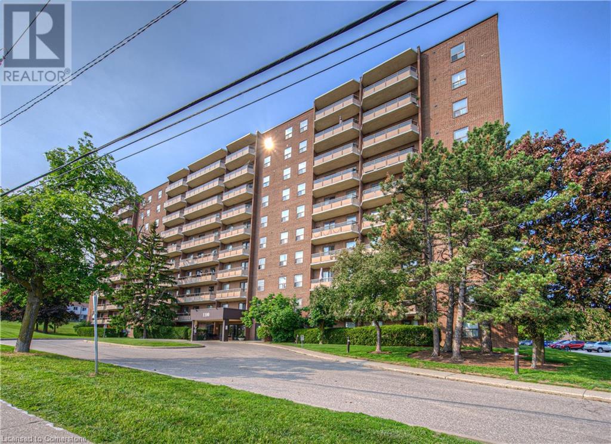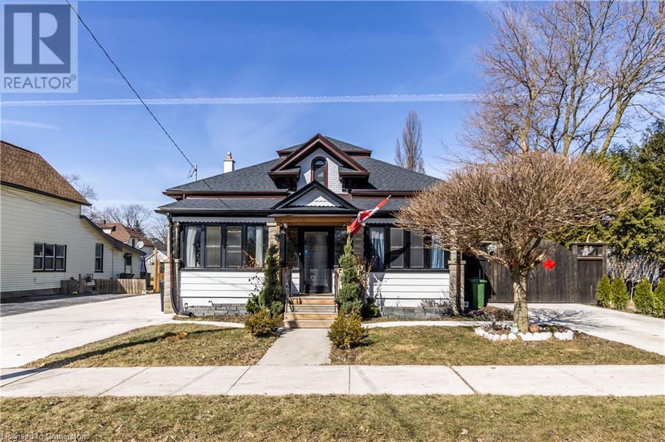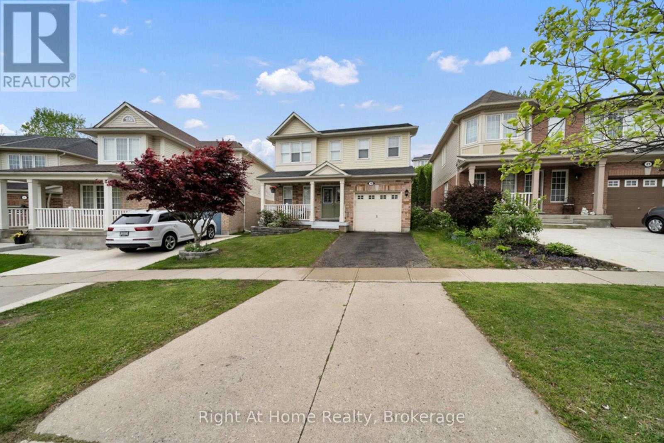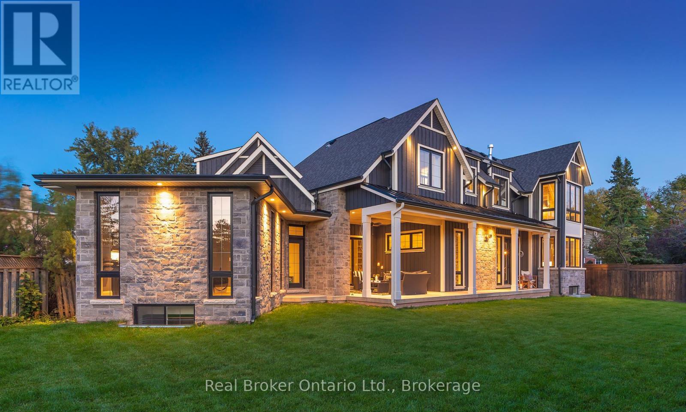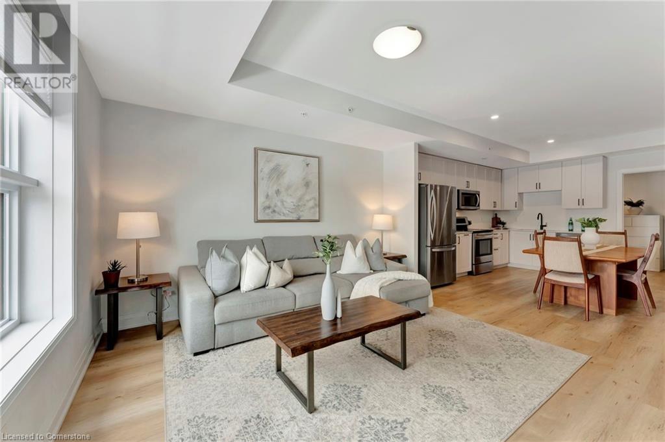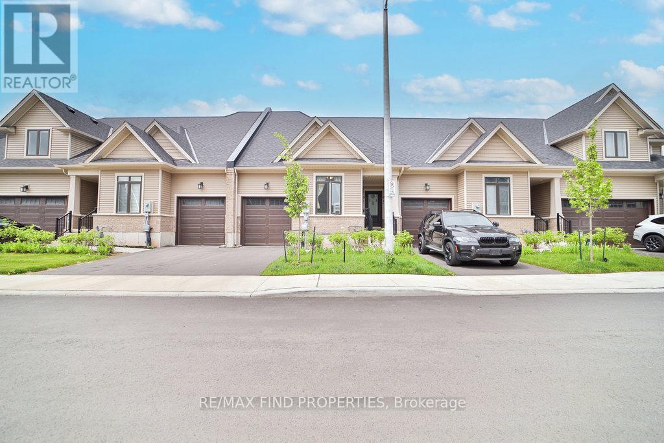667 Hwy 528a Highway
French River, Ontario
A rare find on desirable French River.A large water system for seemingly endless boating & exploring. Abutting an abundance of crown land to set out for daily adventures.200 ft waterfront & over an acre.4 season home/cottage.Located off a year round maintained road with a scenic drive into the property for great privacy & stunning long water view.3 bedrooms, 2 bathroom, main floor laundry & mudroom to hang up your ATV & snowmobile attire.Head over to the wood stove to get warm cozy. Spacious, open concept living & dining area.Gaze out to the waterfront from your enclosed Muskoka room w/large picturesque windows while listening to mother natures whispering sounds & enjoying the gentle breeze.A great room to enjoy summer evenings w/family & friends.Geothermal heat/cooling water furnace in the main cottage & propane forced air in the garage.Fresh & cold drilled well water for those hot summer days.Mix of hardwood, laminate, vinyl & ceramic flooring.Work from home w/ a spectacular view.Current owners have high speed Star Link internet service.Double car winterized garage w/ finished loft for guests includes living space, small kitchenette, games area, bedroom & bathroom.Low maintenance vinyl siding & metal roof. Auto- generator.Waterfront has shallow walk in area and gradually gets deeper.Concrete steps into waterfront for pets and kids w/ deep water for swimming & docking.Sun on dock in the summer 10 am-7 pm on the deck/patio.Enjoy all season activities from your door step & a short drive to amenities, shopping & golf course. A very private & scenic area.Across the road is a trail to walk or ATV. Five finger rapids approximately 7kms from the cottage by boat.Great swimming, jump of the cliffs, safely ride the rapids in a life jacket.Under 10 min drive to boat launch. Potential rental income w/ yearly return renters.A turn-key cottage start your holiday soon! Kabota tractor with snow blower, bucket sander and grader. (id:56248)
48 Miller Drive
Mcdougall, Ontario
Looking for a property with a little bit of privacy but still close enough to town? Set back from the road on a 1.5 acre lot sits this 3 bedroom, 2 bathroom home with over 1600 sq.ft of living space on 2 levels. The primary rooms offer up an updated kitchen, dining area and large living room with wood burning fireplace with 2 decent sized bedrooms and your main bath completing the main floor of this comfortable house. The lower level offers up another large bedroom with ensuite bath & walk in closet and office and a small family room. The exterior of this home has plenty of open area and is surrounded by mature forest. Miller Drive is a dead-end road leading only to a number of seasonal and year-round cottages. Deeded access to a shared parcel with launch on Harris Lake and close enough to plenty of other lakes. All this and less than 15 minutes to all that Parry Sound has to offer. (id:56248)
3552 Road 112
Perth East, Ontario
Discover your dream home in this inviting bungalow, nestled on a serene acre lot just outside Stratford, ON. This property offers a perfect blend of comfort and countryside charm! The hobby barn offers endless possibilities, whether you're into woodworking, crafting, or need extra storage. Featuring 2+1 bedrooms and 2 bathrooms, this home provides a comfortable living space with updates throughout! The heart of the home is the cozy basement living area, where a wood fireplace creates a warm and welcoming atmosphere for relaxing on those cold winter evenings. The finished basement also offers additional versatility, perfect for a home office or extra guest accommodations. With all the new features; kitchen, baths, all new flooring, paint, trim & doors! The wiring, panel, plumbing, water softener and A/C have all been updated as well. Exterior updates include concrete patio, asphalt drive, all new exterior doors including garage with trusscore walls. Move in today! Nestled in a peaceful setting just a short drive from Stratford between Downie Street and Harmony, this property combines the best of country living with access to the cultural and recreational offerings of the city. Explore local dining, shopping, and entertainment options while enjoying the privacy and beauty of your own retreat. (id:56248)
103 Broomers Crescent
Wellington North, Ontario
Welcome to this beautifully crafted 2-bedroom, 2-bathroom bungalow that offers the perfect blend of style, comfort, and accessible living. Designed with ease and functionality in mind, this home features wide, open spaces ideal for those seeking one-level, mobility-friendly living. The inviting living room boasts soaring vaulted ceilings and a cozy gas fireplace, creating a bright and welcoming space for relaxing or entertaining. The kitchen is a standout with sleek granite countertops and a dream walk-in pantry, perfect for home chefs. The spacious primary bedroom includes a walk-in closet, a private 3-piece ensuite, and sliding doors leading to a concrete patio and tranquil backyard. A second set of sliding doors from the guest bedroom also opens to this peaceful outdoor space. Additional features include gas forced air heat, luxurious gas in-floor heating, and central air for year-round comfort. The large attached single-car garage is fully lined in metal for easy cleaning, and the covered front porch includes a gas line for your BBQ. This home combines practicality, elegance, and accessible design in one exceptional package. (id:56248)
423 Geddes Street
Centre Wellington, Ontario
Welcome to 423 Geddes Street in the heart of charming Salem!This beautifully maintained bungalow, built in 1965, offers timeless appeal with modern versatility. Featuring 1,050 sq. ft. of main-floor living plus a fully finished 700 sq. ft. basement, this home provides plenty of space for comfortable living.Inside, you'll find 3 bedrooms and 2 full bathrooms, along with a unique layout that includes two kitchens and a separate in-law suiteperfect for extended family, guests, or potential rental income.A double-car garage and parking for four additional vehicles make coming and going easy for the whole household. Step into the beautifully landscaped backyard, where you can relax under the gazebo, entertain friends, or enjoy the extra storage offered by the charming wooden garden shed.Set in a quiet, well-established neighborhood, this home offers a rare opportunity to enjoy both comfort and convenience in a peaceful setting.Dont miss your chance to make this special property your own! (id:56248)
E 1/2 Lt 29-30 Con 4; Sideroad 30
Meaford, Ontario
Incredible 200-Acre Property with Creek Frontage Near Owen Sound! Don't miss this rare opportunity to own 200 acres of scenic, off-the-beaten-path land featuring the picturesque Waterton Creek winding through the property. This diverse landscape offers a mix of cash-cropped farmland, open pasture, and mature woodlands perfect for a variety of uses. Located just minutes from Coffin Ridge and less than 15 minutes to Owen Sound, this property is ideally situated for both convenience and seclusion. A cleared trail off the sideroad leads you through the woods to a serene riverfront spot ideal for picnics, fishing, or simply relaxing in nature. Explore the beautiful mix of hardwood and softwood forest, perfect for hiking or outdoor adventure. With low property taxes of $1430, this land offers exceptional value and potential. Whether you're looking for a long-term investment, a site for your dream off-grid build, or a peaceful weekend getaway, this property checks all the boxes. Additional farm holding potential adds even more versatility to this unique offering. (id:56248)
Ptlt 29 Con 1s, St. Vincent-Sydenham Townline
Meaford, Ontario
A beautiful 100-acre property offering a mix of open land, bush, and even a waterfall perfect for those seeking nature, privacy, and versatility. With approximately 57 acres cleared across several fields, the remainder is wooded, providing a peaceful and scenic backdrop. Located on a quiet seasonal road, this property is ideal as a farm addition, recreational retreat, or hunt camp. Bee hives are currently on-site, adding to its charm and potential. A must-see to truly appreciate the natural beauty and unique features of this stunning piece of land. (id:56248)
Ptlt28 Concession Rd 2 N
Meaford, Ontario
This 97.72-acre farm offers gently sloping land to the west with approximately 86 acres of workable ground, making it a strong agricultural opportunity. Featuring road frontage on two sides, the property provides excellent access and flexibility for equipment and future development. A small creek runs through a section of the land, adding natural character. The west end is clay tiled on 60-foot centers, supporting good crop production. An ideal property for expanding your farm operation, diversifying your investment portfolio, or establishing a country retreat. (id:56248)
124 Landry Lane
Blue Mountains, Ontario
Fantastic 5 bed home, built by the renowned builder Dezign2000, offering a perfect blend of luxury and privacy in the sought-after Lora Bay community. Backing onto the driving range, this home is surrounded by mature trees, beautiful landscaping, and lush gardens creating a serene and private retreat.Step inside to find oak floors and a bright, open-concept main level. The white shaker-style kitchen features granite countertops, gas stovetop and doors leading out to the back patio ideal for entertaining. The great room impresses with vaulted ceilings, a gas fireplace, and built-in shelves, adding warmth and character to the space.The main-floor primary suite boasts vaulted ceilings, direct access to the back yard, walk in closet and a spa-like 5pc ensuite featuring heated floors. A dedicated dining room (which could also serve as a den/bonus space), main-floor laundry with garage access, powder room and a double-car garage complete this level.Upstairs, two spacious guest bedrooms and a 3pc bathroom offer comfortable accommodations for family and friends.The lower level expands the living space, offering two additional bedrooms, a den, a large rec room, bathroom with heated floor, an expansive utility/storage room and cold celler.Outside boasts a patio area for outdoor dining, mature trees for privacy, beautiful walkways and immaculate landscaped gardens.Located in the prestigious Lora Bay community, this home offers exclusive access to golf, 2 beaches, a members-only lodge, restaurant and more! 5 minutes to downtown Thornburys award-winning restaurants, coffee shops, and boutiques and close to the areas private ski and golf clubs. This is the perfect home for four-season living. Lora Bay Community Fees (GCECC) $2,280/year (id:56248)
101 - 100 Gordon Street
Stratford, Ontario
Incentive of 6 months' payment of condo fees offered on this bright and nicely finished 1 Bedroom condo unit features quartz countertops and island, appliances (stove, refrigerator/freezer, microwave, dishwasher, hot water on demand, washer and dryer), forced air gas furnace and air conditioner. Common areas (hallways) are heated and cooled with ductless units. The unit has a designated storage locker, separate water, gas and electrical meters, water softener and the fastest internet service in Stratford, Wightman Fibre Optics available. Conveniently located within walking distance to Shopping, Restaurants, Theatres and Upper Queens Park. Ideal as owner occupied unit, an affordable pied-A-terre or an income opportunity. Book a Private Showing with your trusted REALTOR Today! (id:56248)
102 Broomer Crescent
Wellington North, Ontario
CUSTOM BUILT TOWN HOME,WITH OPEN CONCEPT, KITCHEN AND LIVING ROOMS WITH GAS FIREPLACE, VAULTED CEILINGS, CUSTOM CABINETS AND WALKIN PANTRY, OPEN DINING AREA, 2 BEDROOMS, MASTER HAS 3PC ENSUITE, PATIO DOOR TO REAR YARD, 2ND BEDROOM HAS PATIO DOOR,MAIN FLOOR LAUNDRY, 4 PC BATH, REAR CONCRETE PATIO, ATTACHED GARAGE,COVERED FRONT PORCH, GAS HEAT,CENTRAL AIR, TURN KEY HOME WITH ALL THE FEATURES YOU NEED (id:56248)
173 Weaver Street
Cambridge, Ontario
Move into a completely renovated Apartment! This beautiful 3-bedroom, 1-bath unit has been fully updated with brand-new finishes, appliances, and modern upgrades throughout. ? Features: ? All Newly Renovated – fresh, modern, and stylish ? Brand-New Kitchen with new appliances & sleek finishes ? New Bathroom – completely redone for a clean, modern look ? In-Unit Laundry – private and convenient ? 2 Parking Spaces Included Located in a great neighborhood, close to parks, schools, shopping, and more. Move-in Ready! Don’t miss this opportunity—contact us today to book a viewing! (id:56248)
83 Burbank Road Unit# 2
Kitchener, Ontario
Welcome to 83 Burbank Road, a beautifully maintained 3 bedroom, 1 bath unit perfect for comfortable, spacious living. Freshly painted and absolutely spotless, this property features tons of natural light in the main living corridors as well as all 3 bedrooms. An open concept kitchen/living room, equipped with a full kitchen island, making this unit far above most units. Updated 4 piece bathroom, as well as your own separate laundry in unit. Tons of storage space in the kitchen, all 3 bedroom closets, and a generously sized walk in closet. Parking for 2 vehicles. Not only does the unit itself boast comfortable living, but the neighbourhood adds to that. Quiet location, conveniently located to shops, schools, and major commuter routes. One photo of living room and one photo of bedroom is virtually staged, helping you visual the incredible potential this unit offers for you to call home. (id:56248)
1100 E Courtland Avenue E Unit# 211
Kitchener, Ontario
Welcome to Courtland Terrace — A True Family-Friendly Condo in Kitchener! *** Condo fees INCLUDE heat, hydro and water *** Discover the rare blend of space, value, and location at 211-1100 Courtland Avenue East, a standout 3-bedroom, 1-bathroom condo offering 1,100 square feet of carpet-free, functional living space. Thoughtfully updated and move-in ready, this home offers the kind of space and comfort that is often missing in today’s condo market — this isn’t a 600 square foot closet; it’s a true home designed for a family. Perfect for young families, downsizers, or first-time buyers, this unit is one of ONLY 3 condos that features a walkout to a lush greenspace, ideal for pets, children, or simply enjoying your morning coffee in peace. Situated on the quiet side of the building away from the road, you'll enjoy privacy and tranquility without sacrificing convenience. Inside, the layout includes an in-suite walk-in storage closet, three generously sized bedrooms, and an open concept living/dining area — all designed for daily comfort and easy entertaining. The unit is carpet-free throughout, offering a clean, modern feel. Residents of Courtland Terrace enjoy excellent building amenities including an outdoor pool, exercise room, modern laundry facilities, party room, and sauna. For added convenience, this unit comes with an exclusive-use covered parking spot — a feature you’ll truly appreciate during the snowy winter months. You'll find the handy dishwasher saves you a lot of chore-time! The location is unbeatable: steps to the LRT stop, and within easy reach of trails, parks, shopping, dining, and entertainment. Whether you're commuting, running errands, or enjoying your weekends, everything you need is close at hand. This is an exceptional opportunity to own a spacious, family-friendly home in a well-managed building, in one of Kitchener’s most accessible neighbourhoods. Ready to Love Where You Live? Book your private showing today. (id:56248)
30 Erie Street
St. Thomas, Ontario
WOW Factor! The perfect package. 3+1 bedrooms, 2 bath, single car heated garage, and inlaw suite, large mature backyard oasis, shed, extensive decking, large yard, privacy fenced. Surface parking for 6 cars, enclosed front porch, many extra features throughout. Centre Hallway plan with 12ft ceilings, large rooms, 2nd floor large bedroom with patio doors to upper deck or it can be just a great family living space. Many updates, wonderful natural woodwork throughout, modern kitchen,high eff. Furnace. All appliances and window coverings included, shows great. Close to schools, shopping, hospital, park. Newer windows, wiring, hydro service.backyard garden has 3 apple trees, 1 pear tree, fruit salad tree, Plum tree, Peach tree, Cherry tree, Grape vines, Lilac tree Updates over the years Driveway June 2023, Garage Door Nov 2024, Roof Oct 2022, Inlaw Suite Aug 2022, Hot Tub 2021, Flooring & Ceiling Bedroom 2019, Backyard work shop 2025, Washer and Dryer 2018, Furnace 2017, Fireplace bedroom 2019, fireplace LVR 2023, Fridge, Stove, Dishwasher, Microwave Teppermans Nov 2023, Electric 110 service main house, Garage 60amp (id:56248)
105 Se Southcreek Trail
Guelph, Ontario
Situated in a wonderful neighbourhood with shopping center, schools, trails and parks just steps away. Walking distance to grocery and many other amenities, a 5-minute drive to Stone Road mall and the university, and 10 mins from the 401 or downtown Guelph Charming home, ready to move in. Lot of storage space. No carpets. Three bedroom on second level with walking closets and Huge primary bedroom with ensuite bathroom and two additional closets. Fully finished by the builder basement is good enough for a home gym, an office and a bedroom with additional bathroom. Sunny backyard with deck, two separate sheds and vegetable garden. Worried about parking space? Here you go - two car garage and parking for two car in front. Don't loose this opportunity. Don't delay, act today. (id:56248)
19 Coulthard Boulevard
Cambridge, Ontario
Discover refined living in the heart of Fiddlesticks with this stunning **3-bedroom, 2.1-bath** two-storey detached home at 19 Coulthard Boulevard. Designed for comfort and functionality, this 1,730 sq ft residence boasts elegant curb appeal, modern finishes, and a thoughtful layout tailored to dynamic family living. The neutral brick and crisp siding set a welcoming tone, complemented by large windows that invite natural light. A single-car driveway and attached garage provide secure parking and storage.Step inside to an open-plan main floor designed for seamless entertaining and everyday ease, while the upper level offers **three spacious bedrooms**, including a tranquil primary suite with an ensuite bath. AC 2022, Roof 2017, The private outdoor space is perfect for summer gatherings and relaxation, while the **covered front porch offers a welcoming retreat to enjoy morning coffee or unwind in the evening**. The **Unfinished basement features a dedicated workshop**, ideal for hobbyists or extra storage. Enjoy unparalleled convenience with direct access to Witmer Park, top-rated schools, places of worship, and a variety of shopping and dining options. Families will appreciate nearby attractions such as **Shades Mills Conservation Area**, offering **swimming, fishing, canoeing, and scenic hiking trails**, and **Witmer Park**, a **serene green space with well-maintained trails for walking and jogging**. Outdoor enthusiasts can explore **Cambridge to Paris Rail Trail, Mill Run Trail, and Bob McMullen Linear Trail**, perfect for biking and hiking - easy access to Highway 401**, commuting and weekend getaways are effortless. Whether strolling neighborhood trails, attending local events, or commuting to Waterloos tech sector, this home delivers an ideal balance of tranquility and connectivity. Make it yours today! (id:56248)
1247 Wood Place
Oakville, Ontario
Welcome to 1247 Wood Place a stunning custom home. Architects Willmott & Strickland designed this incredible home. Nestled on a premium pie-shaped lot, this luxurious 2-storey detached home offers approx. 3,879 sq. ft. above grade, plus a full (partially finished) basement with 2 additional bedrooms and a rec room. The main level impresses with a grand 2-storey foyer, hardwood floors, a gourmet kitchen with quartz counters, high-end appliances (Wolf, Miele, Electrolux, KitchenAid), butlers pantry, and built-in wine fridge. The living room features floor-to-ceiling windows, gas fireplace, and walkout to a professionally landscaped backyard with covered lounge, gas fireplace, hot tub, and concrete deck. Upstairs, the primary suite offers 2 walk-in closets, 5-pc ensuite with heated floors, gas fireplace, and French doors. Three additional bedrooms include a Jack-and-Jill bath and a private ensuite. A main-floor bedroom doubles as a home office with custom cabinetry. The finished basement includes a 3-pc bath, media-ready rec room with built-in sound system, and full home automation infrastructure. Additional features: double garage with 2 Tesla chargers, 200-amp service, Vantage home automation, ELK security with GSM backup, Generac generator switch, VanEE air exchange, Ubiquity Wi-Fi system (6 pods), central vac, and 175 LED pot lights. Located on a quiet street with exceptional curb appeal, this home is the perfect blend of modern design, comfort, and technology. Overall, 1247 Wood Place offers a blend of peaceful residential living with convenient access to several top schools, recreational facilities, shopping centers, and transportation, making it a highly desirable location in Oakville. (id:56248)
2003 Highway 6
Port Dover, Ontario
Desirable 53.79 acre multi-purpose farm property located in south-west Haldimand County near Norfolk County border - 40 min commute to Hamilton, Brantford & 403 - central to Jarvis, Simcoe, Port Dover & Lake Erie. Built in 1870 - this Country Estate offers 1634sf of character filled living area which is need of some TLC. rustic, yet functional out buildings include hip roof barn with loft (46'x30') & metal clad storage shed (32'x28') which are strategically situated an attractive distance down slow winding lane. Property also includes recently built 24'x32' insulated & heated Garage perfect for the hobbyist or mechanic. This property is ideal for Expanding cash crop, investors or if your just looking to live off the land. Buyer to verify amount of workable acreage, Sold “AS IS” - Estate Sale. Rare opportunity to savour a glimpse of Paradise! Invest in Land - always the Wise choice! (id:56248)
88 Gibson Street Unit# 407
Ayr, Ontario
Welcome to Piper’s Grove, a stylish mid-rise condo offering modern living with small-town charm. Tucked away at the end of Gibson Street in heart of downtown Ayr, this prime location provides easy access to parks, walking trails, and all local amenities. Entering this 885 sq.ft. suite, you’re immediately greeted by a bright, open-concept living space, designed for both comfort and style. The kitchen, living, and dining areas flow seamlessly together, illuminated by natural light from the large windows. The modern kitchen is a standout, featuring ceiling-height shaker-style cabinetry, sleek black hardware, a black sink and faucet, recessed lighting, and quartz countertops. Stainless steel appliances complete this space, making meal prep both stylish and functional. Just off the main living area, sliding doors lead to a spacious 84 sq. ft. private balcony, where you can enjoy your morning coffee or unwind after a long day. The primary bedroom offers a large closet and convenient access to the 4-piece bathroom, which boasts contemporary finishes and quartz countertops. A versatile den provides the perfect 'flex' space to create a home office, guest space, or additional storage area, depending on your needs. Finished with luxury vinyl plank flooring throughout, ensuring durability and a modern aesthetic. In-suite laundry adds to the convenience of this well-designed space. The unit also includes a storage locker and a designated parking space for added ease. Piper’s Grove is the perfect choice for first-time buyers, downsizers, or investors looking for a fantastic opportunity in a growing community, while still being just a short drive to Cambridge, Kitchener, Paris, and Woodstock—ideal for commuters and those seeking a relaxed lifestyle. Secure entrance with an intercom system, providing both peace of mind and convenience. Residents can also enjoy access to an amenity room on the first level, complete with a kitchenette and washroom, perfect for hosting. (id:56248)
87 Schroder Crescent
Guelph, Ontario
Step into timeless sophistication in this exceptional corner unit bungaloft, where thoughtful design, and a coveted Guelph address come together in perfect harmony. With elegantly appointed living space across three levels, this home offers a rare opportunity to enjoy luxury living without compromise. The main level exudes comfort and convenience, featuring a spacious primary bedroom with a private 3-piece ensuite, a secondary bedroom ideal for guests or an office, and a stylish 2-piece powder room. The kitchen is both functional and refined, opening seamlessly to a sunlit breakfast area with a walkout to a private deck, perfect for alfresco dining. Entertain with ease in the beautifully proportioned formal dining room and living room, both graced with warm natural light and elegant finishes. Upstairs, the expansive loft offers a quiet retreat with a generous family room, an additional bedroom, and a 4-piece bathroom, a perfect sanctuary for overnight guests or a private lounge space. The fully finished walkout basement is a true extension of the home’s luxurious appeal, complete with a spacious living room, a bedroom, a sleek 3-piece bath, and direct access to beautiful landscaped backyard — ideal for multi-generational living or sophisticated entertaining. This exclusive residence is located in one of Guelph’s most desirable communities, combining tranquility with proximity to premier amenities, walking trails, and vibrant shopping and dining destinations. (id:56248)
22 Stonegate Avenue
Mono, Ontario
Discover the perfect blend of luxury and comfort in this highly sought-after 5-bedroom, 5-bath Cheshire Bungaloft, offering just under 4,000 sq ft of luxurious living. This meticulously maintained home features 9-ft ceilings on the main floor, soaring 18-ft cathedral ceilings in the Great Room, and no carpet throughout, Thoughtful upgrades include custom millwork, upgraded baseboards, pot lights, elegant light fixtures, and high-end window coverings throughout. The Great Room is anchored by a beautifully accented porcelain feature wall with a gas fireplace, creating a stunning focal point. The main floor primary suite is a serene retreat with his/hers closets, a fireplace and a spa-like ensuite. The upper-level loft provides additional living space with a family room, study area, two spacious bedrooms, and a modern 3-piece bath. A gourmet kitchen leads to a beautifully landscaped backyard, complete with a custom shed. The oversized 3-car heated garage offers ample storage and functionality, while the partially finished 3,100 sq ft basement provides a full Bathroom endless possibilities for customization. This exceptional property blends elegance and comfort, making it your forever home. (id:56248)
53 - 4311 Mann Street
Niagara Falls, Ontario
Your search stops here, a charming bungalow townhome in sought-after Chippawa Village, built in 2023! This bungalow townhome is just minutes from the heart of Niagara Falls! Built by Phelps Homes. This modern, move-in-ready bungalow offers carefree, main-floor living in a quiet, picturesque community. Step inside to discover upgraded ceramic floors in the main hallway, upgraded iron railings, 2 spacious bedrooms, including a primary suite complete with a walk-in closet and private 4-piece ensuite, plus a second full bathroom and main floor laundry for ultimate convenience. You'll love the large kitchen with features like a sleek tile backsplash, stainless steel appliances, a breakfast bar, a large pantry and ample storage. The open-concept layout is perfect for entertaining or relaxing at home. The unspoiled basement provides tons of potential, whether you're dreaming of a home gym, media room, or extra living space, the choice is yours. Enjoy worry-free living with lawn care in the summer and snow removal in the winter included. This home is ideal for those seeking comfort and low maintenance. Walk to nearby trails, Chippawa Creek, and the Niagara River. You're also just minutes from golf courses, shops, and have easy highway access for commuting or weekend getaways. Don't miss this fantastic opportunity to live in one of Niagara's most desirable communities! (id:56248)
41 - 5659 Glen Erin Drive E
Mississauga, Ontario
Gorgeous End Unit Like A Semi, In The Heart Of Central Erin Mills. Sun Filled rooms, lots of Windows, Large Bright Kitchen W/Granite Counter Top & Walk-Out To Patio backing on to garden. Sparkling S.S. Appliances!* newer refrigerator and dishwasher. Separate Living & Dining Rooms. Spacious Master Bedroom With Sitting Area, Huge walk in closet. Finished Basement With office room, Rec room & Gas Fireplace! Walking Distance To top rated Schools John Fraser, Gonzaga, Erin Mills Town Centre, Shopping, Parks, Bus & Go Train! Minute To Hwy 403. Playground access from backyard. 5 minutes drive to Streetsville Go. Unbeatable connectivity of bus stops. Tons of Visitors parking. (id:56248)

