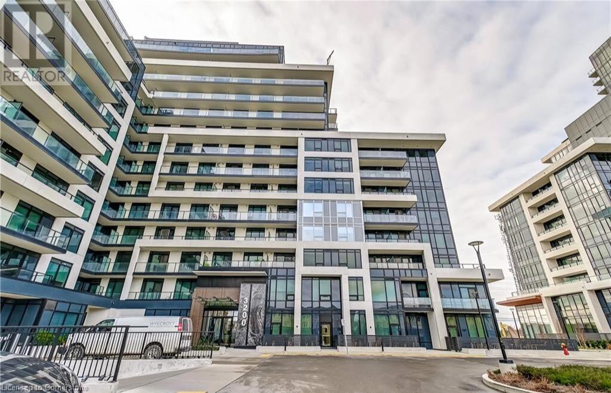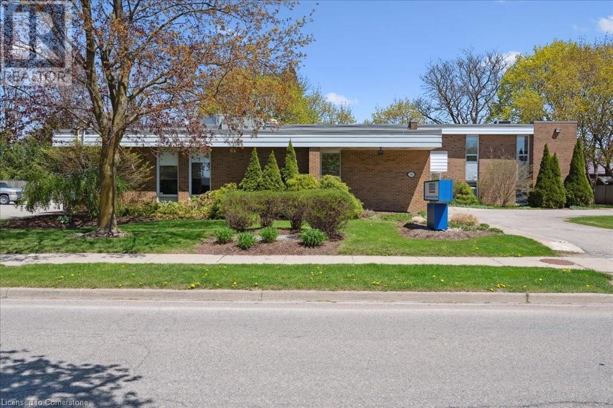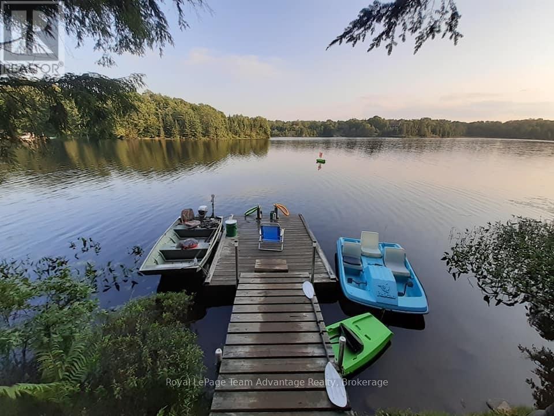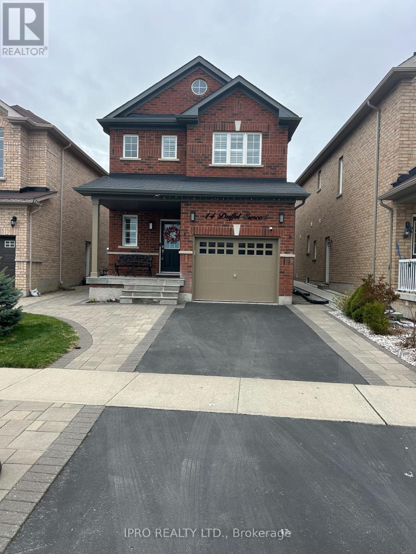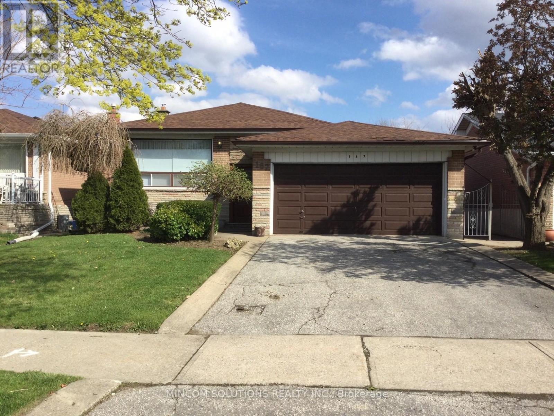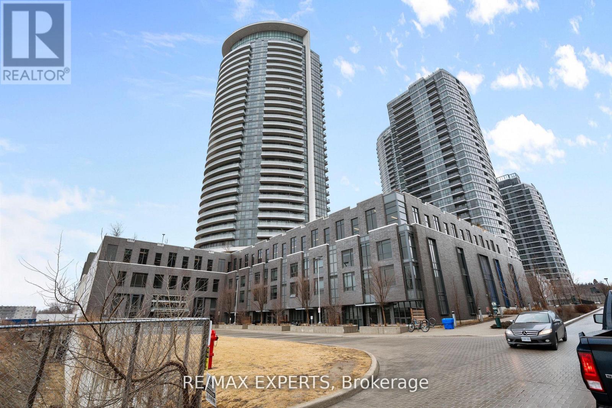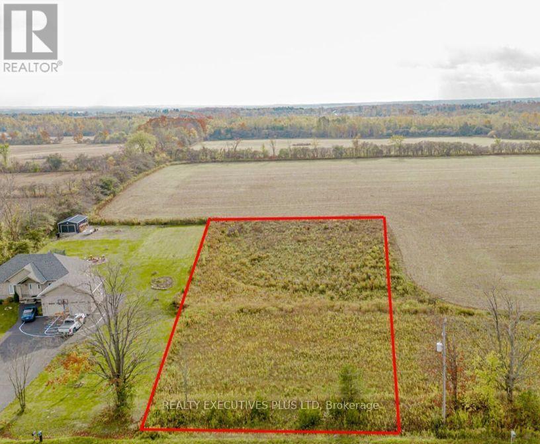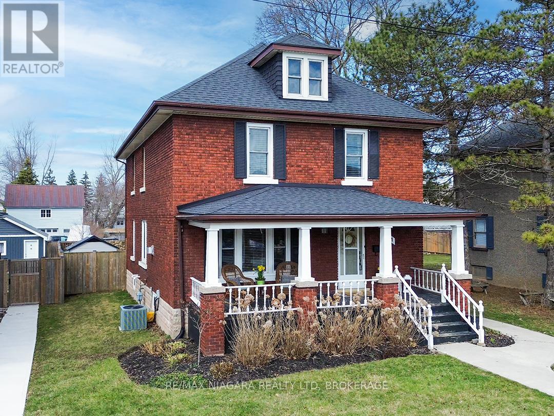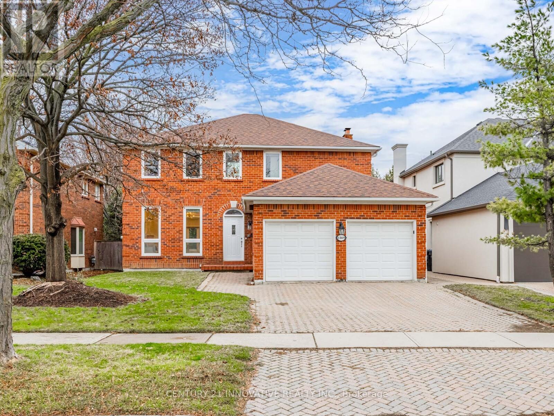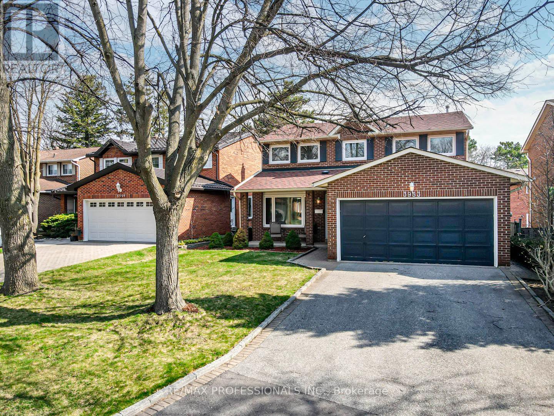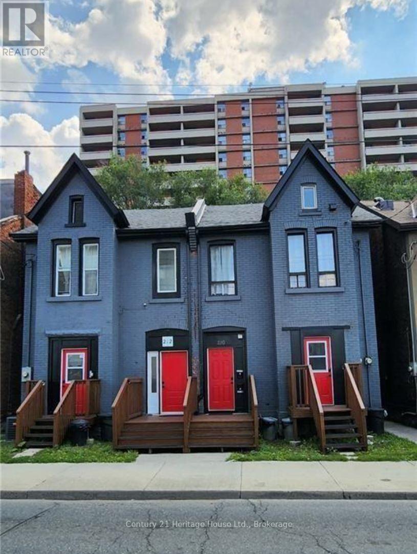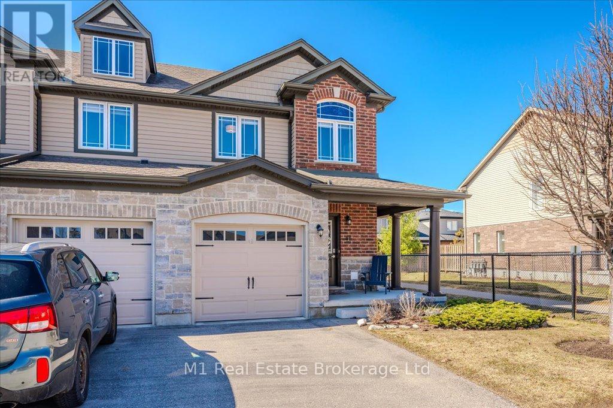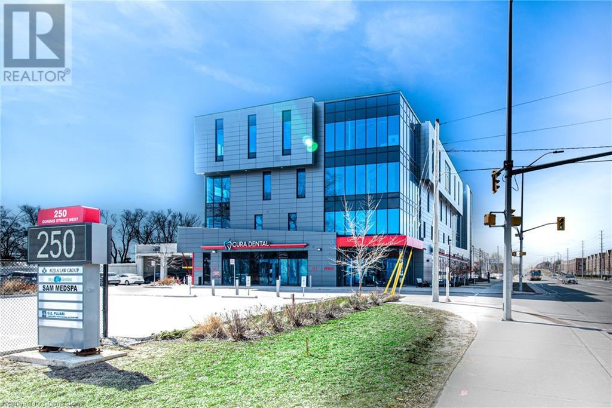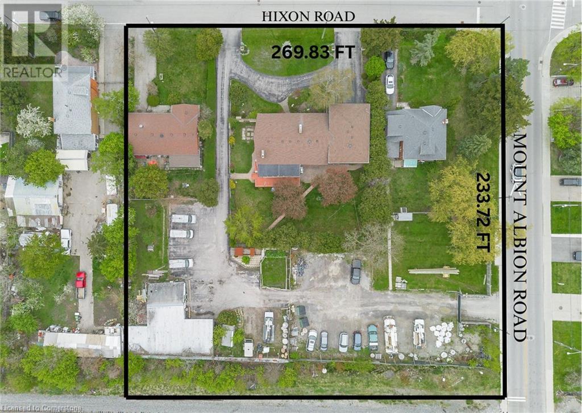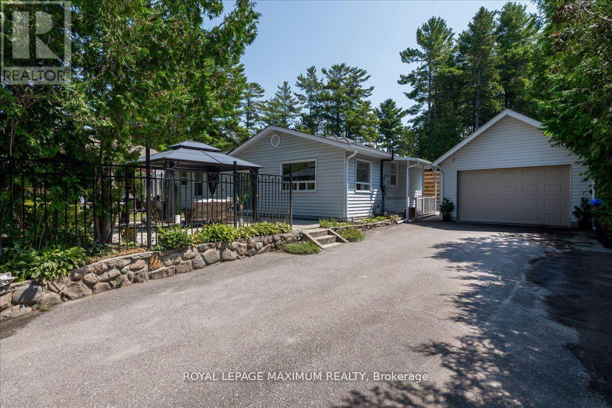3200 William Coltson Avenue Unit# 608
Oakville, Ontario
Don't miss out on this spacious & modern 2 bed, 2 bath unit at Upper West Side Condos built by Branthaven. This corner unit features a large & private, 170sq ft terrace with gorgeous views of Oakville! This unit also comes with 1 underground parking space & locker. The building amenities include: 24/7 Concierge, Fitness Centre, Pet Spa & Multiple Party Rooms with a Rooftop Terrace. Close proximity to Highways, Restaurants, Shopping, Hospital, Sheridan College & Amazing Schools. (id:56248)
76b Cardigan Street
Guelph, Ontario
This ground-floor 1BR + Den condo in historic Stewart Mill offers a perfect blend of convenience, charm, and functionality, making it a standout choice. With condo fees lower than similar units, it’s a cost-effective option without compromising on comfort. The unit boasts a ground-floor location, eliminating the need for elevators, and its design makes it feel more like a townhouse than a traditional condo. A key highlight is the private patio with French doors, a rare find compared to typical balconies. The patio is enhanced by the presence of a beautiful blue spruce tree, providing natural privacy and a peaceful view. The spacious kitchen has stone counters, tile backsplash with built-in microwave and undercounter lighting. The washer and dryer were purchased Fall 2024. The bedroom's walk-in closet is large enough for a dresser. along with all your clothes. Out in the great room is another walk-in storage closet. Big enough to store luggage, off season stuff and sports equipment. You can keep yourself cozy with the Napoleon gas fireplace on cold days. Convenience is another hallmark of this condo. The assigned parking spot (7P) is just a short path away and directly in front of the unit, making daily comings and goings effortless. Inside, the high 14-foot ceilings give the home a bright and open feel, creating the impression of a larger space than the actual square footage suggests. The versatile loft adds significant appeal, offering flexible options to suit your lifestyle. It’s ideal for use as a home office, a cozy den, a creative studio, or even an extra bedroom for guests. This additional space enhances the unit’s functionality and ensures it can adapt to changing needs over time. The location is close to walking trails, downtown, shopping and train station for commuters. Its combination of low fees, thoughtful design, and convenient features ensures comfort, privacy, and practicality. A must see! The floor plans and 360 views are available. (id:56248)
380 Hibernia Street
Stratford, Ontario
Available for Sale or Lease. Great investment opportunity near busy downtown of Stratford. Building houses 30 offices in almost 9,000 sq.ft. Large welcoming reception area in the middle potential to rent to multiple tenants. Currently leased till June 30 2025. Potential for Residential Development. (id:56248)
251 Northfield Drive Unit# 419
Waterloo, Ontario
Welcome to 251 Northfield Drive, Unit 419, a beautifully designed 2-bedroom, 2-bathroom condo now available for lease in the highly sought-after Sentral – Blackstone Modern Condominiums in Waterloo. Located just minutes from restaurants, shopping, entertainment, and transit, with easy access to scenic biking trails, the Grand River, and peaceful rural landscapes, it’s an ideal setting for professionals or small families seeking upscale living with modern comforts. Inside, the open-concept layout is enhanced by large windows and sliding doors that fill the space with natural light and lead to a private balcony—perfect for relaxing or entertaining. The primary bedroom features a walk-in closet and en-suite bathroom, while the second bedroom offers great flexibility for use as a guest room, office, or additional living space. Enjoy a modern kitchen equipped with quartz countertops and stainless steel appliances, along with the added convenience of in-suite laundry. Building amenities include: Fully equipped fitness centre, Stylish co-working space and great room, Bike room and secure bike storage, Dog wash station, Keyless entry and 24/7 on-site security, A stunning second-floor outdoor terrace in the Nord building with BBQs, a gas fire pit, and elegant seating for outdoor dining and socializing. Situated near RIM Park, Grey Silo Golf Club, St. Jacobs Farmers’ Market, and close to both University of Waterloo and Wilfrid Laurier University, this location offers both lifestyle and convenience. Highways 85 and 401 are easily accessible, making commuting a breeze. Don't miss the opportunity to lease in one of Waterloo’s most vibrant and amenity-rich communities. Book your private tour today! (id:56248)
60wa Gooseneck Lake
Whitestone, Ontario
Discover the perfect getaway on Gooseneck Lake, a serene, off-grid retreat offering over 2 acres of privacy and 240 feet of pristine shoreline. This boat access property is fully equipped with solar power and a generator ensuring a comfortable and eco-friendly experience. At the heart of the property is a charming 16x12 cabin featuring a cozy woodstove to keep you warm on crisp spring and fall evenings. Enjoy outdoor living with a covered deck and a spacious gazebo on a decking platform, perfect for entertaining or simply soaking in the natural beauty. The cabin boasts a metal roof, updated windows and meticulous upkeep. Additional features include a 12x8 storage shed plus an extra shed for all your water toys and gear, scenic lighted pathways leading to the deck and dock area and a fire pit with a seating area ideal for stargazing and catching a glimpse of the Milky Way. Nestled in Haywards Bay, this private and unspoiled waterfront retreat is surrounded by nature. Gooseneck Lake is renowned for its exceptional fishing (pickerel, pike, bass) and features an impressive 30% Crown land with nearly 23 km of scenic shoreline. Access is convenient with a shared deeded ROW private parking area (for two vehicles) and a small boat launch while a public boat launch with parking is just a 5-minute ride away for larger boats. A rare opportunity to own a slice of paradise- swimming, boating, fishing and total relaxation just 2.5 hours from the GTA! (id:56248)
630 Normandy Drive
Woodstock, Ontario
**Beautiful Brick & Stone Bungalow with Backyard Oasis Built by DeRoo Brothers** This meticulously crafted brick and stone bungalow, built by the highly respected DeRoo Brothersrenowned throughout Oxford County for their quality, reliability, and exceptional craftsmanshipoffers effortless main-floor living in a sought-after family-friendly neighborhood. From the moment you arrive, this home radiates curb appeal. Step inside to discover a bright and spacious open-concept layout featuring a large living, dining, and kitchen area thats perfect for everyday living and entertaining. The kitchen opens onto a stunning backyard sanctuary through patio doors, revealing a heated kidney-shaped saltwater pool, a beautiful patio space, and lush perennial gardensyour own private retreat. The main level boasts two generous bedrooms, including a primary suite with large windows, a private 4-piece ensuite & walk in closet. The second bedroom enjoys ensuite privilege to a 3-piece bath. Convenience continues with a main-floor laundry room and thoughtful layout designed for comfort and functionality. Downstairs, the fully finished basement expands your living space with a huge family room, games area complete with pool table and wet bar, a third bedroom, an additional 3-piece bath, and ample storage. Close to local amenities, schools, parks, and with easy highway access, this home truly checks all the boxes for comfortable family living and stylish entertaining. (id:56248)
10 - 1781 Henrica Avenue
London North, Ontario
Welcome to The 4-Bedroom 1926 Sqft Condo Townhouse, Available From June 1st, Located in The Peaceful Neighborhood of Fox Hollow London, Offering a Perfect Blend of Comfort and Convenience. The Open-Concept Kitchen With SS Appliances Seamlessly flows into the Living and Dining Areas Creating an Inviting Space for Entertaining and Everyday Living. Step Out Onto the Private Balcony to Enjoy your Morning Coffee or Unwind After a Long Day. Each Bedroom is Good Size, With the Master Bedroom with 3 pc Ensuite Bath. Not to Mention A Bedroom And 3 Pc Bath Conveniently Located on Main Floor. which Can Also be Used As A Home Office. With Two Dedicated Parking Spots And Double Garage, There is Ample Parking Space. Located Just Minutes from Shopping Centers, a Variety of Restaurants, Reputable schools, and Public Transit options, this Home Places you in the heart of it all. Don't Miss the Opportunity To Make This Exceptional Property Your New Home. (id:56248)
692 Woodview Road
Burlington, Ontario
Set in the prestigious Roseland community, this beautifully updated home sits on a prime lot and features a heated driveway and a stunning backyard retreat complete with an oversized 16x32 heated in-ground pool basking in all-day sun. Inside, you'll find modern finishes including glass railings, rich oak hardwood floors, sleek new stainless steel appliances, and pot lights throughout. Recent mechanical upgrades include a tankless water heater and furnace, both installed in 2023. The finished basement offers a cozy wood-burning fireplace, a fresh 3-piece bathroom, guest bedroom, and additional pot lighting. This family-friendly location is steps to top-rated schools, parks, shopping, community centres, and public transit. Commuters will love the easy access to major highways and the close proximity to Burlington Centre, Mapleview Mall, and the lakefront. Preliminary plans for a basement walkout are also available. (id:56248)
14 Duffel Crescent
Halton Hills, Ontario
Absolutely gorgeous House on a Family Friendly Crescent In Georgetown South. The Tennessee Design By Remington Homes . Featuring a Beautiful kitchen with new S. S. appliances and walkout to patio. Open concept Living room with a cozy fireplace and a dining room, Hardwood in both The living room and Dining room. The second floor features a Gorgeous large Master bdrm with a new Glass shower, 4 pcs.Bath, and another 2 large bedrooms. Shutters on all windows ,Freshly painted with natural colour. a very beautiful backyard with a patio, and play ground for kids, separate entrance to a basement that is waiting for your Finishes. Interlock on the front porch. Nicely Finished Garage. (id:56248)
167 Kingsview Boulevard
Toronto, Ontario
Welcome to 167 Kingsview Blvd. a beautiful well cared for and maintained family home for over 55 years. Complete with a full size double car garage and double driveway. Enter through the solid oak front door into the spacious marble tiled foyer and walk up to the bright main floor featuring formal living and dining area with large windows, dark stained hardwood floors, solid wood trims and solid oak doors through-out, creating a warm and inviting space. The Eat-in kitchen boasts ceramic floors, a ceramic back splash, newer cabinetry, and bright south facing window, great for those sunny breakfast mornings. The main floor includes 3 large bedrooms, including a primary bedroom with a 2 pc. ensuite washroom and large walk-in closet. The main 5 pc. bathroom is beautifully appointed with pedestal sink and bidet, marble floors, and wall to wall ceramics. The fully finished basement, with a separate entrance, has great potential for an in-law suite, ideal for extended family (retrofit status not warranted). It features a spacious family size kitchen with ceramic floors and back splash, a large recreation/living room with brick fireplace, (gas fireplace in "as is condition"), plus a renovated 4-piece bathroom. A laundry room with a double laundry sink and washer/dryer and extra storage cabinetry completes the space. The private backyard includes a large concrete patio, concrete patio table included, and access to the double garage. Recent upgrades include Central air (2023), roof and eave troughs (2018). With parking for 4 vehicles, a garage door opener, and close proximity to Highways 401, 427, 409, Pearson airport, public transit, shopping, schools, and parks, this home offers it all in a convenient West Etobicoke location.Inclusions: 2 fridges, 2 stoves, built-in dishwasher, washer & dryer all in "as is condition", all electric light fixtures, all window coverings, furnace, central air, central vac, garage door opener. Exclude Basement freezer. Hot water tank (rental (id:56248)
89 Mill Street N
Brampton, Ontario
Fall in Love w/ this Regal & Rustic century home, circa 1880.It is so rare to find a 5 bdrm property in downtown Brampton, which is why you'll want to come & see this beautiful home that has honoured its authentic & rich history.Drive up to this fully fenced, corner lot & park in 3 car private driveway, or inside the detached 1 car garage, complete w/ full 2nd floor storage area.You can head inside through the original covered porch, or through 2nd entrance off the addition that was added back in 1989.Once inside be sure to take in the majestic feel of this home that focuses on high ceilings (on both floors)& lots of windows on multiple walls in most rooms, maximizing the natural light into this grand estate.Feel the warmth of evening sunsets while looking out over your lovely yard, or enjoy the company of friends inside the spacious, formal living room that maintains that rustic appeal with pine floors, classic wood trim & high ceilings.Next is the centre piece of the home the Dining Rm, w/ plenty of space for your whole family to come together & enjoy a delicious meal, or simply get caught up on the days activities.The family sized, eat-in kitchen has pine flooring, wood cabinets & plenty of natural light through many windows.The massive family room continues the trend of high ceilings, wood flooring & is perfect place to unwind.And finally, on your main floor, you have a sun room out back w/ wrap around windows, a W/O to your yard, & one of two staircases accessing the basement.Upstairs you are greeted w/ 5 bedrooms.The large, private Primary quarters has double closets & a spacious 3pc ensuite.The remaining 4 bdrms are perfect for a large family to enjoy.And finally, a portion of the bsmt is finished in an open concept style, w/ 3 large windows & a spiral staircase. This home has everything you need character, charm & class. Close to all your downtown amenities. A short walk to GO station,Garden Square,Rose Theatre,City Hall & Gage Park. (id:56248)
1102 - 30 Gibbs Road
Toronto, Ontario
Welcome to this luxurious, 1 bedroom plus one den, 650 square feet corner unit in Valhalla Town Square. This corner unit features floor to ceiling windows giving you plenty of natural sunlight. The den is enclosed, offering an option as a small bedroom or a private office space. The home features luxurious finishes with premium appliances, and open concept living with panoramic views of the city. The building features a rooftop garden, playground, playroom, lounge area, gym, party room and many more amenities. With direct highway access, free shuttle access to Kipling Station close proximity to downtown Toronto and the airport, many restaurants, shops, this central location to Vaughan, Toronto, Mississauga and Brampton is unbeatable. One parking is included with the unit, don't miss out to call this your home. (id:56248)
18888 Kennedy Road
Caledon, Ontario
Gorgeous 1 acre prime flat vacant land for sale in Caledon. Perfect to build dream home. Drawings for custom home approved, zoning allows house to be built up to 12, 000 sqft. On a paved road surrounded by custom homes. Minutes to Caledon Village and Highway 10. Just a 15 minute drive to Brampton! Perfect for nature lovers! Amazing opportunity to build your own custom dream home! (id:56248)
404 - 50 Port Street E
Mississauga, Ontario
Welcome to an exclusive opportunity to own a residence in one of Port Credits most coveted boutique condominiums, an intimate 16-suite building that blends refined living with a vibrant village lifestyle. This beautifully appointed 2 bedroom, 2 bath suite offers sophisticated comfort and quiet living. Perfectly positioned just steps from the lake, scenic trails, lush parks, and the charming shops, cafes, and restaurants of Port Credit Village, this suite boasts a top-tier Walk Score and unbeatable access to public transportation, including the GO Train. Inside, enjoy the comfort of the gas fireplace in your cozy living room, with doors that open to a Juliet balcony inviting natural light and relaxation. Enjoy thoughtfully curated amenities and elegant common elements that elevate daily living, including a private outdoor patio with BBQ, a fully equipped gym, a relaxing sauna, and a stylish party room perfect for entertaining. All of this in a quiet, well-managed building that offers peaceful, boutique living at its best. Whether you are downsizing, investing, or simply seeking an unbeatable location, this residence is a rare find. (id:56248)
303 - 8 Fieldway Road W
Toronto, Ontario
Welcome to this stylish urban condo, perfectly situated for effortless access to downtown, the airport, and beyond! Commuters will love the proximity to the subway, GO train, and major highways (401/QEW/427), while those seeking lifestyle conveniences will appreciate being steps from Sherway Gardens, top gyms, Bloor West Village, trendy cafes, shops, and scenic trails. This stylish residence was developed by Alterra Developments, designed by Wallman Architects, and features interiors by Chapman Design Group. With 9' smooth ceilings, modern finishes, and an open layout, this unit offers a contemporary and comfortable living space. Standout features include custom cabinetry in the bedroom and office/den, as well as custom closet organizers in the primary bedroom, ensuring ample storage with a touch of elegance. Custom Hunter Douglas window coverings throughout enhance both privacy and style, while the Ecobee thermostat provides smart climate control for year-round comfort. Enjoy your private balcony, the perfect spot to unwind with a drink or a good book while taking in the urban energy. Experience one of Toronto's most desirable neighbourhoods - a perfect blend of city convenience and community charm. "Includes $2,000 Cash Back to Buyer on Closing!" - Schedule a Showing Today! (id:56248)
261 Sugarloaf Street
Port Colborne, Ontario
This stately brick home sits in one of Port Colborne's most coveted locations in south Port West. Right across from HH Knoll Park, Sugarloaf Marina, and the public boat launch on Lake Erie, you're also just a short stroll to West Street and the downtown core. This 2,100 sq. ft. home is a stunning blend of character and current style. Original hardwood floors, as well as rich wood trim give it timeless appeal - while thoughtful updates make it move-in ready. A gas fireplace anchors the living room that is open to the formal dining room, and a separate family room lies at the heart of the main floor. The kitchen is inviting with a centre island, pantry closet, and garden doors leading to the backyard deck. Two staircases lead to the second level, one of which opens directly into the 2nd floor laundry room. This floor also features four large bedrooms, the main bathroom, and a staircase to the third-floor attic - a space with endless potential for a future studio or office. A full basement provides lots of storage space. The fully fenced backyard is a private space with a deck, pergola, landscaped gardens, and a flagstone fire-pit area. A two-storey garage accessed by Breakwater Laneway in back provides plenty of parking and workspace. 261 Sugarloaf Street is a true classic, offering charm, space, and a location thats hard to beat. (id:56248)
4469 Beacon Lane
Mississauga, Ontario
Welcome to 4469 Beacon Lane a beautifully renovated 4-bedroom home in a vibrant and desirable Mississauga neighborhood with excellent access to transit, parks, Square One Mall and highways 403/401. This move-in ready home offers the perfect balance of comfort, style, and convenience. **Over $230k** spent on renovations, featuring sleek flooring, stylish light fixtures, modern kitchen and bathrooms, finished basement and more.Beyond the warm entryway, the home flows into a thoughtful layout with an abundance of natural light. The main floor includes a den/study space ideal for a home office. The inviting family room showcases a custom TV wall w/accented wood slats, LED lighting, and an elegant electric fireplace. The stunning kitchen offers sleek cabinetry, quartz counters, stainless steel appliances that flows into an open breakfast area with access to a wonderfully transformed backyard with a modern hardscaped patio and gas line for bbq -ideal for entertaining.The Laundry is conveniently located on the 2nd floor level. The expansive primary bedroom offers a spa-like ensuite retreat, walk in closet and additional wardrobe unit. The finished basement with additional storage, provides versatile living space ideal for a recreation room, home gym, or media center.Dont miss this exceptional opportunityschedule your showing today! (id:56248)
7384 Splendour Drive
Niagara Falls, Ontario
Welcome to Satisfaction. One year old custom built luxury two storey semi-detached house well positioned in and exclusive new subdivision in Niagara Falls. This 2,078sf semi has (4+1) large bedrooms, (2.5+1) bathrooms and (1+1) kitchens. With large open concept living/dining area overlooking the backyard, complete with rear deck off the dining room, custom kitchen with island, stainless steel appliances and quartz countertops. Large living room with electric fireplace that opens to rear deck overlooking the backyard. The spacious primary suite feature a walk-in closet and luxurious en-suite with glass shower and soaker tub. Three additional oversized bedrooms and a full bathroom upstairs. Engineered hardwood and tile flooring throughout. Complete with single car garage, main floor laundry, pot lights, 9 foot ceilings, HRV system, tankless on demand hot water heater. The basement (750sf) has a side walk-up entrance, an additional bedroom, full bath, kitchen and laundry to use as an in-law suite. Conveniently located in the desirable new Splendour subdivision, with easy access to great schools and public transit. Backing onto the new Thundering Heights Public School, close to parks, Heartland Forest, walking distance to bigbox retail, grocery, restaurants, and the QEW. Enjoy the best of what Niagara has to offer from this central location. (id:56248)
3953 Selkirk Place
Mississauga, Ontario
Best Priced Home in Highly Sought After and Rarely Offered BRIDLE PATH ESTATES, one of Mississauga's most Prestigious neighbourhoods! Solid Detached 4-Bedroom Home Nestled In Quiet Family Friendly Cul-De-Sac. Generously sized Formal Living and Dining Rooms and a separate Family Room with cozy Brick Fireplace. Open Concept Kitchen with Breakfast Eat-in Area and Walk out to Deck and Fully fenced Backyard. Primary Bedroom with 4 pc Ensuite and Walk-in Closet. Ground Floor Laundry. Steps To Credit River And Close To Many Parks & Trails. Walk To University Of Toronto Mississauga. Close to Credit Valley Hospital; Shops- Square 1 Shopping Centre & Erin Mills Town Centre. Convenient for Transit, Minutes To Erindale GO Station, Easy Access To Major Highways, QEW, Highway 403, Highway 407. (id:56248)
1 - 212 Wilson Street
Hamilton, Ontario
Welcome to Unit 1 at 212 Wilson Street, a newly renovated main floor one-bedroom, one-bathroom unit in the heart of Hamiltons Lansdale neighborhood. This bright and functional space features a private entrance, open-concept living area, and a full kitchen with a fridge, full-size stove, butcher block countertops, and ample cabinetry. The bedroom offers a comfortable retreat, and the updated 3-piece bathroom includes a modern vanity and tiled shower. Rent includes water, heat, A/C, and electricity for added convenience. Residents have access to a common card-operated laundry room within the building, offering tap-to-pay functionality. Street parking and public transit are easily accessible, and the location is just five minutes from Centre Mall, the Claremont Access, and St. Josephs Healthcare. Perfect for those seeking comfort, style, and connectivity in a vibrant urban setting. Available now for $1,425/month. (id:56248)
46 Tanton Avenue
Centre Wellington, Ontario
MODEL HOME: Welcome to 46 Tanton Avenue, a beautifully maintained townhouse in Fergus' south end. This inviting home offers a functional and spacious layout, perfect for families or individuals looking for modern comfort in a charming neighbourhood.The main floor features a bright and open living area, ideal for both relaxing and entertaining. The kitchen is well-appointed with ample cabinetry and counter space, quartz counters, stainless steel appliances and white backsplash. A convenient powder room and direct access to the garage add to the practicality of the space. Upstairs, the primary bedroom serves as a peaceful retreat with its own private ensuite bathroom. Two additional bedrooms provide flexibility for family, guests, or a home office. Another full bathroom completes this level, ensuring convenience for everyone.The finished basement expands the living space with a generous recreation room, perfect for movie nights, a home gym, or additional entertaining. A two-piece bathroom and a utility room add extra functionality. A garage, driveway plus EXTRA parking space which you can keep, rent or sell! Located in a friendly community, this home is close to schools, parks, shopping, and all the amenities Fergus has to offer. Whether you're a first-time buyer, downsizing, or looking for a great investment opportunity, there is nothing to be done but move in here! (id:56248)
Room 301-250 Dundas Street W Unit# 308-309
Mississauga, Ontario
The location is ideal to operate any professional offices: Law firm, Real Estate, Mortgage and many more. This is a shared unit with individual offices. It has small kitchen and own bathroom. The rent includes office space of 266 sq ft and common area of 359.1 sq ft. Unit on the 3rd Floor. Room 301. It has ample of parking. (id:56248)
262-270-276 Hixon Road
Hamilton, Ontario
Prime Land Development Opportunity! Located in the quite neighborhood of Rosedale! This unique land assembly offers an extraordinary redevelopment of the site. Currently three of the properties are utilized as single family residential and one is vacant land. Seller will vacate all residential tenants prior to closing if required (current Tenants - including commercial tenant will continue tenancy if desired). All properties MUST be purchased together as one parcel. Planning Option Report, Preliminary Noise Study, and Surveys available upon request and signing of Non Disclosure Agreement. Wonderful location with a variety of potential uses. (id:56248)
749 River Road E
Wasaga Beach, Ontario
LOCATED ACROSS THE STREET FROM THE LONGEST FRESHWATER BEACH IN THE WORLD, THIS HOME FEATURES A BRIGHT & SPACIOUS EAT-IN KITCHEN WITH A WALKOUT TO A FABULOUS PRIVATE BACKYARD THAT'S MADE FOR ENTERTAINING WITH A LONG CUSTOM WOOD BENCH. THE LARGE LIVING ROOM BOASTS AN ELECTRIC FIREPLACE AND A WALKOUT TO A HUGE FRONT YARD WHERE YOU CAN SWING ON THE HAMMOCK UNDER THE STARS OR PLAY LAWN BOWLING IN THE BOCCE COURT. ENJOY NIGHTS AROUND THE FIRE PIT AND CHILL IN THE COZY GAZEBO. LARGE DETACHED GARAGE OR WORKSHOP AND LOTS OF DRIVE-WAY PARKING. 4 BDRMS (4TH BDRM MADE INTO W/I CLOSET BUT EASILY RESTORED) AND 2 FULL BATHROOMS. THIS HOME IS FOR ALL SEASON LIVING WITH A FURNACE AND A/C. LOCATED RIGHT ACROSS FROM THE BEACH AND PLAYGROUND AND CLOSE TO SCHOOLS & SHOPS. THE BASEMENT IS UNFINISHED AND MAINLY FOR STORAGE & UTILITY BUT HAS WINDOWS AND A WALK UP. (id:56248)

