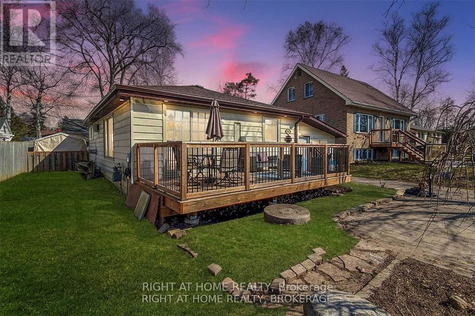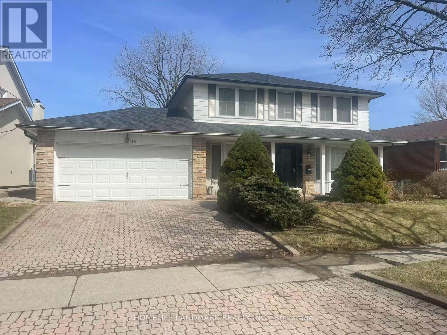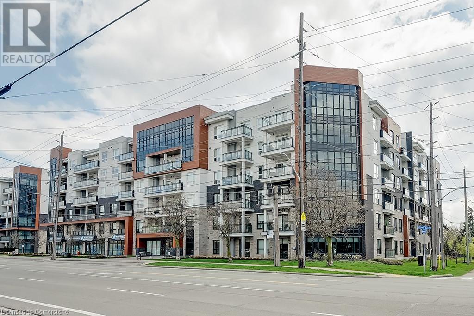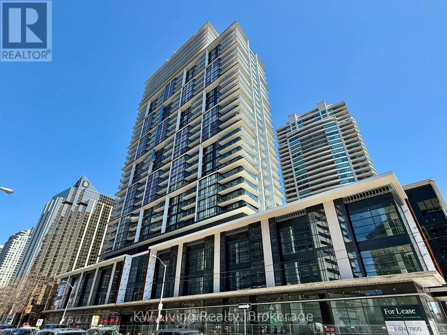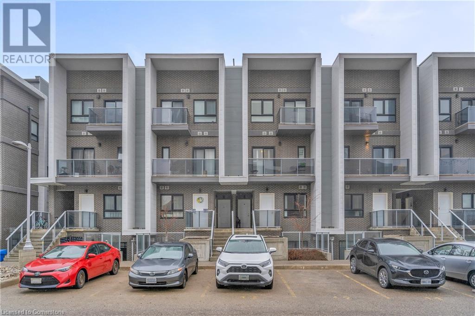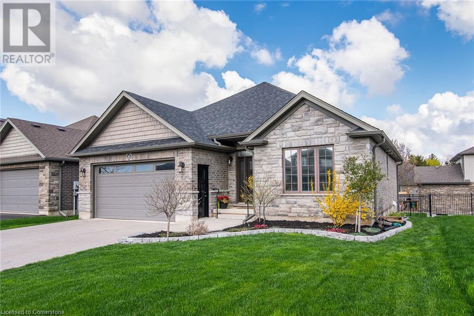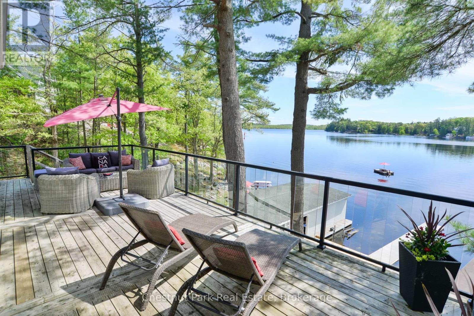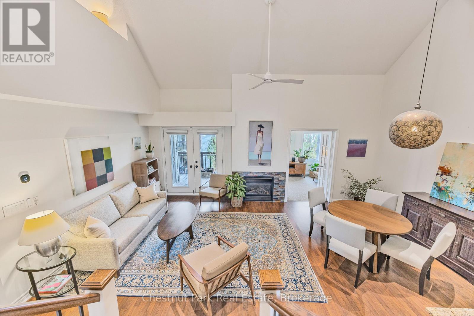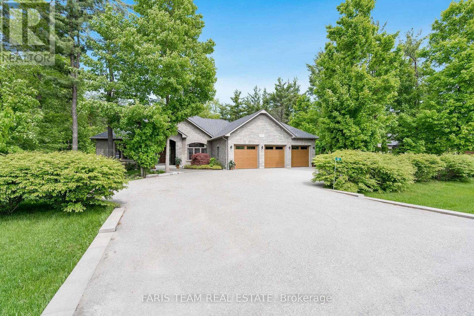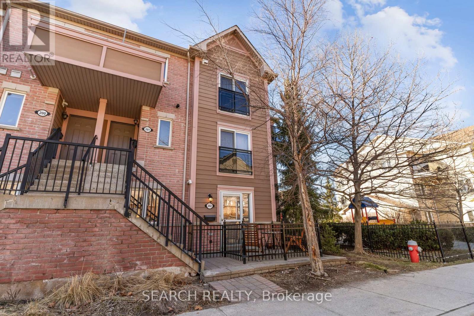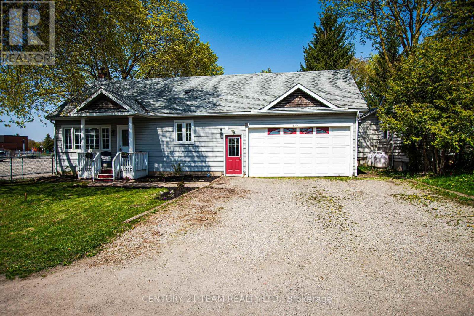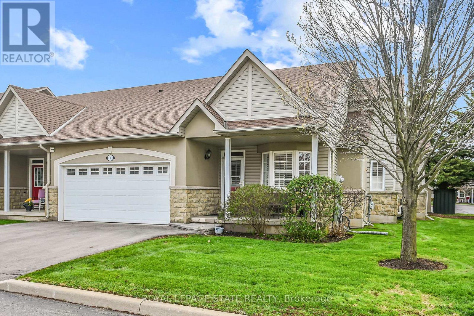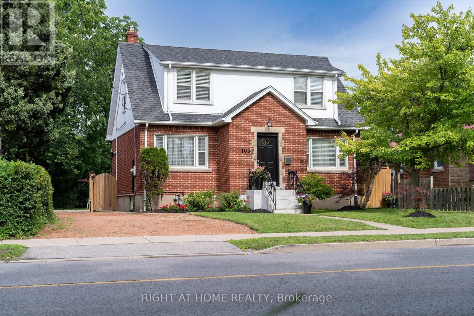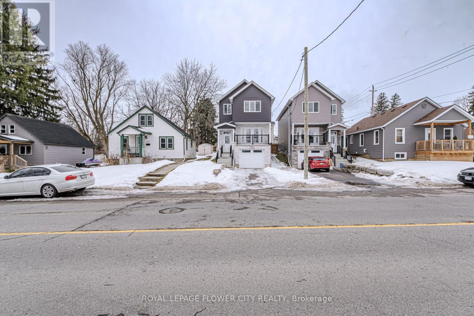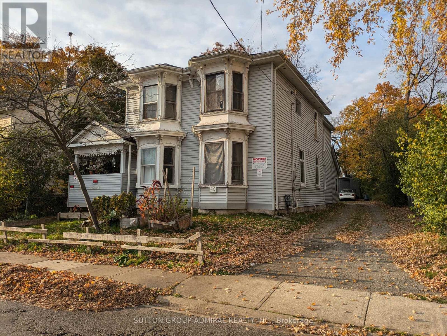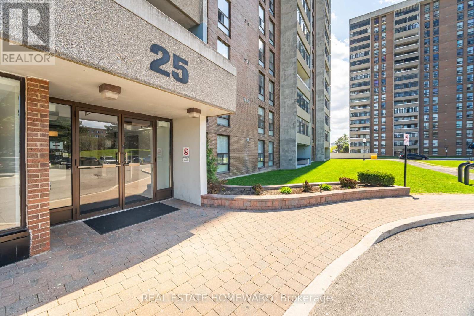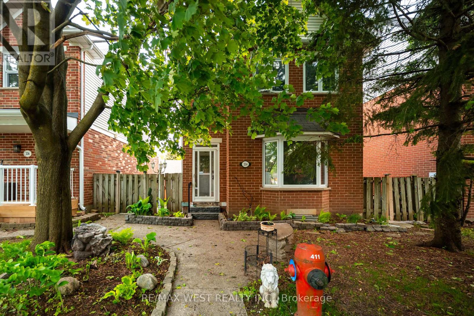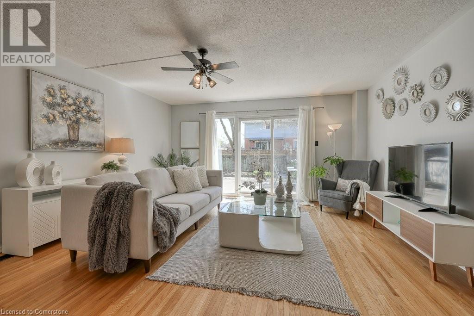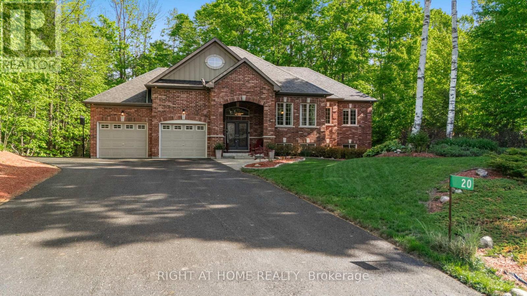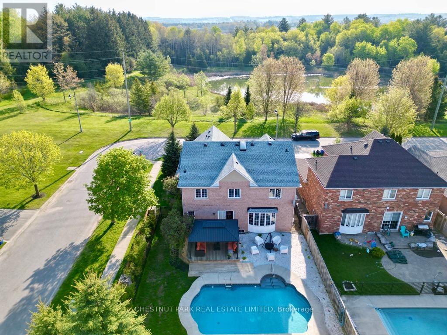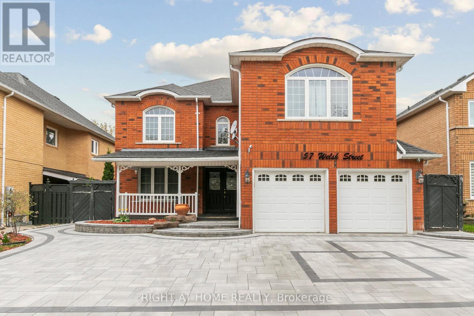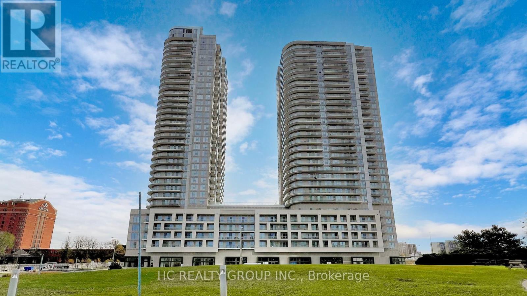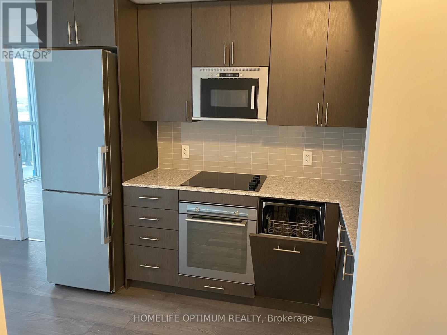3992 Weimar Line
Wellesley, Ontario
Nestled on just under an acre in the serene and sought-after community of Wellesley, this exceptional residence offers the perfect blend of luxury, space, and tranquility. Designed with versatility in mind, this 6-bedroom, 4-bathroom home spans three meticulously finished levels—ideal for multi-generational living or simply embracing more room to breathe. From the moment you enter, you're welcomed by a grand open foyer with custom lighting and an elegant wrought iron staircase that sets the tone for the rest of the home. The main floor unfolds into a sunlit layout featuring a formal living room, a dedicated office for your work-from-home lifestyle, and an elegant dining room perfect for hosting unforgettable dinners. At the heart of the home is a stunning custom kitchen, where quartz countertops, abundant cabinetry, a gas cooktop, and premium stainless steel appliances come together to create a space as functional as it is beautiful. Adjacent is a warm and inviting family room with a wood-burning fireplace—an ideal spot to unwind on cool evenings. A stylish powder room, mudroom, and laundry area complete the main level for effortless everyday living. Upstairs, discover four spacious bedrooms, a well-appointed bathroom, and a luxurious private primary suite featuring a walk-in closet and spa-inspired ensuite with a clawfoot tub—your personal escape at the end of the day. The fully finished lower level adds even more value with a large recreation room, two additional bedrooms, a full bathroom, a cozy sitting area, and ample storage—perfect for hosting guests or accommodating a growing family. Outside, the expansive backyard offers a rare sense of privacy and freedom, with a large composite deck, beautiful views of farmland, and endless space to play, garden, or entertain under open skies. Set in a quiet, family-friendly neighborhood just a short drive from the city, 3992 Weimar Line is more than a home—it’s a peaceful sanctuary designed for elevated living. (id:56248)
126 Edward Jeffreys Avenue
Markham, Ontario
Welcome to this beautifully maintained 3+1 bedroom semi-detached home in the sought-after Wismer community! Featuring a bright and spacious open-concept layout with hardwood and polished porcelain floors on the main level, this home is perfect for comfortable family living. Enjoy a modern kitchen with stone counters, ceramic backsplash, and stainless steel appliances. Cozy up in the family room with a gas fireplace, or relax in the professionally finished basement complete with a 4th bedroom and pot lights throughout. Direct garage access, private driveway, and a fully fenced backyard with deck and storage shed. Steps to top-ranked Wismer P.S. , Bur Oak Secondary School, parks, public transit, and all amenities. Move-in ready ideal for families seeking quality and convenience! (id:56248)
746 William Street
Innisfil, Ontario
Welcome to this adorable bungalow on a dead-end street in a great area and just steps to the beach! The kitchen has undergone a complete renovation! This home also features new floors throughout, no carpet and a newly renovated bathroom. Tons of natural light in this home. Located within walking distance to the beach, multiple parks. Interlock driveway with ample parking and no sidewalk. Located within proximity to a state-of-the-art library, YMCA, and Minutes to the highway! Welcome to this charming bungalow situated on a quiet dead-end street in a fantastic area, just steps away from the beach! The kitchen has been completely renovated, and this home also features new flooring throughout, with no carpets. The bathroom has been newly updated as well. You'll enjoy plenty of natural light throughout the house. The property is within walking distance of the beach and multiple parks, and it has an interlock driveway with ample parking and no sidewalk. Additionally, it is conveniently located near a state-of-the-art library and YMCA, with easy access to the highway just minutes away! (id:56248)
2104 - 1328 Birchmount Road
Toronto, Ontario
Spacious 1+1 condo with 9' ceilings, unobstructed views, and a versatile denideal as a second bedroom or home office. Bright and airy with floor-to-ceiling windows, upgraded lighting throughout, and a private balcony. The modern kitchen features granite counters, stainless steel appliances (including a brand new stove), glass tile backsplash, and refinished cabinets. Includes ensuite laundry and one underground parking spot. Conveniently located just steps to TTC, shops, dining, and more. Minutes to Hwy 401, Costco, Walmart, and Scarborough Town Centre. Amenities include an indoor pool, hot tub, gym, BBQ terrace, party room, and guest suite. (id:56248)
Lower - 15 Orangewood Crescent
Toronto, Ontario
Location! Location! Location! Beautiful Neighborhood Great Family Community. Separate Entrance, Bright Bedrooms. Close To Seneca College, Hwy 401/404, Fairview Mall, Subway, Ttc, Parks, Restaurants, Supermarkets. (id:56248)
1601 - 155 Legion Road N
Toronto, Ontario
This stunning condo offers an exceptional living experience. With sleek, modern cabinetry and a stylish backsplash, the space strikes the perfect balance of charm and functionality. The open-concept layout allows natural light to fill every room. Beyond the unit, an incredible selection of amenities awaits, including an outdoor pool and spa, an indoor spa, a fully equipped gym, and soothing dry saunas in each changing room. The real highlight, however, is the stunning panoramic view that turns every sunrise and sunset into a breathtaking spectacle. This isn't just a home its a peaceful retreat above the city. Don't miss out on the chance to experience it firsthand. (id:56248)
320 Plains Road E Unit# 502
Burlington, Ontario
Stunning one bedroom + den suite at Affinity in Aldershot! Custom kitchen with quartz, stainless steel appliances, breakfast bar and glass subway tile backsplash. Open concept living with 9' ceilings, in-suite laundry, 4-piece bathroom and spacious private balcony. Steps to the GO station, RBG, marina, library, schools and Burlington Golf & Country Club. One underground parking space and one storage locker on unit level. Building amenities include loads of visitor parking, electric car charging station, rooftop terrace with BBQs, gym, yoga room and party room! (id:56248)
35 - 1355 Rathburn Road E
Mississauga, Ontario
Welcome to this beautifully renovated home where no expense was spared offering over $100K in upgrades since 2020. Featuring modern, bright finishes throughout, this home boasts elegant hardwood flooring on the main and second levels, and durable laminate in the basement, all updated in 2020. The custom-made kitchen is a standout, complete with a walk-in pantry, providing both style and functionality. Other thoughtful upgrades include new wooden stairs and a smooth, flat ceiling on the main floor, all completed in 2020. Located in a secure, gated community with a dedicated kids' play area and visitor parking conveniently located right in front of the unit. This is a smoke-free, pet-free home that has been meticulously maintained and move-in ready. A rare opportunity to own a truly turnkey property with high-end finishes in a sought-after neighbourhood. (id:56248)
69 - 6399 Spinnaker Circle
Mississauga, Ontario
Welcome to this thoughtfully designed 3 bedroom plus den condo townhome featuring an open-concept floor plan that offers both comfort and versatility perfect for entertaining or relaxing with family. Step into the modern kitchen with centre island, quartz countertops, custom backsplash, and stainless steel appliances, all tied together by elegant hardwood flooring throughout. Walk out from the kitchen to your private deck overlooking a serene ravine your own peaceful escape. Upstairs, the primary suite features a walk-in closet and an ensuite bath. The finished basement offers a spacious recreation room and plenty of storage for all your needs. Enjoy the convenience of being close to amenities and top rated schools while living in a beautiful townhome with low maintenance fees. (id:56248)
526 - 1900 Simcoe Street N
Oshawa, Ontario
Walking Distance To University of IT, Durham College. Suitable For Student Or Single Professional. Fully Furnished W/Wall-Bed, Multi Used Table & Stand Up Work-Desk, Couch, Tv, Granite Countertop, Dining Chairs. Ground Level has Starbucks, Osmow's, Pizza, Bar Lounge & gas station, Bus stop. Amenities include Meeting Rooms, Fitness Facility, Party Room, Outdoor Lounge, BBQ & Dining Area. Please allow 24 hours notice for showing. (id:56248)
312 - 955 Queen Street
Toronto, Ontario
Live where the city plays at the iconic Chocolate Company Lofts! This 1-bedroom + den, 1-bath suite at 955 Queen St W puts you right across from Trinity Bellwoods Park in the heart of Queen West. Featuring soaring ceilings, oversized windows, and an open-concept layout, this loft blends historic charm with modern comfort. The versatile den is ideal for a home office or guest space, and a private locker provides that extra storage everyone needs. Enjoy unbeatable access to the Ossington strips top cafés, shops, restaurants, galleries only a few minutes walk away, as well as TTC transit all just outside your door. Whether you're entertaining or unwinding, this home offers the perfect urban lifestyle in one of Torontos most vibrant neighborhoods. Loft living never looked so good! (id:56248)
3016 - 4955 Yonge Street
Toronto, Ontario
Brand New 1-Bedroom High floor 570SF Unit ! Bright and Spacious. Conveniently located in the heart of North York. The Unit Features A Practical Open-concept Combined Living, Dining, And Kitchen Areas Layout With 9-foot Ceilings, Laminate Flooring Throughout, Floor-To-Ceiling Windows That Fills The Unit With Natural Westerly Light! Quartz Countertops ,Premium Stainless Steel Appliances. Views of Downtown Tower From Private South-Facing Balcony!! Steps to Sheppard& North York city Centre Subway Stations ; Stones throw To Sheppard Centre, Loblaws, Empress Walk, Restaurants, Cafes, and Entertainment. One Storage Locker In Included. Tenant Insurance a must and $250 Key Deposit (id:56248)
1430 Highland Road W Unit# 25a
Kitchener, Ontario
Discover the perfect blend of style, comfort, and convenience in this beautifully designed 2-bedroom, 1-bathroom stacked townhouse. Featuring an open-concept layout, this home offers a bright and airy atmosphere, ideal for both relaxing and entertaining. The spacious living and dining area seamlessly flows into a modern kitchen, complete with sleek cabinetry, ample counter space, and quality appliances. Both bedrooms are generously sized with large windows that fill the space with natural light, creating a warm and inviting atmosphere. The well-appointed bathroom features contemporary finishes, adding to the home’s modern charm. Additional features include in-suite laundry and a well-maintained community with very low maintenance fees, making homeownership both affordable and hassle-free. Situated in a highly sought-after neighbourhood, this home is just minutes from major highways, top shopping malls, grocery stores, restaurants, and entertainment options, ensuring easy access to everything you need. Whether you're a first-time homebuyer, a young professional, or an investor looking for a turnkey property in a prime location, this townhouse offers exceptional value. Move-in ready and designed for modern living, this is an opportunity you don’t want to miss-book your private showing today! (id:56248)
4095 Princess Street
Millbank, Ontario
Charming Family Home on a 1/2 Acre in Millbank! Welcome to this spacious 2-storey home, perfectly situated on a generous 1/2 acre lot in the quiet, family-friendly town of Millbank. Ideal for a growing family, this home offers a traditional layout with room to live, work, and entertain. The main floor features a bright, open eat-in kitchen with a large island and convenient walkout to the back deck—perfect for summer BBQs and outdoor living. A separate dining room offers space for family dinners and holiday gatherings, while the cozy living room and dedicated home office provide comfort and functionality. Upstairs, you’ll find four generously sized bedrooms, including a primary suite with a 5-piece ensuite and an additional full 5-piece bathroom. Freshly installed carpet adds comfort and warmth throughout the staircase, upper hallway, and all bedrooms, giving the entire upper level a clean, updated feel. Looking for room to expand? The bonus unfinished space above the garage includes a rough-in for a propane line and electrical outlets—ready for your personal touch. The full, unfinished basement offers endless possibilities for additional living space, storage, or recreation. Don’t miss the chance to make this versatile and welcoming home yours in the peaceful community of Millbank! (id:56248)
49 Halliday Drive
Tavistock, Ontario
Welcome to this 3 bedroom, 3 full bath, with full in-law suite bungalow located in the peaceful town of Tavistock. This bright and open concept main floor features an eat-in kitchen with quartz counter-tops, a spacious family room with soaring cathedral ceilings, large windows, and convenient main floor laundry with pantry, great for storage. The main floor primary bedroom offers lots of space with a walk-in closet and its own ensuite bathroom, 2nd bedroom or office also located on main floor. The highlight of this home is the stunning in-law suite in the fully finished basement, with extra large bright windows complete with a custom designed kitchen, quartz counter-tops, full stove, dishwasher and an extra large fridge, and it's own private laundry. The in-law suite bedroom features a large walk-in closet. The bathroom features soaker tub and glass shower and heated floors. Enter into the 1.5-car garage with its own man door from the outside. The garage also has separate entrance to basement in-law suite. This double-wide extra-deep driveway offers parking for four vehicles. There is also a separate walk-up entrance from in-law suite to a private backyard patio and upper deck area with gazebo where you can enjoy the peaceful view of the green space and pond, allows for relaxation with friends and family on those beautiful summer nights. This is a must-see home offering comfort, space, and versatility! (id:56248)
4458 Riverview Drive
Severn, Ontario
** JOIN US FOR AN OPEN HOUSE ON SATURDAY, JUNE 7TH - 11AM TO 1PM ** Welcome to your lakeside escape on picturesque Sparrow Lake, where boating adventures await with direct access to the renowned Trent-Severn Waterway. Nestled on 2 private acres and offering approximately 145 feet of water frontage, this 3-season retreat is the perfect blend of rustic charm and modern comfort. The main cottage features two bedrooms and two bathrooms, with a versatile loft space serving as a third sleeping area. A spacious wraparound porch provides stunning views of the lake, ideal for morning coffees or evening sunsets. For added relaxation, unwind in the hot tub while taking in the tranquil scenery. Down at the waters edge, the boathouse boasts two boat slips, complete with powered boat lifts, plus a cozy extra bedroom - perfect for guests who want to wake up right by the lake. It even includes a TV so you can catch summer sports games without leaving the shoreline fun. Permanent steel docks are an added bonus. Additional accommodations include a charming bunkie, complete with a kitchenette and its own adorable porch - ideal for visitors looking for a bit of privacy. A recently completed three-car garage adds both function and flair, featuring a convenient 3-piece washroom with laundry, and there is bonus storage space above. Just outside the garage, a striking post-and-beam patio space offers a beautiful setting for outdoor entertaining. Round out your lakeside lifestyle with an outdoor fire pit overlooking the water - perfect for summer nights spent under the stars. Convenient irrigation system complements the well manicured landscape and gardens. Whether you're boating, entertaining, or simply relaxing, this Sparrow Lake gem has it all. (id:56248)
302 - 6 Brandy Lane Drive
Collingwood, Ontario
Luxurious Loft-Style Condo with Vaulted Ceilings & Mountain Views. Discover a rare opportunity to own the most highly functional and beautifully proportioned floor plan in sought-after Wyldewood! This stunning smoke free, 3-bedroom, 2-bathroom condo offers an expansive open-concept design, soaring 17-ft vaulted ceilings, and an abundance of natural light. This home exudes pride of ownership with 30k+ in upgrades in the past 2 years. The living area is an entertainer's delight and features a cozy gas fireplace, while the gourmet kitchen boasts granite countertops, stainless steel appliances, a breakfast bar, and a spacious pantry. Elegant flooring and new solid contemporary doors add warmth and style throughout. On the main floor, French doors lead to a bright bedroom overlooking Cranberry Trail, currently used as a media room. The large primary suite offers a tranquil retreat with a 3-piece ensuite. Upstairs, a versatile loft space includes a third bedroom with a Murphy bed, a 4-piece bathroom, and ample room for a home office or yoga sanctuary. Step onto the spacious terrace with a BBQ hookup and enjoy breathtaking mountain views and the privacy of the surrounding treed trails. Thoughtful upgrades include contemporary blinds, a custom storm/screen door, and phantom screens for optimal light, airflow, and privacy. A newly installed high-efficiency whisper quiet furnace/AC with a smart thermostat allows remote temperature control for year-round comfort. Additional highlights include elegant ceramic tile in the entry, a brand-new laundry room with a full-size stacking washer/dryer, a laundry sink, and a built-in drying rack. Enjoy exclusive access to a year-round heated outdoor pool--perfect for relaxation! Located just minutes from Collingwood and The Blue Mountains, this condo is close to skiing, Georgian Bay, golf, hiking, the Georgian Trail, shopping, and more. Don't miss out on this exceptional property! (id:56248)
50 Mennill Drive
Springwater, Ontario
Top 5 Reasons You Will Love This Home: 1) Located in the sought-after neighbourhood of Minesing, this gorgeous custom bungalow sits on a premium 123'x196' lot surrounded by nature and executive homes 2) This stunning home features include vaulted and coffered ceilings, rich hardwood floors, 8' doors, pot lights, built-in speakers (inside and out), and a stunning open-concept living space centered around a sleek Napoleon linear fireplace and gorgeous windows overlooking the treed property 3) The chefs kitchen boasts paneled cabinetry, granite counters, a massive centre island, a wine fridge, and top-tier Thermador and Wolf appliances, including a gourmet griddle, perfect for everyday living and entertaining 4) The main level offers three bedrooms, each with a large closet, and a spa-like primary suite with a freestanding Acryline spa tub and glass shower, while the finished basement adds two bedrooms, a 3-piece bathroom, gym area, entertainment bar with a movable island, pool table, and table tennis 5) Additional highlights include an insulated 3-car garage with an additional 200-amp outlet, a finished driveway, a private backyard with an interlock patio and inground sprinklers, and Fibre optic internet available at the lot. 2,355 above grade sq.ft. plus a finished basement. Visit our website for more detailed information. (id:56248)
877 Daytona Drive N
Fort Erie, Ontario
Welcome to this fantastic four-level side split, nestled on an oversized lot in desirable Crescent Park! This spacious home offers a thoughtful layout with a bright living room, dining area, and kitchen featuring an island and convenient patio door access to the backyard. With three sets of patio doors in total (off the dining room, kitchen, and lower-level recroom) and an extra large bay window (in the front living room), natural light floods the home and creates seamless indoor-outdoor flow. Upstairs, you'll find three comfortable bedrooms, a 4pc bath, as well as a 3pc ensuite. The lower level offers an additional bedroom, a generous recroom with a cozy wood-burning fireplace, and a walkout to the backyard. Step outside to enjoy a large wood deck, hot tub, and a private yard that backs onto green space (no rear neighbours!). A ground-level two-piece bathroom and direct walkout access complete this ideal family home. The oversized double garage and driveway with room for up to eight vehicles provide ample space for all your parking and storage needs (large family, boat, work vehicle). The backyard is perfect for kids, pets, or even adding a pool. This property combines space, comfort, and privacy in a sought-after family-friendly neighbourhood. Contact today for more details or to arrange your private showing. ***More listing photos coming soon. (id:56248)
344 Phipps Street
Fort Erie, Ontario
Move-In & Summer Ready Gem! Welcome to this beautifully restored home, lovingly maintained by long-time owners and ready for you to move in just in time for summer. All backyard furnishings are included, making it easy to enjoy your beautifully landscaped yard from day one. The main floor offers a 3-piece bathroom combined with a convenient laundry area. The good sized eat-in kitchen boasts ample storage, perfect for everyday living and entertaining. Just off the kitchen is a versatile bonus room-ideal as a home office, den or playroom-offering endless potential to suit your lifestyle. The large open-concept living and dining area is enhance with hardwood floors and plenty of natural light. Upstairs, you'll find three bedrooms and a full 3-piece bathroom with soaker tub, providing comfort for the whole family. This charming home combines character with modern updates and offers a flexible layout to meet all your needs. Don't miss your chance to make it yours! (id:56248)
94 Stauffer Road
Brant, Ontario
Move in IMMEDIATELY to this beautifully designed, Hardwood, brand-new ALL-BRICK detached home. Our price beats the builder price! The Glasswing 10 (Elevation C) model offers a spacious 2,904 sq. ft. of thoughtfully designed living space, featuring 5 bedrooms, 4 modern bathrooms, and a double-car garage.This home showcases over $60,000 in premium upgrades, including a full brick exterior, 9-foot ceilings on the main floor, a dramatic 17-foot ceiling in the foyer, and a solid oak staircase with elegant upgraded posts and spindles. Natural light floods the interior through large windows, creating a bright, open, and inviting atmosphere. The unfinished basement includes upgraded windows and a rough-in for a future bathroom, offering the perfect opportunity to create a private apartment or in-law suite.Set on a premium lot with no front neighbors, you'll enjoy unobstructed pond and nature views, offering rare peace and privacy. Located in one of Brantfords most sought-after communities, just minutes from Wilfrid Laurier University, Costco, trails, and Highway 403, this home combines luxury living with everyday convenience. Dont miss this opportunity to own an exceptional, move-in-ready luxury homeschedule your private viewing today! (id:56248)
7 Bailey Crescent
Tiny, Ontario
Top 5 Reasons You Will Love This Home: 1) Step into a radiant and generously proportioned home where rich hardwood and elegant ceramic flooring seamlessly guide you through an open-concept design, crafted with comfort, functionality, and effortless entertaining in mind 2) The heart of the home, a beautifully refreshed kitchen, has been thoughtfully updated with gleaming granite countertops and included appliances, ensuring a worry-free, move-in ready lifestyle from day one 3) Enjoy outdoor living at its finest with expansive, multi-level decks ideal for hosting unforgettable summer gatherings or enjoying tranquil evenings under the stars, alongside a professionally landscaped backyard, complete with a charming flagstone firepit, creating your very own private oasis 4) Embrace family living with the upper level delivering four spacious bedrooms supporting a seamless and connected living environment 5) Perfectly situated on an oversized lot, this home is just moments from scenic parks, local schools, Tiny Beaches, vibrant shopping destinations, and key commuter routes, bringing together space, serenity, and accessibility. 3,040 above grade sq.ft. plus a partially finished basement. Visit our website for more detailed information. (id:56248)
202 - 4975 Southampton Drive
Mississauga, Ontario
***Rarely Offered For Sale***Welcome to this stunning end-unit ground floor corner townhome, perfectly nestled in one of Erin Mills most sought-after communities. This spacious 2-bedroom, 1-bath suite offers the feel of a condo with the privacy and charm of a townhouse ideal for first-time buyers, downsizers, or savvy investors. Enjoy bright and airy living spaces, an open-concept layout, and direct access from your front door - no elevators, stairs or long hallways needed. The well-designed kitchen features modern appliances including fridge, stove, dishwasher, and in-suite washer & dryer. Located just steps from Highway 403, GO Bus stop, MiWay, making commuting a breeze. You're also minutes from Erin Mills Town Centre, top-rated schools, Credit Valley Hospital, parks, community centres, the library, and all-day GO Train service from Clarkson to downtown Toronto (express train to Union available). This well-managed complex offers low maintenance fees, providing excellent value and peace of mind. (id:56248)
210 Ashlar Road
Richmond Hill, Ontario
Prime Location! Spacious Corner Lot offering 52.85 x 100 Feet one of the largest in the neighbourhood! Welcome to this exceptional property located just steps from Beverley Acres Public School (French Immersion) and within the highly sought-after Bayview Secondary School zone, offering the prestigious IB program. This charming home features a modern granite countertop kitchen, newer stainless steel range hood, detached 2-car garage equipped with radiant heat and a separate side entrance. Enjoy the expansive front and side yards, complete with interlock patio and a beautiful wood gazebo outfitted with built-in lighting, blinds, and speakers - perfect for outdoor entertaining. The large driveway easily accommodates up to 8 vehicles. The bright basement apartment features large windows, offering great potential for rental income or extended family living. Don't miss this rare opportunity to own one of the largest lots in this family-friendly neighbourhood! (id:56248)
38 Stewart Street
Grimsby, Ontario
Highly Updated Bungalow with large lot and pool (40 x 20) in highly sought after Grimsby Beach location. Stunning professionally designed and updated, extra-large pool and exceptional upgrades where every detail has been meticulously conceived with quality finishes throughout. The main floor features a custom-designed quartz kitchen, complete with a large island perfect for gathering and entertaining. The open concept layout provides ample space for both family living and hosting guests. The lower level offers an incredible amount of additional living space-spacious yet cozy, it's the perfect spot to relax and unwind. You'll find another fully renovated bathroom here that complements the stylish finishes of the main floor. Step outside to a brand-new deck that overlooks your private, expansive yard and your very own extra-large poolideal for summer relaxation and entertaining. Noteworthy upgrades include a fully waterproofed basement, ensuring long-term peace of mind, and all-new pool equipment, including a pump and filter. The pool house is also equipped with a bathroom rough-in, along with power and gas, offering endless possibilities for future enhancements. Lovely Grimsby has so much to offer, from weekly markets and walking and running clubs to having access to highly ranked schools. This home is a true gem, offering comfort, luxury, and a perfect balance of indoor and outdoor living. Don't miss the opportunity to make this dream home yours! Move in Graciously with Comfort & Style! Offering cost-efficiency and convenience, making your move seamless and stylish. Some pictures have been virtually staged. (id:56248)
59 - 209472 Highway 26
Blue Mountains, Ontario
Beautiful on Blue! Welcome to this 2 bedroom condo with parking and deck in Craigleith Shores, in the heart of highly coveted Blue Mountains, right across from Georgian Bay, steps to walking/biking trails, and surrounded by local ski hills. Enjoy all that Craigleigh shores has to offer including an outdoor seasonal pool, fitness room, on-site storage for your bikes, kayaks or skis, and sauna. The location is top notch being minutes from Collingwood, shopping, restaurants, and a short drive to charming Thornbury. Step inside this bright and beautiful open concept unit with combination living/dining room with gas fireplace, California shutters, and a walkout to the deck that overlooks the outdoor pool. The open concept kitchen comes complete with ample cupboard space, stainless steel appliances, granite countertops, and a breakfast bar. Both bedrooms are generously sized, equipped with ample closet space, and flooded with natural light. With a full 4pc bath with tub for relaxation. An ideal opportunity to embrace the best of the Blue Mountains. Schedule a showing today and experience all that this location has to offer! (id:56248)
179 Daniel Street
Erin, Ontario
The possibilities! Two living spaces with separate entrances, perfect for a growing or merging families. You must see the home to appreciate the size, close to 3500 sq.ft of finished living space. 3D tour and floor plan will allow you check-off all your family wants and needs. 2 Furnace & A/C units recently installed offers separate heat / cooling for both units. Incredible large fenced yard, parking for 8 cars, quiet street and amazing town of Erin!! Roof 2017, new kitchen in main unit, new bathroom upgrades. (id:56248)
10 - 212 Stonehenge Drive
Hamilton, Ontario
Beautiful end-unit bungaloft condo townhouse in sought-after Ancaster! This spacious 3-bedroom, 3-bathroom home offers a bright, open-concept layout with California shutters throughout and vaulted ceilings. Enjoy cozy evenings by the gas fireplace in the living room, and entertain with ease in the large, open kitchen. The loft features a third bedroom, full bathroom, and a generous family roomperfect for overnight guests or a private retreat. Convenient main floor laundry, central vacuum, and inside entry from the double garage add everyday comfort. Step out under the electric awning to relax outdoors. With a double driveway, ample storage, and low-maintenance living, this home is ideal for downsizers or professionals seeking space and style. A must-see! (id:56248)
417 - 1652 Puddicombe Rd Road
Wilmot, Ontario
Seasonal Trailer with Water Views at Holiday Beach New Hamburg. Enjoy peaceful lakeside living in this well-maintained one bedroom plus den trailer, located in the desirable Holiday Beach RV Park. Set on a 25-acre lake, this unit offers a quiet seasonal retreat with a range of on-site amenities.Features include an electric fireplace, large private deck with water views, and a functional layout with additional space in the den. The park allows non-motorized boating perfect for kayaking or paddle boarding and offers a sandy beach, heated pool, hot tub, and a recreation centre with seasonal activities. Pet-friendly with dog-walking areas and access to nature trails. Available for 9-month seasonal use (April to December). $8,100 plus HST for the season, payable monthly. excellent opportunity for affordable seasonal living just minutes from New Hamburg and a short drive to Kitchener-Waterloo. (id:56248)
105 Glenridge Avenue
St. Catharines, Ontario
Prestigious Old Glenridge Location! Live In A Luxury House In The Heart Of The St.Catharines (Niagara) with extra In-Law Suite, Modern completely renovated with brand new luxury Stainless Steel appliances, Lots of Natural Light Coming Through Windows, With pantry and 3 bathrooms, remote controlled lights, 8 security cameras with 2 stations, Modern luxury kitchen, quartz granite counter tops. Welcome to this stunning your luxury Home with Huge Lot, 2nd Floor has 4 bedrooms with new 4-piece luxurious bathroom, this immaculate property is perfect for you, 8 plus parking spots, new luxury blinds, modern dual rods, curtains, Close to Brock University may be 4 minutes drive, Ridley college, Niagara college, Niagara-on-the-Lake, Niagara Falls, schools, shopping and pen centers, QEW plus more. Excellent modern In- Law Suite with separate entrance, 2 modern bedrooms and extra Kitchen with Stainless Steel appliances for extended family or potential income. Bus stop steps from the house (id:56248)
210 Queen Street S
Norfolk, Ontario
Welcome to 210 Queen St., Simcoe. Located in a quiet, older, friendly neighbourhood, this beautiful detached home is less than 5 years old and move in ready! Completely carpet free with 3 bedrooms, 3bathrooms, finished rec room, fully fenced yard with a Huge deck and attached garage. This home is sure to meet all your needs. Over size balcony over looking the front driveway: Enjoy your Coffee on the balcony in summer: Approximately 1700sq. ft. of total living space, three spacious bedrooms, and 2.5 bathrooms, this home is designed for comfort and convenience. The bright and open main floor is perfect for everyday, living, featuring a spacious kitchen that flows seamlessly into the dining and living areas. Upstairs, the primary suite offers a walk-in closet and Downstairs, the partially finished basement provides extra space, ready for your personal touch whether its a cozy family room, home gym, or office. A spacious backyard backs offering privacy. Also find schools, parks and recreation centres close by. A fantastic opportunity in a sought-after location don't miss your chance to make it yours. (id:56248)
74 Porchlight Road
Brampton, Ontario
Luxury Living Awaits Spectacular Detached 4+1 Bedroom, 4 Bathroom Home on a 150ft Deep Premium Ravine Lot with Resort-Style Amenities Including a In-ground Swimming Pool. Welcome to your dream home a truly stunning, fully detached residence situated on a rare150-foot premium ravine lot offering ultimate privacy, breathtaking natural views, and luxurious indoor-outdoor living. With approx. 3600 square feet of finished living space (including the walkout basement), this impeccably maintained 4+1 bedroom, 4-bathroom home blends timeless elegance with modern upgrades and custom finishes throughout. As you step inside, you're greeted by a grand foyer that opens into an expansive, open-concept living and dining area ideal for both entertaining and everyday living. Enjoy the warmth and ambiance of the gas fireplace as you take in serene ravine views from the oversized windows. The entire main and upper levels are adorned with rich hardwood flooring, giving the home a cohesive and refined aesthetic. Notably, the ceilings are smooth throughout no popcorn insight. Step into the four-season sunroom a true highlight of the home featuring a floating barbeque and stairs that lead directly to the spacious, tiered composite deck. From here, immerse yourself in your own private backyard resort, complete with an in-ground salt water Swimming Pool, limestone patio, patterned concrete walkways, and professionally landscaped gardens that embrace the beauty of the ravine surroundings. Pot lights throughout interior and exterior. Beautiful stone driveway for added curb appeal. Professionally landscaped front and back yards. All bathrooms were upgraded in 2022 with modern fixtures, premium tiles, and stylish vanities, delivering a spa-like experience in the comfort of your own home. (id:56248)
Lower - 162 Fred Young Drive
Toronto, Ontario
Bright and spacious, this well-maintained lower-level unit offers over 1,500 sq. ft. of comfortable living space, featuring 3 bedrooms and 2 full bathrooms. Enjoy abundant natural light from above-grade windows, complemented by high ceilings throughout. The open-concept kitchen is equipped with beautiful wood cabinetry and granite countertops, flowing seamlessly into a tiled living and dining area. All bedrooms feature quality laminate flooring, and the primary bedroom includes a private ensuite. Convenient ensuite laundry is also included. Step out from the combined living/dining space to a large, fully fenced backyard with lush landscaping! (Tenant to pay 1/3 of all utilities.) (id:56248)
208 - 50 Gulliver Road
Toronto, Ontario
Rare opportunity to own a bright and spacious 1-bedroom, 1-bathroom condo in Toronto's growing Amesbury neighborhood, featuring TWO dedicated parking spots-one indoor and one outdoor-a standout benefit for multi-vehicle owners or investors seeking rental potential. Located on the second floor of a quiet, well-maintained building, this open-concept unit offers convenient, low-maintenance living with no need for elevators. The combined living and dining area opens to a large balcony with a direct view of both parking spaces. Includes in-suite laundry, generous in-unit storage, and additional storage in the garage. Ideally situated close to public transit, shopping, schools, parks, and future area developments-perfect for first-time buyers or those looking for a high-value investment property. Please note, pets are allowed with restrictions. (id:56248)
608 Brothers Crescent
Milton, Ontario
Welcome to 608 Brothers Crescent a true gem in one of Miltons most desirable family-friendly neighbourhoods. This beautifully upgraded Shady Glen model by Mattamy Homes sits on a quiet crescent and offers the perfect blend of luxury, comfort, and functionality. Boasting over $50,000 in premium upgrades and an EV Charger,with an entrance from the garage to the basement This home features engineered hardwood flooring throughout the main level, staircase, and upper hallway (2022), a gourmet kitchen with granite countertops, stainless steel appliances, gas stove, and stylish new tile flooring (2022). The spacious family room is warm and inviting, anchored by a cozy gas fireplace and filled with natural light with and Arched Vaulted ceiling.Upstairs, you'll find three generous bedrooms, including a large primary suite with a walk-in closet and a newly renovated glass-enclosed shower and deep soaker tub. A convenient second-floor laundry room and upgraded hallway flooring add both beauty and practicality.The finished basement is a standout feature with 19 pot lights, a large recreation area, and a separate kids play zone or den perfect for families needing flexible space. Step outside to your own private backyard retreat fully fenced and professionally landscaped, complete with a large deck ideal for entertaining or relaxing.Additional updates include: New dryer (2022) & dishwasher (2022) Updated powder room (2022) with a Luxury Design, Pot lights throughout (2019) Roof, HVAC, and AC in excellent condition This show-stopper is turn-key and ideal for families or professionals seeking a home that checks every box. Close to parks, schools, shops, and transit this is Milton living at its finest. Dont miss your chance to own this incredible home! (id:56248)
1 - 10 Reddington Drive
Caledon, Ontario
Welcome to Legacy Pines, Palgrave's prestigious adult lifestyle community, ideal for those ready to enjoy more freedom and less maintenance. This stylish 2+1 bed, 2+1 bath bungalow features an open-concept layout, hardwood floors, new kitchen, new laundry room, on the main floor, and a bright 3-season sunroom w/retractable glass doors and an 11ft wide motorized screen for unobstructed views of the private garden, adding an additional 300 sq ft of living space.The finished basement offers extra space for guests or hobbies, complete with a rec room, bedroom, bathroom, and built-in bar fridges. One and a half car garage with inside entry included! Enjoy community living with access to a 9-hole golf course which includes 1 Owner Founder Share. The clubhouse offers exercise classes, an event space and more! Don't miss the tranquil walking trails too and all across from the Caledon Equestrian Park. (id:56248)
43 Elizabeth Street N
Brampton, Ontario
ATTENTION INVESTORS, GREAT DOWNTOWN BRAMPTON LOCATION, CLOSE TO ALL AMENITIES, STEPS TO GO TRAIN. HUGE LOT WITH AMPLE PARKING SPACE. HOUSE IS SOLD 'AS IS' CONDITION. NO RENTAL ITEMS. (id:56248)
709 - 25 Kensington Road
Brampton, Ontario
Bright And Spacious 2 Bedroom Unit, Large Balcony With Gorgeous South View, Lots of Natural Light, Several Updates Throughout. Upgraded Bathroom With New Vanity, Freshly Painted Walls, Updated Lighting, Luxury Vinyl Floors. Open Concept Living/ Dining Rooms And One Underground Parking. Conveniently Located Just Steps Away From Bramalea City Centre, Chinguacousy Park, Hwy 410, Medical Centres & Library, Parks And Public Transport. (id:56248)
607 - 2220 Lake Shore Boulevard W
Toronto, Ontario
Excellent Location In The Heart Of Humber Bay Community. This Unit Has One Bed + Study, One Washroom, Fully Upgraded Lighting System. ***634 Sf Plus Full Balcony***. Spacious Two Closets For Storage. Has One Parking And One Locker. Famous Club "W" Is Designed For Active Life Style Advocates. Metro Grocery Store, Shopper Drug Mart, Starbucks And TD & Scotia Bank Right On Site. Convenient To Major Highways. (id:56248)
13 - 2278 Turnberry Road
Burlington, Ontario
Welcome to this 2-bedroom, semi-detached bungaloft that boasts an open-concept design and overlooks the 15th green of Burlington's Millcroft Golf Course. With parking for 5 cars and 1,852 sq. ft. of above-grade living space, this home fills with natural light from both the morning and afternoon sun. The unspoiled lower level provides a blank canvas for your personal touch. As you enter the double front doors to the welcoming foyer you'll immediately feel the warmth of this home. Features include hardwood flooring, cathedral ceilings, expansive windows with California shutters, main-floor laundry, a powder room, and a double-car garage with inside access.The living room with a 15' 4" cathedral ceiling, gas fireplace and a large bay window offers views of the backyard and golf course. The dining room, with 12' ceiling and oversized windows, provides the perfect space for family gatherings. A functional kitchen features stainless steel appliances, quartz countertops, ample cabinetry, and a pantry. Sliding doors from the dinette area open onto a private deck with a BBQ gas hookup and awning. Down a few steps are the backyard & patio area.The primary bedroom suite easily accommodates king-sized bedroom furniture and showcases yet more expansive windows overlooking the backyard. It includes a 4-piece ensuite with a soaker tub, separate shower, a spacious walk-in closet, and an additional double closet with mirrored sliding doors. Upstairs, the generously sized second bedroom features a walk-in closet. The loft area, perfect for a home office or cozy retreat, overlooks the main level below. A 4-piece bath completes this space. Condo fee covers building insurance, common elements, and exterior maintenance, including grass cutting and snow removal. Don't miss the opportunity to own this fabulous home in a sought-after Burlington neighbourhood with schools, parks, shopping, restaurants, and golf just steps away and easy access to Hwy 407, 403, and QEW. (id:56248)
334 Cottonwood Street
Orangeville, Ontario
Spacious & Renovated Home in Desirable Montgomery Village! Welcome to this stunning 2-storey, 3-bedroom + den/office home, featuring numerous renovations & modern upgrades! The open-concept main floor boasts a spacious eat-in kitchen with granite countertops, a large center island, & stainless steel appliances perfect for entertaining! Enjoy the warmth of the three-way fireplace on the main floor, complemented by rich hardwood floors & a beautiful bay window! Upstairs, the expansive primary bedroom impresses with cathedral ceilings, a walk-in closet, and a convenient ensuite bath. Two additional large bedrooms and a generously sized den/office space provide flexibility for any family's needs. The finished basement offers endless possibilities with two oversized rooms ideal for a recreation area, home gym, or an additional bedroom. A rough-in for a sauna adds even more potential! Step outside to your low-maintenance backyard, beautifully landscaped with concrete walkways, gazebo and firepit, perfect for relaxing or entertaining. A detached garage and additional driveway spaces provide ample parking. Located in a prime location, this home is just minutes from schools, a recreation center, shopping, restaurants, parks, and more! Updated Roof, Windows, Kitchen & Baths, Flooring & More! Spacious, Versatile Layout with Modern Upgrades Ideal for Families Seeking Space, Style & Convenience! (id:56248)
1014b Nesbitt Crescent
Woodstock, Ontario
Welcome home! This is an affordable semi-detached 3-bedroom home that's ready to grow with you. Turn these 3 bedrooms into whatever you like: a home office, a comfortable guest space, or a fun space for the kids. Outside, you have a nice backyard - low upkeep, charming, and perfect for soaking up some sunshine. Inside, there's a convenient main floor powder room, and the kitchen is freshly updated with a beautiful breakfast nook tucked by a bay window. The sunlight will definitely go well with your morning coffee! The big, inviting living room opens up to that lovely backyard with a concrete patio - perfect for summer dinners or sipping wine with a good book. Downstairs is the finished basement with a spacious rec-room, and a laundry and utility nook to keep things organized. You will also love the quiet, family friendly neighbourhood and its proximity to the park for the kids. A grocery store is within walking distance, and there are many shopping options within a 7 minute drive. It's also close to the 401 which is convenient for commuting. This isn't just a house, it's your happy sanctuary waiting to happen. Come see it - you'll feel right at home! (id:56248)
20 Diamond Valley Drive
Oro-Medonte, Ontario
Fall in love with this Home located in Maplewood Estates in sought-after Sugarbush Community, between Barrie & Orillia. Offering approx 3,700sqf of finished living space and resting on a premium half-acre+ private land with outstanding trees, lining your own piece of paradise. 9' Ceilings, Elegant pot lighting & a Bright & Modern layout that combines comfort & contemporary style. The abundant windows throughout provide stunning views flooding the Home with Natural Light. The Main level features: *Spacious Primary Bedroom with spectacular views & an Ensuite bath for convenience & relaxation. *2 more Bedrooms *a main full Bath *the cozy Family room with Fireplace has a Walk-Out to the screened-in Terrace *Cook delicious meals in your Gourmet Kitchen that features a lg Custom Island & a Walk-Out to a Modern 2 tier Deck for those BBQ Family & Friends gatherings, creating unforgettable memories. *The Custom Laundry ads convenience & extra storage. Fully Finished Basement with Walk-Out/Separate Entrances, offers great potential for a granny suite, multi-generational living, or rental income. An expansive rec room with Fireplace, full Kitchen, 1 full Bathroom and two oversized rooms ideal for a home Gym, Office, or potential extra bedrooms for expanded living. Enjoy Maple Syrup tree tapping experience in Spring. Prime Location & Community: Home located within a Brand-New Oro Medonte Public-School catchment zone opening September 2025. The location offers many access points to Copeland Forest for kilometers of trails for Hiking, Mountain Biking, Snowmobiling & Snowshoeing. Within few minutes, you will find Skiing & plenty of year-round Outdoor Activities at Horseshoe Valley Resort & Mount St-Louis, Braestone & Settlers Ghost for Golfing and VETTA SPA, Lakes for Fishing, Boating & Swimming. Move in ready Home creates a smooth transition for the new Owners. Whether you are seeking a Peaceful Retreat or a Vibrant Community to raise a Family, this Home is ready to Welcome you! (id:56248)
6 Christian Reesorpark Avenue
Markham, Ontario
Welcome to 6 Christian Reesor Park- a well cared for 3 bedroom home with front living room views of the park. Located in the desirable community of Cornell. Ideal location to MSH,VIVA transit, hwy 407, schools, parks and amenities. This home features hardwood thru out, an open concept white kitchen with a centre island and breakfast bar- easy access to the backyard patio and BBQ. Detached double car garage. Primary suite washroom remodel is BEAUTIFUL- stand alone soaker tub, seamless shower and double sink vanity. Truly a wonderful family feel community. Cornell Village P.S and Benjamin Marr Park & water park close by. Did I mention BILL HOGARTH H/S is right down the street. (id:56248)
122 Herrema Boulevard
Uxbridge, Ontario
This beautifully updated detached home sits on a premium corner lot with picturesque views of the pond and park. Renovated throughout, it blends style, comfort, and function in an ideal family-friendly location. The upgraded kitchen features granite countertops and a spacious island, perfect for entertaining or everyday living. Soaring 9 ft ceilings and an abundance of windows fill the home with natural light, enhancing its open, airy feel. Upstairs offers four generously sized, sunlit bedrooms, including a stunning primary suite with a newly renovated spa-like ensuite featuring a walk-in shower with built-in bench plus no glass to clean. The suite also includes a bright custom walk-in closet with large windows, built-in storage, and bench seating. A spacious second-floor laundry room adds function and convenience. Step out onto the large private balcony to enjoy peaceful park and pond views. The basement is partially finished with a large bedroom or flex space with its own walk-in closet and a rough-in for a future bathroom offering excellent potential to finish to your needs. Outside, a beautifully landscaped backyard extends modern living outdoors. Designed for entertaining and relaxing, it features a large deck, low-maintenance rock seating area, and a tranquil lounge space across the saltwater pool. A grassed area offers room for kids to play or pets to roam. Just steps to scenic trails, the Uxbridge trail system, and excellent schools - this is the perfect place to call home. Extras/Updates: Fresh paint on main & second floor, popcorn ceilings removed, new backyard fence, custom closet systems throughout (including garage), EV charger, and hot tub electrical wiring in place. (id:56248)
57 Welsh Street
Ajax, Ontario
Stunning family home with an inground pool on a premium lot in the desirable community of Central West Ajax! This spacious and beautifully maintained 4+1 bedroom residence is situated on a quiet, tree-lined street in one of Ajax's most sought-after neighborhoods. This classic Ajax gem offers approximately 2,932 sq. ft. above grade, plus a fully finished 1,391 sq. ft. basement. It boasts gorgeous curb appeal with in-soffit pot lights throughout. Step inside to an inviting main floor a formal living room/home office French doors, a formal dining room and an kitchen with granite countertops, an island with a breakfast bar, and an open-concept layout flowing into the family The kitchen opens a low-maintenance rear yard with stamped concreteno grass to cut! The highlight of this property is the stunning yard, complete with an ing pool, new interlocking stone, and newly installed pot lights. Upstairs includes four oversized bedrooms, including a primary suite with a large walk-in closet and refreshed ensuite bath. The finished basement provides a spacious recreation room, a fifth bedroom, three-piece bath, ample storage space. Conveniently located just minutes from highly rated schools, parks, and all amenities, this home the perfect opportunity to enjoy summer by the pool one of Ajax's finest communities! (id:56248)
920 - 2031 Kennedy Road
Toronto, Ontario
Welcome to K-Square located at Kennedy & 401!! This One year new condo offers a spacious 1 bedroom plus a large den, total 547 sqft plus 60 Sqft large balcony. complete with a generous open balcony and ensuite laundry. Included are 1 parking spot and 1 locker for your convenience. Enjoy the modern touches of laminate flooring, built in stainless steel appliances, and quartz countertops. The versatile den can easily transform into your ideal office space or a welcoming second bedroom, catering to your lifestyle needs with ease. Conveniently situated with easy access to Highway 401, a large supermarket, TTC transit, Scarborough Town Centre, Agincourt Mall, and the UT Scarborough Campus, this location offers unparalleled accessibility. In addition to the exceptional location, residents will have access to amenities including 24-Hr concierge service, guest suites, a fully-equipped gym, a vibrant party room, security systems, ample visitor parking, and Yoga/Fitness Centre, Don't miss out on the opportunity to make K-Square your new home! (id:56248)
1005 - 2550 Simcoe Street N
Oshawa, Ontario
Location Location* Newer 1 Bedroom Condo With 1 Covered Parking Spot, Conveniently Located To 407, Shopping, Ontario Tech University And Durham College. Public Transit At The Doorstep. Superb Finishes Open Concept Living. Bright And Airy Unit With Large Windows And Wrap Around Balcony With Fantastic Views. Building amenities include gym, party room, study room, visitors suite. (id:56248)



