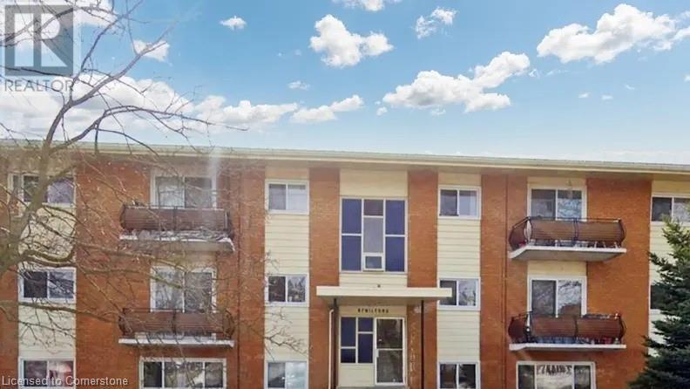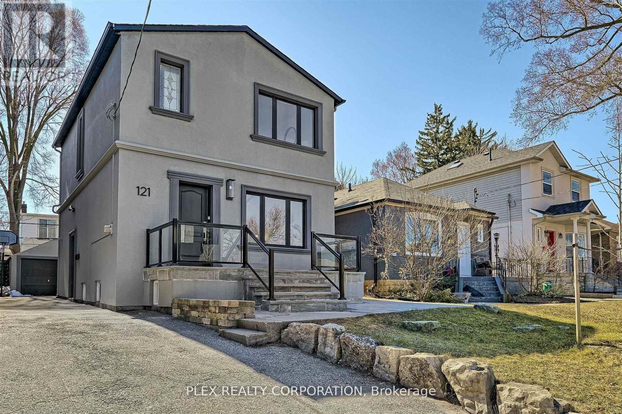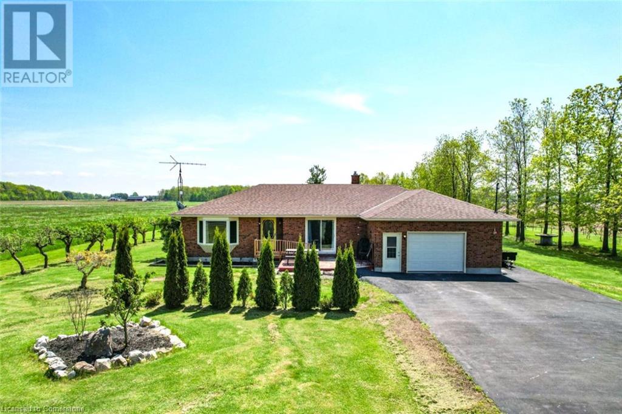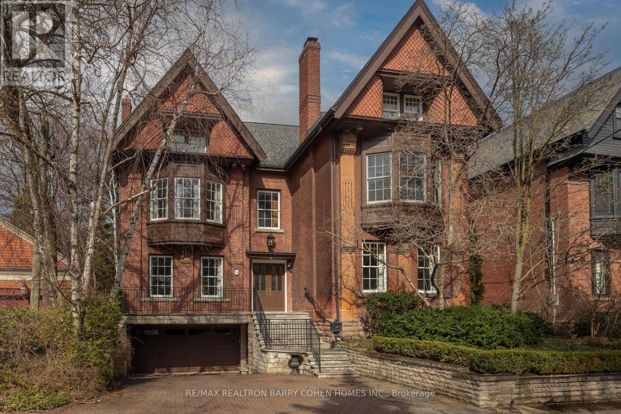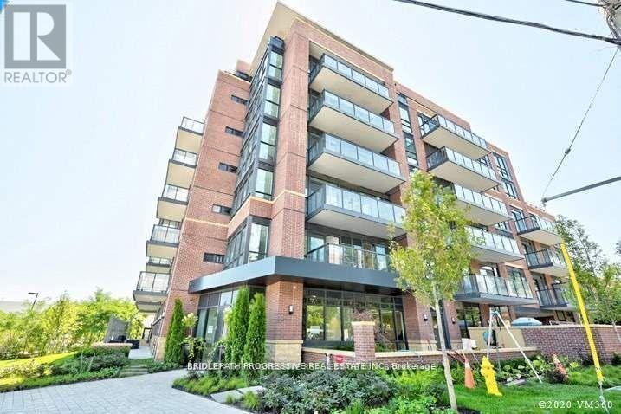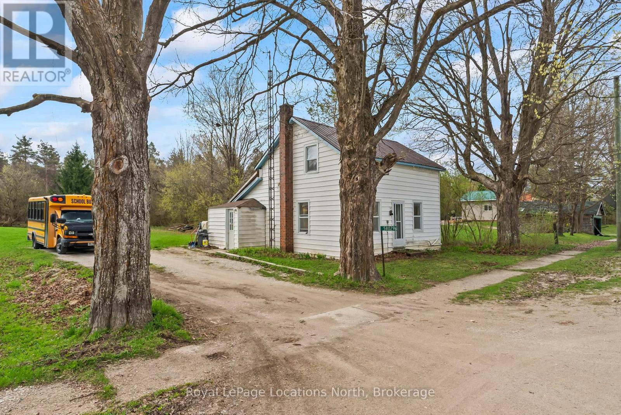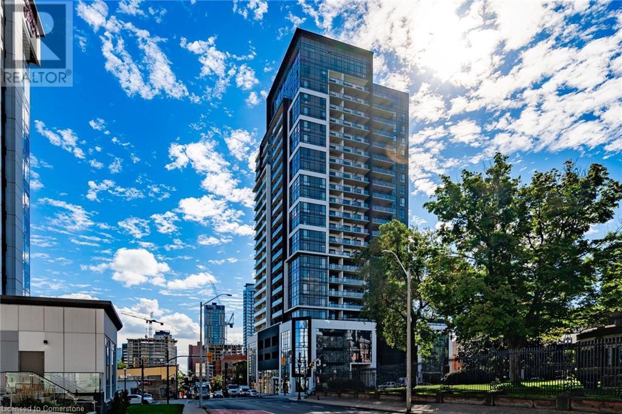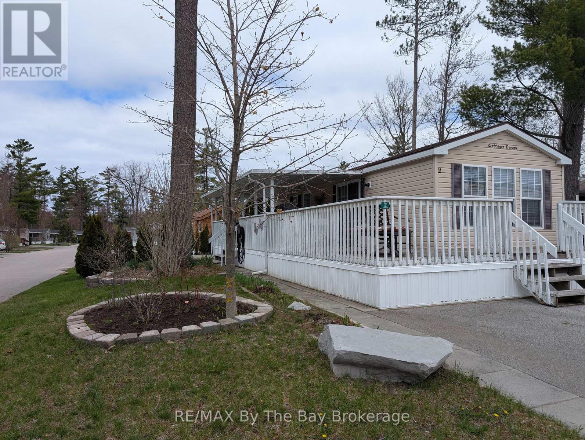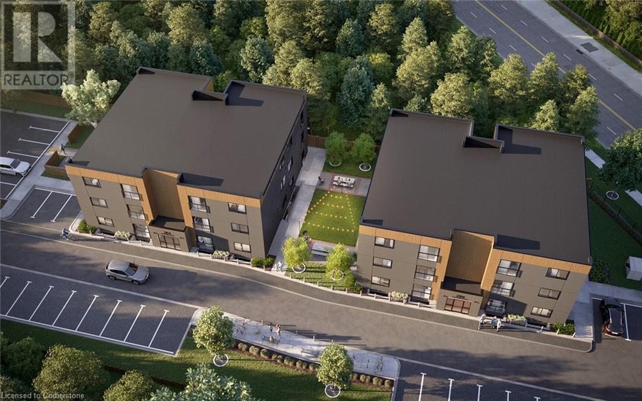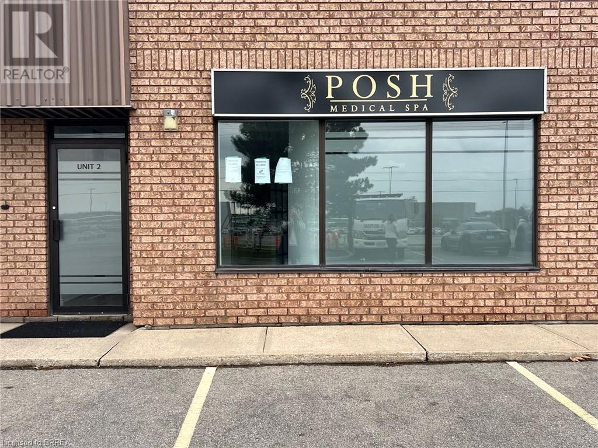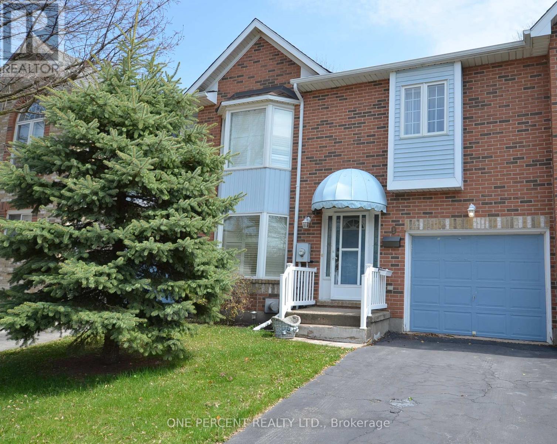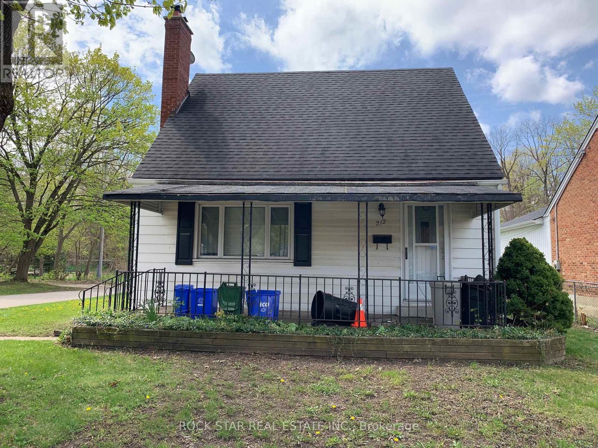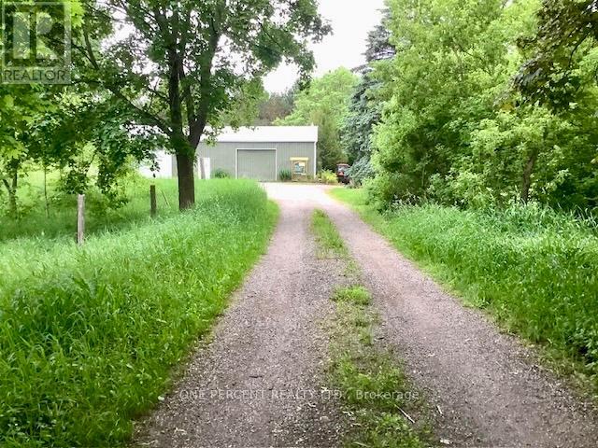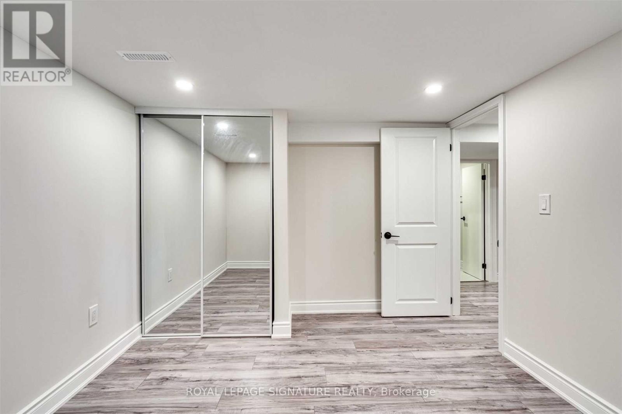259 Timber Trail Road
Elmira, Ontario
This newly built, luxurious home offers almost 5,000 sqft of meticulously designed living space, located in the serene small town of Elmira, just outside the city. Situated on a stunning double lot that backs onto a tranquil pond, the property is fully fenced with wrought iron gates, providing both privacy ad elegance. The gourmet eat-in kitchen features enough space for a large harvest table, gorgeous quartz countertops. large island with seating, gas stove, a spacious walk-in pantry, and is complemented by a wet bar with honed granite and reverse osmosis for ultimate water quality. The main floor also includes a private home office space, and a cozy gas fireplace, while the grand foyer and living room boast soaring 18-foot ceilings, creating an open and inviting atmosphere. The oversized mudroom possesses plenty of hooks and cubbies for all your outdoor wear and storage. The expansive laundry room features ample cupboards. drying bar, sink and counter space. to ensure everyday convenience. Three sets of sliding doors lead to a covered patio with glass railings, perfect for entertaining and relaxing with a gas hookup for your BBQ. Upstairs, the home offers four generous bedrooms, including a primary suite with luxurious ensuite and a large walk-in closet, as well as two additional full bathrooms. The fully finished basement provides in-law potential with a wet bar, 5th bedroom, 2pc bathroom, large, finished storage room, and a separate entrance leading from the stairs to the triple car garage which offers an extra bay with access to the backyard. California shutters and custom blinds throughout add a sophisticated touch. The exposed aggregate driveway stamped concrete steps leading to the front porch, and armor stone accents elevate the exterior, making this home an absolute standout. (id:56248)
67 Milford Avenue Unit# 8
Waterloo, Ontario
1 bedroom unit #8 at second level comes with balcony is available 01 August starting from 1649 . One parking is available at 50 dollars per month. All utilities heat, hydro water sewage, are Inclusive in rent. It will be 1 year lease and location of building is excellent and is close to all facilities. (id:56248)
101 Golden Eagle Road Unit# 215
Waterloo, Ontario
Live in upscale sophistication at the Jake. Waterloo's premier condo destination. This 735 square foot unit features a spacious Master Suite with ensuite washroom and a bright secondary bedroom. This unit boasts over $26,000 in upgrades including a Glass Shower Enclosure in the ensuite shower, tile backsplash and upgraded interior doors! Unit 215 is carpet free with Stainless Steel Appliances and Full Size Washer/dryer. The Jake features amenities such as a Peloton Studio/Fitness Studio, On-Site Management Office and Parcel Locker Room. The location is second to none with transit at your fingertips, St. Jacobs and Conestoga Mall all nearby, this location offers something for everyone. Be the first to live in this unit! The Jake is Bell Fibe equipped.* Tenant to set-up their own account. (id:56248)
121 Virginia Avenue
Toronto, Ontario
Top-of-the-line renovations on all three levels provides both comfort and richness. New everything for a true luxury lifestyle in the City with a short walk to top schools, subway, shopping and many parks and walking trails. Walk up and enjoy the new stonework and glass railings for that prideful curb appeal, then enjoy three bedrooms (plus one in basement), three full bathrooms and a sparkling new kitchen with all new appliances. Separate entrance to finished basement. A fully functional garage with a new door and a large private deck for entertaining with great southern exposure. A very quiet neighborhood with $2M plus homes all around you. See for yourself - you will not be disappointed. (id:56248)
2 Picasso Road
Toronto, Ontario
Tons Of Natural Light, A Large Formal Dining Room, Spacious Family Room And A Beautifully Updated Eat In Kitchen With Custom Backsplash. The Main Floor With A Powder Room And Large Main Floor Laundry Room. 4 Spacious Bedrooms And 2 Full Bathrooms Including The Master Retreat With Massive Walk-In Closet And Stunningly Updated Master Bath With Free Standing Tub And Separate Shower. (id:56248)
5282 Springcreek Rd Road
Beamsville, Ontario
Country living in Niagara. Conveniently located 15 min south of QEW, 5km to Smithville, 7 km to Beamsville, and 15 km to Grimsby providing access to a range of amenities. Over 1400 sq feet of main floor finished living space. This well maintained home offers 2 bedrooms and 2 bathrooms. Many upgrades throughout. No Carpets. Fully accessible main floor living. Foyer leads to a spacious living room with large bay window and easy access to the bright, open kitchen loaded with natural light. Kitchen offers easy to navigate space, newer appliances and plenty of cabinetry and counter space. There are two good sized bedrooms, with southern exposure and a updated 4 piece main bathroom. Off Kitchen is the entry from the garage and a laundry/flex space with steps to lower level. Basement offers endless possibilities for customization and enhancement. In law suite potential, 3 piece bathroom, and separate entry from garage. Bonus separate storage area under the garage. The Sunroom leads to the deck with a timber frame gazebo and the 15' x 26' pool (2022) for outdoor entertaining and summer fun. Relax in the open countryside and enjoy the cool summer breezes. Apple trees flank the east side of the property and await your fall harvest. Yard offers plenty of room for gardening, yard games and pets. Detached garage has concrete floors and is great additional storage for seasonal furniture and equipment. Let's not forget the 1.5 car garage and parking for 10+ cars. Furnace and A/C '21, U/V Filtration System'21 (id:56248)
10 Pine Hill Road
Toronto, Ontario
Updated Rosedale Residence at Courts End. What's Better Than That! Sited On A Sprawling Double Lot In Toronto's Most Prestigious Neighbourhood, A Rarity Both In Scale & Sophistication. Meticulously Preserved Victorian Architecture, Elevated W/ Modern Luxuries & Discerning Taste. Original Heirloom-Quality Millwork, Solid Wood Doors & Oak Floors Throughout. Enchanting Forested Backyard Among The Largest In The Neighbourhood. Impressive Entrance Hall W/ Marble Floors. Living Room W/ French Doors To Rear Gardens, Gas Fireplace W/ Stunning Sculptured Marble Surround. Formal Dining Room W/ 10-Ft. Ceilings & Original Crown Moulding. Charming Family Room W/ Custom-Built Brick Accent Wall, Classic Gas Fireplace & Wall-to-Wall Bookcase. Light-Filled Gourmet Kitchen W/ High-End Appliances, Central Island W/ Brazilian-Imported Stone Countertop, Custom Cabinetry, Breakfast Area & Walk-Out To Deck. Exquisite Office W/ 20+Ft. Vaulted Ceilings, Mezzanine Balcony & Gas Fireplace W/ Original Blue Marble Surround. Two Expansive Primary Suites On Second Floor. First Primary Suite Boasts Custom-Built Beauty Room, 5-Piece Ensuite W/ Solid Onyx Stone Finishes, Vast Private Boudoir & Dressing Room. Second Primary Suite W/ Bespoke Walk-In Closet & 5-Piece Ensuite W/ Marble Finishes. Third Floor Presents 2 Bedrooms, Sitting Room & 4-Piece Bathroom. Updated Basement Featuring Entertainment Room W/ Lounge & Custom-Built Wet Bar W/ Waterfall-Style Island, Nanny Suite, 3-Piece Bathroom W/ Heated Floors, Laundry & Mudroom W/ Garage Access. The Most Impressive Backyard On The Block W/ Tree-Lined Privacy, Garden Paths, Large Deck & Stone Waterfall. Sought-After Location On Quiet Cul-de-Sac, Steps To Branksome Hall, Rosedale Valley, Bloor-Yorkville, TTC & Downtown. A Truly Remarkable Residence In Every Aspect. (id:56248)
Main - 4 Oriole Gardens
Toronto, Ontario
Welcome to Deer Park and this bright and spacious main floor apartment, featuring two bedrooms, two bathrooms, and its own ensuite washer and dryer. Other features include hardwood floors throughout, a generous-sized living room with a bay window, a separate and formal dining room, and a kitchen with stainless steel appliances. Both bedrooms are large, with a 3-piece ensuite bath in the primary bedroom. The kitchen leads to a mudroom, which is also perfect for storage, and a patio for your own private use. The rent includes one parking spot at the rear of the property, and the tenant pays their own electricity, which is separately metered. This wonderful unit is steps to many parks and walking/cycling paths, great schools, the St. Clair subway station and streetcar line, and all the fantastic shops, bars, restaurants, and coffee shops - everything that makes Deer Park a desirable place to live. (id:56248)
20 - 95 Brookfield Road
Oakville, Ontario
Step into sophistication with this brand-new, fully upgraded luxury condo townhome located in the heart of downtown Oakville. Situated in an exclusive enclave, this stunning residence offers the perfect blend of modern elegance and unparalleled convenience. From the moment you enter, you'll be captivated by the soaring 10-foot ceilings and the thoughtfully designed open-concept layout, showcasing premium finishes and upgrades throughout. The spacious gourmet kitchen is a chefs dream, featuring top-of-the-line appliances, custom cabinetry, and exquisite quartz countertops. The private in-home elevator provides effortless access to all levels, ensuring ultimate comfort and accessibility. The primary suite is a true sanctuary, boasting expansive windows, a spa-like ensuite, and a walk-in closet designed to impress. 2 additional bedrooms offer generous space, ideal for family or guests or may be used as a home office. It also features 2 underground parking spots (tandem) and loads of storage. Enjoy the tranquility of outdoor living with your private terrace, perfect for morning coffee or evening relaxation. Located just minutes from Oakville's finest amenities, including upscale shopping, dining, and waterfront parks, this home offers a lifestyle of convenience and luxury. (id:56248)
931 - 460 Adelaide Street E
Toronto, Ontario
Must See Luxury 1 Bedroom + 1 Den + 1 Locker CORNER Condo Unit! Extra Large - 10 ft Ceilings with Floor-to-Ceiling Windows on TWO Walls! Wrap Around Balcony with Fantastic City Views! European Style Kitchen Quartz Countertops, Stainless Steel Built-In Appliances and Backsplash! Large Open Concept Living & Dining Room with Walk-Out to Wrap Around Large Balcony! TTC at doorstep, steps to Shopping, Cafes, Restaurants, DVP, Gardiner & much more! Luxury 5 Star Building & Amenities! 24H Concierge, Guest Suites, Gym, Party & Meeting Room, Rooftop Deck, Visitor Parking. Don't miss this rarely offered Gorgeous Corner Unit! Book your Showing today! (id:56248)
208 - 3 Southvale Drive
Toronto, Ontario
Welcome To The Leaside Manors By Shane Baghai. This Boutique Building Was Truly Built With No Detail Overlooked. Linear Gas Fireplace, Bbq on Terrace, 85 Inch Flat Screen Television, And The Latest Technology Really Make This Building Stand Out. This Stunning And Upgraded Suite Will Not Last And Is Truly A Home For The Discerning. Great Access To Major Transportation Routes As Well As Some Of The Cities Most Premier Amenities. (id:56248)
580296 Sideroad 60
Chatsworth, Ontario
Nestled on a peaceful 1/2 acre lot surrounded by mature trees, this cozy 1 1/2 storey home offers rustic charm and plenty of potential. With original pine floors and a warm country-style kitchen featuring pine cabinetry, the home exudes character throughout. The main floor features a convenient primary bedroom, while the upper level includes two additional bedrooms and a spacious landing perfect for a home office, reading nook, or extra living space. This home has been lovingly maintained over the years and offers a wonderful opportunity to bring your own style and vision to life. Whether you're a first-time buyer, downsizer, or someone looking for a quiet escape, this property is ready to welcome your ideas. Make it yours and enjoy the peace and space of country living. (id:56248)
1 Island 271c
Carling, Ontario
PRIVATE ISLAND on Georgian Bay! If you have ever had the DREAM of owning a Private Island on Georgian Bay, and the prestige that it represents, here is YOUR opportunity. This island is located just a short 2 minute boat ride from Dillon Cove Marina, for easy access and offers the spectacular western sunset views for you to enjoy every night! On your island, you have a multitude of locations to sit, enjoy the breathtaking views both outside and from inside. (the bedroom (4) and bathroom count (2) is the combination of the cottage, boathouse and bunkie). The main structures consist of an original 717 sq' 1 bedroom cottage (with small loft), an original 2 boat slip boat house with 572 sq' living space above with 2 bedrooms, and a cozy 1 bed bunkie! The cottage, boathouse and bunkie have been updated to maintain the original Georgian Bay feel, while adding modern touches that make you feel like you are walking into a magazine! The main cottage is connected to the septic system, the boathouse bathroom has a composting toilet and there is large bathroom/outhouse with a composting toilet located between the cottage and the bunkie for convenience. Notes: there are some cribs under the boathouse that should be repaired. There are no septic papers available. It is believed that the septic system was installed in the 50's and has a metal tank, which should be replaced. (id:56248)
15 Queen Street S Unit# 601
Hamilton, Ontario
Welcome to Platinum Condos. This unit is on the 6th floor with an amazing view of the rooftop terrace and Hess Village. It features 630 sq.ft of living space with 1 bedroom + a large den, 4 piece bathroom, upgraded kitchen with extended upper cabinetry and stainless steel appliances. The unit also has in suite laundry. Steps to all amenities, public transit, Locke Street S, McMaster University, Locke St S and so much more. *Listing contains virtually staged photos.* (id:56248)
2 White Pines Trail
Wasaga Beach, Ontario
Here is your Summer Getaway at Wasaga Countrylife Resort! Summer is just around the corner and now is the time to secure your seasonal cottage retreat! This immaculate 2009 Northlander Cottager Escape model offers the perfect blend of comfort and convenience in the highly sought-after Wasaga Countrylife Resort. Available from April 26th to November 17th, this charming 2-bedroom, 1-bathroom cottage is nestled on a quiet street, just a short stroll from the stunning sandy shores of Georgian Bay. Step inside to find a bright, open-concept kitchen and living area with vaulted ceilings, modern appliances, and ample cabinetry for all your storage needs. The primary bedroom features a cozy queen-size bed & walk-in closet, while the second bedroom includes bunk beds with generous under-bed storage ideal for families. Oversized covered deck is ready for entertaining. Firepit with interlock patio area and shed. Set on a fully engineered concrete pad, the unit also offers clean, dry storage space beneath, a paved driveway. This fully furnished cottage is turnkey and ready for your family to enjoy right away. Resort amenities include:5 inground pools & splash pad Clubhouse & tennis court, Playgrounds & mini-golf, Gated security and a short walk to the beach. Seasonal site fees for 2025 are $6,420+HST+ HST. Don't miss your chance to own this peaceful vacation retreat schedule your showing today and make every summer unforgettable! (id:56248)
261 King Street E Unit# 0d
Stoney Creek, Ontario
Brand new modern 2 bedroom condo with 1 assigned parking space, located in sought after Corman/South Meadows neighbourhood. The following requirements: Letter of Employment, 3 Latest pay Stubs, Recent credit check, Complete rental application, references, as well as proof of tenant insurance. (id:56248)
5125 Harvester Road Unit# 2
Burlington, Ontario
Prime Location with Excellent Visual Exposure. Front-facing unit, directly across from the Appleby Go station, minutes to Hwy. This unit features a modern and well-decorated Reception area, two private offices and two piece bath. A heated warehouse in the rear with a 14 ft overhead door plus man door and additional 2 pce bathroom. This unit is in a well established plaza with plenty of paved parking. Signage out front and on building unit. This unit is being sold Under Power of Sale. (id:56248)
9 Hunters Court
Pelham, Ontario
Step into a world of refined elegance and boundless potential. This exquisite freehold townhome , spread across three meticulously designed floors, offers the discerning buyer a canvas to paint their ideal lifestyle. The home boasts three generously sized bedrooms, including a luxurious 230 sq. ft. primary suite, perfect for creating your personal sanctuary.Versatility is the hallmark of this property, featuring two inviting living rooms that cater to both intimate gatherings and grand entertaining. The well-appointed kitchen, with its sleek appliances and ample counter space, will inspire your culinary adventures. A separate dining room provides the perfect setting for memorable meals with loved ones.Working from home becomes a pleasure in the dedicated office space, while the laundry room adds convenience to your daily routine. With four impeccably designed bathrooms, this home ensures comfort for both residents and guests alike.Natural light floods the interiors through large windows, creating an airy and welcoming ambiance. The warm hardwood floors in the living areas and bedrooms add a touch of timeless elegance. Neutral color palettes throughout provide the perfect backdrop for your personal style to shine.Outside, the property promises endless possibilities for outdoor living and entertainment. Located in the charming town of Pelham, ON, this home offers the perfect blend of suburban tranquility and urban accessibility.Don't just buy a house invest in a lifestyle that reflects your aspirations and success. This exceptional property is not just a home; it's a statement of refined living and a gateway to the life you've always dreamed of. Your journey to elevated living starts here. (id:56248)
6 Raintree Drive
Hamilton, Ontario
Upgraded Spacious Townhome Situated On A Small Family Friendly Street Steps To Fifty Point Yacht Club, Walking Distance From the Lake+Parks, Plaza, Costco, Lcbo, Restaurants, Qew. 3 Bedrooms, 2.5 Bathrooms, Hardwood Floors On Main And Top Floor, Potlights On Main Floor, New Stairs, Spacious Master Bedroom W/ Ensuite, Access To Good Size Backyard From Garage. Pictures Were Taken Before Tenants Moved In. Tenant Pays Utilities And AC Rental ($45 Per Month) (id:56248)
212 Rathowen Street
London North, Ontario
Charming 1.5-storey home backing directly onto Empress Park, In 2014, the home saw upgrades including windows, furnace, A/C, plumbing, electrical, and attic insulation (R50). The main floor offers a comfortable living space with a kitchen, one bedroom, and a full bath. Upstairs includes two additional bedrooms, while the basement features a separate bedroom and a 3-piece bath. A standout feature is the large heated double garage/workshop with hydro, plus a concrete driveway and walkway. House is currently tenanted with a lease in place until April 30, 2026. No rental itemseverything is owned (id:56248)
40 Silver Meadow Gardens
Hamilton, Ontario
Upgraded Includes Oak Stairs, 9 coffered Smooth Ceilings on Ground floor, Modern Doors, Kitchen Cabinetry, Electric F/place, Top Upgrade Modern Elevation W/Extra Large Windows& More. MinsTo403/407/Go/Amenities. Stainless Steel Appliance, Electric Fire Place, Furnace, Central Air Condition, All existing light fixtures, All existing window curtains except black out white rolling blinds. (id:56248)
171 Ridge Road
Cambridge, Ontario
A stunning 2-storey detached home located in the highly sought-after River Mill community of Cambridge. This modern and spacious home features 4 generously sized bedrooms, 3 bathrooms, and an open-concept main floor with a bright living and dining area, ideal for family gatherings and entertaining. The chefs kitchen boasts stainless steel appliances, a large island, and upgraded cabinetry. Enjoy hardwood flooring on the main level, a convenient second-floor laundry room, and a luxurious primary suite with walk-in closet and ensuite. Situated close to top-rated schools, parks, trails, and Highway 401, this is the perfect home for growing families and commuters alike. (id:56248)
196690 Grey Road 7 Road
Grey Highlands, Ontario
Almost 50 Acres with spectacular views over Beaver Valley and Blue Mountain. Nestled within this perfect mix of mature trees and open spaces, you find the (2) bedroom, (3) bathroom farm house with some newer appliances and windows, steel roof and an updated electrical panel. The partially finished basement with high ceilings and insulated outer walls also has a cold storage room. The largest out building (currently used as a store for the produce grown on site ) has hydro, heat and water. It has been recently painted is connected to the large heated greenhouse. The large barn (previously used for horses) also has hydro, water and was also recently painted. Located between Kimberly and Meaford (with super school and hospital) , this property is on a well serviced County Road (with fiberoptic cable in the process of being installed). Meaford, Thornbury and the Beaver Valley are just a short drive away, and the Bruce Trail is across the road. This farm and perennial flower nursery is the ideal family retreat for the outdoor enthusiasts, interested in snowshoeing, cross country skiing, outdoor ice skating, snowmobiling, ATVs and so much more. (id:56248)
Lower - 487 Brucedale Avenue E
Hamilton, Ontario
Welcome to this bright and modern 2-bedroom basement apartment in one of Hamilton Mountains most desirable neighbourhoods. This well-maintained unit features a private side entrance, an open-concept living area, a full kitchen, in-suite laundry, and a stylish 3-piece bathroom. Located just steps from Sam Lawrence Park, enjoy stunning views of the city and quick access to Juravinski Hospital, schools, and grocery stores. Youre also just minutes from Limeridge Mall and the trendy shops and cafes along Concession Street. With excellent access to public transit, the LINC, and Highway 403, commuting is easy and convenient. Ideal for a small family, couple, or working professionals looking for a safe and vibrant community. No pets or smoking are permitted, in consideration of the tenants upstairs. The lower unit pays 30% of utilities. One parking spot is reserved, with ample street parking available. Available June 1. (id:56248)


