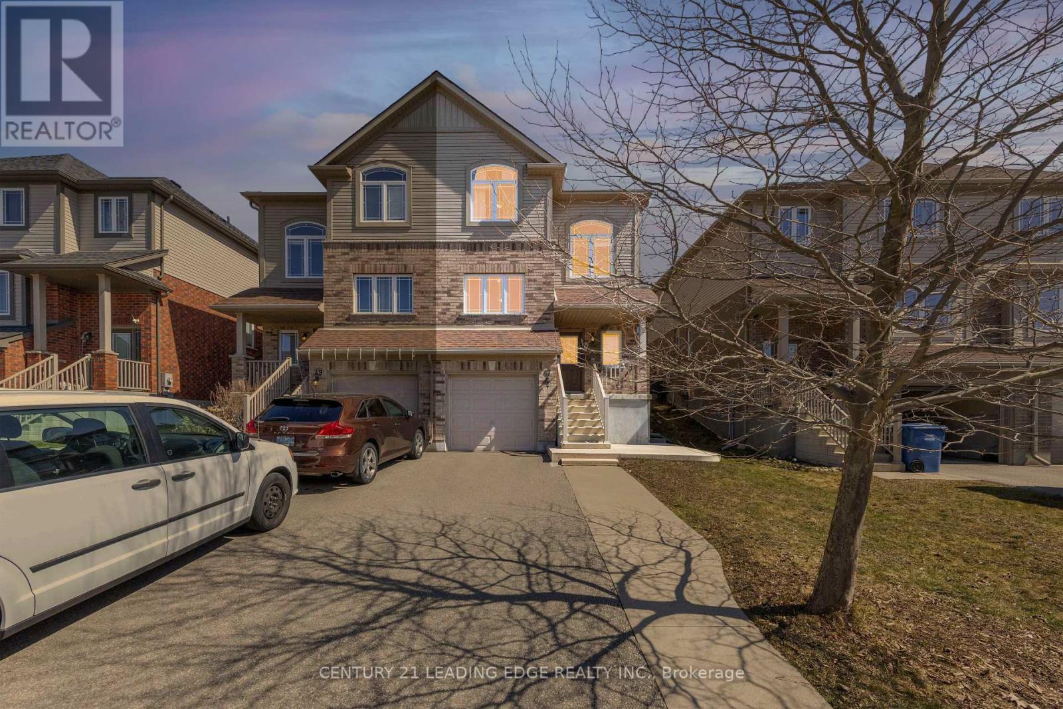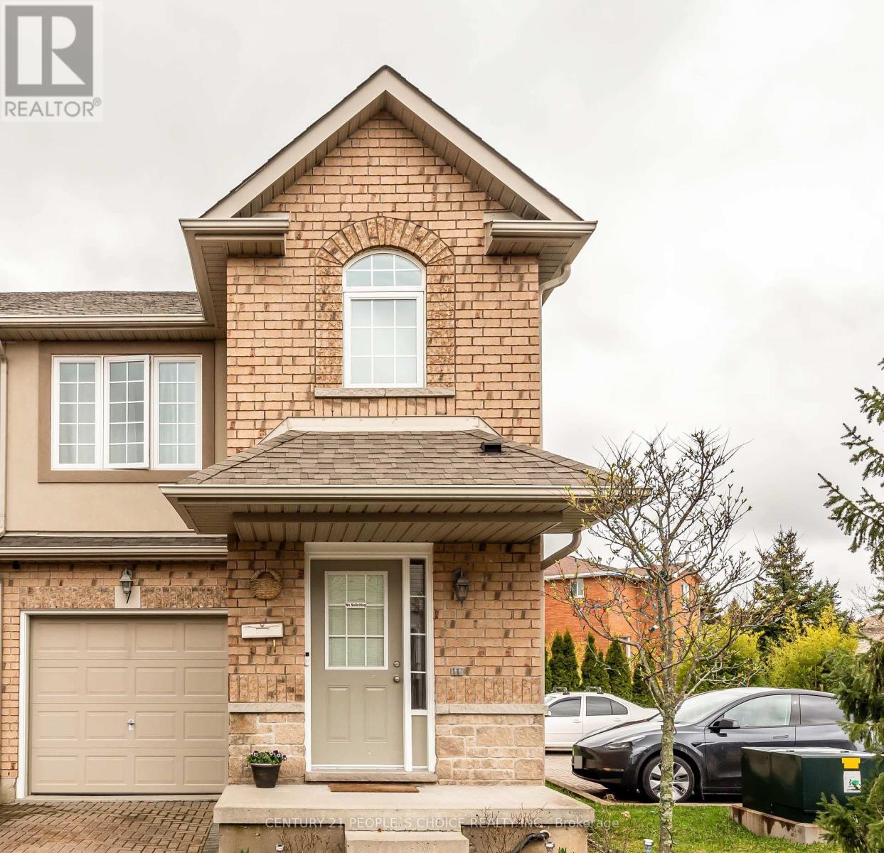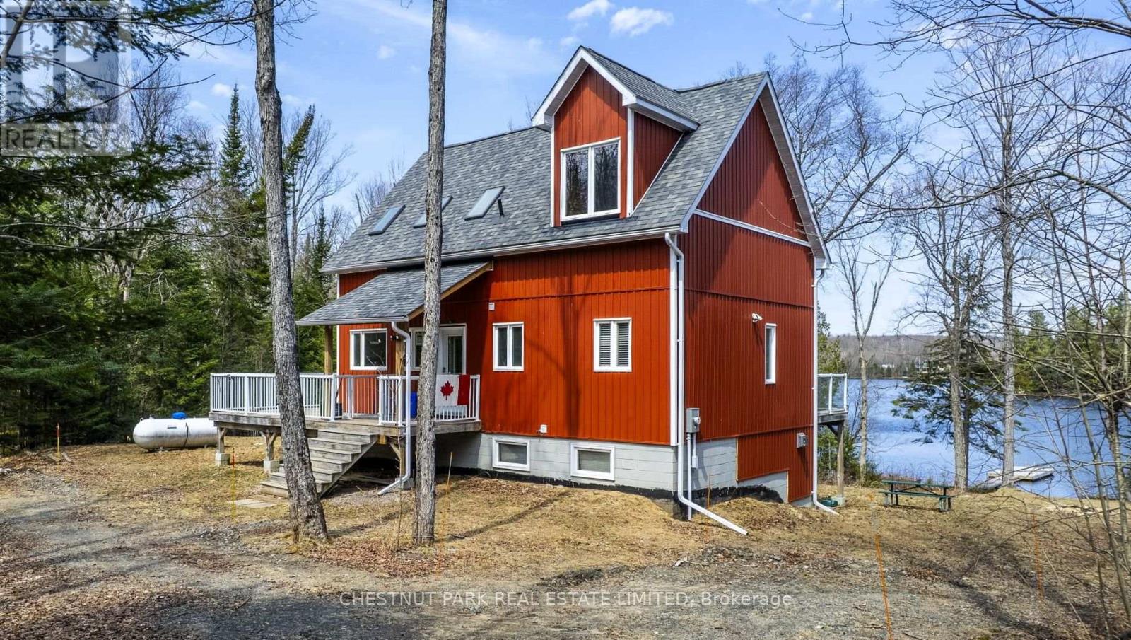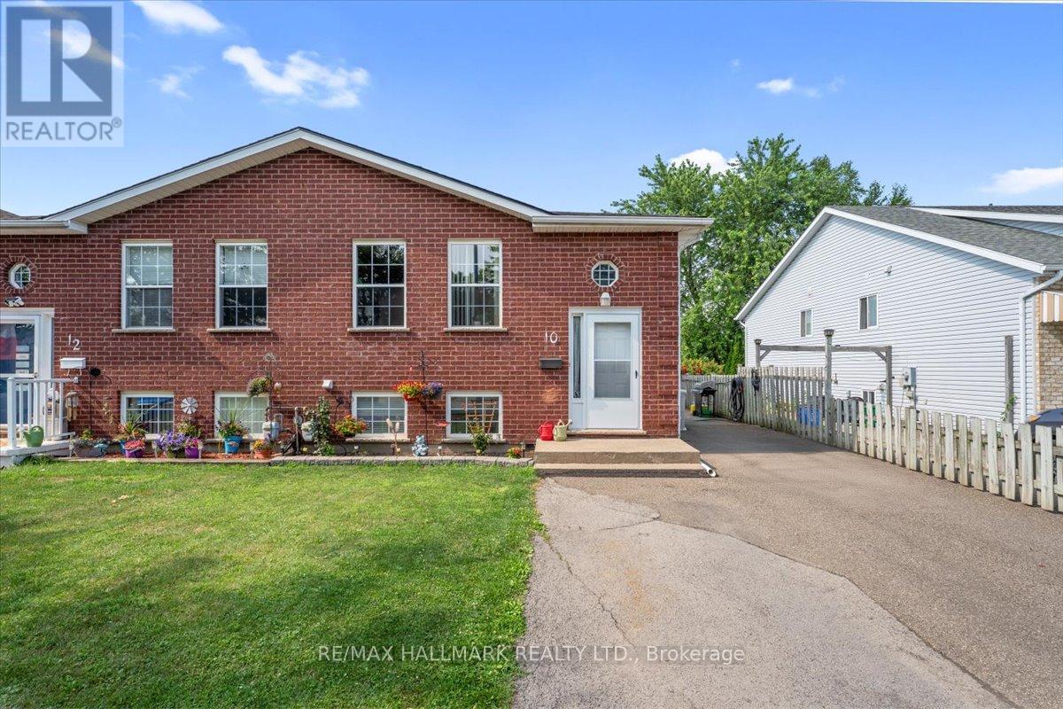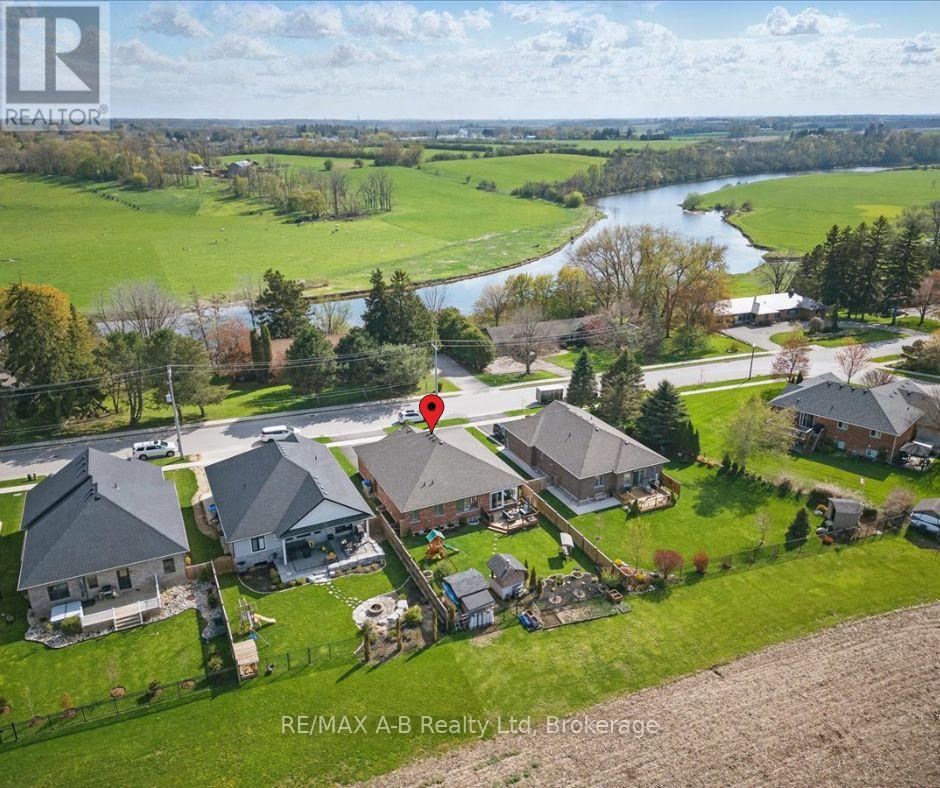7807 Longhouse Lane
Niagara Falls, Ontario
Step Into this Beautifully Updated 3-Bedroom Detached Home Nestled in the Heart of Niagara Falls**1515 Square Feet as per MPAC**Featuring a Bright Open-Concept Layout with Tons of Natural Light and a Sleek, Modern Kitchen Perfect for Entertaining**The Unfinished Basement Offers Endless Potential Ideal for a Home Office, Gym, or Media Room**Enjoy a Fully Fenced Backyard for Relaxing or BBQs, Plus an Extended Driveway for Extra Parking**Located Minutes from Costco, Walmart, Cineplex, the Outlet Mall, and Niagara's New Hospital and Schools** (id:56248)
47 Oakes Crescent
Guelph, Ontario
Welcome to this absolute beauty! This Spacious 3 Bedrooms Plus Den(with Window), Family, Living and Dining separate area. Open Kitchen with Dinette, This beauty Ideally Located in Guelphs sought-after Grange Hill East radiates pride of ownership On A Quiet Street Close To Schools And Local Amenities, Shopping. This Carpet-Free Home Offers Brazilian Cherry Hardwood Throughout & Plenty Of Windows Throughout To Let In abundant Of Natural Light. A single-car garage plus two-car driveway add extra convenience. Don't miss this chance to own a beautifully maintained home in one of Guelphs most desirable communities! (id:56248)
7 - 1540 Upper Gage Avenue
Hamilton, Ontario
Absolutely Gem. Very Well Kept. Fabulous Townhouse with 3 Bedroom and 2 Full Bath in a Quite Complex. End Unit Like Semi Detached. GoodSize Bedroom, Primary Bedroom With Full Ensuite. Laminate Floor on Main and 2nd Floor. Walkout From Kitchen to Backyard to Entertain YourGuests and Enjoy Your Summer. Close to Lincoln Alexander Highway, School, Park, Banks and All Other Amenities. (id:56248)
364 Tannery Road
Madoc, Ontario
Nestled on 5.6 acres of land, 364 Tannery Road offers the perfect blend of rural serenity and modern convenience. Just minutes from downtown Madoc, this move-in-ready bungalow invites you to enjoy peaceful, country living without sacrificing easy access to town. With thoughtful updates and a spacious layout, this home is a true retreat. The main floor features a bright, open-concept living space thats flooded with natural light. Two bedrooms, a full bath, and convenient main-floor laundry ensure comfort and ease. Step outside from the dining area onto a newer back deck (2023) - perfect for outdoor dining, morning coffee, or simply relaxing surrounded by nature. The front porch, covered and private, offers an ideal spot to enjoy the quiet of your own rural haven. Downstairs, the finished basement provides extra living space with the home's largest bedroom, a walk-in closet, and another full bathroom. The separate walkout adds privacy and easy access to the peaceful backyard. Additional features include a steel roof (2021), new furnace, A/C, and heat pump (2023), an above-ground pool, and a detached workshop for all your hobbies. If you're looking for privacy, space, and a slower pace of life with nature as your backdrop, this property has it all. Just 2.5 hours from both Toronto and Ottawa. (id:56248)
77 Severino Circle
West Lincoln, Ontario
Welcome to 77 Severino Circle, where modern comfort meets the natural beauty of the Niagara Escarpment. Nestled in the picturesque Streamside community, this bright and spacious 3-bedroom, 3-bathroom townhome offers the perfect blend of elegance, functionality, and family-friendly charm. Step inside and be greeted by soaring 9-foot ceilings and a light-filled open-concept main floor that features a generous great room and a family-sized kitchen ideal for everyday living and entertaining. Upstairs, the primary suite provides a peaceful escape with its private ensuite and walk-in closet, while two additional bedrooms and an upper-level laundry room ensure convenience for the whole family. Beyond your doorstep, enjoy life surrounded by scenic walking trails, serene green spaces, and a close-knit community. Located just minutes from schools, shops, and parks, and perched near the Niagara Escarpment, this home offers easy access to both natural escapes and everyday essentials.77 Severino Circle isn't just a home its a lifestyle. Discover elevated living in a place where everything you need is right where you want it. (id:56248)
1038 Stonehenge Lane
Highlands East, Ontario
Escape to Your Own Lakeside Sanctuary Tucked away on the serene shores of Colbourne Lake, this 2+2 bedroom, 2-bathroom retreat is the ultimate blend of privacy, comfort, and natural beauty. Set on a quiet lake with only a few cottages, this four-season getaway offers year-round access and the kind of peace thats hard to find. Step inside to find an open-concept design with soaring ceilings, rich wood accents, and a cozy propane fireplaceall perfectly designed to complement the stunning natural surroundings. The spacious loft is ideal for extra guests, a home office, or a creative studio. Start your mornings with coffee on the covered deck and wind down with sunset views over the water, where loons call and deer often wander by. Colbourne Lake is a hidden gem ideal for swimming, fishing, kayaking, paddleboarding, and motorized watersports like boating, tubing, or wakeboarding. Wildlife lovers and outdoor enthusiasts will feel right at home.With an unfinished walkout basement offering room to grow and located minutes from crown land, this property is a rare opportunity to live simply, fully, and surrounded by nature. (id:56248)
126 - 3260 Singleton Avenue
London South, Ontario
Welcome to this stunning executive 3+1 bedroom, 2.5 bathroom corner townhouse, nestled in a desirable and family-friendly community near Southdale and Wonderland. Spanning three beautifully designed levels, this condominium townhouse boasts an abundance of natural light thanks to its corner-unit orientation and large windows throughout. The main living floor features soaring 9-foot ceilings and modern laminate flooring that flows seamlessly across the space, creating an inviting and open atmosphere. The gourmet kitchen is a true chefs delight, complete with sleek quartz countertops, a stylish tiled backsplash, stainless steel appliances, and ample cabinetry perfect for both everyday cooking and entertaining. Upstairs, the spacious bedrooms offer comfort and privacy, including a versatile den or fourth bedroom ideal for a home office or guest room. The primary suite features a private en-suite, while the living-level laundry with an en-suite washer and dryer adds everyday convenience. Two dedicated parking spaces are included for your comfort and ease. This meticulously maintained home is part of a well-managed condominium community, offering a low-maintenance lifestyle without compromising on space or style. Ideally located close to major highways, reputable schools, shopping plazas, restaurants, parks, and recreation centers, this home provides the perfect balance of accessibility and tranquility. Whether you're a growing family, a professional couple, or an investor looking for a prime opportunity, this property checks all the boxes. Dont miss your chance to own a beautiful home in one of the most convenient and vibrant areas of the city. Move-in ready and waiting for you to make it your own, this townhouse offers executive living at its finest. (id:56248)
10 Woodland Drive
Welland, Ontario
Pristine And Immaculate Semi Detached. 3+1 Bedrooms, 2 Bathrooms. Set Up As Two Units, Upper And Lower. Can Easily Be Full Single Family Home. Very Spacious Main Floor With Foyer, Living Room, Dining Room, Kitchen And 3 Large Bedrooms. Lots Of Windows Provide An Abundance Of Natural Light. Absolutely Terrific Finished Basement With Walk-Out, 1 Bedroom, 1 Bathroom, Kitchen, Living Room, Laundry Room With Sink, Tons Of Storage And A Fully Enclosed Sunroom At Ground Level. Basement Is The Perfect Apartment Rental Or In-Law Suite. Pride Of Ownership Shows Here. Beautiful Landscaping With Porch, Patio/Deck, Lighting And Fenced Yard. Two Custom Built Garden Sheds With Hydro, No Rear Neighbours And Parking For 4 Cars. Located In An Extremely Quiet And Peaceful Area. Seconds To Niagara College, High Schools, Elementary Schools, 406/QEW, Walking Trails, Golf Clubs, Wineries, Shopping, New Longos 2026*, Niagara Falls, Lake Erie, Casinos And The USA Border. (id:56248)
14 - 21 Diana Avenue
Brant, Ontario
Welcome to this modern freehold end-unit townhouse in the highly sought-after West Brant Welcome to this modern freehold end-unit townhouse in the highly sought-after West Brant community, offering over 1,200 sq ft of well-designed living space. Built in 2017, this home features 3 bedrooms, 2.5 bathrooms, and a single attached garage in a quiet, family-friendly complex. Enjoy low-maintenance living with no backyard neighbours for added privacy. The main floor boasts a tiled entryway and durable laminate flooring throughout the pen-concept living, dining, and kitchen areas-perfect for both daily living and entertaining. The stylish kitchen includes white shaker cabinets, quartz countertops, marble tile Backsplash, and stainless steel appliances. Step through the patio doors to a private, partially fenced backyard. Upstairs, the spacious primary suite features a walk-in closet and an ensuite bath, while two additional bedrooms and a full bathroom complete the second level. This move-in-ready home offers strong value in a growing neighbourhood close to schools, parks, shopping, and transit. (id:56248)
423 Emily Street
St. Marys, Ontario
This beautiful bungalow backs onto the quiet beauty of farmland and from the front porch you can over look the lovely Thames river that runs through St Mary's. Its an upgraded model home built by Larry Otten Contracting. The open concept great room has a stunning modern kitchen with pantry, quartz counter tops and an oversized centre island. The dining and living living space have oversized windows and patio doors to a three season room with access to deck and fully fenced back yard. We all want the convenience of main floor laundry, second bathroom, and another bedroom for guests or use for your office or den. The lower level has another full bathroom, bedroom and spacious family room. There is still plenty of space for storage, a workshop or space for hobbies, and in-floor heating to keep you cozy. Both the double car garage and the front porch have the luxury of epoxy floors. Private wood fencing is on both sides of the professionally landscaped yard with wrought iron across the back so you can enjoy the beauty and peace of scenic country. Includes shed, barbecue and smoke house, fully fenced yard, paved drive, California shutters, central air, air exchanger, garage door opener and remotes, appliances and water softener. Come see this remarkable home! (id:56248)
Unit 301 - 14 John Street
Grimsby, Ontario
Step into this bright and thoughtfully updated two-bedroom apartment in Grimsby and feel instantly at home. Natural light fills the space thanks to large windows throughout, creating a warm and inviting atmosphere from the moment you walk in. The layout offers a nice sense of separation between rooms, with a dedicated living area that opens onto a private balcony, perfect for enjoying some fresh air or quiet moments outside. The dining area sits between the living room and kitchen, creating a natural flow for everyday living and easy entertaining. Both bedrooms offer plenty of space, and each one features a large, deep closet for all your storage needs. You'll also find a huge hallway closet that spans over 10ft, ideal for stashing coats, decorations, extra linens, or anything else you'd like out of sight. The 4-piece bathroom has been refreshed with new tile flooring and a sleek new vanity. This unit has seen a full refresh throughout. There's a new stove and fridge in the kitchen, updated laminate flooring throughout, new baseboard heaters, new closet doors, and a newly installed balcony railing. Fresh paint adds a clean, neutral finish to the entire space. The unit is located in a clean, quiet building with shared laundry conveniently located on the main floor. One parking space is included, with the possibility of additional parking depending on availability. Tenants are responsible for heat, hydro, and internet/cable. The location is ideal for commuters and outdoor enthusiasts alike. With quick access to the highway, you're just a short drive from Hamilton, Toronto, or anywhere in the Niagara Region. Nelles Beach is nearby, as are multiple parks and a local plaza for shopping and daily essentials. For weekend hikes or scenic views, the Bruce Trail and Beamer Memorial Conservation Area are just minutes away. With everything you need nearby and a comfortable space to settle into, this one is just waiting for you to call it yours! (id:56248)
7010 Whitman Avenue
Niagara Falls, Ontario
This fully renovated 3+2 bedroom home is packed with modern updates and quality finishes throughout. Enjoy peace of mind with new shingles (June 2025), new AC, and hot water tank (2023), plus a completely upgraded 200-amp electrical panel. The main floor offers a bright open-concept living and dining area, an updated kitchen with brand new Samsung appliances (5-year warranty), and three spacious bedrooms. The finished basement offers potential for an in-law suite or extended family living. New washer and dryer (5-year warranty) included. Move-in ready and beautifully updated, this home is ready for you. Book your showing today! (id:56248)


