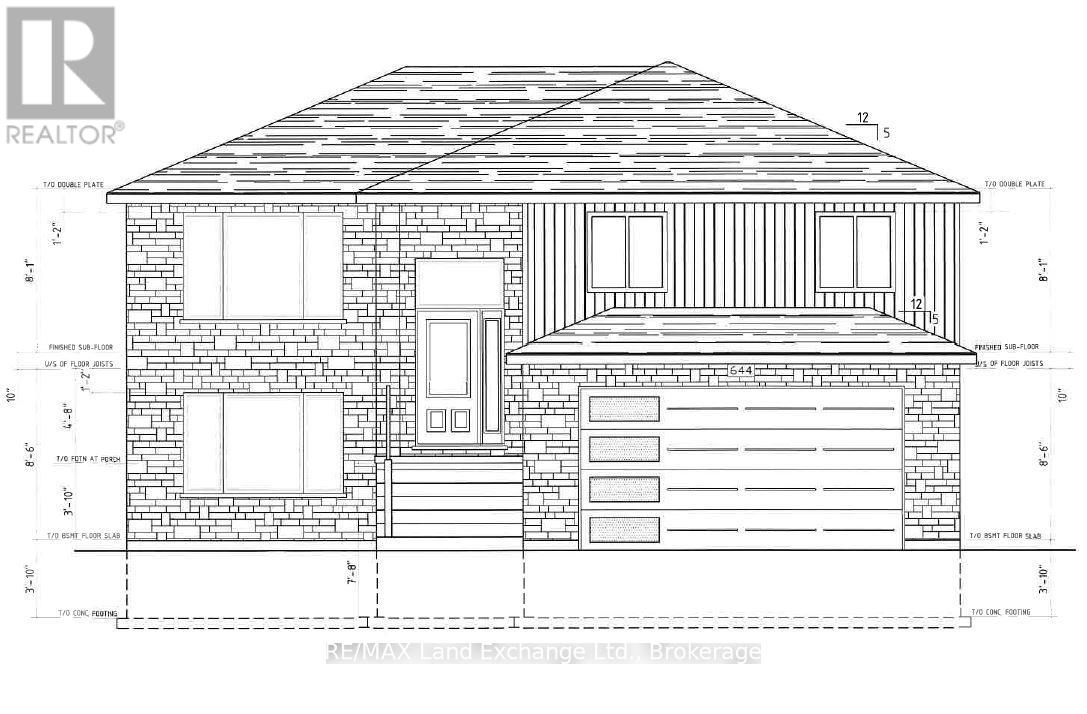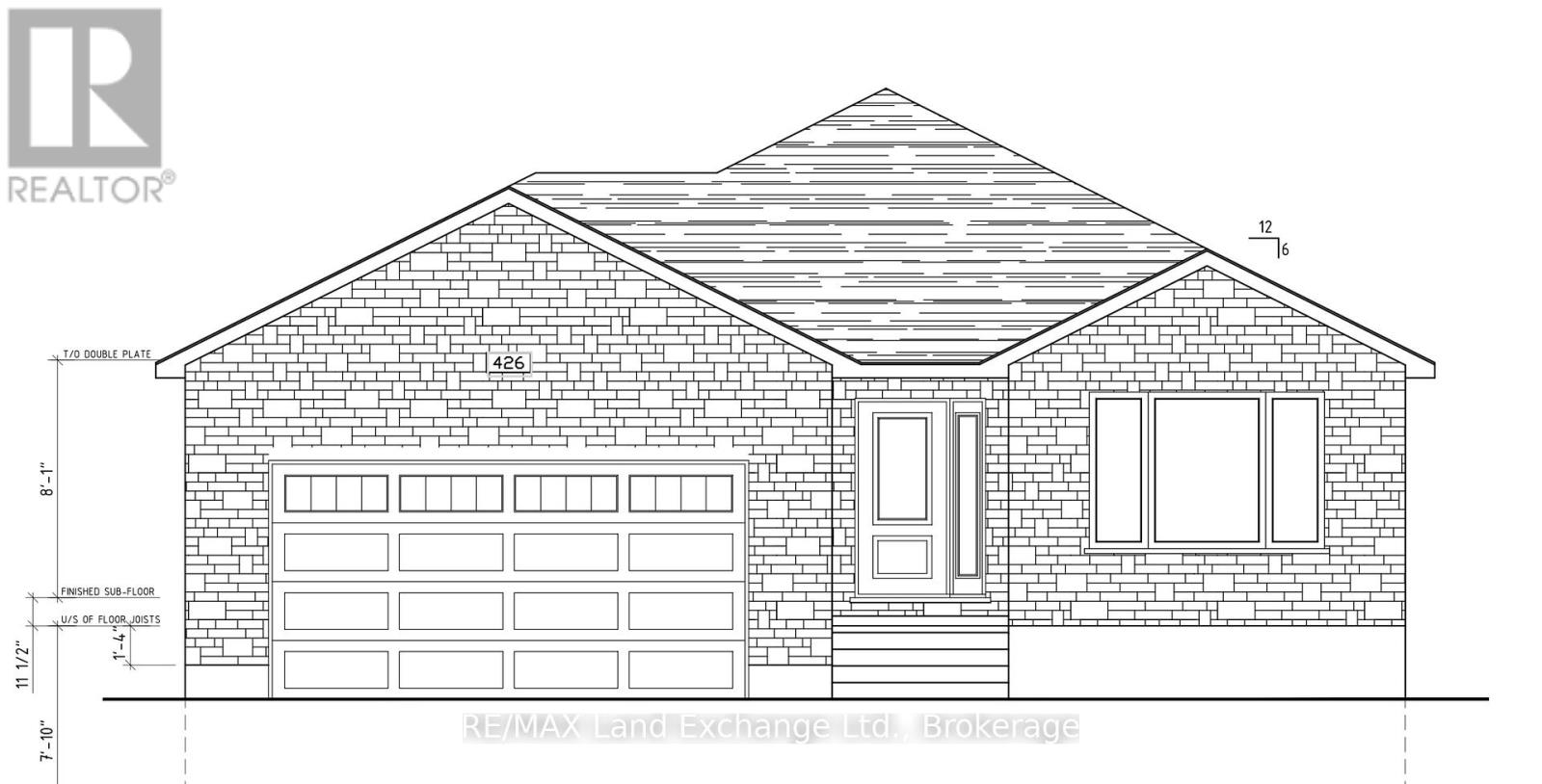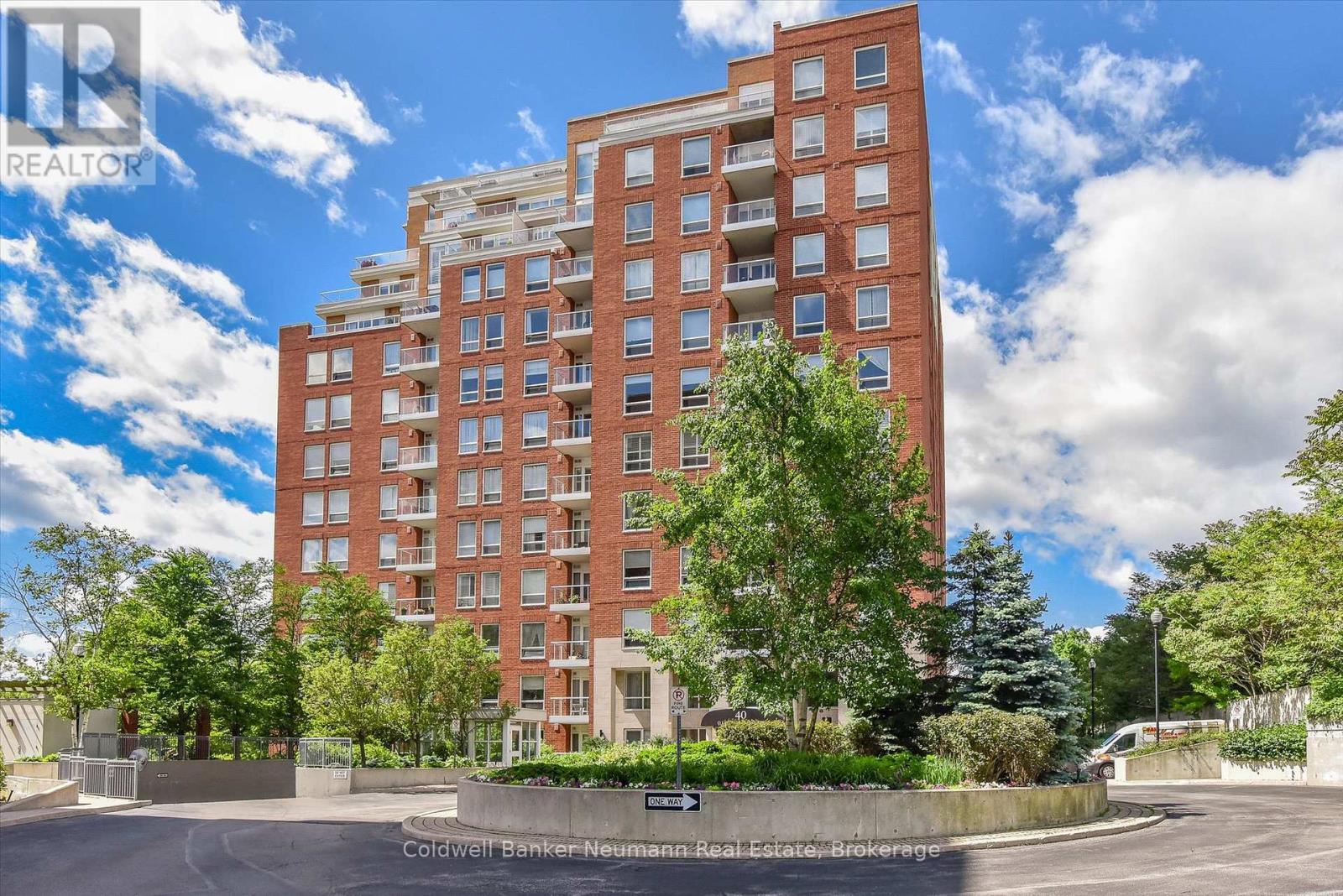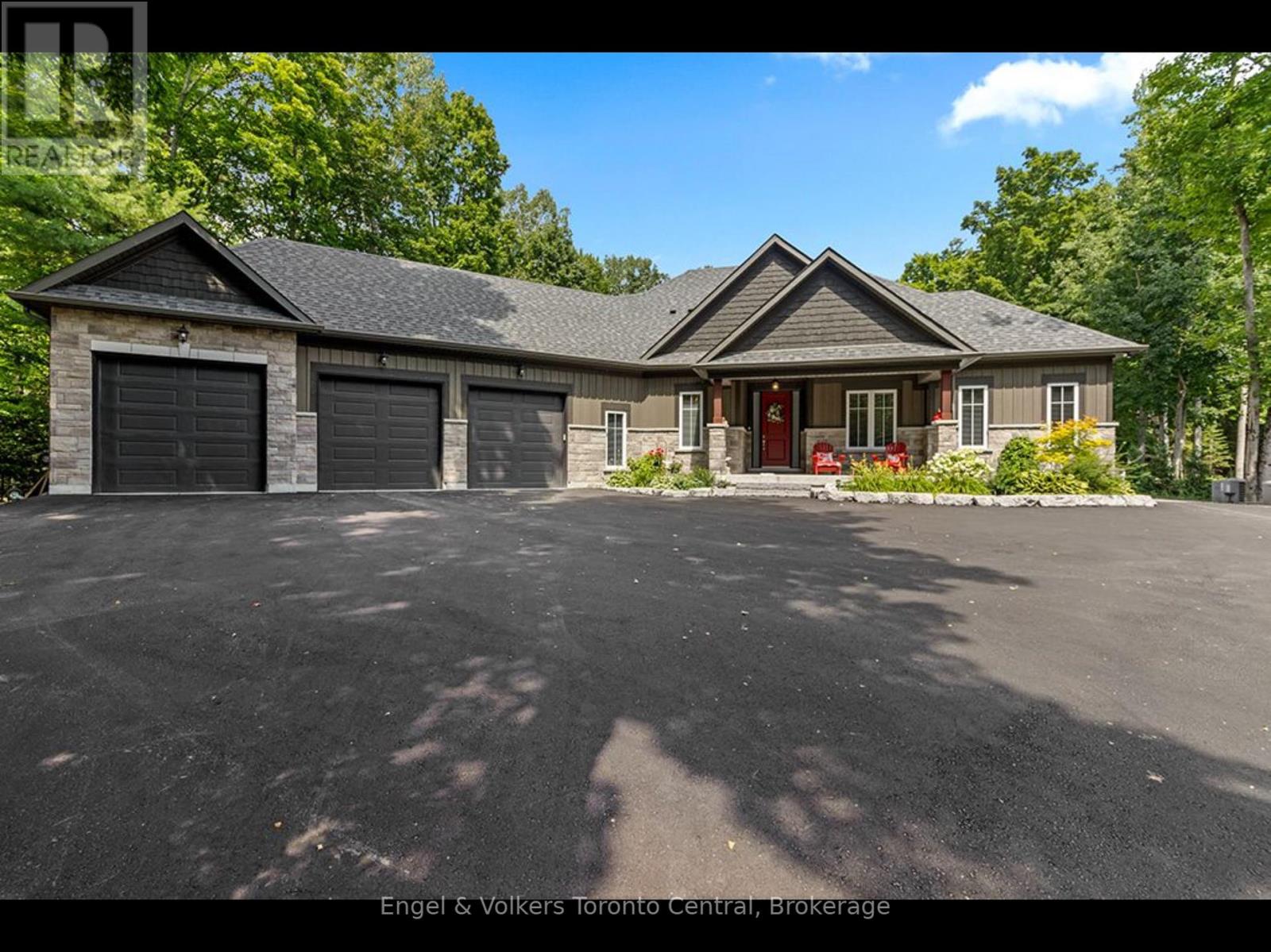644 Devonshire Road
Saugeen Shores, Ontario
3 + 1 bedroom, 3 bath home currently under construction at 644 Devonshire Road in Port Elgin on a lot measuring 50 x 176. Act early and make your own interior colour selections. Price includes vinyl plank and ceramic on the main floor, carpet and ceramic in the walkout basement, with vinyl plank on the staircase. The heating will be gas forced air with central air; on demand rented hot water tank. Yard will be completely sodded, there will be a 10 x 12 deck off the dining room and a double concrete drive with walkway to the front steps and side door of the garage. The kitchen will feature a 6ft island, and laminate counters. HST is included in the asking price provided the Buyer qualifies for the rebate and assigns it to the Builder on closing. Prices subject to change without notice. (id:56248)
426 Northport Drive
Saugeen Shores, Ontario
This brand new brick bungalow is currently under construction on the South side of Northport Drive in Port Elgin. The main floor is 1302 sqft and features 3 bedrooms, a full bath, open concept living room, dining room and kitchen and laundry area. The basement is wide open and could be finished for additional $40,000 including HST. The basement would have a large family room, 2 more bedrooms, full bath and storage / utility room. Current list price includes a sodded yard, double concrete drive, central air, gas forced air heating, gas fireplace in the living room, hardwood and ceramic on the main floor, Quartz counter tops in the kitchen, 12 x 10 deck, carpet grade stairs to the basement and automatic garage door opener. Prices subject to change without notice. HST in included in the list price provided the Buyer qualifies for the rebate and assigns it to the Builder on closing (id:56248)
56-58 Cambridge Street
Cambridge, Ontario
Welcome to 56-58 Cambridge Street — a warm, welcoming and historically rich property nestled in the heart of downtown Galt in Cambridge. Once home to the original City Hall and the town’s first schoolhouse, this stately duplex offers a rare chance to own a true piece of local history with modern-day comfort and versatility. The property features two self-contained units with separate entrances, utilities, furnaces, and water heaters, soaring main floor ceilings accented with exposed wooden timbers, abundant storage space throughout, huge west-facing backyard lined with trees and newer fencing, four total parking spaces, large decks, perfect for entertaining or relaxing. This property has an unbeatable location, walking distance to the Gaslight District, Grand River, Dickson Park, local shops, restaurants, farmers’ market, grocery store, and City Hall. Everything you need is just steps from your door in one of Cambridge’s most vibrant and walkable neighbourhoods. Set on a spacious 66’ x 142’ lot, this property is zoned for both residential and commercial office use, making it ideal for a range of buyers including investors, small business owners, or families looking to co-purchase. Potential for future expansion, additional parking, or even a tiny home build (subject to approvals). Whether you’re an investor looking for a solid rental property, a homeowner seeking a live/rent setup, or a business looking for a unique location, this property delivers versatility and value in one of the city’s most iconic buildings. A rare opportunity to own a duplex with deep roots in the city's past; live in history while shaping your future. New roof shingles (2018). Unit 56 (vacant July 1) features 2-stories, 2 bedrooms, 1 bathroom, in-suite laundry, private deck, bright living space with heritage charm. Unit 58 (tenanted at $2,300/month, month-to-month) features 2-stories, 3 bedrooms, 1 bathroom, recently renovated kitchen, main floor laundry, AC, 2 decks (upper and lower). (id:56248)
804 - 40 Old Mill Road
Oakville, Ontario
This spacious 1-bedroom + den condo offers approximately 800 square feet of smartly laid-out space, perfect for anyone who wants to live steps from the GO station but still be able to relax in style at the end of the day. The kitchen is a classic galley setup ideal for efficient cooking or just pretending you are on a cooking show. It features granite countertops, stainless steel appliances, and extra built-in cabinetry. The living and dining area is open and bright, with floor-to-ceiling windows that offer a clear, unobstructed view of Oakville's charming skyline. The bedroom is a great size with plenty of space in your walk-in closet, and the den makes the perfect work-from-home setup or a cozy reading nook (or, lets be honest, a very dignified storage room). But the real treat? The amenities. You have access to a sunny indoor pool, a well-equipped gym, a party room for when you are feeling social, and a sauna for when you are not. There is secure access with a 24-hour gatehouse, ample visitor parking, and 2 underground parking spaces no more brushing snow off your car next winter! Located just steps to the Oakville GO Station, this is a commuters dream, with quick access to Whole Foods, LCBO, downtown Oakville, the lake, and all the boutique shopping and coffee you could want. Whether you are downsizing, investing, or just want to skip lawn maintenance for the rest of your life, this is a great place to call home. (id:56248)
81 Spruce Street
Tiny, Ontario
Custom-Built Retreat in Woodland Beach, Tiny Township. Welcome to your dream home in the heart of Woodland Beach! Nestled on a beautifully treed one-acre lot, this thoughtfully designed 4-bedroom bungalow (with potential for a 5th bedroom or home office) was custom built in 2018 and offers the perfect blend of comfort, style, and functionality. Step inside to rich hardwood floors, two cozy gas fireplaces, and a bright, cheerful kitchen ideal for family meals and entertaining. The triple-car garage and newly paved driveway include a concrete pad designed for your motorcoach, camper, or RV, a rare bonus for adventurous spirits. The expansive back deck sets the stage for summertime BBQs and relaxing under the stars, while the finished lower level with in-floor heat offers space for every kind of gathering whether its a game of billiards or ping pong, a wine tasting from the cantina, or movie nights in front of the cinema-style projection screen and fireplace. Best of all, you're just a short stroll to the beach via a township-maintained waterfront access. Whether its a permanent home or weekend escape, this property delivers a lifestyle of comfort, privacy, and recreation, all just steps from the shores of Georgian Bay. (id:56248)
564 Dynes Road
Burlington, Ontario
Nestled In The Heart Of Burlington, This Attractive & Spacious 4 Level Side Split, 4 Bed 2 Bath, newly renovated and move-in ready! This beautifully upgraded home features a refreshed backyard, lush lawn, new fence and gate, plus a renovated roof on the backyard storage shed. Inside, enjoy brand new flooring, stairs, handrails, lighting, outlets, switches, and hardware throughout. Freshly painted walls, ceilings, doors, windows, baseboards, and casings create a bright, clean atmosphere. The modern kitchen has been fully refurbished with matte white cabinetry, elegant stone countertops, and matching walls and window frames. The second-floor bathroom has also been beautifully renovated. Exterior updates include repaired car lanes, freshly painted garage doors, gates, platforms, railings, and all door and window trims.Additional updates from 7 years ago include the main floor bathroom conversion from 2-piece to 3-piece, a separated basement room, and a new roof, ensuring long-lasting comfort and style.A perfect blend of thoughtful upgrades inside and out ready for you to call home! (id:56248)
5260 Mcfarren Boulevard Unit# 181
Mississauga, Ontario
A BEAUTIFULLY BUILT EXECUTIVE STYLE TOWNHOUSE BUILT IN THE HEART OF MISSISSAUGA. LOCATED IN AN EXCELLENT SCHOOL DISTRICT, CLOSE TO JOHN FRASER SECONDARY SCHOOL. EASY ACCESS TO UTM AND ERIN MILLS TOWN CENTRE. HARDWOOD FLOORING AND ACCESS TO GARAGE FROM HOME. FINISHED BASEMENT WITH WALK OUT. CLOSE TO THE PARK AND MEADOWVALE GO STATION. GREAT FAMILY HOME. (id:56248)
15 Sister Varga Terrace
Hamilton, Ontario
Welcome to 15 Sister Varga Terrace, located in the much sought after gated community of St. Elizabeth Village! This home features 2 Bedrooms, 1 Bathroom, large living room/dining room for entertaining, and utility room. One of the standout features of this home is the ability to fully renovate and customize it to your taste. Enjoy all the amenities the Village has to offer such as the indoor heated pool, gym, saunas, golf simulator and more. Furnace, A/C and Hot Water Tank are on a rental contract with Reliance (id:56248)
Th 20 - 1439 Niagara Stone Road
Niagara-On-The-Lake, Ontario
In the heart of Virgil, you will find Glen Brooke Estates an exclusive enclave of 32 executive townhomes and if you were picking the most desirable location in the complex, with unrestricted views overlooking the Lower Virgil Reservoir you would have to choose Townhome 20! Fully finished on both levels, this 3 bedroom, 3 bath end-unit bungalow offers over 2650 square feet and a double car garage too! The foyer with reception closet and inside garage access opens to the well thought-out reverse plan positioning the formal dining room and kitchen at the front of the home leaving the great-for-entertaining living room, the three-season solarium, and the primary suite to take full advantage of the breath-taking views; you might think you are at the cottage but in reality, you are only minutes away from shopping and amenities. The living and dining rooms could be combined allowing for current dining room to be used as a family room or an in-home office. The custom designed kitchen features an abundance of cupboards and counter space, over-size island, and built-in appliances. Hardwood floors, vaulted ceiling, accent lighting and gas fireplace enhance the living room with double doors opening to the custom designed three-season solarium and walkout to the BBQ deck. The king-size primary suite includes an updated ensuite with oversize accessible shower and double sink vanity; you will appreciate the custom fitted wardrobe wall-unit. The laundry closet and powder room are in the hallway. An open stairway leads to the professionally finished lower level. There is a gas fireplace, double closet and under-stair storage in the recreation room off which is the office, exercise room which could be an additional bedroom, the 4-piece bath with whirlpool tub, bedroom, craft and utility rooms too, So, grab your coat and grab your hat, put away the lawn mower and snow blower because on the sunny side of the street Townhome 20 is waiting for you! (id:56248)
152 Ellen Street
North Perth, Ontario
Welcome to this stylish and functional 2-year-old detached bungalow, perfectly situated on a premium 60 ft frontage lot in a vibrant and growing community. With a double car garage, open layout, and well-designed living space, this home offers the ideal blend of comfort and future potential.Inside, enjoy 9 ft ceilings, engineered hardwood floors throughout the main areas, and a bright open-concept floorplan. The kitchen is equipped with stainless steel appliances and offers a walkout to a covered deck perfect for relaxing or entertaining outdoors.Features 3 generously sized bedrooms, including a primary suite with a 3-piece ensuite, and cozy carpeted bedrooms for added comfort. The spacious unfinished basement includes a 3-piece bathroom rough-in and offers endless potential finish it to suit your needs with space for a rec room, additional bedrooms, or even a future in-law suite or basement apartment, subject to approvals.For added value, the seller will provide a brand new washer and dryer, and will have the home freshly painted and professionally cleaned prior to closing.A rare opportunity to own a newer bungalow with space, style, and room to grow! (id:56248)
1057 Clare Avenue
Cambridge, Ontario
Welcome to 1057 Clare Avenue, a charming and well-maintained solid brick bungalow in the heart of Preston South, one of Cambridge’s most desirable neighborhoods. Perfectly positioned on a quiet, tree-lined street, this home combines classic character with thoughtful updates and a versatile layout that suits a variety of lifestyles. Step inside to discover a bright and inviting main floor with generous living and dining spaces, a stylish kitchen, a spacious bedroom, and a cozy office ideal for remote work or hobbies. The finished basement with its own separate entrance offers incredible flexibility, featuring a large kitchen/living area, an additional bedroom, laundry room, and ample storage—perfect for extended family, guests, or future rental potential. Outside, enjoy a fully fenced backyard with a private deck, perfect for entertaining or relaxing, and a detached garage plus driveway parking for 4. Enjoy walking distance to schools, parks, transit, and the Preston Towne Centre, with easy access to shopping, restaurants, and major highways. Surrounded by green space and close to the Speed River trail system, this home is ideal for those who appreciate both convenience and community. Move-in ready with endless potential, 1057 Clare Avenue offers the space, charm, and location you've been waiting for. (id:56248)
155 Caroline Street Unit# 402
Waterloo, Ontario
Don’t miss this rare and spectacular corner unit at the prestigious 155 Caroline Street Private Residences, perfectly located in the heart of Uptown Waterloo. This stunning 2-bedroom, 2-bathroom suite boasts an exceptional floor plan and an expansive private terrace that seamlessly extends your living space—more than doubling it—with views overlooking the beautifully landscaped 4th-floor common area. Inside, you’ll find 920 sq. ft. of thoughtfully designed living space featuring an upgraded kitchen with quartz countertops, stainless steel appliances, a breakfast bar, and a bright open-concept layout that flows into the spacious living and dining area. Enjoy the convenience of in-suite laundry and two stylish bathrooms, both finished with sleek quartz counters. Three separate sliding doors provide direct access to your incredible 958 sq. ft. private patio from both bedrooms and the living room, creating an airy, indoor-outdoor lifestyle that's truly one of a kind. Residents enjoy exceptional building amenities including a concierge-staffed lobby, a chic party room, a well-equipped fitness centre, a theatre room, outdoor terrace, and guest suites for visiting family and friends. Situated steps from Vincenzo’s gourmet market, fine dining, trendy cafés, Belmont Village, boutique shopping, and the LRT, this unbeatable location also offers quick access to both universities, Google, Sun Life, and the Innovation Centre. This is Uptown living at its finest—style, space, and sophistication all in one extraordinary home. (id:56248)












