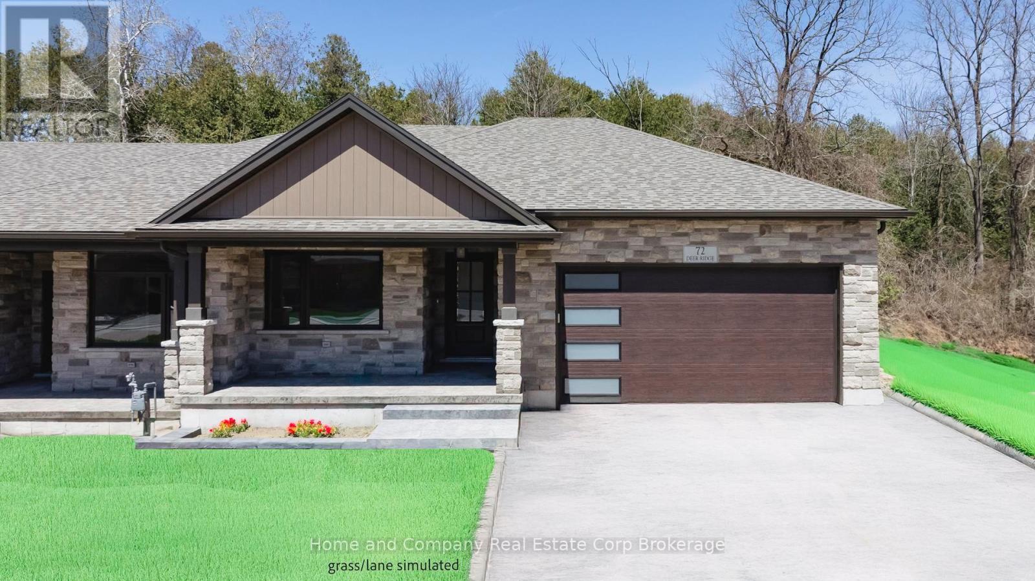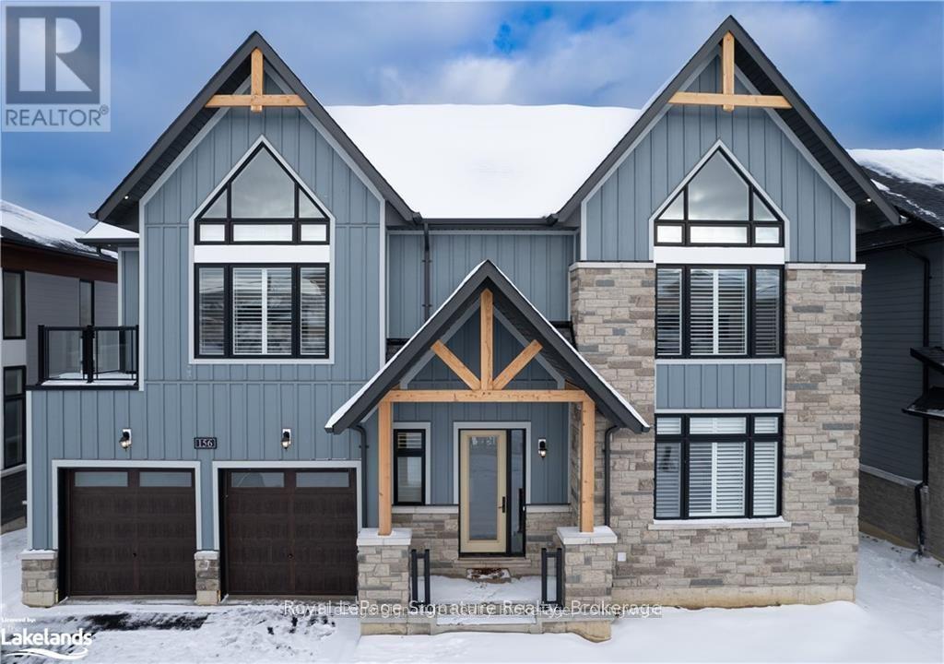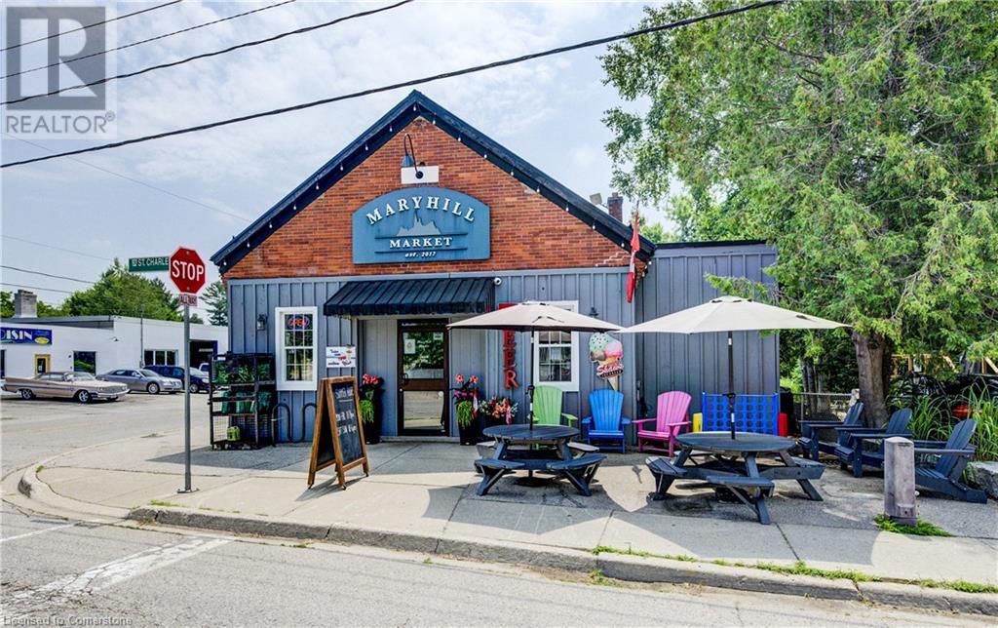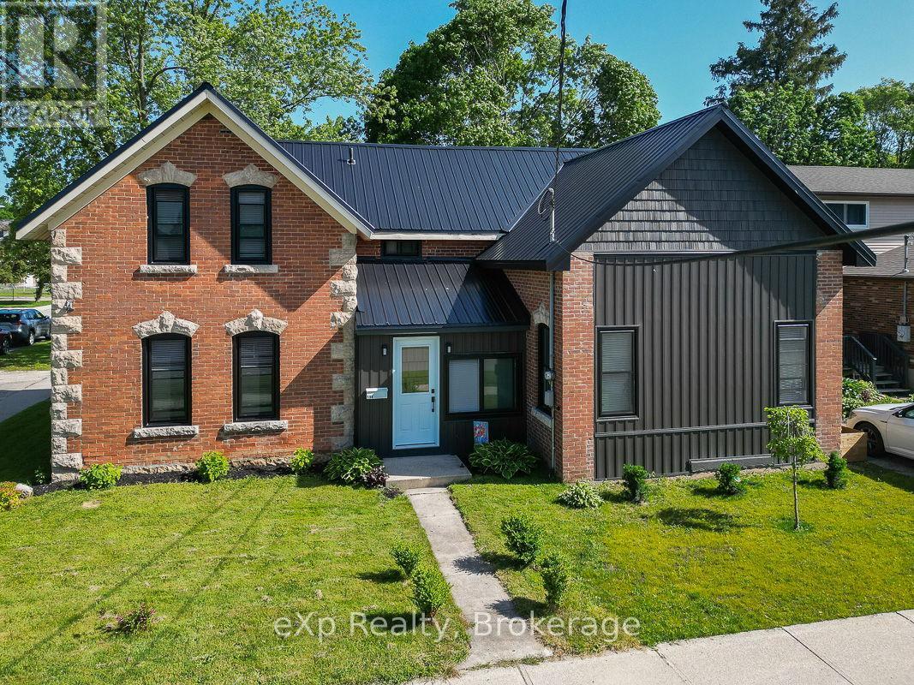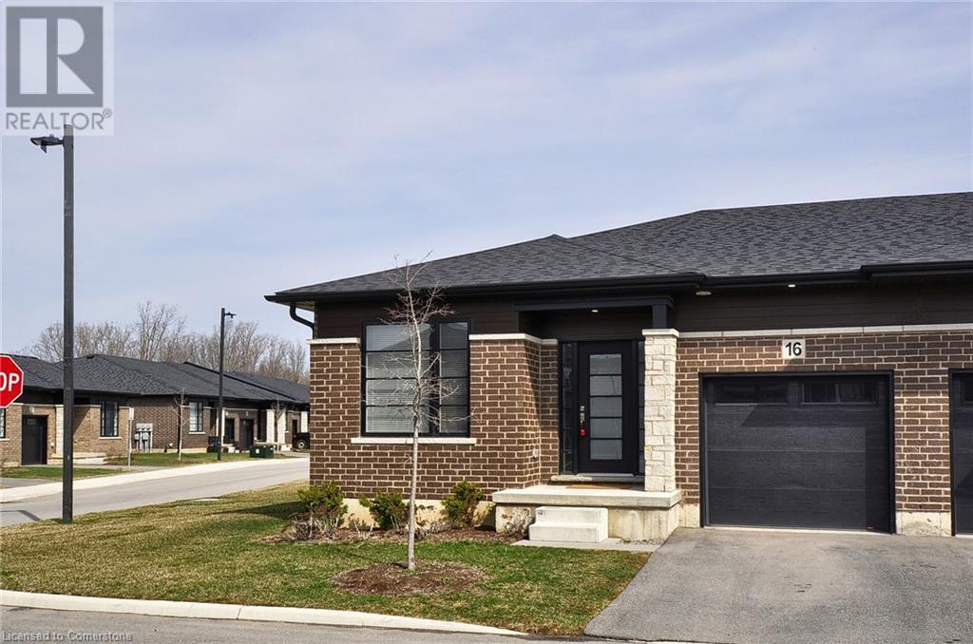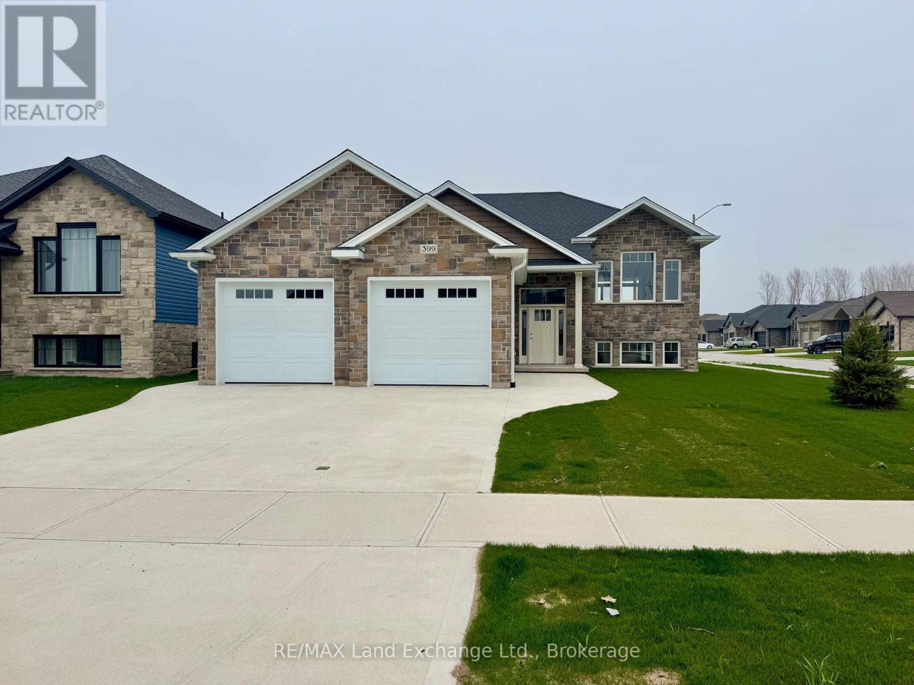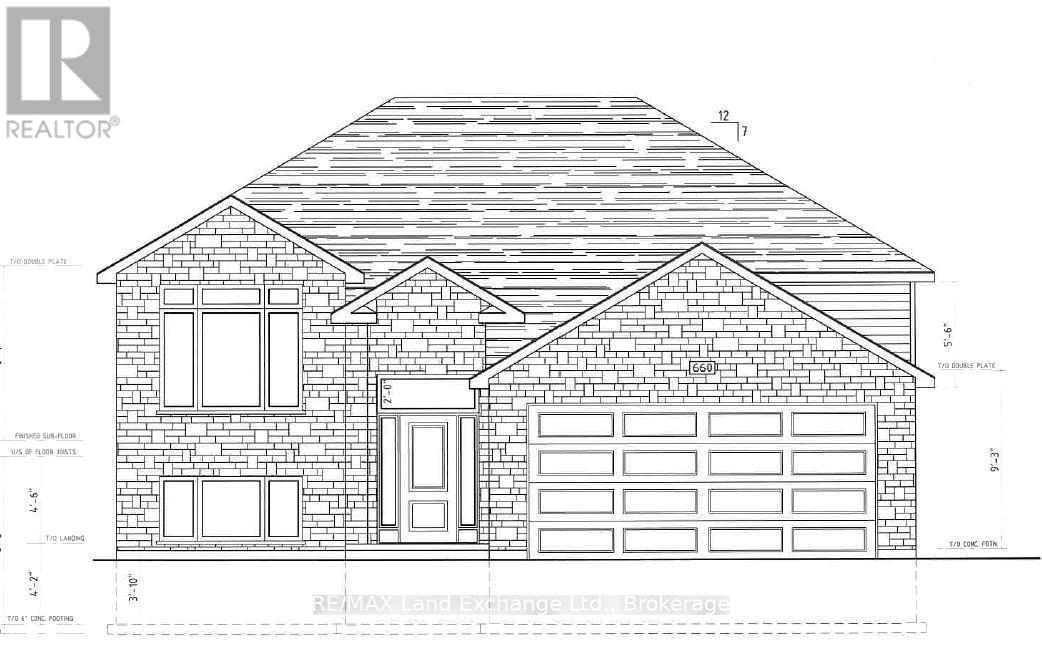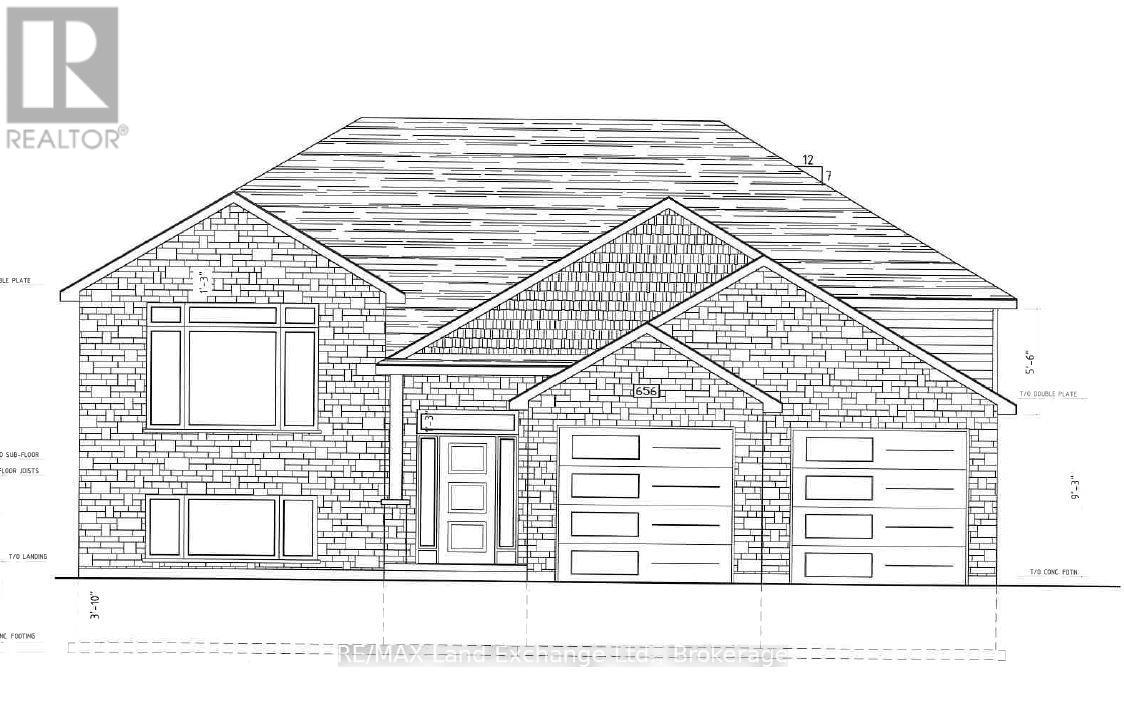795099 East Back Line
Grey Highlands, Ontario
Set on 2.7 acres of scenic countryside, this red brick Victorian blends timeless charm with everyday comfort in a way that's hard to find. Whether you're looking for a full-time move or a peaceful weekend place, this property delivers both retreat and refined, everyday function. Inside, the layout is spacious and full of character. There are four bedrooms and two full baths, an updated kitchen with a woodstove, and a bright breakfast nook that opens to a private side yard. It's a great spot for morning coffee, evening cocktails, or just watching the seasons change. The separate dining room is ideal for gathering, and the living room offers a relaxed space to unwind. The real standout is a beautiful two-storey timber frame addition, anchored by a great room with garden views, this is a room you'll find yourself drawn to, with the primary suite tucked above it on the second level. You'll also find a main floor office, laundry, and an attached garage that keeps daily life running smoothly. Outside, the courtyard and decorative pond feel like your own hidden escape, and the beautiful countryside views offer a new kind of calm you didn't know you needed. The detached garage with workshop is perfect for hobbyists or anyone needing extra space, and the greenhouse is ready for your next garden project. Located on a paved road just minutes from Markdale and the top of BVSC, this home gives you convenience without sacrificing peace and quiet. In town, you'll find a new hospital and a new elementary school, an updated grocery store and many wonderful shops and restaurants, all part of what makes moving here an easy choice for families, full-timers, and weekenders alike. It's the kind of place that sticks with you, and for good reason. This isn't just a house, it's the lifestyle so many are searching for. (id:56248)
56 Deer Ridge Lane
Bluewater, Ontario
The Chase at Deer Ridge is a picturesque residential community, currently nestled amongst mature vineyards and the surrounding wooded area in the south east portion of Bayfield, a quintessential Ontario Village at the shores of Lake Huron. There will be a total of 23 dwellings, which includes 13 beautiful Bungalow Townhomes currently being released by Larry Otten Contracting. Each Unit will be approx. 1,540 sq. ft. on the main level to include the primary bedroom with 5pc ensuite, spacious study, open concept living area with walk-out, 3pc bathroom, laundry and double car garage. Finished basement with additional bedroom, rec-room, and 4pc bathroom. Standard upgrades are included: Paved double drive, sodded lot, central air, 2 stage gas furnace, HVAC system, belt driven garage door opener, water softener, water heater and center island in the kitchen. The possession date for Block 12 is approx. November 30th, 2025. The photos used for this listing, are of a recently completed end-unit. The appliances/and the mirrors shown here, are not included, as are certain light fixtures. (id:56248)
156 Springside Crescent
Blue Mountains, Ontario
Nestled in the highly sought-after Blumont community, this bright and spacious 4-bedroom, 2.5-bathroom home is the perfect summer retreat just minutes from the Village, scenic golf courses, hiking trails, and a short drive to downtown Collingwood. Backing onto green space and Monterra Golf Course, the property boasts stunning views, a tranquil backyard, and a grand two-story lodge room with large windows and stylish finishes throughout. With easy access to Georgian Bay and the area's best outdoor activities, this fully equipped home includes brand-new kitchen utensils, fresh bed and bath linens, and a private yard. Flexible dates available experience the best of the Blue Mountain lifestyle this summer. (id:56248)
3 St Charles Street W
Maryhill, Ontario
The Maryhill Market property offers a rare and versatile investment opportunity with three separate income streams in one charming package. This mixed-use property features a spacious 3-bedroom apartment, a bachelor loft apartment, and a retail storefront — all fully self-contained with separate heat controls and hydro meters for maximum tenant independence and owner flexibility. Whether you’re an investor seeking steady rental income or an entrepreneur looking for a live/work setup, this property delivers options. The well-established Maryhill Market continues to serve the surrounding community with a solid reputation and loyal clientele, giving you the chance to operate a turnkey business or lease the retail space for additional income. Located in the welcoming village of Maryhill—just 15 minutes from Kitchener, Waterloo, Cambridge, and Guelph, and about an hour to Toronto—you’re perfectly positioned for convenience and future growth. The dual commercial/residential zoning opens even more doors for creative business ideas or expansion. Don't miss this incredible opportunity to secure a property that offers lifestyle flexibility and long-term earning potential. Offers are welcome anytime—take the next step toward building your future today! (id:56248)
594 10th A Street W
Owen Sound, Ontario
This handsome century home, set on a large, fully fenced lot on the west side of Owen Sound, features a number of significant upgrades. Eminently suited to a growing, active family, the kitchen, dining and living areas are spacious and bright as is the inviting front foyer. The back mud room and storage area are well placed and practical. Upstairs are three bedrooms and a newly renovated 3 piece bath. The main floor primary suite, along with a powder room and laundry, enjoys its own quiet corner away from the daily hustle and bustle. The private yard is spectacular. Partially shaded by mature trees, it has tons of room for play and relaxation. Tucked in at the side is an additional unexpected and restful outdoor space. This property is a delight and so fitting for a family looking to put down roots. (Utilities last 12 months: Gas $920, Hydro $1,080, Water $980.) (id:56248)
4871 Wellington Road 29 Road
Guelph/eramosa, Ontario
WORK, LIVE, ENTERTAIN AT HOME. Beautiful 4 bedroom country home with a large 3200 sq ft insulated shop. This well maintained home with open concept main floor and sliders to the deck from the updated kitchen. A spacious family room with cozy fireplace and walkout to the patio plus finished rec room down offering more space for family fun. 4 good size bedrooms with a large master bedroom and ensuite bath plus walk in closet. Well landscaped lot with lots of parking and the standout feature - THE SHOP boasting 2 large ground level doors, door 1, 14' wide 14' high. door 2 10' wide 12' high. 16ft ceilings, forced air propane heating. Shop is on it's own meter. Electric power 600v 3ph 200 amp with multiple 600v drops around the shop, 220-240v single phase. Hot and cold water, Large yard for vehicles , outside storage, 6 storage containers. Zoned for fabrication shop or storage. Why pay $6000 + on industrial units when you can work at home. Tree line separating the house from the shop and yard, central location for Milton, Cambridge, Guelph and parking for 20 plus cars. 5x10ft 2.5kw fiber laser available. (id:56248)
1408 Pearceley Road
Parry Sound Remote Area, Ontario
Welcome to 1408 Pearceley Rd, an off-grid dwelling, located in an unorganized township in the heart of the Almaguin Highlands. Private 6.5 acre lot surrounded by trees with natural stone bedrock outcroppings adding to the charm. Enter this 2 bedroom home through the covered entrance into a large heated sun porch with vaulted ceiling and cookstove to keep you warm on those chilly nights. Spacious kitchen featuring metal cabinets, a J.A. Roby Cookstove, and propane appliances. Bright, comfy living room with walkout to backyard and 16' wide rear deck. Large upgraded 3 pc bathroom, with main floor laundry. Utility room houses a hot water on demand unit & a six year old 3,050 Watt 10 panel solar system with 2 spare batteries. Drilled well, septic, 20' sea can, and detached garage with double lean-to for all tools & toys. Most tools and furnishings included. Lots to appreciate here! (id:56248)
4871 Wellington Road 29 Road
Guelph/eramosa, Ontario
WORK, LIVE, ENTERTAIN AT HOME. Beautiful 4 bedroom country home with a large 3200 sq ft insulated shop. This well maintained home with open concept main floor and sliders to the deck from the updated kitchen. A spacious family room with cozy fireplace and walkout to the patio plus finished rec room down offering more space for family fun. 4 good size bedrooms with a large master bedroom and ensuite bath plus walk in closet. Well landscaped lot with lots of parking and the standout feature - THE SHOP boasting 2 large ground level doors, door 1, 14' wide 14' high. door 2 10' wide 12' high. 16ft ceilings, forced air propane heating. Shop is on it's own meter. Electric power 600v 3ph 200 amp with multiple 600 drops around the shop, 220-240v single phase. Hot and cold water, Large yard for vehicles , outside storage, 6 storage containers. Zoned for fabrication shop or storage. Why pay $6000 + on industrial units when you can work at home. Tree line separating the house from the shop and yard, central location for Milton, Cambridge, Guelph and parking for 20 plus cars. 5x10ft 2.5kw fiber laser available. (id:56248)
550 Grey Street Unit# 16
Brantford, Ontario
Spacious END UNIT. Newer, family friendly, quiet area, walking distance to parks and other amenities; plus convenient highway access for commuters. This beautiful open concept 2 bedroom, 2 bathroom is carpet free with beautiful finishes. Quartz counters in the kitchen and bathrooms, stainless steel appliances and wood laminate flooring through out. With a main floor laundry room as you enter from the garage, and a large open basement ready for your ideas with a rough in for another bathroom if needed. Stainless steel appliances are included along with stackable washer and dryer. Through the sliding doors you'll access a private area with open green space to enjoy. (id:56248)
399 Amanda's Way
Saugeen Shores, Ontario
Immediate possession available; home has just a few minor touch ups. This home features a Self contained Secondary Suite in the lower level with separate entrance, with 1304sqft on each floor, there's plenty of room. On the North West corner of Ridge St and Amanda's Way is the location of this fully finished raised bungalow; with a 2 bedroom, 2 bath unit on the main floor and a 2 bedroom, 1 bath unit in the basement. Some of the standard finishes include laundry on each floor, 9ft ceilings on the main floor, Quartz kitchen counters in both kitchens, covered rear deck 12 x 14, central air, gas fireplace, automatic garage door openers, sodded yard and more. The location to shopping and the beach are just a couple of things that make this location sought after. HST is included in the asking price provided the Buyer qualifies for the rebate and assigns it to the builder on closing (id:56248)
660 Devonshire Road
Saugeen Shores, Ontario
This brand new home currently under construction is located at 660 Devonshire Road and sits on a lot measuring 50 feet by 182 feet. The main floor is 1227 sqft featuring 2 bedrooms, 2 full baths and an open concept living room, dining room and kitchen with access to a 10 x 14 deck. Main floor features include vinyl plank and ceramic flooring, and Quartz kitchen counters. The basement will be finished and include a family room with gas fireplace, 2 bedrooms, 3 pc bath and laundry / storage room with access to the 2 car garage. Exterior finishes include a sodded yard, and double concrete drive with walkway to the front step and side door of the garage. The home will be heated with a gas forced air furnace and cooled with central air. There will be a vinyl plank staircase from the main entrance foyer to the main floor and the basement. HST is included in the list price provided the Buyer qualifies for the rebate and assigns it to the Builder on closing. Prices subject to change without notice. (id:56248)
656 Devonshire Road
Saugeen Shores, Ontario
On a lot measuring 56ft x 182 ft, this 1406 sqft, 3 + 2 bedroom, 3 bath home is under construction. The location is 656 Devonshire Road in Port Elgin just a short walk to the rail trail, Food Basics, and the new Saugeen Shores Aquatic Center. The main floor is open concept with 9ft ceilings, vinyl plank and ceramic flooring, walkout to a 10 x 14 deck, Quartz kitchen counter tops and spacious entrance foyer. The basement will be finished and include a family room with gas fireplace, 2 bedrooms, 3pc bath, laundry / utility room with access to the 2 car garage measuring 22'8 x 24'. The yard will be completely sodded and a concrete drive will be in place. HST is included in the list price provided the Buyer qualifies for the rebate and assigns it to the Builder on closing. Prices subject to change without notice. (id:56248)


