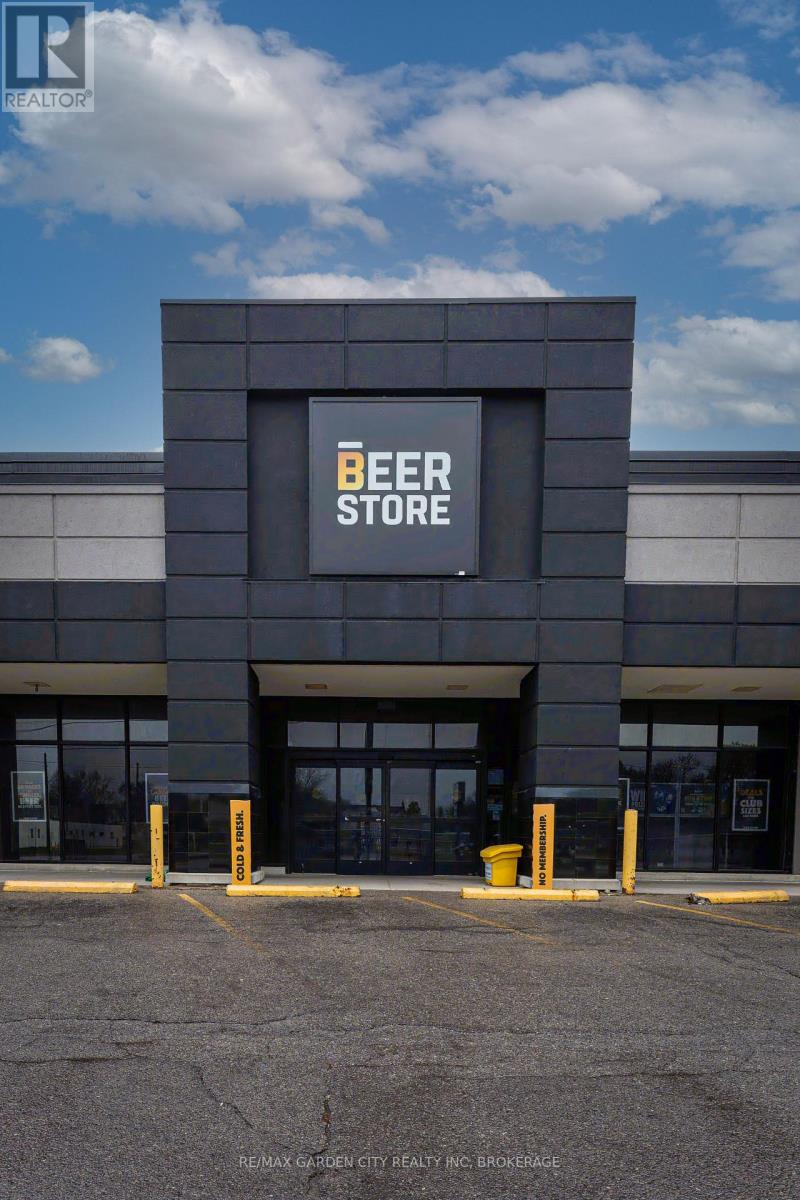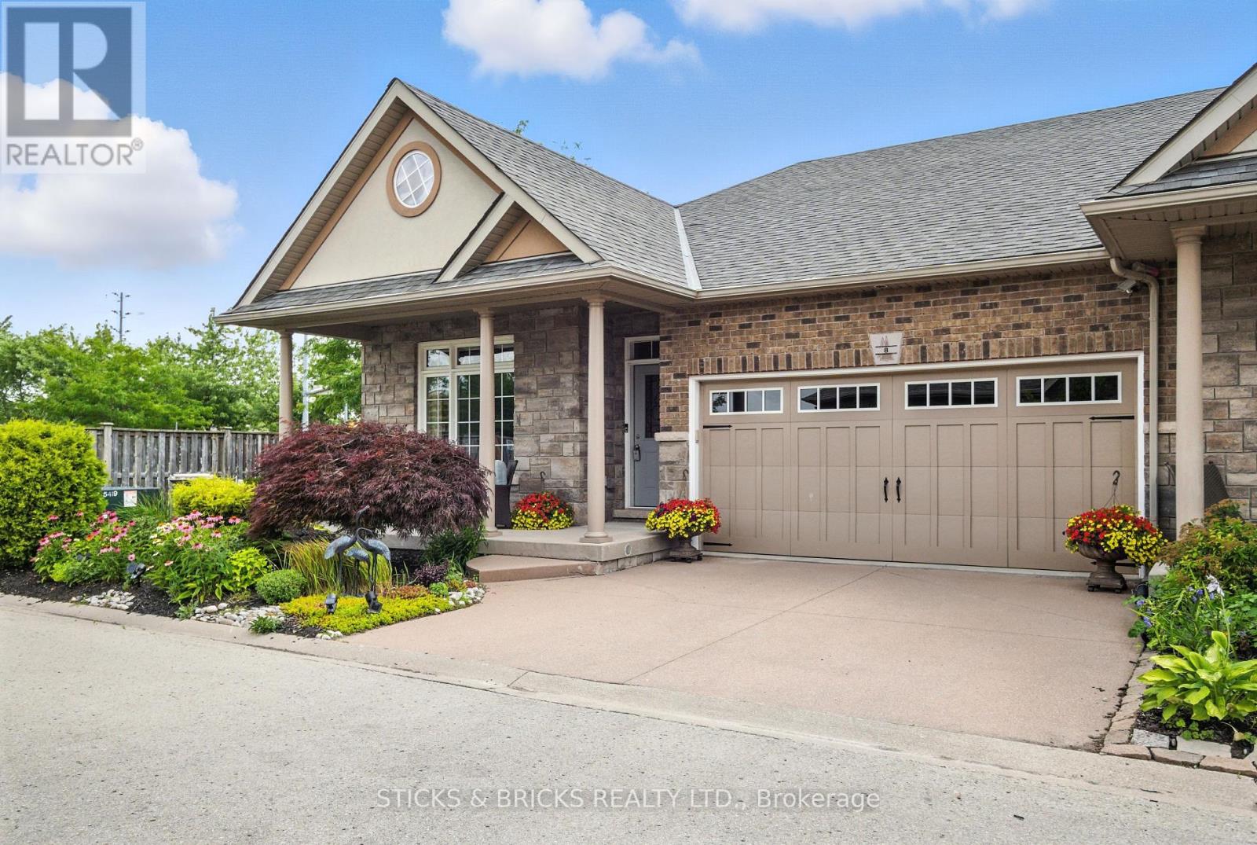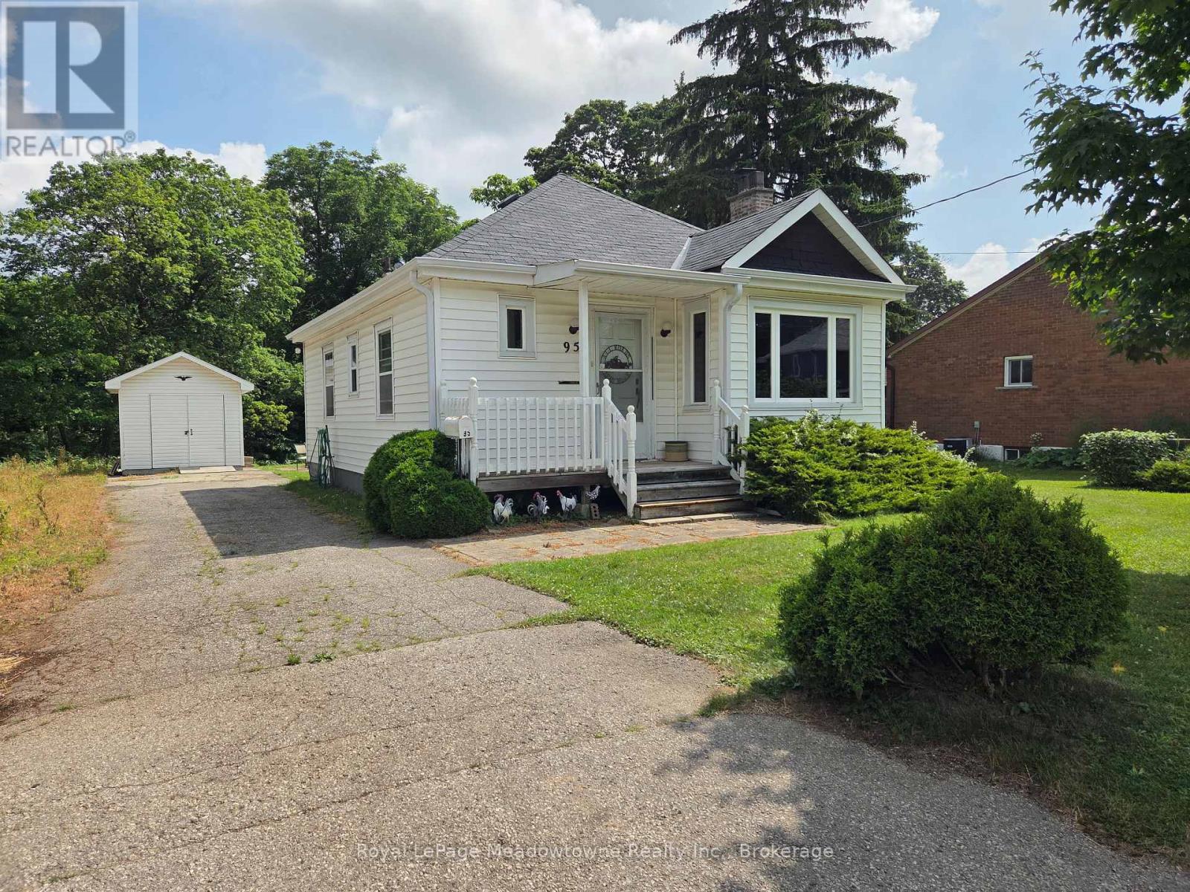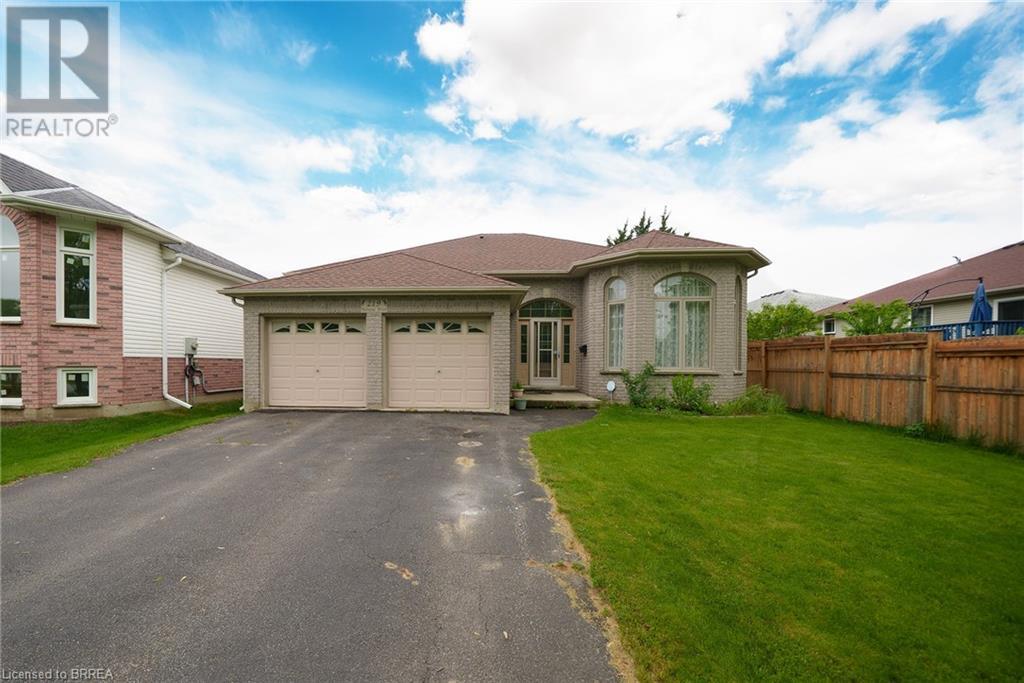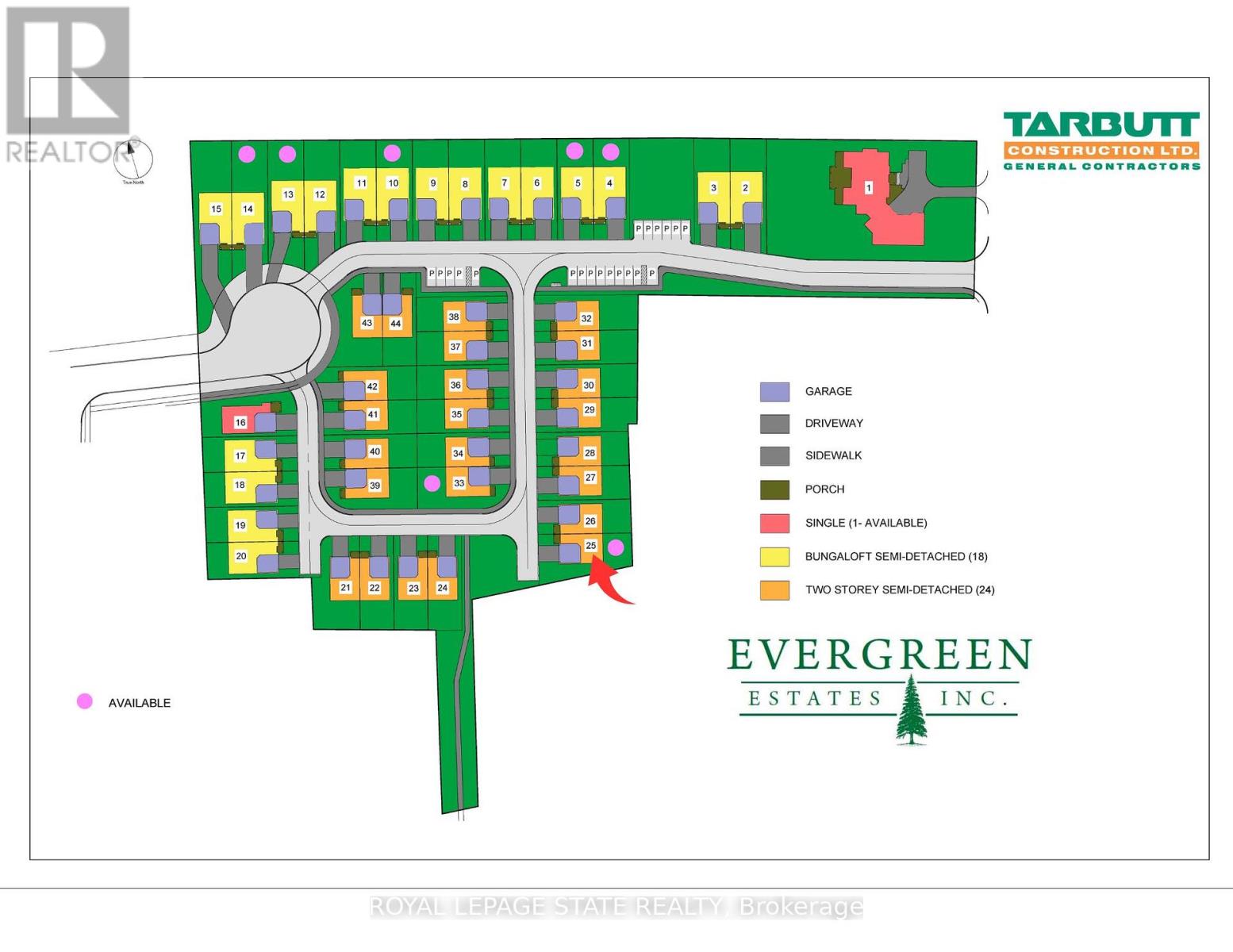1600 Dundas Street
London East, Ontario
Triple Net Lease in place until December 2029 with 2 x 5yr tenant options. Tenant is responsible for all maintenance and repairs, including capital & structural repairs upgrades. The building is 6,171 sqft, with 50 parking stalls on .7 of an acre with a full loading dock. This is a care free lease and as hands off as it gets for a for the landlord. Convenient location in the Argyle neighborhood taking up a large stretch of 247' frontage from side street to side street. Located on on busy Dundas St. just 2km away from Fanshaw College. New roof installed in 2024, Stucco exterior completed in 2020. (id:56248)
75 Lombard Street
Smiths Falls, Ontario
High Exposure retail property on a convenient corner lot on busy Lombard St. This property is located right beside McDonalds and in front of the Independent Grocery Store. The Beer Store is the tenant with a Triple Net Lease in place until December 2030 with 3 x 5yr tenant options. Tenant is responsible for all operating and maintenance expenses. The building is 9,371 sqft, on .65 of an acre with two full loading bays and a portion of excess land that could be built up or used for parking. To show the strength of the location other neighboring tenants include: Dollar Tree, Canadian Tire, Scotia Bank, KFC, DQ, Walmart, Esso, Tim Hortons, Marks, LCBO, Starbucks. This is a care free lease and as hands off as it gets for the landlord. (id:56248)
8 - 6334 Desanka Avenue
Niagara Falls, Ontario
Just what you have been waiting for; a BUNGALOW CONDO with FLAIR! Truly MOVE IN READY with a fabulous primary bedroom suite, MAIN FLOOR FAMILY ROOM AND FORMAL LIVING ROOM. Not only does this exquisite home offer the convenience of a DOUBLE GARAGE and main floor laundry room, there is an IN-LAW set up/guest suite in the lower level with a bed, bath, sitting room, office and kitchenette. All nestled in a small enclave of executive styled towns CLOSE TO ALL AMENETIES. Beautifully landscaped this corner unit offers a very private deck with an power overhead awning and separate patio with views of the professionally designed garden. (id:56248)
95 Poplar Avenue
Halton Hills, Ontario
This diamond in the rough presents an extraordinary opportunity for a keen buyer with a vision. Located in a desirable neighborhood. Discover the possibilities of this large, beautiful property brimming with untapped potential. Whether you're an investor seeking a lucrative project or homeowner dreaming of a custom designed residence, this is your chance to create equity and truly make a house your own. This cozy home with its cottage feel, has 2 main floor bedrooms, Living Room with a wood burning fireplace, eat-in Kitchen, a finished lower level and two 3pc bathrooms. Imagine transforming each space to reflect your own style. With a little imagination and some dedicated effort this home can be reborn into the retreat you've always envisioned. The Property includes three Storage Sheds. Hardwood under carpet on Main floor, and Close to Go Train, Steps to hiking trails. Front Window replaced in 2021, Gutters 2024, Roof 2018, Furnace 2016, 100amp service. Don't let this Opportunity pass you by to create your dream living space. (id:56248)
37 The Meadows Street
St. Catharines, Ontario
Relax in one of the friendliest neighborhoods in St. Catharines - The Meadows! You will absolutely love this all brick backsplit, located on a quiet and family friendly cul-de-sac. Upon entry, you will notice the bright and welcoming feel as well as the lovely open concept main living area that offers tons of natural light throughout. The kitchen is completely updated with lots of cupboard space and a large centre island to enjoy gathering with family and friends. On the upper level you will find 3 bedrooms plus the main 4-pc bath. The lower level features a built in wet bar, large family room area and basement walk out directly to your fully fenced backyard. The 4th level is also completely finished with a potential office space, 4th bedroom/den, laundry and second 3-pc bath. The backyard features a large wooden pergola and patio area, fenced vegetable garden area, 2 large utility sheds and lots of mature trees for extra privacy. Conveniently located close to the QEW, great schools, restaurants and a short walk to Rennie Park and Port Dalhousie. Updates include furnace and a/c 2019/2020, EV Charger at front driveway 2024, shingles replaced 2018. Completely move in ready! Don't hesitate to make this Your Niagara Home and live on one of the most sought after streets in North end St. Catharines. (id:56248)
219 Balmoral Drive
Brantford, Ontario
Welcome home to this stunning property featuring a million-dollar view of the Walter Gretzky Golf Course! Entering the front door, you will find a spacious living room with hardwood floors and an abundance of natural light. Up a few stairs takes you to the spacious dining room and eat-in kitchen. Imagine lighting up your BBQ and entertaining family and friends on the deck just off the kitchen. The spacious backyard is a nature lover's delight where you can enjoy your morning coffee, while relaxing to the sound of birds singing and the rustle of leaves in the trees. Back inside the house, you'll find three good size bedrooms with hardwood floors and a 4-pc bath with linen closet on the upper level. The lower level is cheery and bright with great natural lighting. The spacious family room with gas fireplace is a perfect gathering place for family and friends. The library nook off the family room could be used for many purposes, such as a computer nook/office area or children's play area. A three-piece bathroom and good-sized bedroom are conveniently located on the lower level. The laundry room features plenty of space for all your storage needs. This fantastic home is situated in a quiet neighbourhood, conveniently located a short drive from Hwy 403, shopping and restaurants. The family-friendly neighbourhood features a great school district with nearby amenities, such as playground, golf course, sports centre and public transportation. Check it out! This could be your next home! (id:56248)
41 Westbrier Knoll
Brantford, Ontario
Welcome to 41 Westbrier Knoll—a spacious 3+1 bedroom, 2.5 bathroom side split in Brantford’s sought-after Cedarland neighbourhood. This home offers 1,884 sq ft above grade, plus a 1,250 sq ft basement with 625 sq ft finished. Enjoy a fully fenced backyard and numerous updates throughout. The home’s well-kept exterior features a combination of brick & siding, mature landscaping and an attached garage. The covered front porch has a natural stone walkway, adding a touch of quality & charm to the entryway and offers a comfortable place to sit and take in the neighbourhood. The spacious entryway includes inside access to the garage, an updated 2pc bathroom (2023) and features laminate flooring that extends through the main & second-floor living areas, including the bedrooms & hallways. The living room features a large bay window creating a bright gathering space. The open-concept layout connects seamlessly to the kitchen & dining area. The kitchen offers ample cupboard & counter space, stainless steel appliances (2020) including a built-in dishwasher & over-the-range microwave, and a charming white wood-paneled ceiling that continues into the dining area. California shutters throughout the main floor add a clean, cohesive finish and enhanced privacy. The spacious family room is warmed by a gas fireplace and offers direct access to the backyard—perfect for cozy nights in or easy indoor-outdoor. The second level has 3 large bedrooms and an updated 4 piece bathroom (2023). The basement has a large recreation room, a newly renovated 4th bedroom & 3 piece bathroom (2023), a laundry room and a large utility room. The fully fenced backyard is ultra private space. This is a wonderful place to play, relax & entertain! This beautifully updated home has plenty to offer in one of Brantford's finest neighbourhoods only minutes to major highway access, excellent schools, parks & amenities. Additional features: Roof & Gutters (2022), Windows (2020 - 2023), Back Retaining Walls (2024) (id:56248)
210 Clifton Downs Road
Hamilton, Ontario
2369 Square feet of living space! Curb appeal, original owner, pride of ownership. This won't last long! Buy with confidence knowing every improvement and update in this home was done the right way. This 4 level backsplit allows for flexibility in living arrangements. A large (336 sq foot) attached 1.5 garage with entry to lower level and 240 volts heater plus a newer garage door. This homes layout feels modern and flows room to room. Lower level family room with cozy fireplace and full bathroom plus a basement level with storage, huge utility space and workshop with 240 volts power and air compressor lines. The backyard is beautiful and includes four raised garden beds prepped and ready for planting, plus two large storage sheds and four rain barrels. Updated windows and perfect exposure makes this home bright throughout the day. AC and Furnace (2013), Tankless water heater (2015), Roof with ridge-vent and fully membraned (2015), 1.5 Garage door (2018), Electric Heater in garage plus 240 volt power, No rental items, Front Door (2018), Security system including cameras, Insulation upgrade (2015), Extra electric panel with surge protection. Long list of inclusions. (id:56248)
Lot 28 - 9&11 Kerman Avenue
Grimsby, Ontario
Evergreen Estates -Exquisite Luxury Two-Storey Semi-Detached: A Dream Home in the Heart of Convenience. Step into luxury with this stunning Two-Storey Semi-Detached offering 2007 square feet of exquisite living space. Featuring a spacious 2-car garage complete with an opener and convenient hot and cold water lines, this home is both practical and luxurious. The double paved driveway ensures ample parking space for guests. Inside, the kitchen is a chef's dream crafted with precision by Artcraft Kitchen with quartz countertops, the quality millwork exudes elegance and functionality. Soft-closing doors and drawers adorned with high-quality hardware add a touch of sophistication to every corner. Quality metal or insulated front entry door, equipped with a grip set, deadbolt lock, and keyless entry for added convenience. Vinyl plank flooring and 9-foot-high ceilings on the main level create an open and airy atmosphere, perfect for entertaining or relaxing with family. Included are central vac and accessories make cleaning a breeze, while the proximity to schools, highways, and future Go Train stations ensures ease of commuting. Enjoy the convenience of shopping and dining options just moments away, completing the ideal lifestyle package. In summary, this home epitomizes luxury living with its attention to detail, high-end finishes, and prime location. Don't miss out on the opportunity to call this exquisite property home. Road Maintenance Fee Approx $125/monthly. Property taxes have not yet been assessed. ARN/PIN have not yet been assigned. (id:56248)
100 Queenston Road
Hamilton, Ontario
Prime Automative - Related Space Available In A High - Traffic, Corner Location With Exceptional Visibility. Located On A Busy Street Just Minutes From The Red Hill Valley Parkway And Qew, This Versatile Property Supports A Variety Of Permitted Uses. The Unit Includes Ample On- Site Parking For Up To 40 Vehicles, With An Established Setup For Car Sales And Other Uses. Inside, You'll Find A Clean, Professionally Maintained Space With A Newly Renovated Office Area. Tmi Is Included In The Monthly Lease Rate. Please Note: The Second- Floor Office And Rear Garage Shop Are Not Part Of This Lease Offering. (id:56248)
139 Lormont Boulevard
Hamilton, Ontario
Welcome to a townhouse like no otherwhere comfort, convenience, and quality come together seamlessly. This meticulously maintained and beautifully decorated home is truly turn-key ready with nothing left to do but move in and enjoy. From the moment you arrive, youll notice the aggregate driveway, stunning curb appeal, and professionally landscaped exteriorcomplete with maintenance-free turf, an irrigation system, and a gas BBQ hookup for effortless outdoor living.Inside, the home is full of premium upgrades and thoughtful inclusions. Kitchen is equipped with upgraded appliances, island to gather and socialize and a dining where many enjoy a nice meal together! The living area boasts durable hardwood flooring, a walk-in pantry, an accent wall on the main floor staircase, upstairs laundry for added comfort and convenience. The spacious primary suite includes a luxurious his & hers ensuite, providing a perfect personal retreat.The finished basement offers a versatile layout featuring vinyl flooring, a family room, office space, play centre, and multiple storage rooms. Driveway can fit 3 cars and home has an ev/charger for added convenience and adaptability. Located close to everythingincluding schools, shopping, transit, and morethis home offers the ultimate in lifestyle and location. Whether youre a growing family, busy professional, or simply looking for hassle-free living, this home has it all. Just turn the key and start living! (id:56248)
36 Acker Street
Guelph, Ontario
Welcome to this beautifully upgraded semi-detached home in Guelph's sought-after East End. With nearly 2,400 sqft of finished living space, this professionally painted home blends comfort, function, and style - perfect for families, first - time buyers, or anyone looking for a move-in-ready gem in a vibrant community. The main floor offers a bright open-concept layout with pot lights, rounded wall corners, and elegant door/window crown molding. The oak staircase with iron pickets makes a great first impression. The spacious living room features a cozy gas fireplace, while the kitchen boasts oak cabinetry, four stainless steel appliances, a large walk-in pantry, a breakfast island, and upgraded door handles and hinges throughout. A 2-piece powder room, and access to the single-car garage complete this level. Upstairs, brand-new carpet (2025) leads you to three generous bedrooms, each with walk-in closets. The primary suite is bright and inviting with ensuite access to a luxurious 5-piece spa-like bathroom. A full-size second - floor laundry room adds everyday convenience. The fully finished basement expands your living space with a versatile rec room, 3-piece bathroom, and room for a home office, gym, or guest area. Step outside to a large, landscaped, fully fenced yard-perfect for summer BBQ's, gardening, or simply relaxing. Located steps from Eastview Park (splash pad, bike park, fields) and within walking distance to Morningcrest Park and Guelph Lake Public School. With Guelph Lake Conservation Area and scenic trails nearby, you'll enjoy a peacefull rural feel with all the perks of city living close at hand. This home checks every box in one of Guelph's most family - friendly neighbourhoods. Don't miss out-offers anytime! (id:56248)

