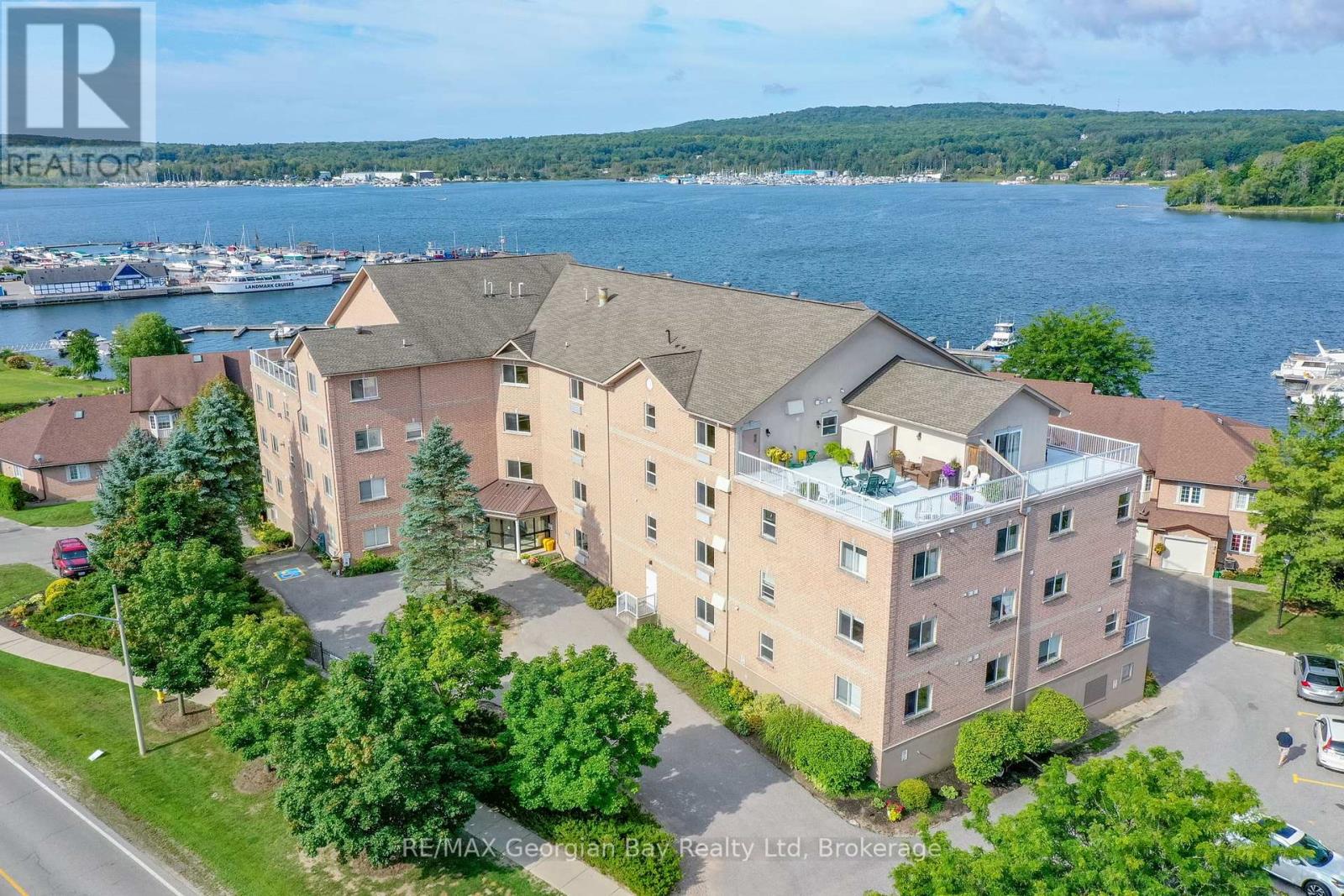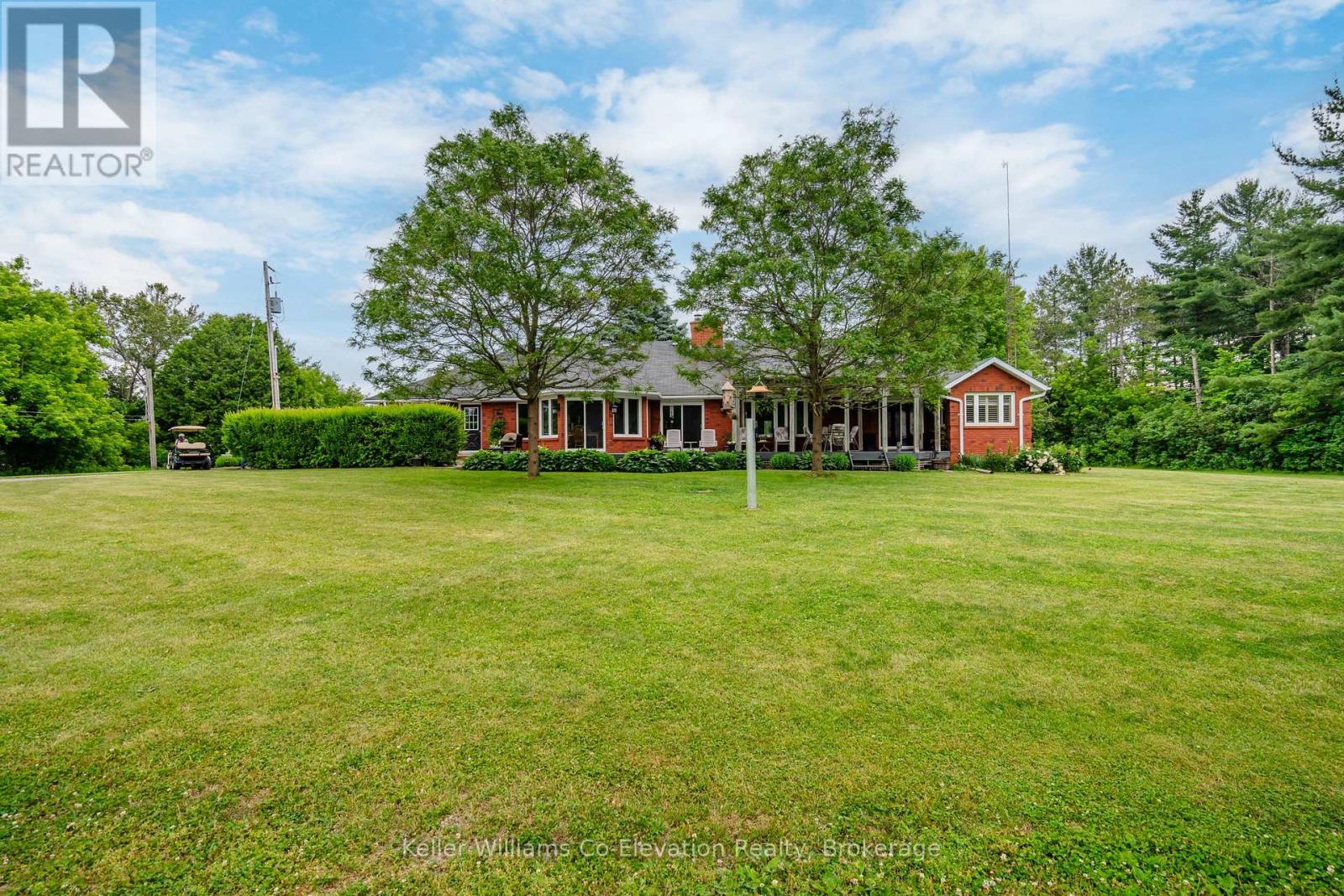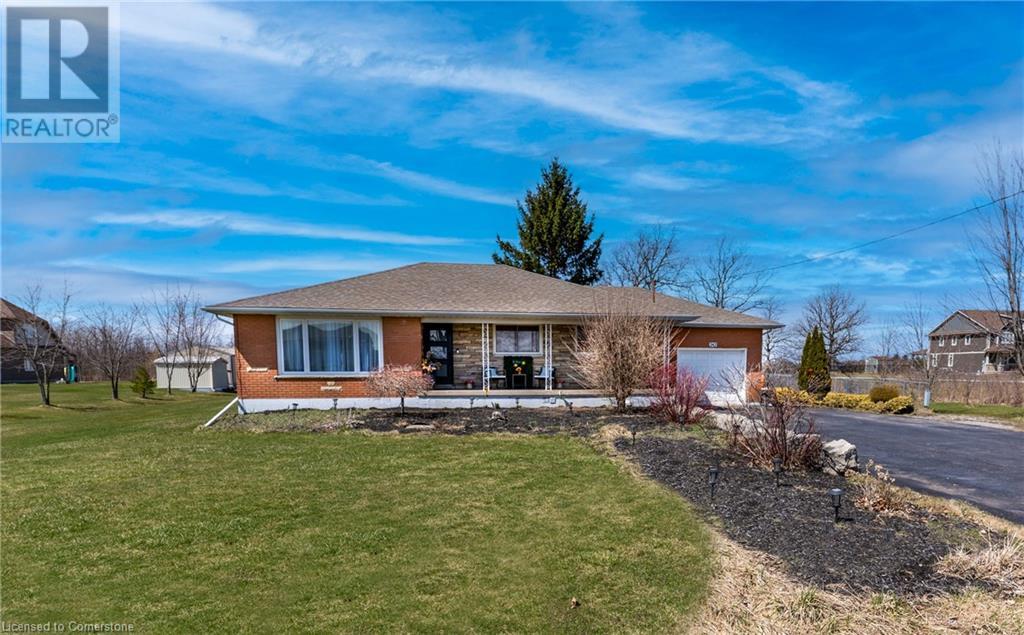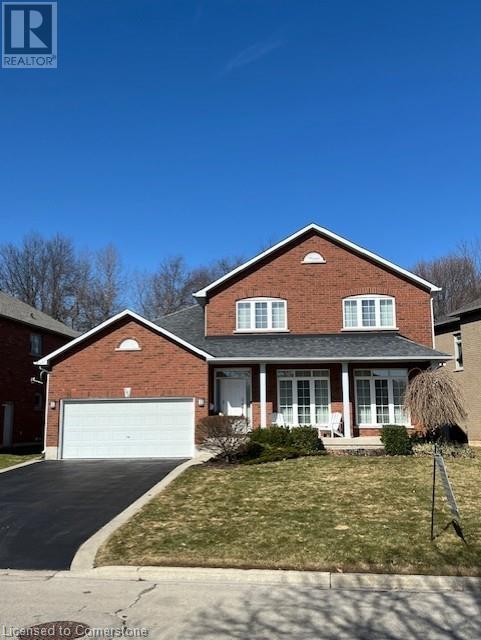3103 - 50 O'neill Road
Toronto, Ontario
Sub-Penthouse with stunning eastern views in Rodeo Drive. This one-bedroom plus den unit boasts hardwood flooring, open concept living with separate den area for office space. Functional Kitchen with high end appliances, an abundance of light, floor to ceiling windows and exquisite sunsets from the extra large balcony. Both bedroom and living areas have a w/o to the balcony. Parking and locker are included. The building offers amenities such as 24-hour concierge, a state-of-the-art fitness center, outdoor pool, sundeck on the 8th floor, sauna, hot tub, and more. Located steps from the Shops at Don Mills, Restaurants, Library, public transit, parks, trails, major highways, grocery store, shoppers drug mart. Many upgrades. Presently tenanted until Sept 1st. (id:56248)
287 Graham Avenue S
Hamilton, Ontario
Beautiful home on a beautiful street located near Gage park. This 3 story detached home features 4 unique bedrooms and over 2000 square feet above grade living space. Classic beauty and cared for so nicely. New roof, soffits, facia and even the windows are new. Two parking spaces on your private concrete driveway plus a backyard that’s both bright and private with a large deck plus patio area below. Beautiful entry way to your foyer and living room plus joint kitchen and dining area. The favorite room of this home is the family room. Massive space with cathedral ceilings featuring skylights and many windows. The perfect entertaining space. Four bedrooms and 3 bathrooms make this home ideal for a large family, plus a large basement with separate side entry. Move in ready, shows incredibly well! (id:56248)
307 - 4 Beck Boulevard
Penetanguishene, Ontario
Welcome to Bayside Estates! This stunning corner end unit is one of the largest in the building, offering 1,600+ sqft of bright and spacious living, window exposure with views on all 3 sides of beautiful Georgian Bay. Enjoy the scenery from your private balcony or take advantage of your exclusive dock slip (#42) for direct access to the water, perfect for boating enthusiasts! Inside, this 2-bedroom, 2-bathroom home boasts an open-concept kitchen, living & dining area centered around a three-sided gas fireplace, creating a warm and inviting space. Additional perks include underground parking, owned outdoor parking space, locker storage, elevators, a common library, an exercise room, and a rooftop patio to take in the views. All of this is within walking distance to all amenities, a truly rare find! Pride of ownership is evident, what are you waiting for? Book your showing today! (id:56248)
4060 10th Side Road
Bradford West Gwillimbury, Ontario
10+ Acres Executive Private Estate with No direct neighbours backing onto mature Simcoe County Forest - spectacular oversized 3 bed/3 bath ranch style bungalow with a modern touch and pride of ownership evident throughout the property. This amazing property boasts an oversized 3 bay workshop offering plenty of space for all your toys. This one of a kind piece of real estate has two road frontages to gain entry to the property with a second driveway and potential to sever and build 2+ additional homes. You will love exploring your estate from the front seat of your golf cart and enjoy the multiple cut trails and general serene landscape. The home boasts an attached 2 car garage, a spacious living room open to a raised dining room ideal for entertaining, a large eat in kitchen with a ton of natural light flooding in from multiple windows, a family room with huge brick wood burning fireplace, primary bedroom with walk-in closet, ensuite with soaker tub and sliding doors to the large deck. The landscaped back yard is complete with a deck, stone patio, pergola and hot tub to relax and enjoy after a long day or to enjoy with family and friends. The lower level has a secondary family room with a ton of space open to finish to your needs, which makes this the perfect home for a large or growing family! Under 5 Minutes to Bradford, Walmart and Tanger outlet Mall, Minutes to Hwy 400, 88, 89, 11 and New 413. (id:56248)
242 Mountain Road
Grimsby, Ontario
This beautifully 5 bedroom bungalow sits on a 1.365-acre lot in desirable Upper Grimsby, offering over 2,500 sq. ft. of living space. Inside, the main floor boasts an open-concept design with a modern kitchen that was fully renovated three years ago. It features newer stainless steel GE appliances, quartz countertops, white shaker-style cabinetry, a subway tile backsplash, a full-wall pantry, and a 4' x 8' island with a second sink. The kitchen seamlessly flows into the dining and living areas, which showcase rich engineered hardwood floors and a patio door walkout to the backyard. This level also includes three spacious bedrooms, a 5-piece bathroom and a rough-in for a stackable washer and dryer. The fully finished lower level offers a separate entrance, making it perfect for an in-law suite. It includes an open-concept family room with a cozy gas fireplace set in a beautiful stone surround, a dinette/kitchen with quartz countertops, a Frigidaire fridge, a Maytag dishwasher, an Electrolux electric washer and dryer, and durable vinyl flooring. The basement also features two additional bedrooms, a 3-piece bathroom, a cold cellar, and abundant storage space. This home has updated electrical (100-amp breaker)& plumbing, along with a new oak staircase with black metal spindles and custom closets for optimal storage. Additional features include central air conditioning, a forced air furnace (owned), and a rental hot water tank. The property is serviced by a septic system and a 5,300-gallon cistern. The property features a single-car garage and an oversized driveway that accommodates 10+ vehicles, plus a detached 19'x52' workshop/garage at the rear, complete with hydro, a 9-foot-wide roll-up door, and a 6-foot-wide side entrance—ideal for hobbyists or business owners. Located just minutes from downtown Grimsby with easy access to the QEW, this home blends modern upgrades with rural charm in a prime location and exquisite sunsets. REALTOR®: (id:56248)
4099 Niagara Parkway
Stevensville, Ontario
Welcome to 4099 Niagara Parkway, where peaceful riverfront living meets thoughtful, modern upgrades. This impressive home sits on nearly an acre and offers uninterrupted views of the Niagara River—the kind of setting that rarely becomes available. Over $280,000 in improvements include a 2,500+ sq ft concrete driveway and patio, new roof shingles (2020), a whole-home generator, 3,500-gallon cistern (2019), and connection to municipal sewers—a rare convenience for the area. Inside, the home blends warmth and function with refinished hardwood, oversized 2x4 porcelain tiles, and upgraded insulation for year-round comfort. A sun-filled four-season room with ductless heat and A/C offers a relaxing place to enjoy the view. The chef’s kitchen features a striking granite island, custom coffee bar, 6-burner gas cooktop, built-in wall ovens, farmhouse sink, and walkout to a covered outdoor BBQ area—perfect for entertaining. The main floor offers three bedrooms, a 4-piece bath, 2-piece powder room, and a side entry with built-ins and laundry hookups. Upstairs, the private primary suite features panoramic river views, a custom kitchenette, and a spa-inspired ensuite with soaker tub, glass shower, and dual sinks. Enjoy a fenced garden or dog run, and an enormous heated, insulated detached garage (over 1,000 sq ft) with space for up to 5 vehicles, new doors, and a bonus storage room with overhead door. Just steps from the river—launch a canoe or paddleboard from your yard. Minutes to the new hospital, shopping, dining, beaches, and waterfront parks. A rare, move-in ready opportunity in an unforgettable setting. (id:56248)
182 Valridge Drive
Ancaster, Ontario
Welcome to this opportunity of owning your own custom built Bungaloft, making it one of a kind to the area. One of it's main features is right outside, the large covered front veranda/porch to enjoy your morning coffee or tea. The home also backs onto a ravine making this home more special. The home was constructed with quality materials, vinyl casement windows, plywood sub floors (screwed & glued(, clay brick, insulated garage door, TJI floor joist for this custom home was a must to have. The kitchen is the heart of the home, featuring solid maple cabinets, granite counter tops, built-in oven gas stove top, breakfast bar area, under cabinet lighting, direct exhaust, pantry cabinets with built-in desk. The kitchen and great room are open for large family gatherings or simply to enjoy the views of your ravine lot. The main floor primary bedroom is tucked away for privacy and more views of the ravine. The second floor features 2 large bedrooms, a very spacious loft looking onto the two story grand great room. The loft offers a space to fill various needs or simply a retreat. This Bungaloft is move-in ready and ready for you to enjoy its elegant and classic Liv/Dining room; featuring 2 large picture windows and columns off the entryway. Location, Location, everybody talks location and this home delivers! Walk to Dundas Conservation Trails, parks, indoor-outdoor pools, Morgan F. Community Center (with 2 ice pads). Minutes to highway #403, airport, schools. Original owners (id:56248)
3236 Cedartree Crescent
Peel, Ontario
This exceptional home is ideal for first-time buyers, downsizers, growing families, and multi-generational living. With its thoughtful layout and timeless charm, it's truly a must-see! Nestled on a quiet crescent in the highly sought-after Applewood neighborhood, this spacious, well-maintained, and value-packed 4-bedroom, 3-bathroom back-split offers over 2,700 sq. ft. of living space on an irregular pie-shaped lot, spanning 154 ft deep on one side and over 100 ft across the back. Lovingly cared for and thoughtfully updated, this home features original hardwood flooring throughout and beautifully crafted wood-framed entrances, adding warmth and character. The bright living and dining areas boast large windows, while the generous eat-in kitchen includes a walkout to a second patio overlooking the private backyard. The upper level offers three bedrooms, including a primary bedroom with a 3-piece ensuite, plus a second 4-piece bathroom. On the lower level, you'll find a spacious family room with a bay window and walkout to a covered patio. There's also a private fourth bedroom + designated 3-piece bathroom and mudroom. A separate side entrance provides excellent potential for extended family living or rental income. The basement features a large recreational room, a second kitchen with laundry, and ample storage. This updated and move-in-ready home is a fantastic opportunity in a prime location, don't miss out! Conveniently located just minutes from shopping, excellent schools, major highways, and transit with easy access to the airport (10 minutes) and downtown Toronto (20 minutes). (id:56248)
294 Caroline Street S
Hamilton, Ontario
Welcome to your move-in-ready oasis—a beautifully renovated cottage blending classic charm with modern luxury. Step inside to discover an open-concept living space bathed in natural light, soaring ceilings, and sleek LED lighting throughout. The heart of the home is a chef’s dream kitchen, featuring crisp subway-tile backsplash, expansive quartz countertops, and a generous island perfect for gatherings. Cozy up by the gas fireplace in the living room, enjoy the one of two beautifully appointed bathrooms. The spa-inspired ensuite boasts heated tile floors and a luxurious walk-in shower with dual shower heads for ultimate relaxation. Outside, entertain on the patio park with ease—ample driveway space and a detached garage ensure plenty of room for vehicles and toys. Brand-new exterior doors add to the home’s modern curb appeal, while the lush landscaping provides a serene backdrop. Nestled in the vibrant heart of the city, this one-of-a-kind, single detached cottage offers the perfect blend of quaint charm and contemporary luxury—without a condo fee in sight. Completely renovated and located on **Two Lots** it’s an ideal fit for downsizers, first-time buyers, or savvy developers. Don’t miss your chance to call this unique property home—schedule your private viewing today! (id:56248)
59 Ennisclare Drive
Oakville, Ontario
Rare opportunity to live on one of the most coveted locations south of Lakeshore in southeast Oakville. Over half an acre of manicured, professionally landscaped grounds. A resort like setting with perennial gardens & salt water in-ground pool. A private retreat in the heart of Morrison. Majestic 2.5 storey estate with charming curb appeal, stately mature trees. Extensively renovated throughout in 2015 with modern refinement combining timeless elegance & warmth with hardwood, crown mouldings, custom millwork, extensive use of quartz & marble. Oversize windows throughout allows for an abundance of natural light. Your family will love the open concept custom kitchen-family room design which opens to the magnificent backyard. A huge centre island will be a favourite gathering spot together with a custom breakfast nook. Enjoy the garden views from the family room with dramatic floor to ceiling gas fireplace. Entertain in style with a formal dining room to host large gatherings. A classic living room with fireplace & built in cabinetry combines tradition with comfort & provides a perfect escape to unwind. A convenient home office complements today’s busy lifestyle. There are 5 spacious bedrooms including the primary retreat complete with spa like ensuite, fireplace, walk-in closets & balcony overlooking your private oasis. Two additional baths & convenient laundry room is perfect for the growing family. Retreat to the 3rd level & enjoy the open loft style area with skylights & hardwood floors. Ideal bonus room for a studio, office, play room or exercise area. The lower level has 2 walkouts to separate patio areas & offers a large rec/games room, convenient kitchenette, 3 piece bath & sauna. Ideally located to the best public & private schools, parks, lake & downtown Oakville with boutique shopping, cafes & restaurants. Minutes to Go train & easy highway access. (id:56248)
4463 Hawthorne Drive
Burlington, Ontario
Opportunity knocks in sought-after Shoreacres! Nestled in one of the area's most desirable neighbourhoods, this spacious 4-level side split offers the opportunity to live in Shoreacres and space to make the 2,700 square feet of living space your own. Enjoy tastefully renovated bathrooms and spacious eat-in kitchen in this 3 bedroom, 2.5 bath home. Kitchen features include custom classic white cabinetry with loads of cupboard space, backsplash and stainless steel appliances, including high end Miele combination oven/roaster/steamer. Walkout from the dining area to the backyard. Renovated bathrooms include a 3-piece ensuite, 4-piece main bath on the upper level, and convenient powder room off the family room. Additional features include primary bedroom with walk-in closet and 3-piece ensuite, bedroom level laundry and lots of closet and storage space. Step outside from the cozy ground level family room to a large, landscaped lot with inground pool complete with waterfall — perfect for summer entertaining. The basement features a versatile recreation room, large cold room, and even more storage space. The double car garage includes convenient inside entry and concrete driveway. Located just steps from the lake, shopping, and restaurants, this property combines lifestyle and location. Don't miss your chance to turn this into your dream home. (id:56248)
185 Comfort Court
Hamilton, Ontario
Welcome to 185 Comfort Court – A Family Oasis on the Hamilton Mountain! Tucked away in a quiet court in one of Hamilton Mountain’s most desirable neighbourhoods, this beautifully updated 2-storey home blends space, comfort, and functionality. Offering 3+2 bedrooms and 3 full bathrooms, it's ideal for growing or multigenerational families. The updated kitchen features modern cabinetry, quartz countertops, and stainless steel appliances. Fresh updated flooring runs throughout, adding a cohesive, stylish touch. Upstairs, generously sized bedrooms provide comfort and natural light, while the finished lower level adds two versatile bedrooms—perfect for guests, a home office, or in-law use. Outside, enjoy your private backyard retreat with an in-ground pool and mature trees on a rare pie-shaped lot—ideal for relaxing or entertaining. Located close to schools, parks, shopping, and highway access, this home checks every box for location and lifestyle. (id:56248)












