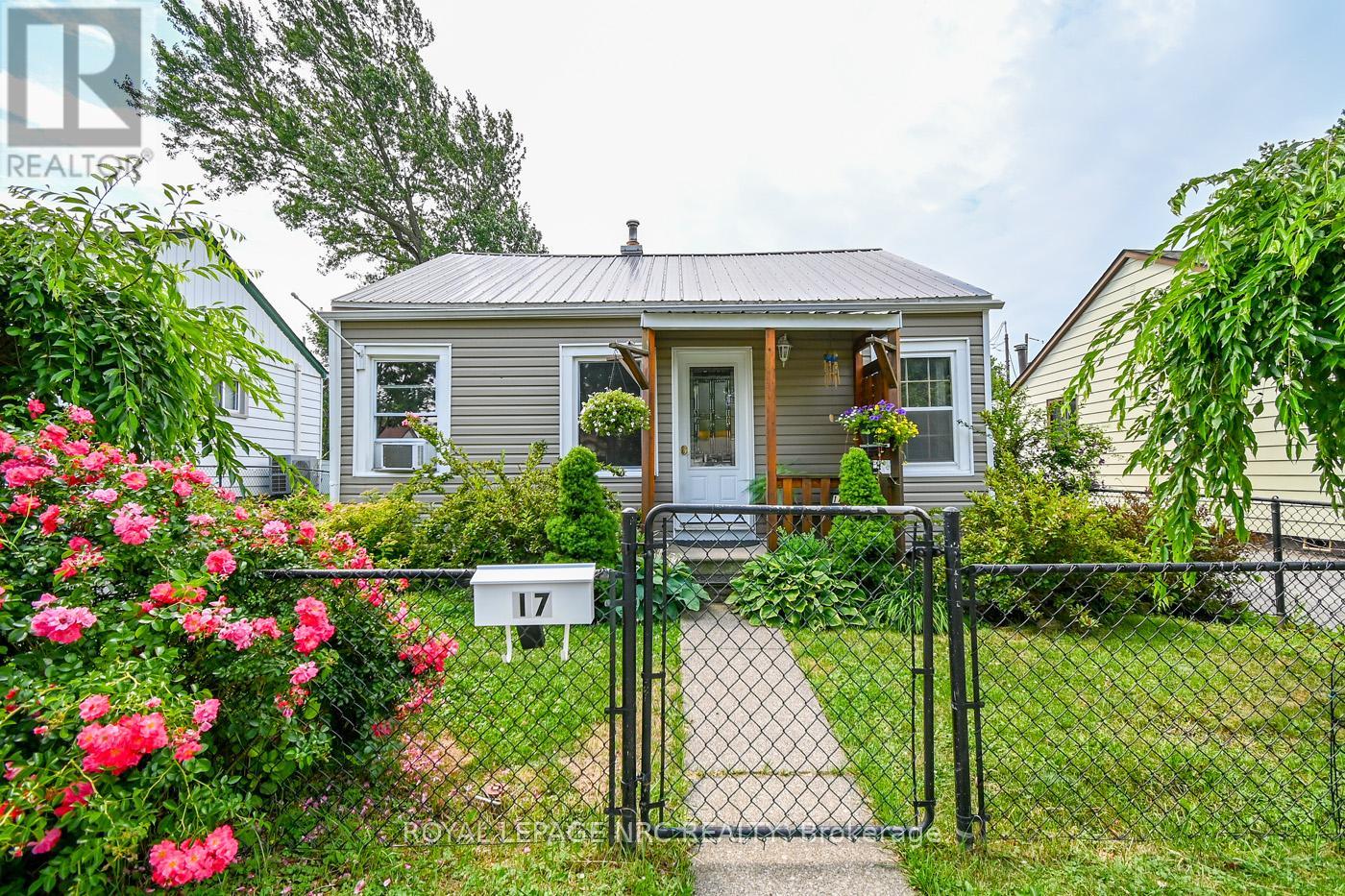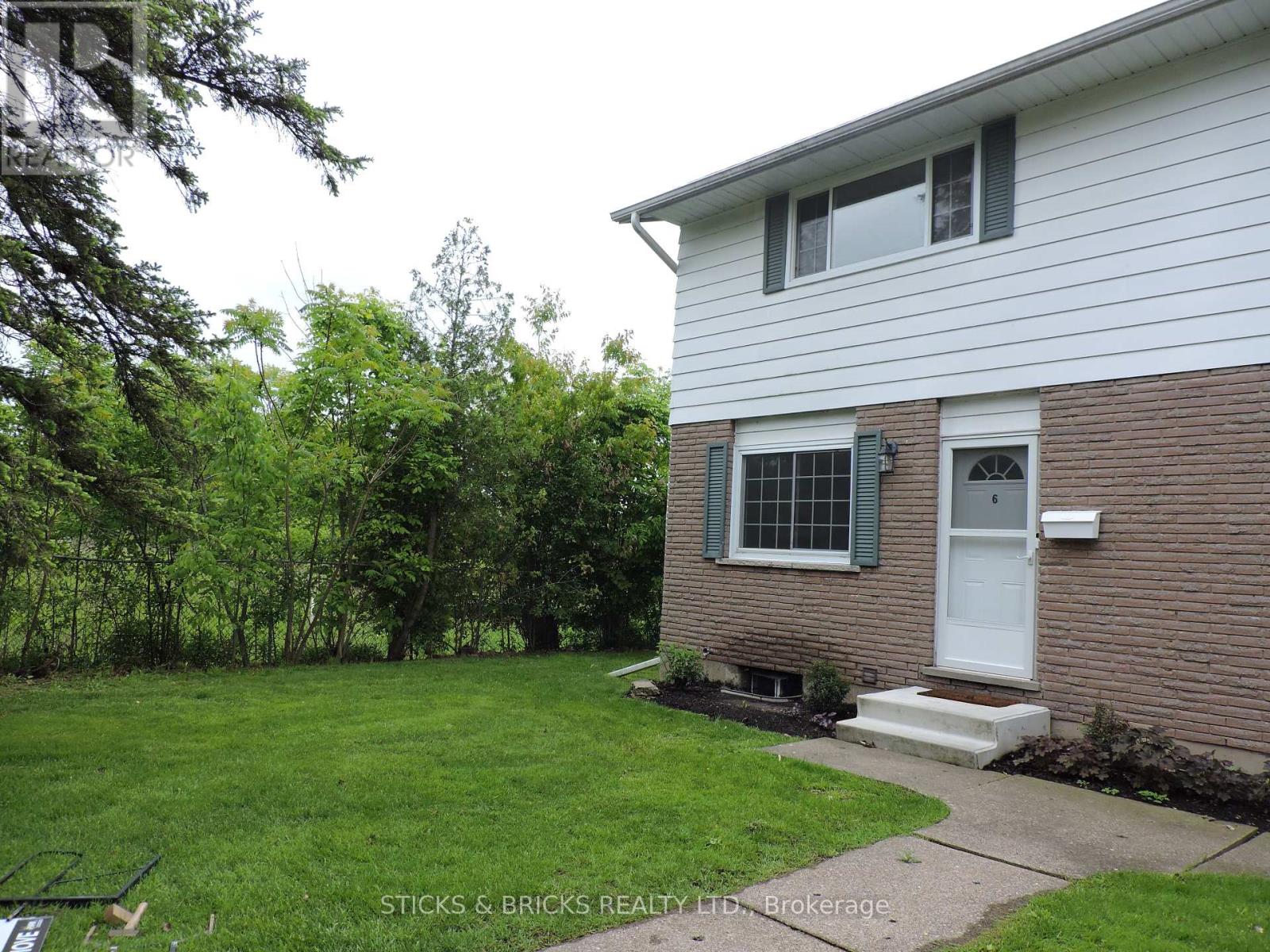76 - 20 New Delhi Drive
Markham, Ontario
Prime opportunity in the heart of Markham at New Delhi Drive! This unit is located in a high-demand plaza surrounded by established neighborhoods and consistent foot traffic. Anchored by a variety of thriving restaurants, retail stores, and service-based businesses, this location is always buzzing with activity. Positioned right in front of the parking lot for maximum visibility and easy customer access. Ideal for a spa, flower shop, boutique, jewelry store, or any other service-oriented business. Dont miss this chance to set up shop in one of the most vibrant commercial hubs in Markham! (id:56248)
467 Ferndale Avenue
Fort Erie, Ontario
Welcome to 467 Ferndale Avenue, a charming bungalow tucked into the highly desirable Crescent Park neighborhood of Fort Erie. This home sits on a generous 80 x 110 corner lot, just minutes from the shores of Lake Erie, the Friendship Trail, local parks, schools, and all of Fort Erie's key amenities. Whether you're a first-time buyer looking to break into the market, or an investor seeking your next project, this property offers incredible potential. The home features three bedrooms, one bathroom, a sunroom, and an easily accessible attic for added storage. While the home requires updates the lot size and location make it well worth the investment. (id:56248)
60 Michael Avenue
St. Catharines, Ontario
First Time on the Market! This charming bungalow sits atop the escarpment on a rare double-wide lot. The main level features two bedrooms with beautiful original hardwood and new vinyl flooring, while the walk-out basement offers two additional bedrooms and a separate walk-out. The lower level includes a full in-law suite with its own kitchen, bathroom, wood stove, and second laundry, ideal for extended family or rental income potential. This property has two separate entrances and two driveways and an attached garage with a breezeway. Conveniently located near Brock University, the Pen Centre and excellent schools. This home offers the perfect blend of lifestyle and opportunity. The hot water tank is owned outright along with the high energy efficient boiler system. Whether you're looking to raise a family or invest in a property with income potential, this home is a must-see! (id:56248)
17 Dunkirk Court
Welland, Ontario
Step into this charming 2- bedroom, 1- bathroom home nestled in the heart of Welland. Perfect for first-time home buyers, downsizes, or investors, this cozy gem offers comfortable living with plenty of potential. Inside, you'll find a bright living area, an inviting kitchen with access to the backyard, and two well-sized bedrooms that make everyday living easy. The updated bathroom adds a modern touch, while the backyard provides just the right space to unwind or entertain friends and family. Located close to parks, schools, shopping, and local amenities, this home puts you minutes from everything Welland has to offer. Whether you're looking to settle in or add to your investment portfolio, this property is ready to welcome you! **EXTRA - Large shipping container that can be used as extra storage. (id:56248)
48 Mumberson Street
Innisfil, Ontario
Step into a world of luxury and lifestyle in this showstopping executive home, perfectly situated on a premium lot in the heart of charming Cookstown. Featuring 4+2 bedrooms and 5 bathrooms across more than 3,800 sq ft of exquisitely finished space, this residence includes a fully self-contained 2-bedroom in-law suite and over $535,000 in high-end upgrades.Backing onto a protected greenbelt with no rear neighbours, the resort-inspired backyard is an entertainers dream. Take a dip in the glowing fiberglass pool with LED waterfalls, rejuvenate in the wood-fired sauna, or rinse off in the outdoor shower. Host unforgettable gatherings with a custom stone fireplace, cedar pergola, composite deck, artificial turf, and ambient landscape lightingall designed for indulgent outdoor living.Inside, youll be swept away by the elegance: coffered ceilings, three fireplaces, gleaming hardwood floors, and statement lighting throughout. The chefs kitchen is the heart of the home, offering granite counters, an oversized island, premium appliances, and custom cabinetry with crown moulding, valance lighting, and extended uppers.This home delivers in both beauty and function with a formal living room, grand great room, elegant dining space, and a second-floor media lounge perfect for cozy movie nights or stylish unwinding. The luxurious primary suite offers a spa-inspired ensuite with a freestanding soaker tub, frameless rain shower, marble vanity, and a spacious walk-in closet.An oversized pivot front door (5 x 89) with Bluetooth-enabled security access makes a bold first impression. Located in a quiet, family-friendly community near scenic trails, parks, and all that Cookstown has to offer with quick access to Hwy 400, Tanger Outlets, and Innisfil Beach Park. (id:56248)
6011 Pitton Road
Niagara Falls, Ontario
Welcome to this immaculate backsplit, lovingly maintained by the original owners since 1976. Pride of ownership shines throughout every corner of this well-cared-for home.Offering three spacious bedrooms, two bathrooms, and a large lower-level family room featuring a cozy gas fireplace. The additional bonus room on the lowest level provides flexible space perfect for a games room, home office, extra bedroom, or storage. Conveniently located directly across from Westlane Secondary School, with shopping, dining, public transit, and countless amenities just minutes away.This home comes loaded with thoughtful updates, including California shutters on main windows (2022), backsplash and granite countertops in the kitchen (2023), a new roof (2025), extra attic insulation, and a furnace that's approximately 10 years old. Additional highlights include a beautiful 17x10 three-season sunroom, a 10x8 gazebo (2020), and a 19x12 single-car garage. Freshly painted and move-in ready, this home is waiting for its next chapter and its next set of cherished memories. ** This is a linked property.** (id:56248)
6 - 5852 Frontenac Street
Niagara Falls, Ontario
This FRESHLY renovated townhome offers you the convenience of a lock and go lifestyle with grass and snow removal done for you. AVAILABLE IMMEDIATELY, this well located townhome is close to shopping, school, public transit, highway access and the TOURIST CORE. The flooring was just done, freshly painted as well as an updated bathroom. There is an almost finished rec room in the lower level that just needs flooring. The furnace was replace in 2025 and enjoy central air on those hot summer days. This end unit is bright and super clean and available immediately. Condo fee includes water. This gem is price to sell and waiting for you. (id:56248)
1189 Atkins Drive
Newmarket, Ontario
Stunning Executive 4+2 Bedroom 4 Washroom Brick & Stone Home In Popular Copper Hills! 3005ft2 Living Area! New Painting Throughout! Bright Open Concept Kitchen, Breakfast & Family Room; Main Floor Office With Glass French Doors; Strip Hardwood, 9Ft Ceilings on Main Floor, Pot Lights, Granite Counters & Vanities, Upgraded Crystal Light Fixtures, Interlocking Walkway & Patio, Beautiful Front Porch & Custom Entrance Doors & Panels With Frosted Glass & Iron Inlay. Minutes driving to Highway 404, Newmarket High School & Magna Centre etc. Ready to Move in & Enjoy! (id:56248)
190 Ridge Way
New Tecumseth, Ontario
Welcome to this stunning home in the sought-after Briar Hill community, perfectly situated on a desirable corner lot that floods the space with natural light. The spacious kitchen features granite countertops, upgraded appliances, and space for a kitchen table. The open-concept living and dining room flows seamlessly with stunning hardwood floors and a cozy fireplace. Step outside to your private balcony with southwest views- an ideal spot to unwind. Off the main living space, you will find the primary suite, complete with a walk-in closet and a beautiful ensuite bathroom. The versatile loft is a bonus space, perfect for a home office or a quiet reading nook. The lower level expands your living area, featuring a large family room with a fireplace and a walkout to a private patio, a spacious bedroom, a 3-piece bathroom, a laundry room, and a massive utility room that offers endless storage. This home is more than just a place to live, it offers a lifestyle. As part of the vibrant Briar Hill community, enjoy your days on the 36-hole golf course, walking the scenic trails, or at the sports dome, which has a gym, tennis courts, a pool, a hockey arena, a spa, and fantastic dining options. Don't miss the opportunity to make this exceptional property your own! (id:56248)
32 Thornton Drive
Brantford, Ontario
32 Thornton – European Character Meets Multi-Generational Functionality Old-world elegance meets modern practicality in this spacious 5-level back split, designed with flexibility in mind. Whether you're a multi-generational family or simply looking for more space, 32 Thornton offers timeless charm with everyday functionality. The European-inspired exterior features arched white brickwork, wrought iron railings, and a covered front porch that feels straight out of a Mediterranean villa. A bold front door and sleek black garage complete the striking curb appeal. Classic Design with Flexible Living Inside, you're greeted by ornate patterned tile flooring and stunning arched brick interior features that add character and separation between living spaces. The layout includes 3+1 bedrooms, multiple living areas, and 3 bathrooms (1 full, 2 half) — making it ideal for extended families or in-law suite potential. The primary bathroom includes a bidet, enhancing the home’s European feel, while thoughtful architectural details create warmth and visual interest throughout. With garage parking, curb appeal, and a layout built for real life, 32 Thornton stands out in every way. (id:56248)
38 Lydia Lane
Paris, Ontario
Welcome home to 38 Lydia Lane, Paris. Commuters enjoy a short 1-2 min drive to highway 403 and just a few minutes to all major amenities find this conveniently located family home! Built in 2021, this Losani home named the Woodside model has 4 true bedrooms on the second level, but what is currently being used as a nursery is the 5th bedroom (open to the primary bedroom) could also become a great den/ office attached to the primary bedroom, or a larger walk-in closet with a window. This bright and spacious floorplan is great for a family, with up to 5 beds and 2.5 baths. The heart of the home has a chef-inspired kitchen, beautifully extended with extra cabinetry, sleek quartz countertops, and equipped with premium GE Café appliances—perfect for families who love to bake, cook and entertain. The main level showcases engineered hardwood flooring and leads to a fully fenced backyard, ideal for children and pets. Upstairs, you'll find generously sized bedrooms, two full bathroom including a luxurious ensuite in the primary suite. You'll love this functional, family-friendly layout, this home is move-in ready—just unpack and start enjoying everything it has to offer! (id:56248)
241 Thomas Avenue
Brantford, Ontario
Stunning 4+1 bedroom, 4-bathroom corner-lot home with finished basement and income potential in one of Brantford’s most sought-after family-friendly neighbourhoods! This move-in-ready, all-brick and stone beauty offers fantastic curb appeal, a carpet-free interior, and over 3,000 sq ft of finished living space. The bright main floor features a spacious foyer, porcelain tile, a cozy gas fireplace, and an upgraded kitchen with granite counters, stainless steel appliances, and walkout to a fully fenced yard with hot tub, gazebo, and no side neighbours! A private main-floor office with side entry, powder room, and laundry complete the level. Upstairs you'll find a luxurious primary suite with soaker tub and walk-in shower, 3 additional bedrooms, a loft, and another full bath. The professionally finished basement is perfect for guests, extended family, or rental use—offering a separate bedroom with egress window, 3-piece bath, kitchenette, and rec room. Just minutes from trails, parks, schools, and Hwy 403. This is the one you've been waiting for! (id:56248)












