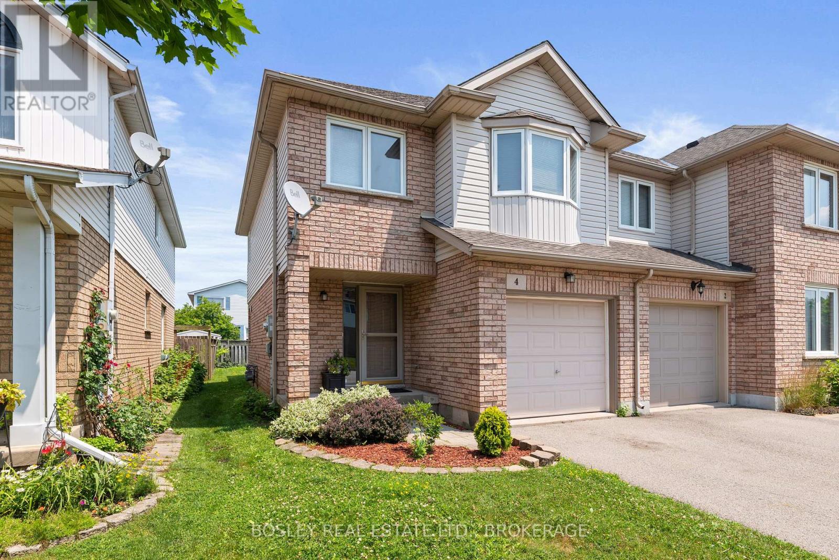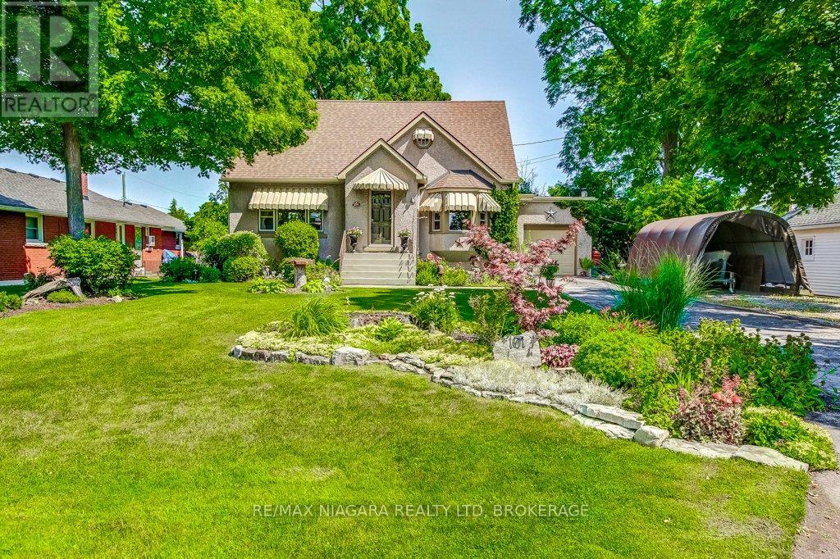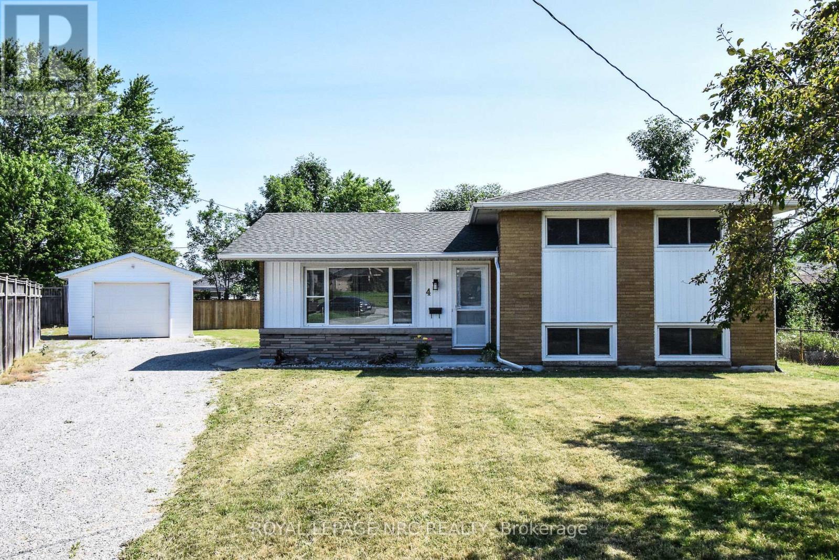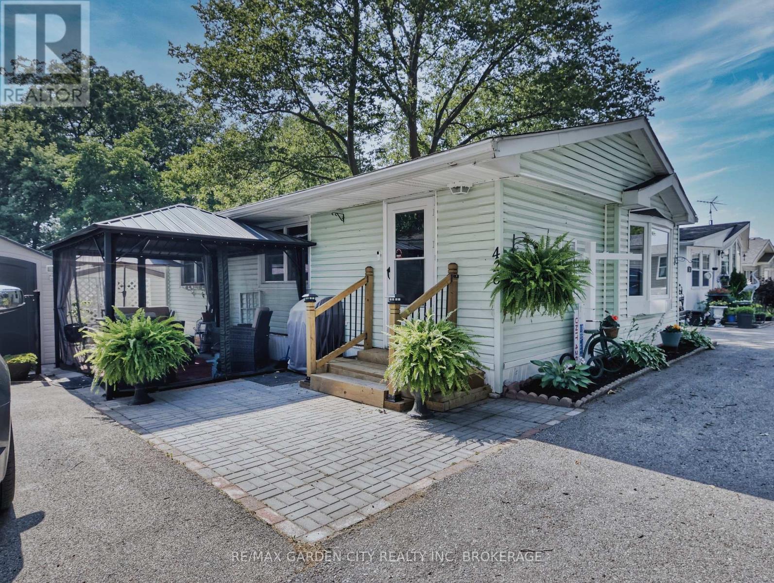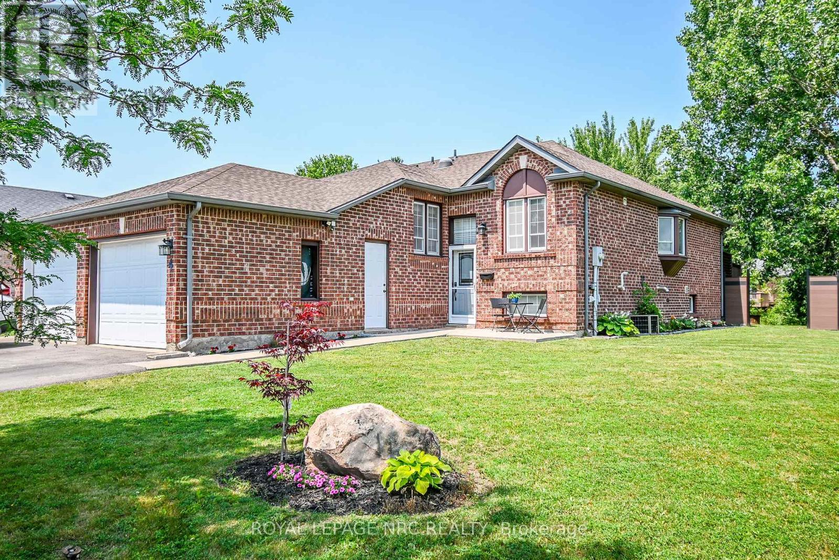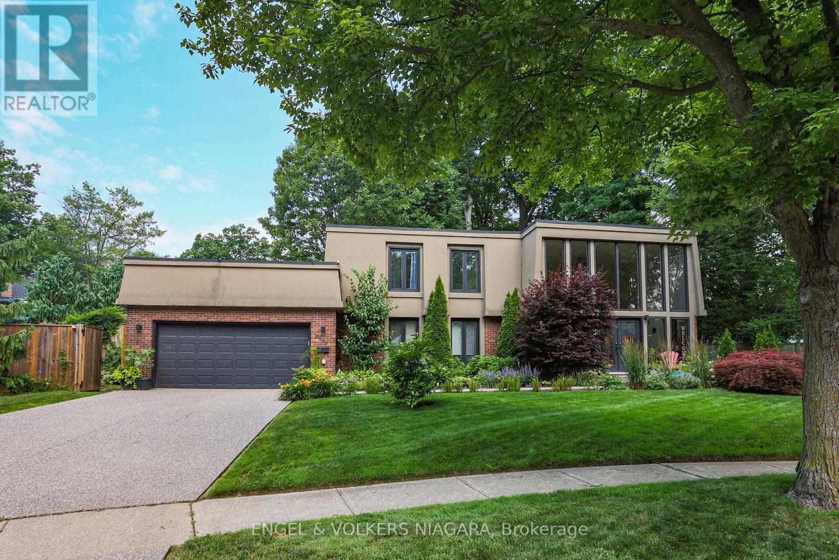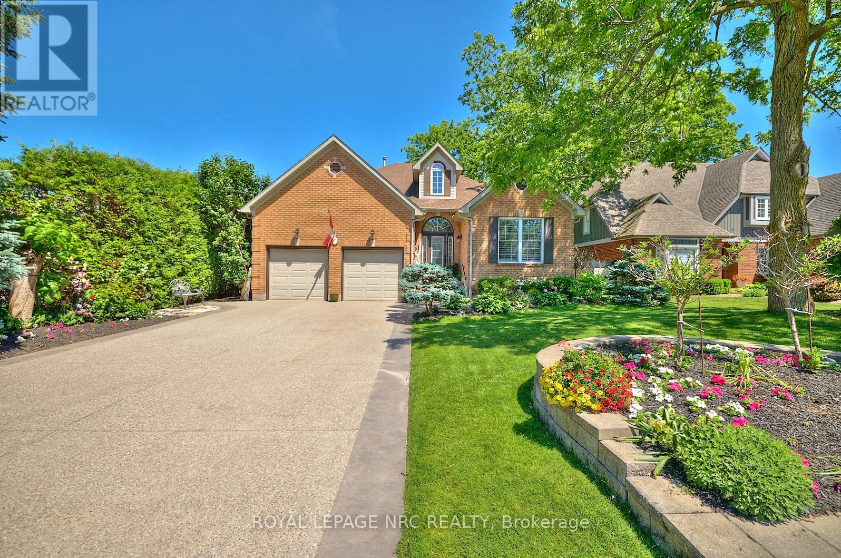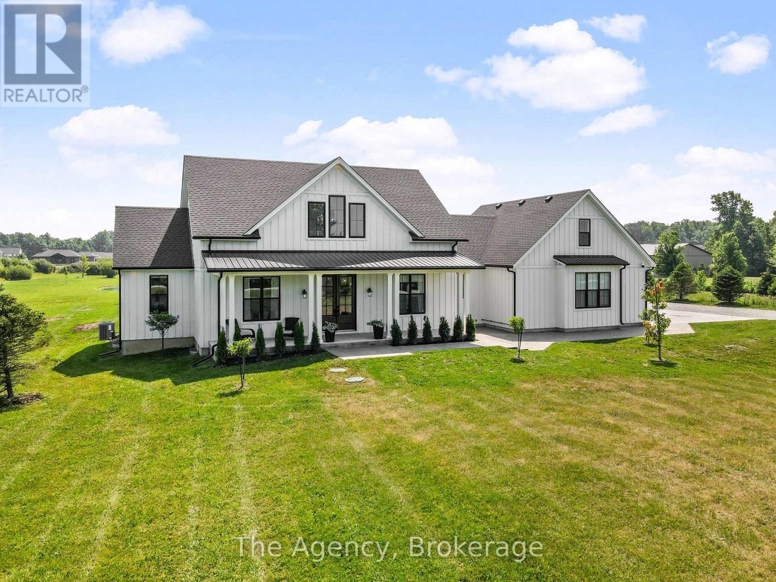4 Gonzalez Court
Thorold, Ontario
Nestled on a quiet circle in the sought-after Confederation Heights neighbourhood, this bright and spacious 1,431 sq. ft. home offers the perfect blend of comfort, convenience, and investment/equity adding potential. Built in 2001 and recently updated, this property is ideal for families, students, or investors looking to take advantage of one of Ontarios fastest-growing communities.The main level features an open-concept layout with a generous foyer that leads into the kitchen, dining, and living area, perfect for entertaining. Sliding patio doors provide easy access to the backyard, while a convenient two-piece bathroom completes the main floor. Upstairs, you'll find three well-sized bedrooms, including a primary with ensuite privilege to a four-piece bath with separate tub and shower. There are two other good sized bedrooms on this level. The bedrooms have been freshly touched up and painted. The fully finished lower level offers even more living space with two additional bedrooms, a newer three-piece bathroom, laundry, and storage. Recent upgrades include fresh paint, new flooring, a newer roof, and updated mechanicals. Enjoy the convenience of an attached garage with inside entry, a two-car driveway, and ample street parking. Located just minutes from Brock University, Pen Centre shopping, Niagara Falls attractions, and downtown Thorold, this home offers unbeatable access to everything the Niagara Region has to offer. Whether you're looking for a family home, student rental, or a long-term investment in a growing community this is one opportunity you wont want to miss! (id:56248)
22 Bridge Street
St. Catharines, Ontario
Welcome to 22 Bridge Street, a charming 2-bedroom bungalow nestled in the sought-after Grapeview neighbourhood of St. Catharines. Perfect for those looking to downsize or first time home owner without compromise, this delightful home combines convenience with comfort. Furnace, air conditioner, and hot water heater all updated in 2020 and owned outright you're ensured peace of mind and year-round comfort. Step through the garden door from the well-appointed kitchen to find yourself on a generous deck, offering a serene overlook of a private backyard. It's an ideal spot for quiet relaxation or for hosting family and friends.With three parking spaces, this property caters their vehicles and guest convenience. Plus, with its superb location, a many amenities is at your doorstep. You're merely a stroll away from excellent shopping, dining, and the hospital, with easy access to the highway for effortless commuting. 22 Bridge Street isn't just a house; it's the gateway to a new chapter of ease and accessibility. (id:56248)
101 Division Street
Port Colborne, Ontario
Discover the perfect blend of character, comfort, and outdoor space in this charming 3-bedroom, 2-bathroom home set on an impressive 80x187 foot lot. Ideal for those who need room to roam, this property offers excellent access to the rear yard perfect for trailers, storage, or a future shop. Step inside to a welcoming eat-in kitchen, complemented by formal dining and living rooms ideal for hosting family gatherings. The main floor also features a convenient primary bedroom, offering one-floor living flexibility. The high and dry basement includes a walk-up to the attached extra-tall garage, providing both functionality and potential for future development. Outside, multiple entertaining areas are perfect for summer get-togethers, including a private hot tub zone for year-round relaxation. Whether you're enjoying quiet evenings under the stars or entertaining a crowd, this backyard was made to be enjoyed. With a great layout, versatile spaces, and an unbeatable lot size, this property is a rare opportunity that combines classic charm with incredible potential. Recent updates include : Central Air (2024), Upstairs bathroom update (2024), Gas fireplace (2021), Roof Shingles (2013 with transferrable warranty), Furnace (2014). (id:56248)
4 Court Street
Fort Erie, Ontario
Welcome to this bright and charming 3 bedroom side-split nestled in a quiet family-friendly cul-de-sac. Situated on a spacious pie-shaped lot, this home features a newer detached 1.5 car garage. Step inside to an immaculate and inviting living room filled with natural light. The open dining room and kitchen offer a seamless flow and walkout access to the backyard deck. Upstairs, you will find three generously sized bedrooms and a full bathroom. The lower level offers additional living space with a cozy family room and larger windows. There is a 2 piece bathroom, and laundry/utility room. The added bonus is the large crawl space that provides ample storage. Located within walking distance to schools and just minutes to shopping and amenities. (id:56248)
426 - 23 Four Mile Creek Road
Niagara-On-The-Lake, Ontario
Creekside Senior Estates is a beautiful community located below the Niagara Escarpment in St. Davids. This 55+ community is surrounded by golf courses (Eagle Valley, St. Davids and Queenston Courses) and restaurants (The Old Firehall, Ravine Winery, and The Grist) and only a short drive from both Niagara Falls and Old Town Niagara-on-the-Lake. What a location! Unit 426 was fully renovated in 2022/23 with newer kitchen, bathroom, flooring/trim, fixtures and appliances...this place is Turn-Key! Enjoy one of the most updated, modern and open concept units within the community. The Creekside community centre offers a library, a games room, billiards, party/meeting room, and a kitchen for community use. Enjoy weekly organized bingo, cards, dominoes and even a gardening session here and there. A daily happy hour gathering gives everyone a chance to enjoy the company of their fellow residents. Other events planned monthly can include community breakfast, potluck supper, movie nights, crafts, and more. Common area also includes an outdoor in-ground heated pool. This property is a must see! (id:56248)
4 Jackson Court W
Welland, Ontario
Splendidly updated semi detached in a most excellent area close to shopping, schools and 406 access. Updated throughout and wonderfully contemporary! You can finally enjoy cooking in this bright white, front facing kitchen with quarts countertops, and a breakfast bar. This work area is spacious with plenty of cabinetry. At the same tine you feel part of your family activities. This open concept plan with a spacious great room also has sliding doors to the back deck. Shiplap and a custom hearth, this space is modern and fun. Modern light fixtures throughout add flair and style. Engineered hardwoods are durable and elegant. The lower level adds another full floor of living space. A large rec room is the perfect place for large family gatherings or watching your favourite sports. The third bedroom already has a Murphy bed, so youre ready for guests. Currently used as an office. This yard is lush and green with a raised deck off the great room. If you're looking for easy, and modern without giving up too much space, you'll love this sweet home! (id:56248)
191 Auburn Avenue
Hamilton, Ontario
Welcome to 191 Auburn Ave, a beautifully updated 1.5-storey detached home nestled in one of Hamilton's most desirable family neighbourhoods. This 3-bedroom, 1-bath gem blends classic character with modern comfort, offering the perfect move-in ready opportunity for families, downsizers, or first-time buyers. Set back from the street with a 3-car driveway, the home boasts a peaceful, private front yard shaded by a mature tree, creating a serene space to unwind. Step inside and enjoy a bright, inviting interior featuring numerous recent upgrades including all new windows, a new roof, updated kitchen and laundry appliances (all purchased within the last year), and new exterior doors (2/3 replaced). The thoughtful layout includes a main-floor primary bedroom, ideal for those with mobility considerations or anyone seeking convenient single-level living. Upstairs you'll find two additional bedrooms full of charm and natural light.The spacious basement extends your living area with a large rec room and dedicated exercise space, perfect for a growing family or entertaining guests. Outside, the fully fenced backyard offers privacy, space to entertain, and room to bring your gardening dreams to life. Located in a family-oriented neighbourhood with Montgomery Park just down the street, this home offers the best of both worlds, peaceful living with amenities close at hand. With nothing left to do, this turn-key property is ready to welcome its next owner. Don't miss your chance to own a home that truly has it all -- character, comfort, and convenience! (id:56248)
2459 Noella Crescent
Niagara Falls, Ontario
Welcome to the highly desired North end in Rolla Woods sitting on the border of Niagara Falls and Niagara on the Lake Wine Country in a quiet mature Cul-de-Sac. Walking into this home's foyer is breathtaking with the floor to ceiling windows and a winding staircase, natural light emanates and gives life throughout this entire home. This one off contemporary home design sits on a large natural wooded lot not found in many new subdivisions, giving off vibes of small town life with a cottage country feel in an upscale neighbourhood. This beautifully updated 3-bedroom, 3-bathroom home has a very spacious and sprawling open concept on the main floor with amazing light and 360 degree views of the pool area and backyard while offering a blend of functionality, comfort and style throughout. On the main floor you will discover 20 foot vaulted ceilings with a warm and inviting calm interior. The heart of the home features a rare fully functional granite wood-burning fireplace surrounded by the spacious main floor living room, perfect for entertaining and relaxing. Upstairs, you'll find three generously sized bedrooms, including a serene primary suite with direct access to the main bath with a gorgeous new large walk-in rain shower. Set in a parklike setting is your private and quiet backyard oasis, almost cottage like, complete with an on-ground pool surrounded by a custom wood deck, ideal for summer entertaining or simply unwinding peacefully.The downstairs has been 100 % completely renovated with a seated wet bar and a cozy gas fireplace, a kids play room or extra storage area and an additional 3rd bathroom with a walk-in shower. The double garage offers plenty of storage and,with 2 points of entry into the home, one being a very generous mud room for extra space and storage that connects directly to the kitchen which can also act as a large pantry.Don't miss this opportunity to own a move-in ready home in the sought-after North end of Niagara Falls and Wine country (id:56248)
7 Scottdale Court
Pelham, Ontario
Nestled on a quiet cul-de-sac and just a short walk to downtown Fonthill, this immaculate all-brick Bungaloft offers a blend of style, space, and flexibility - perfect for modern multi-generational living. Thoughtfully designed with versatility in mind, ideal for in-laws, adult children, or long-term guests. With 9-ft ceilings on both the main floor and fully finished walk-out lower level - this home offers over 3,500 sq ft of lovely finished living space. Enjoy it all to yourself or take advantage of the smart layout for two fully self-contained living areas. New aggregate concrete driveway and lush, landscaped gardens create an inviting atmosphere. Immaculate maple hardwood flooring flows throughout the main level. Custom eat-in maple kitchen features a granite-tiered island, quality cabinetry, and luxury vinyl flooring. Adjacent, the open-concept family room is warm and welcoming with custom built-in cabinetry and a classic gas fireplace leading to the upper deck - a serene retreat to relax and unwind. The spacious primary bedroom, complete with a five-piece ensuite featuring a a stone accent wall, spa bath, glass walk-in shower, double vessel sinks, makeup vanity, and a private laundry nook. A dedicated office space nearby provides the perfect work-from-home setup. Tucked above the garage is a private bonus guest suite with rich Brazilian cherry hardwood floors and a roughed-in 3-piece bath - ideal for guests, office, art studio, or yoga loft. Lower level with walk-out is perfectly versatile for extended family or entertaining. A full-sized kitchen with a six-seat wrap-around bar with open family room with a second gas fireplace and games area. An oversized bedroom and stylish 3-piece bathroom. Step out to the lower-level stone patio or head up to the deck above - an ideal setup for indoor-outdoor gatherings or quiet moments surrounded by nature. Located minutes from championship golf courses, award-winning wineries, and some of Niagaras finest restaurants. (id:56248)
51075 Deeks Road S
Wainfleet, Ontario
Country Living at Its Best! Plenty of room to roam inside and out! This bright, beautiful home invites you to unwind and enjoy serene views of the pond and sprawling grounds. Quality and care are reflected everywhere, from the grand entry to the thoughtfully designed living spaces.The gourmet kitchen is a chefs dream, offering ample cupboard space, a working island, and a breakfast bar - perfect for everyday living and entertaining. The formal dining room sets the stage for memorable gatherings, while the great room with its cozy fireplace and abundance of natural light offers the perfect spot to relax. Downstairs, the finished lower level offers incredible flexibility: use it as a spacious recreation room or divide it to create an in-law suite. Above the attached double garage, the finished loft adds even more optionsgames room, home office, oversized primary suite, gym, yoga studio, or craft roomthe possibilities are endless.If you have been dreaming of space, comfort, and peaceful country living, this is your place to call home! (id:56248)
42 Beachview Drive
St. Catharines, Ontario
This beautiful home offers the perfect summer oasis with its inviting inground backyard pool, complete with all equipment and even the pool furniture and umbrella. With over 2000 sqft of living space there is ample room for families or those seeking extra space. The newly landscaped front and back gardens enhance the curb appeal, and a sprinkler system (2024) keeps everything lush. Inside the home boasts numerous recent upgrades. DR/ LR and Basement floors in 2022. Main washroom in 2023 along with 2 pce ensuite. The kitchen features new microwave and dishwasher(2023), and the washer and dryer in 2024. All window coverings and shutters included providing move in ready experience. The finished lower level is perfect for entertaining with a gas fireplace in the family room and a great wet bar setup, complimented by a newer 3 piece bathroom. This level also offers a walk-out to the pool deck and backyard, seamlessly connecting indoor and outdoor living. Large covered patio for outdoor eating & BBQ area . Additionally, there is a large laundry room and another versatile room that can serve as an office, playroom or an extra bedroom. Beyond the homes impressive features, its location is highly desirable. Near by schools. Enjoy the convenience of walking distance to the waterfront trail and Lake Ontario, with a partial view of the lake from the front living room. Easy drive to wine country. The garage has also been remodeled for the car enthusiast with a new epoxy floor and wall to wall slatwall. New entry door to the home as well as on the entry and back exit on the garage. Make this meticulously maintained and updated home yours. Just move in! (id:56248)
28 - 44 Frances Avenue
Hamilton, Ontario
Welcome to 44 Frances Ave #28! An exceptionally maintained townhome in a fantastic Stoney Creek neighbourhood! Perfect for first-time buyers, investors, commuters, or those looking to downsize, this move in ready 3-bedroom, 2.5-bath home backs onto serene green space and is just steps from Lake Ontario, parks, and minutes from the QEW. The main level has an open-concept layout and features hardwood flooring, a spacious kitchen, and a comfortable living and dining area. The second floor offers three generous sized bedrooms, including a primary bedroom with a private ensuite bath that has heated floors. The finished basement provides additional living space with a spacious recreation room, an additional bathroom, and laundry/storage area. Enjoy summer nights in your private backyard oasis with privacy and gorgeous views of lush greenery. The home also features an attached garage with inside entry and plenty of visitor parking within the complex. With Edgelake Park just across the street, nearby schools, trails, shopping, and unbeatable highway access, this home truly has it all! (id:56248)

