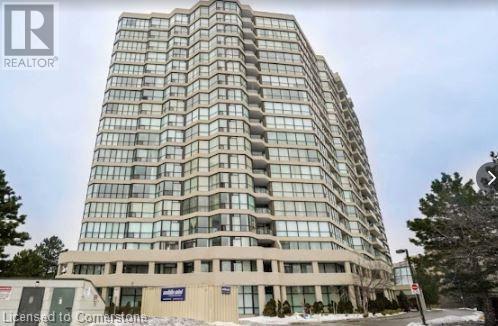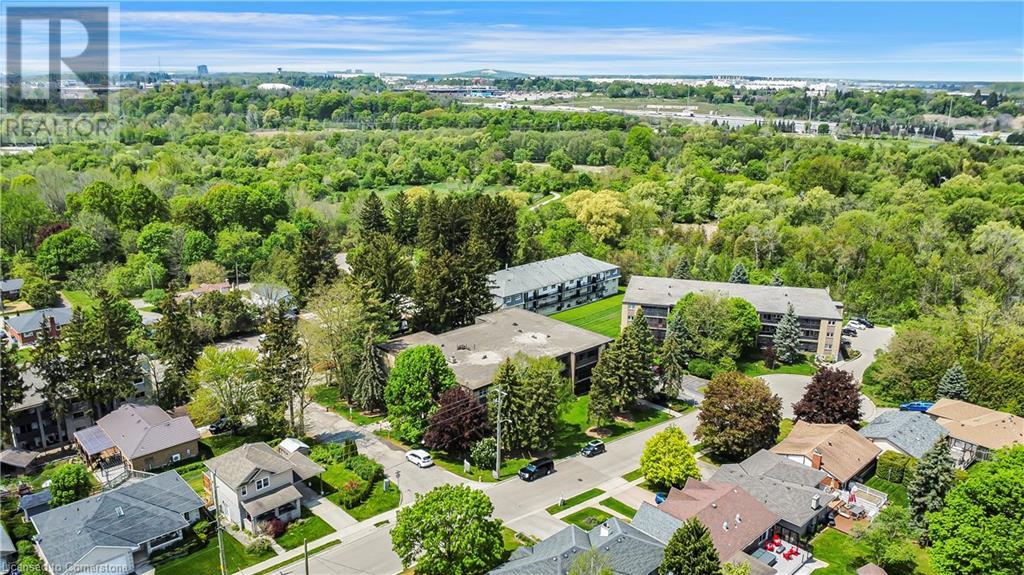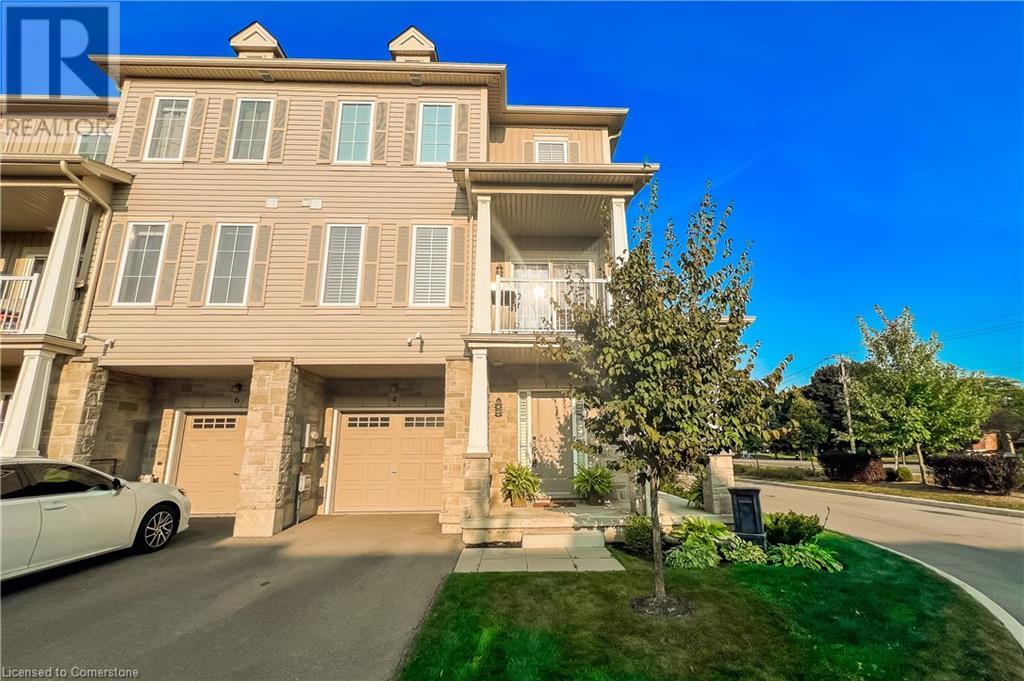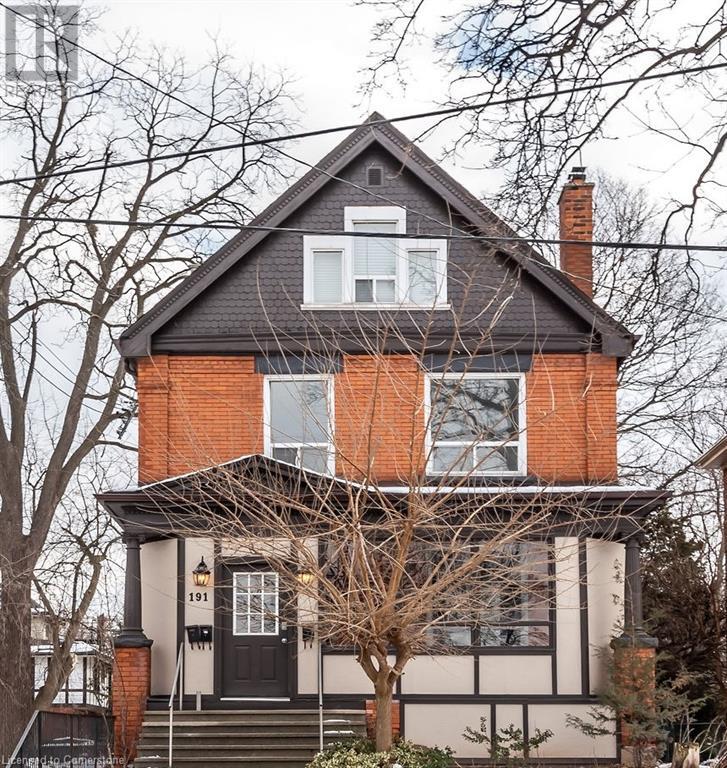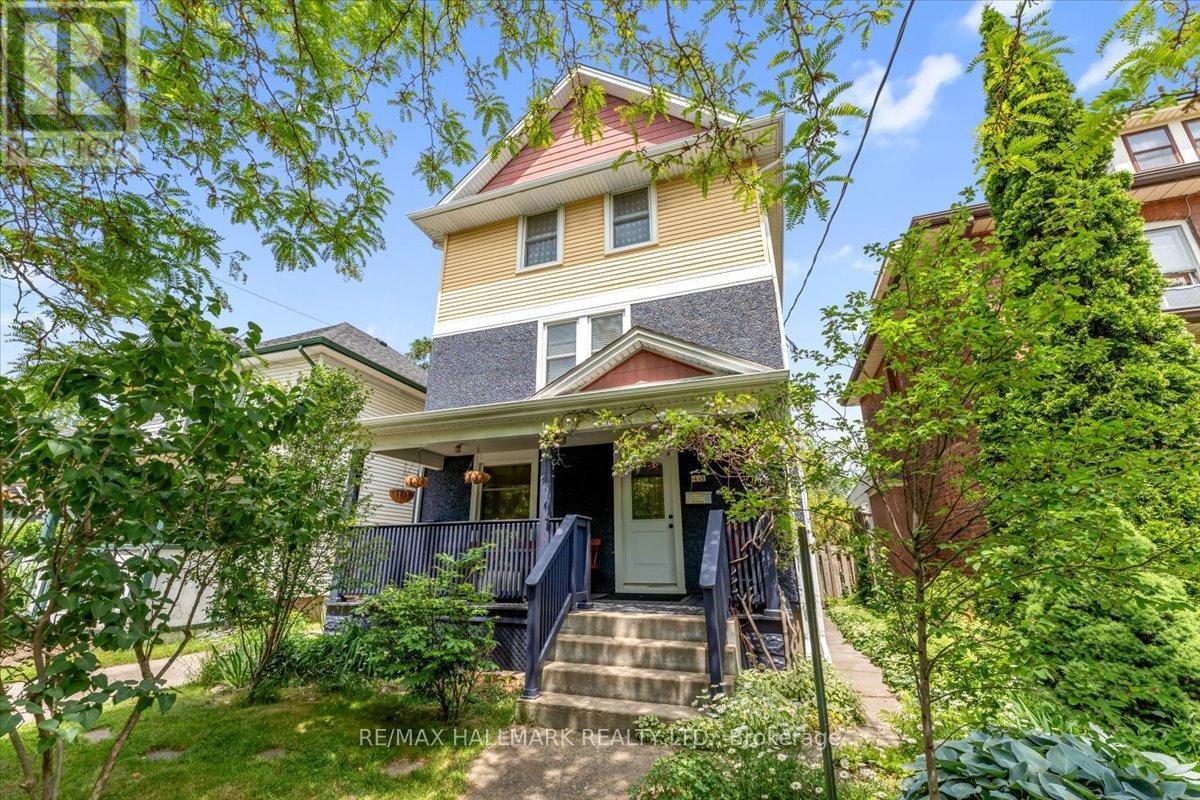85 Morrell Street Unit# 120 A
Brantford, Ontario
MODERN SUBURBAN LOFT LIVING AT ITS BEST! WELCOME TO YOUR NEW CONDO LIFESTYLE! THIS SPACIOUS 2-BEDROOM, 1-BATHROOM LOFT FEATURES ALL THE UPGRADES AVAILABLE AT THE TIME OF CONSTRUCTION. ENJOY AN OPEN CONCEPT KITCHEN WITH STONE COUNTERTOPS, A STONE BREAKFAST BAR, CUSTOM CABINETRY, AND STAINLESS STEEL APPLIANCES, INCLUDING A RANGE HOOD, MICROWAVE, AND DISHWASHER. ADDITIONAL FEATURES INCLUDE IN-SUITE LAUNDRY AND LAMINATE FLOORING THROUGHOUT. THE LOFT’S CUSTOM 9-FOOT DOORS HIGHLIGHT THE IMPRESSIVE 10-FOOT CEILINGS. THE PARKING SPACE INCLUDED WITH THIS UNIT IS HIGHLY SOUGHT AFTER, JUST STEPS AWAY FROM THE FRONT DOORS (PARKING #A39). AMENITIES INCLUDE A BEAUTIFUL MEZZANINE AND A ROOFTOP PATIO. (id:56248)
3 Rowntree Road Unit# 601
Etobicoke, Ontario
This spacious 2-bedroom, 2-bathroom condo offers breathtaking panoramic views from every room. The primary bedroom features a luxurious 5-piece ensuite and a private balcony—perfect for morning coffee or evening relaxation. Enjoy new carpeting, fresh professional painting throughout, and modern finishes in the ensuite and kitchen. The unit also boasts the convenience of an in-suite, full-size washer and dryer, along with two owned underground parking spaces. Residents can take advantage of exceptional amenities such as an indoor pool, sauna, fitness center, and games room. Condo fees include all utilities (except cable and internet). Ideally located near parks, shopping, schools, and scenic hiking trails, this condo offers the perfect blend of comfort, convenience, and lifestyle. Don’t miss the opportunity to make this stunning condo your new home—book your private showing today! (id:56248)
944 Caledonian View Unit# 406
Cambridge, Ontario
Discover your dream home in this stunning 2-bedroom condo featuring 1049 square feet of thoughtfully designed living space. Located in the heart of Cambridge and backing onto the beautiful Riverside Park, this property offers modern convenience, comfort, and a lifestyle surrounded by outdoor activities. Step into a bright, sun-filled living room with large windows that flood the space with natural light, creating a warm and inviting atmosphere. The spacious enclosed balcony is a standout feature, offering an ideal spot to relax, entertain, or create your private retreat. Enjoy the benefits of Riverside Park right outside your door, featuring pickleball courts, soccer fields, volleyball courts, and scenic walking trails along the river. Whether you’re an active lifestyle enthusiast or simply looking for tranquil green spaces, this location has something for everyone. The thoughtfully laid-out kitchen and dining area make daily living and entertaining a breeze. Both bedrooms are generously sized, providing ample space for comfort and storage. The functional floor plan is designed to meet the needs of first-time buyers, those looking to downsize or anyone seeking a bright and spacious home in a prime location. Conveniently located near shopping, dining, and transit, this condo combines a serene setting with urban conveniences. Additional highlights include upgraded flooring, modern appliances, access to building amenities including a large exclusive use locker and included laundry on each floor of the building. (id:56248)
4 Garlent Avenue
Ancaster, Ontario
Welcome to this stunning 3-bedroom, 1.5-bath freehold townhome in Ancaster. This 6-year-old quality built end-unit boasts modern living across three beautifully designed levels. Step into the main floor, where you'll find a cozy den, perfect for a home office or relaxation space. There's also a second convenient entrance from the attached one-car garage. On the second level, enjoy a bright and spacious living area, ideal for young families and entertaining guests. The gleaming hardwood floors add elegance, and the open layout flows seamlessly from the family room open to the kitchen and eating area. A two-piece bath and stackable laundry, featuring a gas dryer, adds convenience. The eat-in kitchen is a chef’s dream, equipped with stainless steel appliances, including a gas stove, sleek quartz countertops, extended upper cabinets, and a raised breakfast bar. Whether you’re cooking family meals or stepping out onto your balcony from you eating area to barbecue or enjoy your morning coffee. this kitchen is perfect for everyday living. The third level offers comfort and privacy, with neutral carpeting. The primary bedroom is spacious, complemented by two additional bedrooms, perfect for a growing family or guests. The four-piece bathroom is beautifully appointed, offering modern finishes. This home features California shutters and modern lighting throughout, giving it a contemporary and stylish feel. Located close to highways, shopping, and schools, this property is perfect for young families or professional couples and includes grass cutting and snow removal for a reasonable monthly fee. Don’t miss your chance to call this beautiful, modern townhome yours! (id:56248)
191 Sherman Avenue S Unit# 2
Hamilton, Ontario
Recently renovated 2 bedroom, 1-3pc bathroom apt, approx. 804sqft + Large private deck (135 sf) in a spectacular Victorian Style house. Gas & water INCLUDED. Great neighbourhood. On bus route. Close to schools, Gage Park, shops, restaurants, hospital and all other amenities. Features: In - suite laundry. Front and rear access to unit. Updated kitchen and bathroom. Video surveillance of grounds. Parking for 1 car included in Rent. Hydro not included. (id:56248)
238 Burford Delhi Twln Road
Brant, Ontario
Escape to the country! Welcome to this lovely custom built 3-bedroom, 1.5 bathroom 1.5 storey home sitting on 0.71 acres. Fantastic open concept main level, with the bright and airy kitchen/dining room with large windows overlooking the spacious back yard deck. Take a moment to admire the show piece stone fireplace located in the living room, that runs from floor to cathedral ceiling. A formal dining room and 2 piece bathroom round out the main level. On the upper level there are three generous sized bedrooms and a gorgeous ensuite privilege bathroom. Downstairs, the basement is full and awaiting your finishing touches. The single car attached garage with inside entry is super handy, and multiple vehicle driveway can even accommodate a tractor trailer or two. Large, fully fenced back yard to keep the kids or dogs contained. Come to the countryside and breath in the clean air and have peace of mind knowing you are in a safe, small town with lovely neighbours. Located on a paved road, a stones throw from the village of Scotland and mins to Hwy 403 (CR 25/Middle Townline Road exit) so commuting is simple and pleasurable. Book your private viewing today before this opportunity passes you by! (id:56248)
24 - 484 Millen Road
Hamilton, Ontario
** A Rare Gem ** Welcome To The Exclusive Enclave of Bal Harbour Nestled In Charming Stoney Creek. This Absolutely Stunning End Unit Executive Condo Townhouse Offers Unparalleled Views of Beauitful Lake Ontario That Are Simply Breathtaking. Enter The Spacious Front Foyer On The Ground Floor Where You'll Find 2 Closets Providing Ample Storage For All Your Coats, Boots & Other Essential/Seasonal Items. From There The Staircase Leads You Up To The Main Floor Where You'll Find 2,300 SqFt of Luxury Living. As You Step Into The Living Rm You Are Welcomed By The Warmth & Beauty Of Dark Hardwood Floors, A Wall-Mounted Large Screen TV With Surround Sound Speakers. Combined With The Living Rm Is The Dining Room Where The Large Picture Window Allows For An Abundance of Natural Light And A Spectacular View Of Lake Ontario. The Beautiful Gourmet Kitchen With Granite Counters, Stainless Steel Appliances, Custom Cabinetry Is Every Chef's Dream. The Generous Sized Breakfast/Eating Area Is Perfect For All Your Family Gatherings With The Added Benefit of A Walk-Out To A Large Balcony With Another Fabulous Lakeview. The Sizeable Primary Bedroom Is Your Own Private Refuge With beautiful Hardwood Floors And His & Her Closets. The Recently Renovated Ensuite Bath Is Your Own Private Spa That Combines Opulence And Luxury With Peace & Tranquility. With His & Her Sinks, A Deep Soaker Tub And A Separate Shower, This Is The Perfect Place To Begin And End Each Day. Two More Spacious Bedrooms (One With A 4 PC Ensuite), An Office/Den, A 2Pc bathroom And A Laundry Room Completes The Main Floor. In The Basement You'll Find A Newly Renovated Enormous Sized Recreation Room, Another 2Pc Bathroom And More Storage Space. This Gorgous Move-In Ready Townhome Is Proof That Pride of Ownership And Attention To Detail Still Exists Today! Great Location With Easy Access To Walking Trails, QEW, Marina, Costco, Shopping, Restaurants & Entertainment. Opportunities Like This Are Rare So Act Now! (id:56248)
2 Saxony Street
Kitchener, Ontario
Modern Luxury Living in Kitcheners Wildflower Crossing Available for Rent. Welcome to this beautiful freehold townhouse located in the highly desirable and newly developed Wildflower Crossing community in Kitchener. This spacious corner-lot home offers the perfect blend of modern comfort and stylish design in a peaceful, family-friendly neighbourhood. Step into an open-concept main floor featuring an upgraded kitchen with quartz countertops. Enjoy additional natural light and expansive views thanks to the corner lot positioning. A bonus main-floor office provides the perfect work-from-home setup. Upstairs, you'll find four generously sized bedrooms, including the nice-sized primary bedroom with a private ensuite bathroom. A second full bathroom and a convenient upper-level laundry room add to the home's functionality. Elegant touches and quality finishes throughout elevate the living experience. The unfinished basement is also included in the rent, offering plenty of storage or flexible use space. With close proximity to parks, trails, shopping, schools, and easy access to highways. Don't miss your chance to lease a standout home in one of Kitcheners' fastest-growing and sought-after neighbourhoods! (id:56248)
86 - 261 Woodbine Avenue
Kitchener, Ontario
This exquisite, like-new townhome presents an ideal opportunity for first-time buyers, young professionals, or those looking to downsize in retirement. With just under 1,100 sq. ft. of thoughtfully designed living space, this 2-bedroom, 2-bathroom residence is located in the sought-after Huron Park community, offering a blend of modern convenience and natural surroundings.Enjoy low condo fees that include 1.5 Gbps high-speed internet, an assigned parking spot, and access to EV charging stations. The home is just steps from the Huron Natural Area, providing a tranquil setting with trails and green space, while a newly developed Longos plaza nearby offers everyday essentials and retail convenience.Inside, the open-concept layout is both stylish and functional, featuring stainless steel appliances, Caesarstone quartz countertops, and a built-in wine rack above the fridge. The in-unit laundry and dedicated storage space easily converted into a pantry add to the homes practicality. The primary bedroom opens onto a private balcony, perfect for enjoying fresh air and quiet mornings, while the on-demand built-in humidifier ensures year-round comfort.Meticulously maintained and thoughtfully upgraded, the owner invested over $40,000 in builder enhancements, including a glass shower door, zebra blinds, a microwave/range hood combo, and a contemporary kitchen backsplash, elevating the overall design and functionality.With no backyard maintenance required and everything you need within easy reach, this home offers a low-maintenance, high-quality lifestyle in a vibrant and growing community.A perfect fit for first-time buyers, retirees, or anyone looking for a modern, well-appointed home in an unbeatable location. (id:56248)
43 Albert Street
St. Catharines, Ontario
Well Appointed Character Home. 4 Bedrooms, 2 Bathrooms. Beautiful And Inviting Main Floor With Formal Living Room, Large Dining Room And Chef Kitchen. Lots Of Windows For An Abundance Of Natural Light. Glass Doors Off Kitchen To Rear Deck. Hardwood Flooring Throughout Along With Classic Trim And Stunning Woodwork. Spacious Bedrooms On Second Level All With Walk-In Closets. Entire 3rd Level Holds The Master Suite With Nearly Floor To Ceiling Windows And Living Room. Basement Includes A Great Rec Room With Bathroom And Lots Of Storage. Fully Fenced, Private Backyard With Trees And Greenery. Relaxing Elevated Front Porch For Evening Chats. Terrific Location. Mins To Downtown, Schools, Shopping, QEW, 406, Casinos, Walmart And Brock University. (id:56248)
149 Acacia Road
Pelham, Ontario
Stop thinking of downsizing and put your plan into ACTION! 149 Acacia Rd is a perfect solution for buyers looking to simplify their lives with all the benefits of FREEHOLD living. This end-unit townhome is attached only by the garage, so you get the privacy of a detached home with all the perks of low-maintenance living. Step into a bright, open-concept main floor with soaring vaulted ceilings, a sleek kitchen boasting quartz countertops and updated high-end appliances. The primary suite features dual closets and a 3-piece ensuite featuring a stunning shower. A second bedroom, cute powder room, and main-floor laundry with updated washer/dryer round out the main floor. Downstairs, the fun continues in a spacious rec room with oversized windows, a travertine accent wall, and a cozy built-in fireplace. Two extra bedrooms, a sharp 3-piece bath, and ample storage keep things versatile and organized. Freshly painted and upgraded, this home feels brand new! Outside, a double-wide driveway leads to a 1.5-car garage, while a charming front porch and a covered 10x10 back deck with interlock patio set the stage for summer BBQs. Unwind in the new high-end hot tub under a gazebo in the landscaped yard, complete with a clever side-yard walkthrough to the garage. Move-in ready and packed with personality, this Pelham stunner is calling your name! (id:56248)
6 - 19 Picardy Drive
Hamilton, Ontario
Stylish Freehold Townhouse in Prime Stoney Creek Mountain Location. Welcome to this beautifully maintained freehold townhouse, where modern design meets everyday functionality in one of Stoney Creek Mountains most desirable neighborhoods. This bright and spacious 2-bedroom, 2-bathroom home features a private backyard, an attached garage with convenient inside entry, and additional parking on the drivewayoffering everything you need for comfortable, low-maintenance living. Step inside to a contemporary open-concept main floor, where a sleek modern kitchen seamlessly flows into the living and dining areasperfect for entertaining or simply relaxing in style. Large windows fill the space with natural light, enhancing the warm, inviting atmosphere. Upstairs, the primary bedroom provides a peaceful retreat with a generous walk-in closet and a private 3-piece ensuite. A well-sized second bedroom and a beautifully finished 4-piece bathroom complete the upper level, offering space and comfort for family or guests. Ideally located directly across from Saltfleet High School, this home is just minutes from shopping, restaurants, parks, and transit, with quick and easy access to the Red Hill Valley Parkway and Lincoln Alexander Parkwaymaking your commute a breeze. Whether you're a first-time buyer, downsizer, or investor, this home offers unbeatable value in a prime location. (id:56248)


