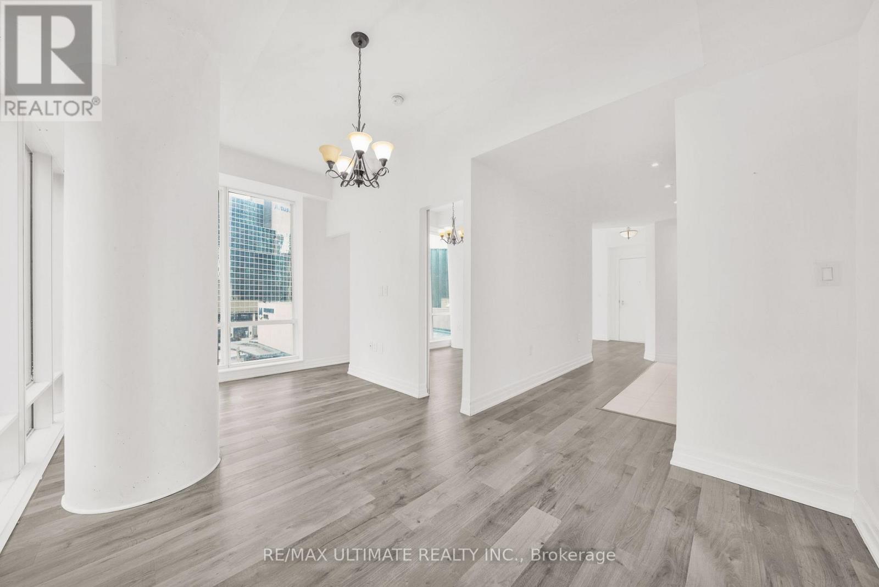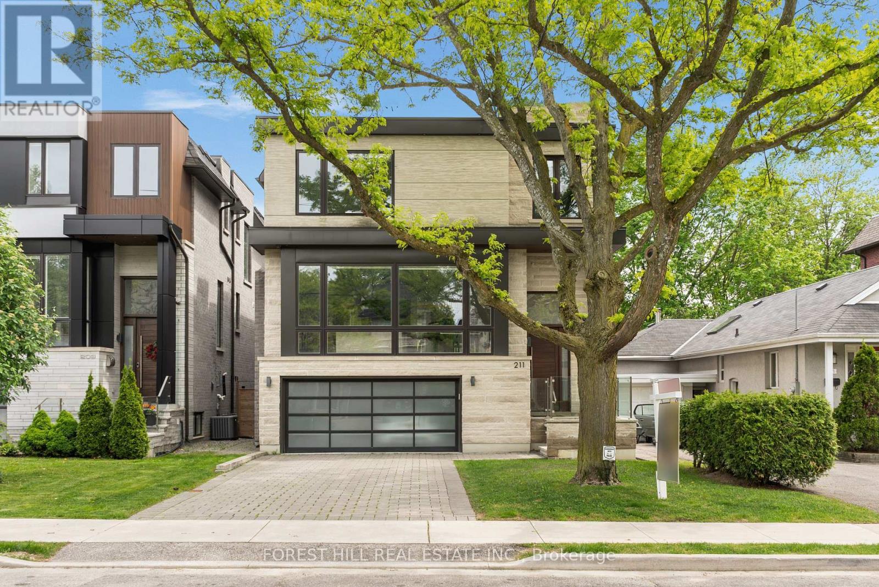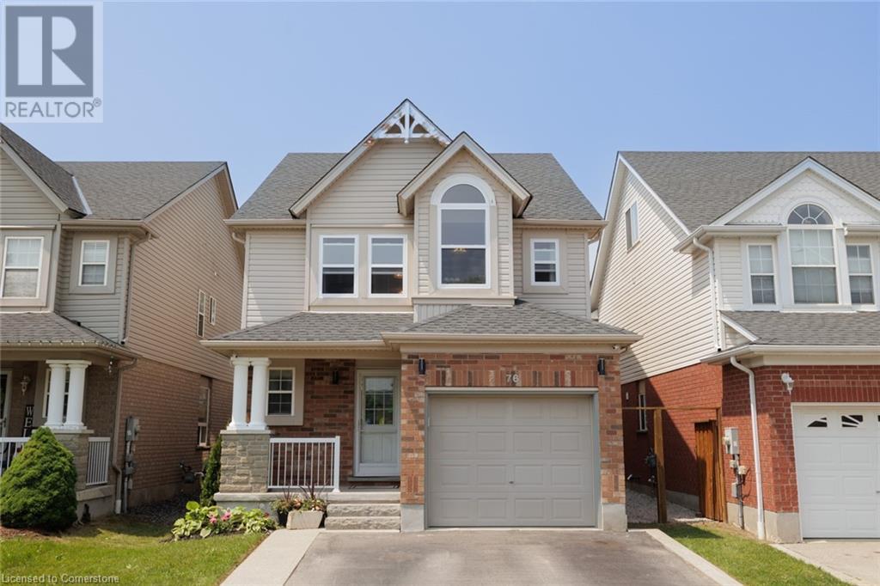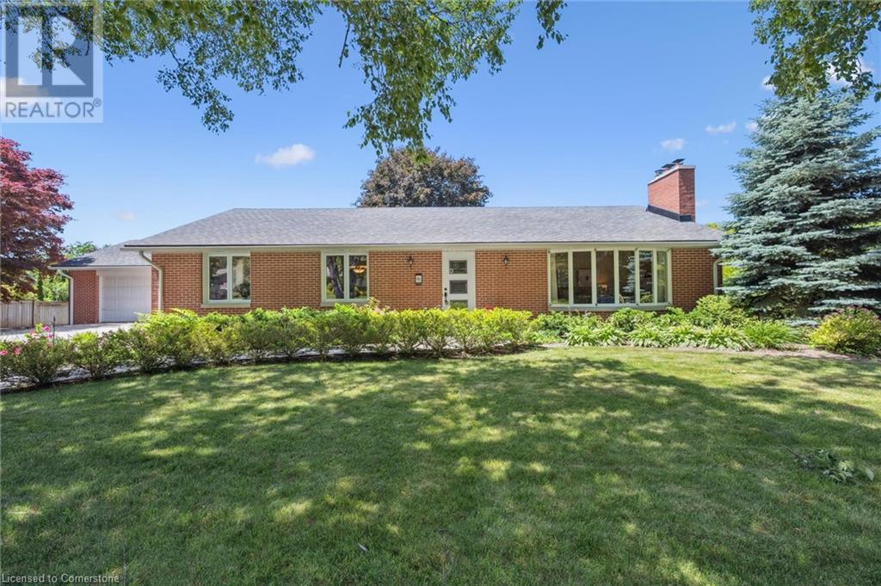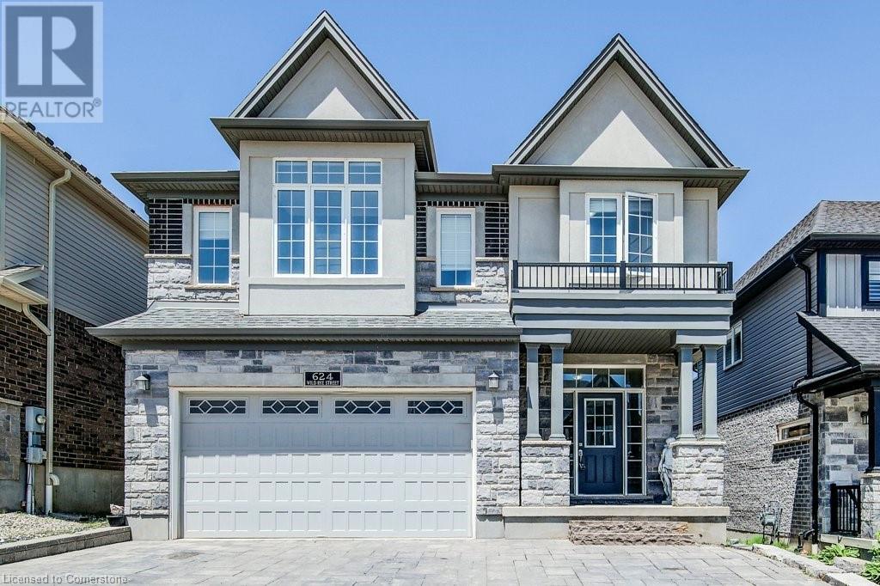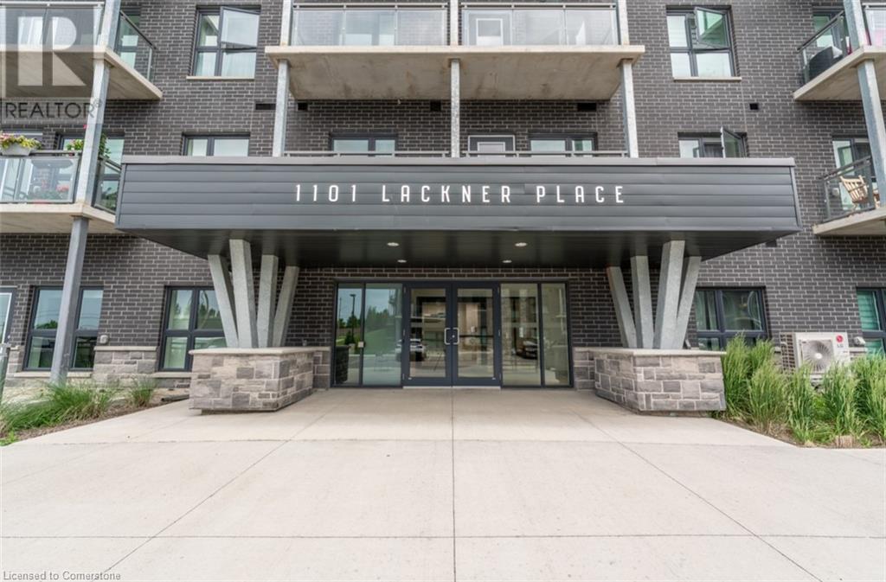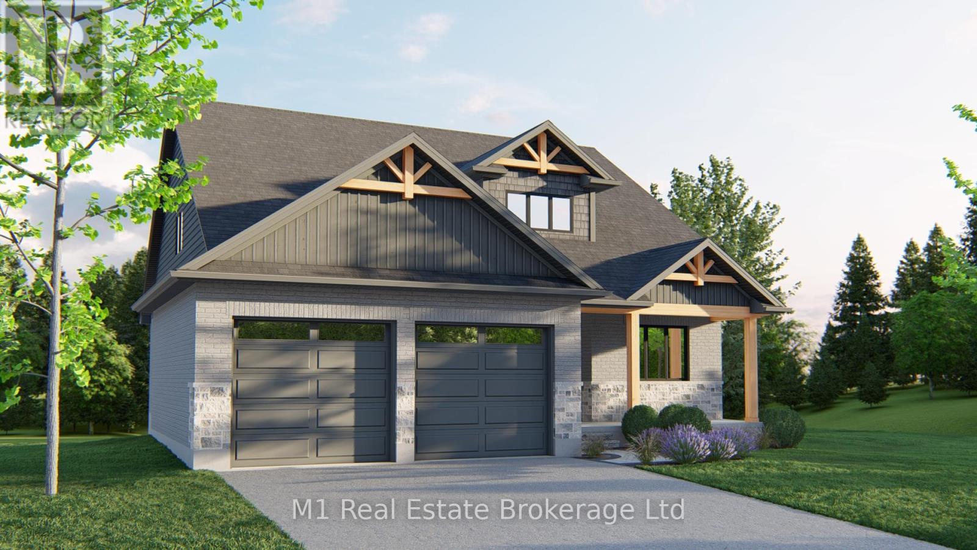506 - 8 The Esplanade Street
Toronto, Ontario
Rare & Beautiful Corner Unit At The Iconic L Tower! This 1 Bedroom Plus Den Features 663 Sq Ft Of Comfortable Yet Functional Living Space, Floor To Ceiling Windows Allow For Amazing North West City Views, Gourmet Kitchen With High End Miele S/S Appliances, Granite Countertops, Backsplash, Undermount Lighting & Potlights, Spacious Den Can Be Doubled As A 2nd Bdrm, Home Office Or Dining Area, 9 Ft Smooth Ceilings,Stacked Laundry & Locker, Walking Distance To Union Station, Financial Core District & Waterfront! 24 Concierge, This Unit Has It All! (id:56248)
211 Johnston Avenue
Toronto, Ontario
Magnificent Built To The Highest Standard**This Home Offers All Gorgeous Features With Refined Craftsmanship W/Spectacular Open Concept-Contemporary Floor Plan Which Allows Maximum Natural Light with large windows!!Four bedroom house and each with it's own ensuite bath**Exquisite Finishes & Extensive Use Of Marble,Heated Washroom & Foyer . Beautiful Kitchen With top Brand Appliances( Wolf and Sub Zero). Pot Filler & Island,Floor-To-Ceiling Windows,Foam Insulated for Energy-Efficient,Spa-Like Master Washrooms.. Bright high ceiling walkout basement with gorgeous wet-bar and fireplace. Japanese inspired zen garden with extended stone patio.security film windows. 2 electrical car chargers.. interior & exterior security cameras and motion floodlights (7 interior cameras, 6 exterior).. glass break sensors all windows - whole home water filtration.. great location, Walking distance to Subway station and bus terminal, Tennis court and ravine and Yonge & Sheppard restaurants, GYM, Whole-food, Longos and more (id:56248)
901 - 55 Prince Arthur Avenue
Toronto, Ontario
Welcome to 55 Prince Arthur Ave Suite 901, a bright and spacious 2-bedroom, 3-bathroom executive suite with parking and locker in a landmark boutique condo building. This 2333 square foot split-layout unit features two large bedrooms, each with their own spa-like ensuite and versatile sunroom areas. Beautifully appointed by a double-door entranceway and a grand foyer featuring coffered ceilings, hardwood floors, a large front hall coat closet, full walk-in laundry, and a 2-piece powder room for guests. A wall of windows lines the living room, dining room and sitting room areas, letting in plenty of natural sunlight and warmth. Perfect for entertaining, the separate chef's kitchen comes fully equipped with built-in stainless steel appliances and a cozy eat-in area. The primary bedroom retreat features a semi-enclosed sitting area, an expansive walk-in closet, and fully upgraded 6-piece ensuite with a raised soaker tub and rain shower. The second bedroom offers a 4-piece ensuite and an enclosed sunroom area which can be used as an office, gym, sitting room, or solarium.55 Prince Arthur provides the ultimate in both privacy and comfort, featuring extra wide hallways and a beautifully renovated main lobby to welcome all residents and guests. A 5 star condo building with 5 star amenities to match, including: 24-hour valet parking, concierge, indoor swimming pool, rooftop party room, and a spectacular rooftop terrace overlooking U of T Campus and the downtown Toronto skyline.The best of both Yorkville and the Annex awaits, with Michelin-rated restaurants, high-end shopping, the ROM, Eataly, Equinox, Wholefoods, Cineplex Cinemas Varsity & VIP, and and all of the vibrancy of Bloor St West just a stone's throw away. The perfect blend of quiet luxury and modern convenience, with Starbucks and Shoppers Drug Mart right across the street, and public transit just next door. (id:56248)
Ph12e - 36 Lisgar Street
Toronto, Ontario
Spectacular City And Lake Views From This Beautifully Maintained And Upgraded 2-Bedroom, 2 Bathroom Suite At 36 Lisgar Street. Located On A High Floor, This Fully Furnished Unit Features A Functional Split-Bedroom Layout, Offering Privacy And Comfort- With CN Tower Views From Both Bedrooms And The Living Room. Step Out Inti The Spacious Balcony To Enjoy Skyline Sunsets And Vibrant City Energy. Ideally Situated In The Heart Of Queen West, Just Steps To Restaurants, Cafes, Shops, Parks, Transit And Minutes To The Downtown Core. A Perfect Turnkey Opportunity For Professionals, Students, Or Anyone Looking To Experience The Best Of City Living. Water is included in the lease, Tenant to Pay for Hydro and Geothermal Heating. (id:56248)
76 Gees Way
Cambridge, Ontario
Welcome to your dream home! Located in one of Cambridge’s most sought-after Hespeler neighbourhoods, this beautifully maintained 5-bedroom family home, offers the perfect blend of comfort, style, and convenience. Ideal for growing families, this property is just minutes from top-rated schools, parks, shopping centers, restaurants, and with quick highway access for an easy commute. Step inside to discover a bright, spacious layout featuring a recently renovated kitchen with modern finishes, sleek quartz countertops, and stainless steel appliances—perfect for family meals or entertaining guests. The generous living and dining areas flow seamlessly, creating a warm and inviting atmosphere throughout. Upstairs you'll find 3 well-appointed bedrooms, the laundry room, and an upper level loft providing ample space for the whole family, home offices, or guests. Outside, enjoy your private backyard oasis complete with an in-ground, salt water pool—perfect for summer fun and weekend relaxation! This move-in ready home offers the best of suburban living with every convenience nearby. Your next chapter starts here! Don't miss out, schedule your private viewing today! (id:56248)
96 Callander Drive
Guelph, Ontario
Set on a generous pie-shaped lot in one of Guelphs most peaceful and established neighbourhoods, this charming brick bungalow offers timeless appeal in a setting known for its quiet streets, mature trees, and spacious properties. The area features a mix of classic homes, creating a warm, welcoming atmosphere that's perfect for families. Lovingly maintained by the same owner for almost 30 years, the home offers a thoughtful layout ideal for multi-generational living, income potential, or simply room to grow. A flagstone walkway leads to the front entrance, where natural light pours into the living room through a large bay window. Original hardwood flooring runs throughout the main living spaces, and a cozy wood-burning fireplace adds warmth and character. The dining room connects to a functional kitchen with plenty of storage. Three good-sized bedrooms are located on the main floor, including a primary suite with double closets and its own private ensuite - a rare find in this era of construction! Downstairs, the finished walk-out basement offers even more flexibility, complete with 2 additional bedrooms, powder room, kitchenette, and large living area, perfect for extended family. Shared laundry is easily accessible to both levels. With ample parking, a deep driveway, and an unbeatable location in a quiet, family-friendly neighbourhood, this is a home filled with care, comfort, and potential. Schools, parks, and everyday amenities are all close by, making this a location that truly checks all the boxes. (id:56248)
166 Rochefort Street Unit# E
Kitchener, Ontario
Approximately 30K in upgrades!!! Welcome to 166E Rochefort Street in the family friendly neighbourhood of Huron Park. This newly built stacked townhome offers 1094 square feet of living space. Step inside and be amazed at the open concept layout. The living room boasts of natural light while the stunning updated kitchen features white cabinetry, backsplash and quartz countertops that all complement each other perfectly, stainless steel appliances and an island with seating for two. Enjoy meals with family and friends in your dedicated dining area. The primary bedroom features an ensuite with new tiles and large closet. The second bedroom has a large window and a closet. Also in this home is an additional four piece bathroom and in-suite laundry featuring energy efficient washer and dryer. Enjoy the convenience of a reserved and owned parking spot. This prime location offers the perfect mix of convenience and lifestyle! Just steps away from everyday conveniences like Longos, Shoppers Drug Mart and Dollarama, delicious restaurants like St. Louis Bar & Grill or Butter and Bhatura. Pamper yourself at nearby All for Nails or stay active at the Huron Community Centre or RBJ Schlegel Park. Everything you need is right here at this unbeatable location! Don’t miss out on this incredible opportunity to make this house your home! (id:56248)
624 Wild Rye Street
Waterloo, Ontario
Beautifully layout 5 bedroom, 4 bath executive home located in one of the best ranking schools and desired location near shopping center and amenities. Professional finished basement and many upgrade. Ample size living and dining room with high ceiling throughout. Welcome foyer connected to functional mudroom. High-end kitchen equipment gas stove, build-in main brand microwave and oven on quality carpentry, large island extended granite countertop serve as bar. Primary bedroom with oversize 5 pieces ensuite bathroom next to walk-in closet with window, wide walkway and ample windows provided the open and airy feeling of comfy bedrooms area. 2nd floor laundry and central vac provide the convenience of cleaning routine. Finished basement offers extra large bedroom and bathroom for possible in-law setup or visiting guest. There is large finished storage room in the basement for your toys. Full fence backyard come with full length house wide oversize deck for enjoying your outdoor relaxation. (id:56248)
1101 Lackner Place Unit# 414
Kitchener, Ontario
Welcome to elevated living in this modern, beautifully maintained top-floor apartment located in one of the area's most sought-after communities. Just 2 years old, this spacious 2-bedroom, 2-bathroom unit offers a perfect blend of comfort, style, and functionality—ideal for professionals, couples, or small families. Enjoy the open-concept layout, flooded with natural light and framed by stunning views from above. The thoughtfully designed space offers seamless flow for entertaining or relaxing, with high-quality finishes throughout. Situated just steps from all essential amenities, this home also includes 1 private parking space and 1 secure storage locker—a rare convenience in such a prime location. Family-friendly? Absolutely. The building complex features a dedicated children’s playground, providing safe outdoor fun just outside your door (id:56248)
33 Second Avenue Unit# 2
Kitchener, Ontario
Whether you're looking for a fresh start - or a new beginning altogether - this tidy, modern, and very practical 1,050 square-foot basement apartment is sure to cover every essential aspect on your checklist, and maybe a few that you weren't expecting, too! Unit B at 33 Second Avenue was completed only three years ago - a custom build by Distinct Homes. This contemporarily-styled lower apartment boasts bright, open-concept living, and a level of fit and finish that's in-line with what you'd expect to see from any of the region's recently developed uptown condos. Priced at $1,900/mo on a one year lease, this offering boasts two private driveway parking spaces INCLUDED, in-suite laundry, a full kitchen with appliances, AC, and full access to the back yard, with your own dedicated storage shed. (id:56248)
141 Tavistock Road
London, Ontario
Welcome to 141 Tavistock Road, a beautifully updated detached sidesplit located in one of South London's most desirable, family-friendly, and quiet neighbourhoods. Nestled on a generous 72-foot frontage lot with no rear neighbours, this charming three-level home offers the perfect blend of space, comfort, and convenience—just minutes from excellent schools and all essential amenities. The exterior boasts modern curb appeal with new vinyl siding and eavestroughs (2022), a new garage door (2020), and a welcoming covered front porch. The attached garage offers rare backyard access, leading to a fully fenced and landscaped backyard complete with a deck and garden shed—ideal for relaxing or entertaining. Inside, the open-concept main floor is bright and inviting, featuring a stylishly updated kitchen with stone countertops, tiled backsplash, stainless steel appliances, and a mix of hardwood and tile flooring. Upstairs, you’ll find three spacious, carpet-free bedrooms and a 4-piece family bath with a stone vanity and ample storage space. The fully finished basement adds incredible value, offering a cozy rec room, 3- piece bath, utility room, and a generous crawl space—perfect for all your storage needs. Additional updates include most windows, furnace, and AC (completed before the current owners’ purchase (2017)), giving you peace of mind for years to come. This is a rare opportunity to own a move-in-ready home in a sought-after location—schedule your private viewing today! (id:56248)
74 Bedell Drive
Mapleton, Ontario
Coming Soon - Custom Bungaloft at 74 Bedell Drive, Drayton | 2,457 Sq Ft Above Grade | 74 Bedell Drive will be stunning custom bungaloft designed for comfort, style, and flexibility. Built by Wheeler Construction, this 2,457 sq ft home offers timber frame accents, high-end finishes, and a thoughtful layout tailored to modern living. Step into an open and airy main floor, where soaring ceilings and wide-plank hardwood flooring set the tone for refined yet relaxed living. At the heart of the home is a chef-inspired kitchen, complete with ceiling-height cabinetry, quartz countertops, and a spacious island ideal for gatherings. The kitchen flows effortlessly into the dining and living areas, anchored by a cozy fireplace and expansive rear-facing windows that flood the space with natural light and frame views of peaceful farmland.This smart floorplan features a main-floor primary suite with a beautifully finished ensuite, plus the convenience of main-floor laundry and a well-appointed mudroom perfect for day-to-day ease. Upstairs, you'll find two additional bedrooms, a full bathroom, and a bright loft space ideal for a home office, reading nook, or play area. Elegant hardwood stairs, tiled showers and floors, and custom millwork elevate the homes overall design. Enjoy quiet country living from your covered rear deck, where you can take in the views of the surrounding rural landscape. The unfinished basement offers plenty of room to expand, whether you're dreaming of a home theatre, gym, or multi-generational living space. An oversized double garage completes this home with generous space for parking and storage. Built by Wheeler Construction known for quality, integrity, and family values this custom home blends modern sophistication with small-town charm. Don't miss the opportunity to make this one-of-a-kind property your own. (id:56248)

