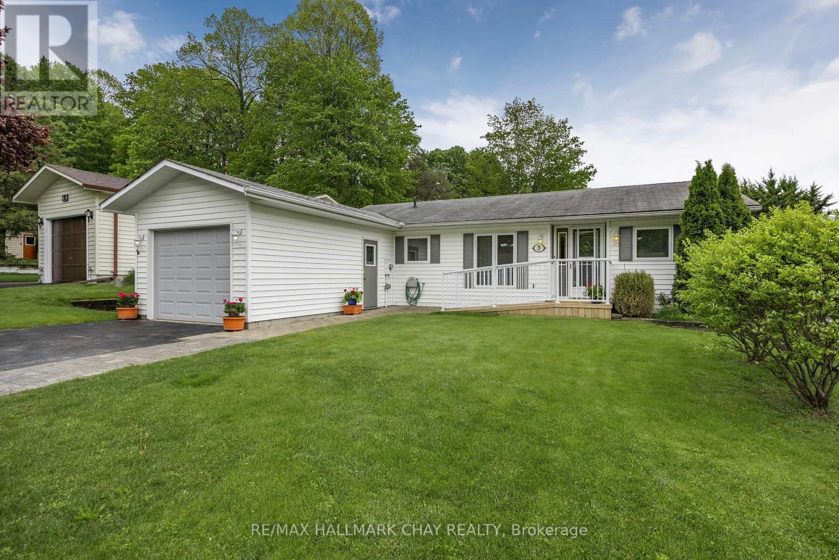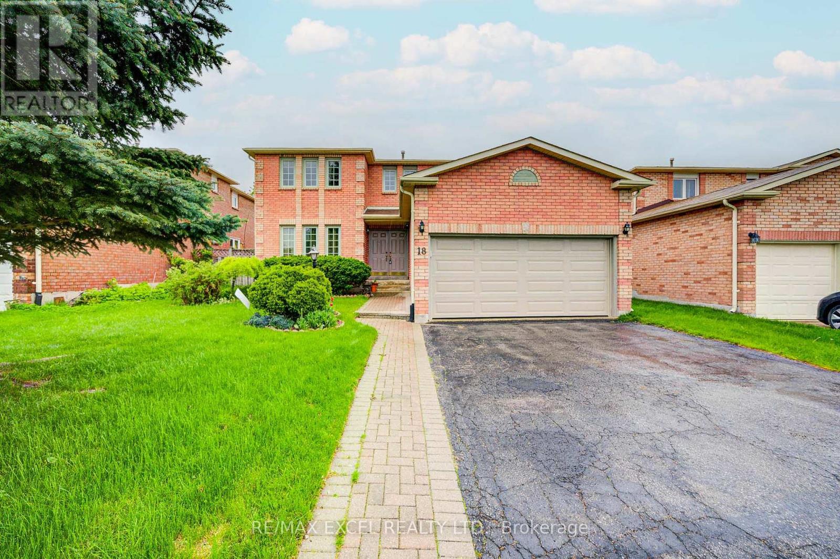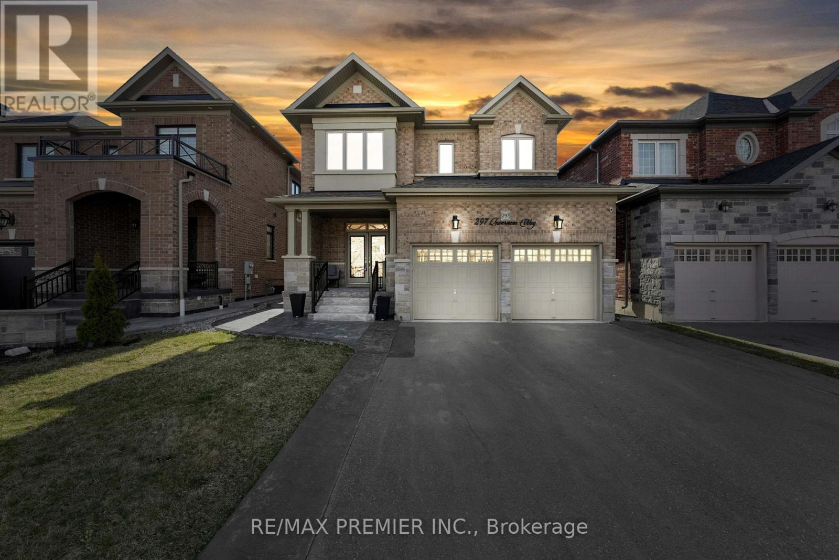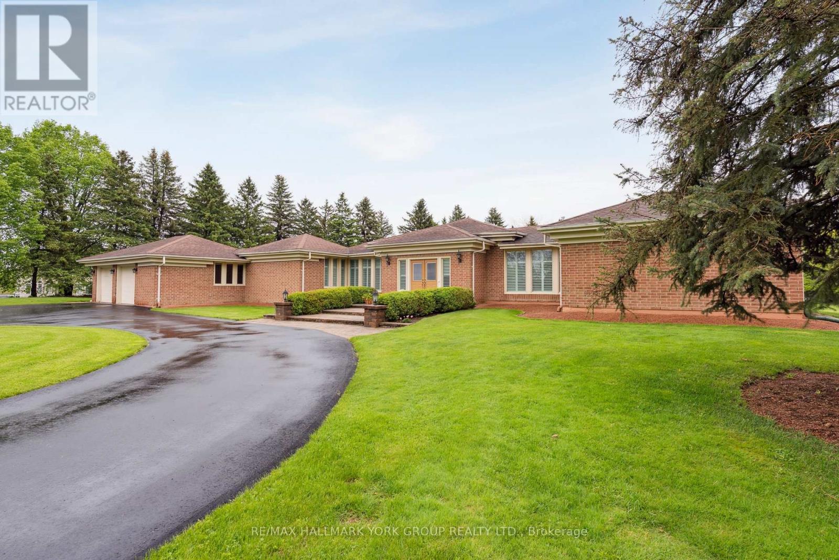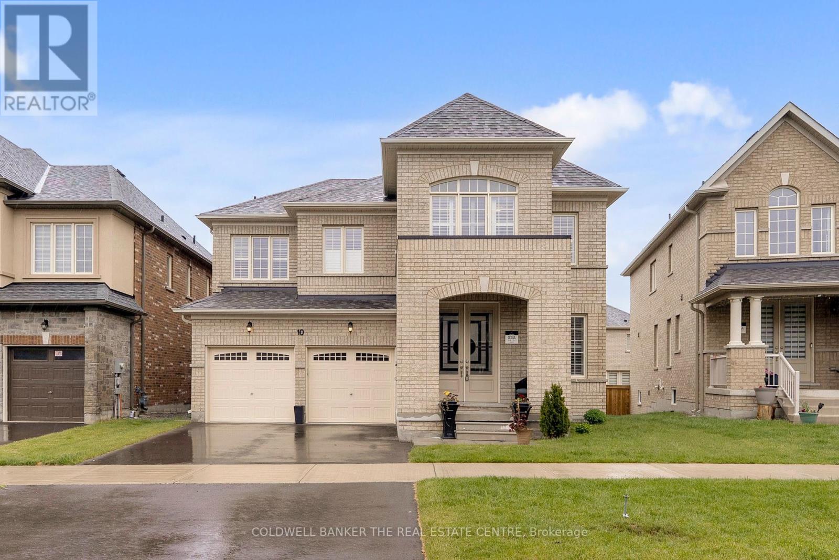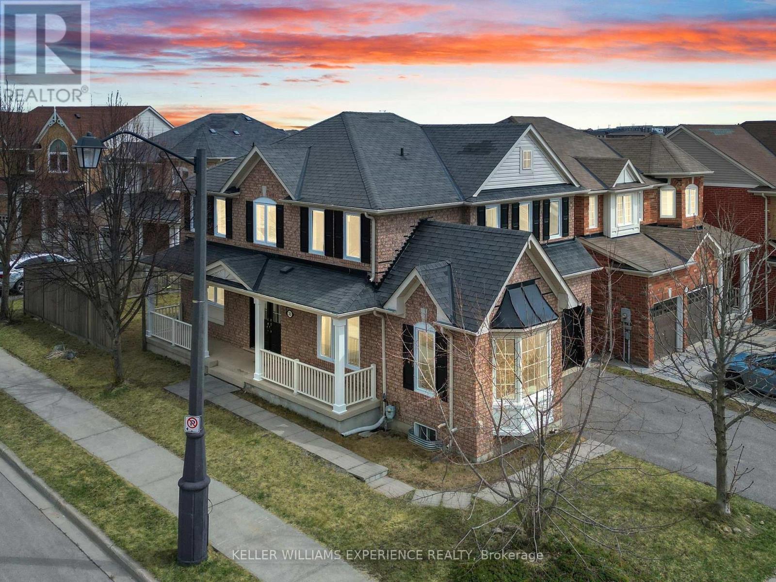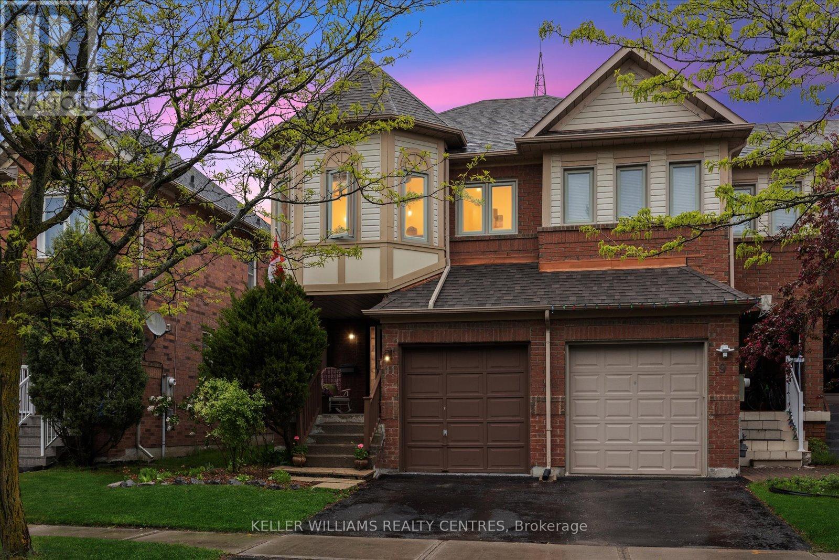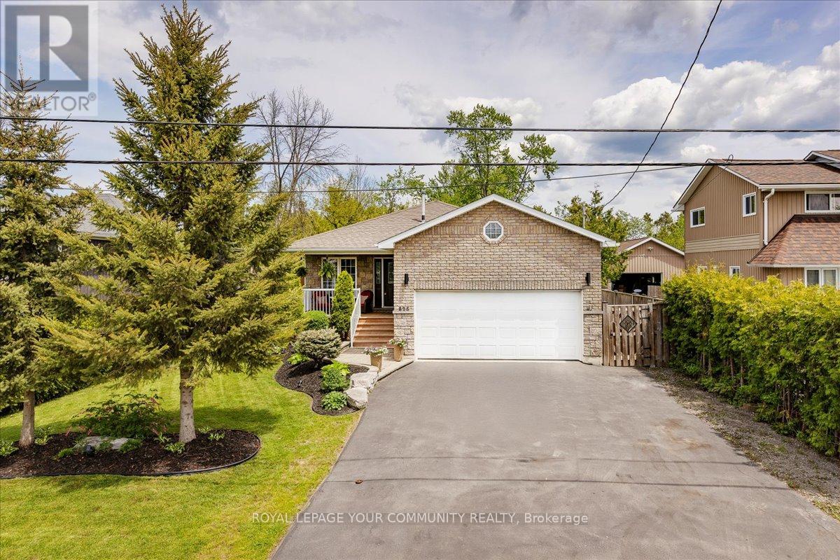3 Pinetree Court
New Tecumseth, Ontario
Welcome home to peaceful living in Tecumseth Pines, a premier adult lifestyle community. Discover the charm of relaxed, carefree living in this beautifully maintained 2-bedroom bungalow nestled in the picturesque, tree-lined setting of Tecumseth Pines, just minutes south of Tottenham. Freshly painted in calming neutral tones and meticulously clean, this inviting home is move-in ready and designed with your comfort in mind. Enjoy the spacious primary bedroom featuring its own private ensuite with a walk-in shower, perfect for ease and accessibility. The second bedroom, bathed in natural light from an oversized window, is ideal for visiting guests, a home office, or your favourite hobby space. Convenient main floor laundry eliminates the need for stairs, offering true one-level living. The separate sunroom with a cozy gas fireplace and large windows on three sides is the perfect spot to enjoy morning coffee or unwind with a good book while soaking in peaceful views of nature. Step outside onto your maintenance-free vinyl deck and enjoy quiet moments surrounded by the serenity of the outdoors. With a built-in lawn irrigation system, even the yard takes care of itself! New in 2021, the central air conditioning & forced air gas furnace ensure year-round comfort. And shingles just replaced in 2025 mean that is one maintenance project you can forget about! But the real beauty of life in Tecumseth Pines goes beyond the home itself. This vibrant adult community offers an array of amenities to enhance your lifestyle: an indoor pool, sauna, fitness room, library, billiards, darts, a woodworking shop, shuffleboard, bocce and courts for tennis and pickleball. A spacious party room hosts social events and gatherings, perfect for connecting with neighbours or for your own private large family functions. Whether you're looking to downsize, simplify, or embrace a more active retirement lifestyle, this lovely bungalow offers the perfect blend of comfort, community, and convenience. (id:56248)
18 Tamara Drive
Richmond Hill, Ontario
Welcome to a beautiful home located in the desired Devonsleigh community in Richmond Hill. Its curb appeal with ample parking leads directly to this homes warmth and inviting interior. This home features 4 bedrooms, spacious living and dining areas for entertaining with a fireplace. The laundry room is conveniently located on the main floor. The kitchen has an abundance of work and storage space, featuring granite countertops. Morning breakfast can be enjoyed in the eat-in kitchen with a view of the backyard and deck. The bedrooms are generously sized with loads of closet space. Stainless and steels appliance (fridge, stove, built-in dishwasher, hood) with washer & dryer. The primary bedroom boasts a large 5-piece ensuite with a spacious walk-in closet. This home is located close to excellent schools and amenities and is a perfect family home with over 2864 sqft above grade to enjoy. (id:56248)
297 Inverness Way
Bradford West Gwillimbury, Ontario
Welcome to 297 Iverness Way A True Family Oasis in the Heart of BradfordThis beautifully upgraded 4-bedroom, 4-bathroom detached home checks every box for comfort, style, and functionality. Situated on a quiet street with no sidewalk and a double car garage, it offers ample parking and great curb appeal with a jewel stone walkway and interlock patio that set the tone for the elegance inside. Step through the front doors into a spacious, light-filled layout featuring hardwood floors throughout and an oversized kitchen thats a chefs dream complete with stainless steel appliances, quartz countertops, and plenty of storage. The open-concept flow makes entertaining a breeze, whether you're hosting inside or enjoying your backyard paradise with a salt water inground pool, perfect for summer gatherings. Upstairs, you'll find generously sized bedrooms, each with large double door closets, while the primary suite boasts a walk-in closet and a luxurious 5-piece ensuite with a soaker tub your own private retreat. The finished basement features laminate flooring and a full bathroom, offering the perfect space for a home gym, media room, or guest suite. This is more than just a houseit's a lifestyle upgrade. (id:56248)
12 Maple Avenue E
New Tecumseth, Ontario
Welcome to this charming bungalow nestled on a mature, quiet, and family-friendly street. This well maintained and recently renovated home offers both comfort and versatility, featuring a spacious main level floor plan and a full legal 2 bedroom basement apartment with separate entrance, perfect for extended family, multi-generational living or rental income. Live in one unit and rent the other, perfect for this economy. The large yard (55 x 150ft) is fully fenced and complete with rare double length detached garage. Surrounded by mature trees and friendly neighbours this property is walking distance from all Beeton has to offer such as restaurants, shops, schools, and parks. 45 mins to GTA, Beeton is a great commuting location. NEW roof, kitchen, bathroom, pot lights, decking, fencing, freshly painted, new expanded driveway. (id:56248)
1 Kingscross Drive
King, Ontario
A Rare Find in Prestigious Kingscross Estates!Nestled on a beautifully landscaped lot 2.03 ACRES surrounded by mature trees, this pristine bungalow offers the perfect blend of elegance and tranquility. Featuring 2+2 spacious bedrooms and 3+1 bathrooms, the home boasts a formal dining room, refined sitting room, and a cozy den with a gas fireplace perfect for relaxing evenings.The bright, open-concept kitchen and eat-in area offer scenic views of the lush grounds, complete with your own private putting green. The flat, green terrain creates a serene outdoor retreat ideal for leisure or entertaining.The walkout basement adds exceptional living space with two additional bedrooms, a workshop that can be converted back to a bedroom,a dry bar, and a large recreation room with a charming stone fireplace all with direct access to the expansive backyard.A horseshoe driveway leads to a detached 2.5-car garage with plenty of storage space. This is a rare opportunity to enjoy country living with timeless style and comfort. (id:56248)
10 Bill Guy Drive
Georgina, Ontario
This exceptional 4-bedroom home offers 3,236 sq. ft. of thoughtfully designed living space, set on a premium 45-foot lot in the highly sought-after Simcoe Landing community of south Keswick. Featuring a timeless brick and stone exterior, the home showcases over $50,000 in upgrades and is ready for immediate occupancy. Inside, refined finishes include wide oak hardwood flooring, elegant 24x24 porcelain tile, and stone countertops throughout. The open-concept layout is ideal for both everyday living and entertaining. The chefs kitchen is a true highlight, featuring a stylish tile backsplash, quality appliances, a walk-in pantry, and an adjacent butlers pantry or coffee nook offering both convenience and extra storage. A walk-out to the spacious rear deck allows for seamless indoor-outdoor living. Upstairs, a generous sitting area presents a flexible space that can easily be converted into a fifth bedroom, home office, or playroom. The primary suite has been thoughtfully designed, featuring dual walk-in closets and a spa-inspired 6-piece ensuite featuring a freestanding tub, glass shower, and double vanity. Ideally located just a short walk from the shores of Lake Simcoe and only 30 minutes north of Toronto, this growing, family-friendly neighbourhood offers convenient access to Hwy 404, excellent schools, parks, and scenic trails. A perfect opportunity to enjoy both comfort and lifestyle in a vibrant lakeside community. (id:56248)
33 Hopper Lane
Newmarket, Ontario
Welcome to this beautifully renovated 4-bedroom detached home in the highly sought-after Woodland Hills community. Situated on a corner lot in a family-friendly neighbourhood, this bright and spacious property offers the perfect blend of comfort and convenience. Recently renovated, this beautiful home boasts new hardwood floors on the main and upper levels, fresh paint, a brand-new staircase with wrought iron pickets, upgraded bathrooms, and stylish light fixtures. The modern kitchen is equipped with quartz countertops, a matching backsplash, freshly painted cabinets, and brand-new appliances, including a fridge, dishwasher, and electric range. Upstairs, you'll find four generously sized bedrooms, including a primary suite with a walk-in closet and private ensuite featuring a soaker tub and separate shower. The double-wide driveway with no sidewalk offers parking for 4+2 vehicles, and there's inside access to the garage. The unfinished basement includes a rough-in for an additional bathroom, ready for your personal touches. Prime Location with Easy Access to Major Stores, Transit, Dining & Entertainment: Including Costco, Walmart, Canadian Tire, BestBuy, Silver City Cinema. Upper Canada Mall is just 5 minutes away, while the GO Station, and a hospital are all within a 10-minute drive. Commuters will appreciate the proximity to Highways 404 and 400. Enjoy the outdoors with nearby green spaces, walking trails, parks, and schools - all contributing to a vibrant and convenient lifestyle! (id:56248)
11 Snedden Avenue
Aurora, Ontario
NO OFFER DATE! Location, location! Beautifully maintained by the original owner, this 3 bed, 3 bath end-unit townhome in the sought-after Bayview Wellington community offers comfort and convenience for a growing family or down-sizers. Enjoy your morning coffee on the cozy, covered front porch, or entertain family and friends in the fully fenced and landscaped backyard. With no neighbours behind or infront, you have your choice of peaceful privacy both inside and out. The kitchen is functional and spacious with extensive storage, an eat-in breakfast bar, and seamless flow into the combined dining/living room, with a w/o to the deck covered by a pergola to BBQ and relax. You'll be impressed by the large bedrooms! The serene primary bedroom features his/hers closets and a 3 pc ensuite, use the 3rd bedroom as an office with abundance of natural light The spacious unfinished basement with laundry offers ample storage space, or an opportunity to finish to your own needs. There is no shortage of convenience with an extensive selection of shopping, dining, entertainment and top rated schools, all within walking distance. Spend your weekends exploring the lush, tranquil beauty of The Aurora Arboretum trail system and 100+ acres of park land, or an afternoon at one of the several nearby parks with the kids. Tucked away on a quiet, family friendly street with easy access to bus routes, the GO station, and highway 404, this is an absolute must see! (id:56248)
825 Elmwood Road
Georgina, Ontario
Welcome to 825 Elmwood Road, situated in the highly sought-after lakeside community of Island Grove. This beautiful sunlit bungalow boasts many upgrades throughout, including newer flooring on the main floor, a gorgeous primary bedroom and ensuite renovation, newer 3 piece bathroom in the lower level, and more! A welcoming and spacious front porch leads you into a sizable living area, with a large window and walk out to a fabulous two-tier deck, overlooking a bright, airy kitchen and dining area. The primary suite is a showstopper with plenty of room for a king sized bed. Two additional ample sized bedrooms found on the main floor. The lower level features a wonderful open concept layout with oversized windows, a gas replace, loads of cabinetry, fridge and sink, a beautiful newer 3 pc bathroom, plus tons of storage space. Dual access to the extra large, heated garage from the main floor and lower level. No homes directly behind. Steps to the lake. Lake access at bottom of the street (Elmwood Beach Association) with dock for street residents. Fabulous close-knit community. You will absolutely adore settling into the lifestyle offered here. (id:56248)
1169 Killarney Beach Road
Innisfil, Ontario
Welcome to 1169 Killarney Beach Rd, where modern luxury meets cottage charm in this stunning 3-bedroom, 2-bathroom home. Just a stone's throw from the city, this picturesque, fully renovated "Notebook"-style house features white shutters and a wrap-around porch that leads to adouble-layered back deck and a massive backyard, perfect for building a coach house or additional living space. This property includes a double car garage and a driveway spacious enough to park a RV, a boat, and three additional cars. The beautifully landscaped backyard boasts a large fire pit, hammock, and mature grapevine, making it an ideal setting for hosting gatherings. Inside, the open-concept split-level bungalow impresses with a 14 ft ceiling, exposed beams, chandeliers, and hardwood floors. The newly designed kitchen features a knotty-pine vaulted ceiling, granite countertops, new smart appliances, walnut wood floating shelves, under-cabinet lighting, a stunning smart range hood, and a center island with a wine rack that leads to the dining area. The living/dining room is perfect for cozy evenings with an elegant custom granite electric fireplace. The large master bedroom includes a 4-piece ensuite with a Jacuzzi tub and deck access, perfect for enjoying morning coffee. The finished raised basement offers a second living room with 8 ft ceilings, another custom electric fireplace, luxury upgrades, built-in closet organizers, large windows, and a second 4-piece bathroom with a new vanity and fully tiled shower, providing a cool retreat during hot summers.$$$ spent on upgrades and modernization. Visit the virtual tour to appreciate the pride of ownership. (id:56248)
301 - 5917 Main Street
Whitchurch-Stouffville, Ontario
Luxury & Elegance Is Found In This Quiet Corner Unit. State Of The Art Eco-Friendly Liv Green Smart Building, W 2 Side By Side, Premium Ground Floor Heated Parking Spots. This Tastefully Upgraded Singapore Model 1300 Sq Ft Unit Has 3 Bds, 2 Baths, Locker And One Of The Largest Balconies To Enjoy Those Morning Sun Views And Overlooks Proposed Future Parkette. Spacious Foyer W Double Closet, 2pc Bath And Laundry. Beautifully Upgraded Kitchen W 2-Tone Cabinetry & Soft Close Cabinets & Pot Drawers, Quartz Counter, Custom Backsplash, Under Mount Lighting , Upgraded Moen Faucet & Hardware, Upgraded Beverage Bar W Glass Door Upper Cabinets & Wine Cooler. Centre Island & Breakfast Bar Overlooks Living And Dining Room W 2 Sliding Door Walk-Outs To 95 Sq Ft Balcony That Gives You Plenty Of Natural Light. All Baths Have Upgraded Cabinetry & Quartz Counter. Primary Br Is Spacious With Upgraded Walk-In Shower W Glass Shower Door. All Bedrooms Have California Shutters. Upgraded Light Fixtures And Pot Lights. 2 Additional Bedrooms Gives You Extra Space. This Building Features Energy Efficient Solar Panels & Geo Thermal Heating & Cooling W Zero Foot Print Offers You Low Utilities & Maintenance Fees $445. 00. Energy Efficient Low E-Argon Triple Pane Windows provide You With A Quiet And Comfortable Living Space. Stairwell IS Located Adjacent To This Unit For Quick Exit. Walk To Shopping, Go Train, Elementary And High School, Banks, Local Restaurants & Parks, Makes This An Ultimate Location For Convenience As You Are In The Heart Of Stouffville. (id:56248)
84 Lampkin Street
Georgina, Ontario
Welcome to 84 Lampkin, a beautifully designed turn key home, one of the largest models backing on to green space in this Sutton neighbourhood. The main floor features an open concept layout with hardwood flooring and 9' ceilings. The separate office with a keypad lock and its own entrance provides the perfect space for working and meeting clients at home. The modern kitchen is complete with stainless steel appliances, a large island, granite countertops, and a custom backsplash open to the family room with a cozy gas fireplace. Walk out from the breakfast area on to a private deck over looking the green belt. The second floor boasts 4 large bedrooms each with an attached ensuite. The primary bedroom is spacious featuring a 5 piece ensuite and walk-in closet with a keypad lock providing extra security for your valuables. The walk-out basement offers a blank canvas for your dream recreation space or separate living suite. This house is full of smart home technology (Smart light switches, Nest thermostat and sensors, Google doorbell, Google cameras, Google speakers, Yale lock, SimpliSafe Home Security) and mechanical upgrades such as an on-demand hot water tank, HRV, water softener and new furnace (2024). Outside features include interlock driveway, pot lights, driveway lights, no sidewalk, back patio with gazebo and no neighbours behind, perfect for relaxing or entertaining in privacy. Located just minutes from schools, parks, shopping and the beautiful shores of Lake Simcoe, this home delivers both convenience and charm. (id:56248)

