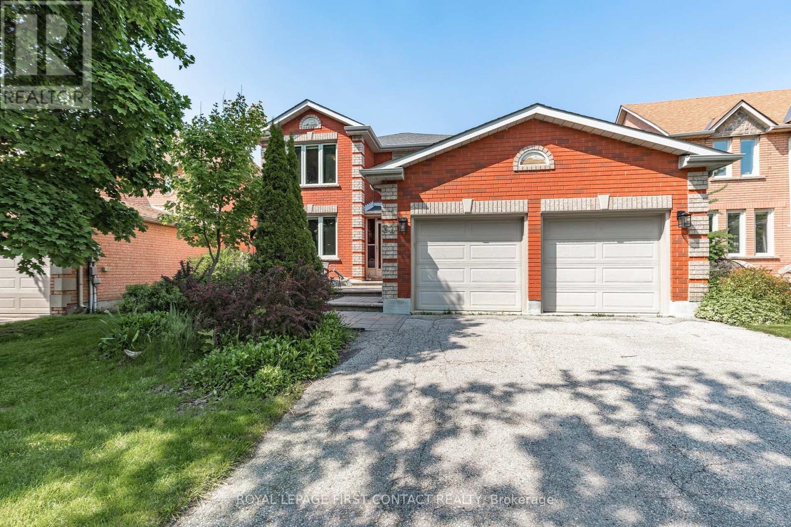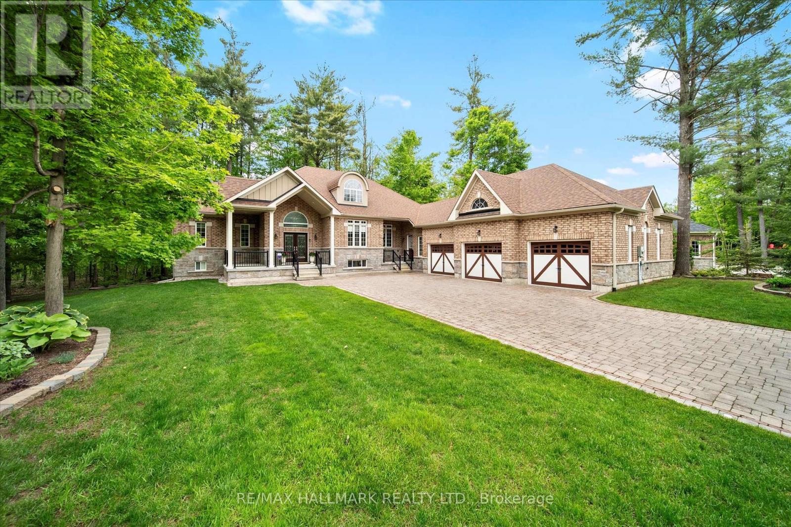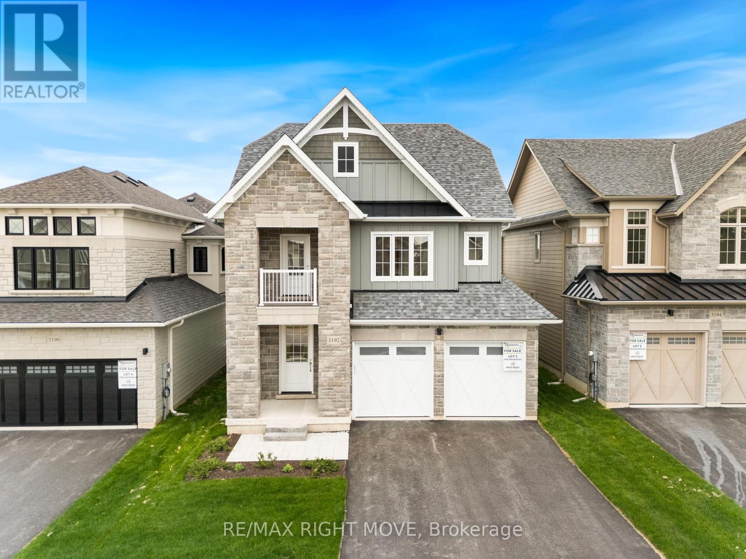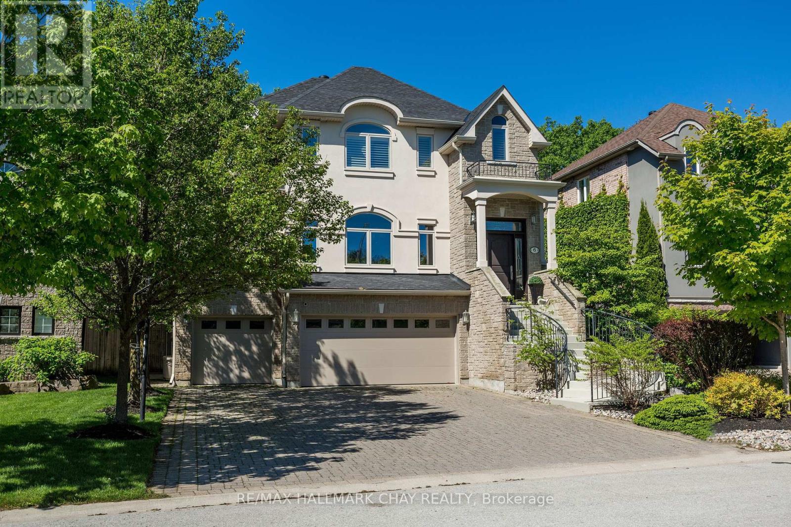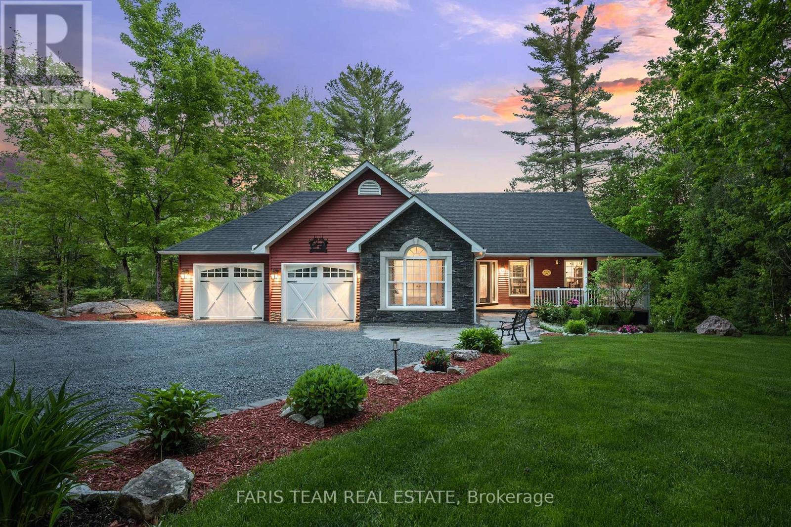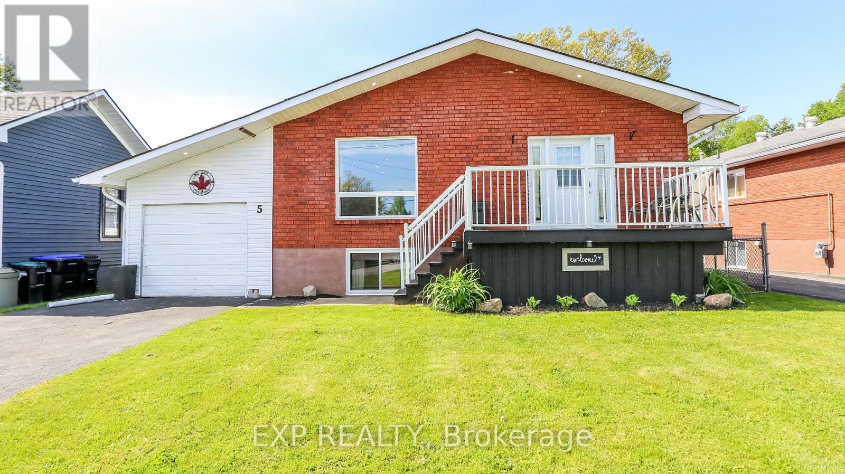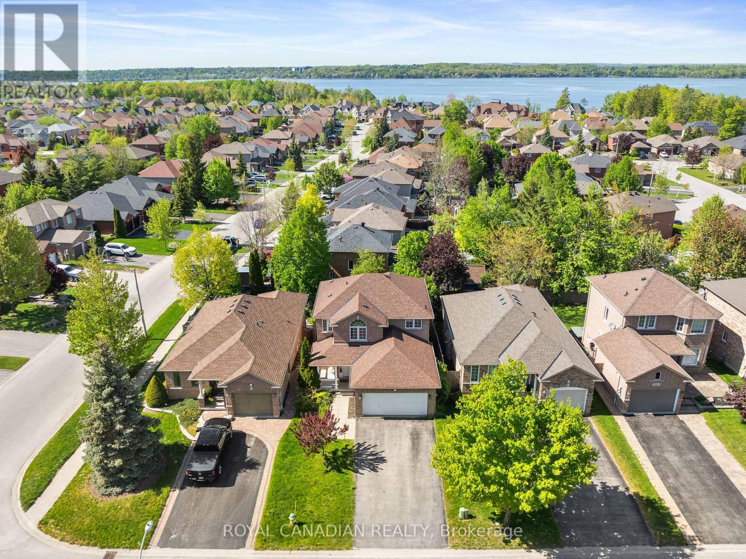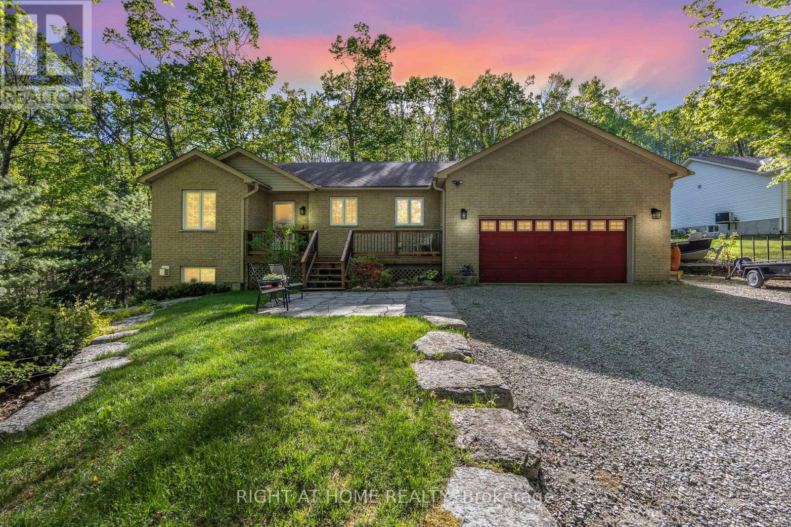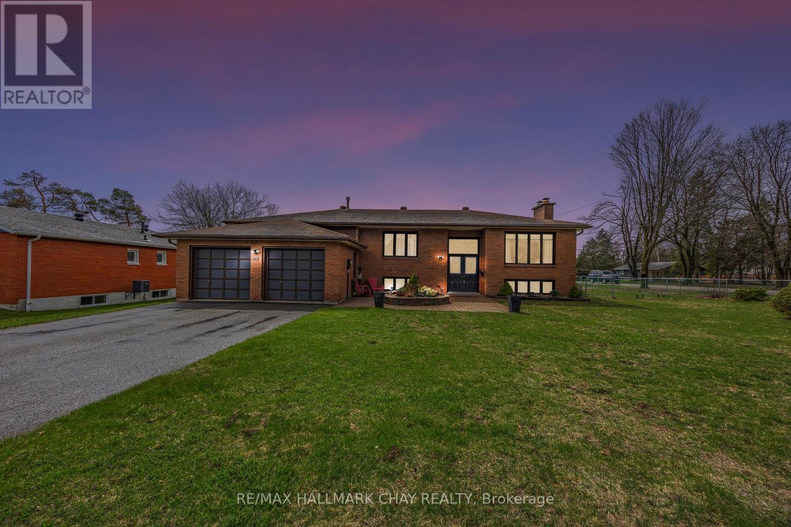37 Falling Brook Drive
Barrie, Ontario
Quiet court location in one of Barries best and most desirable neighbourhoods. This amazing, all-brick, updated/renovated, family home boasts over 4,700 sq ft of finished living space, and is just moments from the Go Station, top-rated schools, scenic walking trails, and the local beaches. Mature, corner lot with a parklike setting, no sidewalk on this side of street provides plenty of driveway parking (4 cars + 2 in garage). The main floor has a huge entry with custom stairs, amazing kitchen with centre island, stone counters and huge pantry, cozy family room with gas fireplace, formal living room, large dining room, den/office, mudroom and 2 piece bathroom finish off this level. Expansive primary suite offers a true retreat with a sitting/dressing area, WICC with built-in shelving & cabinetry and a renovated 5 piece ensuite. Bedrooms 2&3 share a Jack & Jill 4 piece ensuite, Bedroom 4 has its own 4 piece bathroom. Full finished basement has an enormous rec room, exercise area and a fantastic utility/storage room. The home has been recently renovated and updated throughout (stairs, flooring, counters, bathrooms, fixtures etc). Backyard oasis with custom inground pool with expansive patio area in a private setting with a great storage shed. This home needs to be seen to be appreciated. Truly an amazing home in an amazing neighbourhood, book your showing today! (id:56248)
32 Falling Brook Drive
Barrie, Ontario
Location is everything! In the heart of Kingswood, this 3 + 1 bed, 3 + 1 bath 2 storey home is close to 7 different parks, Pickle Ball courts, retail, grocery, restaurants, HWY 11, HWY 400, GO Station, and numerous schools. A quick drive or bike ride takes you to Barrie's downtown waterfront and all the festivities that take place year round. This home has everything you're looking for with an open concept main floor layout featuring a professionally designed Chef's kitchen, wet bar boasting a top of the line B/I Marvel wine refrigerator, island with deep double sink and B/I dishwasher, all accented by Hubbardton Forge lighting. All appliances are stainless steel and 7 years old. A sliding door W/O takes you to the brand new 12 x 14 composite deck with railing and the beautiful salt-water in-ground pool. Enjoy entertaining around the pool or a quiet coffee on the front porch surrounded by extensive professional landscaping. Main floor powder room has been updated. The top floor in this home features a good sized Primary bedroom with large walk-in closet and 4 piece ensuite with new tub surround. The other two bedrooms have the use of the main 4 piece bath, also with a new tub surround. The lower level is finished and has in-law capability with a roomy bedroom and sitting area, recreation room, 3 piece bath, cold storage and utility room. The double car garage has an inside entry through the main floor laundry. Other features: over 2,300 finished sq ft, front porch enclosure, 50 year Shingles in 2012 with 15 yr warranty, pool is 32 x 14, 8 ft deep with a shallow end, wiring in front is ready for landscape lighting, main floor renos done in 2018, plumbing and furnace 2018, pony board added in 2018. Great family area. (id:56248)
24 Diamond Valley Drive
Oro-Medonte, Ontario
Welcome to the highly sought out area of the Sugarbush Community in Maplewood Estate. Raised Brick & Stone Bungalow with Full Walkout (Separate Entrance)3 Car Garage - Nestled between Barrie & Orillia. This home has been meticulously maintained with so much detail. Extensive carpentry throughout the home. Gleaming hardwood floors Primary Suite feels like a private retreat with serene views of the back forest. Toasty heated floors in the primary bathroom w/spacious vanity double sink, soaker tub & separate shower - a few steps away is your own personal Dressing Room with extensive shelving w/an island to store all treasures. The kitchen overlooks the family room - granite counters & island, upgraded cupboards, stainless steel appl. a large separate Pantry. Breakfast area surrounded by windows & glass doors to the back deck. Watch the big game by the fireplace in the family room. The living/dining room is elegant w/wainscoting & trim. Enjoy quiet evenings on the back deck which is maintenance free surrounded by nature. The lower level has another comfy bedroom, another 4 piece bath. Put your finishing touches on the rec room which is drywalled, painted with pot lights. Bright area w/large windows with a double door walk out to a lovely interlock sitting area with pathway overlooking the grounds & forest. Lots of storage and so much potential in the lower level. Impressive curb appeal with an oversized interlock driveway surrounded by perennial gardens. A full irrigation system to ensure the grounds remain lush. A beautiful area with winding roads surrounded by nature. Lots of year round activities to keep you busy Located close by; Horseshoe Valley Resort, Mount St Louis, Vetta Spa. Several golf courses nearby, & several Lakes are close by for boating/fishing/swimming. Copeland Forest with km's of trails for walking/hiking & biking. This is such a Vibrant Community to Live Love & Enjoy!! (id:56248)
3192 Orion Boulevard
Orillia, Ontario
Brand New Build in the Trailside community of West Ridge! Surrounded by trails and parks, this community offers urban convenience as well as nature's beauty. This thoughtfully designed home features a main floor primary bedroom and laundry room for easy single floor living. Three additional large bedrooms and a bright media loft on the second floor is ideal for growing families. Covered rear porch, perfect for relaxing in the shade. This property has the setting of an established neighborhood, unique for new construction. With sodded yards, paved driveway, and rear fencing; it's ready to move in with a flexible closing date. There's only one of these so don't miss this opportunity to live in Orillia's most desirable new community. Book your private showing today! (id:56248)
22 Oliver's Mill Road
Springwater, Ontario
Welcome to this immaculate brick and stone bungalow offering comfort, space, and style in a truly family-oriented setting. With 3 bedrooms and 2 full baths, including a private primary suite complete with spa-like ensuite, this home delivers both everyday ease and a touch of luxury.The heart of the home is the open-concept kitchen, dining, and great roomperfect for entertaining or cozy family time. Soaring vaulted ceilings, abundant natural light, and a warm gas fireplace create a welcoming atmosphere, while the kitchen impresses with crisp white cabinetry, quartz countertops with waterfall edge, and modern finishes. Enjoy the convenience of main floor laundry, a spacious double garage, and a fully fenced backyard that stretches over 147 feet deep ideal for outdoor play or future landscaping dreams. Across the street, you'll find a park, playground, and serene forested space, adding to the peaceful, community-focused vibe. The partially finished basement features a large rec room and offers potential for an additional bedroom/bathroom suite and generous storage space.This is a home thats been lovingly maintained and thoughtfully designed for modern family living...move in and make it yours! (id:56248)
10 Buttercup Lane
Springwater, Ontario
Lakefront Living on Orr Lake! Enjoy breathtaking views and year-round recreation from this lovely 1.5-storey home offering approximately 50 feet of waterfront with a 90 ft Bertram dock perfect for boating, fishing, or simply soaking in the serene surroundings with southwest views. This 3-bedroom, 2-bathroom, attached 2 car garage home built by Viceroy Homes features 1274 sq ft of well-maintained living space. Open living room and kitchen with panoramic views of the waterfront through the cathedral floor to ceiling windows. The main floor bedroom and full bathroom offers easy living while the upper level offers additional privacy for family or guests. The main floor walks out to a wooden deck which is ideal for entertaining, and the front yard offers additional space down to the lake to spend making memories and family time. Super location for both outdoor summer or winter activities with ski resorts Mount St Louis and Horseshoe Valley, snowmobile trails, golfing, biking and walking trails all nearby and easy commute to Hwy 400 just 10 mins. Whether you're looking for a weekend retreat or a full-time residence, this property is perfect for your relaxing lakeside living. (id:56248)
6 Orsi Court
Barrie, Ontario
Tucked away on a tranquil cul-de-sac overlooking a picturesque ravine, this impressive 3,200 sq.ft. brick residence offers an exceptional living experience. The stately two-story exterior exudes curb appeal with its well-manicured landscaping. Step inside and be greeted by bright, living areas adorned with high-end finishes and thoughtful design elements. The gourmet kitchen is a chef's dream, featuring a large island and ample counter space. Relax in the spacious living room or entertain in the separate two dining areas. Offering 4 generously sized bedrooms and 3 bathrooms, including a luxurious primary suite, this home provides comfortable living quarters for the entire family. The primary bedroom is a true retreat with its spa-like ensuite and walk-in closet. Extending your living space outdoors, the backyard is an oasis of tranquility with a large deck overlooking the ravine. Relax and unwind in this serene setting, where the sights and sounds of nature become your personal retreat. Enjoy peaceful mornings or host evening gatherings while taking in the serene natural surroundings. Elevating the luxury experience, this remarkable home boasts a four-car garage with a triple-wide driveway, ensuring ample space for your vehicles and toys. Located in a desirable family-friendly neighbourhood, this stunning home offers a perfect blend of luxury living and natural beauty. Don't miss this incredible opportunity to make it yours. (id:56248)
1065 Catherine Bagley Road
Severn, Ontario
Top 5 Reasons You Will Love This Home: 1) Tucked along 158' of pristine shoreline, this rare one-acre gem on the Trent-Severn Waterway offers a private beach, deep water dock, and endless boating adventures, all set against a backdrop of natural beauty and serenity 2) Inside, the home's charm shines through wide plank walnut hardwood floors, soaring vaulted ceilings with rustic beams, and an open-concept layout that fills the space with light and panoramic waterfront views 3) Designed to bring the outdoors in, you'll find a 3-season Muskoka room, a peaceful flagstone patio, a cozy firepit overlooking the water, and a covered wraparound porch with invisible glass railings, ideal for unwinding or hosting in a picturesque, park-like setting 4) Impeccably cared for, the grounds feature lush perennial gardens, mature trees, and manicured landscaping that enhance the homes curb appeal while offering exceptional privacy and space 5) Practicality meets luxury with an oversized double garage, a Generac generator (2022), ample parking for boats and toys, and a 2018 John Deere 1025R tractor included, everything you need to enjoy effortless waterfront living. 1,531 above grade sq.ft. plus a finished basement. Visit our website for more detailed information. (id:56248)
5 Bourgeois Beach Road
Tay, Ontario
Welcome to 5 Bourgeois Beach Road. This beautifully updated bungalow offers the perfect blend of comfort, privacy, and location. With a total of 2,316 square feet of finished living space, this home features 3 spacious bedrooms and a large bathroom on the main floor and an additional bedroom and bathroom in the fully finished basement, perfect for guests, in-laws, or a home office setup. Step inside to find stunning vinyl plank flooring flowing throughout the home, paired with pot lights that add brightness to every room. The heart of the home is the updated open concept kitchen, complete with quartz countertops and an island which makes for an ideal spot for meal prep, family gatherings, and entertaining. New windows on the main floor bring in natural light and energy efficiency. The home sits on a generous lot with a fully fenced backyard, offering a large private space where you can unwind under the newer gazebo or enjoy outdoor dining and recreation. Whether you're relaxing with loved ones or entertaining friends, this backyard is ready for it all. Located just steps from the scenic Trans Canada Trail and offering easy access to both Highway 12 and 400, this home is perfectly positioned for commuters and outdoor enthusiasts alike. A short 10-minute drive takes you to the heart of Midland where you'll find shopping, entertainment, restaurants, and more. The marina and beautiful local parks are less than five minutes away, giving you year-round access to water activities and green space. (id:56248)
60 Crimson Ridge Road
Barrie, Ontario
Welcome to this beautifully updated detached home located in the highly sought-after Bay Shore community, just one minute from the lake. This spacious 3+1 bedroom, 4-bathroom residence offers the perfect blend of modern upgrades and serene lakeside living. Ideally situated close schools, nature trails, and shopping malls, this home is perfect for families and outdoor enthusiasts alike. Inside, the home has been freshly painted in 2025 and features smooth ceilings and lots of natural light that brighten up the living spaces. Recent updates include a new refrigerator (2024), hot water tank (rental), furnace and air conditioning (2023), as well as attic insulation for improved energy efficiency. The primary bedroom boasts a fully renovated en-suite, while the guest bathroom has also been stylishly updated for modern comfort. Additional upgrades include a new washer and dryer, custom blinds throughout, and convenient gas lines for both the kitchen and BBQ ideal for entertaining. The versatile layout includes a finished basement with an extra bedroom or recreation space, making it perfect for guests, a home office, or a growing family. Located in a peaceful and prestigious neighborhood, this home offers quick access to the waterfront, parks, and all essential amenities. (id:56248)
3328 Line 6 Line N
Oro-Medonte, Ontario
Fall in Love with this Immaculate Home Nestled in the heart of Beautiful Sugarbush Community in Oro Medonte. Welcome to your Dream retreat! This Bungalow Home offers over 2,200 sq ft of living space and sits gracefully on a landscaped half-acre land, surrounded by outstanding Trees and Nature's tranquility. Step into the private backyard oasis, where a large deck overlooks a serene Waterfall feature perfect for Summer Family gatherings or peaceful mornings with a coffee, listening to the soothing sounds of birdsong and cascading water. In the evening, unwind with a glass of wine as the Sun sets over your very own retreat. Inside, this bright and open-concept Home is filled with natural light, boasting Cathedral Ceilings, Hardwood Floors, and Large Windows offering spectacular views from every corner year-round. The spacious Kitchen with Quartz counters is the Heart of the Home, ideal for Family get-togethers and preparing delicious meals.The generous size Primary Bedroom features stunning views and a beautifully updated private ensuite, the perfect place to Relax at the end of the day. Two additional Bedrooms, Laundry room, and additional updated bathroom with a bathtub provide comfort and convenience on the main level. Downstairs, the fully finished walk-out basement presents an incredible potential for an in-law suite or guest accommodations. It includes a Rec-room with a cozy Fireplace, an additional Bedroom or Office, a huge workshop space for hobbies right inside the comfort of your Home, and a bonus powder room for added convenience. This Home is not just a place, it is a lifestyle. Enjoy being minutes away from Golf courses, Ski Resorts, Vetta Spa, Biking/Hiking Trails, Fishing, Boating, and so much more! Easy commute to the GTA and Toronto, making it the perfect blend of nature, accessibility and convenience. Energy, and Beauty surround you inside and out. Don't miss this opportunity to own your piece of Paradise. Book your private showing today! (id:56248)
40 Idlewood Drive
Springwater, Ontario
Welcome to 40 Idlewood Drive - a spacious and beautifully maintained raised bungalow in the heart of the coveted village of Midhurst. Known for its tree-lined streets, scenic trails, and one of the best schools in the region, Midhurst offers an incredible family lifestyle just minutes from Barrie.This lovingly cared-for home, offered for the first time by its original owner, sits on a large, fully fenced lot perfect for kids and pets to run free. Inside, the custom-built kitchen is the heart of the home featuring a central island with built-in seating, sleek cabinetry, generous pantry space, and quartz countertops. The bright open-concept layout connects the kitchen, dining, and living areas, and walks out to the sunny back deck perfect for summer BBQs and outdoor meals.The main level offers three generous bedrooms, including a primary with ensuite, all with gleaming hardwood floors. Downstairs, the finished lower level offers incredible flexibility with a separate entrance from the garage, a huge fourth bedroom, full bathroom, cozy rec room with fireplace, and an open flex space currently used as an office. Its an ideal layout for an in-law suite or multigenerational living.Walk to the local park, explore nearby nature trails, or enjoy the short 5-minute drive to Barries amenities including shopping, recreation centres, and restaurants. This is a rare opportunity to get into one of Simcoe Countys most desirable neighbourhoods at this price point, with room for your family to grow and thrive. (id:56248)


