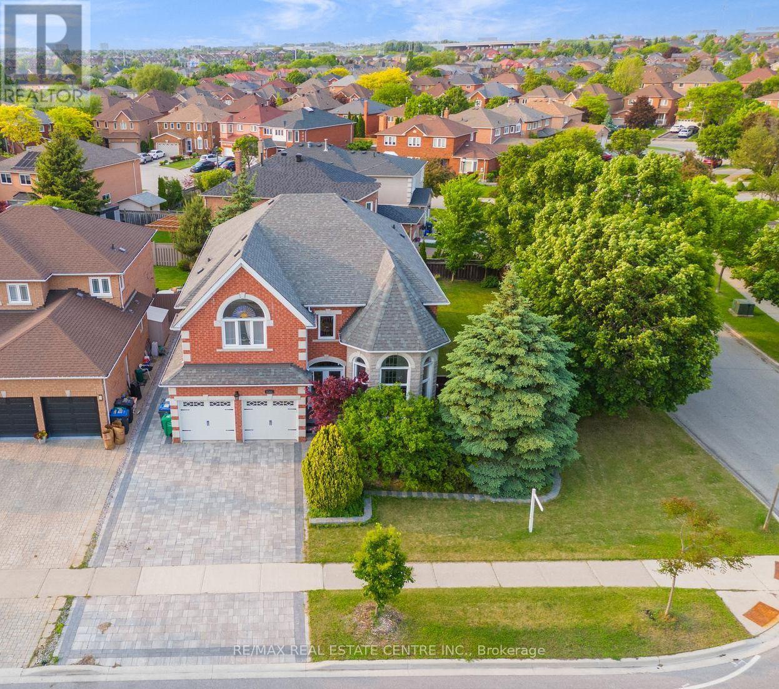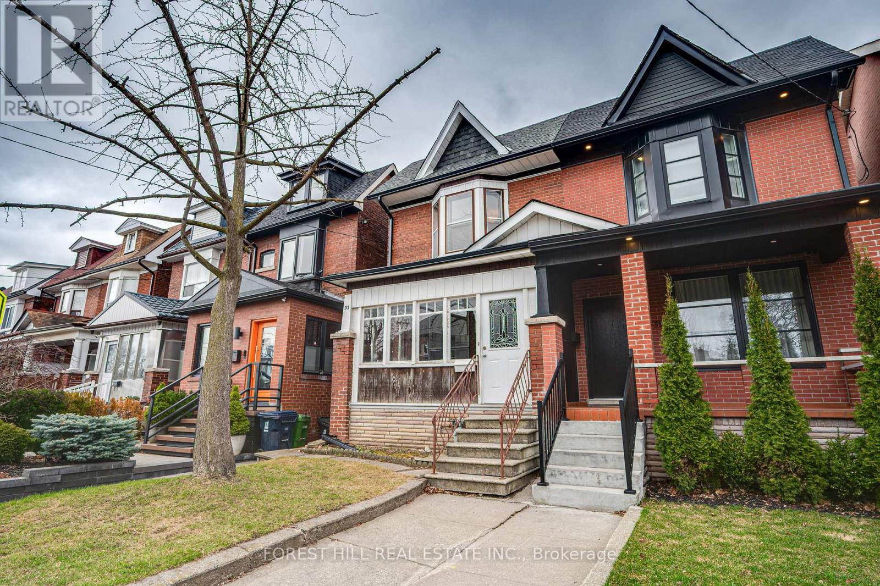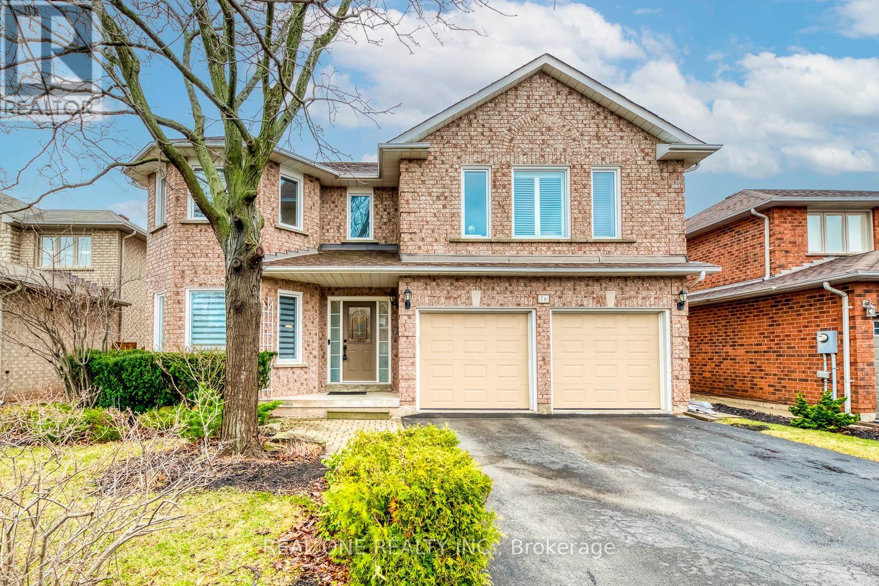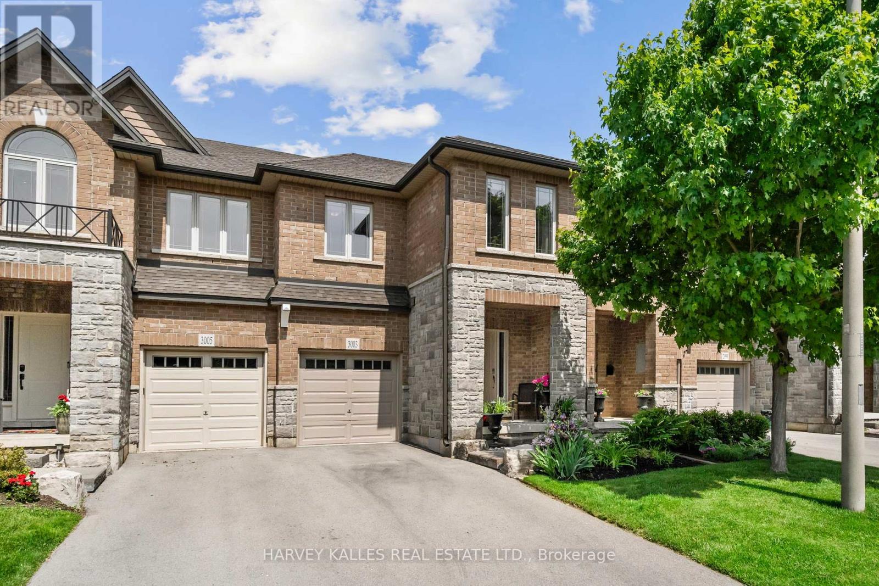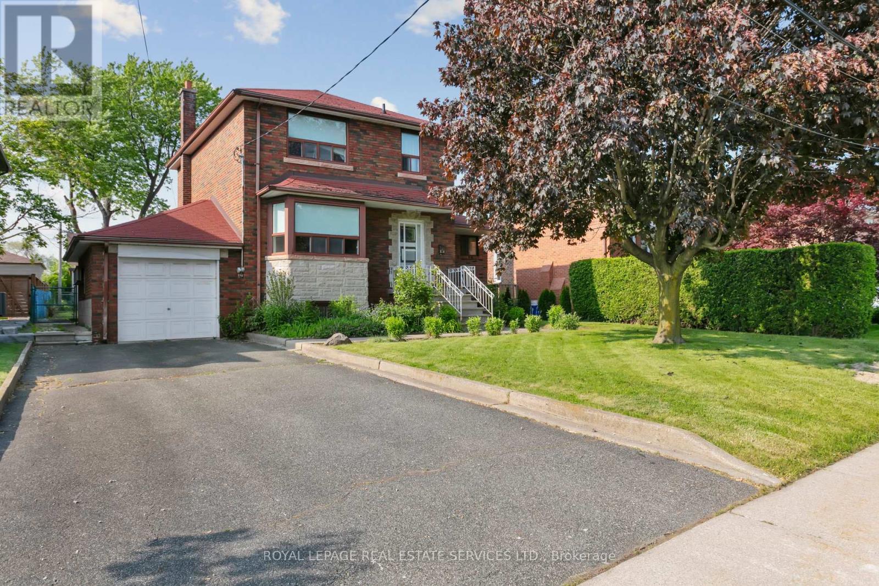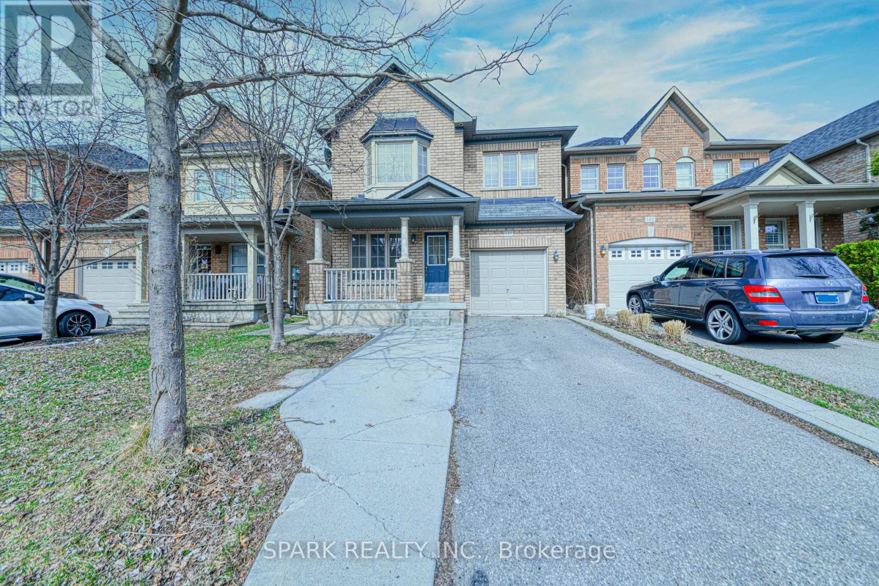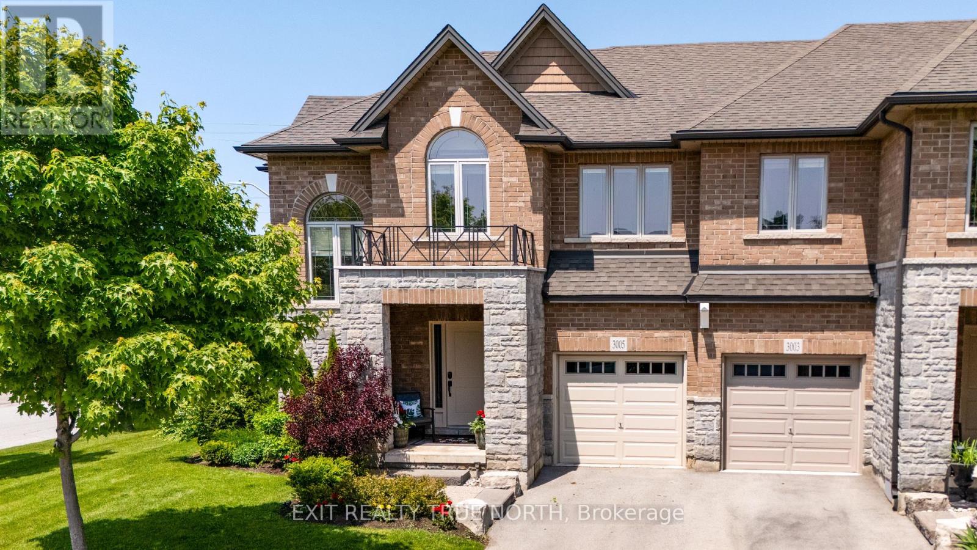6361 Donway Drive
Mississauga, Ontario
Live in the lap of luxury in a premium corner lot detached house with high end upgrades and finishes throughout. Spacious 5 bedrooms and 5 washrooms spread across nearly 5500 sq ft of finished living area. The main floor featuring a separate living and dining area has an air of luxury and elegance including a chef-inspired open concept kitchen with a breakfast nook, a cozy family room, and a dedicated home office with soaring 12.5 ft high ceilings. Gleaming hardwood floors throughout and expansive large windows ushering in plenty of sunshine. The second floor features five spacious bedrooms and three washrooms with two semi-ensuites. The luxurious primary bedroom includes a large walk-in closet with custom organizers and a spa like 5-piece ensuite complete with a soaker tub. Finished basement apartment with a separate entrance features a fully functional kitchen, large office space / rec room and 2 large bedrooms offering rental potential as well. Premium stone on exterior walls outside add a touch of elegance and a unique character to the house. Entertainer's large backyard with a gas fireplace and a gazebo, perfect for year-round enjoyment in comfort and privacy. Located in the heart of Mississauga in a quite and serene neighborhood with quick access to all major highways, GO stations, 5 minutes to Heartland Centre and some of the best schools in town, **EXTRAS** Brand new cooking range in the main floor kitchen (Feb 2025), Roof 2015, Garage Doors 2021, Patio 2019, Driveway 2022, Windows 2017, custom made front door 2024, renovated basement 2022 (id:56248)
33 Hounslow Heath Road
Toronto, Ontario
Step into this timeless Edwardian-style semi, full of character & charm, offering a unique opportunity to restore & personalize a classic Toronto home. With its stately brick exterior, bay window, & inviting covered front porch, this property has fantastic curb appeal. Inside, soaring ceiling heights create a sense of space & light, while original features like the decorative fireplace mantel & formal dining room add to its vintage charm. The spacious eat-in kitchen & rare main floor 3-piece bath offer convenience & walkout access to a fully fenced backyard an ideal setup for families or outdoor entertaining. The second floor features three well-sized bedrooms, including a sun-filled primary at the front of the home & a versatile rear bedroom with a bonus sitting room-once a second kitchen offering exciting potential for multigenerational living or an in-law suite. While the home is not in turnkey condition, it provides a solid canvas to create your dream space. The full unfinished basement with separate entrance adds even more opportunity for additional living space or a future third unit. A detached block garage with laneway access & no rear neighbours, backs onto lush green space & Wadsworth Park one of the areas best-kept secrets. Perfectly situated between The Junction & Corso Italia, & steps to St. Clair West shops, Earls court Park & Community Centre, Stockyards Village Shopping Centre, the TTC streetcar, & the future SmartTrack station this property is a rare find with endless potential in a thriving neighbourhood. **Extras: Neighbourhood Hot Spots: Wallace Espresso, La Spesa Food Market, Wadsworth Park, Tavora Foods & Joseph J. Piccininni Community Recreation Centre! (id:56248)
77 - 4950 Albina Way
Mississauga, Ontario
Everything Is Just Steps Away. Three Bedroom Townhouse , Bright Kitchen Complete With Stainless Steel Apps.. Master Room With Luxurious 4 Piece Ensuite. Close to Sq 1 Mall, celebration Square, City Hall, Sheridan College, YMCA,The Livings Arts Center, highways, transit and much more. (id:56248)
38 Pottery Crescent
Brampton, Ontario
Beautiful Full Brick Double Garage Pie Shape Detached Home in Northgate community. Welcome to this well-built 4-bedroom family home nestled in a mature and sought-after neighborhood ideal for your growing family! Featuring a durable Metal roof and a new garage door (2023), this property offers exceptional curb appeal with a concrete driveway and window shutters throughout for added charm and security. Step into your private backyard oasis with an in-ground hot tub swimming pool, perfect for relaxing and entertaining. Inside, you'll find generously sized rooms, strip hardwood, parquet, and ceramic flooring. The second bathroom features heated flooring for year-round comfort, and the home is equipped with a security camera system. Smoke and pet free for peace of mind. Enjoy nearby lakeside trails, playgrounds, and a year-round recreation center. Conveniently located close to Brampton Transit, GO Station, and a hospital, this home combines comfort, space, and location in one complete package. (id:56248)
1811 - 236 Albion Road
Toronto, Ontario
Stunning 3-Bedroom Condo | $$$ in Renovations | Scenic Balcony Views. Welcome to this meticulously upgraded 1,244 sq. ft. condo, where contemporary design meets modern elegance! With top-tier craftsmanship renovations, this 3-bedroom, 2-bathroom home in the heart of Elms-Old Rexdale, Toronto is a true showstopper. Step inside and be captivated by the open-concept layout, boasting a modern kitchen featuring sleek quartz countertops, a spacious peninsula with a double sink and seating area, custom cabinetry, and premium stainless-steel appliances. The living and dining area is an entertainers dream, enhanced by pot lights, a striking coffered ceiling, expansive bay window, and seamless access to the large balcony where you can unwind and soak in the picturesque views of West Humber Recreational Trail and Humber Valley Golf Course. Retreat to the comfort of the primary suite, complete with a walk-in closet and updated ensuite bathroom. The two additional bedrooms offer generous space, while the renovated main bathroom exudes style and sophistication. Enjoy the convenience of an ensuite laundry room with a full-size side by side washer and dryer. The brand-new electrical panel will ensure modern efficiency and bring you peace of mind. Nestled in a prime location, you'll have easy access to transit, shopping, dining, entertainment and great schools. Building Features a exterior pool, sauna & gym .Don't miss your opportunity to view this gem. Schedule your private showing today! (id:56248)
76 Inverhuron Trail
Oakville, Ontario
5 Elite Picks! Here Are 5 Reasons to Make This Home Your Own: 1. Generous Principal Rooms with Gleaming Hdwd Flooring, Including Bright & Spacious Formal L/R & Separate Formal D/R, Plus Warm & Welcoming Family Room with Gas F/P & Huge Picture Window Overlooking the Backyard. 2. Family-Sized Kitchen Featuring Granite Countertops & Spacious Breakfast Area with Patio Door W/O to Deck Leading to Patio & Backyard. 3. 4 Good-Sized Bedrooms on 2nd Level, with Primary Bedroom Boasting Large W/I Closet & 4pc Ensuite with Soaker Tub & Separate Shower. 4. Lovely Finished Basement Featuring Rec Room with Gas Fireplace & Bar Area Plus Separate Games/Play Room, Generous 5th Bedroom & Full 3pc Bath! 5. Stunning, Private Backyard Retreat with Flagstone Patio Area, Mature Trees & Lovely Perennial Gardens, Backing onto School & Park! All This & More! 2pc Powder Room & Mud/Laundry Room with Access to Garage & Side Door W/O Complete the Main Level. Over 3,800 Sq.Ft. of Finished Living Space with 2,515 Sq.Ft. A/G Plus Finished Basement! Updated Windows '24 (Wood-Clad on Main & 2nd Levels/Vinyl in Basement), Upgraded Attic Insulation '24, New HWT '24, A/C '19. Fabulous Location on Quiet, Tree-Lined Street in Mature River Oaks Neighbourhood Just Minutes from Many Parks & Trails, River Oaks Community Centre, Public Transit, Top Schools, Shopping & Many More Amenities! (id:56248)
3003 Glover Lane
Burlington, Ontario
Located in sought-after Millcroft, 3003 Glover Lane checks all the boxes. A rare offering, this updated 3-bedroom, 4-bathroom townhome features 9' ceilings, hardwood flooring, and a bright kitchen with quartz counters, tall cabinets, and stainless appliances. Totalling 1550sf above grade and 645sf lower level. Enjoy west-facing sunsets from your backyard patio. Upstairs, the primary suite offers a private ensuite and walk-in closet, while the finished basement adds bonus space and a full bathroom. Just a short stroll to shops, restaurants, schools, and parkseverything your family needs is right here. (id:56248)
28 Cornelius Parkway
Toronto, Ontario
Prime Development Opportunity in a Sought-After Location! Attention builders, contractors, and Savvy Ihvestors - This is your chance to secure a Valuable property in one of the area's most desirable neighborhoods. Surrounded by ongoing redevelopment and custom built homes, this property holds exceptional propety Value potential. The property is situated on a generous 56 ft x 130 ft lot and offers ample space for a custom build or multi-unit development (subject to approvals, and Zoned RD (f15;a550*5)). Its unbeatable location places you just minutes from major highways, top-rated hospital, popular shopping centers, and beautiful parks, providing convenience and lifestyle appeal for future homeowners or tenants. With the neighborhood experiencing rapid transformation, now is the ideal time to capitalize this rare opportunity. Whether you're looking to build a luxury residence, a profitable investment property, or hold for future appreciation, this property offers the perfect foundation. Key Highlights: Lot Size: 56 ft x 130 ft Prime location close to parks, hospital, shopping, and major highways. Area undergoing significant redevelopment with numerous new custom homes. Ideal for builders, developers, and investors seeking high-demand locations. Don't miss out - properties like this are in short supply and high demand! (id:56248)
341 Acacia Court
Oakville, Ontario
Welcome to this stunning 4-bedroom, 5-bath executive home nestled on a rare 0.59-acre lot in Oakville's prestigious Eastlake community. Located on a quiet cul-de-sac with no rear neighbours, this all-brick home features a tiled roof, mature landscaping, and exceptional curb appeal.Inside, you are greeted by a sun-filled living room with floor-to-ceiling windows and a gas fireplace, a formal dining room perfect for entertaining, and a spacious cream-toned chefs kitchen with granite counters, a large centre island, and abundant cabinetry. The family room with its own fireplace, along with the bright breakfast area, opens onto a resort-style backyard.Step outside to your own private oasis featuring a pool, hot tub, pond, pergola, and a beautifully landscaped golf practice area with putting green and sand traps, perfect for relaxing or hosting family and friends.The main level also includes a dedicated office, powder room, and a laundry/mudroom with garage and side-door access.Upstairs, the luxurious primary suite offers a seating area with fireplace, a custom walk-in closet, and a spa-like 6-piece ensuite. Three additional bedrooms are generously sized and include either private or Jack & Jill bath access.A finished basement adds a large recreation room, 3-piece bath, and ample storage.Located within top-ranked school zones (EJ James & Oakville Trafalgar), and just minutes from GO Transit, highways, and all major amenities.Don't miss this rare opportunity to own a private resort-style home in one of Oakville's most sought-after communities.Book your showing today! (id:56248)
147 Weston Drive
Milton, Ontario
Welcome to this stunning, well-maintained detached home located in the highly sought-after Escarpment neighborhood a perfect blend of comfort, functionality, and style. Offering approximately 2,100 square feet of beautifully designed living space above ground plus a fully finished basement in-law suite, this home is ideal for growing families or savvy investors looking for added rental potential. Step into a bright and spacious main floor with large windows, allowing plenty of natural light to flood the space. The open-concept living and dining areas are perfect for entertaining guests or relaxing with loved ones. The kitchen features modern cabinetry, ample counter space, and a huge dining/breakfast area that also leads to the family room and provides access to the backyard. A hardwood staircase leads you upstairs to generously sized bedrooms, including a luxurious primary bedroom complete with a walk-in closet and a private 5-piece ensuite bathroom with walk-in closet. Each of the bedrooms on the upper level offers comfort and privacy, making it the ideal space for families. The second-floor laundry area adds extra convenience to your daily routine. Located within walking distance to top-rated schools, shopping plazas, public transit, parks, Milton District Hospital, and upcoming Wilfred Laurier University, this home brings together suburban peace and city accessibility. What truly sets this property apart is the basement complete with a separate entrance from the backyard. The basement includes one spacious bedroom, a full bathroom, a living area. Whether you're a first-time buyer, upgrading, or investing, this home checks all the boxes. Dont miss the opportunity to own in one of Miltons most desirable communities! Features: 2-car driveway parking, 1-car garage parking with direct access from inside the house. (id:56248)
3005 Glover Lane
Burlington, Ontario
Welcome to 3005 Glover Lane, a stunning end unit townhome in a highly sought-after Burlington neighbourhood. This beautifully maintained 4-bedroom, 4-bathroom home offers a bright, open-concept layout perfect for both relaxing and entertaining. The spacious great room flows seamlessly into a formal dining area, making it an entertainers dream. The kitchen features stainless steel appliances, a granite island, and a gas line for the stove. Step outside to a generous yard with expanded patio stone, a landscaped garden, and a gas line for your BBQ. The large primary suite includes a walk-in closet and a private ensuite. Downstairs you'll find a finished basement that boasts new wood-style flooring and fresh paint, adding extra living space for a home office, recreation, or guests. Additional updates include washer and dryer, updated carpet on stairs and upper level, and fresh paint throughout the home. With a freshly painted front door and garage, and updated landscaping, this home is move-in ready. Located close to schools, shopping, parks, and major commuter routes, this property offers comfort, style, and convenience all in one. (id:56248)
56 Cannon Crescent
Brampton, Ontario
Calling all young families looking to upsize. Welcome to 56 Cannon Crescent, a spacious and well maintained 2-storey brick home in Brampton's desirable Fletcher's West neighbourhood. Situated on a large pool-size lot, this 4-bedroom, 3-bath home offers over 2,300 sq ft of comfortable living space ideal for growing families. The main floor features an open-concept layout with a bright living room, dining room, spacious family room with a gas fireplace, and a large eat-in kitchen with ample cabinetry. A large laundry room with closet and direct access to the double car garage adds convenience to daily living. Upstairs, you'll find a large main bathroom, four well-sized bedrooms, including a primary suite with double closets, and a full 5 piece ensuite bath. The unfinished basement offers endless potential for customization. This home has been lovingly cared for by the original owner since 1989. It is move-in ready or it can be easily updated to reflect your personal taste and lifestyle. Conveniently located near schools, parks and trails, and within walking distance to plazas, schools, and public transit. Enjoy the convenience of being a short drive to Shoppers World, and 7 minutes to Sheridan College, and close proximity to Hwy 407/401. Whether you're a first-time home buyer, an upsizer, or an investor, this solid home is the one for you. Don't miss this opportunity to own a well-kept home in a family-friendly community! (id:56248)

